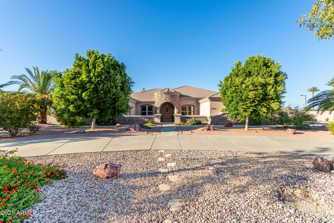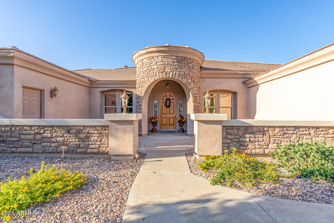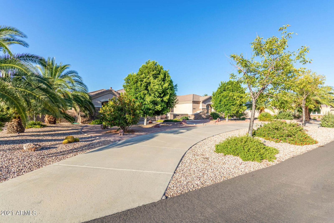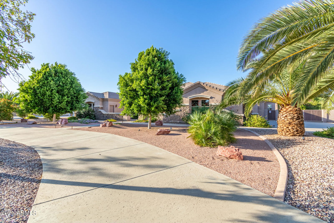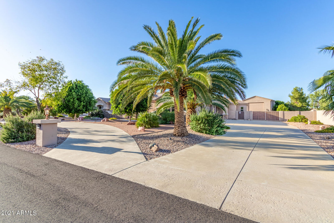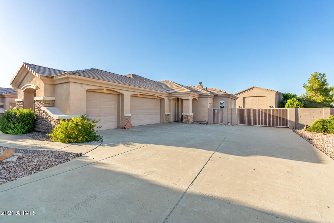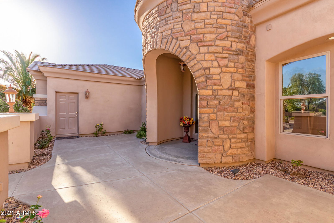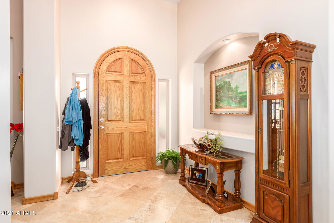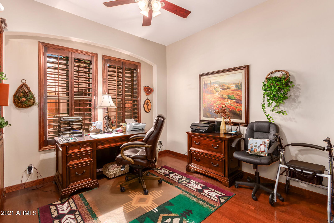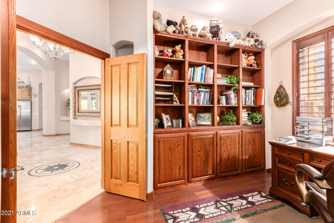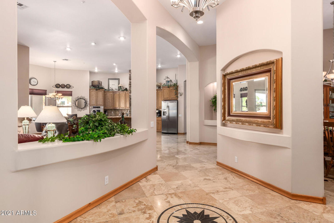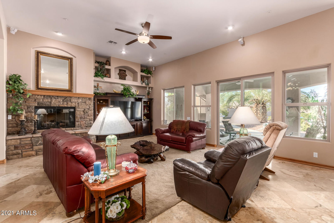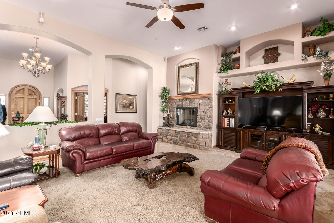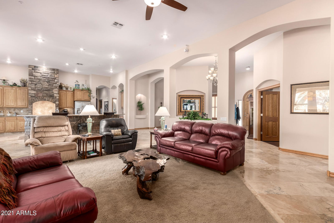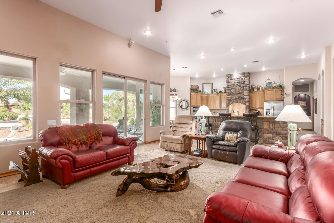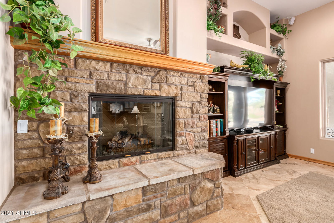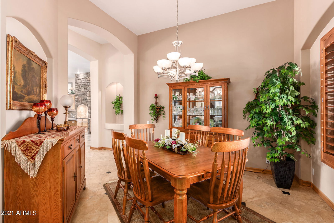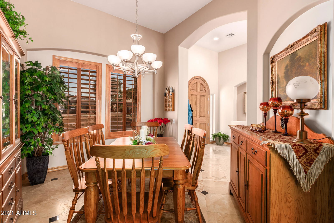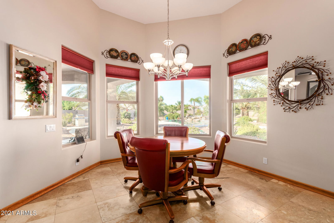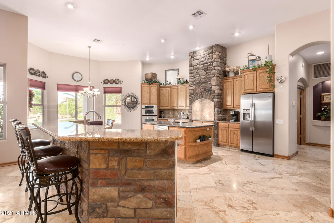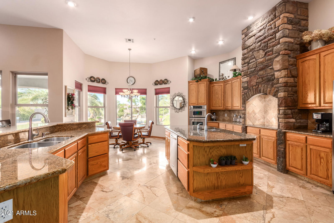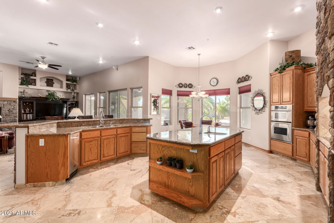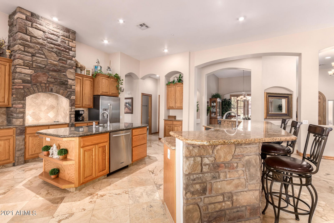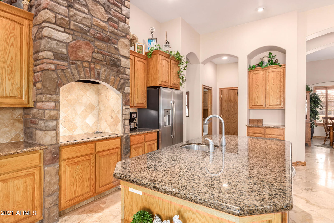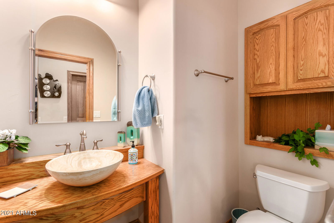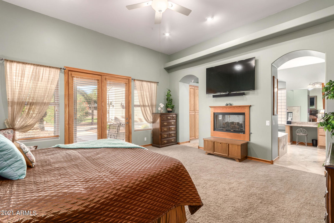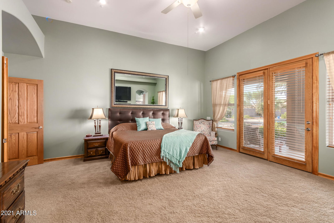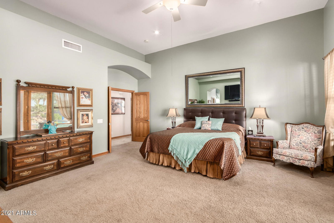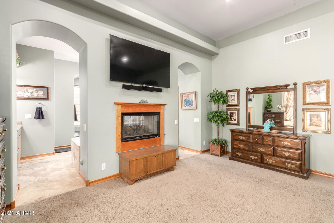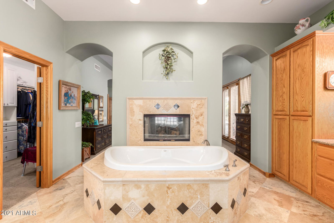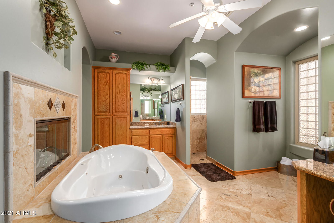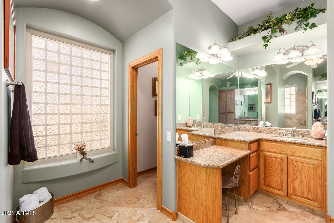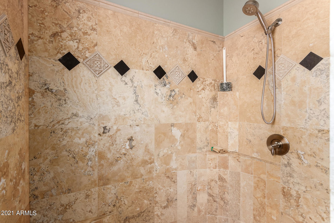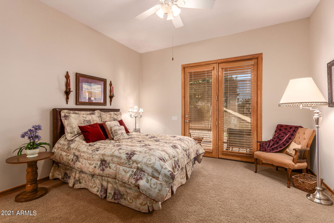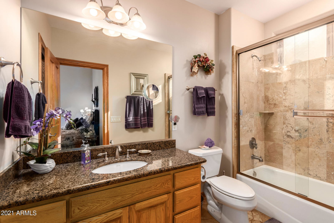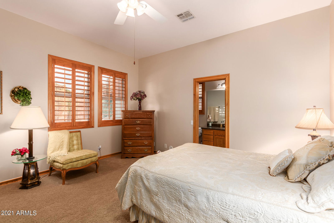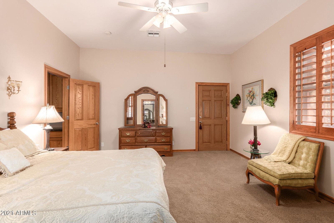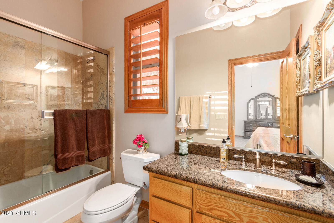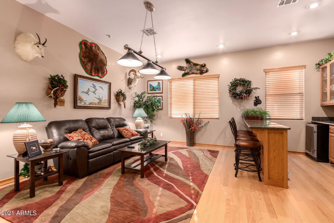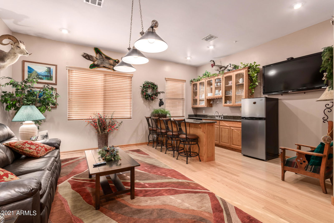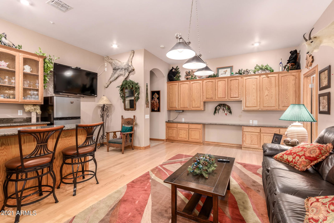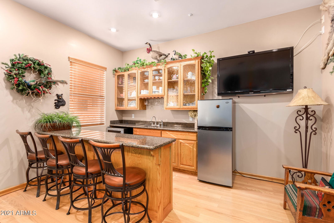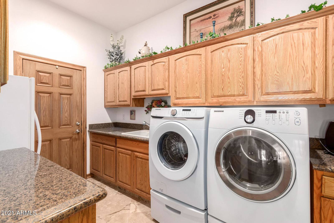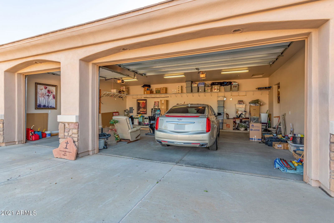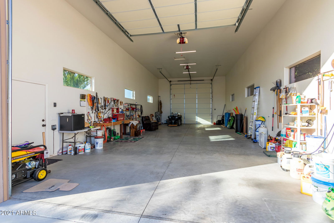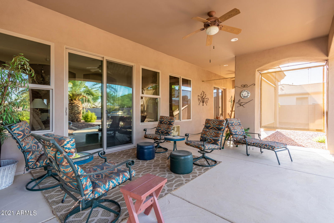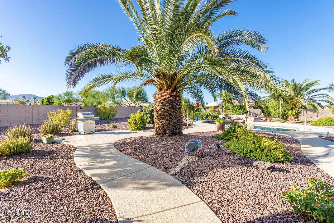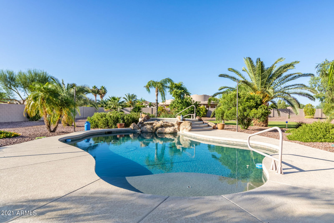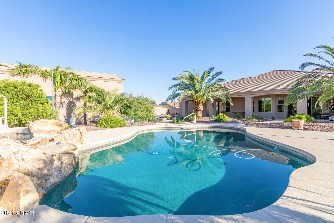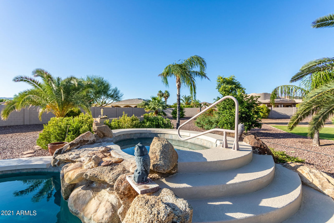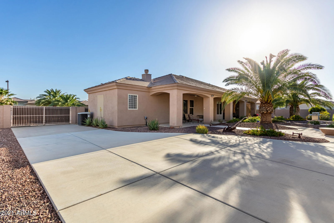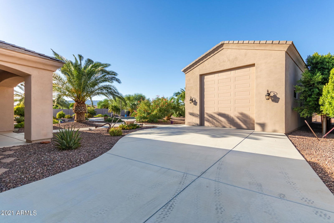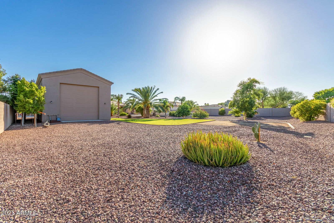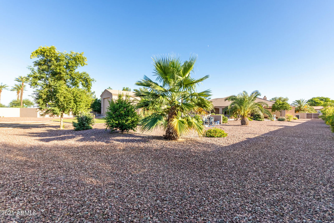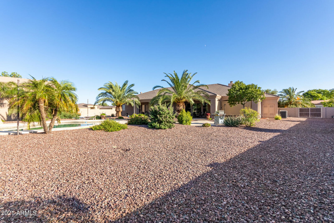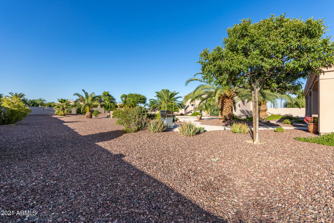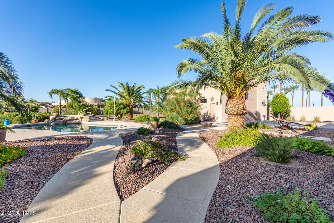17926 W Denton Avenue, Litchfield Park, AZ 85340
- $1,225,000
- 4
- BD
- 3.5
- BA
- 3,850
- SqFt
- Sold Price
- $1,225,000
- List Price
- $1,250,000
- Closing Date
- Jan 03, 2022
- Days on Market
- 41
- Status
- CLOSED
- MLS#
- 6307421
- City
- Litchfield Park
- Bedrooms
- 4
- Bathrooms
- 3.5
- Living SQFT
- 3,850
- Lot Size
- 43,096
- Subdivision
- Russell Ranch
- Year Built
- 2004
- Type
- Single Family - Detached
Property Description
STUNNING! Highly desirable Russell Ranch Custom-Built home with Circular Driveway, RV Gates on Each side & 3-Car oversized garage is nestled in close to 1 Acre Corner Lot with incredible privacy. This 4 bdrs, 3.5 baths + an Entertainment Room with Full Wet Bar showcases custom woodworking, travertine flooring, Formal Dining Area, Open Floor plan from Family Room to Bay Window Breakfast Area & Kitchen with 2 Large Islands, Stainless Steel Appliances, Custom Kitchen Cabinets & 2 Fireplaces. Granite Countertops, Lots of Natural Light, extended back patio (with misters) & 3 bedrooms with doors to exterior of home. Master bath includes two-way fireplace with jet tub & snail shower. Resort style backyard includes heated pool/spa, fire pit, child's play area & fruit trees. The large RV Garage is 24'X50' with front/back garage doors w plumbing for water & bathroom. It includes LED lights, 220 V plug on each side & 18" insulation on top and 6" insulation in walls. You will find 2 newer water heaters (one for each side of home). Backyard includes new deck flooring as well. Fruit trees are orange, lime and lemon. You will love the privacy & mountain views.
Additional Information
- Elementary School
- Scott L Libby Elementary School
- High School
- Millennium High School
- Middle School
- Western Sky Middle School
- School District
- Agua Fria Union High School District
- Acres
- 0.99
- Architecture
- Ranch
- Assoc Fee Includes
- Maintenance Grounds
- Hoa Fee
- $75
- Hoa Fee Frequency
- Monthly
- Hoa
- Yes
- Hoa Name
- Russel Ranch HOA
- Builder Name
- Unknown
- Community
- Russell Ranch
- Community Features
- Biking/Walking Path
- Construction
- Painted, Stucco, Frame - Wood
- Cooling
- Refrigeration, Ceiling Fan(s)
- Exterior Features
- Covered Patio(s), Playground, Misting System, Private Yard
- Fencing
- Block
- Fireplace
- 2 Fireplace, Two Way Fireplace, Fire Pit, Family Room, Living Room, Master Bedroom, Gas
- Flooring
- Carpet, Tile, Wood
- Garage Spaces
- 3
- Heating
- Natural Gas
- Laundry
- Wshr/Dry HookUp Only
- Living Area
- 3,850
- Lot Size
- 43,096
- New Financing
- Cash, Conventional, FHA, VA Loan
- Other Rooms
- Family Room, Bonus/Game Room, Library-Blt-in Bkcse
- Parking Features
- Electric Door Opener, Extnded Lngth Garage, Over Height Garage, RV Gate, Side Vehicle Entry, RV Access/Parking, RV Garage
- Property Description
- Corner Lot, North/South Exposure, Mountain View(s)
- Roofing
- Tile
- Sewer
- Private Sewer
- Pool
- Yes
- Spa
- Heated, Private
- Stories
- 1
- Style
- Detached
- Subdivision
- Russell Ranch
- Taxes
- $4,813
- Tax Year
- 2021
- Water
- Pvt Water Company
Mortgage Calculator
Listing courtesy of Keller Williams Realty Professional Partners. Selling Office: My Home Group Real Estate.
All information should be verified by the recipient and none is guaranteed as accurate by ARMLS. Copyright 2025 Arizona Regional Multiple Listing Service, Inc. All rights reserved.
