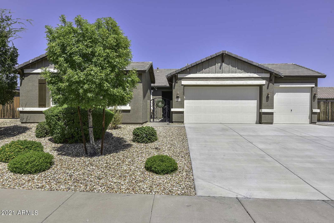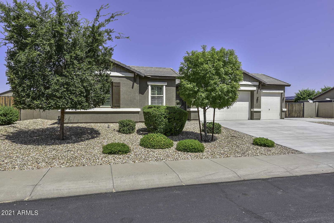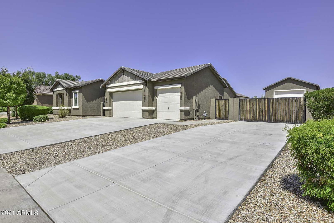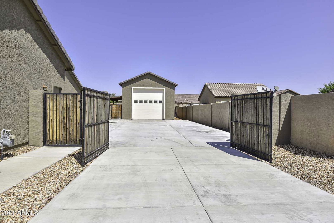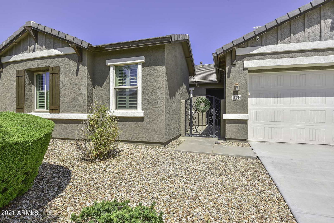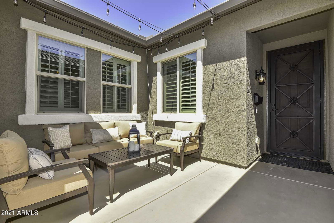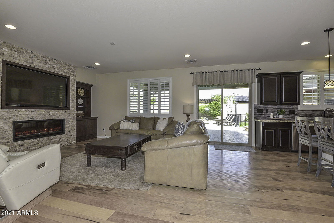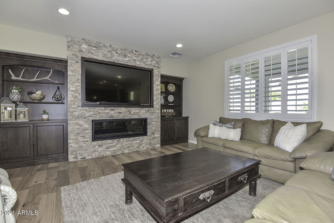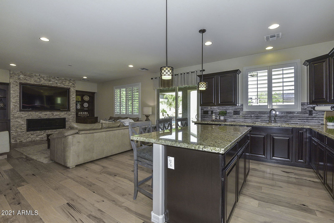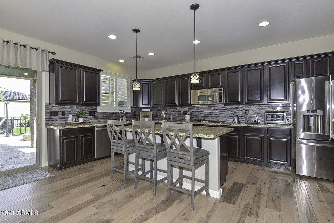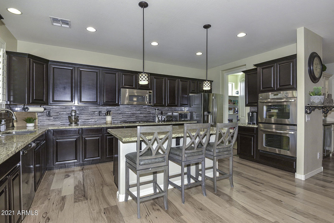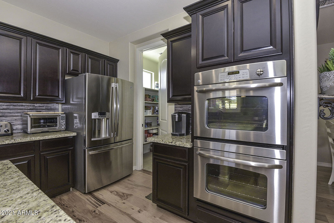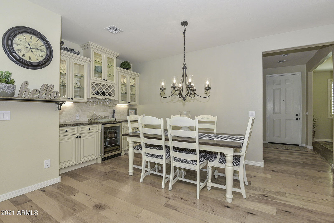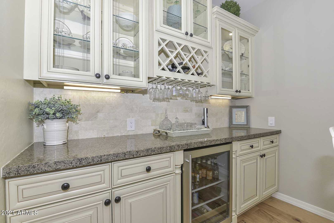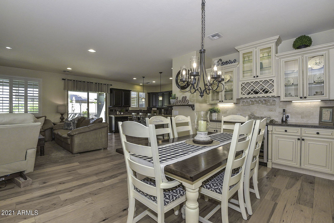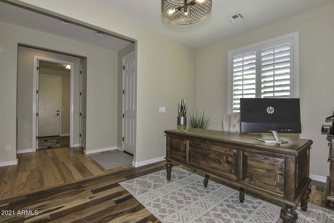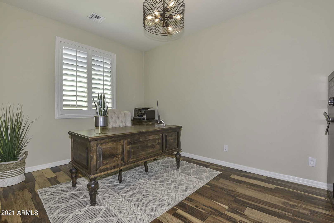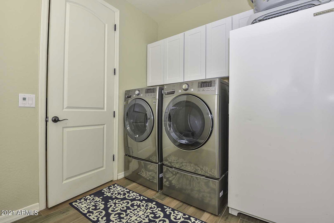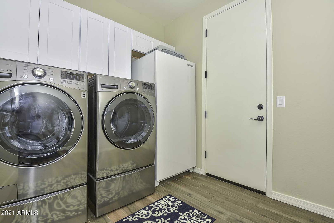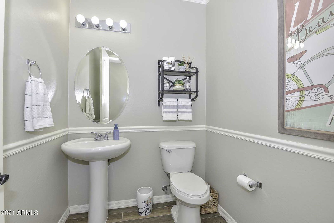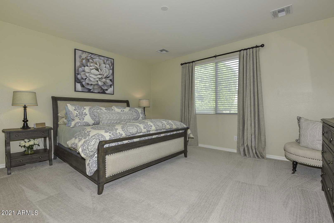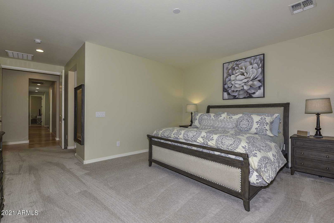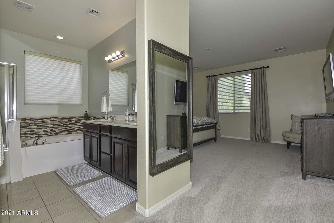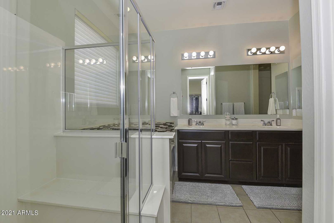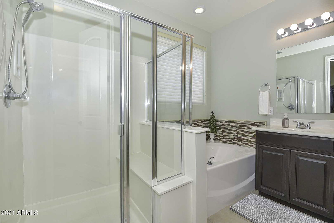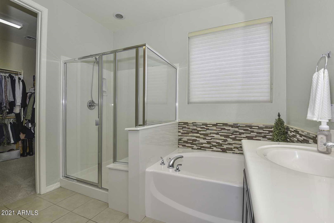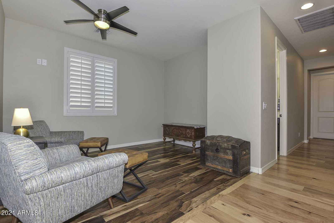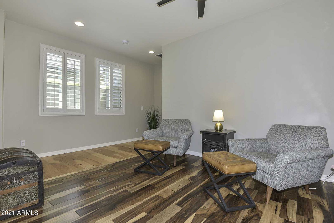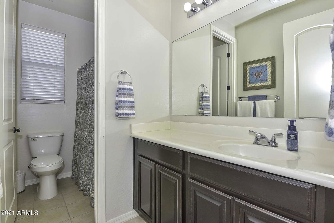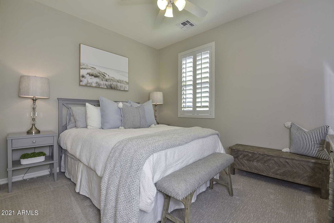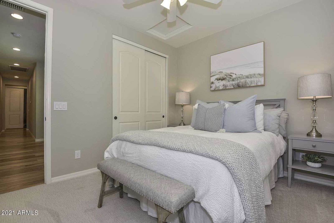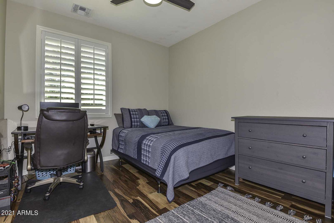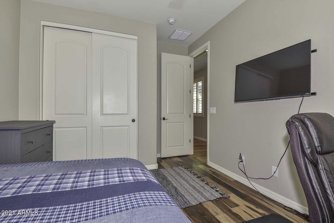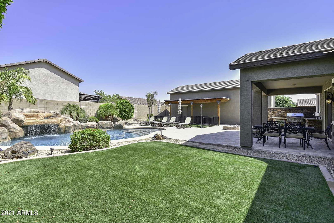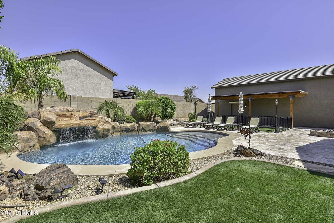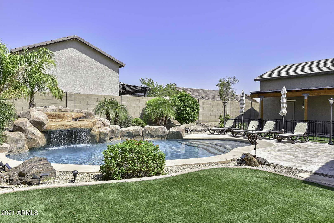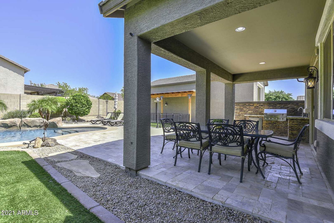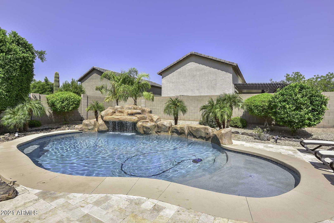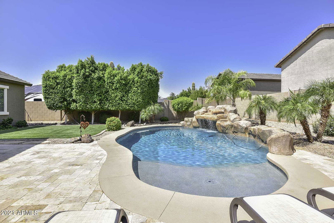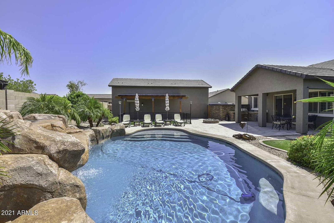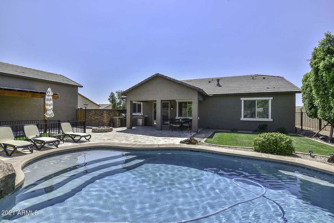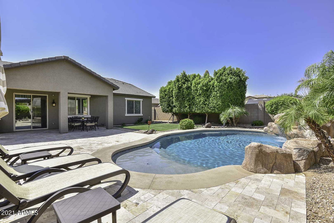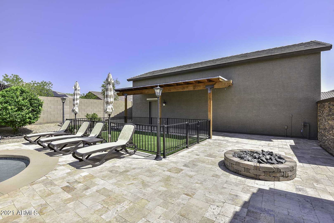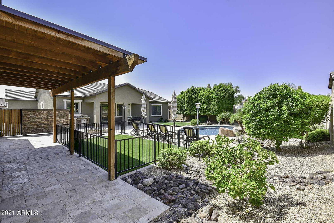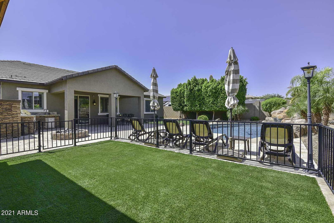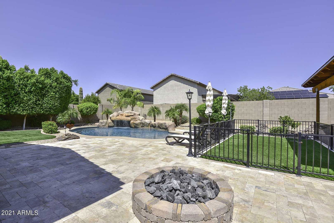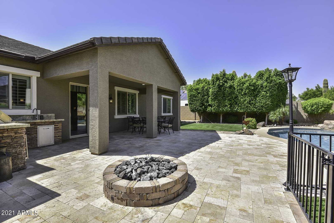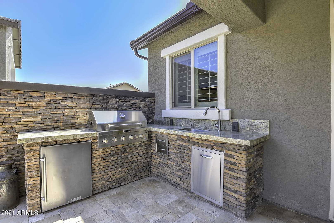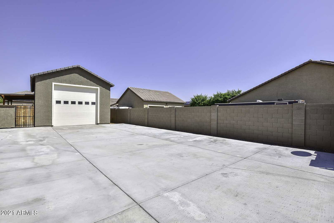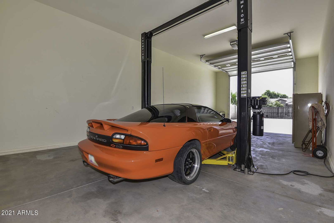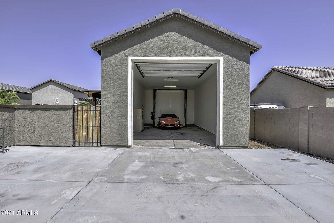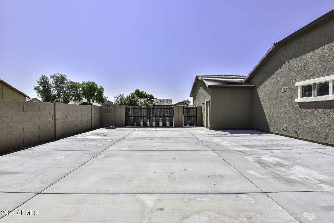18614 W Luke Avenue, Litchfield Park, AZ 85340
- $690,000
- 3
- BD
- 2.5
- BA
- 2,342
- SqFt
- Sold Price
- $690,000
- List Price
- $670,000
- Closing Date
- Oct 13, 2021
- Days on Market
- 35
- Status
- CLOSED
- MLS#
- 6291358
- City
- Litchfield Park
- Bedrooms
- 3
- Bathrooms
- 2.5
- Living SQFT
- 2,342
- Lot Size
- 14,065
- Subdivision
- Savannah
- Year Built
- 2013
- Type
- Single Family Residence
Property Description
Loaded with upgrades and situated on an oversized N/S lot, this remarkable home includes a detached 800sqft RV garage and features a gated courtyard entrance, 3 car garage with loads of cabinets and an amazing backyard designed for good mornings and great evenings! This wonderful property offers 3 bedrooms plus a den/teen room that can easily be converted to a 4th bedroom. Upgrades throughout the home include hickory and Brazilian hardwood floors, plantation shutters, gourmet kitchen with granite, large island, 42'' cabinets, stainless steel appliances, 36'' gas cooktop, double wall ovens and a spacious walk-in pantry. The living room showcases a stunning entertainment center with custom built-in cabinets, floor-to-ceiling stone, and a premium gas fireplace. A custom-built dry bar with granite, beverage/wine fridge and glass front cabinetry completes this open-concept design. The outdoor space leaves no detail behind, featuring a large covered patio, expansive travertine pavers, a second custom-built patio off the RV garage, a sparkling saltwater pool with spectacular waterfall, mature trees, low maintenance artificial grass (with sprinklers!), full outdoor kitchen with natural gas BBQ grill and granite, and a natural gas fire pit. The RV garage is equipped with 220V power and has been pre-plumbed. An expansive concrete pad in front of RV garage and additional concrete driveway in front of RV gates makes for easy in/out of all your vehicles. HOA allows RVs to be stored outside, behind RV gate. Other recent home updates include a beautiful new custom security screen door, newly installed rain gutters, and freshly painted exterior. Homes in Savannah go quick, schedule your tour today!
Additional Information
- Elementary School
- Belen Soto Elementary School
- High School
- Canyon View High School
- Middle School
- Belen Soto Elementary School
- School District
- Agua Fria Union High School District
- Acres
- 0.32
- Architecture
- Ranch
- Assoc Fee Includes
- Sewer, Maintenance Grounds
- Hoa Fee
- $113
- Hoa Fee Frequency
- Monthly
- Hoa
- Yes
- Hoa Name
- Savannah Homeowners
- Builder Name
- Richmond American
- Community Features
- Playground, Biking/Walking Path
- Construction
- Synthetic Stucco, Wood Frame, Painted, Stucco
- Cooling
- Central Air, Ceiling Fan(s), Programmable Thmstat
- Electric
- 220 Volts in Kitchen
- Exterior Features
- Private Yard, Built-in Barbecue
- Fencing
- Block
- Fireplace
- 1 Fireplace, Fire Pit, Family Room, Gas
- Flooring
- Carpet, Tile, Wood
- Garage Spaces
- 5
- Heating
- Electric
- Laundry
- See Remarks
- Living Area
- 2,342
- Lot Size
- 14,065
- New Financing
- Cash, Conventional, VA Loan
- Other Rooms
- Great Room, Bonus/Game Room
- Parking Features
- RV Gate, Garage Door Opener, Direct Access, Attch'd Gar Cabinets, Over Height Garage, Detached, RV Access/Parking, RV Garage
- Property Description
- North/South Exposure
- Roofing
- Tile
- Sewer
- Private Sewer
- Pool
- Yes
- Spa
- None
- Stories
- 1
- Style
- Detached
- Subdivision
- Savannah
- Taxes
- $3,388
- Tax Year
- 2021
- Water
- Pvt Water Company
Mortgage Calculator
Listing courtesy of HomeSmart. Selling Office: HomeSmart.
All information should be verified by the recipient and none is guaranteed as accurate by ARMLS. Copyright 2025 Arizona Regional Multiple Listing Service, Inc. All rights reserved.
