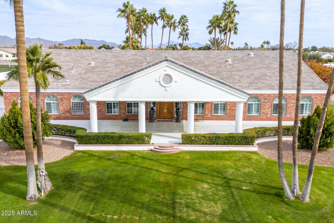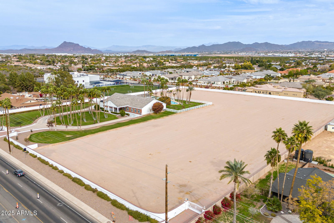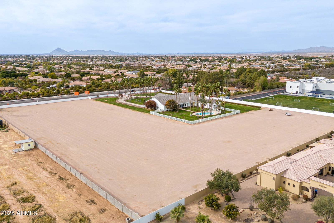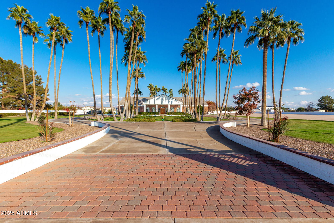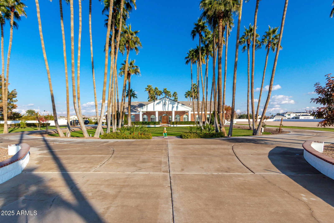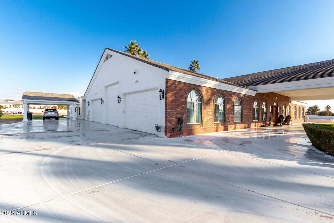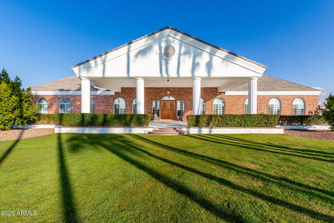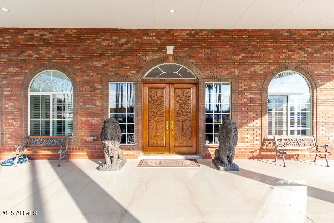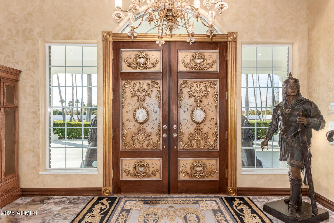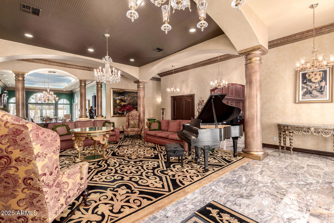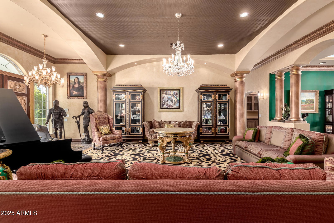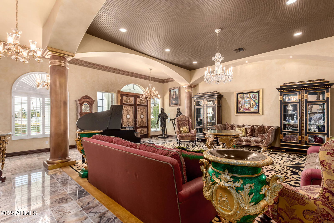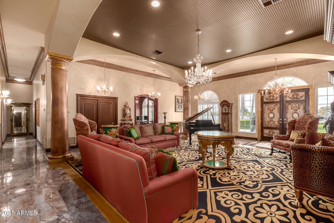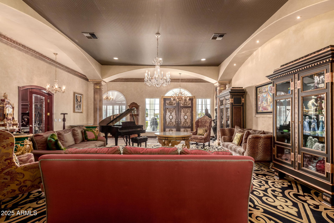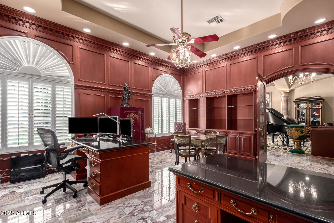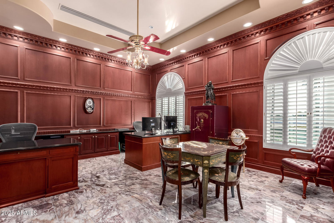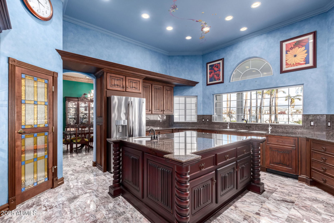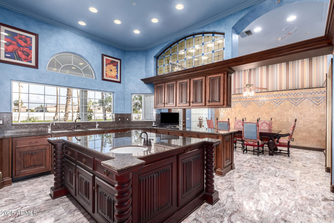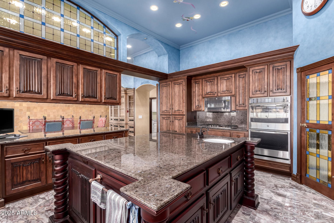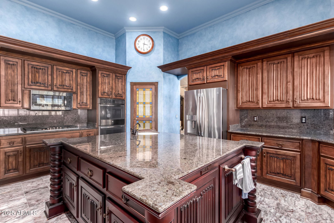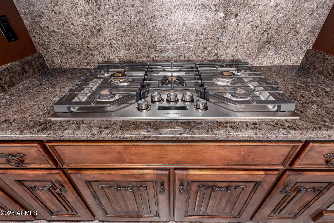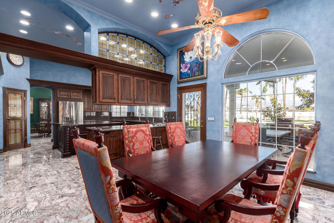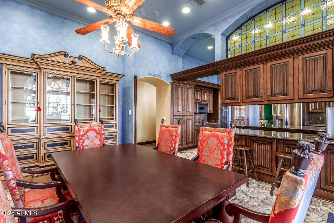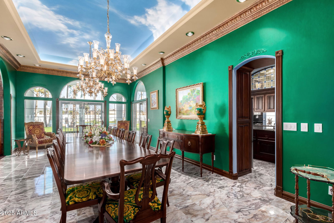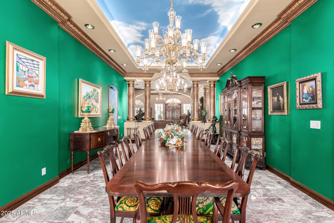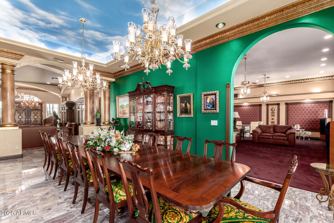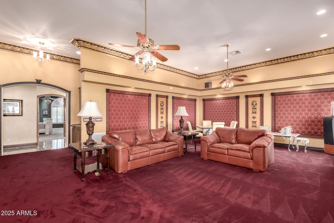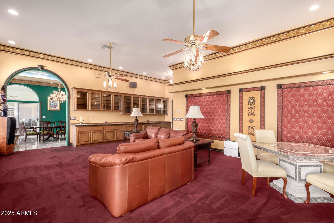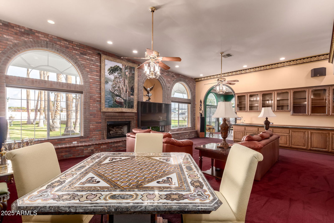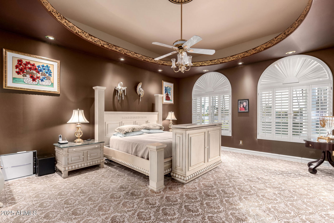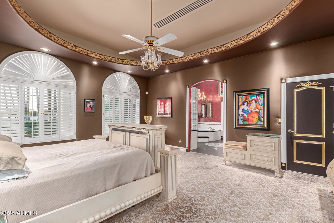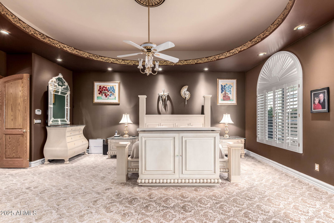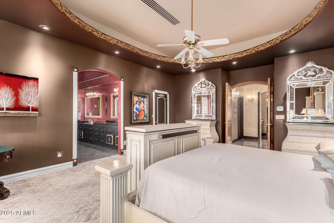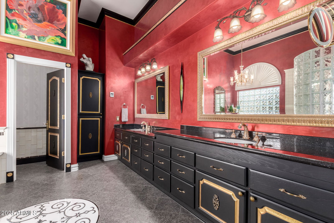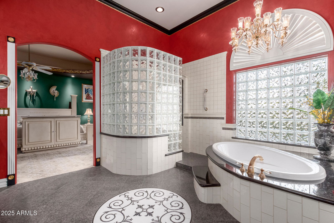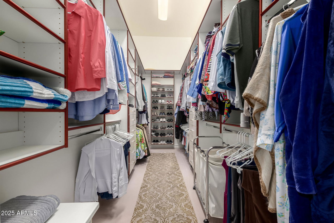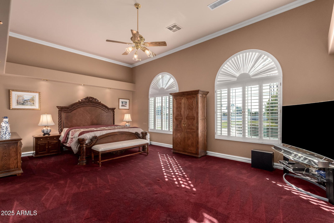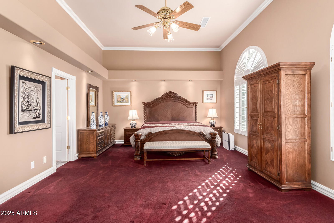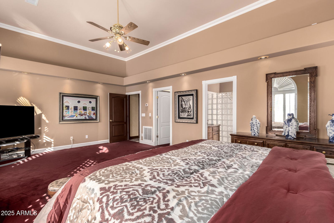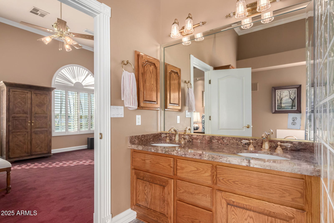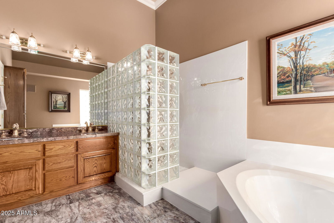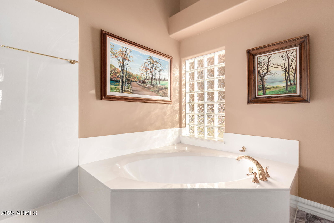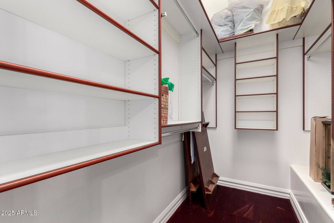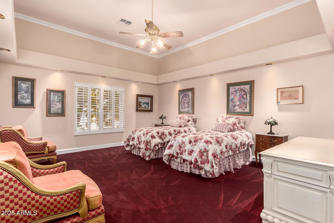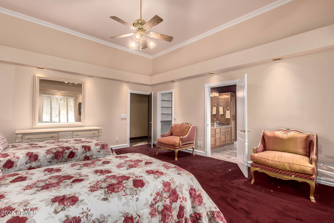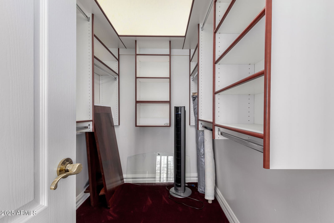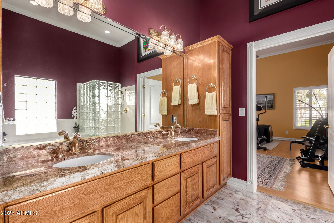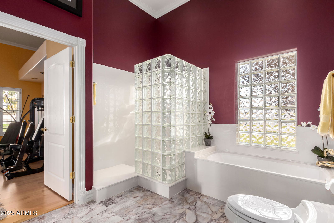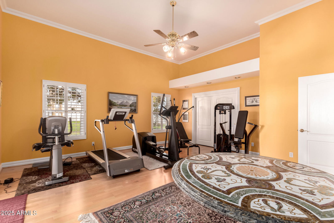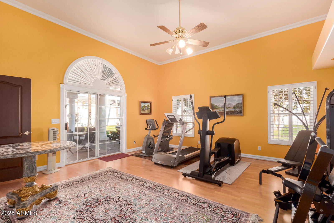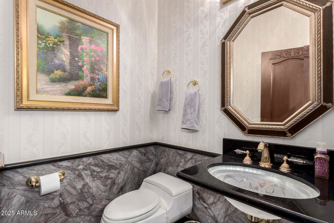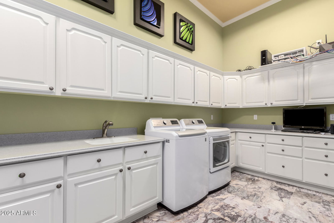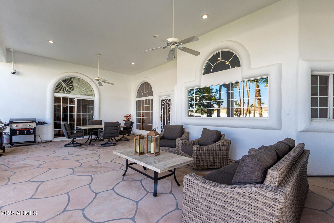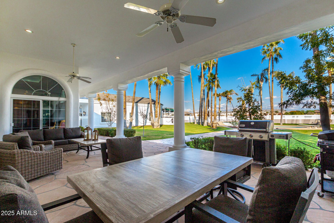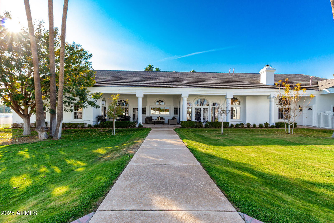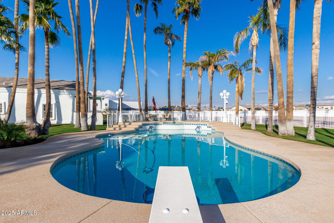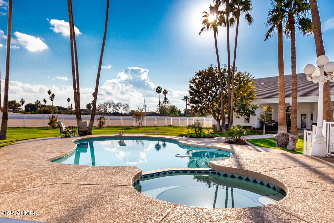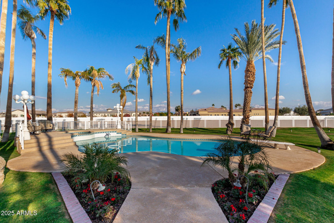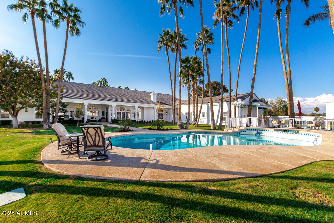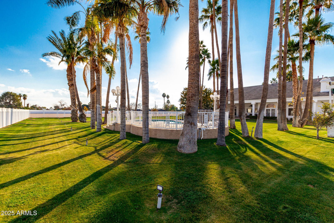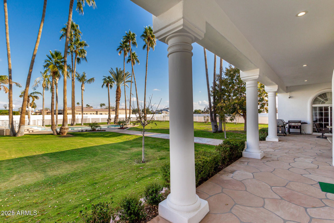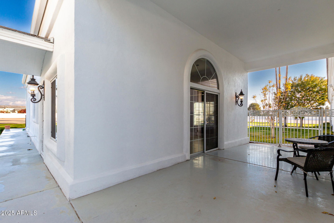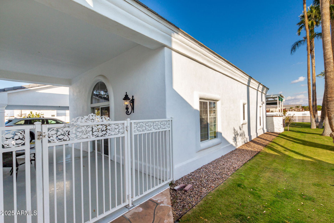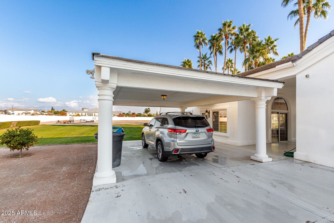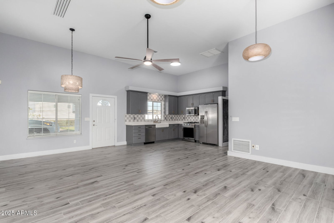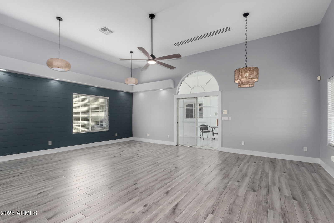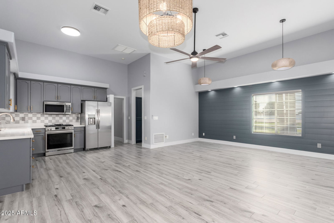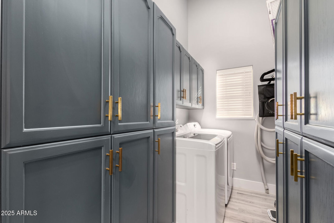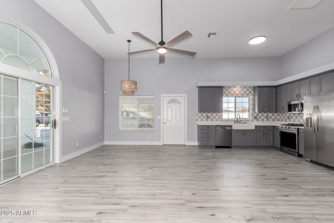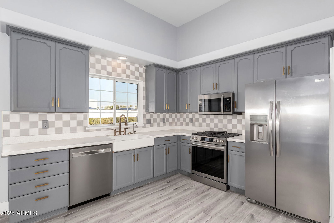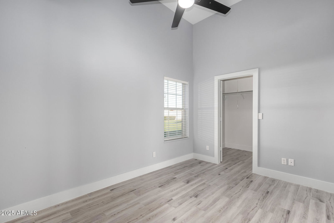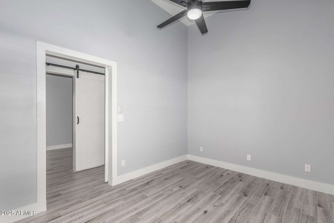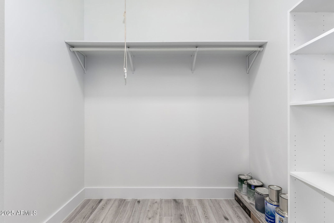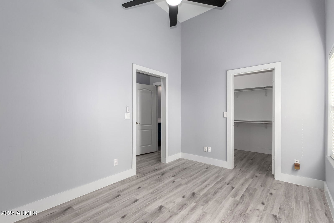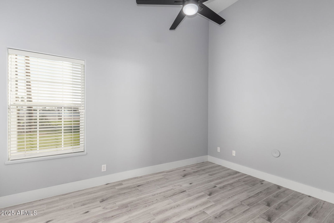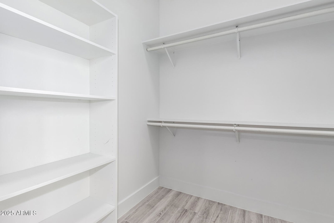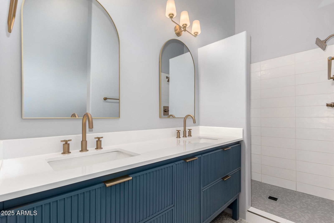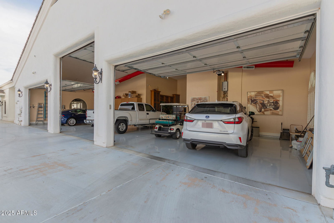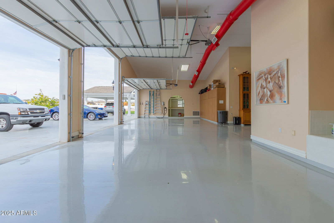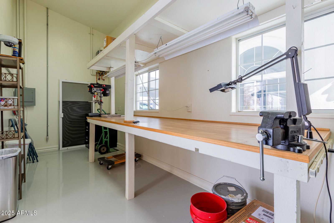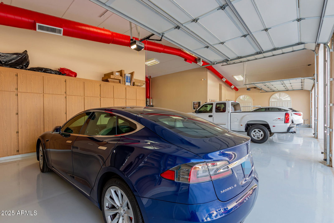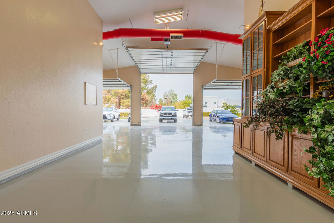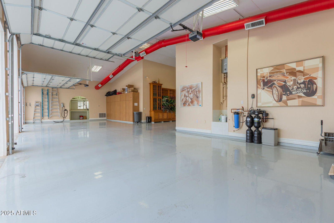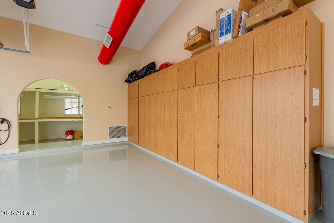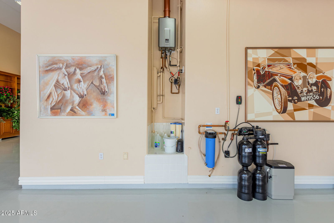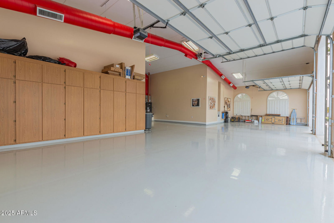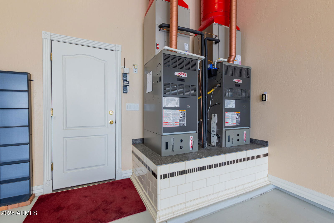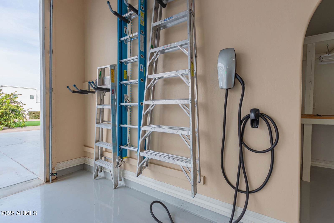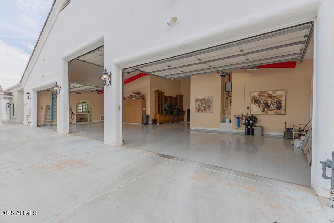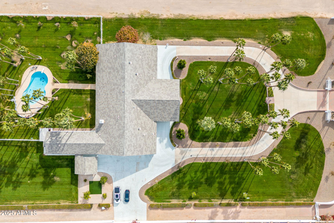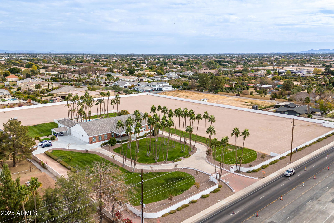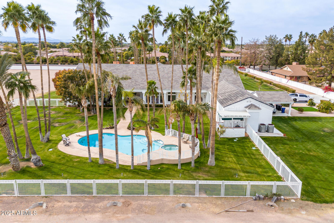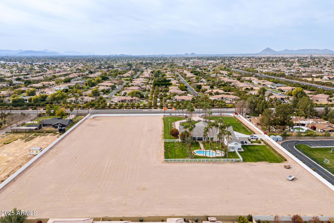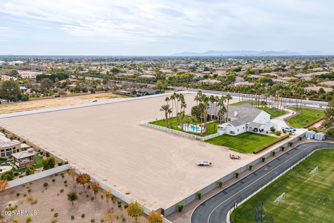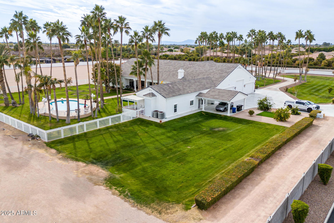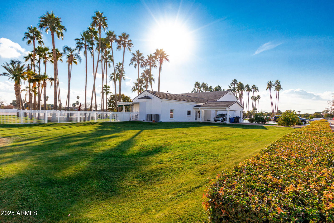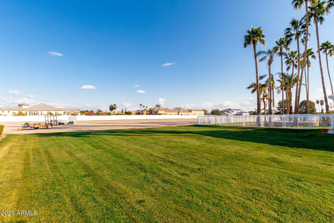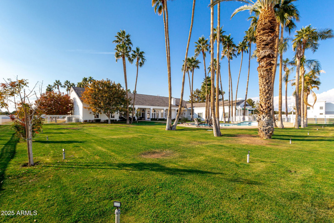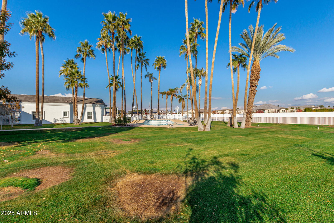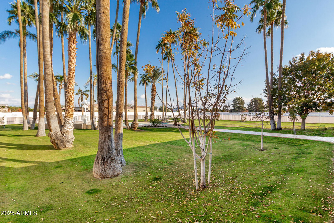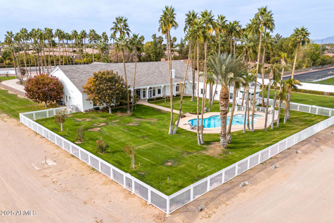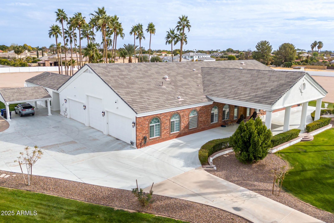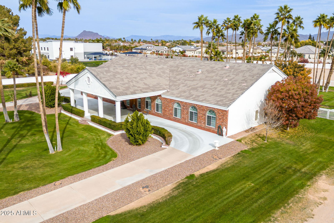1859 N Val Vista Drive, Mesa, AZ 85213
- $3,950,000
- 5
- BD
- 4.5
- BA
- 6,808
- SqFt
- Sold Price
- $3,950,000
- List Price
- $4,200,000
- Closing Date
- Mar 21, 2025
- Days on Market
- 55
- Status
- CLOSED
- MLS#
- 6811326
- City
- Mesa
- Bedrooms
- 5
- Bathrooms
- 4.5
- Living SQFT
- 6,808
- Lot Size
- 297,702
- Subdivision
- N 244.64f Of Sw4 Nw4 Nw4 Sec 9 Ex W 55f Rd
- Year Built
- 1995
- Type
- Single Family Residence
Property Description
BACK AVAILABLE! NOT FOR LONG! This is an extremely rare opportunity to own nearly 7 acres of prime land in one of Mesa's most sought after locations. Large parcels like this simply don't come available often. Offering expansive space and endless potential, this impeccably maintained property is the perfect canvas for your custom estate. Fully gated circular drive with lush lawns, beautifully manicured landscape, & a porte-cochere welcomes you to your private sanctuary. This home exudes elegance with the highest quality of custom finishes throughout. Main home is 5,693 sqft including 4 bedrooms and 3.5 baths. Kitchen boasts generous eat in area, breakfast bar, dual Bosch dishwashers, double oven & gas cooking.Off the kitchen you will find the custom dining room addition, designed to seat 20 comfortably & seamlessly connect to the kitchen and 2 large living areas. One of the home's most desirable features is the dual primary suites. The main primary suite offers a true retreat with its plush silk carpeting and custom upholstered walls, exuding an unparalleled sense of elegance and comfort. The secondary primary suite provides flexibility for guests or extended family, ensuring everyone has their own private space. For those who work from home or appreciate a private study, the large office is a standout feature. Featuring exquisite custom cherry millwork, creating a sophisticated and professional setting. Beyond the elegant interior, the residence opens up to a beautifully landscaped outdoor retreat! The spacious backyard features an oversized covered patio and a sparkling diving pool, all enclosed by a charming white iron fence. PLUS! The property includes a vast open area with flat and cleared land, perfect for various uses such as equestrian facilities, recreational space, or even future development. The 6-car & RV tandem garage is equipped with cabinetry, electric vehicle charging, & fully temperature control, with designated workshop area. For added convenience and versatility, the property also includes a beautiful 1,115 sqft casita. Featuring 2 spacious bedrooms, a full kitchen, bath, laundry & designated 2-car carport. Adding a whole separate living for family, grounds keeper, or house managers. Whether you're looking to develop, invest, or simply enjoy the beauty and serenity of this exceptional property, it presents an incredible opportunity in one of Mesa's most desirable areas.
Additional Information
- Elementary School
- Ishikawa Elementary School
- High School
- Mountain View High School
- Middle School
- Stapley Junior High School
- School District
- Mesa Unified District
- Acres
- 6.83
- Architecture
- Ranch
- Assoc Fee Includes
- No Fees
- Builder Name
- Unknown
- Construction
- Synthetic Stucco, Wood Frame, Brick Veneer, Painted, Stucco
- Cooling
- Central Air, Ceiling Fan(s), Programmable Thmstat
- Exterior Features
- Private Street(s)
- Fencing
- Block
- Fireplace
- 1 Fireplace
- Flooring
- Carpet, Stone
- Garage Spaces
- 6
- Guest House Sq Ft
- 1115
- Heating
- Natural Gas
- Horses
- Yes
- Living Area
- 6,808
- Lot Size
- 297,702
- New Financing
- Cash, Conventional, 1031 Exchange
- Parking Features
- Garage Door Opener, Extended Length Garage, Circular Driveway, Attch'd Gar Cabinets, Temp Controlled, RV Garage, Electric Vehicle Charging Station(s)
- Property Description
- Mountain View(s)
- Roofing
- Tile
- Sewer
- Public Sewer
- Pool
- Yes
- Spa
- Heated, Private
- Stories
- 1
- Style
- Detached
- Subdivision
- N 244.64f Of Sw4 Nw4 Nw4 Sec 9 Ex W 55f Rd
- Taxes
- $11,679
- Tax Year
- 2024
- Water
- City Water
- Guest House
- Yes
Mortgage Calculator
Listing courtesy of HomeSmart. Selling Office: Real Broker.
All information should be verified by the recipient and none is guaranteed as accurate by ARMLS. Copyright 2025 Arizona Regional Multiple Listing Service, Inc. All rights reserved.

