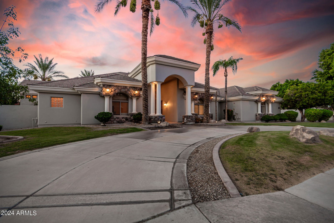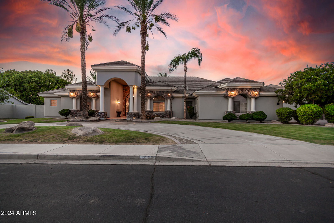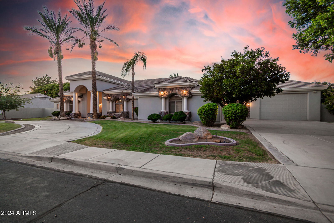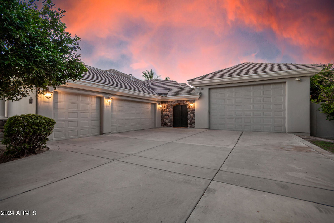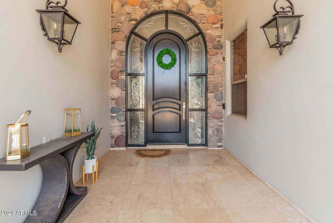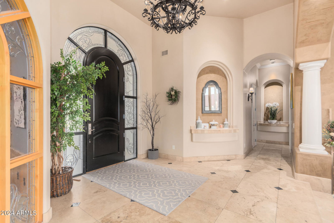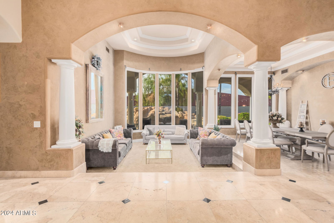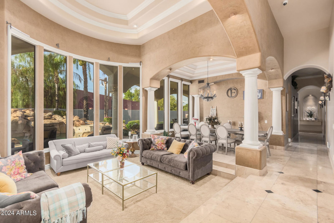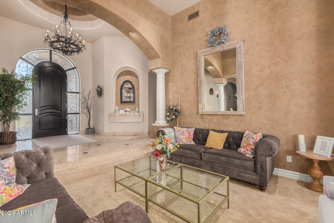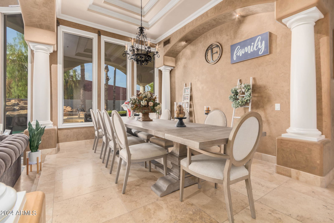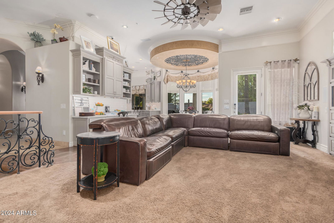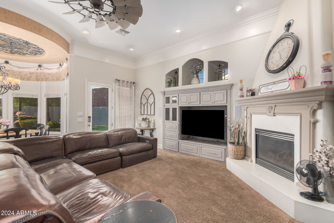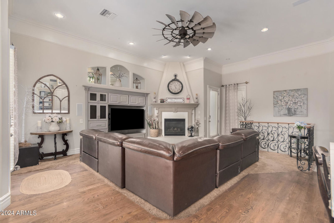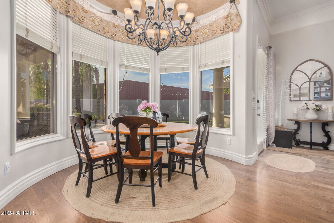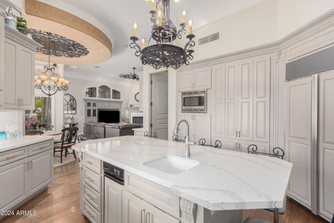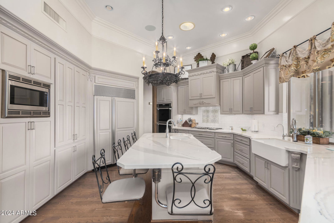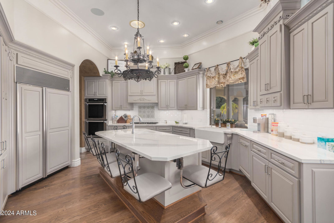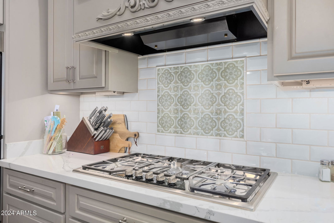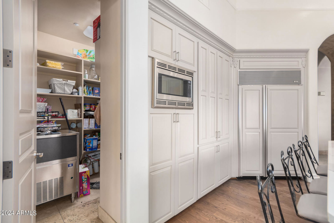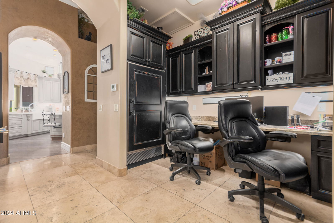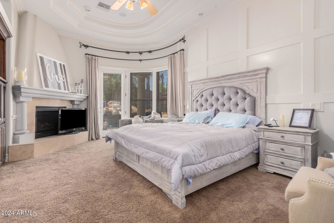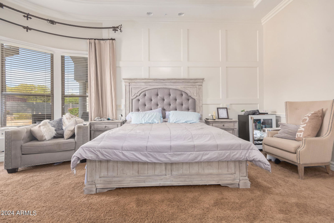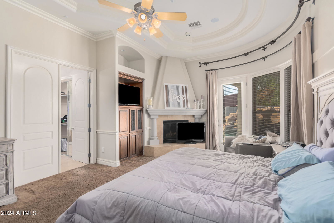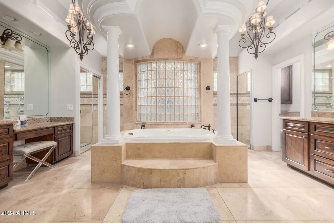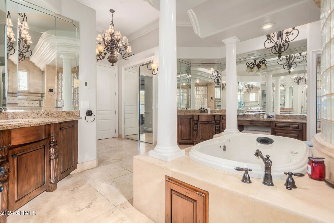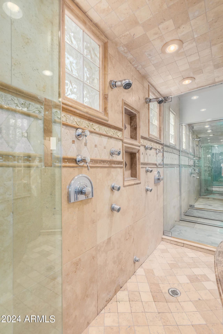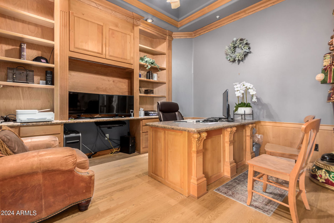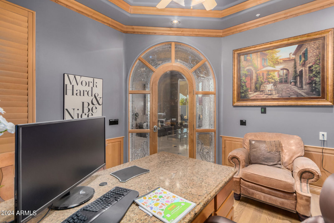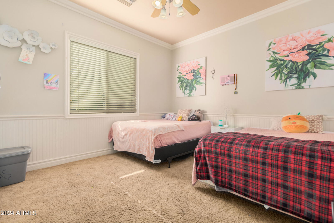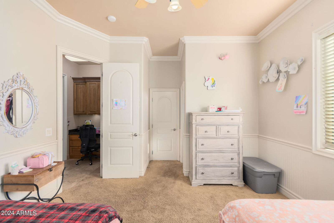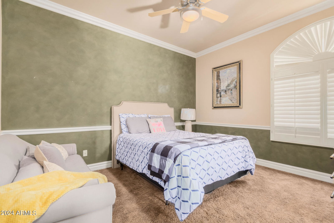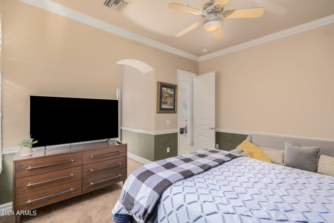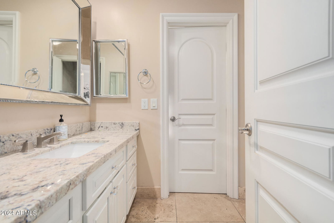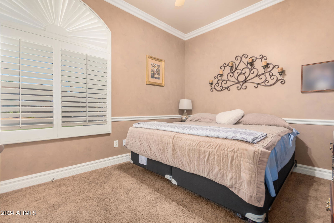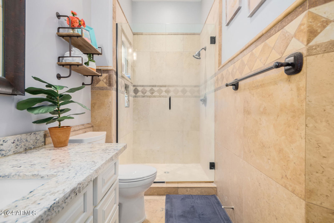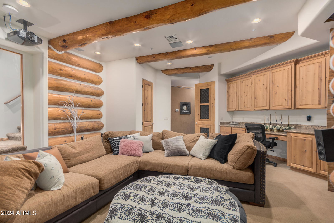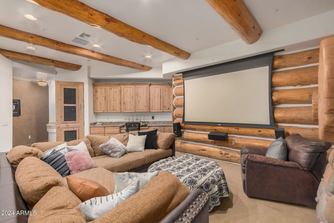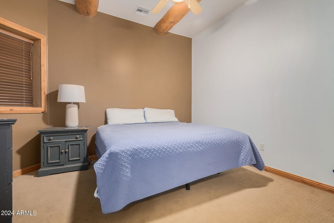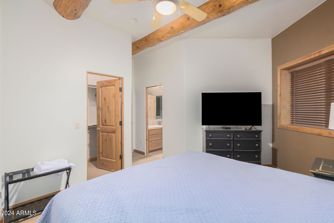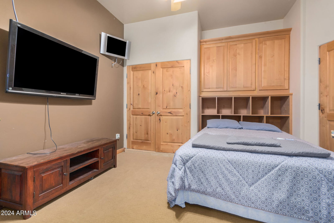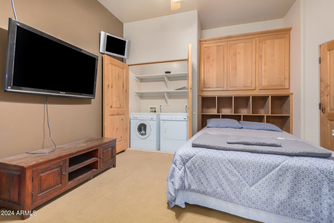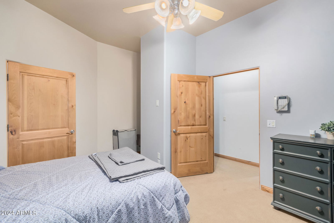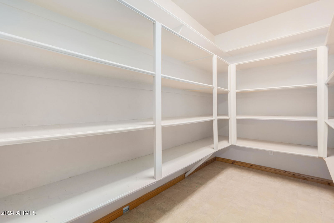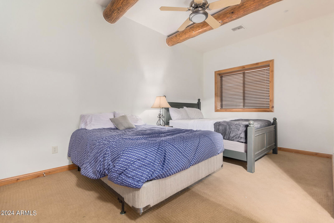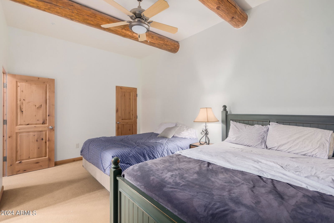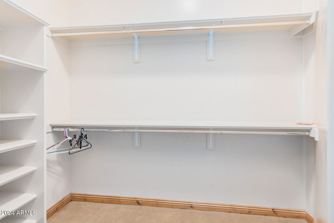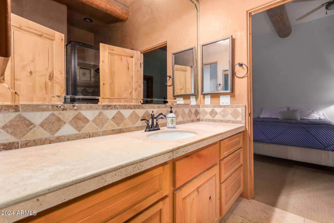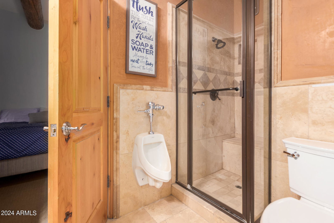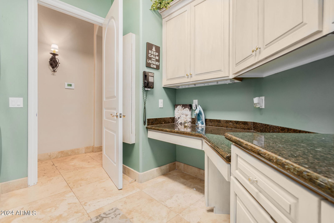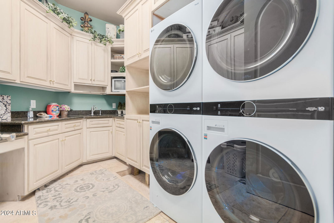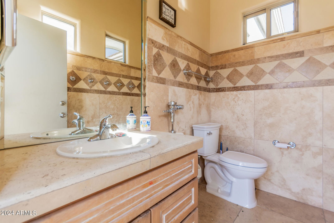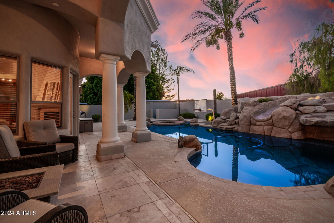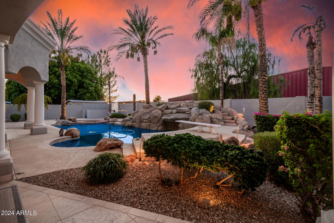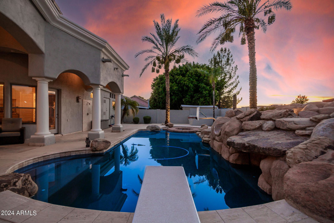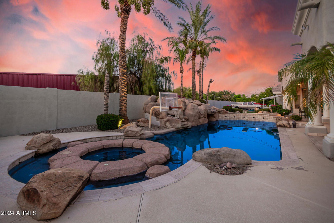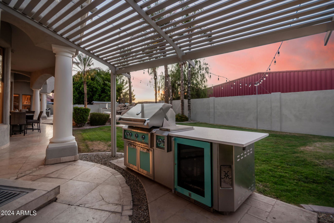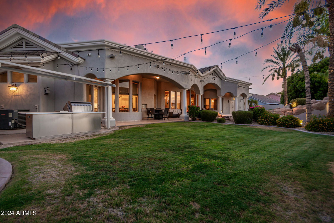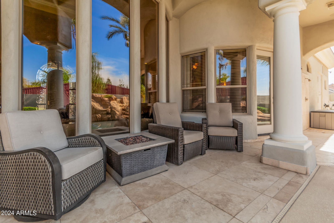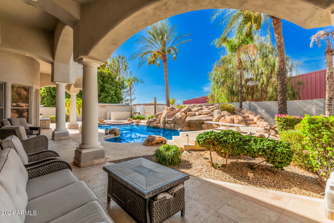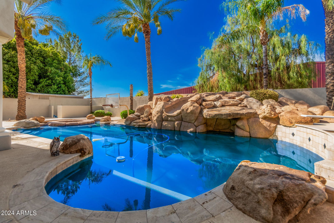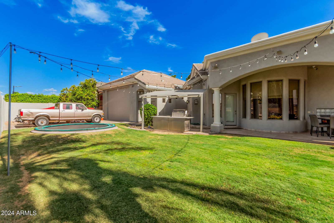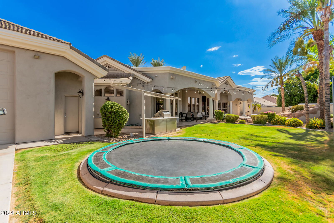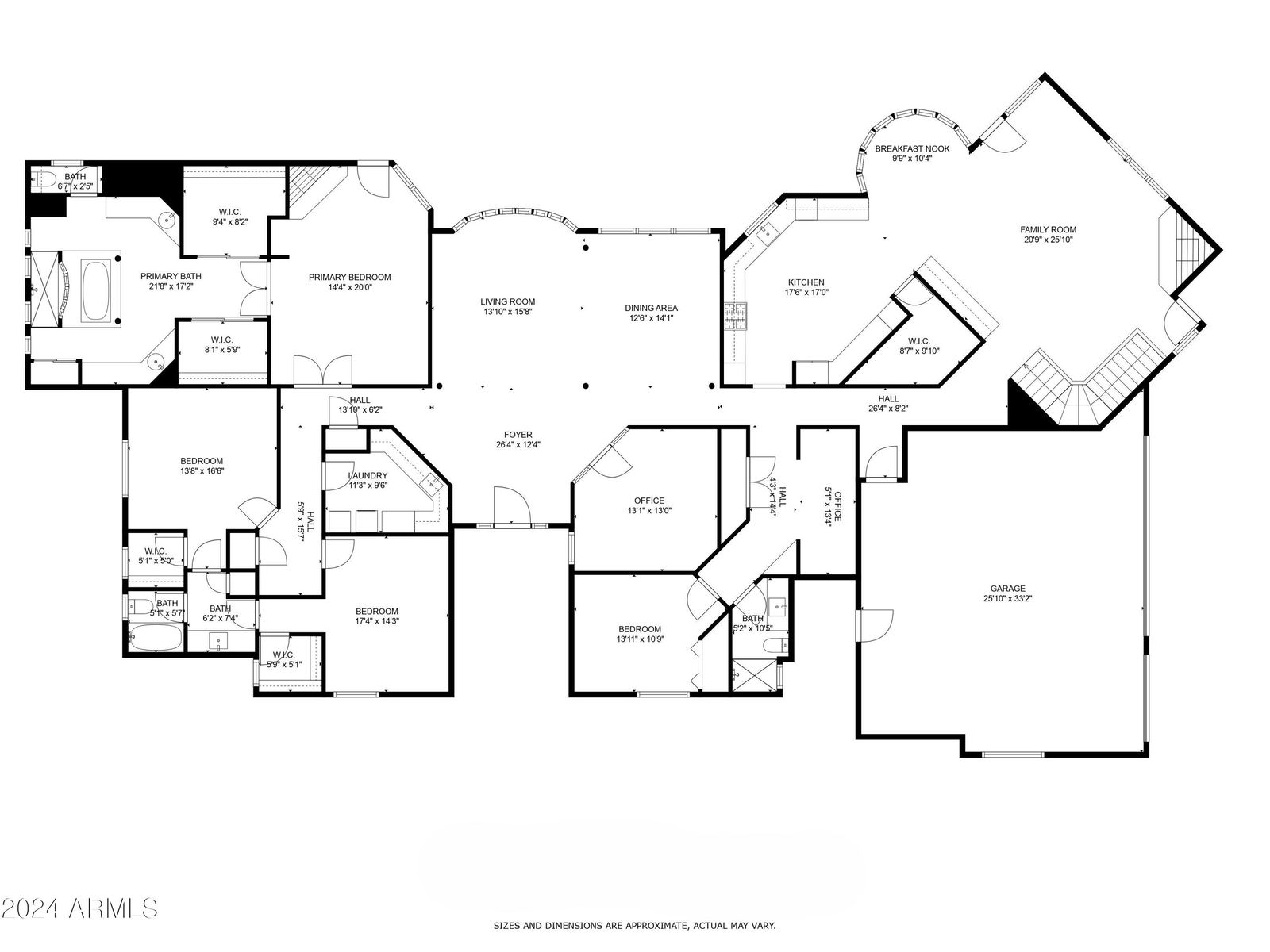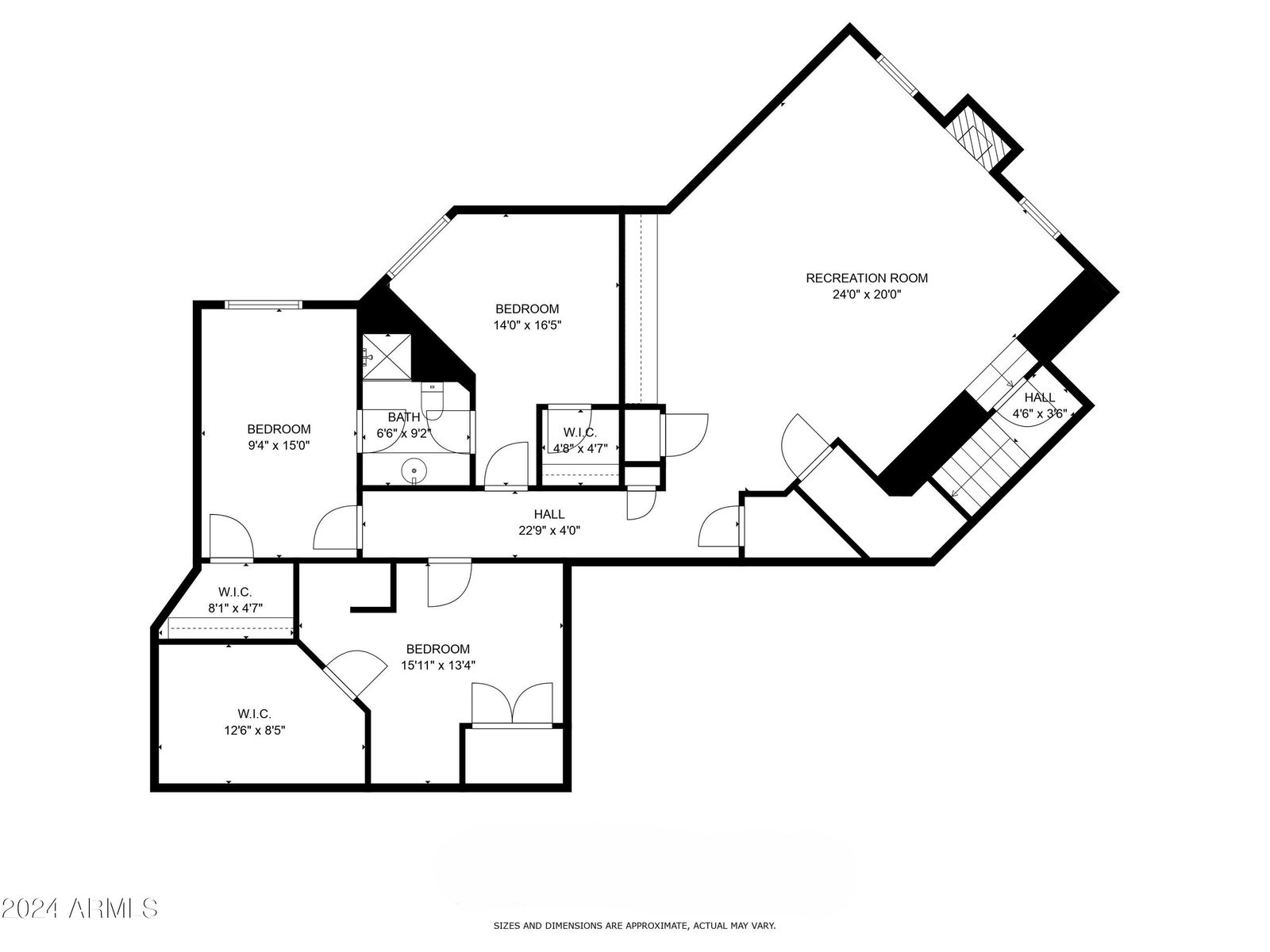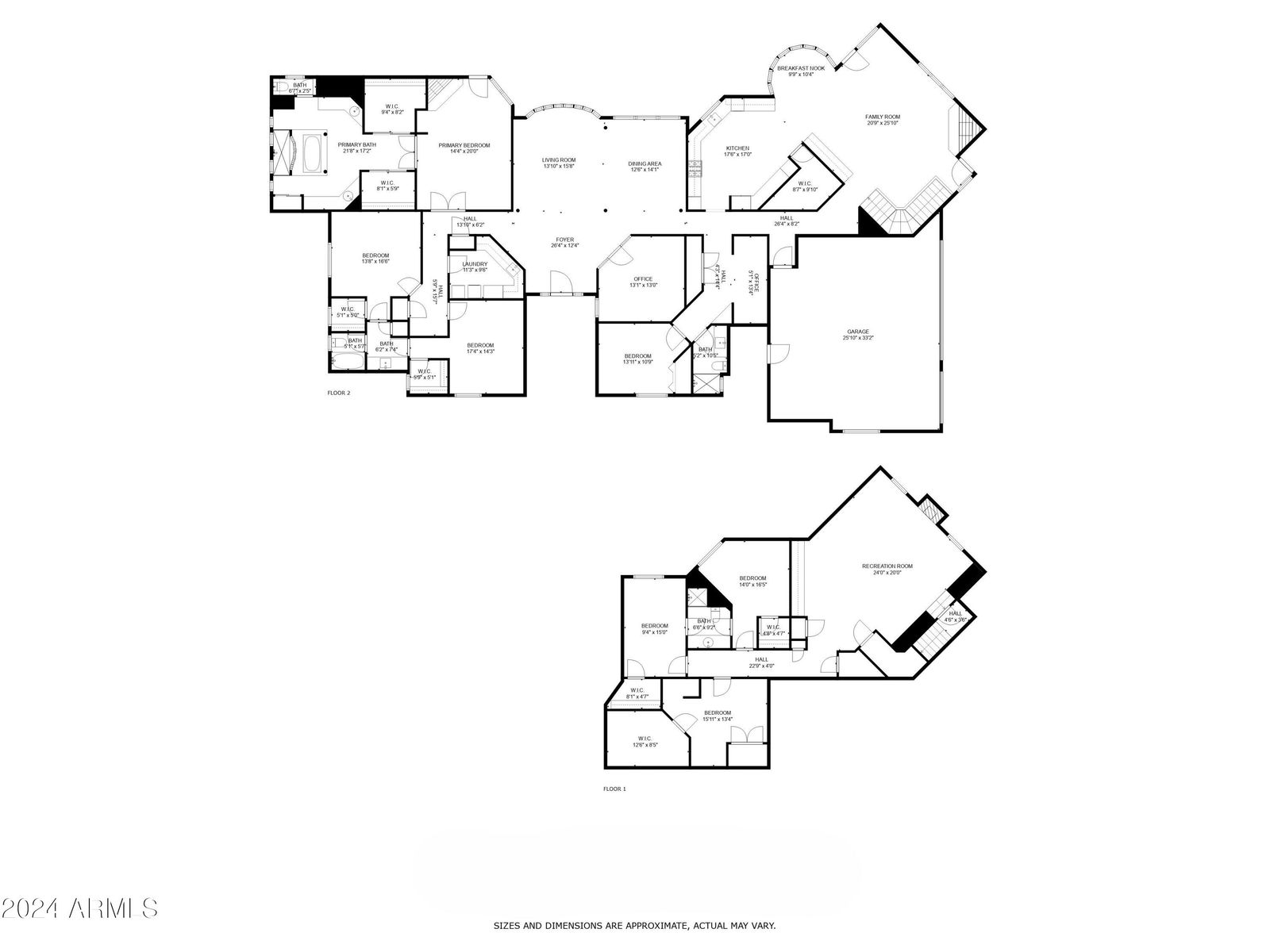2338 E Minton Street, Mesa, AZ 85213
- $1,744,000
- 6
- BD
- 4.5
- BA
- 5,194
- SqFt
- Sold Price
- $1,744,000
- List Price
- $1,840,000
- Closing Date
- Nov 15, 2024
- Days on Market
- 88
- Status
- CLOSED
- MLS#
- 6738479
- City
- Mesa
- Bedrooms
- 6
- Bathrooms
- 4.5
- Living SQFT
- 5,194
- Lot Size
- 21,073
- Subdivision
- Hermosa Vistas
- Year Built
- 2000
- Type
- Single Family - Detached
Property Description
Discover the epitome of elegance and luxury with the added benefit of no HOA. As you arrive, the beautifully landscaped front yard and towering palm trees create a dramatic entrance to this stunning property. The grand facade and welcoming entryway set the tone for the sophisticated interior that awaits. Inside, you'll find a spacious and open floor plan designed for both entertaining and everyday living. The living area features floor-to-ceiling windows that flood the space with natural light and offer breathtaking views of the backyard. The gourmet kitchen is a culinary masterpiece, boasting high-end appliances, custom cabinetry, and a large center island perfect for meal preparation and casual dining. The adjacent family room is a cozy haven, ideal for relaxing with family and friends. The primary suite is a private sanctuary, complete with a luxurious ensuite bathroom featuring a soaking tub, dual vanities, and a walk-in shower. Additional bedrooms provide ample space and privacy for family and guests. The fully finished basement adds significant value, offering versatile space for a home theater, gym, or additional living quarters. The backyard is a true paradise, with a sparkling diving pool with attached spa, built-in barbecue with an Ramada overhead, and plenty of space for outdoor dining and entertaining. Experience the best of luxury living, where every detail has been thoughtfully designed to create a truly one of a kind home.
Additional Information
- Elementary School
- Hermosa Vista Elementary School
- High School
- Mountain View High School
- Middle School
- Stapley Junior High School
- School District
- Mesa Unified District
- Acres
- 0.48
- Architecture
- Other (See Remarks)
- Assoc Fee Includes
- No Fees
- Basement Description
- Finished, Full
- Builder Name
- Unknown
- Community Features
- Playground, Biking/Walking Path
- Construction
- Blown Cellulose, Painted, Stucco, Stone, Frame - Wood
- Cooling
- Refrigeration, Programmable Thmstat, Ceiling Fan(s)
- Exterior Features
- Circular Drive, Covered Patio(s), Playground, Gazebo/Ramada, Patio, Storage, Built-in Barbecue
- Fencing
- Block
- Fireplace
- 3+ Fireplace, Family Room, Living Room, Master Bedroom
- Flooring
- Carpet, Stone, Wood
- Garage Spaces
- 9
- Heating
- Natural Gas
- Living Area
- 5,194
- Lot Size
- 21,073
- New Financing
- Conventional
- Other Rooms
- Media Room, Family Room, Bonus/Game Room
- Parking Features
- Attch'd Gar Cabinets, Dir Entry frm Garage, Electric Door Opener, Extnded Lngth Garage, Over Height Garage, Side Vehicle Entry, Detached, RV Access/Parking, RV Garage
- Property Description
- North/South Exposure
- Roofing
- Tile
- Sewer
- Public Sewer
- Pool
- Yes
- Spa
- Heated, Private
- Stories
- 1
- Style
- Detached
- Subdivision
- Hermosa Vistas
- Taxes
- $7,540
- Tax Year
- 2023
- Water
- City Water
Mortgage Calculator
Listing courtesy of Russ Lyon Sotheby's International Realty. Selling Office: RETHINK Real Estate.
All information should be verified by the recipient and none is guaranteed as accurate by ARMLS. Copyright 2025 Arizona Regional Multiple Listing Service, Inc. All rights reserved.
