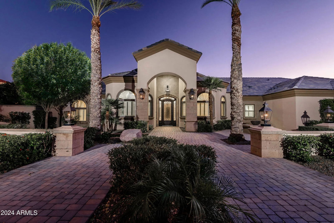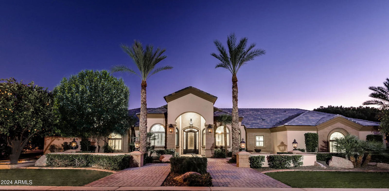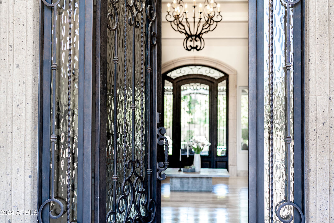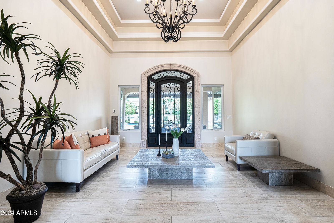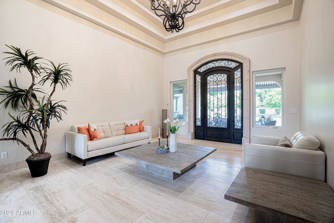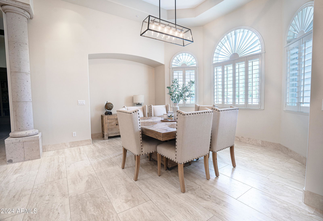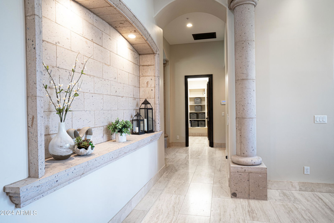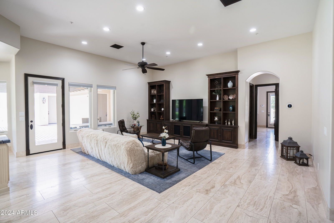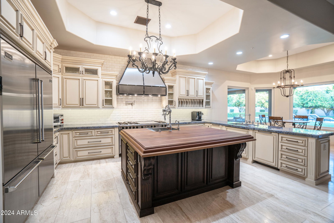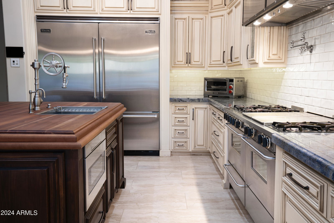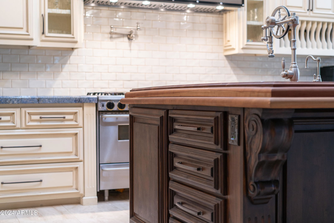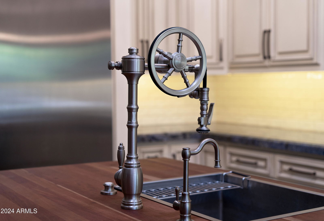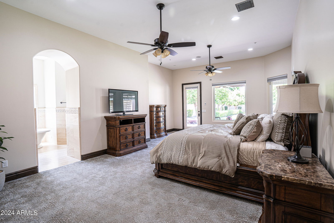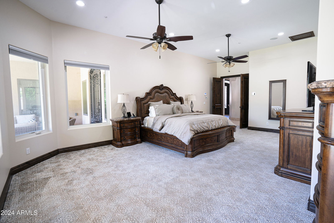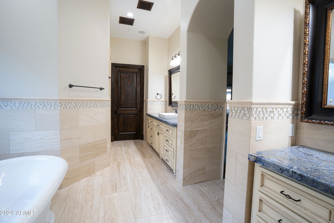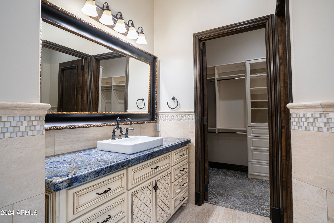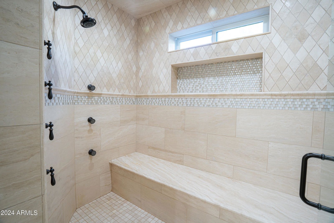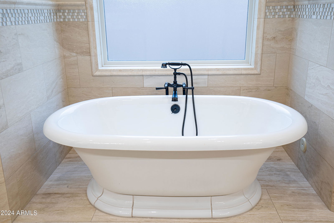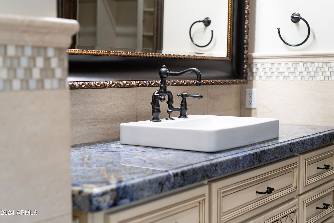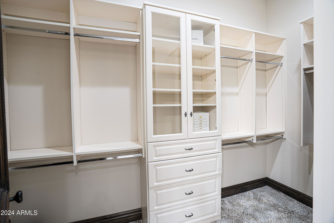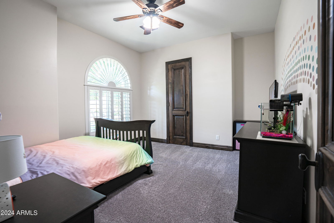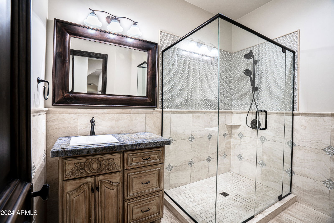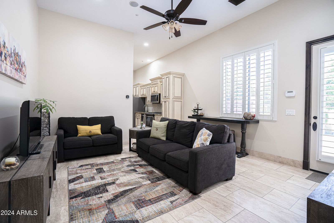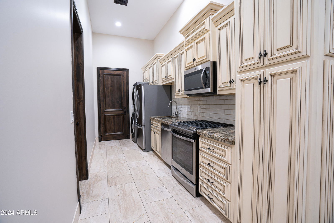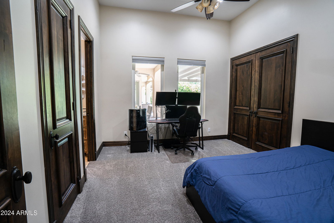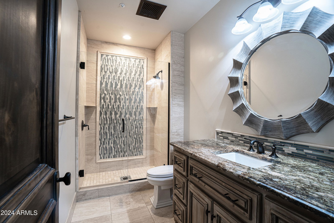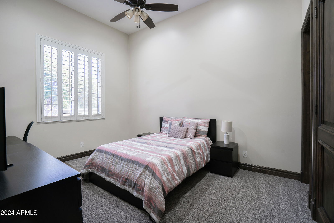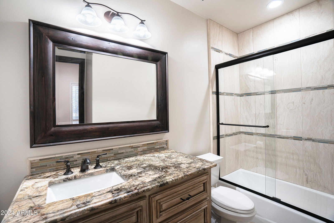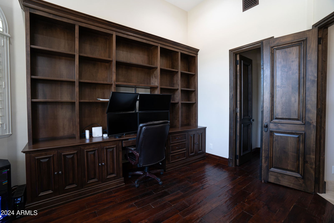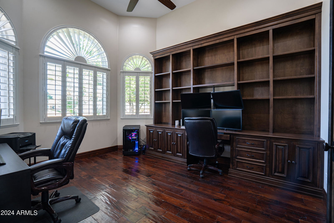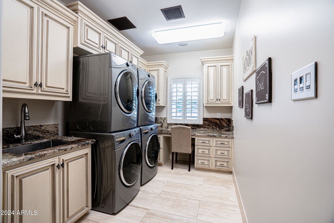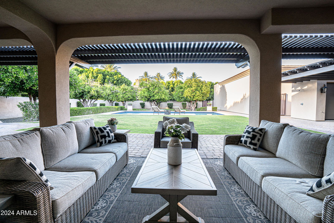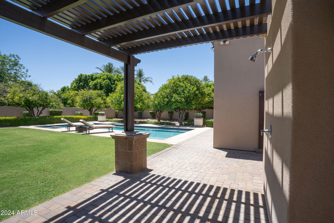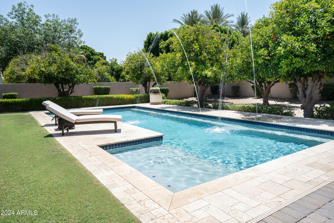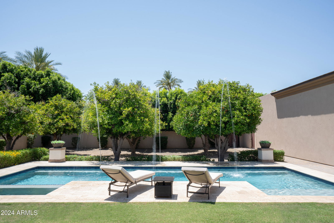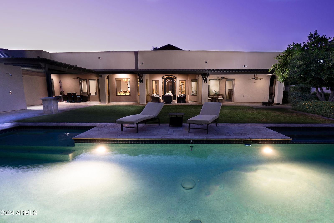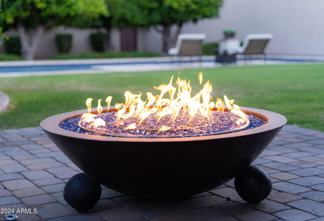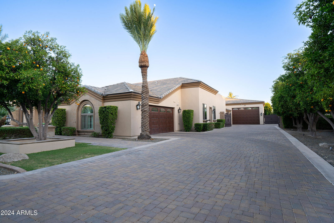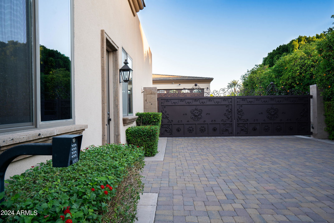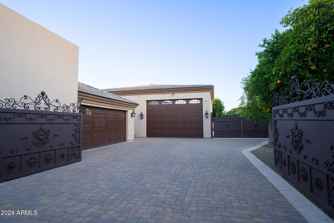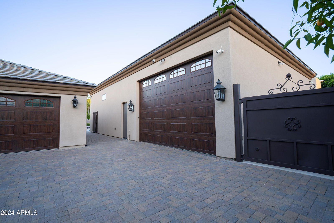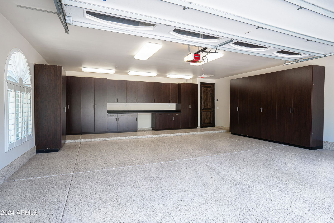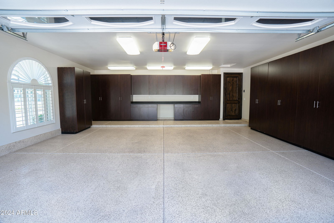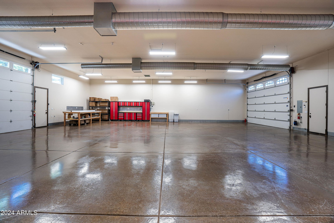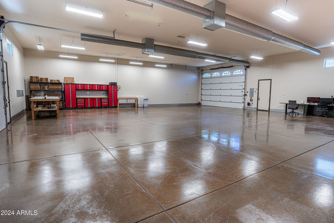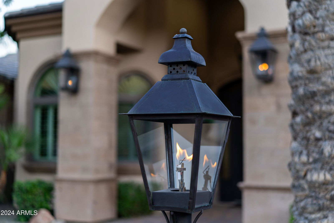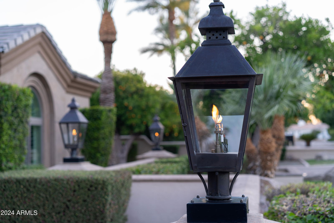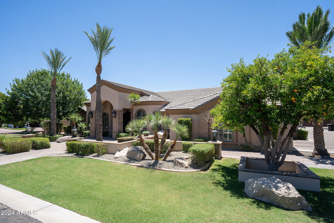1550 N 40th Street Unit 11, Mesa, AZ 85205
- $2,370,000
- 5
- BD
- 6
- BA
- 4,483
- SqFt
- Sold Price
- $2,370,000
- List Price
- $2,495,000
- Closing Date
- Nov 12, 2024
- Days on Market
- 130
- Status
- CLOSED
- MLS#
- 6722237
- City
- Mesa
- Bedrooms
- 5
- Bathrooms
- 6
- Living SQFT
- 4,483
- Lot Size
- 31,465
- Subdivision
- Citrus Manor
- Year Built
- 2014
- Type
- Single Family - Detached
Property Description
CAR COLLECTOR'S DREAM - This 4482 sqft property has exceptional features including 3000+ square foot RV garage/workshop also could be easily converted to detached guest home, additional RV gate/slab parking, a 40' lap pool & spa, AC/heat, smart home, security system & Cameras, private gated driveway. The interior was carefully designed w/ high-end appliances, exceptional wood, tile, and stone to compliment the 5 bed 6 bath layout, all with walk-in closets, including separate his & her master closets. The layout easily accommodates multiple use options for guest suites/wing, separate entry exits, 2 separate 2-car garages. 26+ indoor parking spots . Hand-picked granite slabs in rare color tones create the perfect wow factor in a blended combination of modern & timeless traditional style.
Additional Information
- Elementary School
- Bush Elementary
- High School
- Mountain View High School
- Middle School
- Stapley Junior High School
- School District
- Mesa Unified District
- Acres
- 0.72
- Architecture
- Ranch
- Assoc Fee Includes
- Maintenance Grounds
- Hoa Fee
- $900
- Hoa Fee Frequency
- Quarterly
- Hoa
- Yes
- Hoa Name
- EL PORTILLO
- Builder Name
- Custom
- Community Features
- Gated Community, Tennis Court(s)
- Construction
- Painted, Stucco, Stone, Frame - Wood
- Cooling
- Refrigeration, Programmable Thmstat, Ceiling Fan(s)
- Exterior Features
- Covered Patio(s), Patio, Private Yard, RV Hookup
- Fencing
- Block
- Fireplace
- 1 Fireplace, Exterior Fireplace, Gas
- Flooring
- Carpet, Stone, Tile, Wood
- Garage Spaces
- 26
- Heating
- Electric, ENERGY STAR Qualified Equipment
- Living Area
- 4,483
- Lot Size
- 31,465
- New Financing
- Conventional
- Other Rooms
- Great Room, Family Room, Bonus/Game Room, Separate Workshop, Guest Qtrs-Sep Entrn
- Parking Features
- Attch'd Gar Cabinets, Dir Entry frm Garage, Electric Door Opener, Extnded Lngth Garage, Over Height Garage, RV Gate, Separate Strge Area, Temp Controlled, Detached, RV Access/Parking, Gated, RV Garage
- Property Description
- North/South Exposure
- Roofing
- Tile
- Sewer
- Public Sewer
- Pool
- Yes
- Spa
- Heated, Private
- Stories
- 1
- Style
- Detached
- Subdivision
- Citrus Manor
- Taxes
- $10,245
- Tax Year
- 2023
- Water
- City Water
- Guest House
- Yes
Mortgage Calculator
Listing courtesy of HomeSmart. Selling Office: My Home Group Real Estate.
All information should be verified by the recipient and none is guaranteed as accurate by ARMLS. Copyright 2025 Arizona Regional Multiple Listing Service, Inc. All rights reserved.
