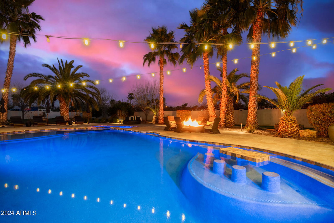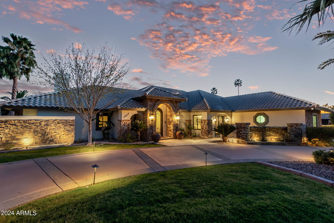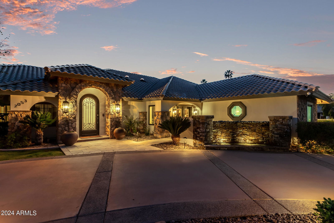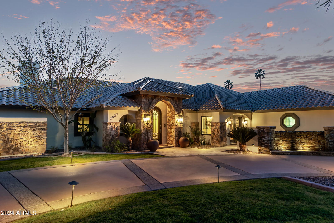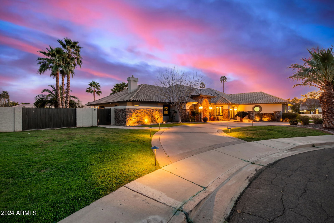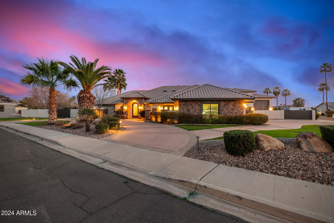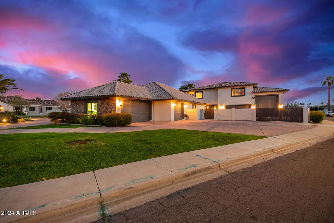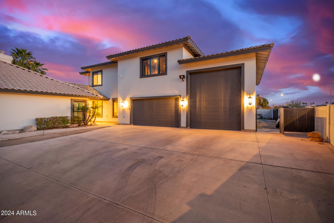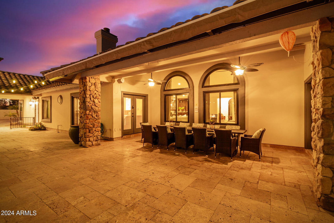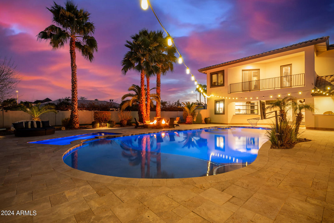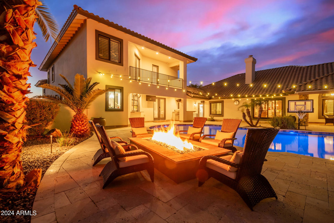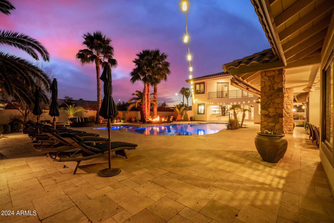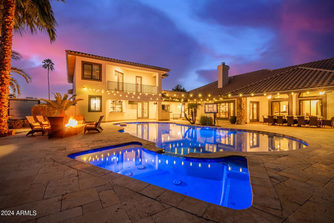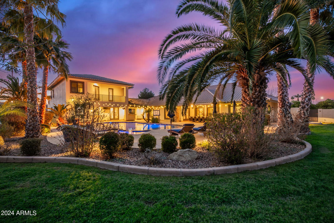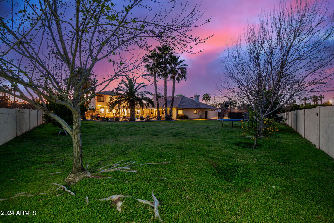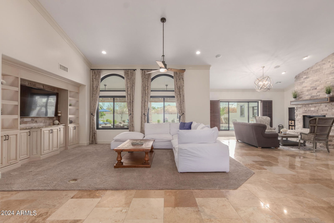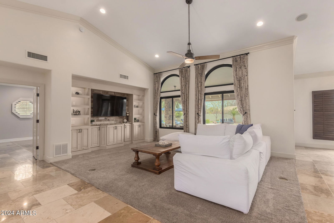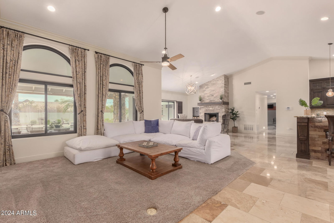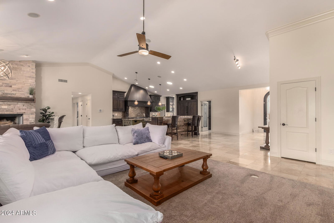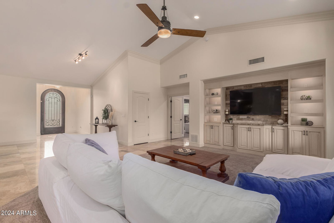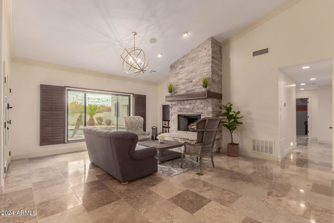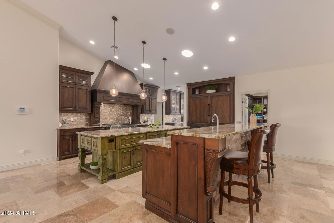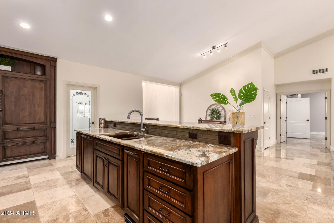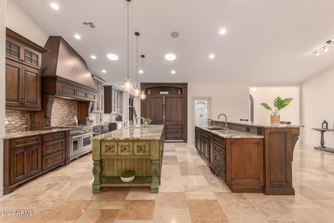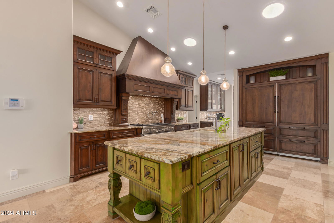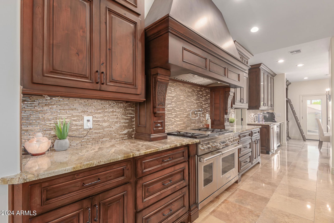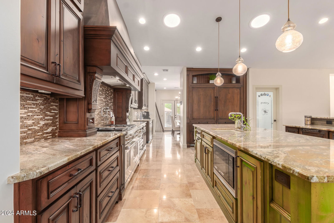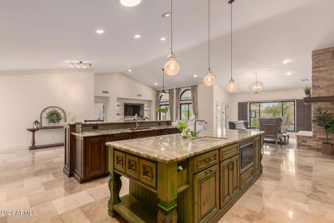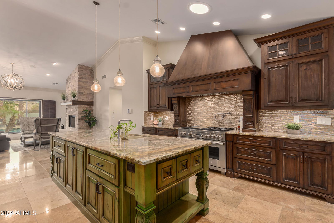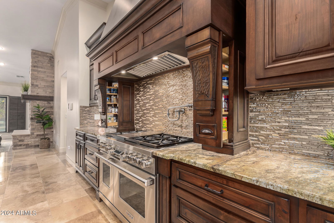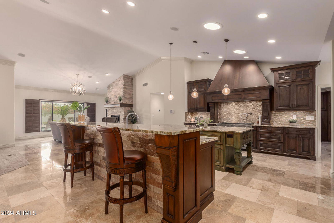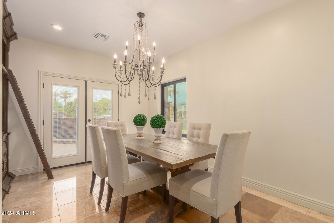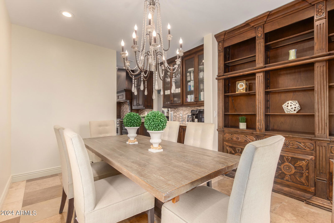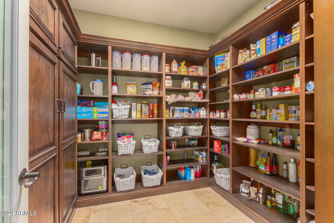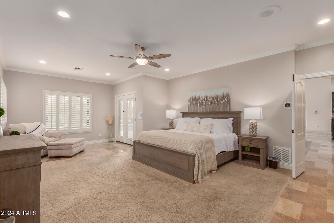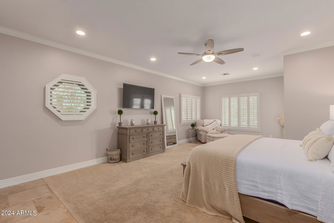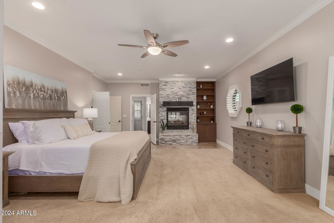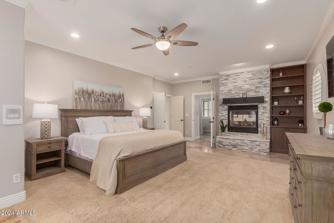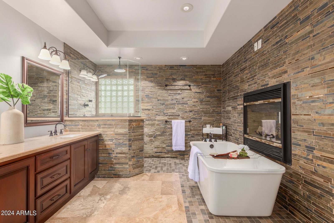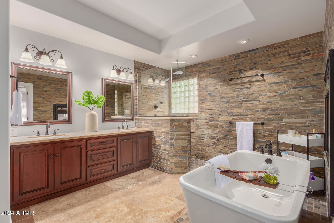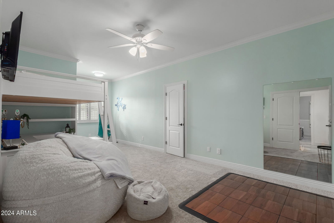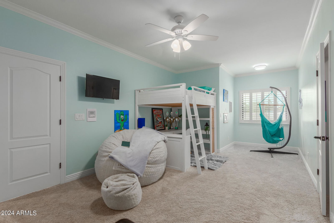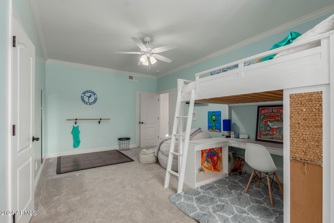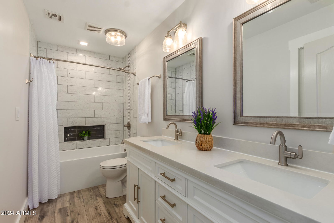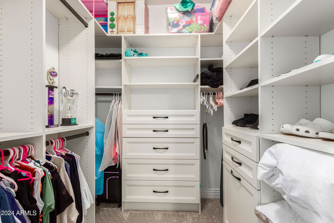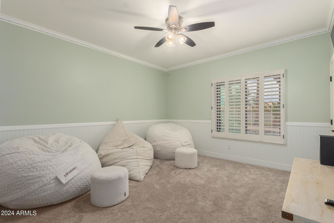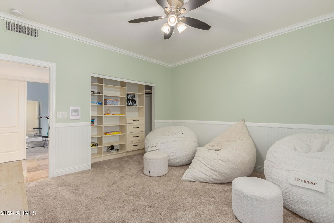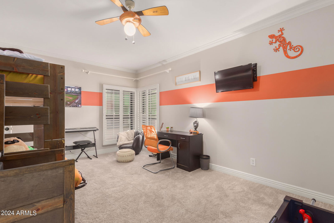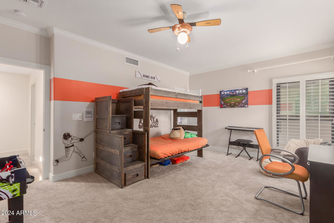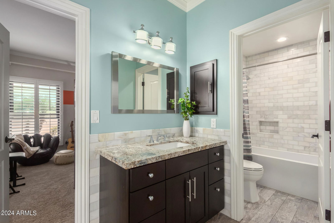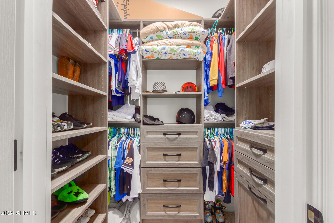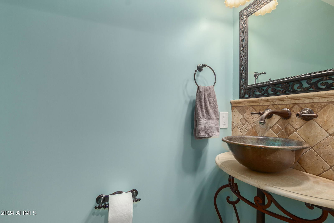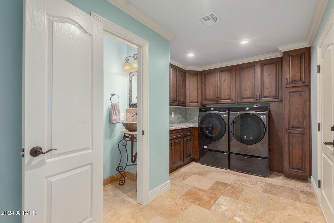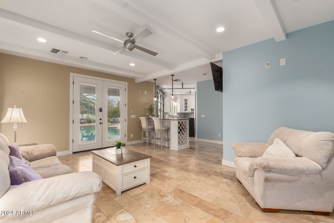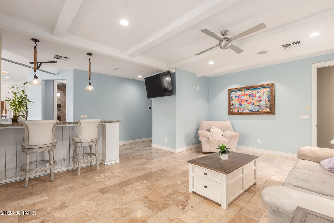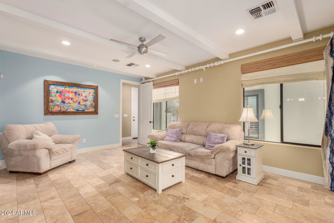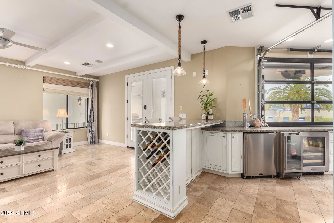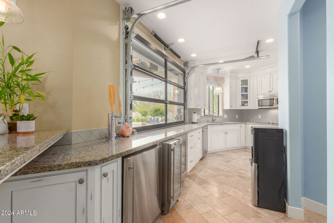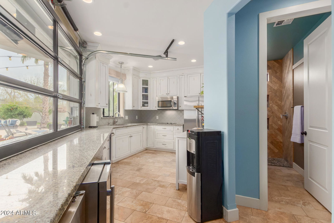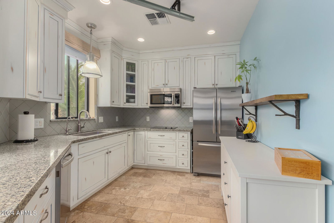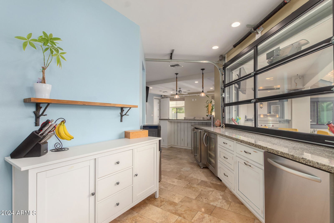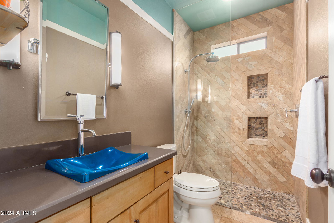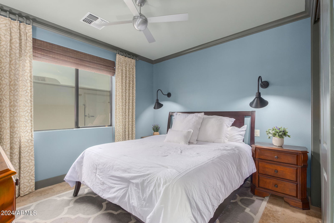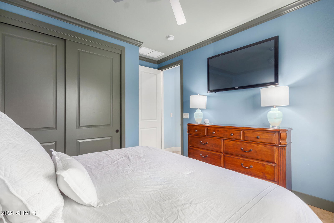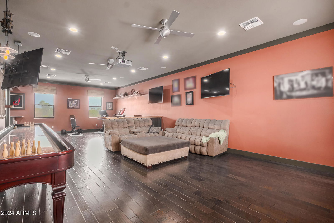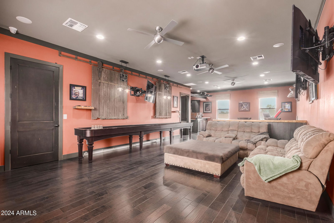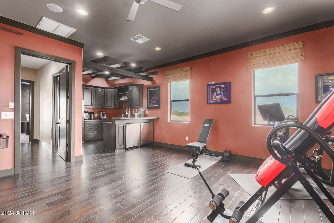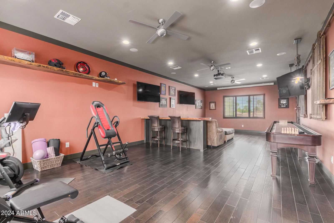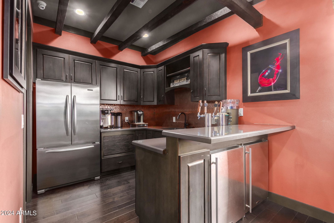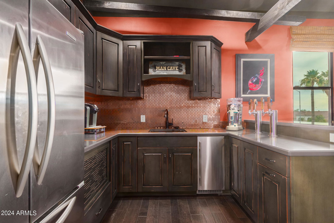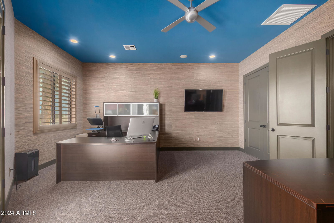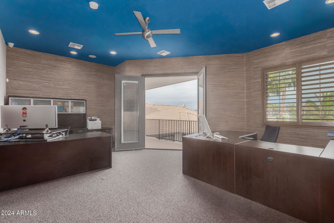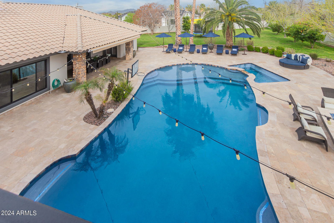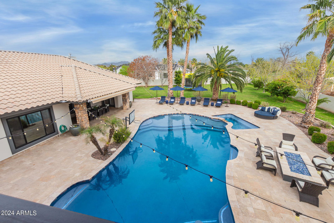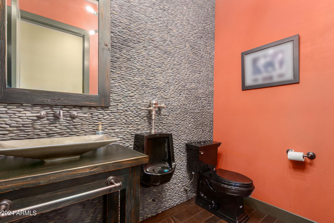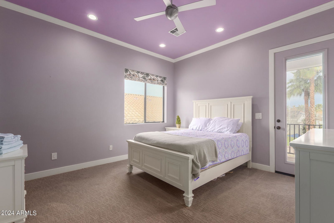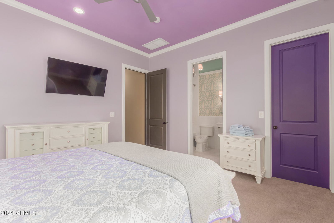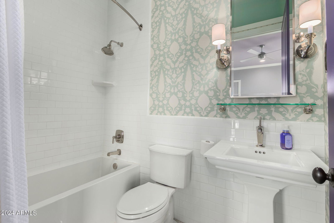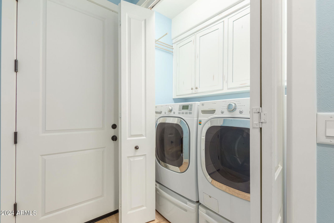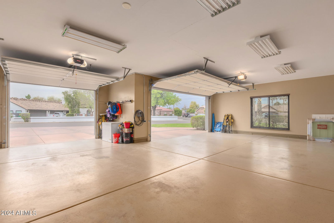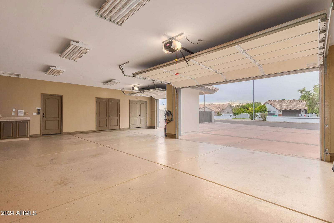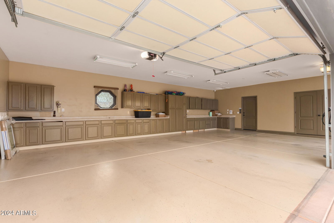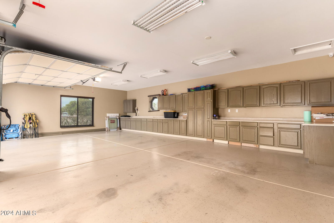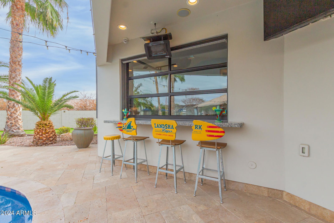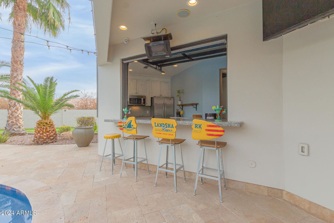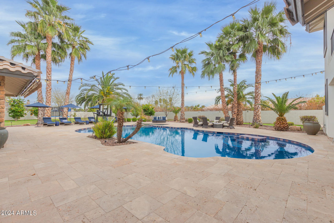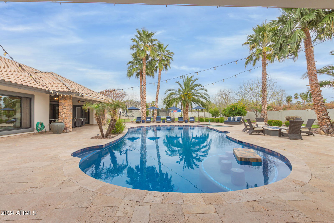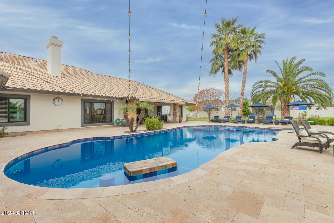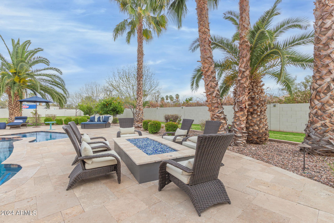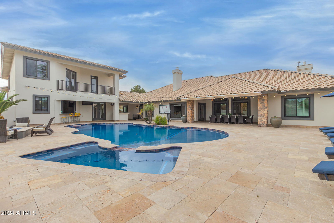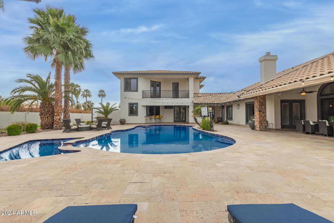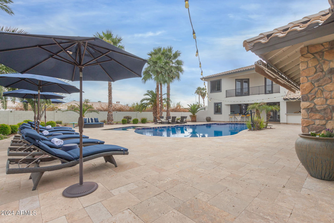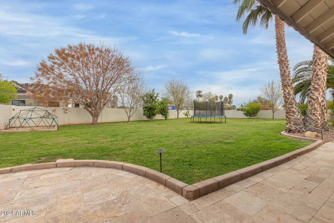2053 N Maple Street, Mesa, AZ 85215
- $1,850,000
- 7
- BD
- 5.5
- BA
- 5,934
- SqFt
- Sold Price
- $1,850,000
- List Price
- $1,899,000
- Closing Date
- May 17, 2024
- Days on Market
- 12
- Status
- CLOSED
- MLS#
- 6674858
- City
- Mesa
- Bedrooms
- 7
- Bathrooms
- 5.5
- Living SQFT
- 5,934
- Lot Size
- 35,235
- Subdivision
- Valencia Estates Lot 1-19
- Year Built
- 1990
- Type
- Single Family - Detached
Property Description
Complete 2014 CUSTOM REMODEL combined with NEW CONSTRUCTION and NO HOA! This home is a breathtaking masterpiece w/no detail overlooked. Main home is 3,342 SF, SINGLE STORY, w/an amazing 2,592 SF 2014 built ADDITION w/ RV/BONUS GARAGE, FULL GUEST SUITE, GAME ROOM and 2 BEDROOMS, 2 BATHS UPSTAIRS! Main home is FULLY REMODELED w/travertine floors, new paint, CUSTOM KITCHEN with knotty alder cabinets, high-grade granite, cast iron sinks, Wolf commercial range, dual Sub-Zeros, butler's pantry w/ keg fridge and huge custom cabinetry walk-in pantry. Open Great Room floor plan, floor-to-ceiling stacked stone fireplace & custom lighting. Master suite features dual-sided fireplace, sitting area, and ensuite bath lined w/deco stone, freestanding tub & walk-in zero grade shower. New windows (main house) New shutters (main house), painted house exterior 2021 & new interior paint in 2023. Custom closets in all three spare rooms in the main house. New Master hot-water heater. BEDROOMS 5 & 6 Extra Deep Closet / Walk-In Closet Private Balconies for Both Bedrooms Grass Wallpaper Cloth on Walls Bedroom "Man Cave" Bathroom with Stone Accent Wall Black Urinal & Commode Custom Vanity with Metal Sink Full Bathroom with Fabric Wallpaper & Subway Tile Extra Deep. Total garage space is 9 cars, including an RV garage combined with a 2-car garage with industrial lighting, built-in wall safe and epoxy floors. Absolutely stunning back yard made for entertaining with a huge heated pool and spa w/ new pebble sheen, Wolf Built-BBQ, overhead built-in heaters and a complete SOUND SYSTEM in & out (tower included). Many more details can only be appreciated in person!
Additional Information
- Elementary School
- Ishikawa Elementary School
- High School
- Mountain View High School
- Middle School
- Stapley Junior High School
- School District
- Mesa Unified District
- Acres
- 0.81
- Architecture
- Ranch
- Assoc Fee Includes
- No Fees
- Builder Name
- Custom Builder
- Construction
- Blown Cellulose, Painted, Stucco, Stone, Frame - Wood
- Cooling
- Refrigeration, Ceiling Fan(s)
- Exterior Features
- Balcony, Circular Drive, Covered Patio(s), Playground, Misting System, Patio, Private Yard, Built-in Barbecue
- Fencing
- Block
- Fireplace
- 2 Fireplace, Two Way Fireplace, Exterior Fireplace, Fire Pit, Living Room, Master Bedroom, Gas
- Flooring
- Carpet, Stone, Wood
- Garage Spaces
- 9
- Guest House Sq Ft
- 2592
- Heating
- Electric
- Living Area
- 5,934
- Lot Size
- 35,235
- New Financing
- Conventional, VA Loan
- Other Rooms
- Great Room, Media Room, Family Room, Bonus/Game Room, Separate Workshop, Guest Qtrs-Sep Entrn
- Parking Features
- Attch'd Gar Cabinets, Dir Entry frm Garage, Electric Door Opener, Extnded Lngth Garage, Over Height Garage, RV Gate, Separate Strge Area, Side Vehicle Entry, RV Access/Parking, Gated, RV Garage
- Property Description
- Corner Lot, North/South Exposure, Cul-De-Sac Lot, Mountain View(s), City Light View(s)
- Roofing
- Tile
- Sewer
- Public Sewer
- Pool
- Yes
- Spa
- Heated, Private
- Stories
- 1
- Style
- Detached
- Subdivision
- Valencia Estates Lot 1-19
- Taxes
- $7,853
- Tax Year
- 2023
- Water
- City Water
- Guest House
- Yes
Mortgage Calculator
Listing courtesy of Keller Williams Realty East Valley. Selling Office: SEI Real Estate Professionals.
All information should be verified by the recipient and none is guaranteed as accurate by ARMLS. Copyright 2025 Arizona Regional Multiple Listing Service, Inc. All rights reserved.
