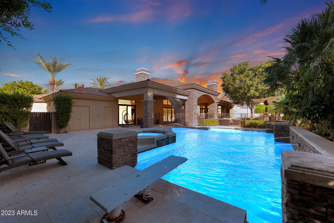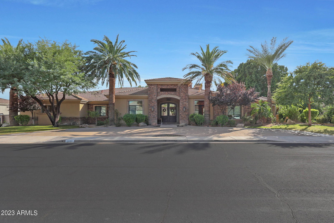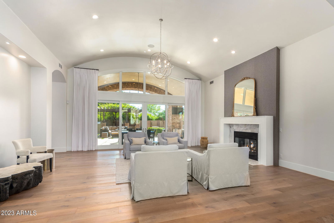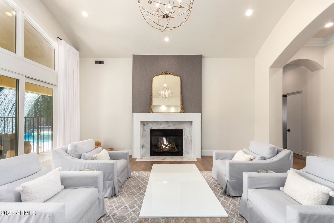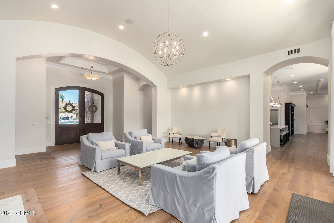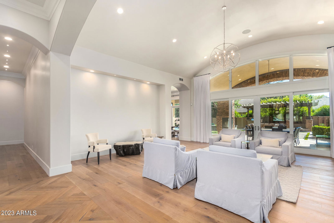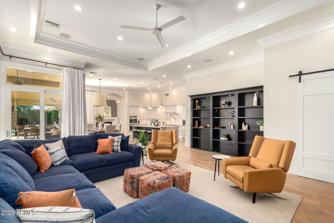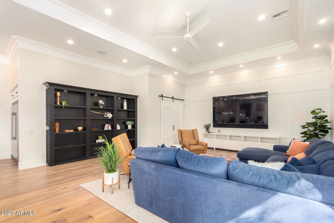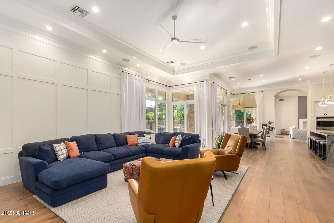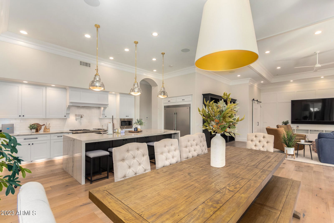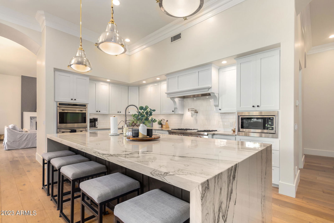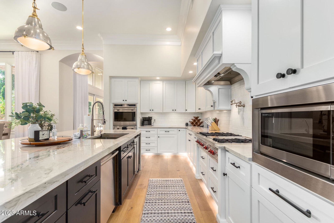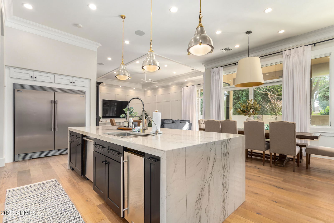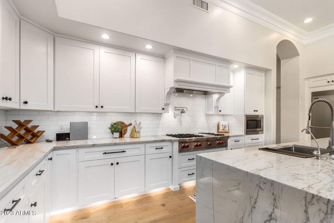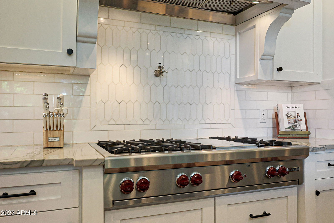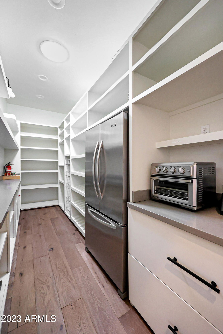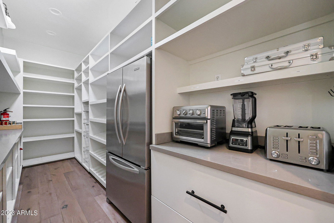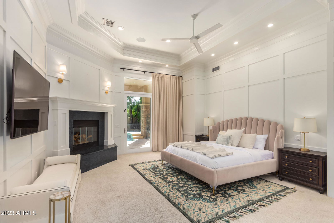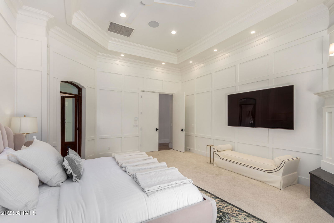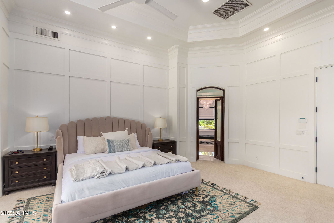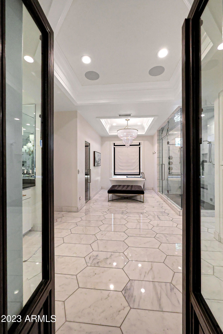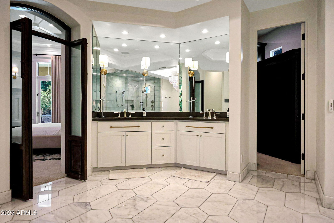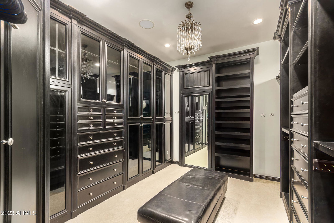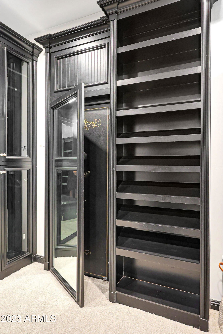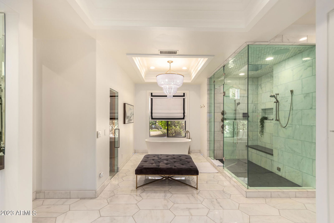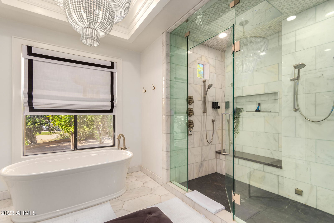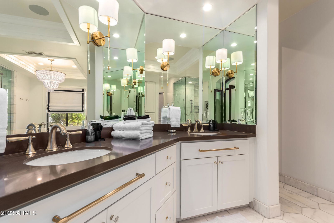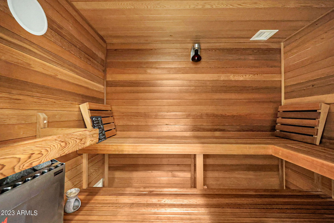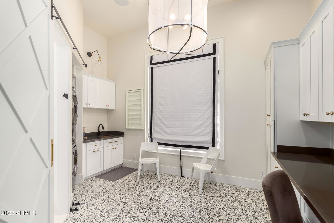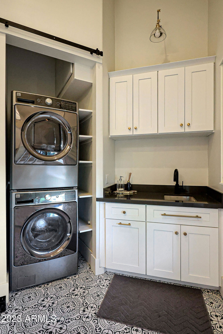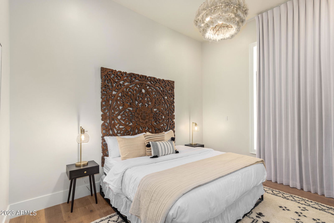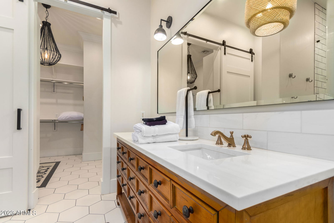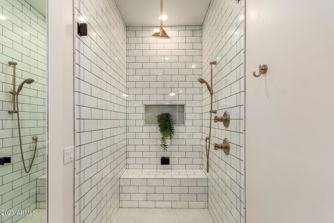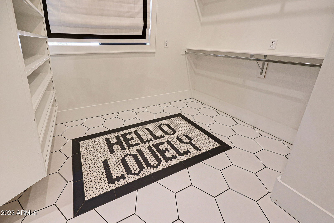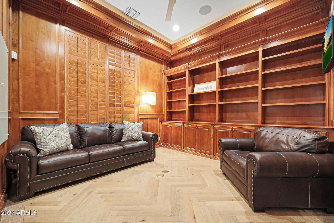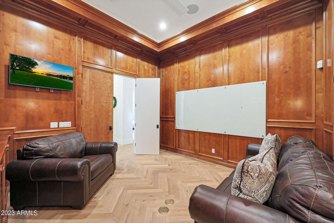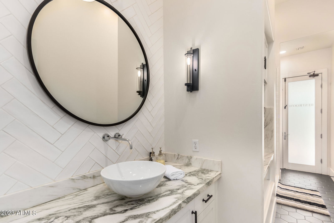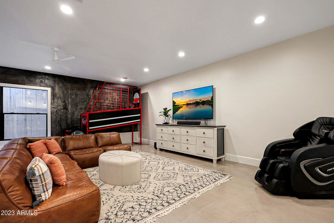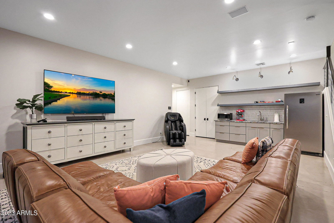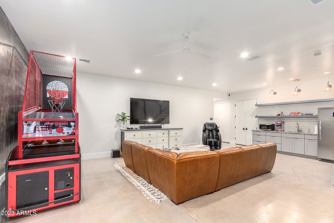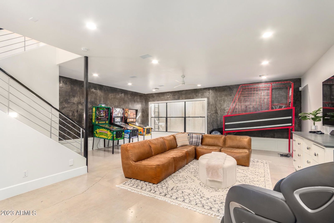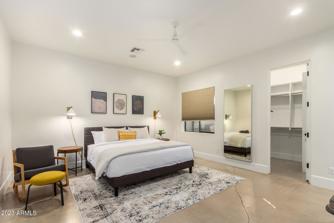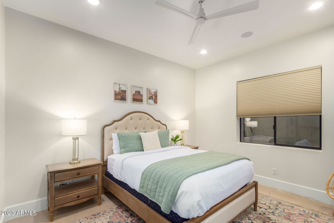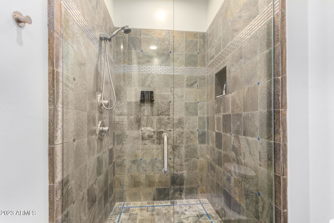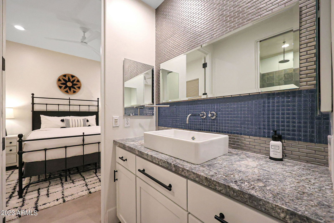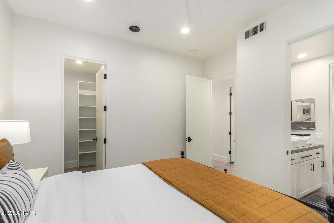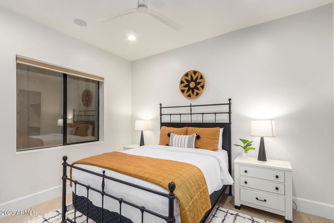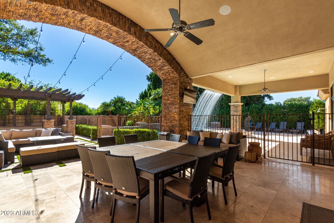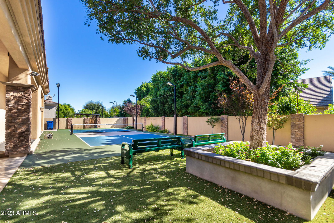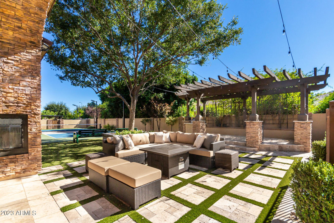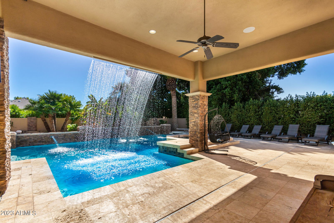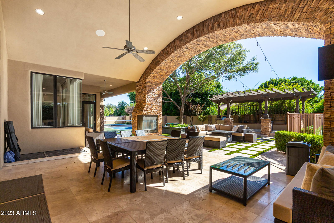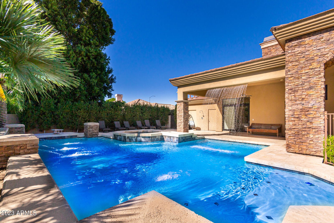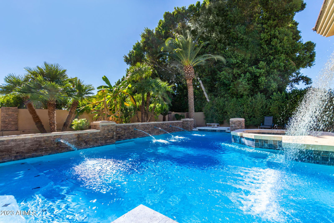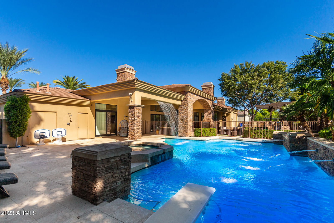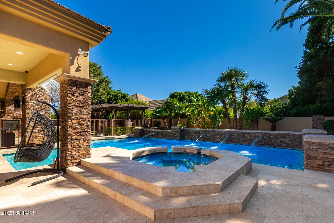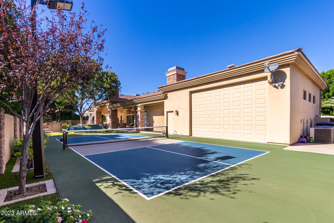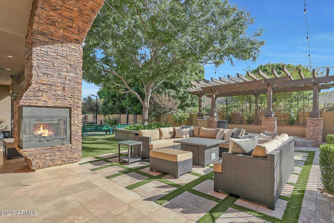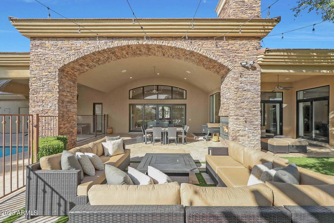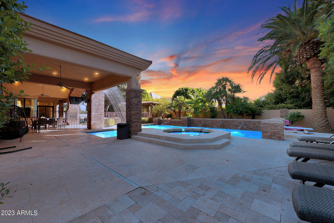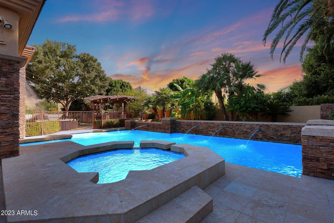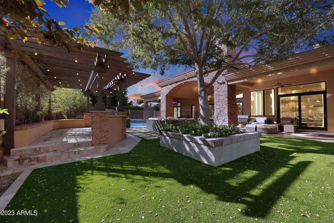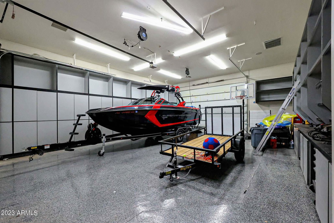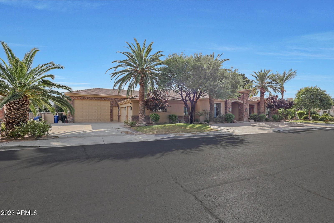2339 E Minton Street, Mesa, AZ 85213
- $2,400,000
- 5
- BD
- 5
- BA
- 6,032
- SqFt
- Sold Price
- $2,400,000
- List Price
- $2,375,000
- Closing Date
- Dec 29, 2023
- Days on Market
- 71
- Status
- CLOSED
- MLS#
- 6620617
- City
- Mesa
- Bedrooms
- 5
- Bathrooms
- 5
- Living SQFT
- 6,032
- Lot Size
- 20,408
- Subdivision
- Hermosa Vistas
- Year Built
- 2002
- Type
- Single Family - Detached
Property Description
This elegant yet casual home is perfect for those looking to live in luxury- both inside & out. Expansive living space provides optimal living & entertaining possibilities. This 6,000+ sq ft home features 5 bedrooms 5 full bathrooms & over 2000 square feet in basement space complete with recreational room and three bedrooms. Master suite features a sauna, steam shower, laundry & private flex room. Additional bdrms are large too! The backyard is perfect for active individuals looking to perfect their pickleball skills AND those looking to lounge in the oversized saltwater pool. The space out back features a gazebo, covered patio, outdoor fireplace and cascading water features. Toys? PLENTY of room for all kinds & sizes; room for 7! 3car attached garage and 31'x35' temp controlled garage. If you've been searching for a truly custom home, this one is it- do not let it pass you by
Additional Information
- Elementary School
- Hermosa Vista Elementary School
- High School
- Mountain View High School
- Middle School
- Stapley Junior High School
- School District
- Mesa Unified District
- Acres
- 0.47
- Architecture
- Contemporary
- Assoc Fee Includes
- No Fees
- Basement Description
- Finished, Full
- Builder Name
- custom
- Community
- Hermosa Vistas
- Construction
- Brick Veneer, Painted, Stucco, Stone, Frame - Wood
- Cooling
- Refrigeration, Programmable Thmstat, Ceiling Fan(s)
- Exterior Features
- Private Pickleball Court(s), Circular Drive, Covered Patio(s), Gazebo/Ramada, Misting System, Patio, Sport Court(s), Built-in Barbecue
- Fencing
- Block
- Fireplace
- 3+ Fireplace, Two Way Fireplace, Exterior Fireplace, Family Room, Living Room, Master Bedroom, Gas
- Flooring
- Carpet, Wood, Concrete
- Garage Spaces
- 7
- Heating
- Natural Gas
- Living Area
- 6,032
- Lot Size
- 20,408
- New Financing
- Conventional
- Other Rooms
- Great Room, Family Room, Bonus/Game Room, Separate Workshop, Exercise/Sauna Room, Library-Blt-in Bkcse
- Parking Features
- Attch'd Gar Cabinets, Dir Entry frm Garage, Electric Door Opener, Extnded Lngth Garage, Over Height Garage, Rear Vehicle Entry, Temp Controlled, Detached, Tandem, RV Access/Parking, RV Garage
- Roofing
- Tile, Concrete
- Sewer
- Public Sewer
- Pool
- Yes
- Spa
- Heated, Private
- Stories
- 1
- Style
- Detached
- Subdivision
- Hermosa Vistas
- Taxes
- $8,929
- Tax Year
- 2023
- Water
- City Water
Mortgage Calculator
Listing courtesy of Urban Luxe Real Estate. Selling Office: Taylor Street Advisors.
All information should be verified by the recipient and none is guaranteed as accurate by ARMLS. Copyright 2025 Arizona Regional Multiple Listing Service, Inc. All rights reserved.
