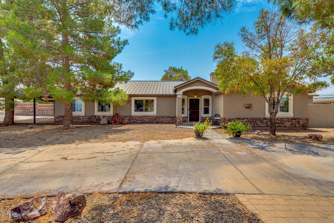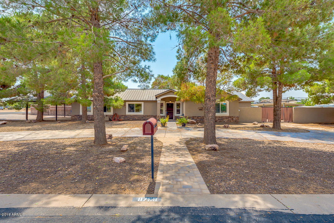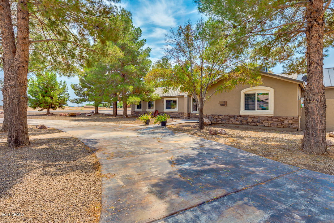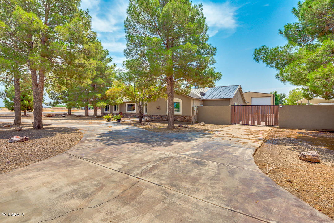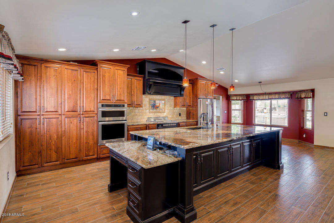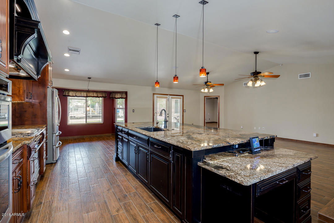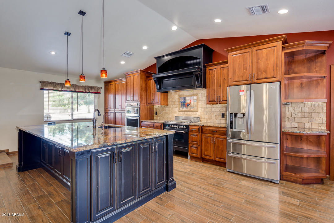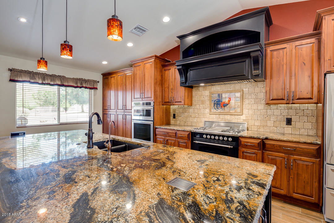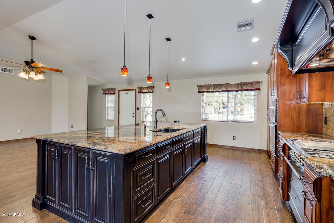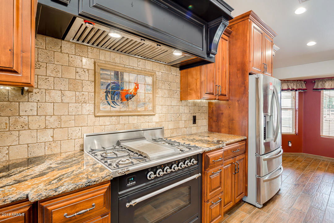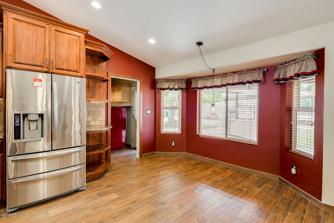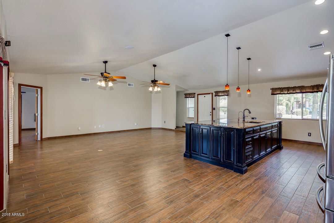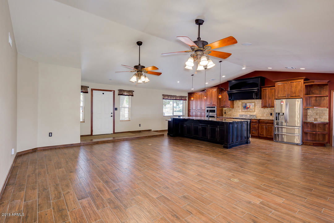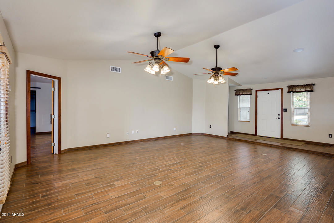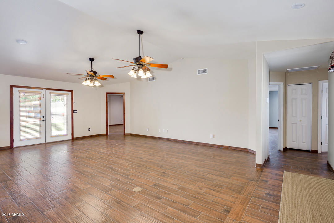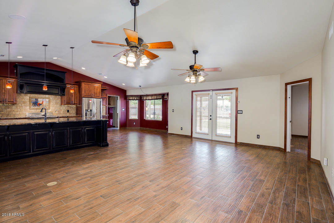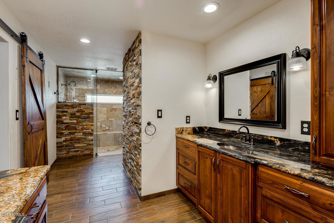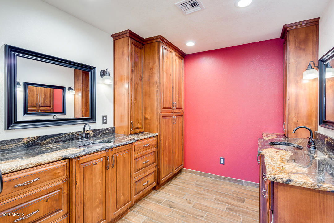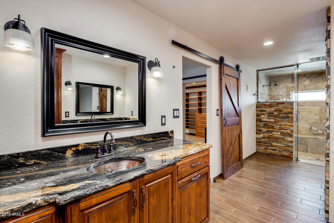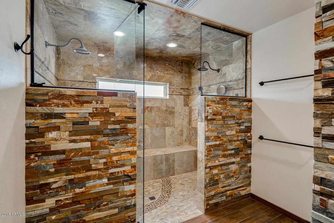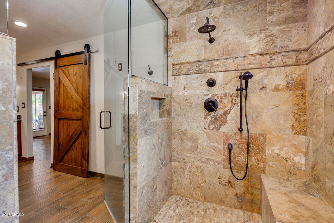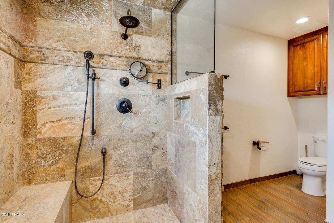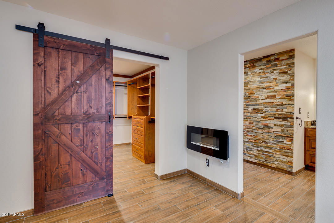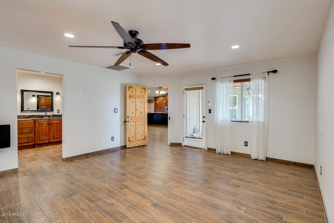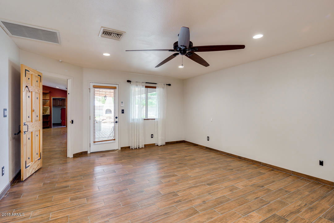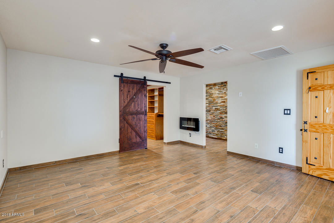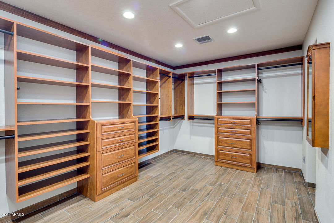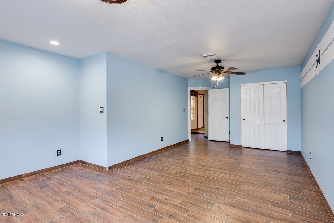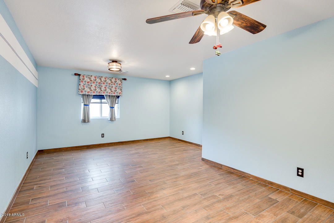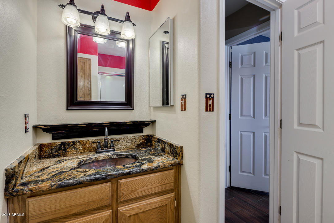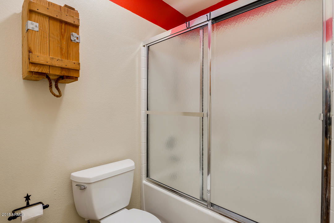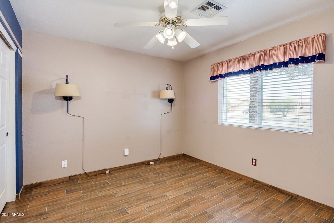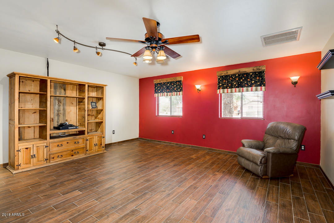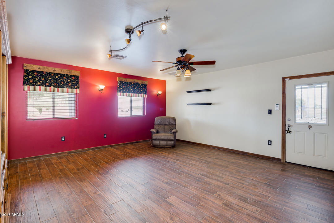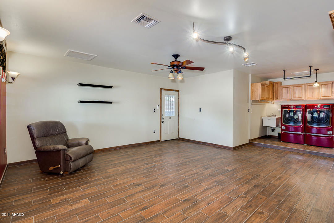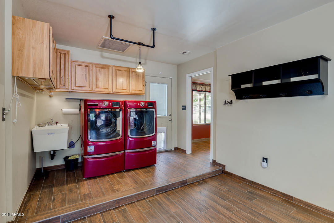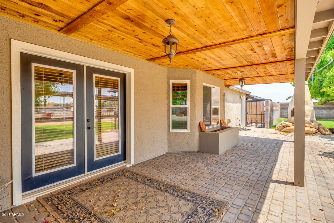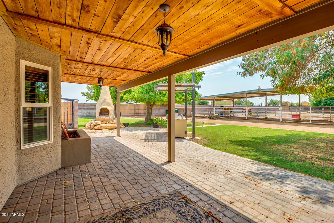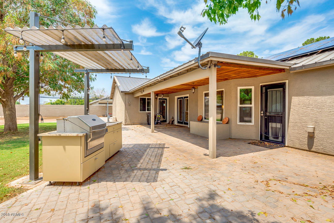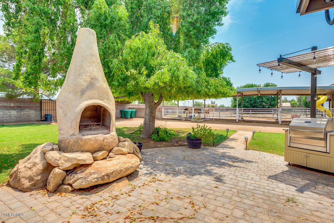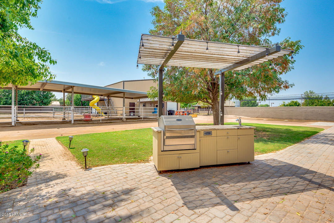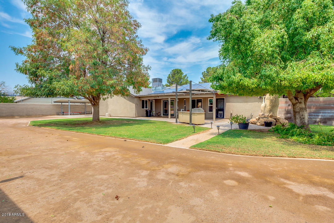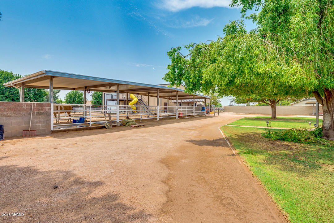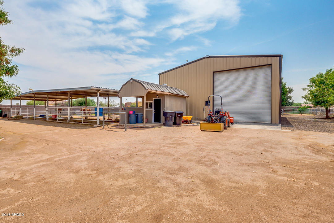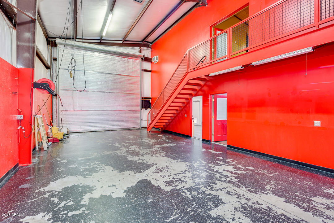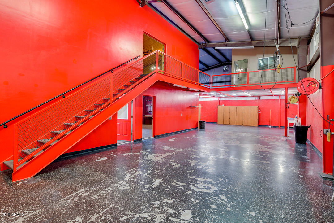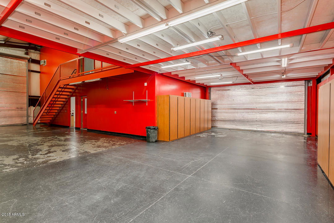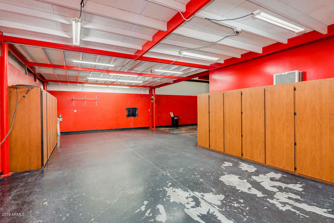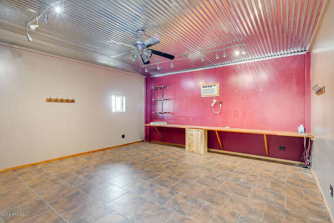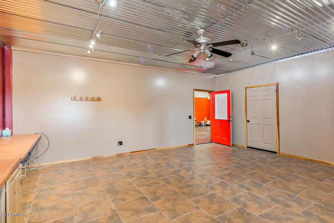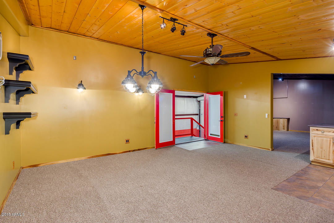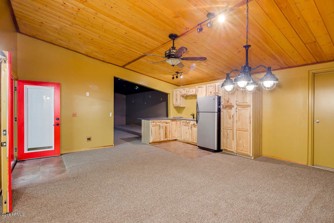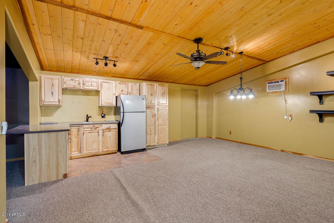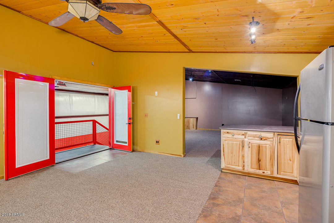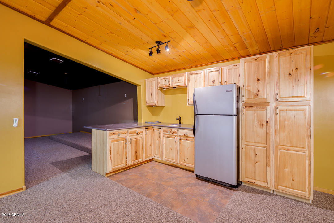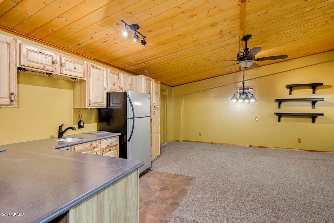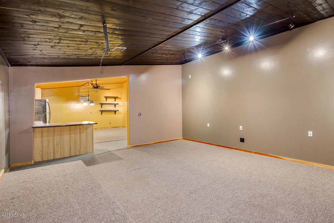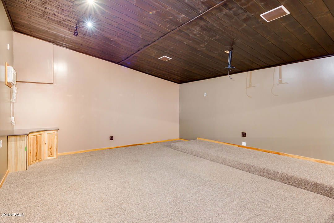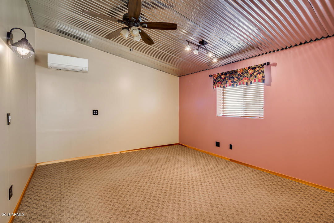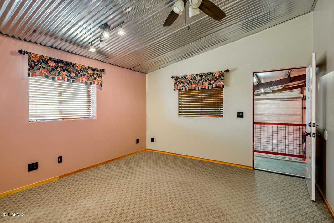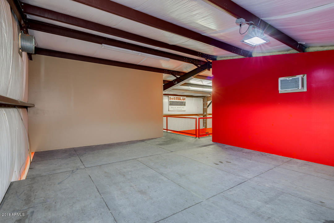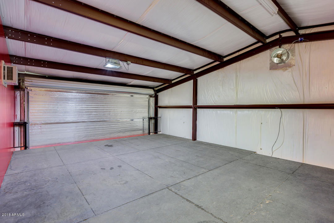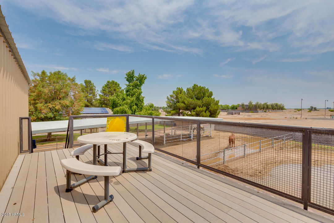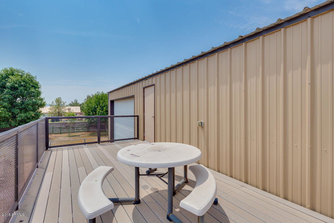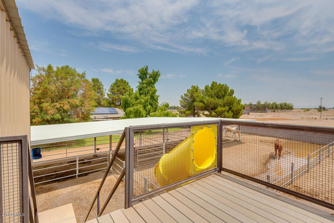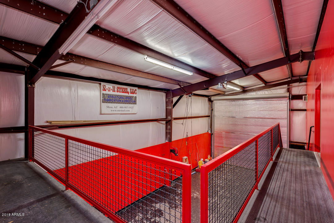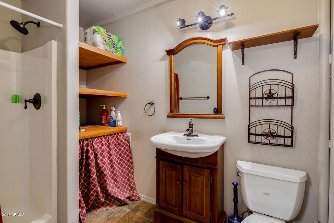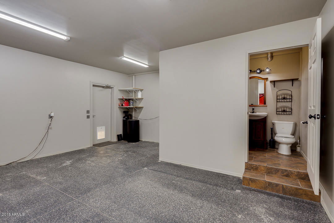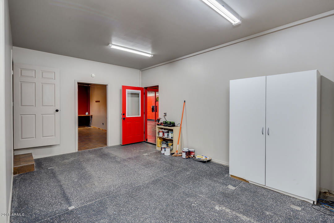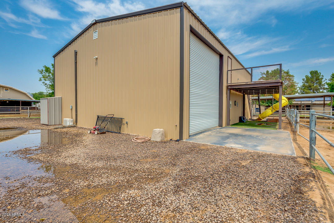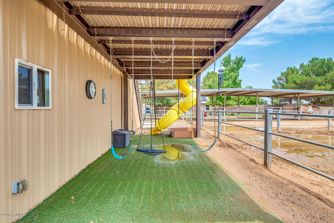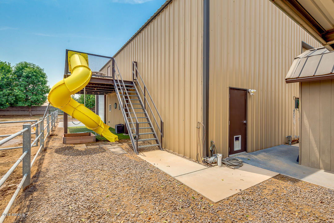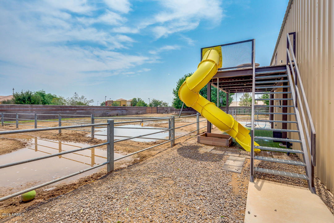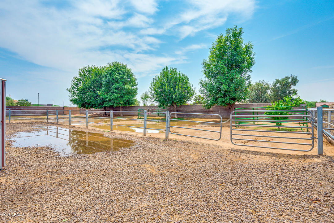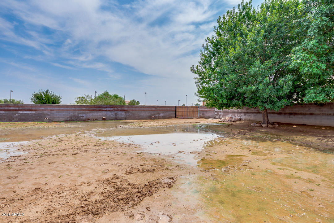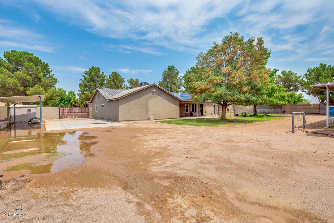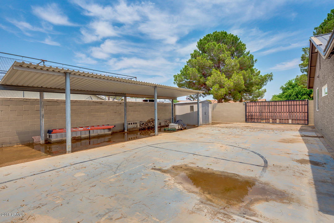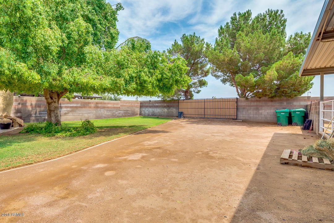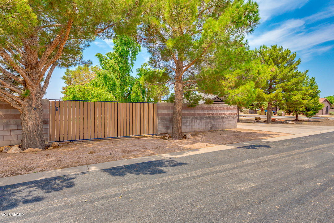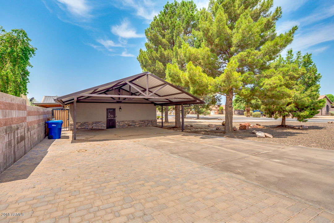8759 E Waterford Circle, Mesa, AZ 85212
- $650,000
- 3
- BD
- 3
- BA
- 2,881
- SqFt
- Sold Price
- $650,000
- List Price
- $649,900
- Closing Date
- Oct 22, 2018
- Days on Market
- 69
- Status
- CLOSED
- MLS#
- 5806902
- City
- Mesa
- Bedrooms
- 3
- Bathrooms
- 3
- Living SQFT
- 2,881
- Lot Size
- 43,800
- Subdivision
- Queens Park Lot 1-49 & Tr A
- Year Built
- 1993
- Type
- Single Family - Detached
Property Description
One of a kind completely remodeled horse property & rare opportunity to buy in this neighborhood w/NO HOA! Owners spared no expense on this stunning home & all appliances convey. Gourmet kitchen boasts huge island w/built in desk & pop-up outlets, granite sink w/touch faucet, double ovens, gas range, endless cabinets, pantry, spice shelving & soft close doors/drawers. This luxurious home has wood look tile floors, LED lighting, ceiling fans & window coverings T/O. Master suite has barn doors, wall fireplace, enormous closet w/custom shelving & drawers, gorgeous bathroom w/his & hers vanities, copper sinks & stacked stone dual rainhead shower. Greatroom & seperate bonus room for plenty of space. Inside laundry w/ cabinets & sink. Kinetico water system, R/O system & security system convey. Greatroom is wired for speakers & has french doors leading to the entertaining backyard. Patio has cedar ceiling with paver flooring. Adjacent covered built in BBQ and sink. Beehive wood burning fireplace, grassy area w/curbing & mature shade trees complete the backyard. Custom security screen doors on front, side & back of house. A/C unit is only a year old. Home is equipped with 7500W solar panels that are owned & will convey. SRP bill is on a 12 month savings plan and is only $255/month. Durable steel roof on this home. Covered horse pens w/mister system and automatic waterers. Pasture has sprinklers and also irrigation. 10'x8' tack room. Shop is fully insulated, dimensions are 60'x40', has 4 seperate A/C zones and has 2 - 16' doors. Shop was previously set up with 2 offices, a game room, theater room, wet bar w/sink, cabinets & full size fridge, bathroom with sink, toilet & shower. 2 sets of built in cabinets on bottom level. Outdoor deck has large sitting area, misters and slide coming down the one side. 8' commercial grade split face wall surrounding 3 sides of the property. 14' roll gate on the west side of house w/concrete slab leading to 8'x8' storage shed & covered area. 16' remote controlled leading to backyard from east side (88th street). Additional gate off 88th street for easy access into back pasture.
Additional Information
- Elementary School
- Jack Barnes Elementary School
- High School
- Queen Creek High School
- Middle School
- Queen Creek Middle School
- School District
- Queen Creek Unified District
- Acres
- 1.01
- Assoc Fee Includes
- No Fees
- Builder Name
- Custom
- Community
- Queens Park
- Construction
- Painted, Stucco, Stone, Frame - Wood, Spray Foam Insulation
- Cooling
- Ceiling Fan(s), Refrigeration
- Exterior Features
- Balcony, Circular Drive, Covered Patio(s), Playground, Misting System, Patio, Storage, Built-in Barbecue
- Fencing
- Block
- Fireplace
- 1 Fireplace, Exterior Fireplace, Master Bedroom
- Flooring
- Carpet, Tile
- Garage Spaces
- 4
- Heating
- Electric
- Horse Features
- Auto Water, Corral(s), Stall, Tack Room
- Horses
- Yes
- Living Area
- 2,881
- Lot Size
- 43,800
- New Financing
- Conventional, FHA, VA Loan
- Other Rooms
- Great Room, Media Room, Family Room, Bonus/Game Room, Separate Workshop, Guest Qtrs-Sep Entrn
- Parking Features
- Attch'd Gar Cabinets, Over Height Garage, RV Gate, Separate Strge Area, Temp Controlled, RV Access/Parking, Gated, RV Garage
- Property Description
- North/South Exposure, Mountain View(s)
- Roofing
- Metal
- Sewer
- Septic Tank
- Spa
- None
- Stories
- 1
- Style
- Detached
- Subdivision
- Queens Park Lot 1-49 & Tr A
- Taxes
- $3,493
- Tax Year
- 2017
- Water
- City Water
- Guest House
- Yes
Mortgage Calculator
Listing courtesy of Realty Executives. Selling Office: HomeSmart.
All information should be verified by the recipient and none is guaranteed as accurate by ARMLS. Copyright 2025 Arizona Regional Multiple Listing Service, Inc. All rights reserved.
