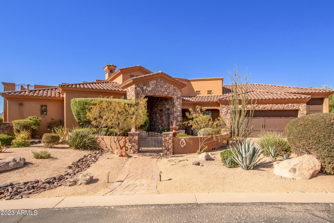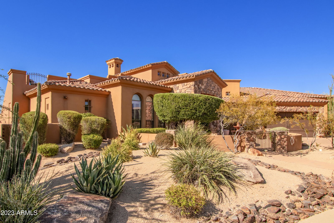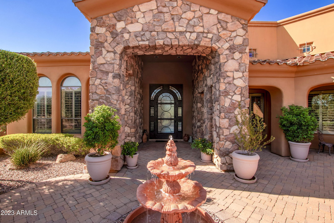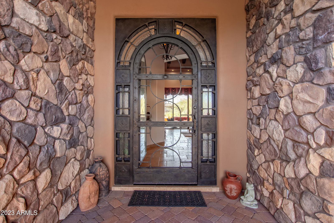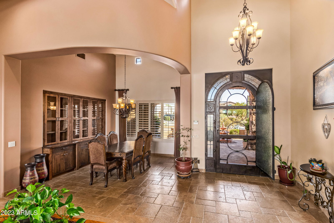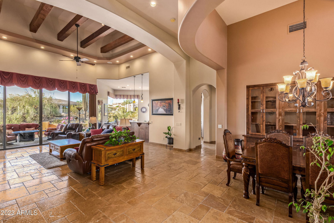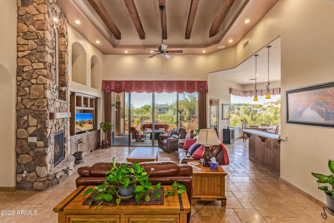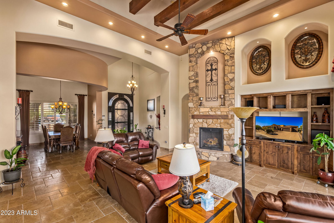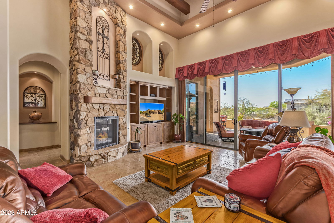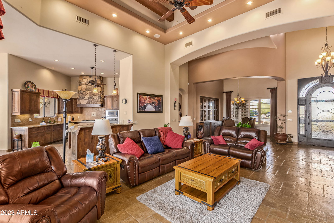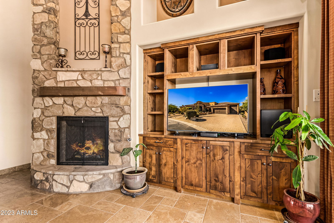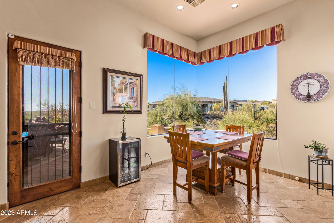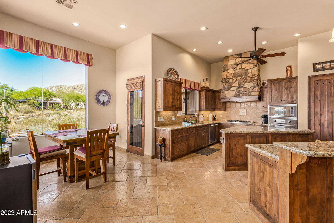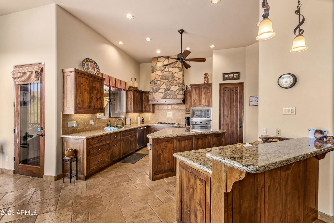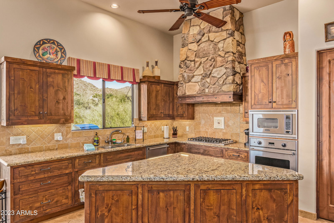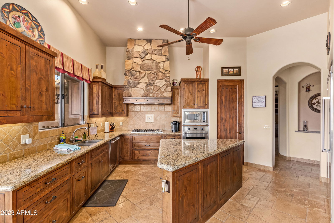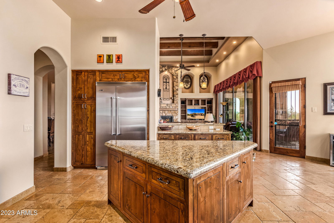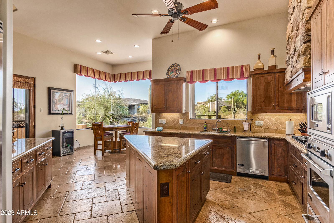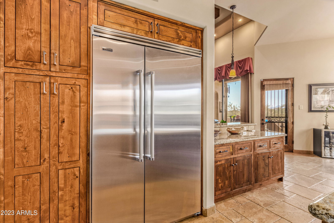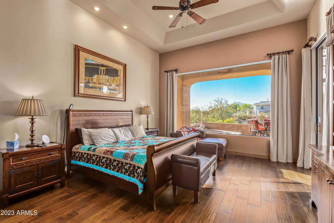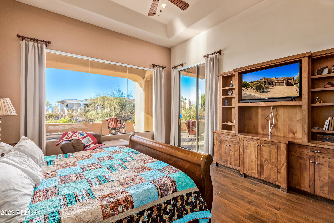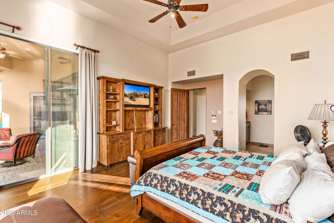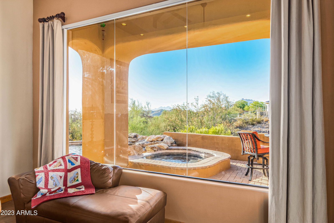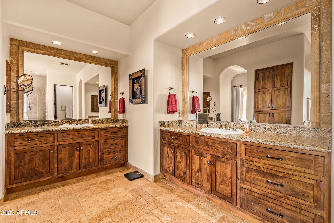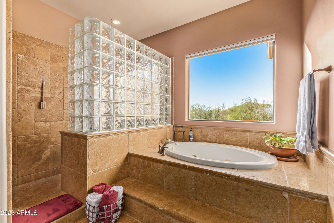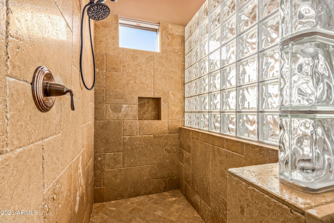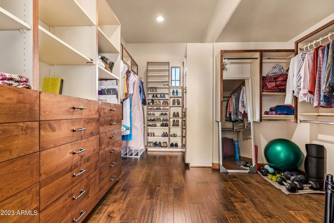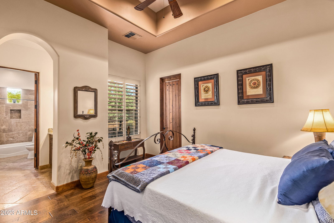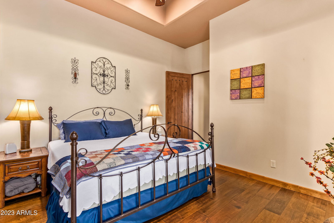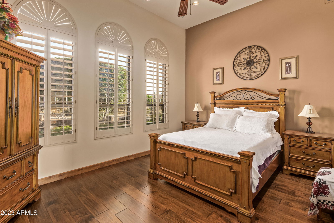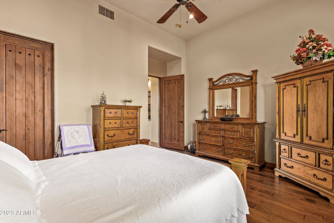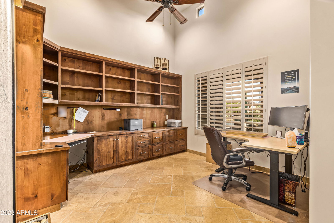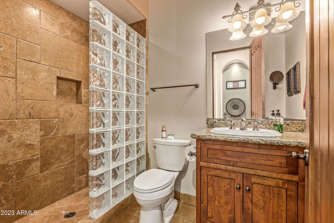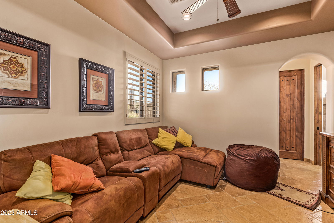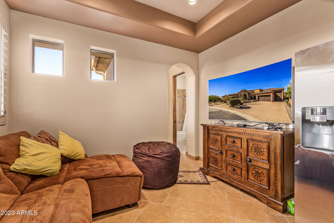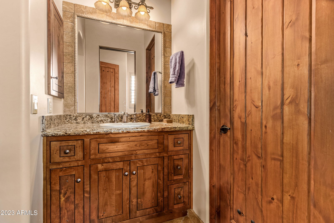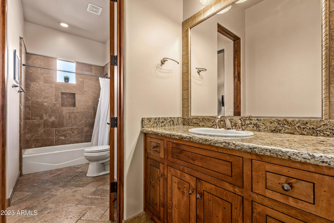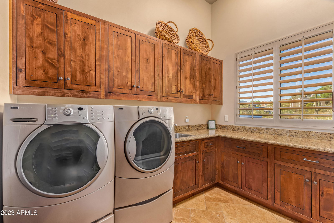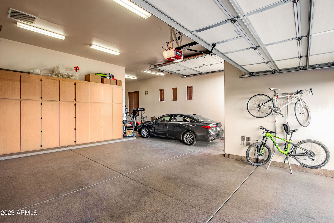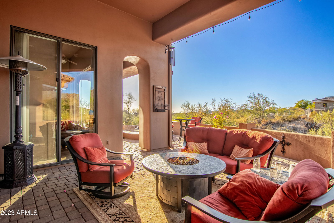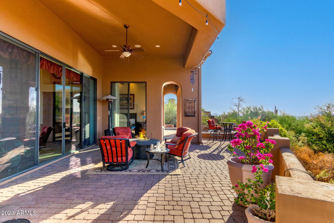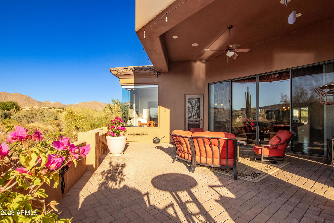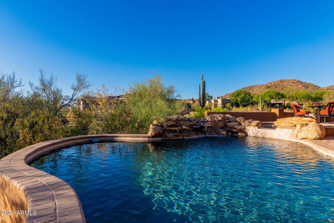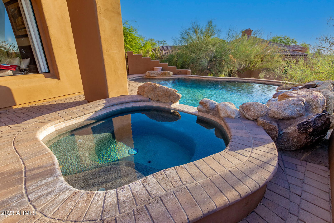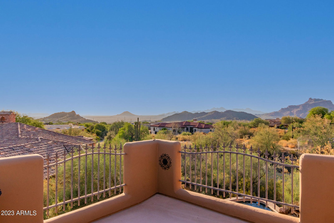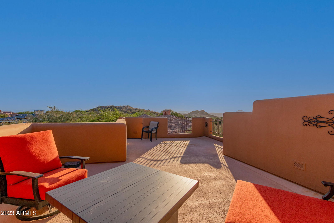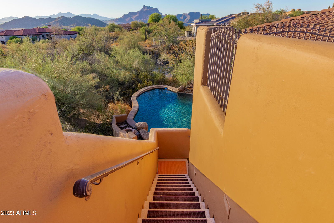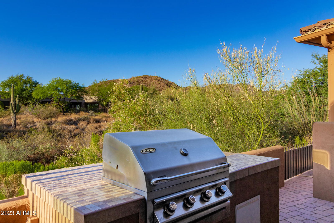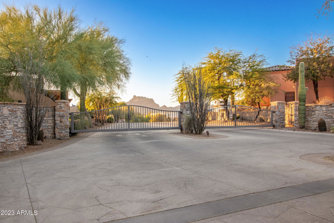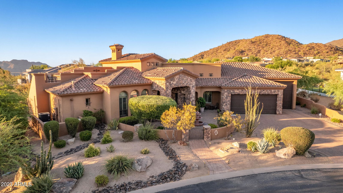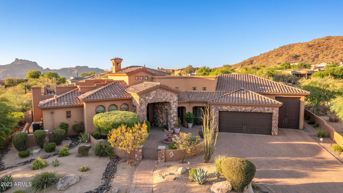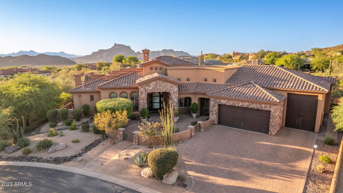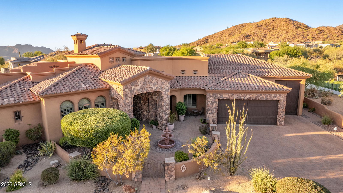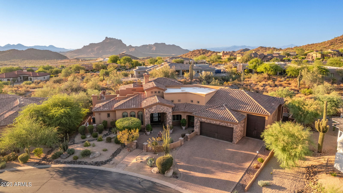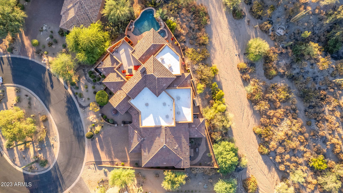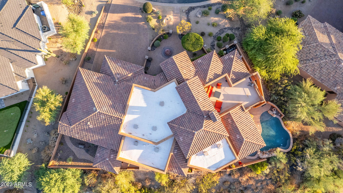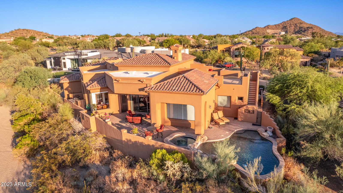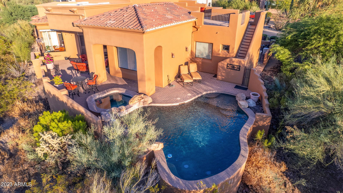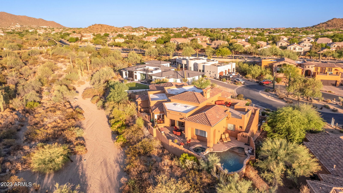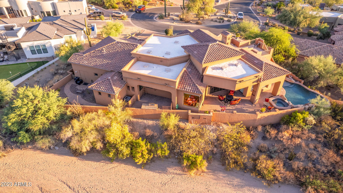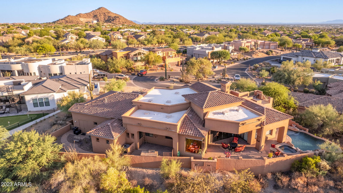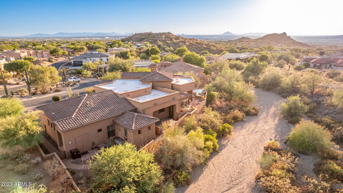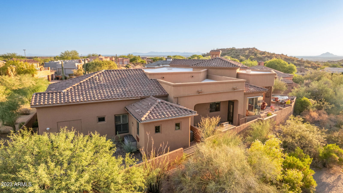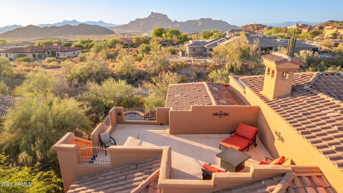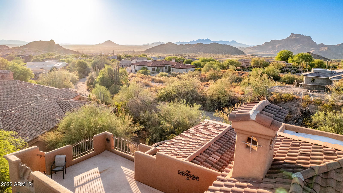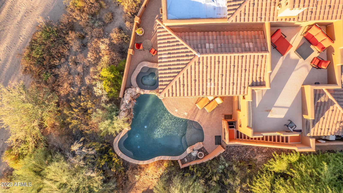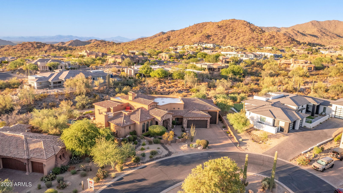7260 E Eagle Crest Drive Unit 6, Mesa, AZ 85207
- $1,500,000
- 4
- BD
- 3
- BA
- 3,523
- SqFt
- Sold Price
- $1,500,000
- List Price
- $1,600,000
- Closing Date
- Aug 10, 2023
- Days on Market
- 45
- Status
- CLOSED
- MLS#
- 6574799
- City
- Mesa
- Bedrooms
- 4
- Bathrooms
- 3
- Living SQFT
- 3,523
- Lot Size
- 19,955
- Subdivision
- Las Sendas
- Year Built
- 2006
- Type
- Single Family - Detached
Property Description
ENJOY RESORT LIVING W/ MILLION DOLLAR VIEWS! Single Level FULLY CUSTOM, 4BR, 3BA, DEN, *RV GARAGE*, COURTYARD, CUL-DE -SAC gem. Gourmet Kitchen features Viking appliances, knotty Alder hand-built cabinets, amazing views, breakfast bar & walk-in pantry. 14'ceilings & stone fireplace in great rm w/ built-in's and Versailles chiseled stone flooring t/o! Entertainers b-yard w/RED MTN views features private pool & spa w/tranquil waterfall, view deck, city lights, BBQ. LAS SENDAS is a MASTER PLANNED COMMUNITY w/GOLF, heated Pools & Spas, tennis, parks, baseball & soccer fields, hiking & biking trails & close proximity to airports, hospitals, fine dining & upscale shopping. Enjoy breath- taking Arizona sunsets from this very private 19,955 sqft lot. CLICK DOCUMENTS FOR LIST OF OPTIONS
Additional Information
- Elementary School
- Las Sendas Elementary School
- High School
- Red Mountain High School
- Middle School
- Fremont Junior High School
- School District
- Mesa Unified District
- Acres
- 0.46
- Architecture
- Santa Barbara/Tuscan
- Assoc Fee Includes
- Maintenance Grounds, Street Maint
- Hoa Fee
- $365
- Hoa Fee Frequency
- Quarterly
- Hoa
- Yes
- Hoa Name
- Las Sendas Community
- Builder Name
- Paramount Custom
- Community
- Las Sendas
- Community Features
- Gated Community, Community Spa Htd, Community Spa, Community Pool Htd, Community Pool, Transportation Svcs, Near Bus Stop, Golf, Tennis Court(s), Playground, Biking/Walking Path, Clubhouse, Fitness Center
- Construction
- Painted, Stucco, Stone, Frame - Wood
- Cooling
- Refrigeration, Programmable Thmstat, Ceiling Fan(s)
- Exterior Features
- Balcony, Covered Patio(s), Private Street(s), Private Yard, Built-in Barbecue
- Fencing
- Block, Wrought Iron
- Fireplace
- 1 Fireplace, Family Room
- Flooring
- Stone, Wood
- Garage Spaces
- 3
- Accessibility Features
- Accessible Door 32in+ Wide, Zero-Grade Entry, Accessible Hallway(s)
- Heating
- Natural Gas
- Living Area
- 3,523
- Lot Size
- 19,955
- Model
- Custom
- New Financing
- Cash, Conventional, VA Loan
- Other Rooms
- Great Room
- Parking Features
- Attch'd Gar Cabinets, Dir Entry frm Garage, Electric Door Opener, Extnded Lngth Garage, Over Height Garage, Tandem, RV Garage
- Property Description
- Hillside Lot, North/South Exposure, Adjacent to Wash, Cul-De-Sac Lot, Mountain View(s), City Light View(s)
- Roofing
- Tile
- Sewer
- Public Sewer
- Pool
- Yes
- Spa
- Private
- Stories
- 1
- Style
- Detached
- Subdivision
- Las Sendas
- Taxes
- $7,130
- Tax Year
- 2022
- Water
- City Water
Mortgage Calculator
Listing courtesy of West USA Realty. Selling Office: Russ Lyon Sotheby's International Realty.
All information should be verified by the recipient and none is guaranteed as accurate by ARMLS. Copyright 2025 Arizona Regional Multiple Listing Service, Inc. All rights reserved.
