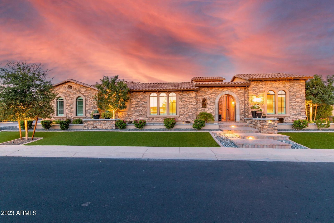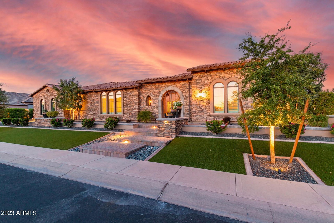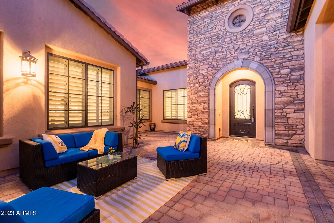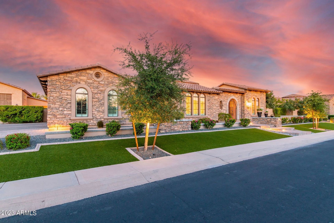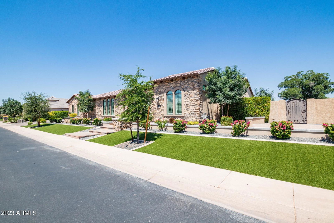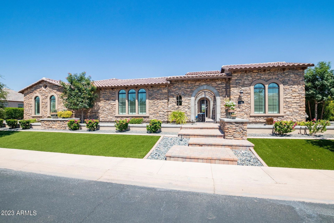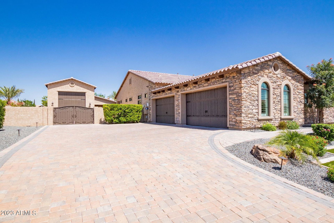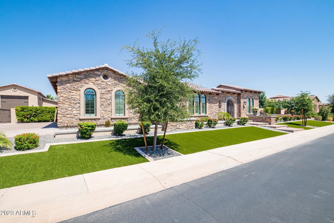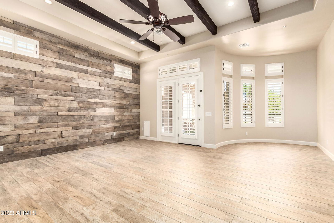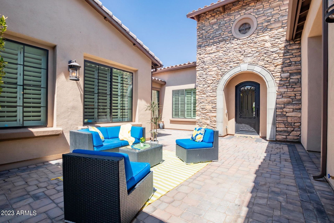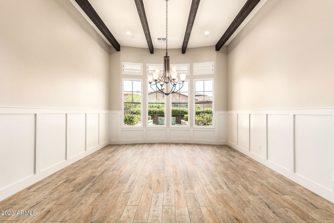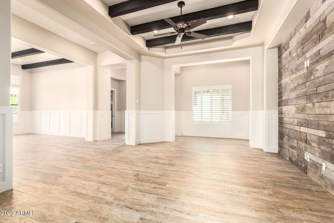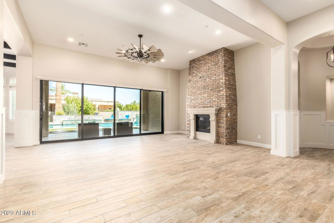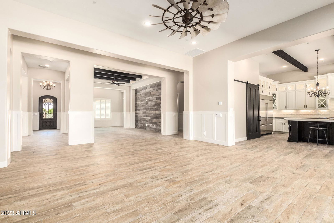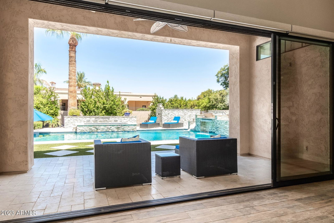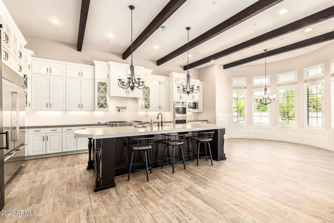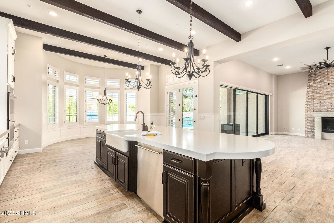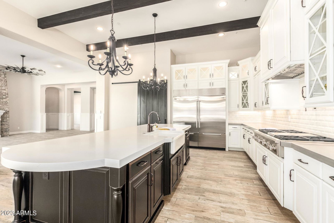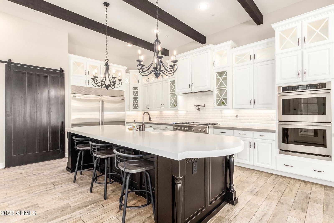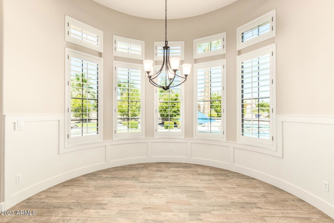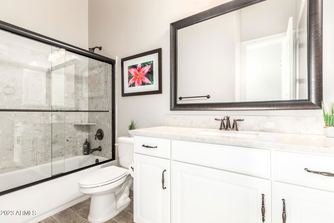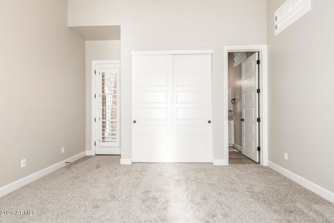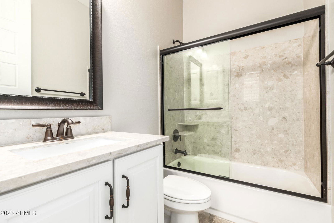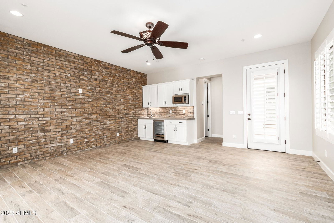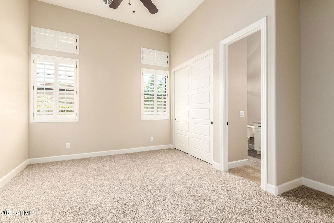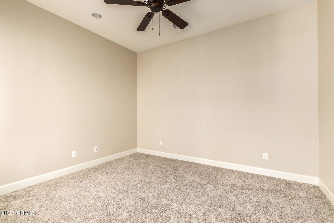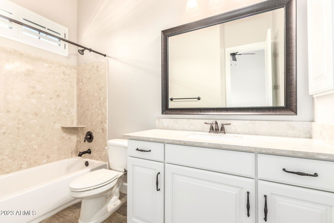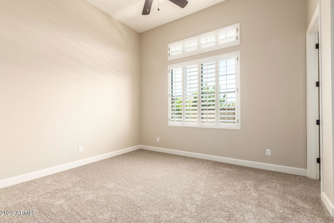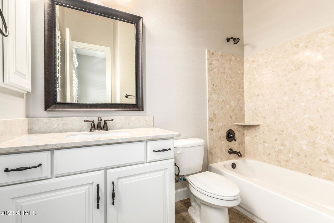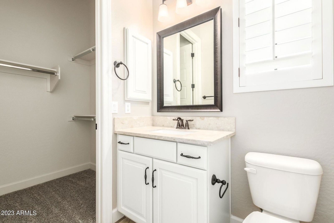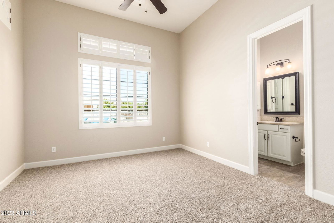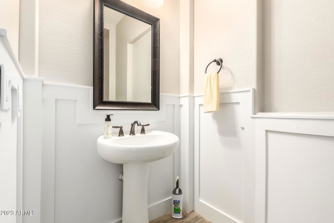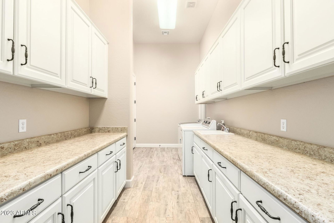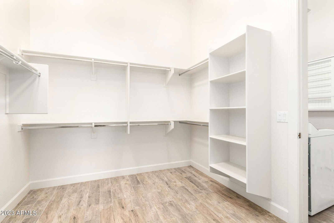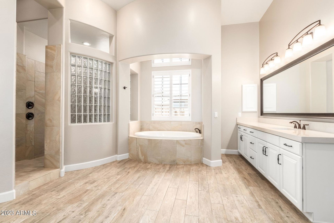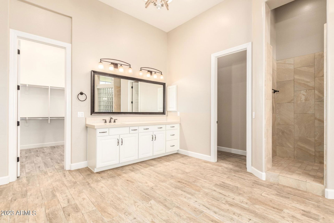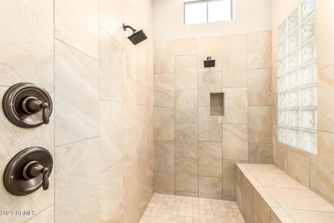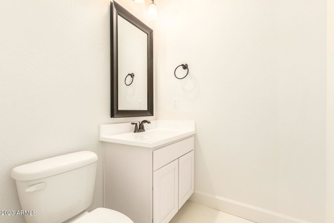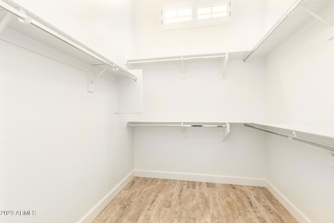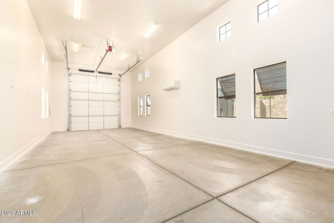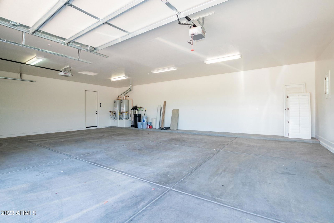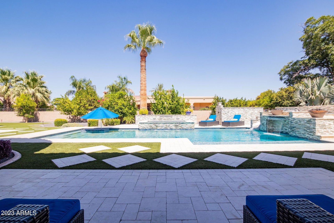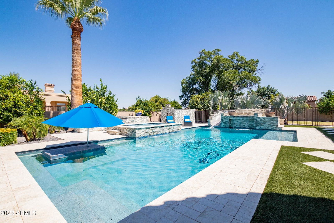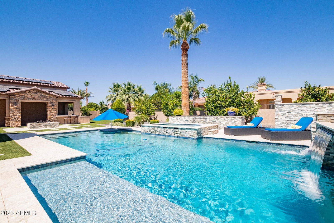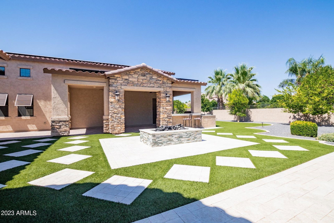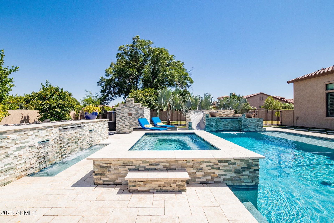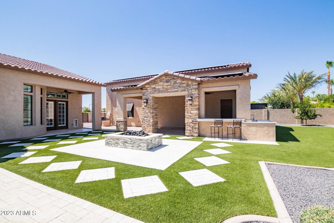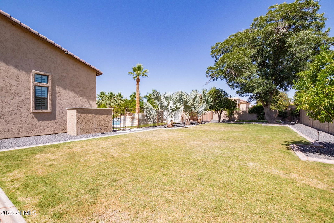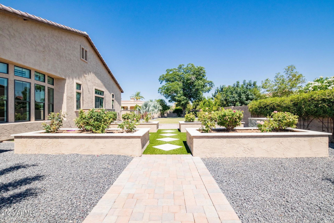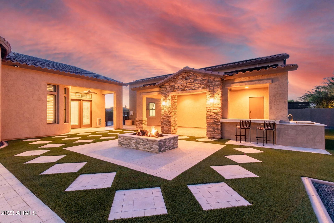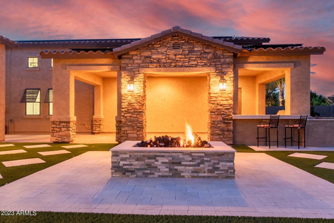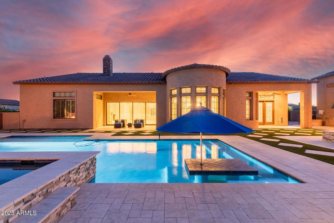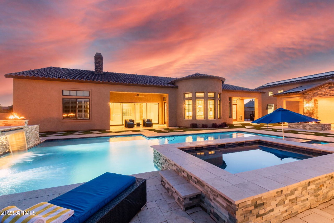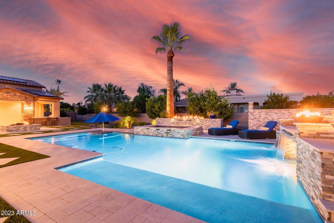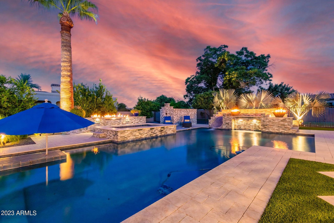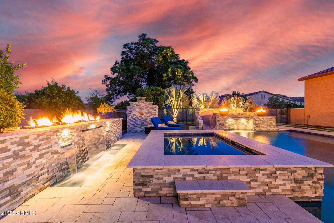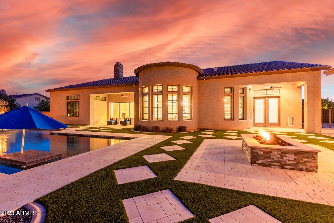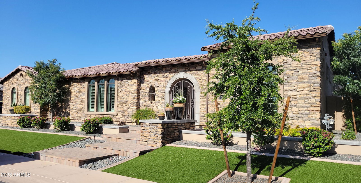2125 N Citrus Cove, Mesa, AZ 85213
- $2,500,000
- 5
- BD
- 6.5
- BA
- 5,415
- SqFt
- Sold Price
- $2,500,000
- List Price
- $2,750,000
- Closing Date
- Aug 22, 2023
- Days on Market
- 51
- Status
- CLOSED
- MLS#
- 6573362
- City
- Mesa
- Bedrooms
- 5
- Bathrooms
- 6.5
- Living SQFT
- 5,415
- Lot Size
- 30,695
- Subdivision
- Estates At 32nd Street
- Year Built
- 2018
- Type
- Single Family - Detached
Property Description
RESORT-STYLE LIVING! Located in a gated community, this stunning home offers and indulgence of comfort and luxury. Displaying a charming curb appeal highlighted by stone accents, paver driveway & pathway and a mature landscape w/artificial turf. You'll surely love the paver courtyard that will greet you upon arrival. Discover a fantastic floor plan showcasing a formal dining room and a welcoming living room that merges seamlessly into the family room! This open-concept living space is complemented by a heart-warming fireplace and multi-sliding doors, blurring the line between indoor & outdoor. Plantation shutters, wood-look tile floors in common areas, wainscotting, elegant light fixtures, plush carpet in bedrooms and tons of natural light are some attributes worth mentioning. The gourmet kitchen boasts quartz counters, tile backsplash, walk-in pantry with barn door, exposed beams, staggered cabinetry w/crown molding and back lighting, a cozy nook with bay window and a huge island w/breakfast bar. Double ovens, built in micro, gas cook top and pot filler round it out! The primary bedroom has a seating area and French doors to the back. Primary bath has two vanities, separate tub/shower and 2 walk in closets. Three secondary bedrooms, each privileged with their own private bathroom. The additional den is a versatile space, ideal for an office, playroom, craft room or work out room. Attached with courtyard access are also 2 additional spaces. One is a full guest suite with it's own entry and a full bath, the other is another den area with a beverage refrigerator, micro wave and a full bath. The impressive backyard is a personal paradise! This outdoor space has a fire pit, built-in bar with BBQ and beverage tub, spa and inviting endless opportunities for relaxation or entertainment. The centerpiece is a sparkling pool, adorned with waterfall features, a slide and fire features. This yard makes every day feel like a vacation!! The side yard is teeming with flower beds, a lush lawn and towering shade tree. On top of all of this is a 4 car garage, RV gate, RV garage with half bath, attached ramada that covers the outdoor kitchen, solar panels and an EV charging station. Don't miss this opportunity!!
Additional Information
- Elementary School
- Ishikawa Elementary School
- High School
- Mountain View High School
- Middle School
- Stapley Junior High School
- School District
- Mesa Unified District
- Acres
- 0.70
- Architecture
- Santa Barbara/Tuscan
- Assoc Fee Includes
- Maintenance Grounds
- Hoa Fee
- $275
- Hoa Fee Frequency
- Monthly
- Hoa
- Yes
- Hoa Name
- Legacy Community
- Builder Name
- Blanford
- Community Features
- Gated Community, Playground
- Construction
- Painted, Stucco, Stone, Frame - Wood
- Cooling
- Refrigeration, Ceiling Fan(s)
- Exterior Features
- Covered Patio(s), Patio, Private Street(s), Private Yard, Built-in Barbecue
- Fencing
- Block, Wrought Iron
- Fireplace
- 1 Fireplace, Fire Pit, Family Room, Gas
- Flooring
- Carpet, Tile
- Garage Spaces
- 4
- Accessibility Features
- Lever Handles, Bath Lever Faucets
- Horse Features
- See Remarks
- Laundry
- Wshr/Dry HookUp Only
- Living Area
- 5,415
- Lot Size
- 30,695
- Model
- Residence 9
- New Financing
- Cash, Conventional
- Other Rooms
- Family Room, Bonus/Game Room, Guest Qtrs-Sep Entrn
- Parking Features
- Dir Entry frm Garage, Electric Door Opener, Extnded Lngth Garage, Over Height Garage, RV Gate, Detached, RV Access/Parking, RV Garage, Electric Vehicle Charging Station(s)
- Property Description
- East/West Exposure
- Roofing
- Tile
- Sewer
- Sewer in & Cnctd, Sewer - Available, Public Sewer
- Pool
- Yes
- Spa
- Heated, Private
- Stories
- 1
- Style
- Detached
- Subdivision
- Estates At 32nd Street
- Taxes
- $6,796
- Tax Year
- 2022
- Water
- City Water
- Guest House
- Yes
Mortgage Calculator
Listing courtesy of Desert Sand Realty, L.L.C.. Selling Office: HomeSmart.
All information should be verified by the recipient and none is guaranteed as accurate by ARMLS. Copyright 2025 Arizona Regional Multiple Listing Service, Inc. All rights reserved.
