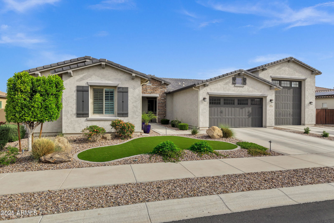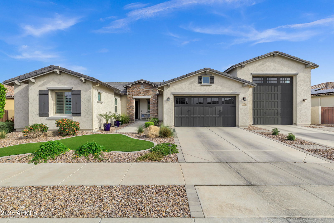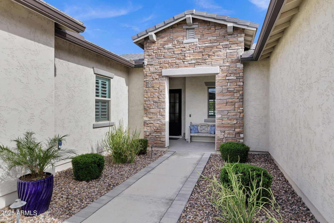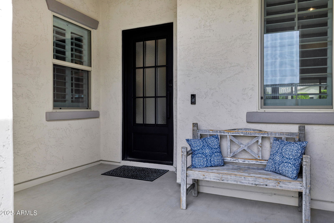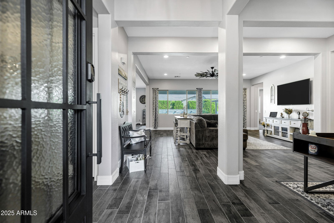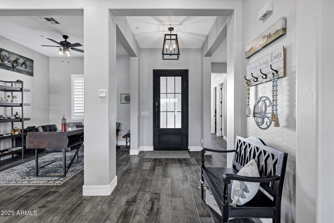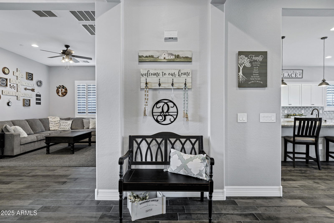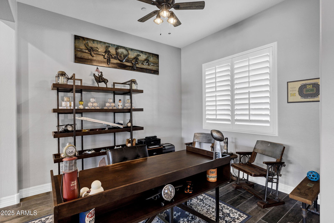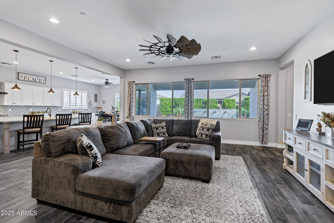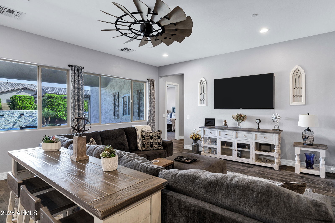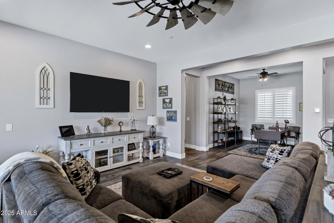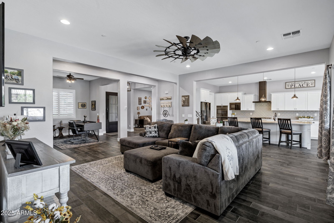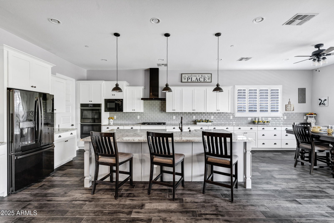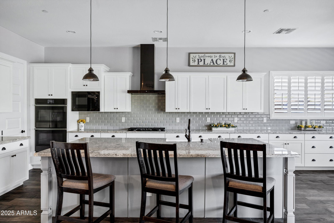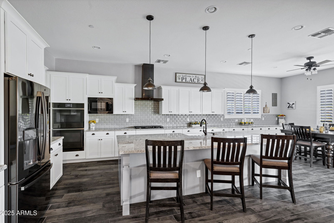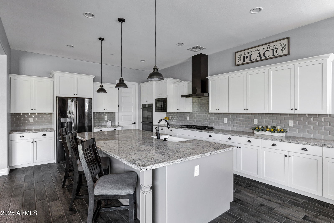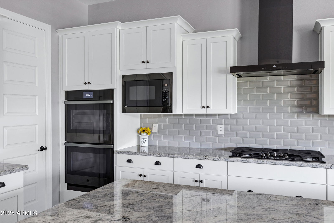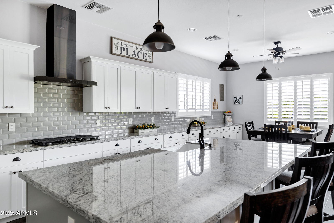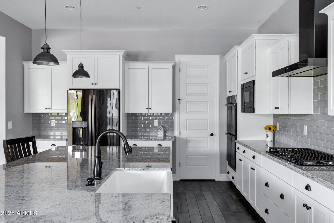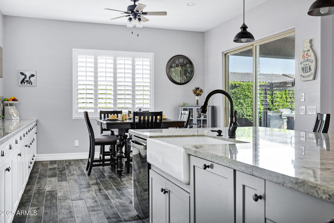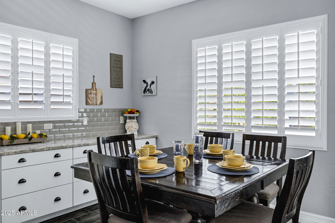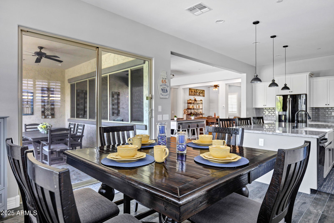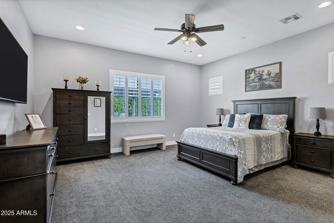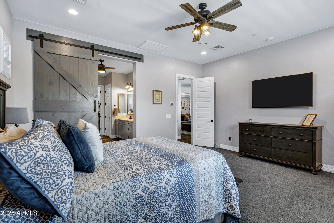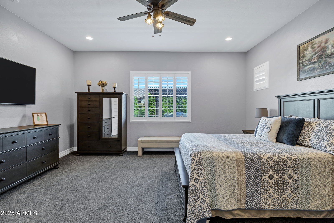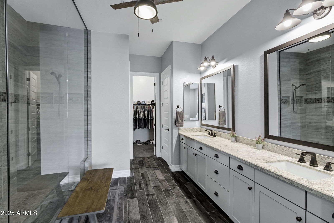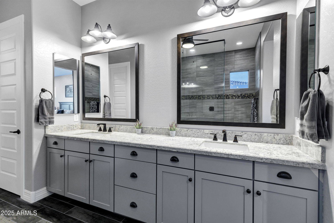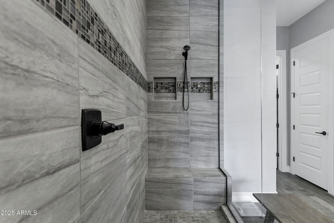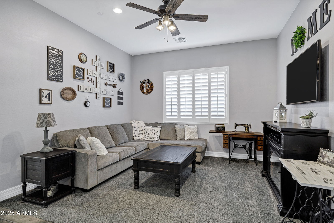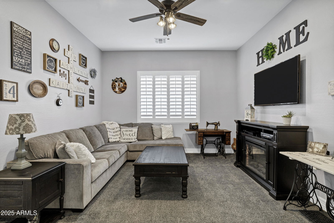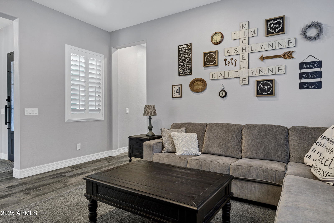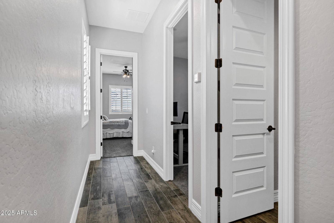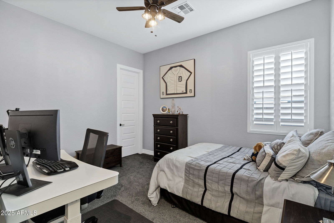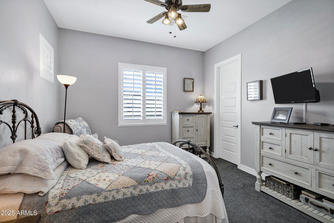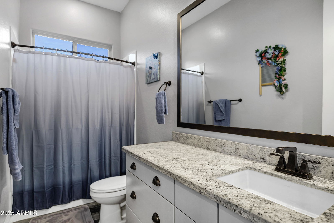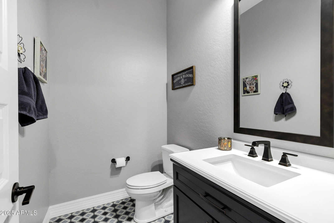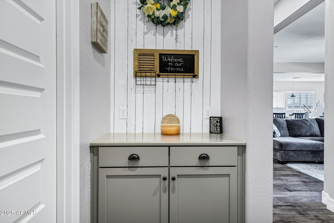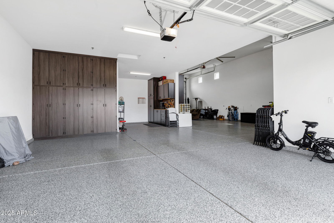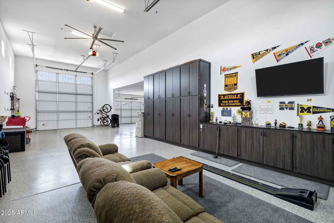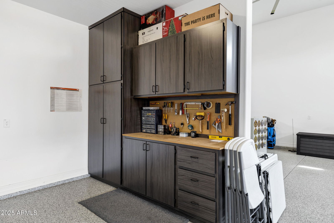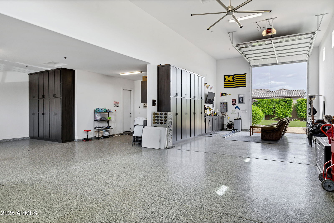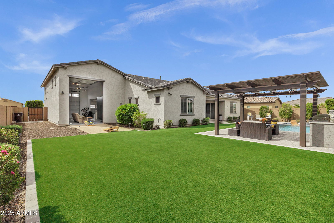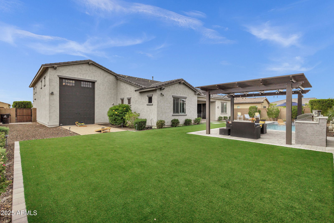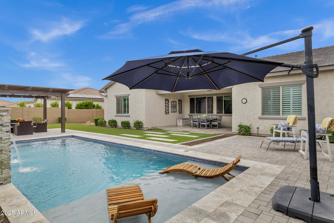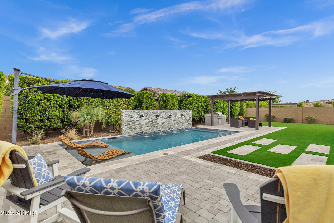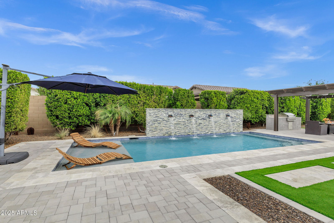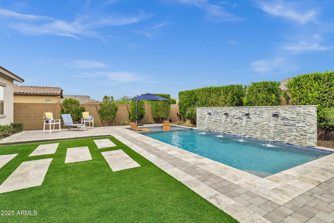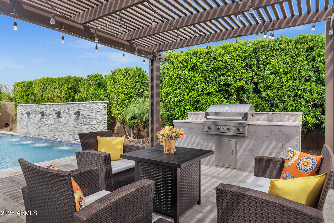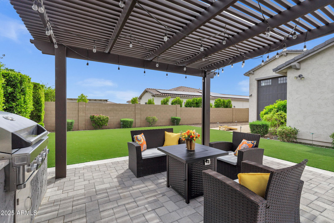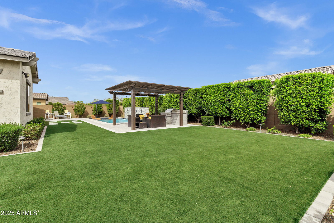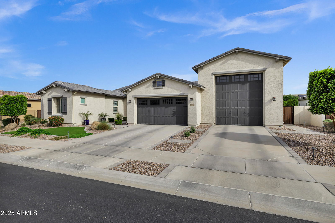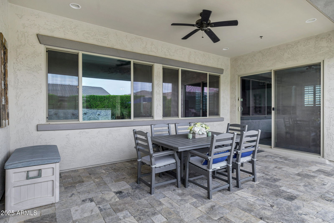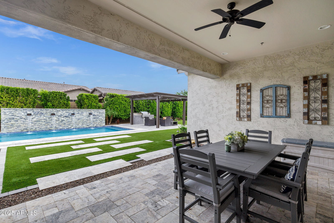7558 W Adela Drive, Peoria, AZ 85383
- $1,150,000
- 3
- BD
- 2.5
- BA
- 2,737
- SqFt
- Sold Price
- $1,150,000
- List Price
- $1,192,000
- Closing Date
- Apr 28, 2025
- Days on Market
- 35
- Status
- CLOSED
- MLS#
- 6840388
- City
- Peoria
- Bedrooms
- 3
- Bathrooms
- 2.5
- Living SQFT
- 2,737
- Lot Size
- 12,600
- Subdivision
- Riverwalk
- Year Built
- 2020
- Type
- Single Family Residence
Property Description
Enjoy the privacy and solitude of this gated community in the heart of Peoria! Conveniently located near shopping, restaurants, and entertainment! This home was designed with intention, including various upgrades throughout! The heart of this home is the kitchen! Featuring upgraded GE Café Black Stainless Steel appliances, a gas cooktop, double ovens, 42'' cabinets with crown molding & granite. The oversized island is a focal point for gatherings. The large pantry provides extra storage! The primary bedroom offers additional space, a highly desirable builder upgrade! This add-on includes a luxurious oversized walk-in closet. The primary bathroom features a frameless, walk-in shower with floor-to-ceiling tile & glass, double vanities, custom mirrors, and a large line closet. The home also features a bonus/playroom and an office/dining room. As you head outside, you will find that this home was made to entertain! In addition to the interior upgrades, you will be in awe of the resort-style backyard complete with an attached 19' x 50' RV garage with a rear overhead 10' x16' roll-up garage door that accesses the backyard! Perfect for hosting parties, enjoying the Oversized pool w/ 6' Baha step, stacked stone wall w/copper spillways for a private oasis. Surrounded by travertine, pavers, and over 1,400 sf of turf! Don't forget the built-in BBQ and large pergola. Bring your toys, host parties, or create a magnificent man cave. Both garages have finished epoxy flooring and tons of built-in cabinets! Homes in this neighborhood rarely come on the market, hurry now while this gem is available.
Additional Information
- Elementary School
- Frontier Elementary School
- High School
- Sunrise Mountain High School
- Middle School
- Frontier Elementary School
- School District
- Peoria Unified School District
- Acres
- 0.29
- Architecture
- Santa Barbara/Tuscan
- Assoc Fee Includes
- Maintenance Grounds, Street Maint
- Hoa Fee
- $216
- Hoa Fee Frequency
- Monthly
- Hoa
- Yes
- Hoa Name
- Deseo
- Builder Name
- Maracay (Tri Pointe)
- Community
- Riverwalk
- Community Features
- Gated, Biking/Walking Path
- Construction
- Stucco, Wood Frame, Blown Cellulose, Stone
- Cooling
- Central Air, ENERGY STAR Qualified Equipment, Programmable Thmstat
- Exterior Features
- Private Street(s), Built-in Barbecue, RV Hookup
- Fencing
- Block
- Fireplace
- None
- Flooring
- Carpet, Tile
- Garage Spaces
- 5
- Accessibility Features
- Exterior Curb Cuts
- Heating
- Natural Gas
- Laundry
- Engy Star (See Rmks)
- Living Area
- 2,737
- Lot Size
- 12,600
- Model
- Tucker (Plan 5411)
- New Financing
- Cash, Conventional, 1031 Exchange, FHA, VA Loan
- Other Rooms
- Great Room, Family Room, Bonus/Game Room
- Parking Features
- Garage Door Opener, Extended Length Garage, Direct Access, Attch'd Gar Cabinets, Over Height Garage, Tandem, RV Garage
- Property Description
- North/South Exposure
- Roofing
- Tile
- Sewer
- Public Sewer
- Pool
- Yes
- Spa
- None
- Stories
- 1
- Style
- Detached
- Subdivision
- Riverwalk
- Taxes
- $3,505
- Tax Year
- 2024
- Water
- Pvt Water Company
Mortgage Calculator
Listing courtesy of eXp Realty. Selling Office: My Home Group Real Estate.
All information should be verified by the recipient and none is guaranteed as accurate by ARMLS. Copyright 2025 Arizona Regional Multiple Listing Service, Inc. All rights reserved.
