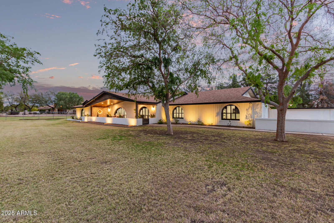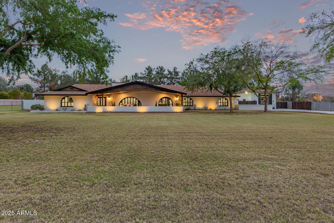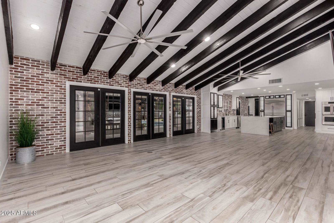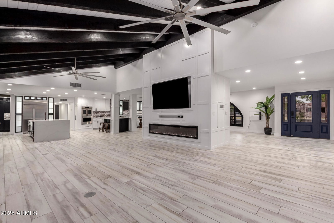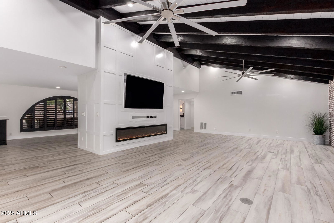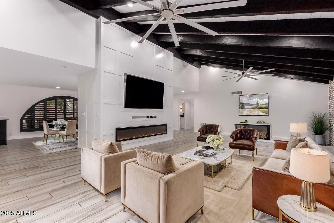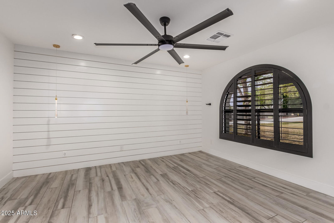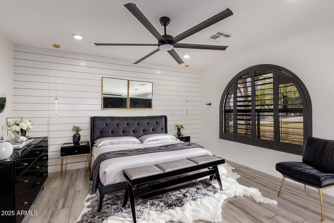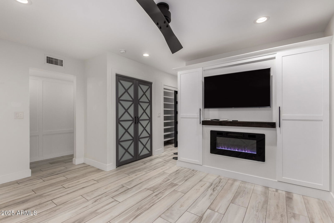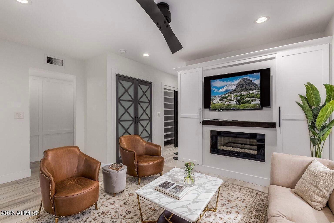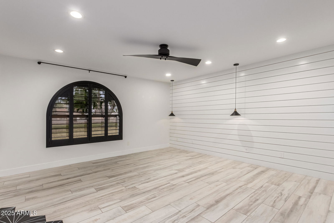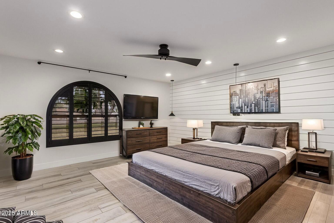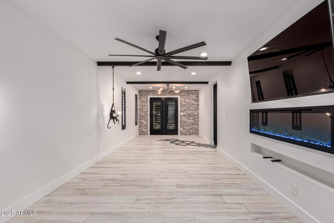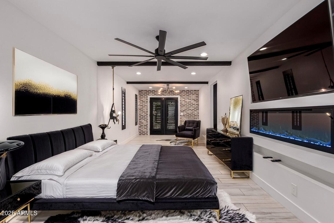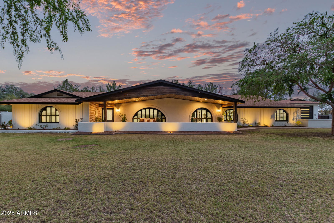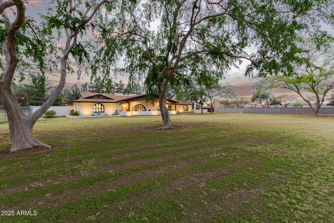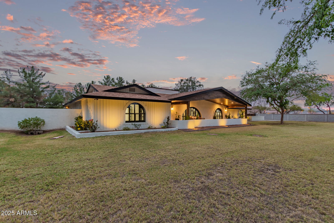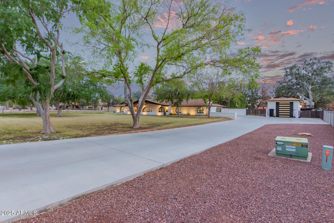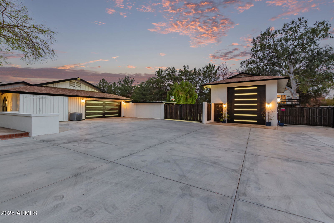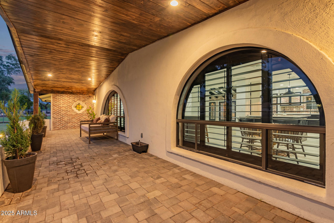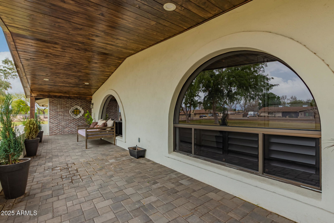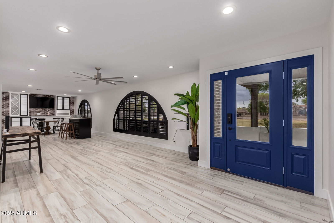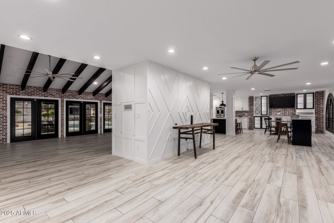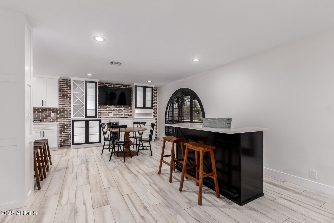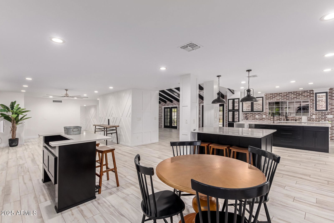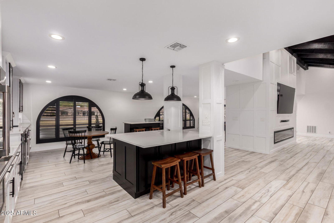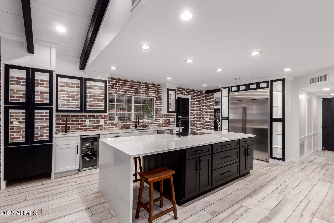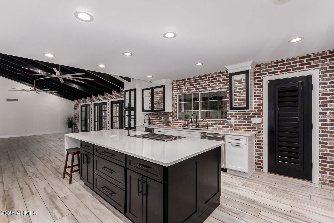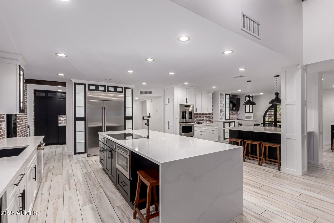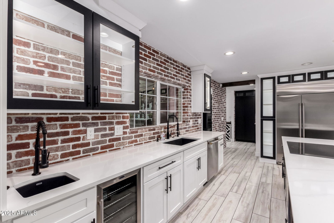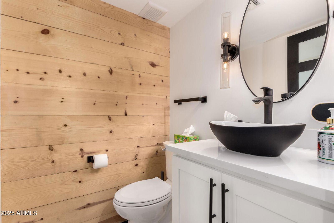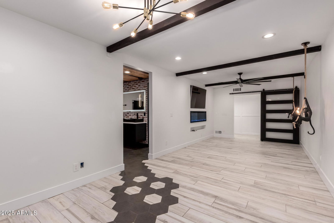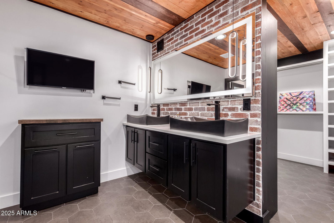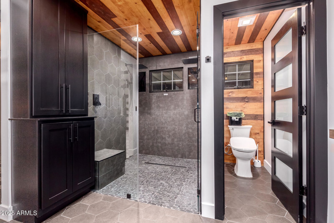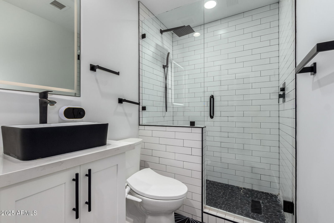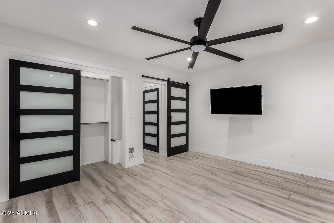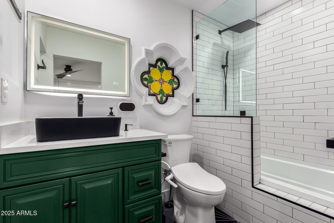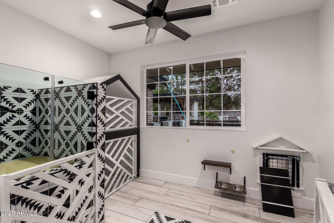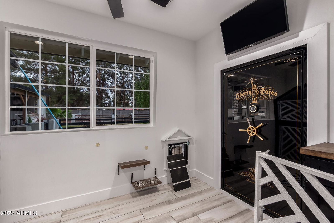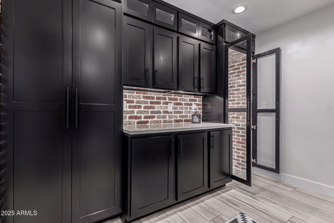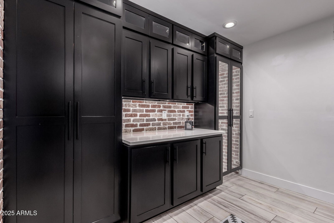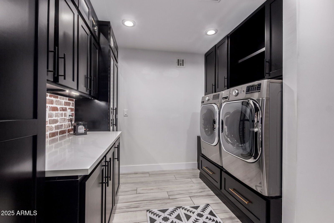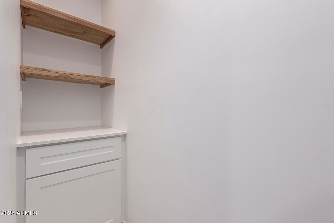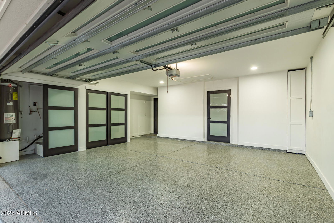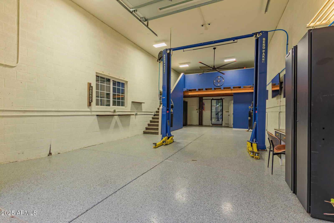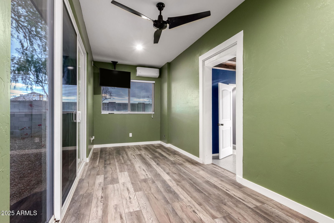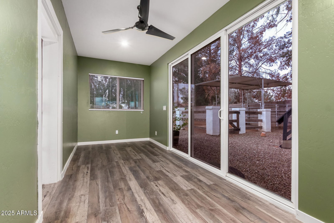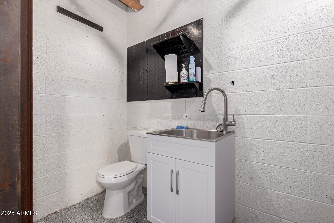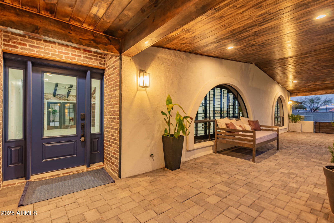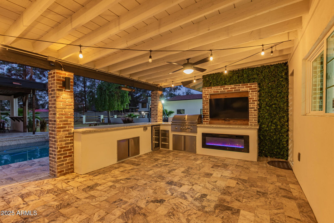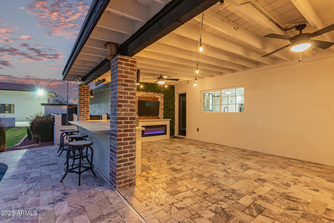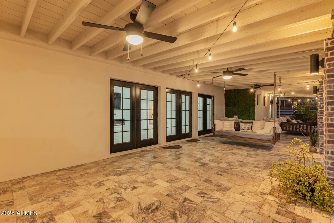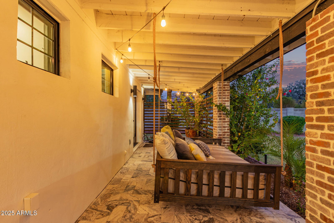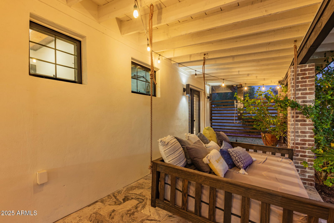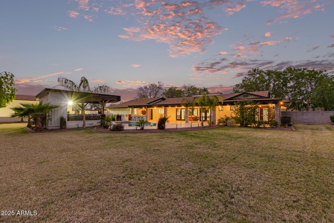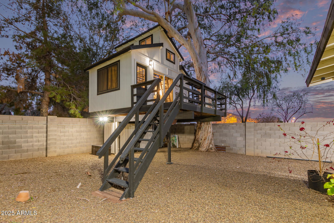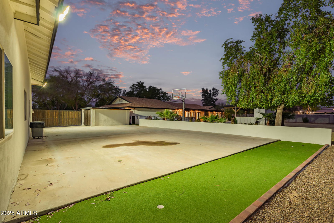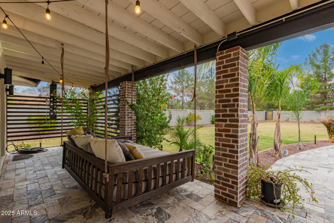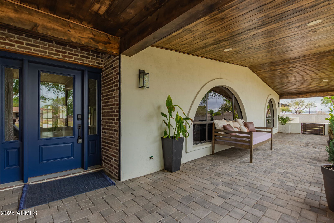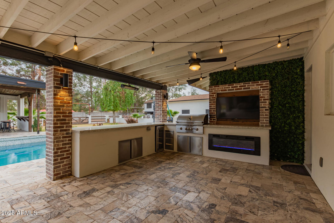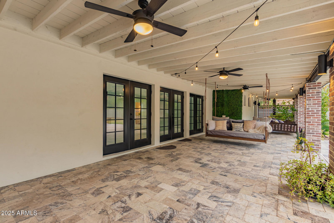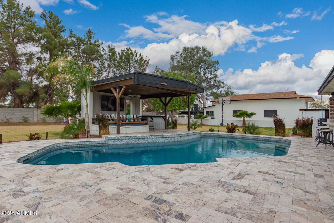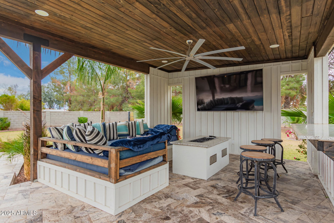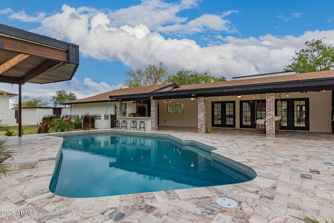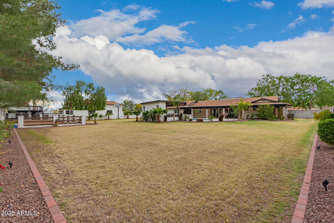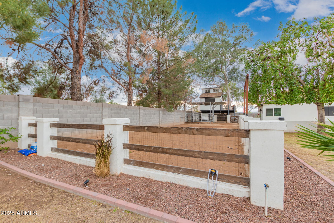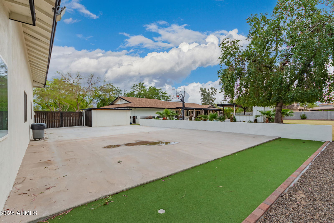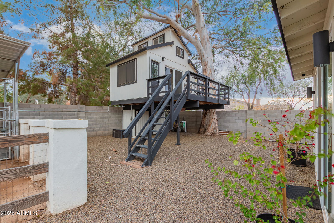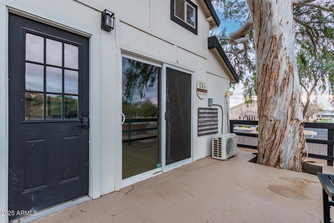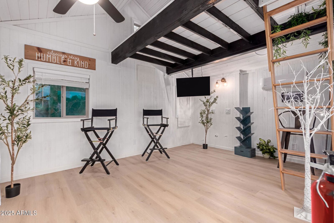7747 W Acoma Drive, Peoria, AZ 85381
- $1,598,000
- 4
- BD
- 3.5
- BA
- 3,446
- SqFt
- List Price
- $1,598,000
- Price Change
- ▼ $1,000 1744275159
- Days on Market
- 66
- Status
- ACTIVE UNDER CONTRACT
- MLS#
- 6828099
- City
- Peoria
- Bedrooms
- 4
- Bathrooms
- 3.5
- Living SQFT
- 3,446
- Lot Size
- 51,096
- Subdivision
- Peoria
- Year Built
- 1981
- Type
- Single Family Residence
Property Description
Welcome to this one-of-a-kind, custom-designed entertainer's dream home, set on an irrigated lot with lush landscaping, flower beds, mature trees, and outdoor lighting. This stunning property boasts a horse corral, a treehouse with A/C and heat, an RV garage, multiple storage units, and large RV gates. Step inside to find breathtaking wood beam cathedral ceilings, multiple fireplaces, and floor-to-ceiling custom brickwork both indoors and out. The remodeled 3.5 bathrooms feature custom tile, designer flooring, and bidets in three baths. New lighting flows throughout the home, enhancing the natural light streaming in through multiple French doors. The gourmet kitchen is a chef's paradise, complete with built-in GE Monogram appliances, a rising vent, two kitchen islands, granite countertops a walk-in appliance pantry, and a built-in bar with a beer kegerator, wine coolers, and beverage fridges. A custom laundry room/pantry adds extra convenience. The living spaces feature custom walls and TV wall niches, adding a sophisticated touch. Outdoors, enjoy a built-in kitchen, a travertine-extended patio with custom swings, a pergola with fountains, a fireplace, built-in seating, and a custom dog play area. Sports enthusiasts will love the half-court basketball area, while pet lovers will appreciate the dedicated doggie bedroom and shower. The long driveway, custom front porch, driveway pillars, and unique custom mailbox add to the curb appeal of this exceptional home. With an advanced security system, custom outdoor lighting, and every feature designed for luxury and function, this is a must-see property!
Additional Information
- Elementary School
- Peoria Elementary School
- High School
- Centennial High School
- Middle School
- Paseo Verde Elementary School
- School District
- Peoria Unified School District
- Acres
- 1.17
- Architecture
- Ranch
- Assoc Fee Includes
- No Fees
- Builder Name
- unknown
- Construction
- Stucco, Painted, Block
- Cooling
- Central Air
- Exterior Features
- Misting System, Sport Court(s), Storage, Built-in Barbecue
- Fencing
- Block
- Fireplace
- 3+ Fireplace, Exterior Fireplace, Family Room, Living Room, Master Bedroom
- Flooring
- Tile
- Garage Spaces
- 4
- Heating
- Electric
- Horse Features
- Auto Water, Corral(s), Stall
- Horses
- Yes
- Living Area
- 3,446
- Lot Size
- 51,096
- New Financing
- Cash, Conventional, FHA, VA Loan
- Other Rooms
- Great Room, Family Room
- Parking Features
- RV Gate, Garage Door Opener, Extended Length Garage, Direct Access, Over Height Garage, Separate Strge Area, Detached, RV Access/Parking, Gated, RV Garage
- Roofing
- Composition
- Sewer
- Septic Tank
- Pool
- Yes
- Spa
- None
- Stories
- 1
- Style
- Detached
- Subdivision
- Peoria
- Taxes
- $3,630
- Tax Year
- 2024
- Water
- City Water
Mortgage Calculator
Listing courtesy of West USA Realty.
All information should be verified by the recipient and none is guaranteed as accurate by ARMLS. Copyright 2025 Arizona Regional Multiple Listing Service, Inc. All rights reserved.
