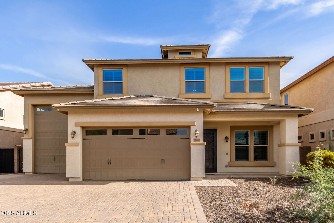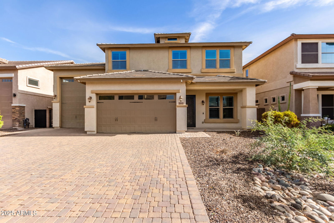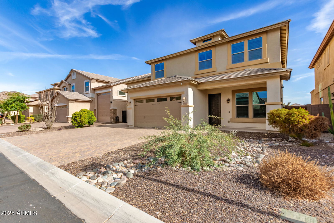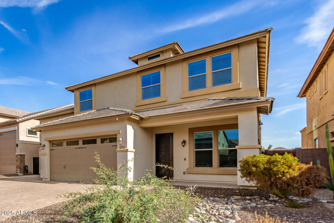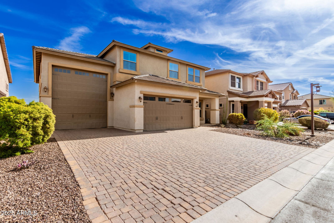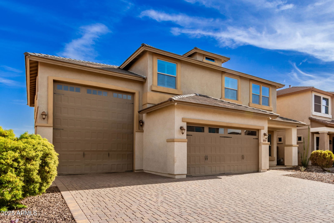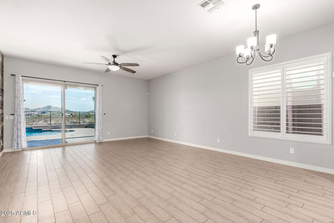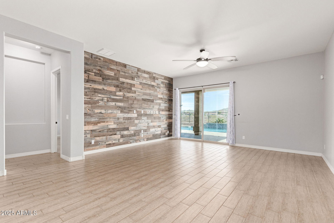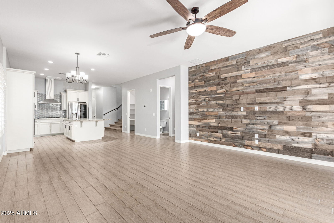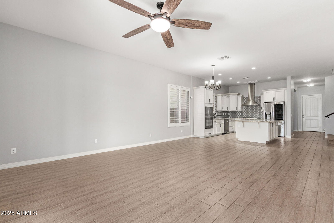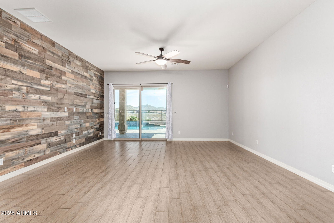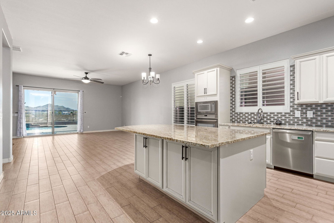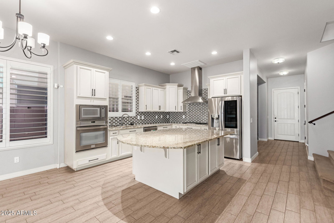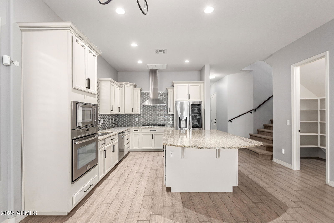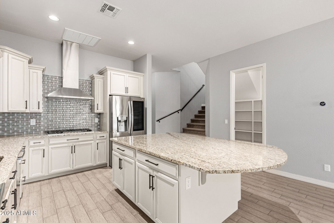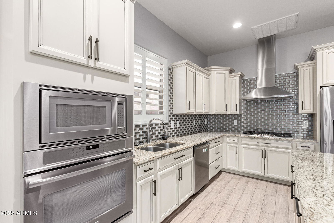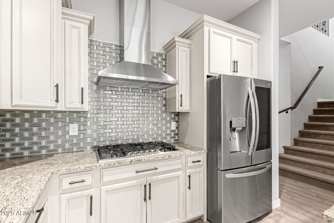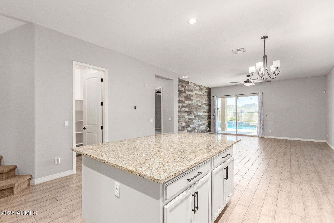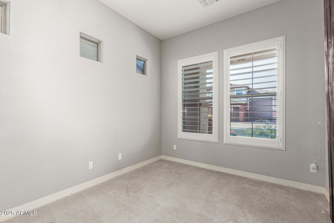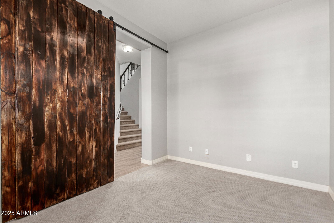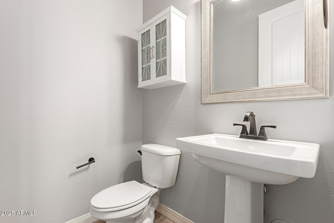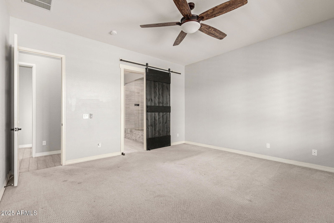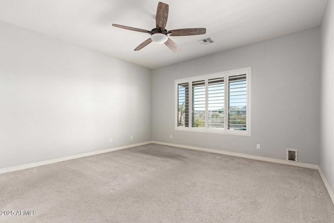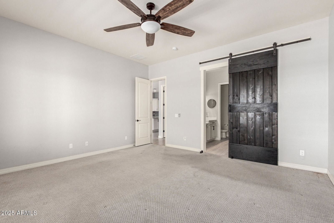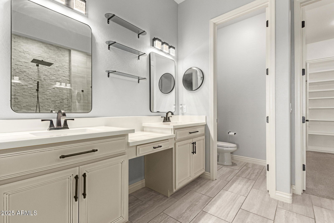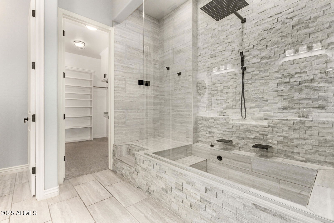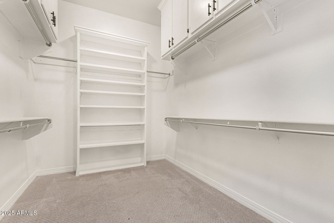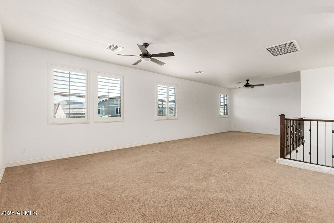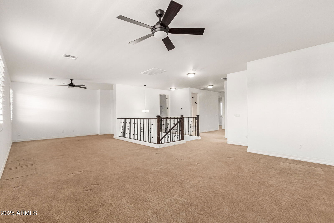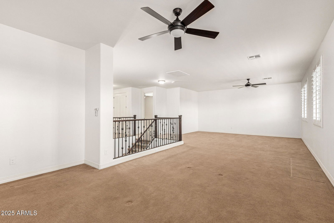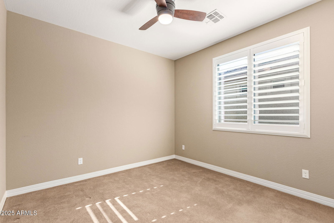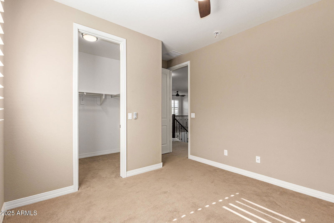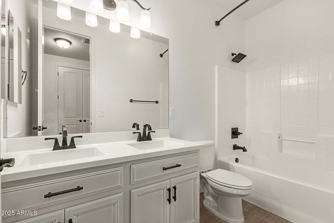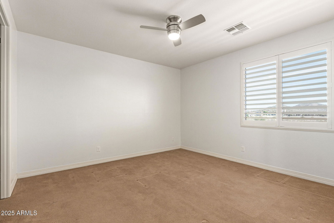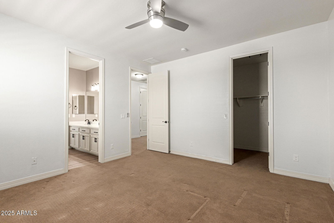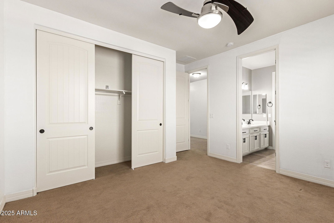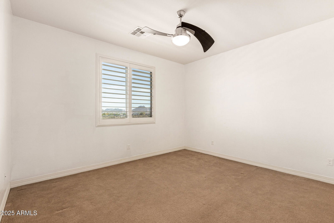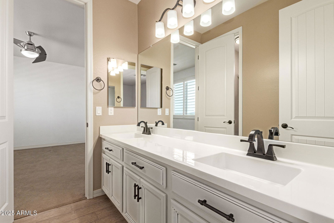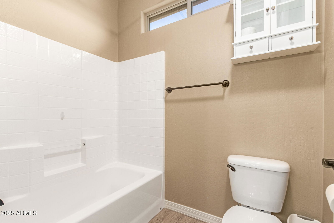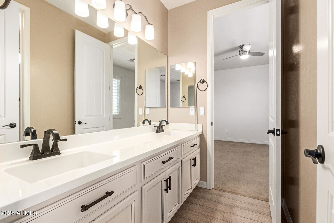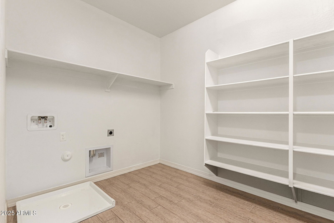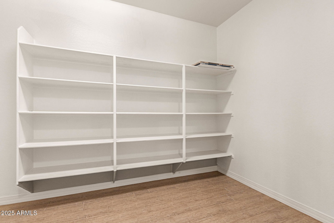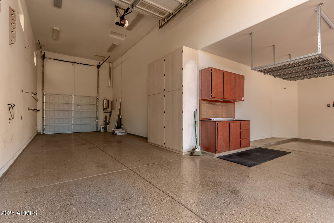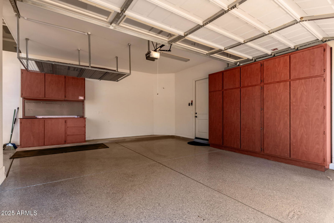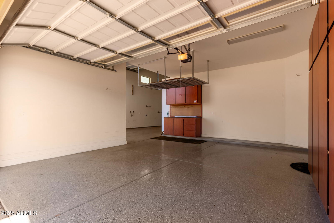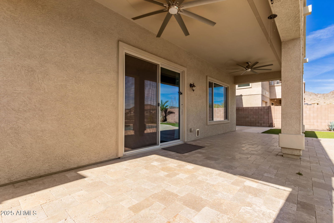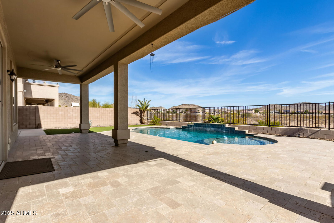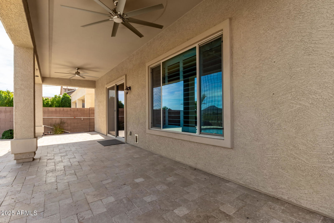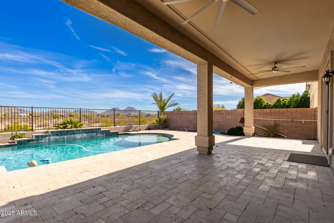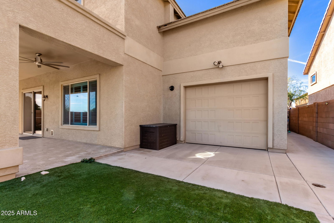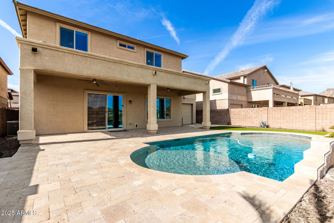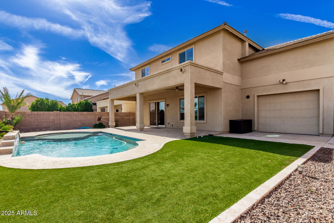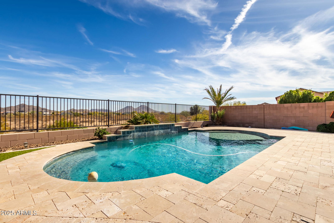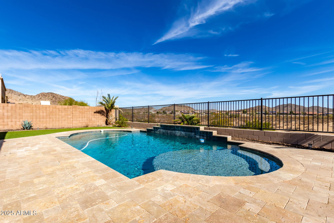26693 N 82nd Drive, Peoria, AZ 85383
- $855,000
- 4
- BD
- 3.5
- BA
- 3,207
- SqFt
- Sold Price
- $855,000
- List Price
- $859,000
- Closing Date
- Mar 19, 2025
- Days on Market
- 7
- Status
- CLOSED
- MLS#
- 6818311
- City
- Peoria
- Bedrooms
- 4
- Bathrooms
- 3.5
- Living SQFT
- 3,207
- Lot Size
- 7,053
- Subdivision
- Rock Springs 3
- Year Built
- 2015
- Type
- Single Family Residence
Property Description
Wow, just WOW! Stunning two-story home in Rock Springs with POOL and breathtaking mountain views—has all the bells & whistles! Offering 4 beds + den, 3.5 baths, and a 4-car & RV tandem garage w/cabinetry. Great curb appeal is highlighted by a paver driveway, low-care landscape, & a cozy front porch. The home exudes elegance throughout with plantation shutters, tall ceilings, neutral paint, abundant natural light, and wood-look tile flooring w/soft carpet in all the right places. The spacious open layout, with a wood accent wall, gives a seamless feel and greater traffic flow in the main areas. The gourmet kitchen is a cook's delight! It boasts granite counters, recessed lighting, mosaic tile backsplash, a walk-in pantry, a huge island, staggered cabinetry, and SS appliances w/cooktop gas. The primary bedroom is on the ground level, providing a lavish ensuite with a barn door, dual vanities, a walk-in closet, & a wet room shower. For added functionality, you have a versatile den downstairs and an oversized loft upstairs! Two secondary bedrooms on the upper level shared a Jack & Jill bathroom with dual sinks. Sizable laundry room with built-in shelving. Enjoy fantastic mountain vistas from your RESORT-STYLE backyard! Designed for ultimate relaxation and entertainment, this outdoor oasis features a covered patio, well-laid travertine, artificial turf, a scenic view fence, and a sparkling blue pool. What's not to like? See it! Love it! Live it!
Additional Information
- Elementary School
- Terramar Academy of the Arts
- High School
- Sandra Day O'Connor High School
- Middle School
- Terramar Academy of the Arts
- School District
- Deer Valley Unified District
- Acres
- 0.16
- Architecture
- Contemporary
- Assoc Fee Includes
- Maintenance Grounds
- Hoa Fee
- $82
- Hoa Fee Frequency
- Monthly
- Hoa
- Yes
- Hoa Name
- Rock Springs
- Builder Name
- Courtland Homes
- Community
- Rock Springs
- Community Features
- Gated, Biking/Walking Path
- Construction
- Stucco, Wood Frame, Painted
- Cooling
- Central Air, Ceiling Fan(s)
- Fencing
- Block, Wrought Iron
- Fireplace
- None
- Flooring
- Carpet, Tile
- Garage Spaces
- 4
- Heating
- Natural Gas
- Laundry
- Wshr/Dry HookUp Only
- Living Area
- 3,207
- Lot Size
- 7,053
- New Financing
- Cash, Conventional, FHA, VA Loan
- Other Rooms
- Loft, Great Room
- Parking Features
- Garage Door Opener, Direct Access, Tandem, RV Garage
- Property Description
- Borders Common Area, Mountain View(s)
- Roofing
- Tile
- Sewer
- Public Sewer
- Pool
- Yes
- Spa
- None
- Stories
- 2
- Style
- Detached
- Subdivision
- Rock Springs 3
- Taxes
- $4,045
- Tax Year
- 2024
- Water
- City Water
Mortgage Calculator
Listing courtesy of AZ Flat Fee. Selling Office: Century 21 Northwest.
All information should be verified by the recipient and none is guaranteed as accurate by ARMLS. Copyright 2025 Arizona Regional Multiple Listing Service, Inc. All rights reserved.
