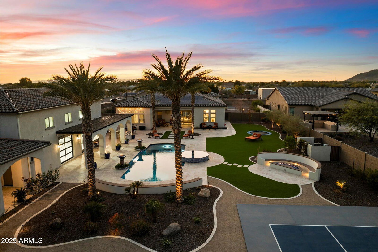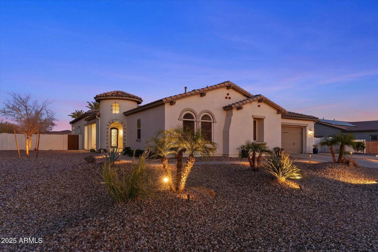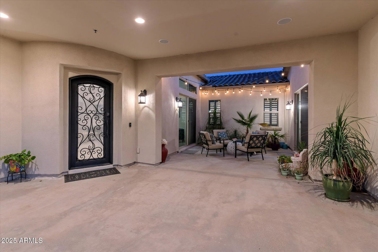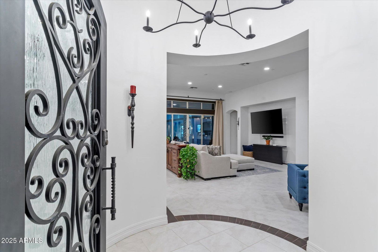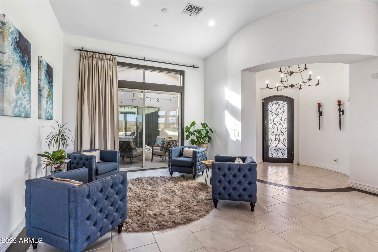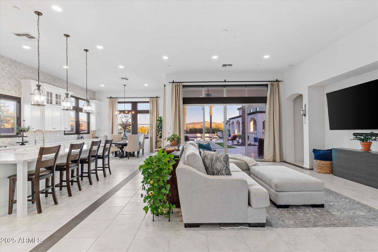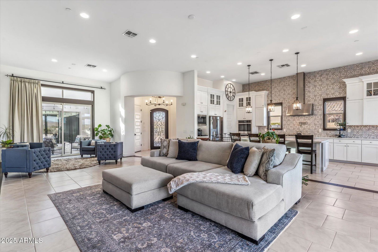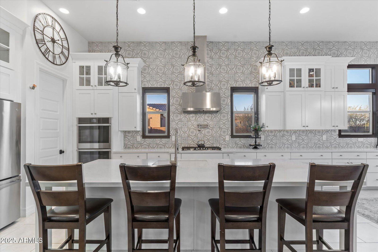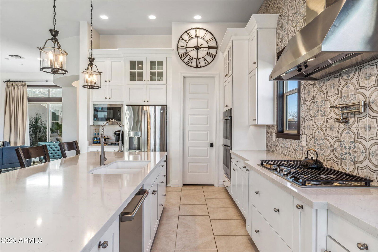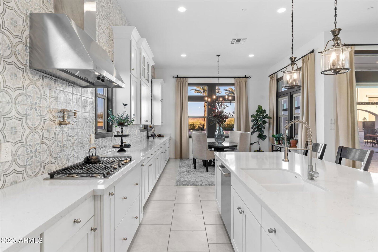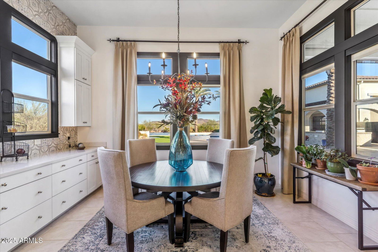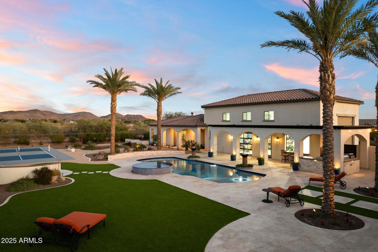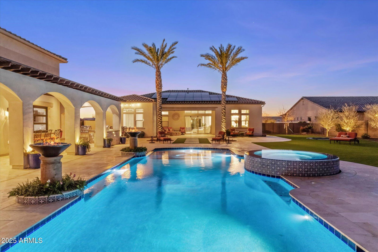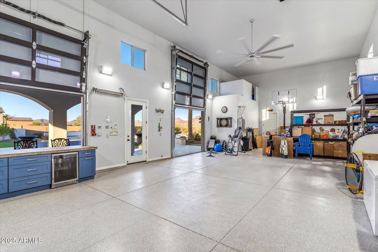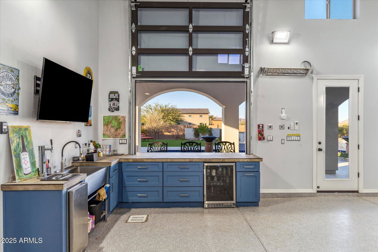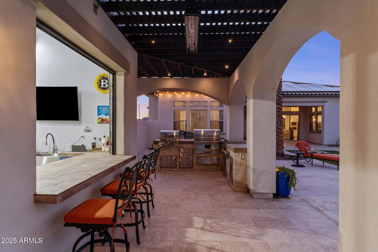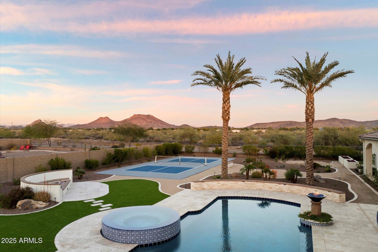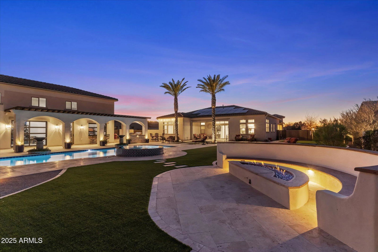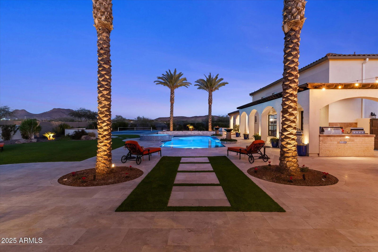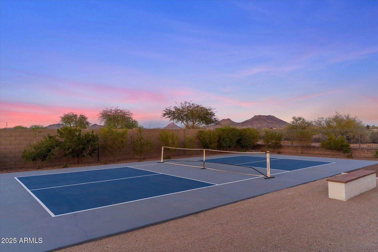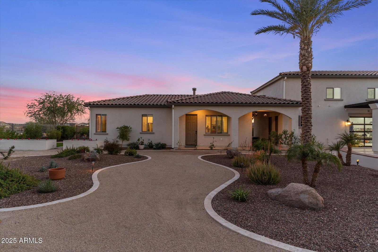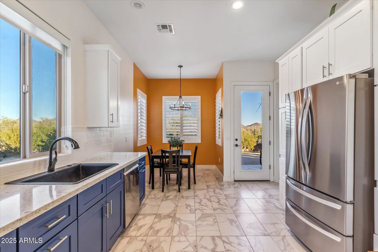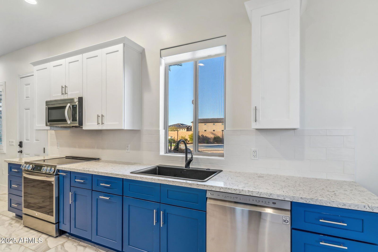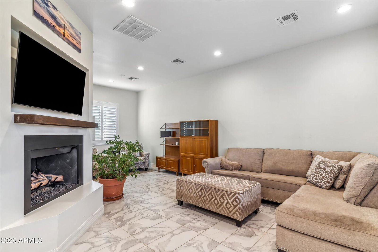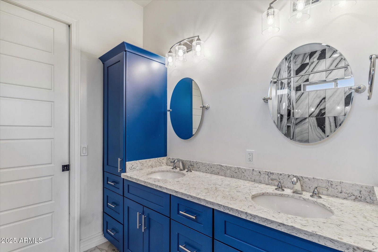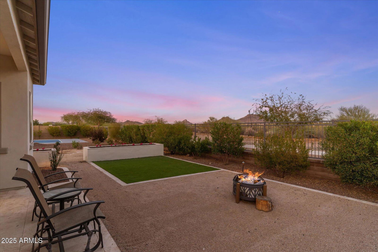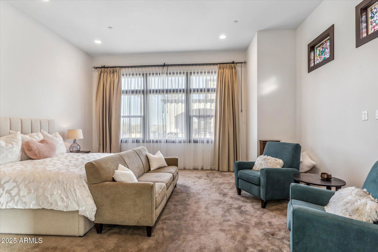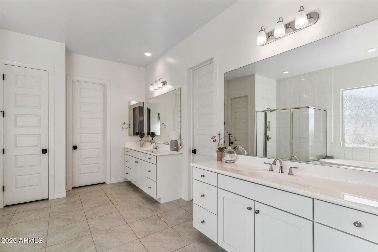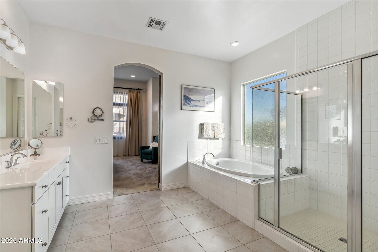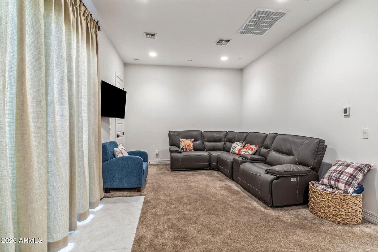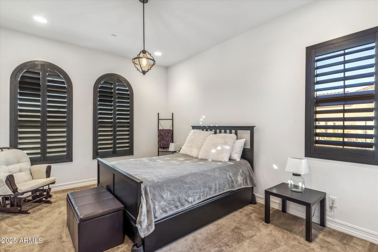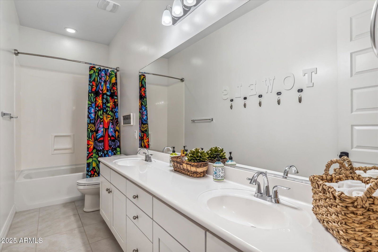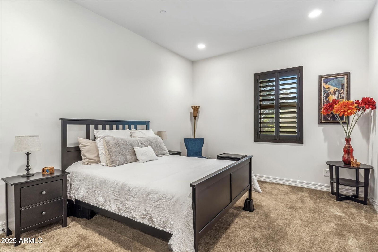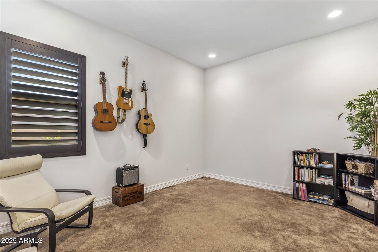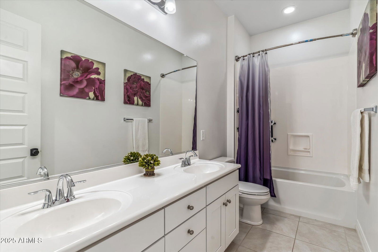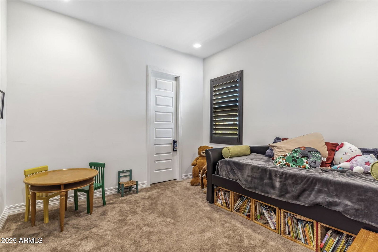23639 N 77th Avenue, Peoria, AZ 85383
- $2,175,000
- 6
- BD
- 5.5
- BA
- 4,975
- SqFt
- Sold Price
- $2,175,000
- List Price
- $2,197,000
- Closing Date
- Mar 13, 2025
- Days on Market
- 17
- Status
- CLOSED
- MLS#
- 6816878
- City
- Peoria
- Bedrooms
- 6
- Bathrooms
- 5.5
- Living SQFT
- 4,975
- Lot Size
- 36,875
- Subdivision
- Riverwalk
- Year Built
- 2020
- Type
- Single Family Residence
Property Description
Welcome to your Spanish-style oasis in the heart of North Peoria. This stunning property combines luxury with timeless charm, offering an impeccable blend of sophisticated finishes and modern appliances that complement its classic architecture. Bathed in natural light, the expansive living area treats you to breathtaking mountain views and frames captivating scenes of open desert landscapes with exquisite sunrises and pink-hued mountains at sunset. Ideal for extended family or guests, a large detached casita provides a private retreat complete with a full kitchen, separate bedroom, living room, bathroom, and secluded patio. Step outside to discover an entertainer's dream: a built-in Pickleball court, a tastefully designed backyard with turf grass throughout, and a custom-designed pool ... with a Rim Flow Spa accentuated by gas fire bowls, travertine decking and a built-in gas fire pit. The outdoor kitchen is fully equipped with a grill, smoker, & Hibachi grill, while the spacious RV garage elevates gatherings with a full wet bar to include a refrigerated beer tap and a serving window that opens into the covered grill area. Located just minutes from shopping, popular restaurants, and with quick access to the 101 freeway, this serene and private property is perfect for hosting guests and events while offering the ultimate in modern luxury and outdoor living.
Additional Information
- Elementary School
- Frontier Elementary School
- High School
- Sunrise Mountain High School
- Middle School
- Frontier Elementary School
- School District
- Peoria Unified School District
- Acres
- 0.85
- Architecture
- Spanish
- Assoc Fee Includes
- Maintenance Grounds
- Hoa Fee
- $161
- Hoa Fee Frequency
- Monthly
- Hoa
- Yes
- Hoa Name
- Deseo Community Asso
- Builder Name
- Maracay
- Community Features
- Biking/Walking Path
- Construction
- Synthetic Stucco, Wood Frame, Painted, Stucco
- Cooling
- Central Air, Ceiling Fan(s), Programmable Thmstat
- Exterior Features
- Private Pickleball Court(s), Private Yard, Storage, Built-in Barbecue, RV Hookup
- Fencing
- Block, Wrought Iron
- Fireplace
- 1 Fireplace, Fire Pit
- Flooring
- Carpet, Tile
- Garage Spaces
- 2
- Guest House Sq Ft
- 983
- Heating
- Natural Gas
- Living Area
- 4,975
- Lot Size
- 36,875
- New Financing
- Cash, Conventional, FHA, VA Loan
- Other Rooms
- Great Room, Media Room
- Parking Features
- RV Gate, Garage Door Opener, Direct Access, Attch'd Gar Cabinets, RV Access/Parking, Gated, RV Garage, Electric Vehicle Charging Station(s)
- Property Description
- East/West Exposure, Adjacent to Wash, Mountain View(s)
- Roofing
- Tile
- Sewer
- Public Sewer
- Pool
- Yes
- Spa
- Heated, Private
- Stories
- 1
- Style
- Detached
- Subdivision
- Riverwalk
- Taxes
- $6,659
- Tax Year
- 2024
- Water
- City Water
- Guest House
- Yes
Mortgage Calculator
Listing courtesy of Engel & Voelkers Scottsdale. Selling Office: West USA Realty.
All information should be verified by the recipient and none is guaranteed as accurate by ARMLS. Copyright 2025 Arizona Regional Multiple Listing Service, Inc. All rights reserved.
