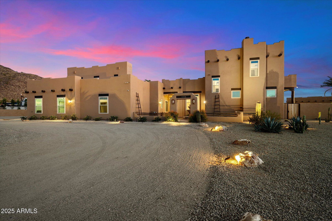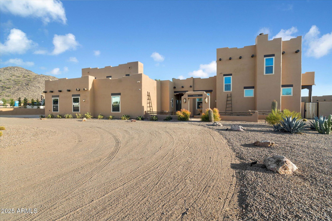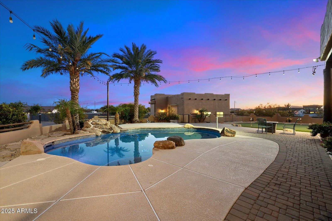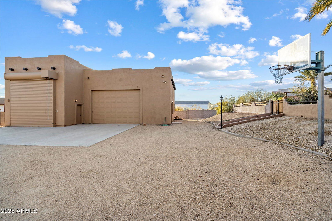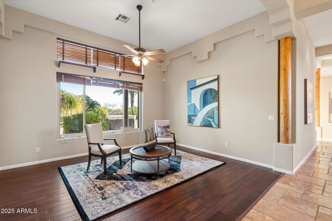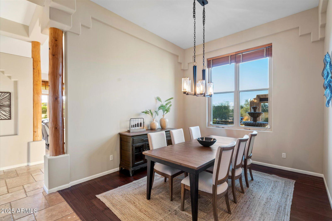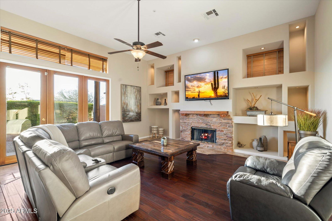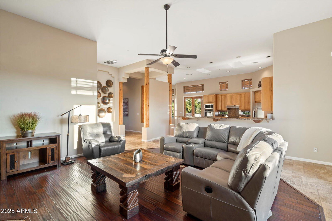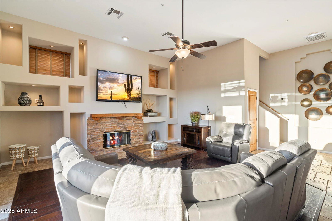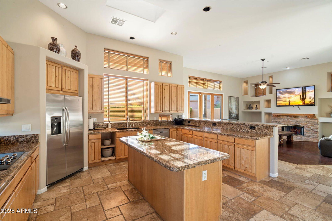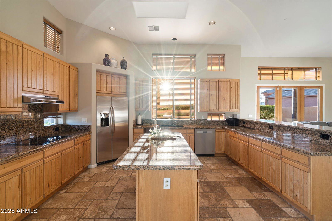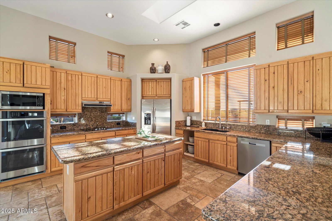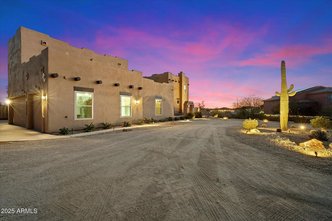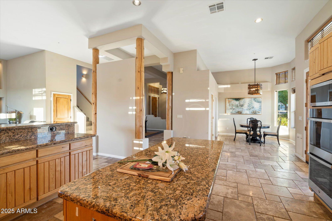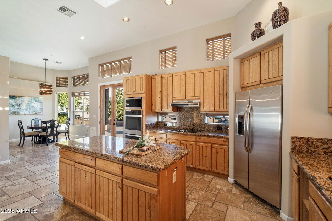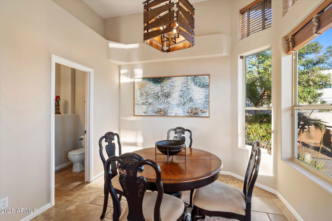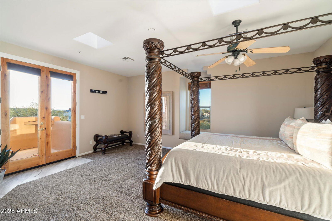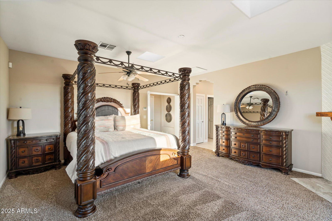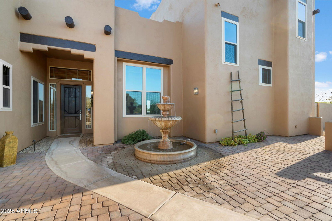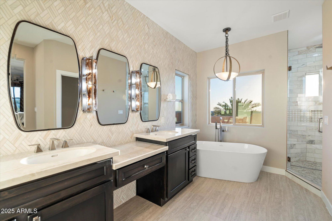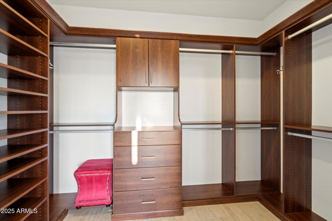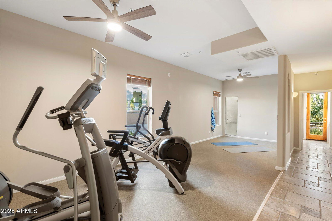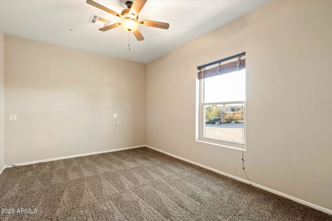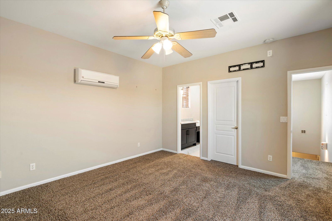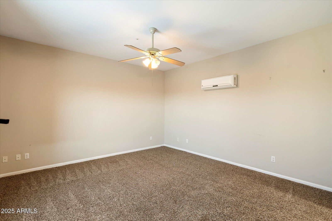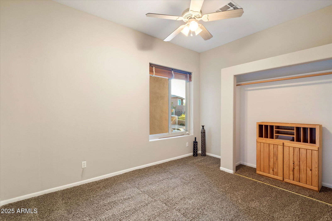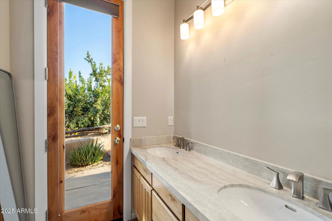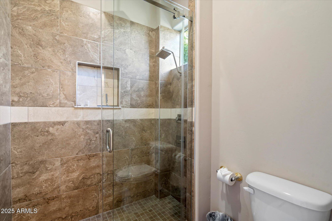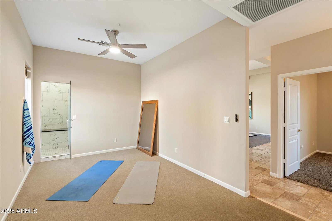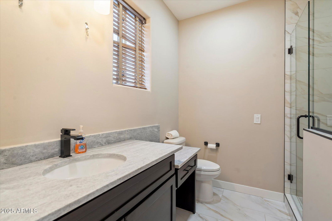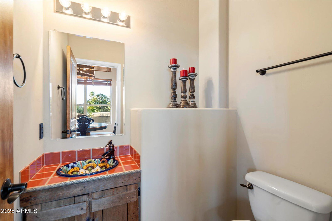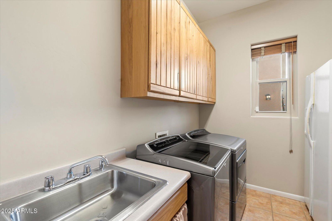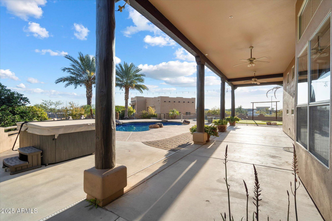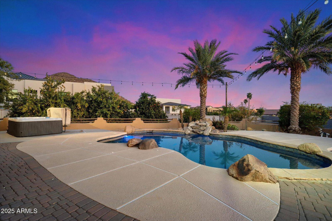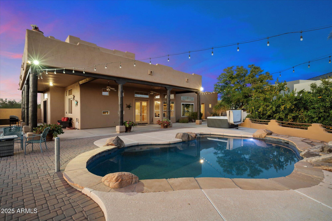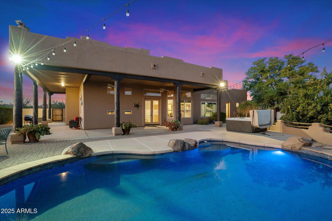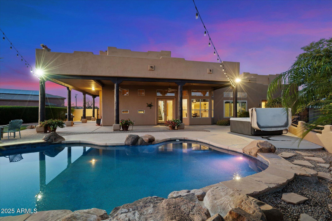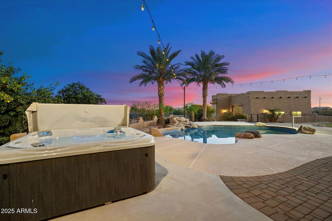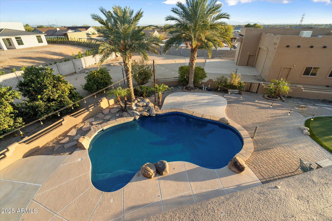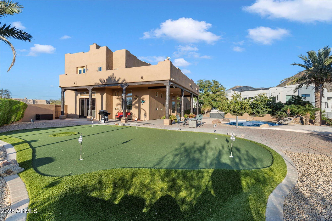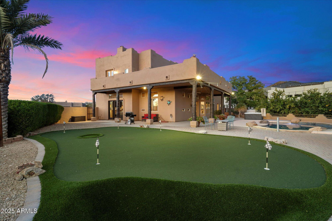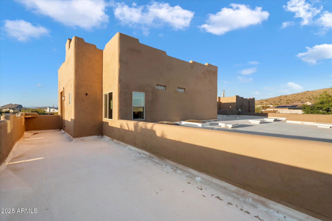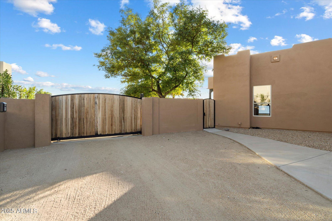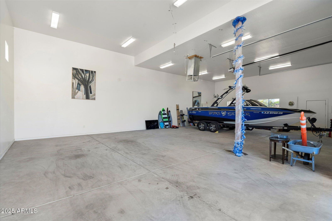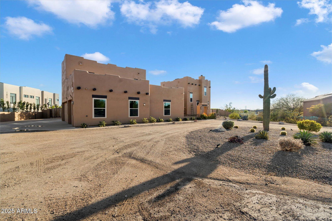9255 W Buckskin Trail, Peoria, AZ 85383
- $1,150,000
- 4
- BD
- 3.5
- BA
- 4,223
- SqFt
- Sold Price
- $1,150,000
- List Price
- $1,280,000
- Closing Date
- Mar 21, 2025
- Days on Market
- 65
- Status
- CLOSED
- MLS#
- 6805775
- City
- Peoria
- Bedrooms
- 4
- Bathrooms
- 3.5
- Living SQFT
- 4,223
- Lot Size
- 51,549
- Subdivision
- Custom Homes
- Year Built
- 1997
- Type
- Single Family Residence
Property Description
Nestled in the heart of nature, this home offers an ideal retreat for those seeking peace & privacy, while close to restaurants & shopping Boasting 4223 sq ft of thoughtfully designed living space, this home features a floor plan perfect for entertaining & comfort with large windows throughout bringing light & incredible views! Equipped with high-end appliances, granite countertops, a large island & custom cabinetry, the eat-in kitchen is a chef's dream.An expansive backyard is an entertainer's paradise, featuring a sparkling pool, fire pit, putting green & plenty of room for outdoor gatherings, all set against the backdrop of stunning desert landscapes.The luxurious primary suite includes a spa-like fully remodeled bath, large walk-in closet & direct access to your private balcony, offering the ultimate relaxation experience while watching our second to none Arizona sunsets. This home also offers a 2nd primary with newly remodeled ensuite, 2 large guest bedrooms with another newly remodeled bath that includes access to the pool, a gym with a steam room, large dining room and a bonus room!! With lots of space for toys, Buckskin offers 8 garage spaces and an enormous RV Garage with a circle drive, electric gate and parking for plenty! This home perfectly captures the essence of desert living with modern elegance. Whether you're looking for a private sanctuary or a place to entertain, 9255 W Buckskin Trail checks all the boxes. Don't miss out on this rare opportunity to own a slice of paradise.
Additional Information
- Elementary School
- Zuni Hills Elementary School
- High School
- Liberty High School
- Middle School
- Zuni Hills Elementary School
- School District
- Peoria Unified School District
- Acres
- 1.18
- Architecture
- Territorial/Santa Fe
- Assoc Fee Includes
- No Fees
- Builder Name
- Custom
- Construction
- Synthetic Stucco, Wood Frame, Painted, Stucco
- Cooling
- Central Air, Ceiling Fan(s), Programmable Thmstat
- Exterior Features
- Balcony, Storage, RV Hookup
- Fencing
- Block
- Fireplace
- 2 Fireplace, Family Room, Master Bedroom, Gas
- Flooring
- Carpet, Tile, Wood
- Garage Spaces
- 8
- Accessibility Features
- Mltpl Entries/Exits
- Heating
- Electric, Ceiling
- Laundry
- Engy Star (See Rmks)
- Living Area
- 4,223
- Lot Size
- 51,549
- New Financing
- Cash, Conventional, FHA, VA Loan
- Other Rooms
- Great Room, Family Room, Bonus/Game Room, Exercise/Sauna Room
- Parking Features
- RV Gate, Garage Door Opener, Direct Access, Circular Driveway, Attch'd Gar Cabinets, Separate Strge Area, RV Access/Parking, Gated, RV Garage
- Property Description
- North/South Exposure, Cul-De-Sac Lot, Mountain View(s)
- Roofing
- Concrete
- Sewer
- Septic Tank
- Pool
- Yes
- Spa
- Above Ground, Heated
- Stories
- 2
- Style
- Detached
- Subdivision
- Custom Homes
- Taxes
- $5,952
- Tax Year
- 2024
- Utilities
- Propane
- Water
- Private Well, Shared Well
Mortgage Calculator
Listing courtesy of Re/Max Fine Properties. Selling Office: Vendita Realty, LLC.
All information should be verified by the recipient and none is guaranteed as accurate by ARMLS. Copyright 2025 Arizona Regional Multiple Listing Service, Inc. All rights reserved.
