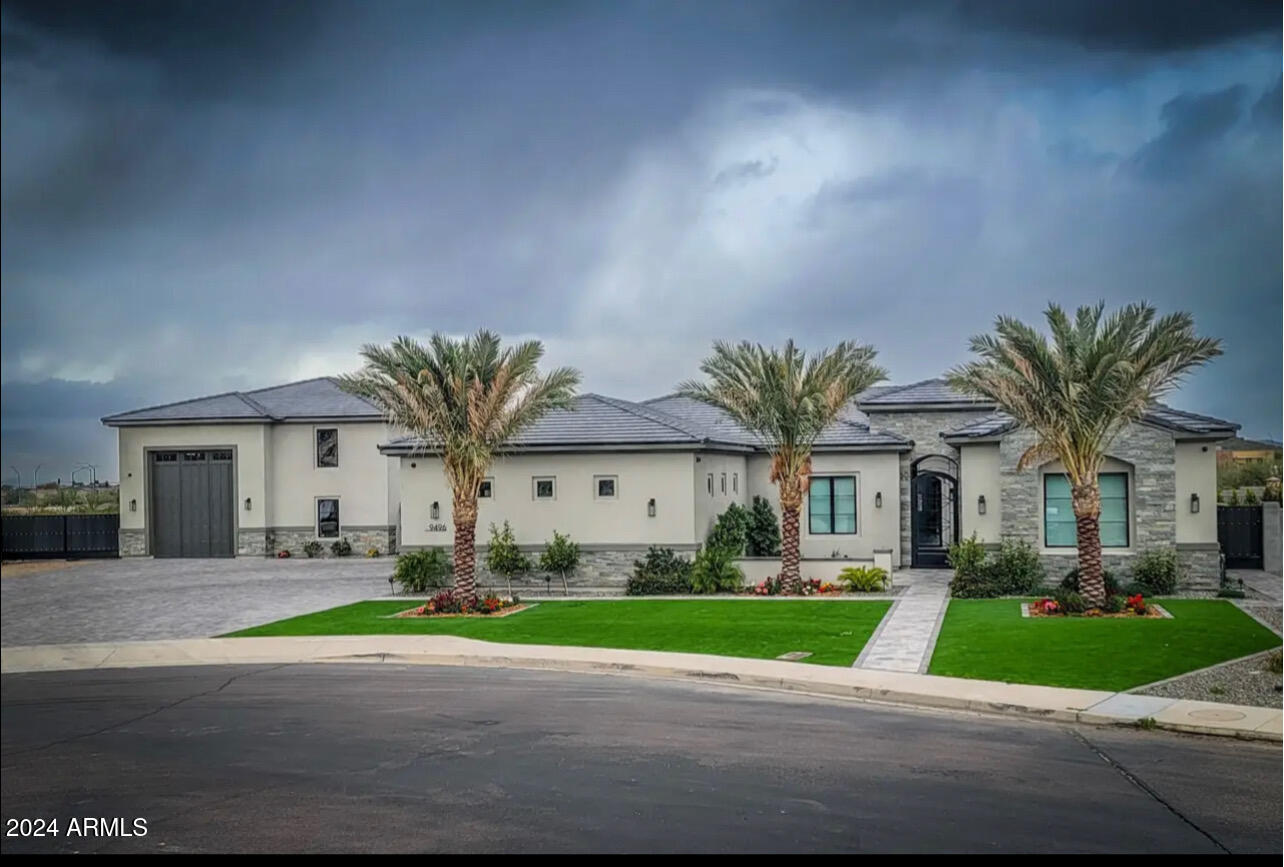9496 W Freedom Trail, Peoria, AZ 85383
- $2,500,000
- 5
- BD
- 5.5
- BA
- 4,838
- SqFt
- Sold Price
- $2,500,000
- List Price
- $2,500,000
- Closing Date
- Dec 20, 2024
- Days on Market
- 56
- Status
- CLOSED
- MLS#
- 6776025
- City
- Peoria
- Bedrooms
- 5
- Bathrooms
- 5.5
- Living SQFT
- 4,838
- Lot Size
- 44,297
- Subdivision
- Cibola Vista Parcel 1a
- Year Built
- 2021
- Type
- Single Family - Detached
Property Description
Welcome to this exquisite luxury custom home situated on over an acre in the beautiful community of Cibola Vista. Featuring 5 bedrooms, 5.5 bathrooms, dedicated office, and flex/game room, no detail was overlooked. Enter through 2 large courtyards to take in the uniqueness of this very special 4838 square foot residence. The gourmet kitchen has Cambria quartz countertops, premium appliances, massive island, dual kitchen cooking areas, and lovely large breakfast room. This opens to great room with fireplace, floor to ceiling windows retractable a full 90 degrees. The 12 foot ceilings add to the grandness of this spectacular home. All bedrooms have walk-in closets, and private bathrooms. Primary bedroom is massive, with a highly upgraded primary bath, stunningly finished. Elegant touches fill every inch, including Cambria countertops throughout home, luxury vinyl flooring, lovely window treatments, and highly upgraded fixtures. Enjoy the 4 car attached garage with ev charger. Detached huge RV garage has been pre-built for a casita (plans available). Additionally, slab parking can accommodate 8 more vehicles, with RV gate at side. Outside, enjoy the lovely heated play pool and spa, with removable glass fencing. Two custom gazebos add to the outdoor living with built in barbecue, cooler, tv, and smoker. Sport court for the pickleball enthusiasts, basketball court, tennis. Childrens' Ruff House play set to keep the kiddies busy! All landscaping is beautifully done, with artificial grass for ease of care. This home is truly special, and checks every box! Near the 303, Lake Pleasant, restaurants, and shopping. Welcome to your desert oasis, intended for the most discerning buyer.
Additional Information
- Elementary School
- West Wing Elementary
- High School
- Mountain Ridge High School
- Middle School
- West Wing Elementary
- School District
- Deer Valley Unified District
- Acres
- 1.02
- Architecture
- Contemporary, Ranch
- Assoc Fee Includes
- Maintenance Grounds
- Hoa Fee
- $220
- Hoa Fee Frequency
- Quarterly
- Hoa
- Yes
- Hoa Name
- Cibola Vista Communi
- Builder Name
- PROCTOR CUSTOM BUILDERS
- Community
- Cibola Vista
- Community Features
- Playground, Biking/Walking Path
- Construction
- Painted, Stucco, Stone, Frame - Wood
- Cooling
- Refrigeration, Ceiling Fan(s)
- Exterior Features
- Private Pickleball Court(s), Other, Covered Patio(s), Playground, Gazebo/Ramada, Patio, Private Yard, Sport Court(s), Built-in Barbecue, RV Hookup
- Fencing
- Other, Block
- Fireplace
- 1 Fireplace, Living Room, Gas
- Flooring
- Carpet, Vinyl, Stone, Tile
- Garage Spaces
- 4
- Heating
- Natural Gas
- Living Area
- 4,838
- Lot Size
- 44,297
- New Financing
- Conventional
- Other Rooms
- Great Room, Family Room, Bonus/Game Room
- Parking Features
- Electric Door Opener, Extnded Lngth Garage, Over Height Garage, RV Gate, RV Garage, Electric Vehicle Charging Station(s)
- Property Description
- Cul-De-Sac Lot, Mountain View(s)
- Roofing
- Tile
- Sewer
- Sewer in & Cnctd, Public Sewer
- Pool
- Yes
- Spa
- Heated, Private
- Stories
- 1
- Style
- Detached
- Subdivision
- Cibola Vista Parcel 1a
- Taxes
- $7,444
- Tax Year
- 2024
- Water
- City Water
Mortgage Calculator
Listing courtesy of Arizona Premier Realty Homes & Land, LLC. Selling Office: Real Broker.
All information should be verified by the recipient and none is guaranteed as accurate by ARMLS. Copyright 2025 Arizona Regional Multiple Listing Service, Inc. All rights reserved.
