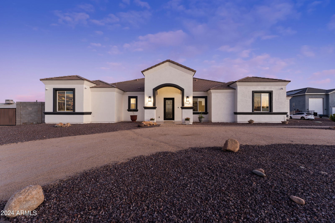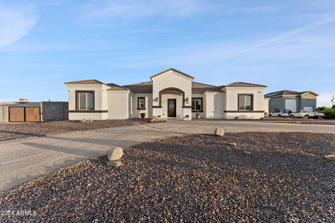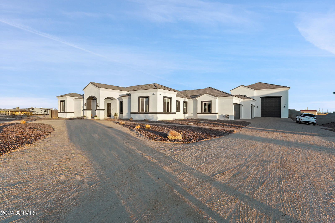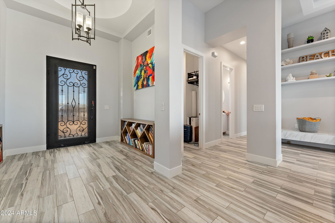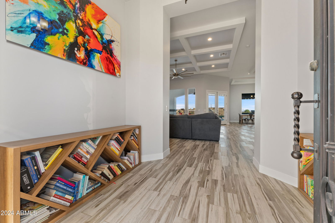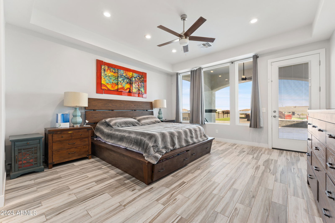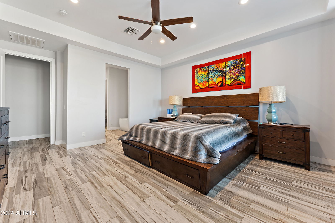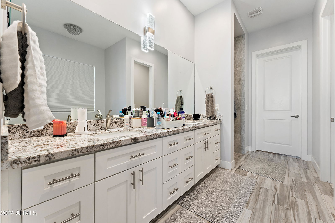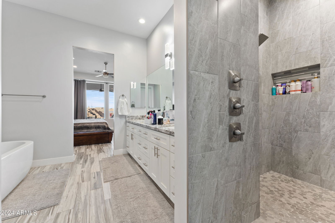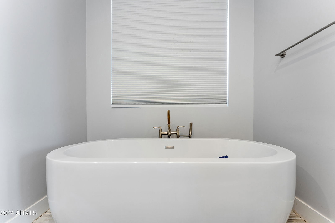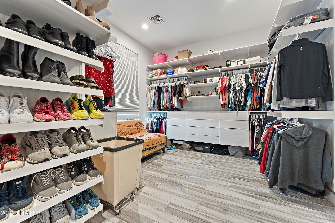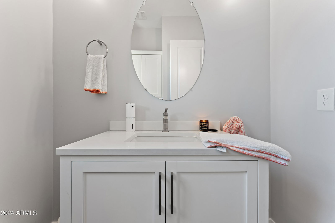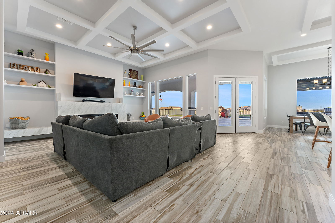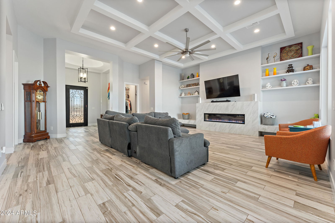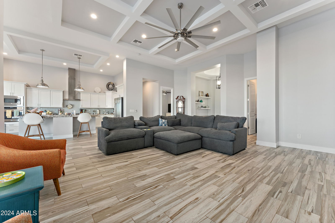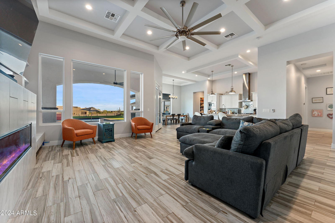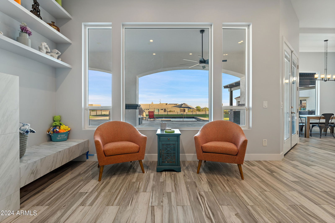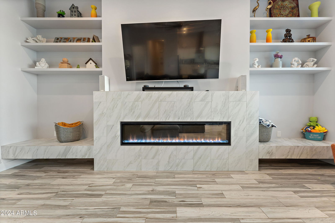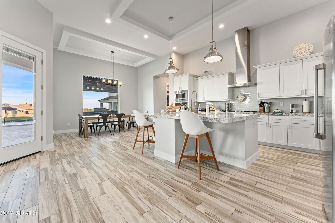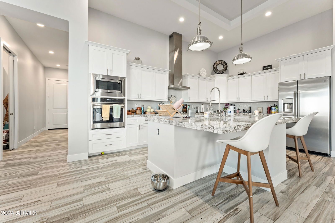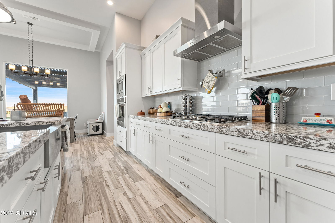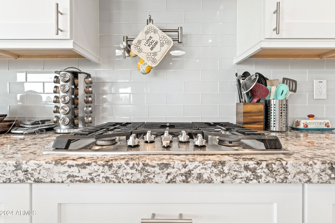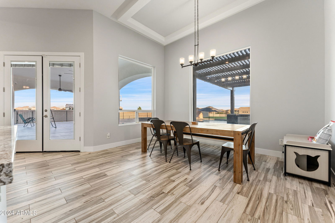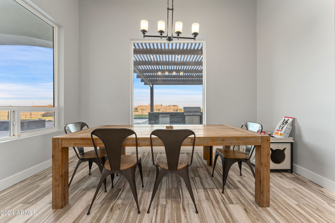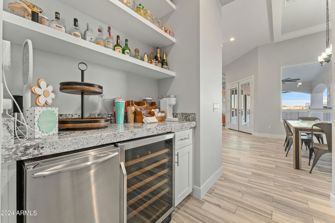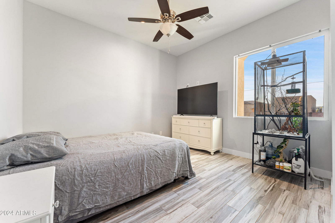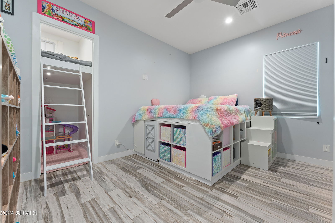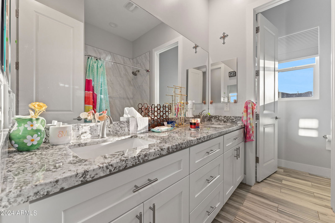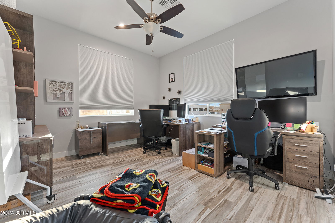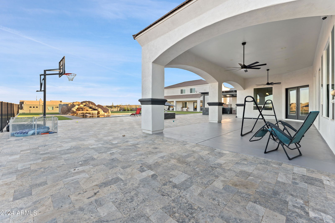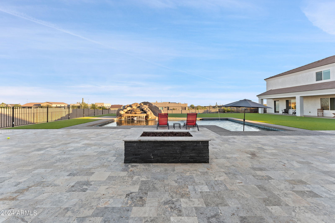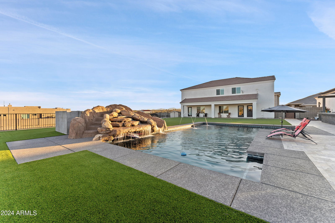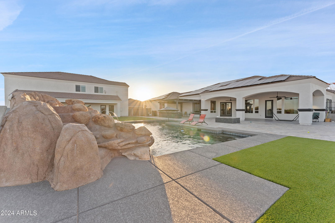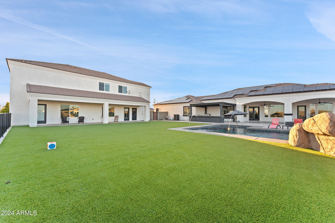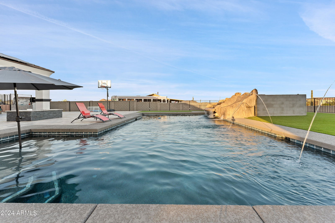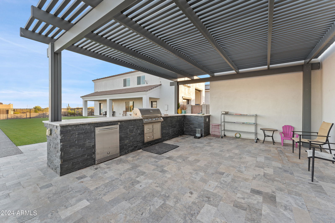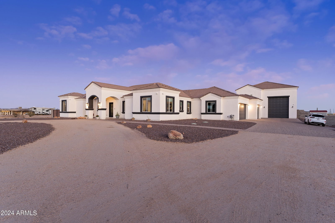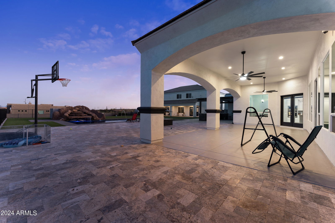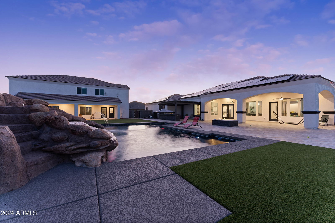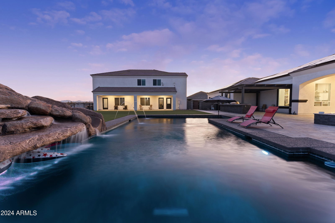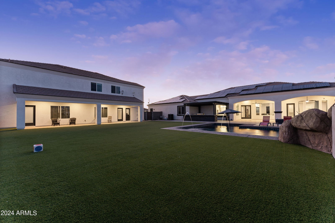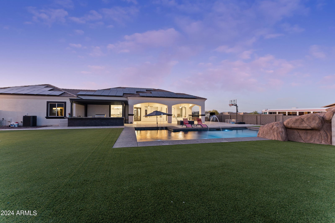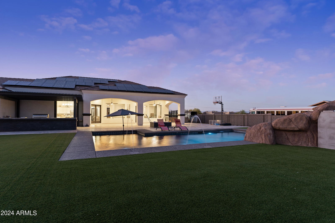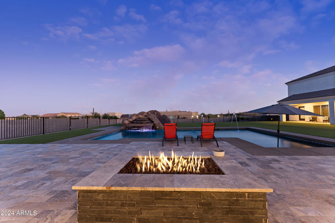11425 W Prickly Pear Trail, Peoria, AZ 85383
- $1,515,000
- 4
- BD
- 3.5
- BA
- 4,249
- SqFt
- Sold Price
- $1,515,000
- List Price
- $1,599,000
- Closing Date
- Aug 15, 2024
- Days on Market
- 80
- Status
- CLOSED
- MLS#
- 6710999
- City
- Peoria
- Bedrooms
- 4
- Bathrooms
- 3.5
- Living SQFT
- 4,249
- Lot Size
- 52,188
- Subdivision
- Conway Homes At Prickly Pear
- Year Built
- 2018
- Type
- Single Family - Detached
Property Description
This distinguished custom home features 4 bedrooms, 2.5 baths, a pool, along with 2 additional one bedroom apartments, each with fully equipped kitchen. The main residence includes an oversized 3 car garage and an open floor plan with great room, a fireplace, and a den. Luxurious light fixtures and neutral paint tones are featured throughout. The kitchen offers solid wood shaker cabinetry, a walk-in pantry, granite countertops, a tile backsplash, and stainless steel appliances, a wall oven and a 5 burner propane cooktop. An oversized island with a breakfast bar enhances both functionality and style. The master suite boasts a private entry, freestanding tub, double sinks, an open walk-in closet. This also includes an extended covered patio, an oversized workshop, and a 50-ft RV garage.
Additional Information
- Elementary School
- Vistancia Elementary School
- High School
- Liberty High School
- Middle School
- Vistancia Elementary School
- School District
- Peoria Unified School District
- Acres
- 1.20
- Architecture
- Ranch
- Assoc Fee Includes
- No Fees
- Builder Name
- Conway Homes
- Construction
- Painted, Stucco, Frame - Wood, Spray Foam Insulation, Ducts Professionally Air-Sealed
- Cooling
- Refrigeration, Programmable Thmstat, Ceiling Fan(s)
- Exterior Features
- Circular Drive, Covered Patio(s), Gazebo/Ramada, Patio, Storage, Built-in Barbecue, RV Hookup
- Fencing
- Block
- Fireplace
- 1 Fireplace
- Flooring
- Carpet, Tile
- Garage Spaces
- 8
- Accessibility Features
- Accessible Hallway(s)
- Guest House Sq Ft
- 1400
- Heating
- Electric, Propane
- Horses
- Yes
- Living Area
- 4,249
- Lot Size
- 52,188
- New Financing
- Conventional, FHA, USDA Loan, VA Loan
- Other Rooms
- Great Room, Media Room, Bonus/Game Room, Separate Workshop
- Parking Features
- Extnded Lngth Garage, RV Gate, Detached, Golf Cart Garage, Tandem, RV Access/Parking, RV Garage
- Property Description
- North/South Exposure
- Roofing
- Tile
- Sewer
- Septic in & Cnctd, Septic Tank
- Pool
- Yes
- Spa
- None
- Stories
- 1
- Style
- Detached
- Subdivision
- Conway Homes At Prickly Pear
- Taxes
- $5,288
- Tax Year
- 2023
- Utilities
- Propane
- Water
- Shared Well
- Guest House
- Yes
Mortgage Calculator
Listing courtesy of EPIC Home Realty. Selling Office: EPIC Home Realty.
All information should be verified by the recipient and none is guaranteed as accurate by ARMLS. Copyright 2025 Arizona Regional Multiple Listing Service, Inc. All rights reserved.
