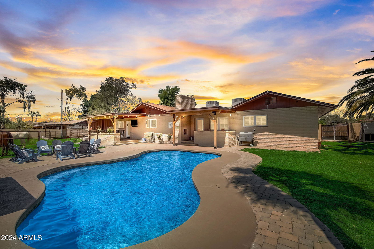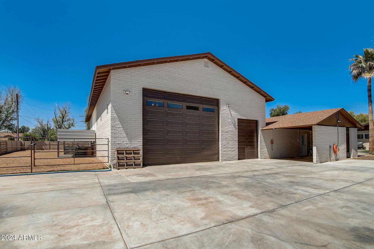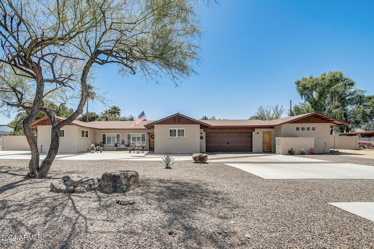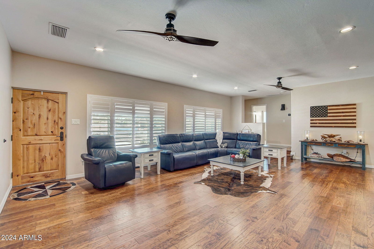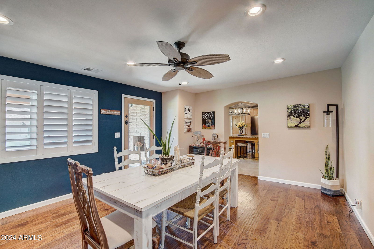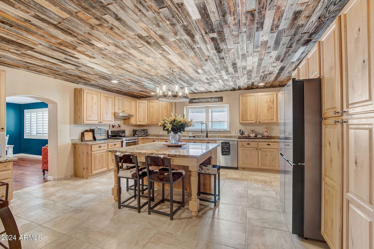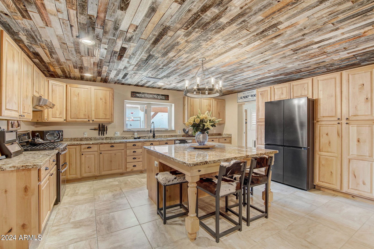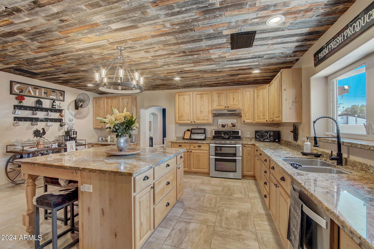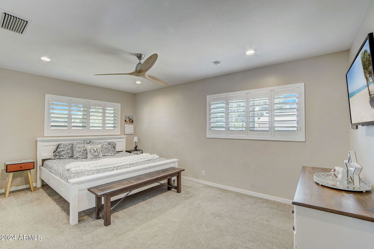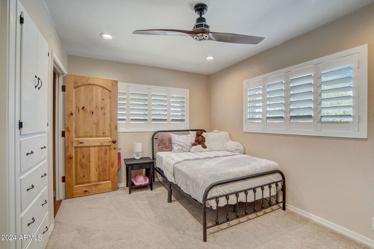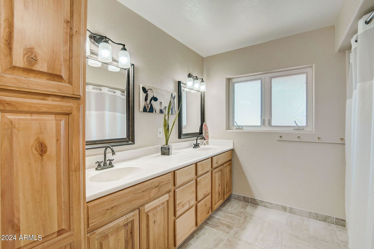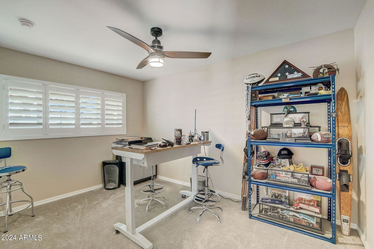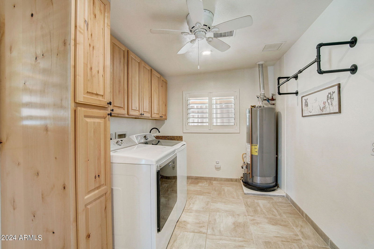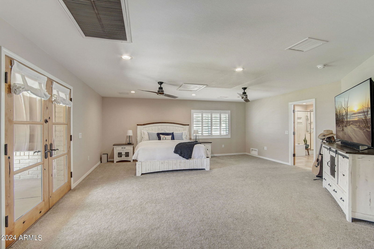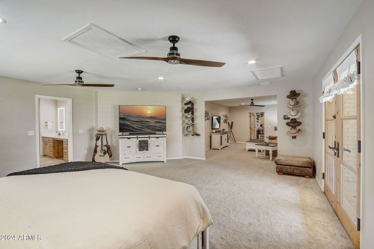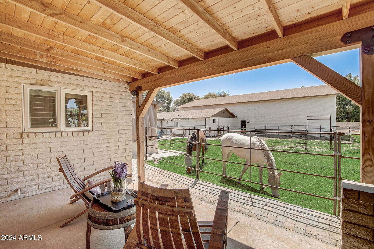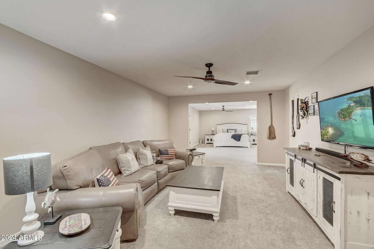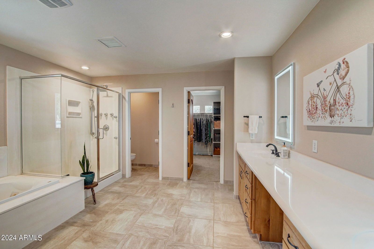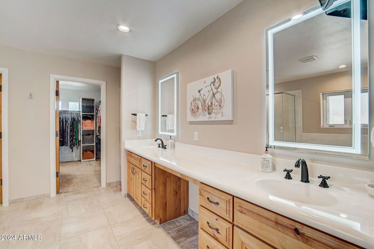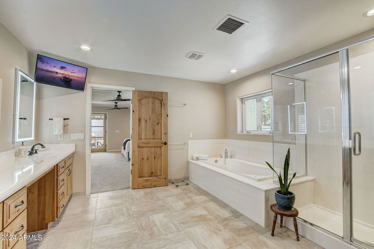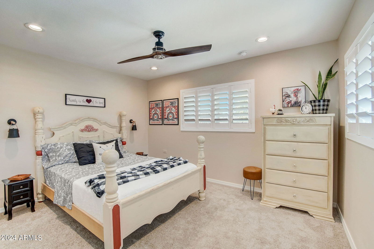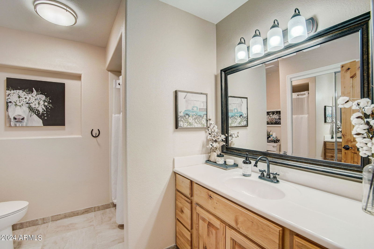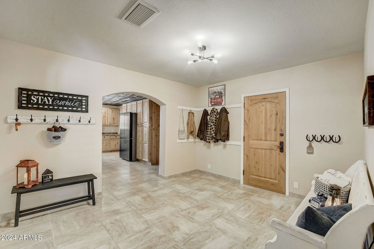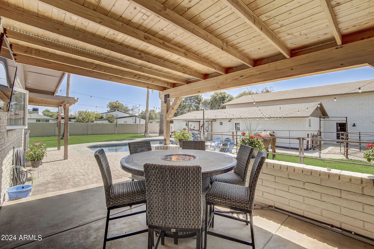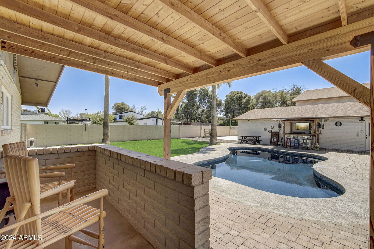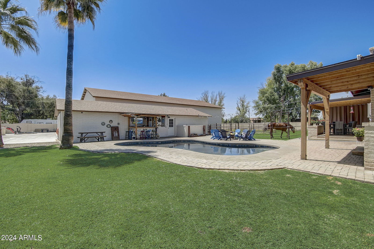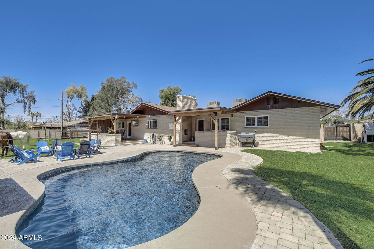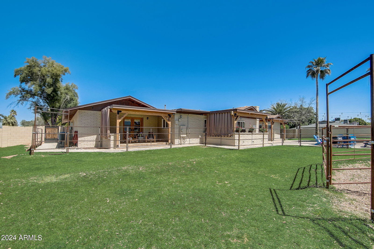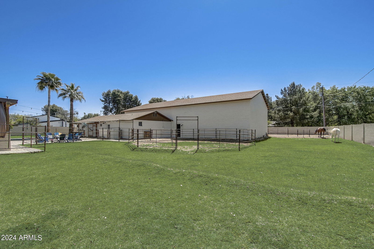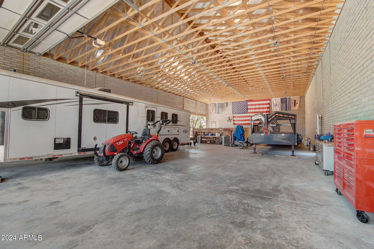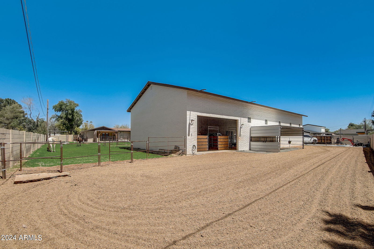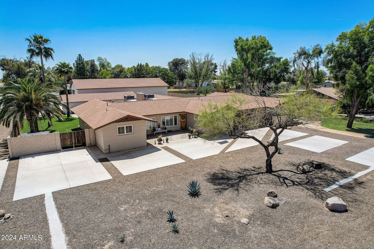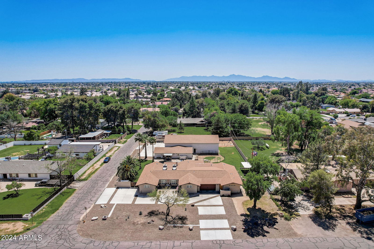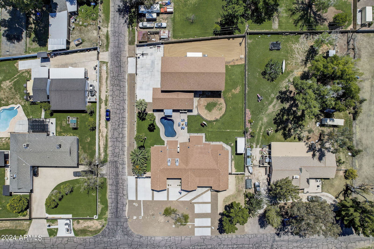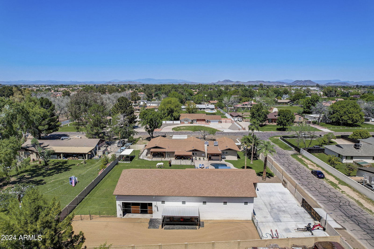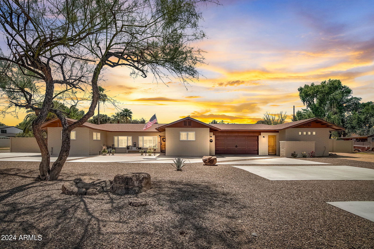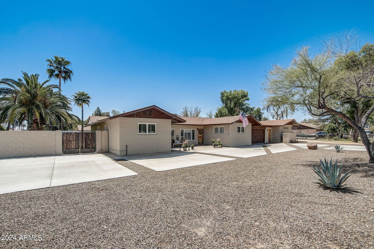6901 W Sweetwater Avenue, Peoria, AZ 85381
- $1,200,000
- 5
- BD
- 3
- BA
- 3,608
- SqFt
- Sold Price
- $1,200,000
- List Price
- $1,200,000
- Closing Date
- Jun 12, 2024
- Days on Market
- 31
- Status
- CLOSED
- MLS#
- 6691011
- City
- Peoria
- Bedrooms
- 5
- Bathrooms
- 3
- Living SQFT
- 3,608
- Lot Size
- 36,477
- Subdivision
- Thunderbird West
- Year Built
- 1970
- Type
- Single Family - Detached
Property Description
This magnificent retreat with NO HOA is listed BELOW APPRAISED VALUE providing instant equity! The huge 40x80 Shop is able to house all your recreational vehicles, horse trailers, & ATVs, while also providing space for dedicated stalls for your equine companions. This premium property sprawls over 3/4 of an acre, offering an unparalleled blend of luxury and functionality offering highly rated schools, and just moments away from shopping, dining and the vibrant P83 Entertainment District. Boasting coveted horse privileges, this home caters to equestrian and car enthusiasts with its expansive space and amenities. Adjacent is a separate garage, equipped with power and water, poised for conversion into a pool house, studio, or additional living space, without compromising on storage space. An RV gate and an oversized electric gate, complete with remote control, provides ease of access and ensures effortless entry into the shop, and the ample parking space. The possibilities are endless, whether you envision a basketball court or simply desire extra room for parking. Indulge in leisurely pursuits amidst the tranquility of the backyard oasis. Immerse yourself in the newly resurfaced PebbleTec Diving pool, unwind by the firepit during cozy evenings, and elevate your culinary skills with the outdoor wood-fired pizza oven. Inside, the home exudes warmth and charm with its thoughtful layout and rustic accents. Privacy is paramount, with every bedroom strategically separated. The primary suite is a serene sanctuary, featuring a spacious retreat with a sitting room, private patio, and separate exit to the backyard. Pamper yourself in the luxurious ensuite bathroom, boasting double sinks, a soaking tub, and a walk-in shower, alongside a generously sized walk-in closet. This home epitomizes refined living, offering a harmonious blend of outdoor allure and indoor comfort. Experience the epitome of Arizona living in this captivating property.
Additional Information
- Elementary School
- Oakwood Elementary School
- High School
- Cactus High School
- Middle School
- Oakwood Elementary School
- School District
- Peoria Unified School District
- Acres
- 0.84
- Architecture
- Ranch
- Assoc Fee Includes
- No Fees
- Builder Name
- Unknown
- Construction
- Brick Veneer, Painted, Block
- Cooling
- Refrigeration, Ceiling Fan(s)
- Exterior Features
- Circular Drive, Covered Patio(s), Patio, Private Yard, Storage
- Fencing
- Block
- Fireplace
- Exterior Fireplace
- Flooring
- Carpet, Tile, Wood
- Garage Spaces
- 6
- Heating
- Natural Gas
- Horse Features
- See Remarks
- Horses
- Yes
- Living Area
- 3,608
- Lot Size
- 36,477
- New Financing
- Conventional, FHA, VA Loan
- Other Rooms
- Family Room, Separate Workshop
- Parking Features
- Electric Door Opener, Extnded Lngth Garage, RV Gate, Separate Strge Area, Detached, RV Access/Parking, RV Garage
- Property Description
- Corner Lot, North/South Exposure
- Roofing
- Composition
- Sewer
- Septic Tank
- Pool
- Yes
- Spa
- None
- Stories
- 1
- Style
- Detached
- Subdivision
- Thunderbird West
- Taxes
- $4,612
- Tax Year
- 2023
- Water
- City Water
Mortgage Calculator
Listing courtesy of Hague Partners. Selling Office: Realty ONE Group.
All information should be verified by the recipient and none is guaranteed as accurate by ARMLS. Copyright 2025 Arizona Regional Multiple Listing Service, Inc. All rights reserved.
