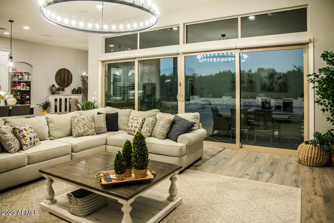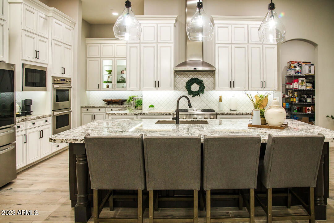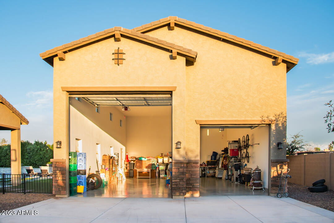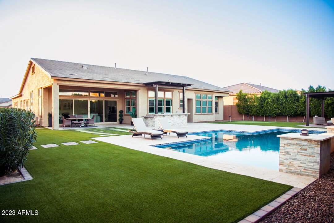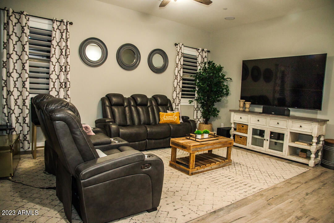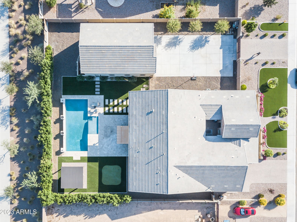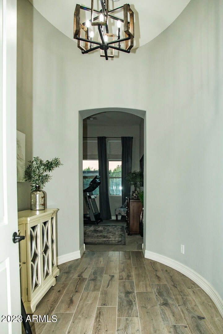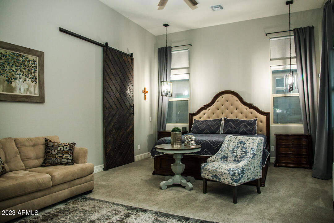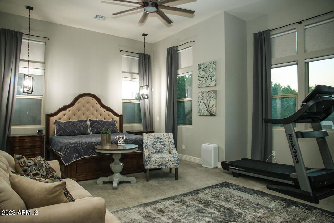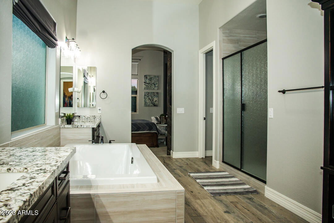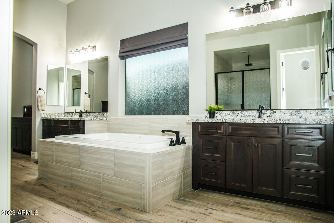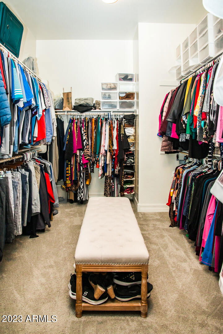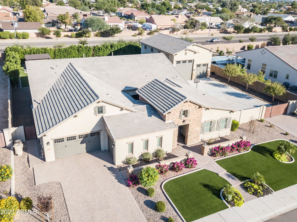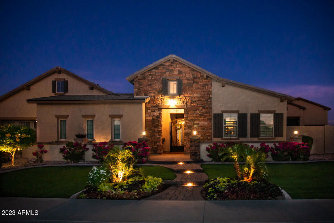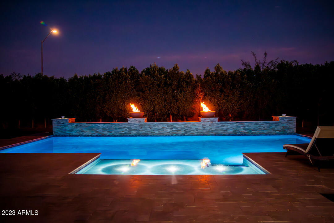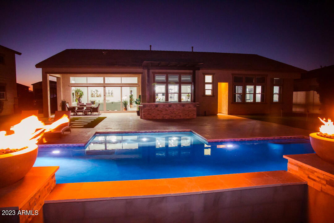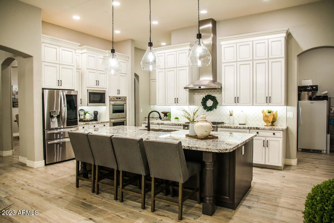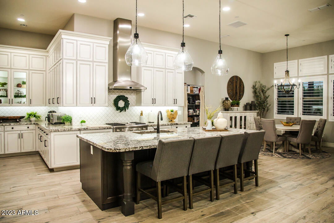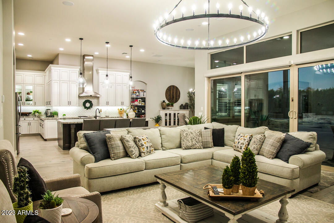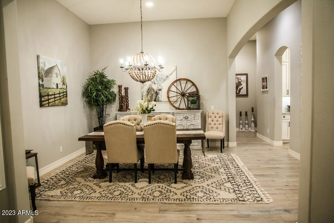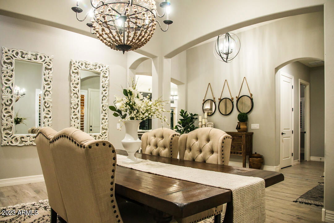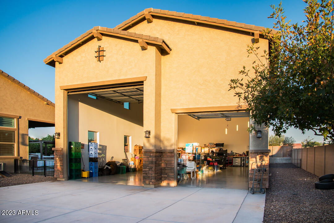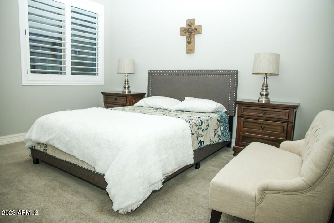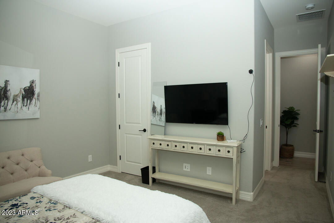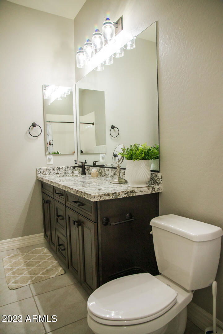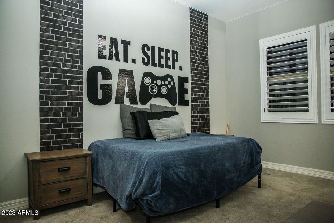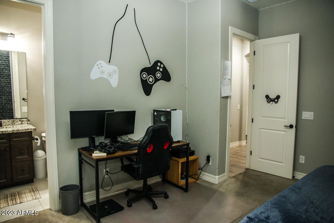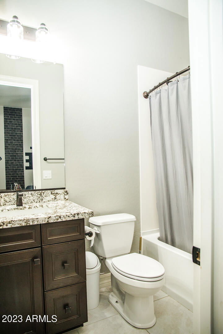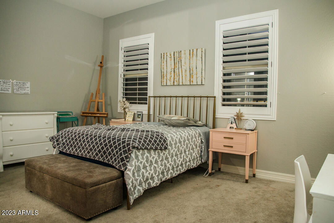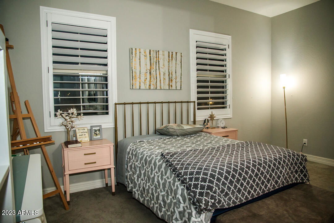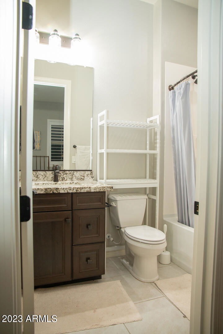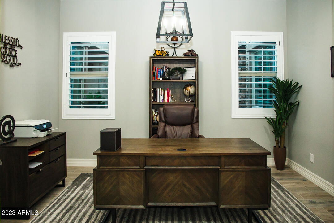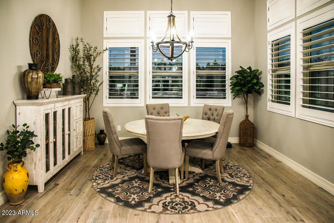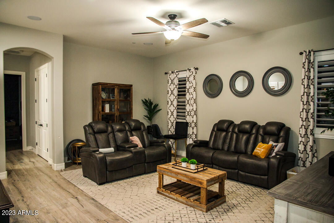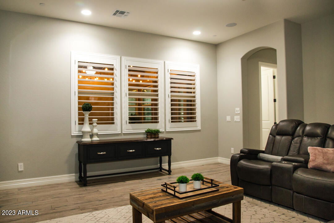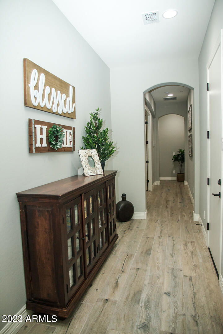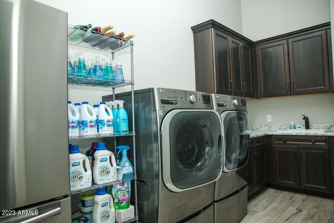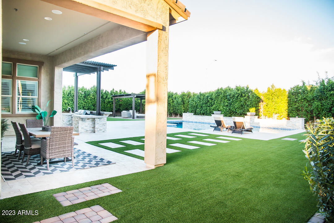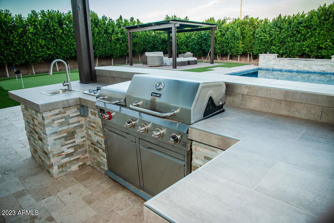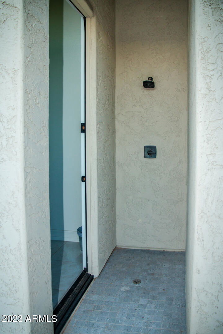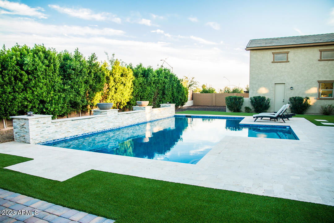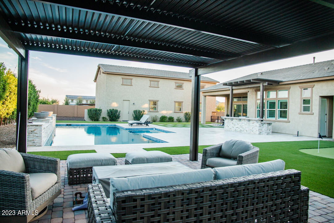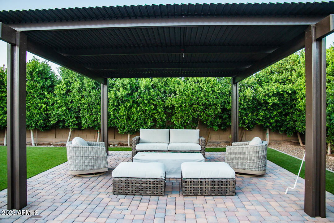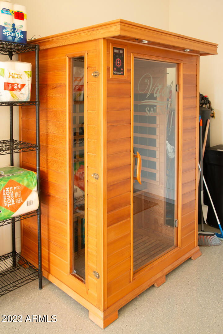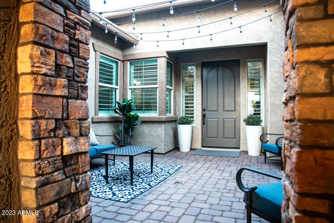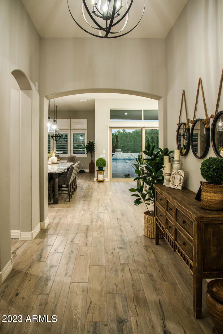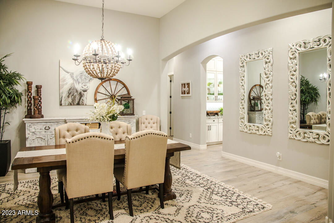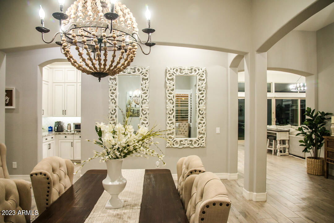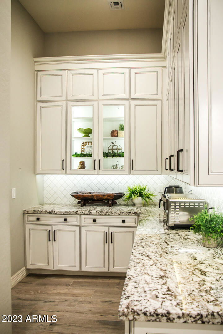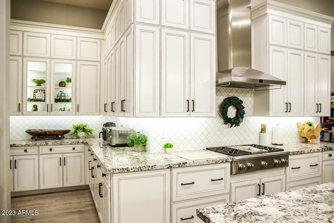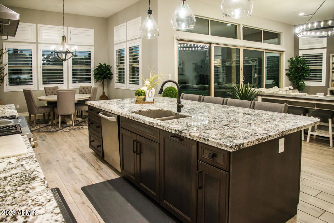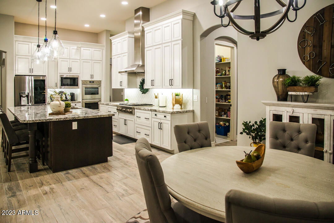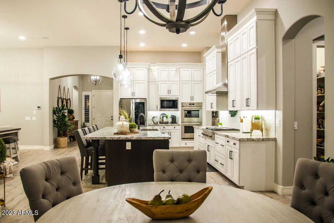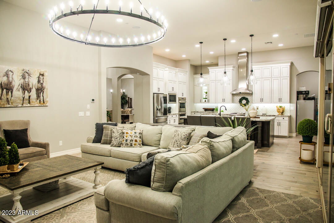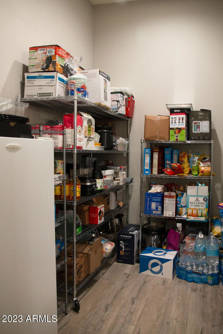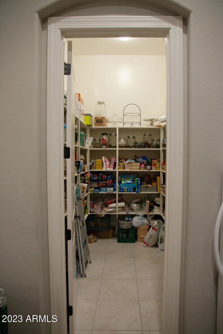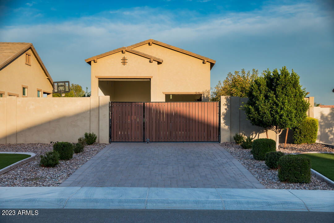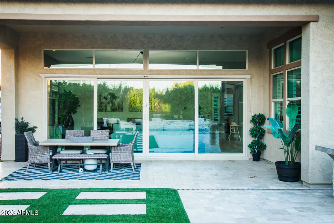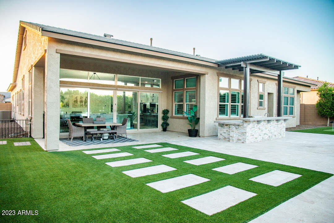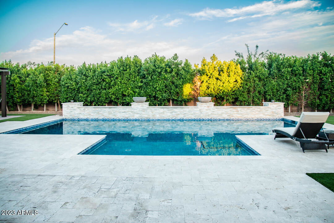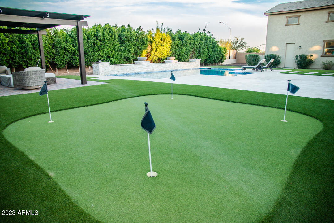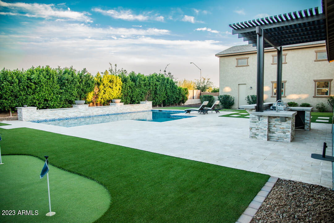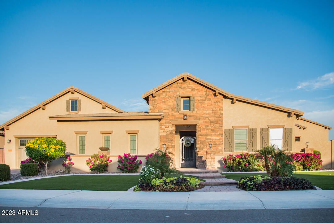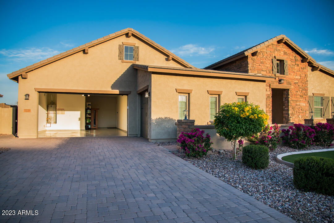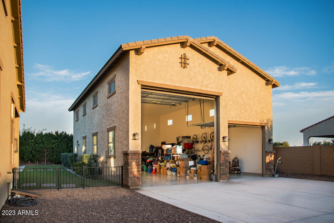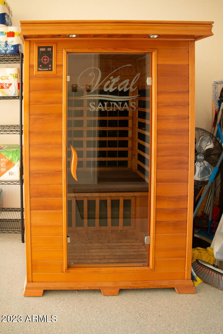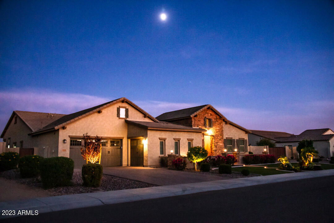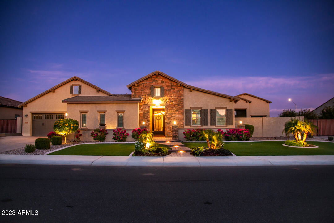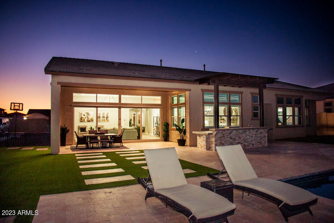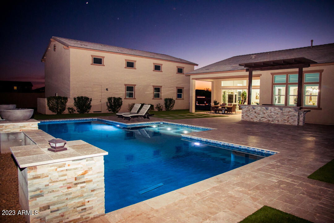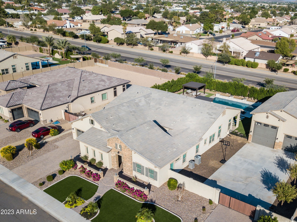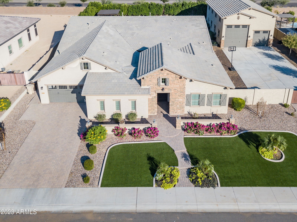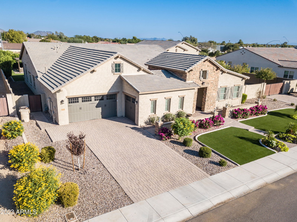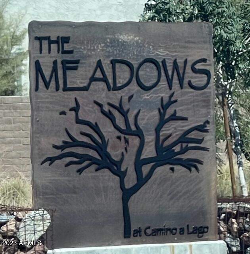22735 N 91st Drive, Peoria, AZ 85383
- $1,550,000
- 4
- BD
- 4.5
- BA
- 4,391
- SqFt
- Sold Price
- $1,550,000
- List Price
- $1,700,000
- Closing Date
- May 10, 2024
- Days on Market
- 208
- Status
- CLOSED
- MLS#
- 6617111
- City
- Peoria
- Bedrooms
- 4
- Bathrooms
- 4.5
- Living SQFT
- 4,391
- Lot Size
- 24,165
- Subdivision
- Meadows Parcels 1 And 3 Phase 2
- Year Built
- 2019
- Type
- Single Family - Detached
Property Description
Welcome Home, in The Meadows! Using the Palo Verde floor plan, this 4 bedroom, 4.5 bath home offers 4,391 square feet of living space. Two family rooms, a den and an additional pool shower/half bath next to the BBQ area. The master suite offers a sitting area, an over sized master bathroom with walk in shower with dual shower spouts, soak tub with separate sinks on each side and a walk in closet set to impress. The 3 additional bedrooms all offer full ensuite bathrooms! Fully upgraded kitchen with gas stovetop burners, dual ovens and an oversized kitchen island. Step outside where you'll find the amazing oversized diving pool, artificial turf, travertine pavers, an adjustable gazebo with a fire pit and of course the 51x30 RV garage, Welcome Home!
Additional Information
- Elementary School
- Sunset Heights Elementary School
- High School
- Liberty High School
- Middle School
- Sunset Heights Elementary School
- School District
- Peoria Unified School District
- Acres
- 0.55
- Architecture
- Ranch
- Assoc Fee Includes
- Maintenance Grounds
- Hoa Fee
- $80
- Hoa Fee Frequency
- Monthly
- Hoa
- Yes
- Hoa Name
- The Meadows CMA
- Builder Name
- Tri Pointe
- Community
- Meadows
- Community Features
- Community Pool, Playground
- Construction
- Painted, Stucco, Stone, Frame - Wood, Spray Foam Insulation
- Cooling
- Refrigeration, Programmable Thmstat, Ceiling Fan(s)
- Exterior Features
- Covered Patio(s), Gazebo/Ramada, Private Yard, Storage, Built-in Barbecue
- Fencing
- Block, Wrought Iron
- Fireplace
- Other (See Remarks), Exterior Fireplace, Fire Pit, Gas, None
- Flooring
- Carpet, Tile
- Garage Spaces
- 10
- Accessibility Features
- Remote Devices
- Heating
- Natural Gas
- Living Area
- 4,391
- Lot Size
- 24,165
- Model
- Palo Verde
- New Financing
- Conventional, FHA, VA Loan
- Other Rooms
- Family Room, Bonus/Game Room, Exercise/Sauna Room
- Parking Features
- Dir Entry frm Garage, Electric Door Opener, Extnded Lngth Garage, Over Height Garage, RV Gate, Tandem, RV Access/Parking, RV Garage
- Property Description
- East/West Exposure
- Roofing
- Tile
- Sewer
- Public Sewer
- Pool
- Yes
- Spa
- None
- Stories
- 1
- Style
- Detached
- Subdivision
- Meadows Parcels 1 And 3 Phase 2
- Taxes
- $5,521
- Tax Year
- 2022
- Water
- City Water
Mortgage Calculator
Listing courtesy of Re/Max Fine Properties. Selling Office: Realty ONE Group.
All information should be verified by the recipient and none is guaranteed as accurate by ARMLS. Copyright 2025 Arizona Regional Multiple Listing Service, Inc. All rights reserved.

