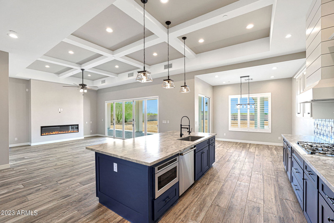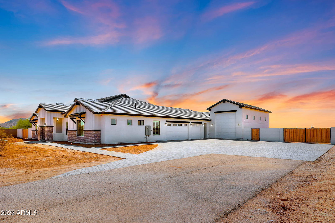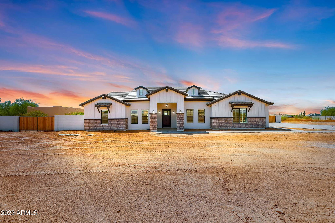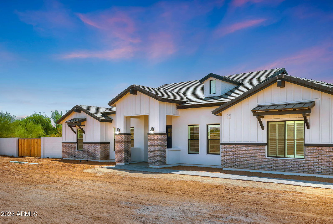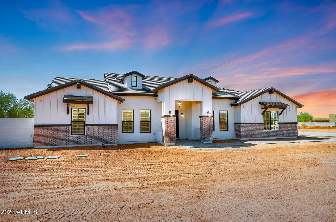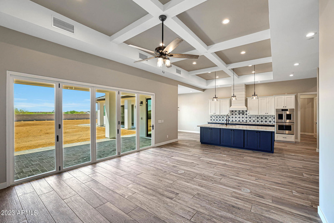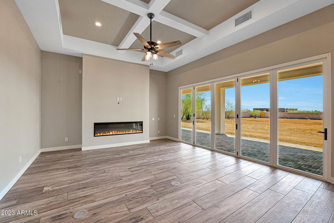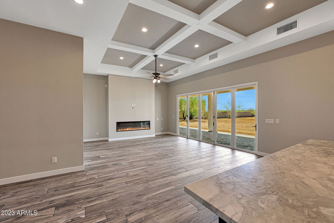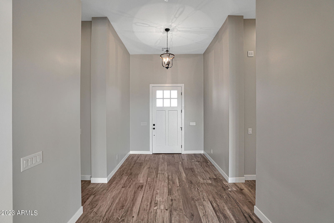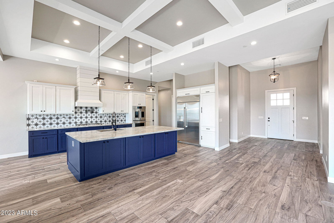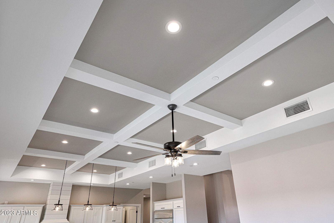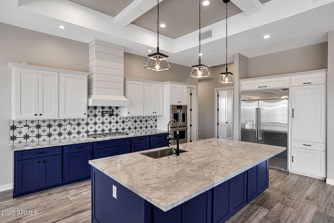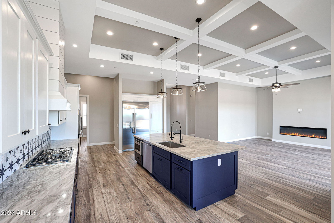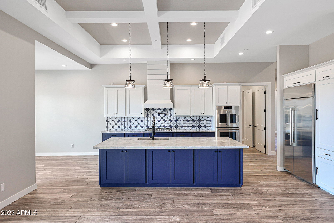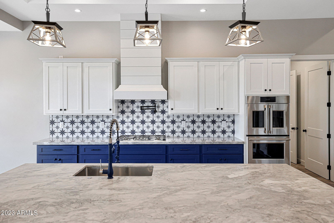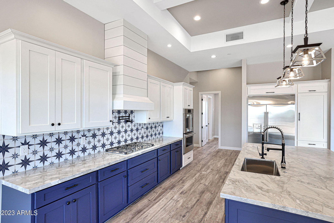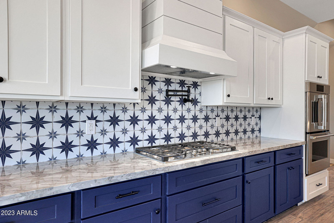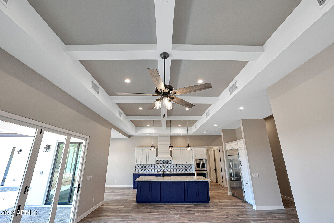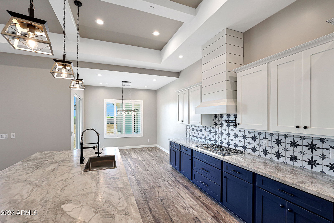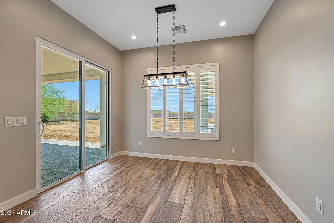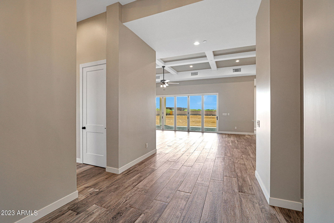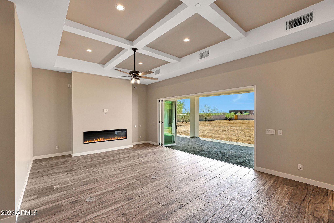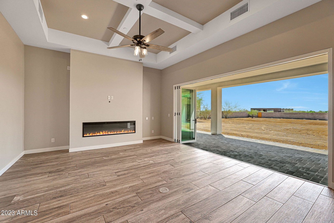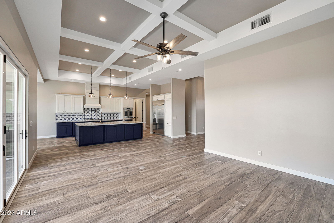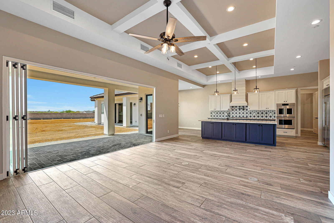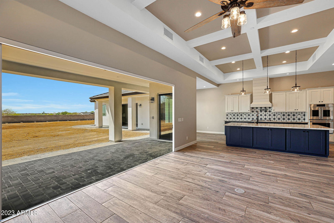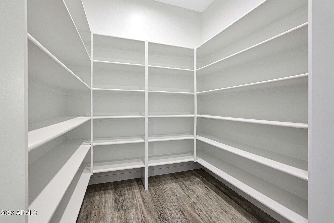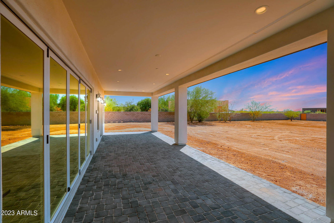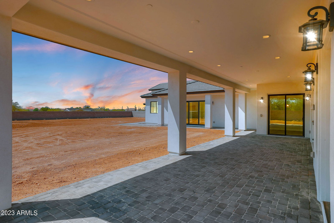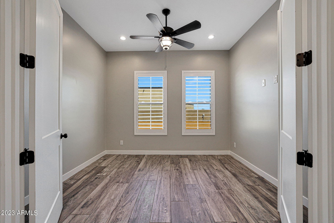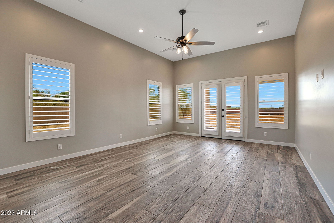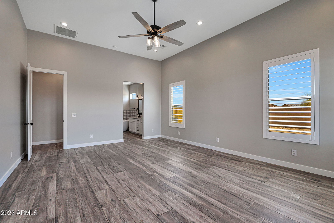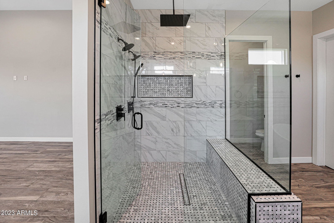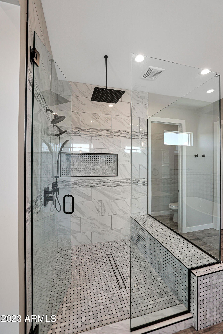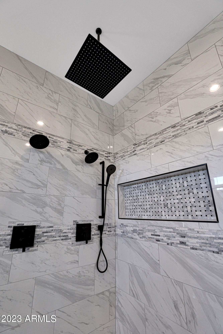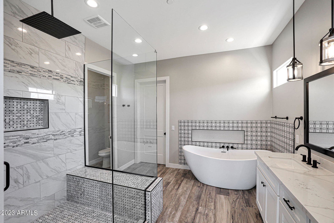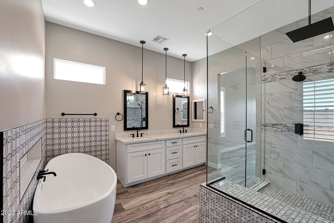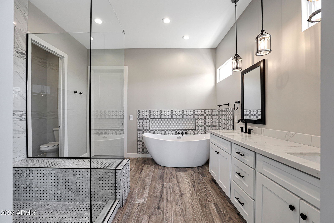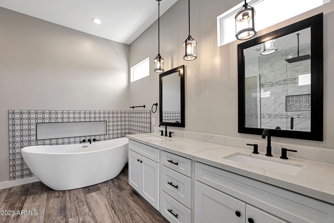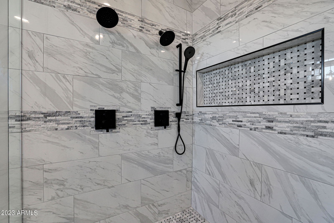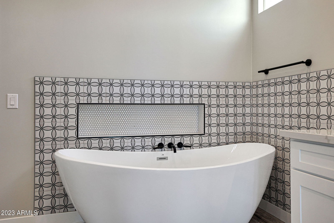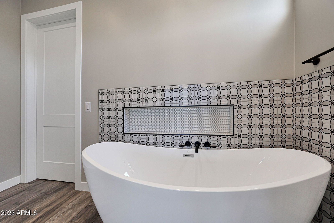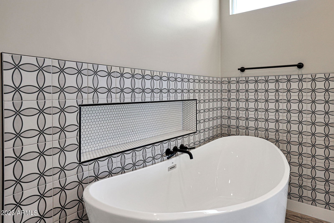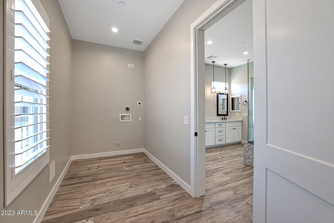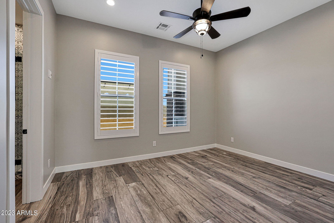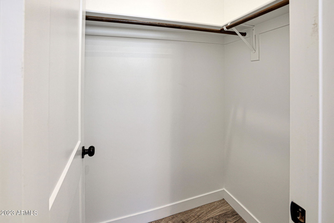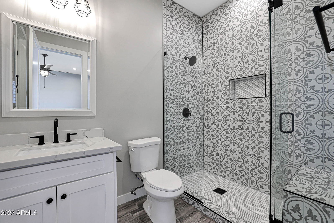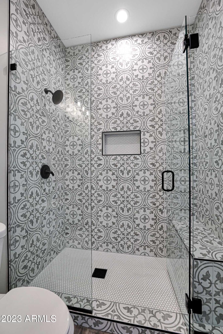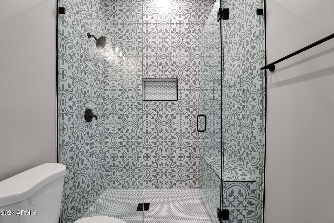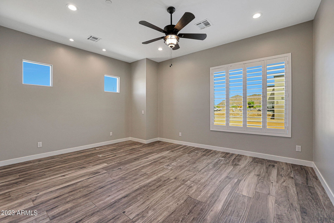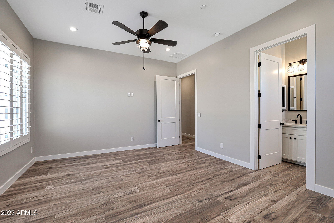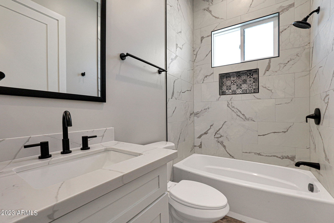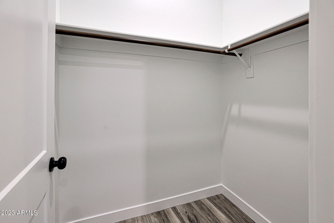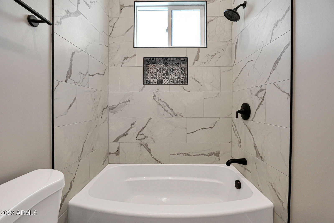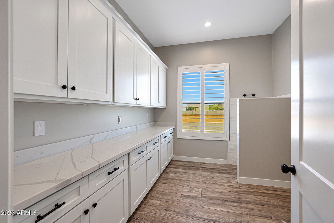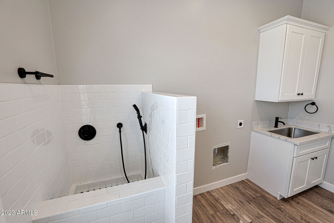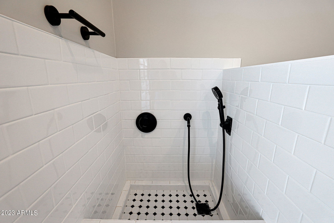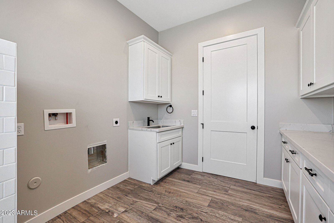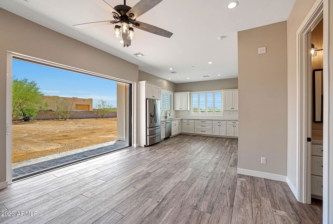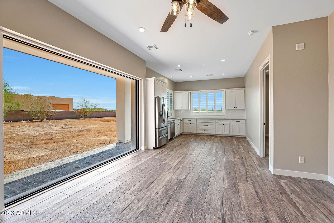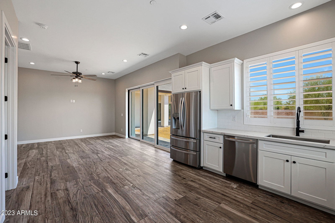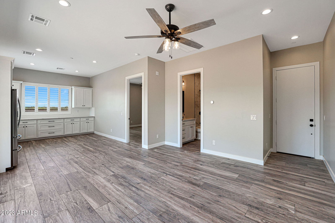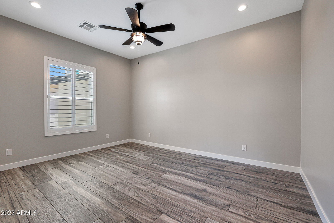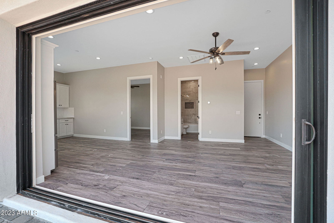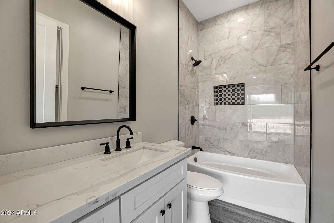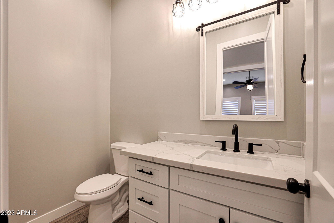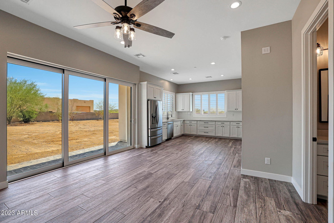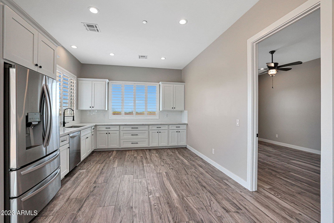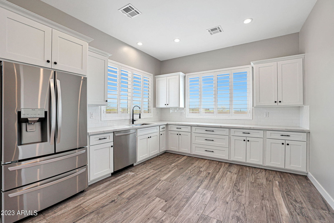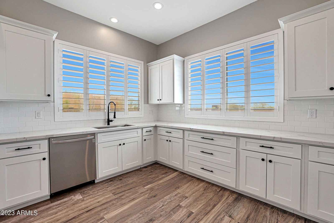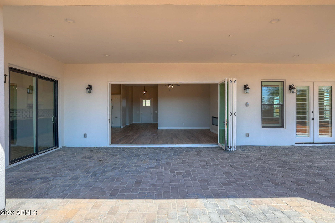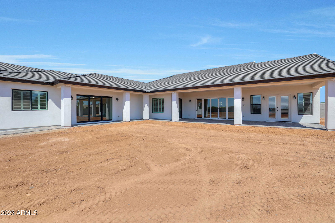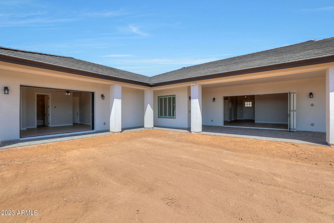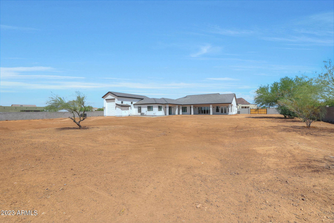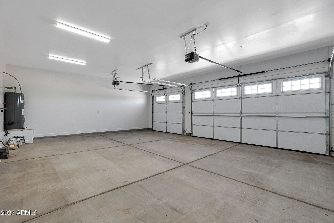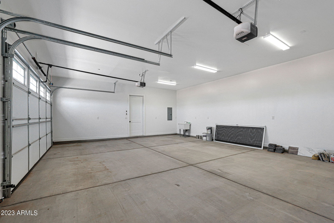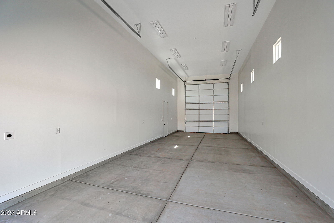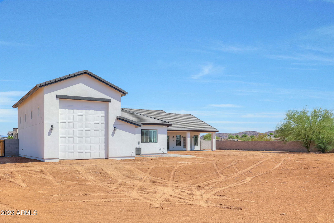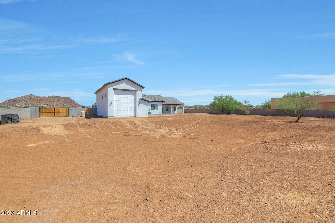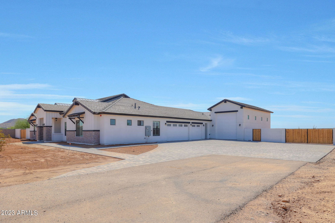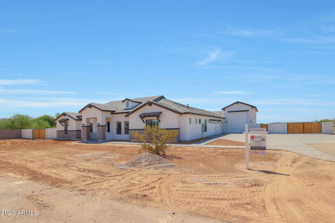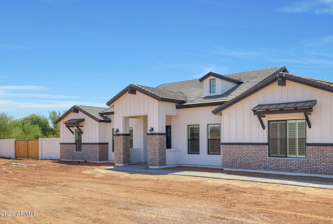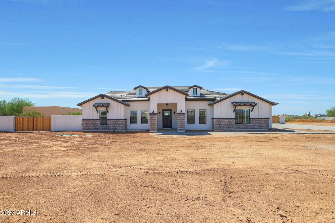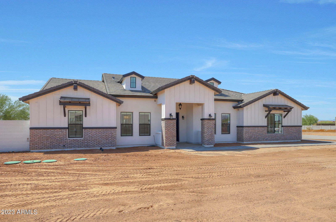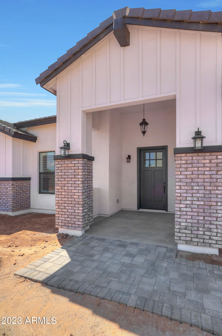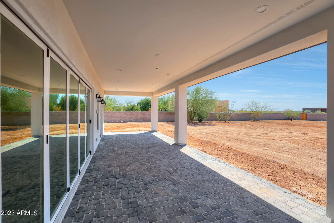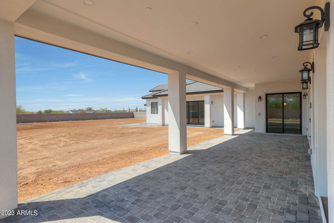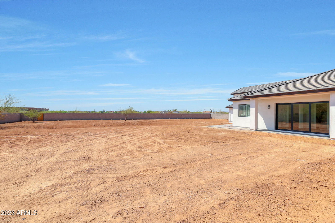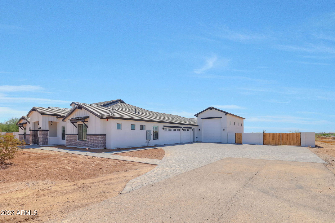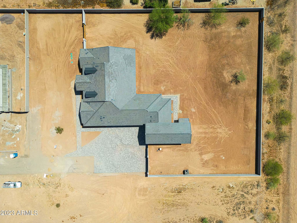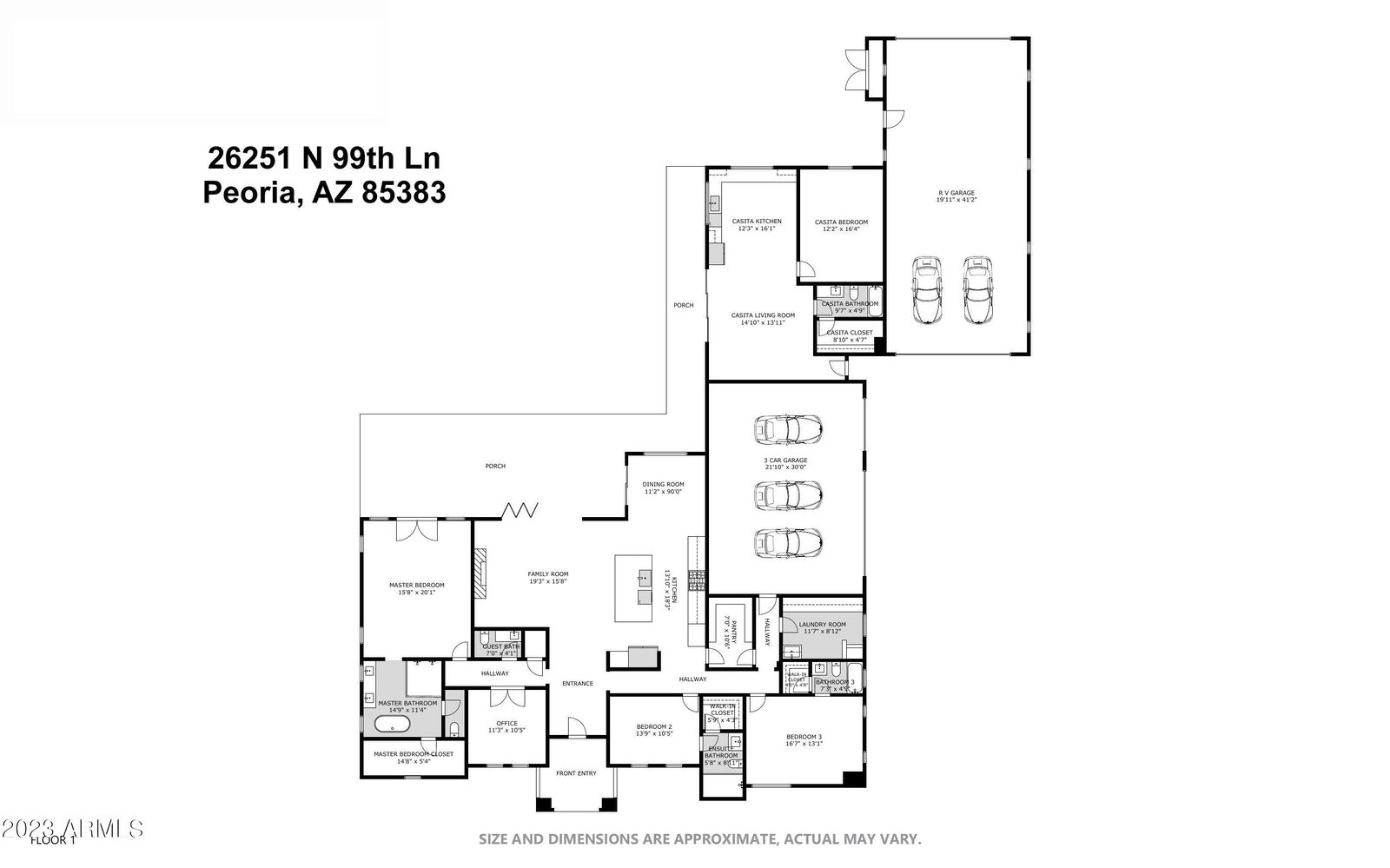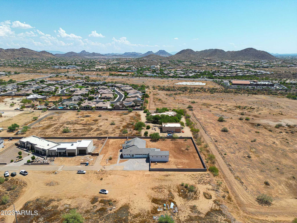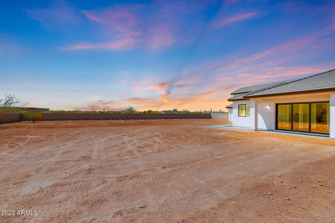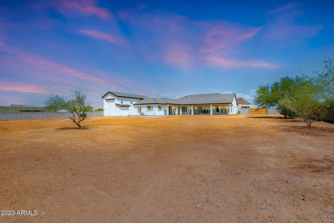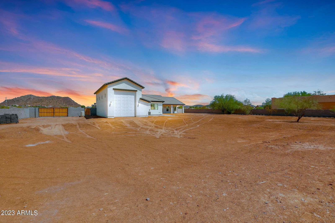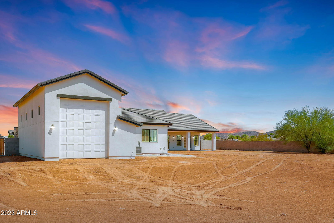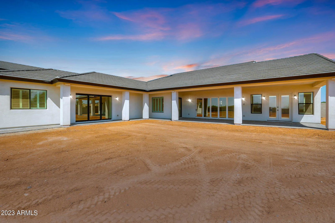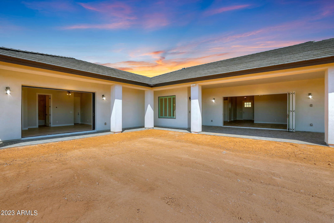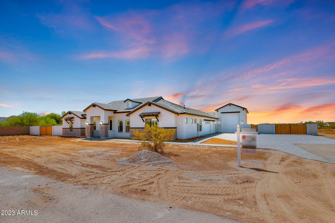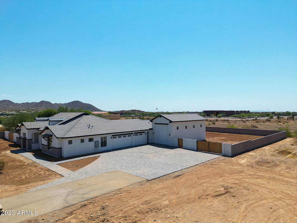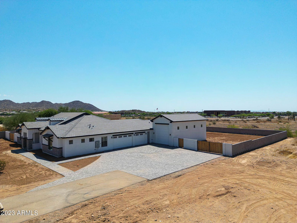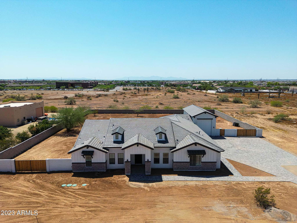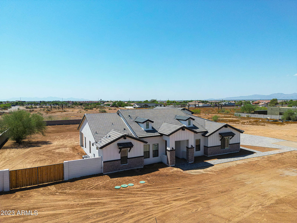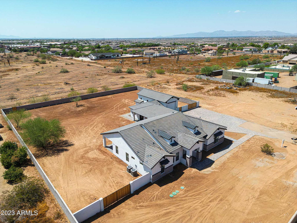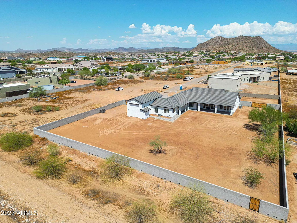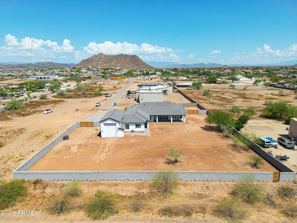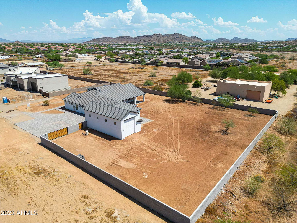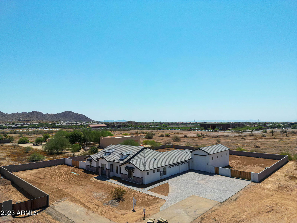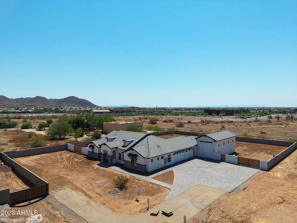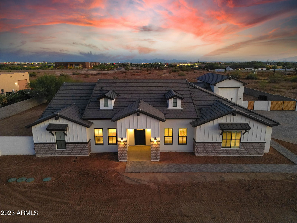26251 N 99th Lane, Peoria, AZ 85383
- $1,300,000
- 4
- BD
- 4.5
- BA
- 3,563
- SqFt
- Sold Price
- $1,300,000
- List Price
- $1,390,000
- Closing Date
- Nov 07, 2023
- Days on Market
- 66
- Status
- CLOSED
- MLS#
- 6594096
- City
- Peoria
- Bedrooms
- 4
- Bathrooms
- 4.5
- Living SQFT
- 3,563
- Lot Size
- 45,251
- Subdivision
- Minor Land Division
- Year Built
- 2023
- Type
- Single Family - Detached
Property Description
New Custom Home on 1+ Acre! All the features you have been looking for! Soaring coffered ceilings in great room with bifold Patio doors for the perfect flow in entertaining; 3 BR plus office in main home, All bedrooms have private ensuite baths. Monogram kitchen appliances, Large master with ensuite featuring dual head large shower, separate soaking tub and walk-in closet with private laundry. An additional fully appointed 1 BR Casita or guest house with pocket patio doors add to your entertaining space with kitchenette and laundry. Perfect for generational housing or a man cave! Additional laundry room with dog wash and W/D hookups in Casita. 3 Car garage plus large 42' RV garage with overhead doors front & back for easy access. Packed with additional Features: (See Supplement for more) Pre-Wired for 3 speakers on back patio Pre-Wired for interior speakers Pre-Wired for ceiling fans on back patio Exterior outlets located up high for exterior holiday lighting Pre-Wired for Security Cameras Pre-Wired for Jacuzzi/Hot Tub on patio Pre-Wired for Swimming pool Pre-Wired for EV outlet in 3 car garage Pre-Wired for motor home hookup in RV garage Pre-Wired for LED lighting on top of kitchen cabinetry Pre-Wired for electric cook top in main kitchen if desired instead of gas Washer and dryer hook ups in Laundry room, Master Closet and Casita Electrical outlet behind toilet in Master bedroom for future bidet connection if desired. Recirculating pump for Hot Water
Additional Information
- Elementary School
- Zuni Hills Elementary School
- High School
- Liberty High School
- Middle School
- Zuni Hills Elementary School
- School District
- Peoria Unified School District
- Acres
- 1.04
- Architecture
- Contemporary
- Assoc Fee Includes
- No Fees
- Builder Name
- Custom
- Construction
- Brick Veneer, Painted, Stucco, Frame - Wood, Spray Foam Insulation
- Cooling
- Refrigeration, Programmable Thmstat, Ceiling Fan(s)
- Exterior Features
- Covered Patio(s), Patio
- Fencing
- Block
- Fireplace
- 1 Fireplace, Family Room
- Flooring
- Tile
- Garage Spaces
- 4
- Accessibility Features
- Hard/Low Nap Floors
- Guest House Sq Ft
- 750
- Heating
- Electric
- Horses
- Yes
- Laundry
- Wshr/Dry HookUp Only
- Living Area
- 3,563
- Lot Size
- 45,251
- New Financing
- Cash, Conventional, 1031 Exchange
- Other Rooms
- Great Room, Guest Qtrs-Sep Entrn
- Parking Features
- Dir Entry frm Garage, Electric Door Opener, Extnded Lngth Garage, Over Height Garage, Rear Vehicle Entry, RV Gate, RV Access/Parking, RV Garage, Electric Vehicle Charging Station(s)
- Property Description
- North/South Exposure, Mountain View(s)
- Roofing
- Tile, Concrete
- Sewer
- Septic in & Cnctd
- Spa
- None
- Stories
- 1
- Style
- Detached
- Subdivision
- Minor Land Division
- Taxes
- $1,431
- Tax Year
- 2022
- Utilities
- Propane
- Water
- Well - Pvtly Owned, Onsite Well
- Guest House
- Yes
Mortgage Calculator
Listing courtesy of HomeSmart. Selling Office: HomeSmart.
All information should be verified by the recipient and none is guaranteed as accurate by ARMLS. Copyright 2025 Arizona Regional Multiple Listing Service, Inc. All rights reserved.
