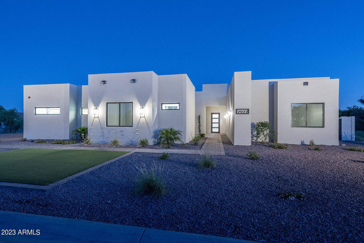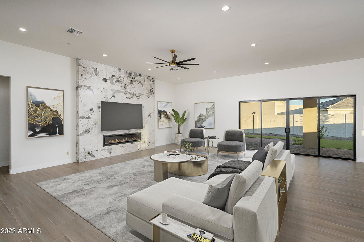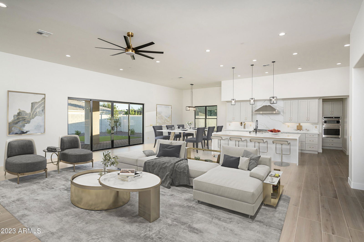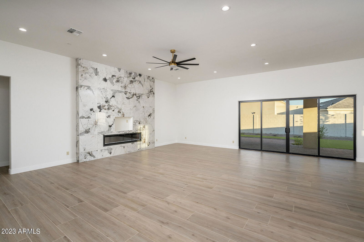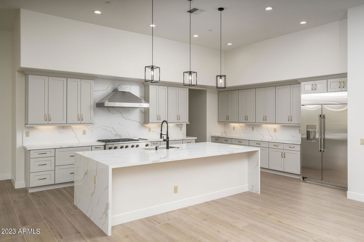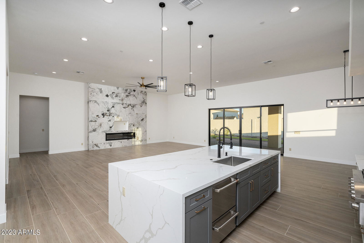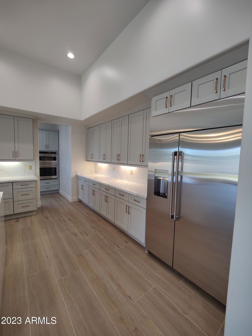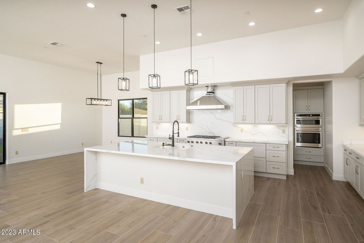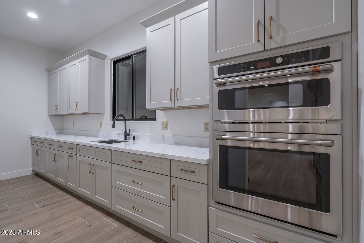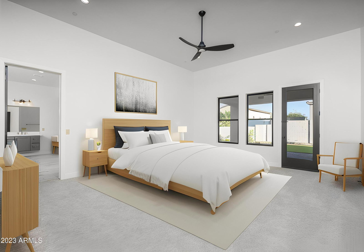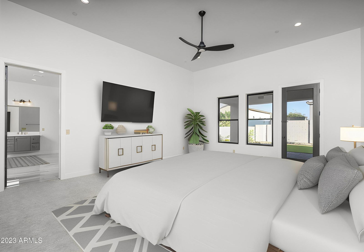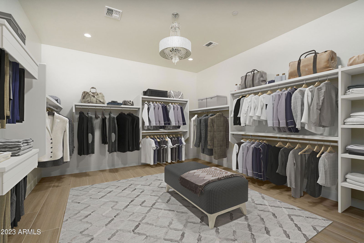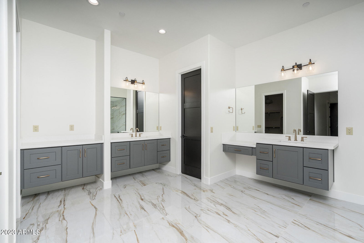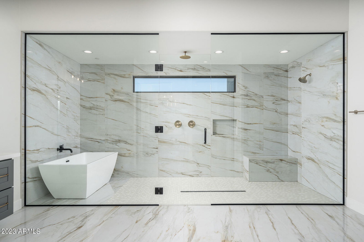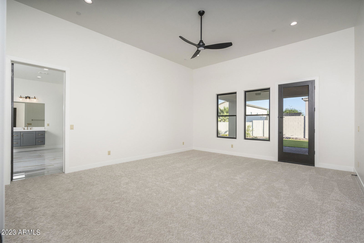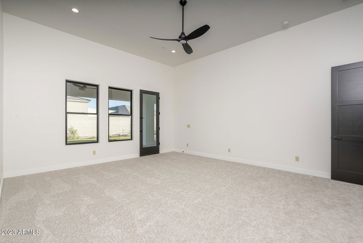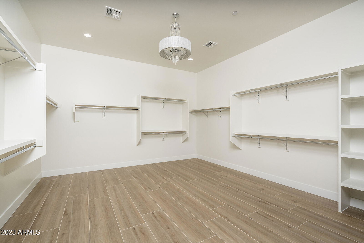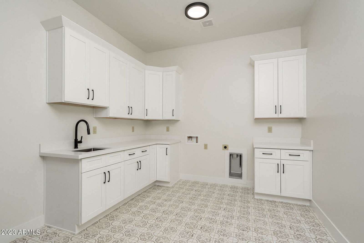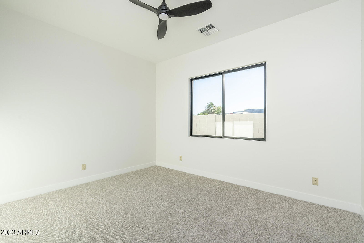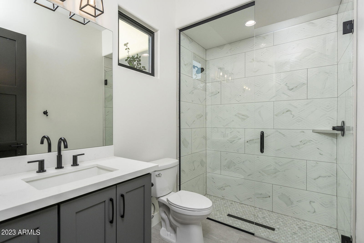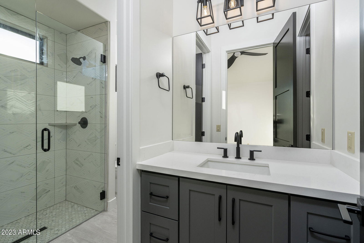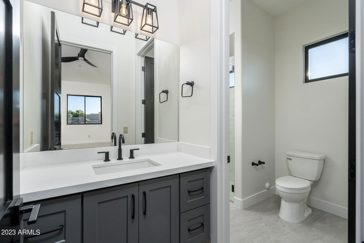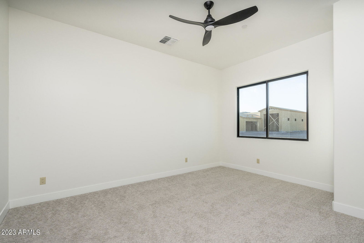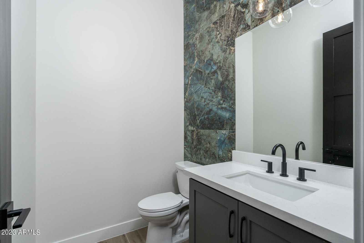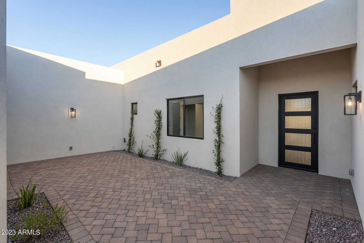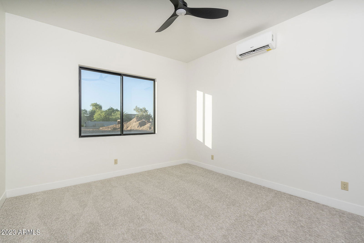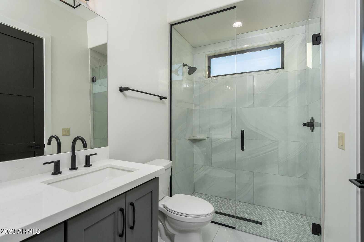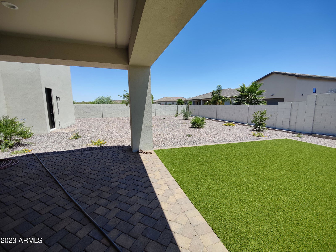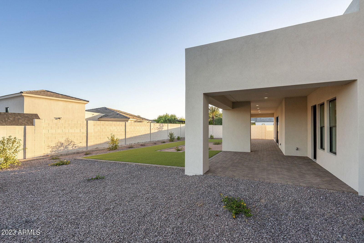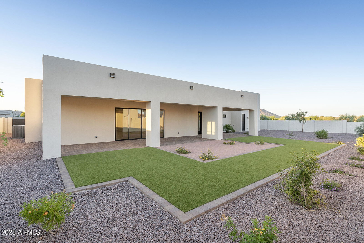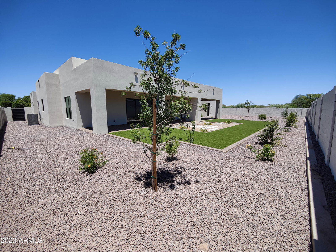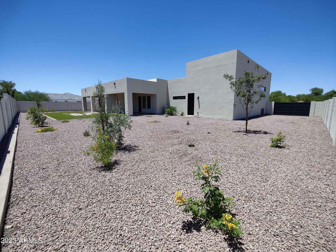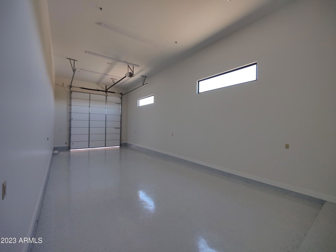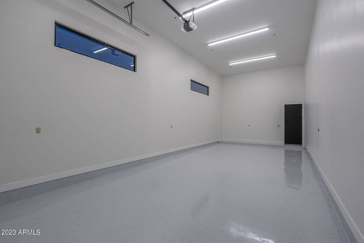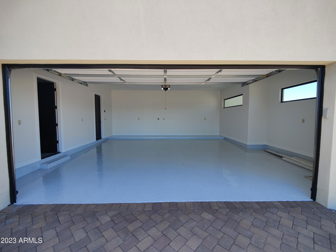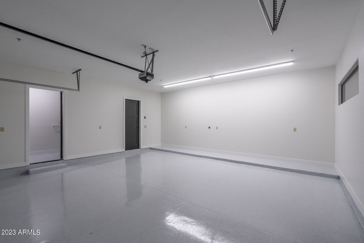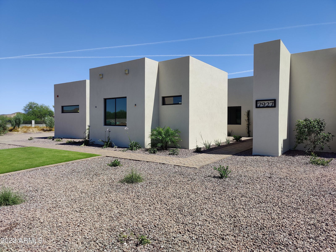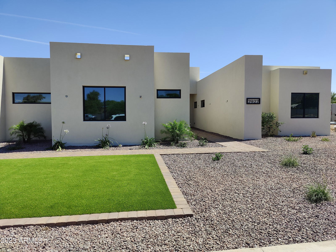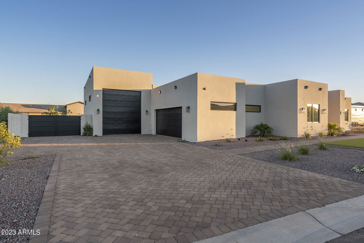7927 W Peay Drive, Peoria, AZ 85383
- $1,450,000
- 5
- BD
- 4.5
- BA
- 4,216
- SqFt
- Sold Price
- $1,450,000
- List Price
- $1,500,000
- Closing Date
- Dec 11, 2023
- Days on Market
- 170
- Status
- CLOSED
- MLS#
- 6572682
- City
- Peoria
- Bedrooms
- 5
- Bathrooms
- 4.5
- Living SQFT
- 4,216
- Lot Size
- 18,080
- Subdivision
- Mountain Ridge Views
- Year Built
- 2023
- Type
- Single Family Residence
Property Description
Exceptional custom home in an exclusive small, gated subdivision of northern Peoria. Only 9 homes/lots! Surrounded by many unique one of kind homes. The house has a modern and contemporary design. The main house consists of 4 bedrooms, 3.5 bathrooms, great room concept with a spacious kitchen which features a large island framed with waterfall edges of elegant quartz, high end stainless steel built-in appliances and a 6-burner gas cook top with a griddle. Separate butler's pantry, Ample amounts of shaker style cabinetry throughout the entire home. Double sized glass patio doors pull in plenty of light and lead to a 70 feet long covered patio of ornate pavers. A back yard fit to accommodate a pool or any of your own design choices. Be prepared to be amazed with design and finishes in this home. The main bedroom features an ensuite of dreams; a shower room that has a separate tub and dual showers (including a rain shower head) two vanities, a walk-in closet for the most discerning person with direct access to the spacious laundry room. In addition, this home boasts a one bedroom one a bathroom guest suite, accessible through the courtyard. The RV and 2-car garages are all oversized and have epoxy finished floors. The front walk and driveway are all pavers.
Additional Information
- Elementary School
- Frontier Elementary School
- High School
- Sunrise Mountain High School
- Middle School
- Frontier Elementary School
- School District
- Peoria Unified School District
- Acres
- 0.42
- Architecture
- Contemporary
- Assoc Fee Includes
- Maintenance Grounds, Street Maint
- Hoa Fee
- $350
- Hoa Fee Frequency
- Quarterly
- Hoa
- Yes
- Hoa Name
- Mountain Ridge Views
- Builder Name
- MCH Builders LLC
- Community Features
- Gated
- Construction
- Synthetic Stucco, Stucco, Wood Frame
- Cooling
- Central Air, Ceiling Fan(s), Mini Split, Programmable Thmstat
- Exterior Features
- Private Street(s), Private Yard, Storage
- Fencing
- Block
- Fireplace
- Other, 1 Fireplace, Family Room
- Flooring
- Carpet, Tile
- Garage Spaces
- 2
- Accessibility Features
- Accessible Door 32in+ Wide, Bath Roll-In Shower, Accessible Hallway(s)
- Guest House Sq Ft
- 281
- Heating
- Electric
- Laundry
- Other, Wshr/Dry HookUp Only
- Living Area
- 4,216
- Lot Size
- 18,080
- Model
- Custom
- New Financing
- Cash, Conventional, VA Loan
- Other Rooms
- Great Room, Guest Qtrs-Sep Entrn
- Parking Features
- RV Gate, Garage Door Opener, Extended Length Garage, Direct Access, Over Height Garage, Side Vehicle Entry, RV Access/Parking, RV Garage
- Property Description
- Corner Lot, North/South Exposure, Borders Common Area, Mountain View(s)
- Roofing
- Other
- Sewer
- Sewer in & Cnctd, Public Sewer
- Spa
- None
- Stories
- 1
- Style
- Detached
- Subdivision
- Mountain Ridge Views
- Taxes
- $378
- Tax Year
- 2022
- Utilities
- Propane
- Water
- City Water
- Guest House
- Yes
Mortgage Calculator
Listing courtesy of Realty ONE Group. Selling Office: RE/MAX Professionals.
All information should be verified by the recipient and none is guaranteed as accurate by ARMLS. Copyright 2025 Arizona Regional Multiple Listing Service, Inc. All rights reserved.
