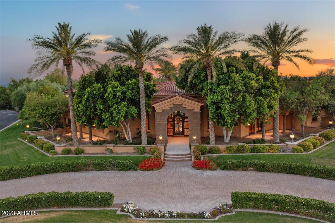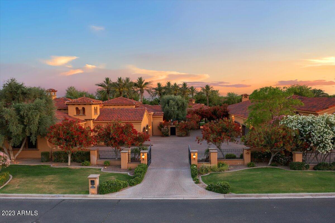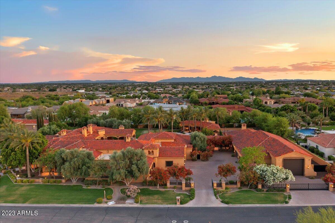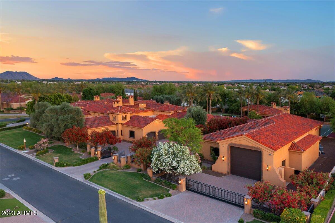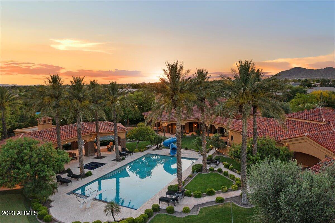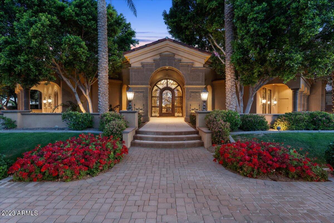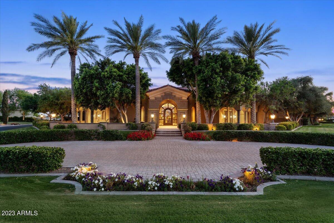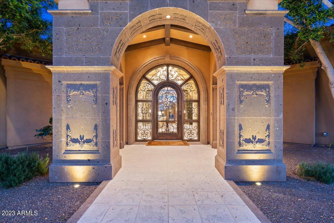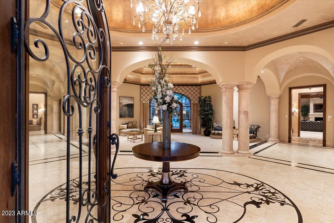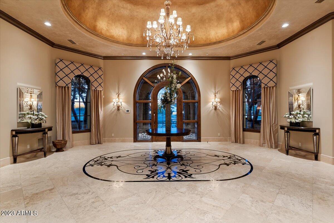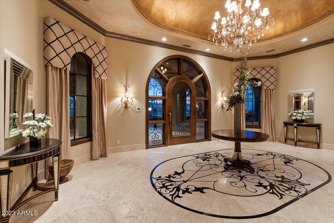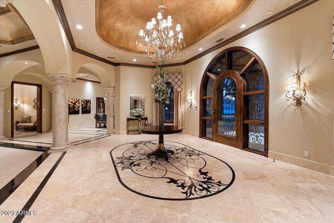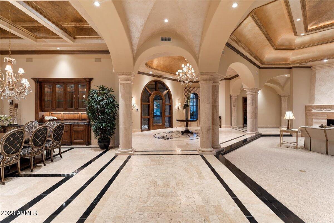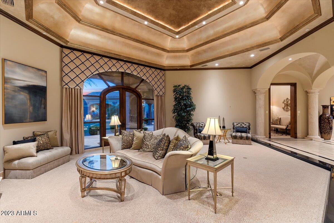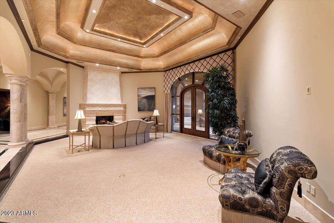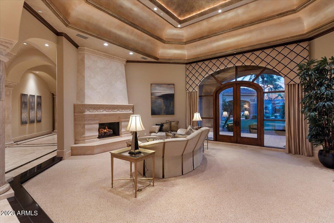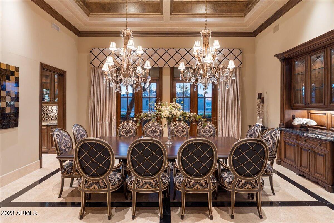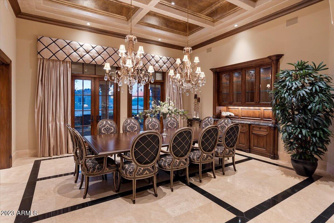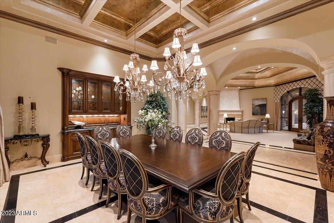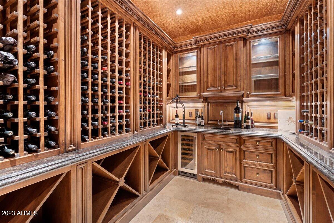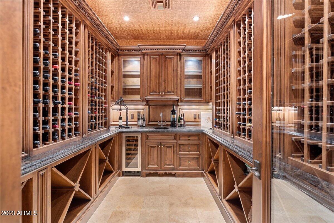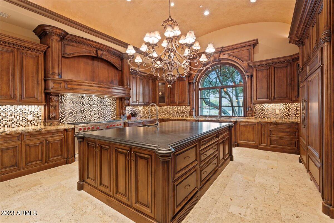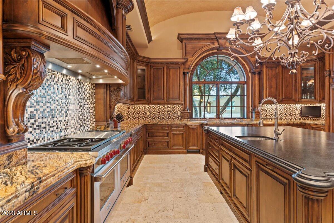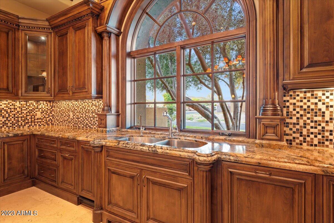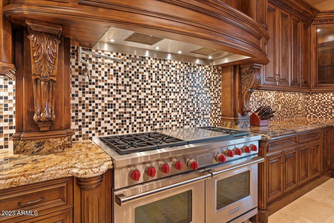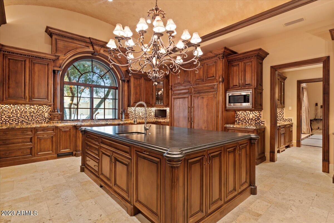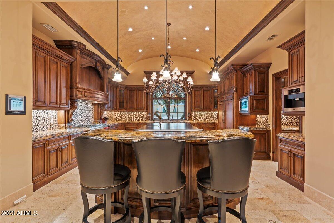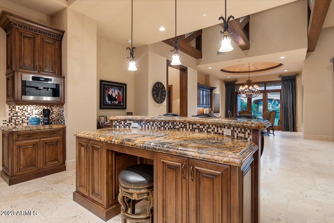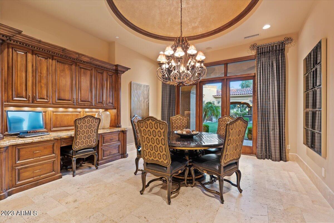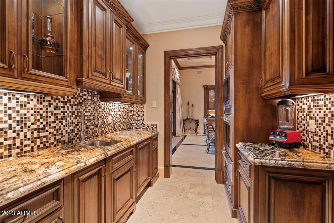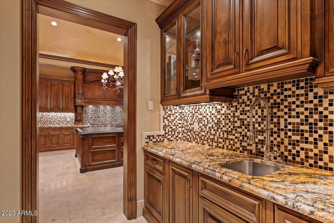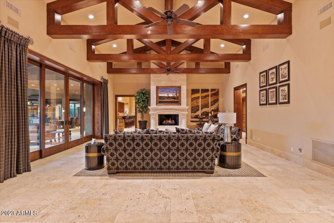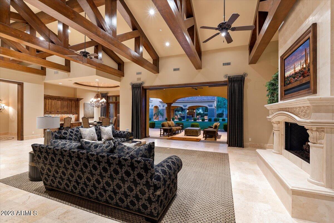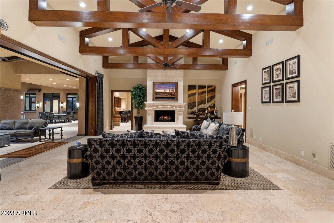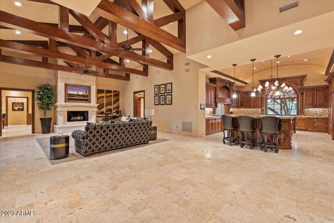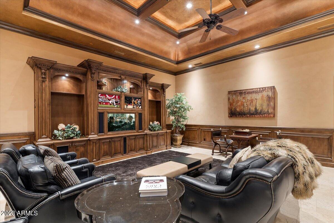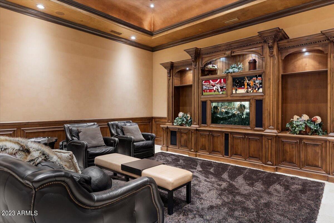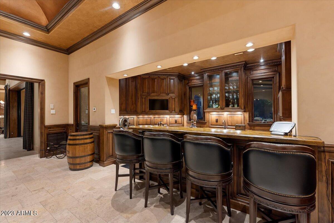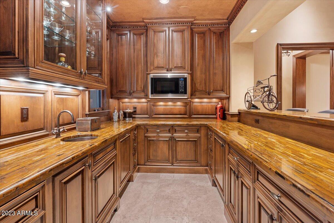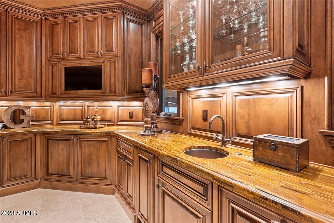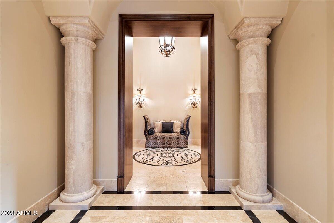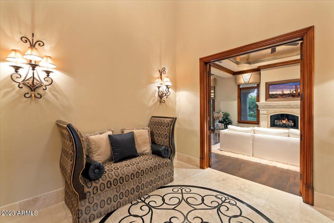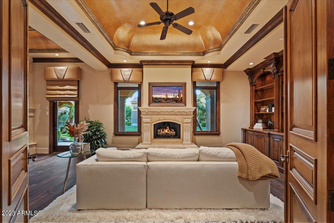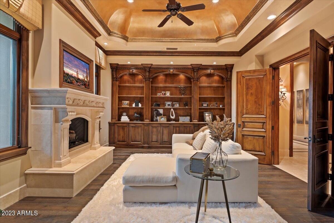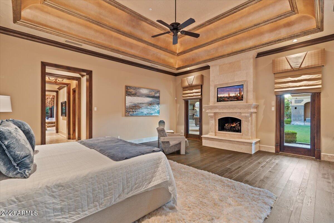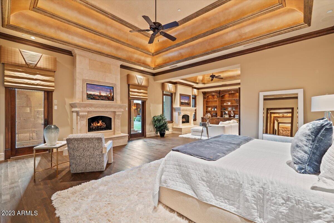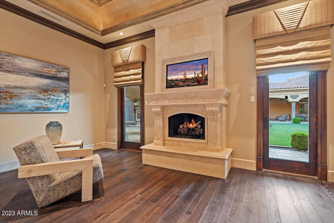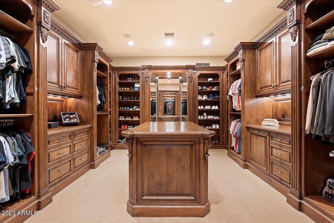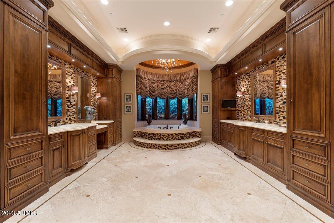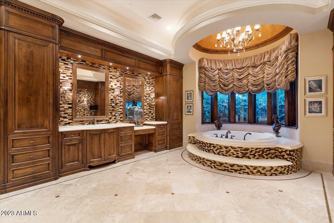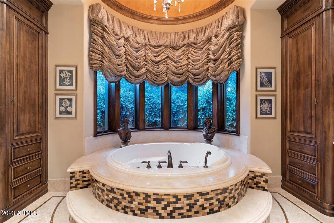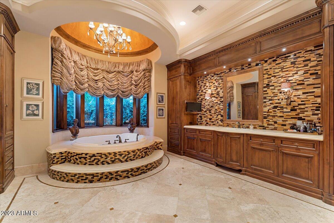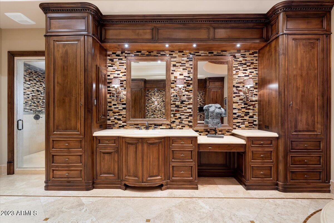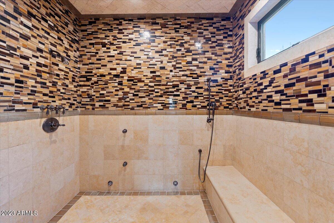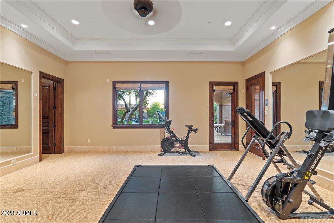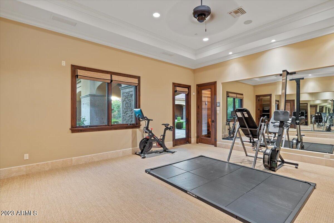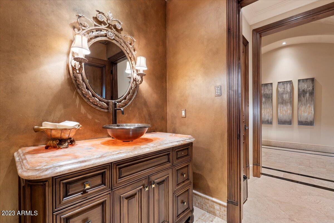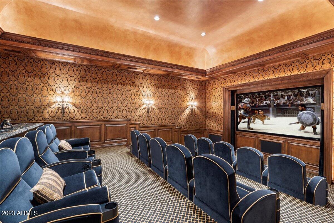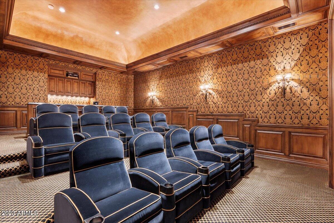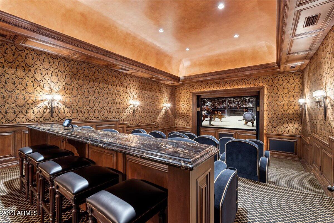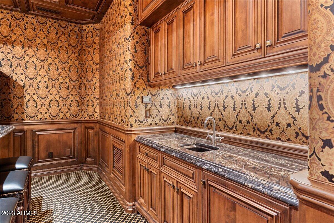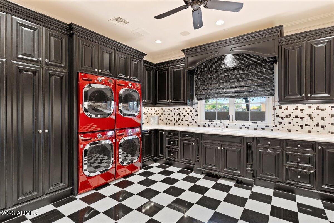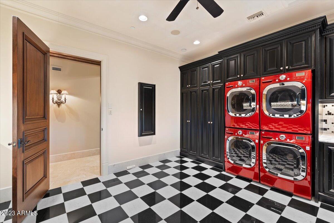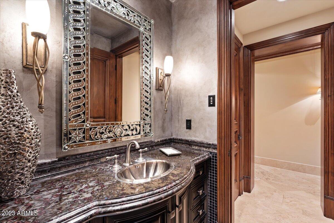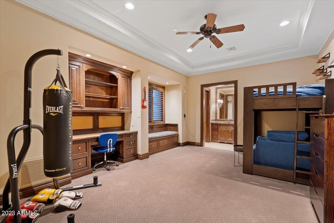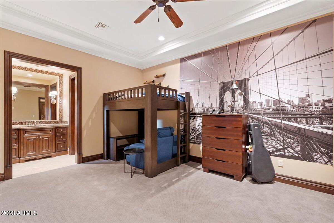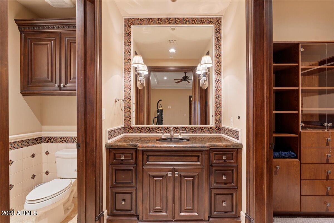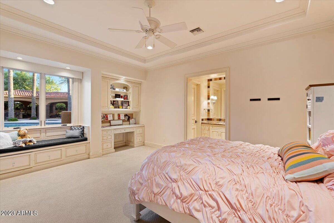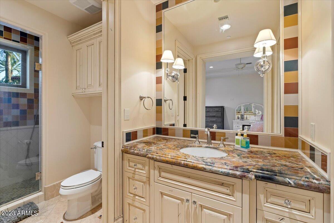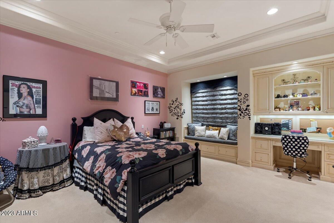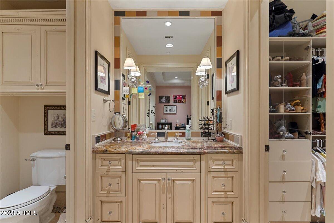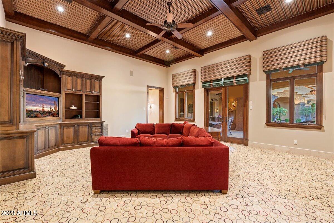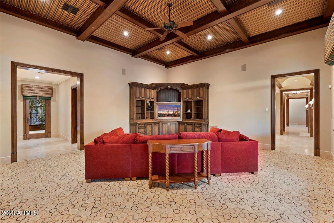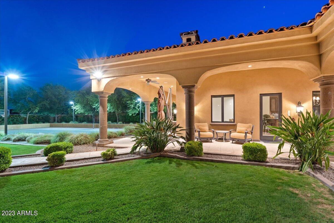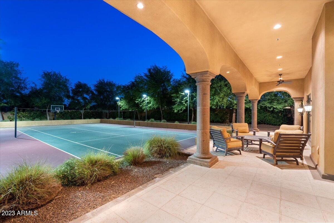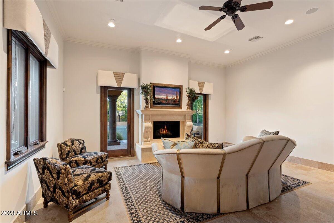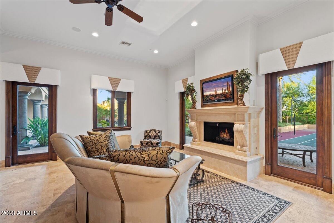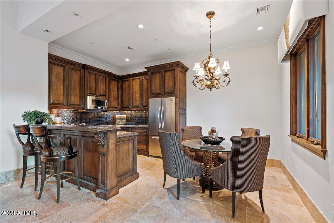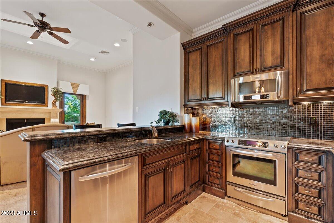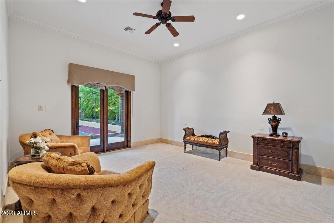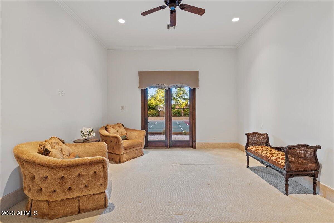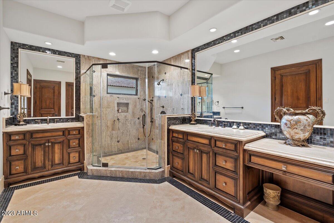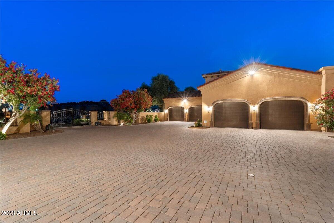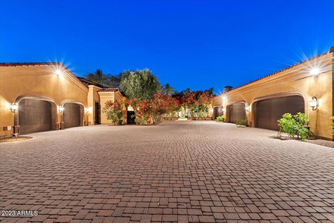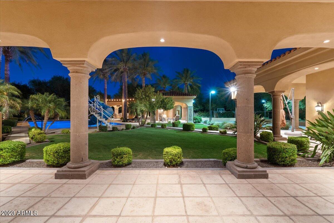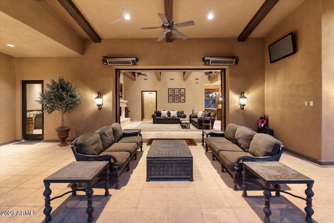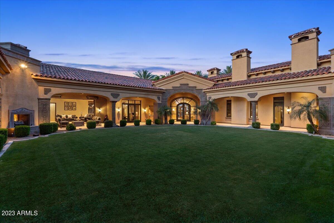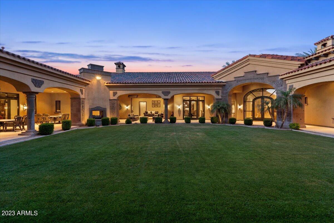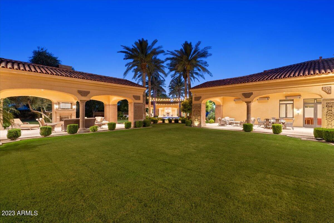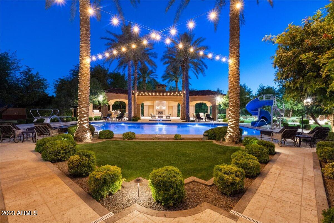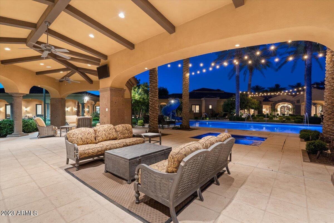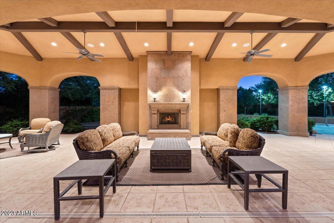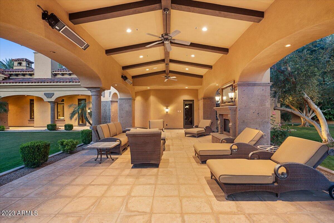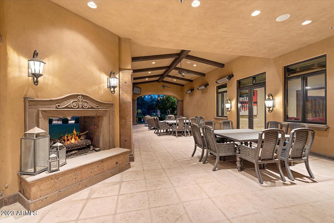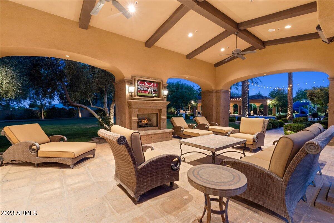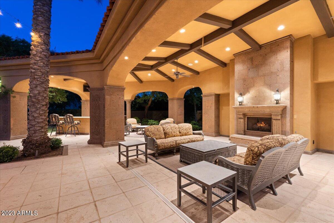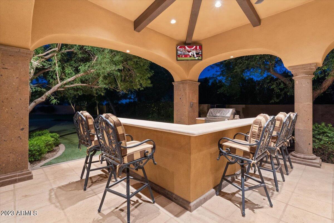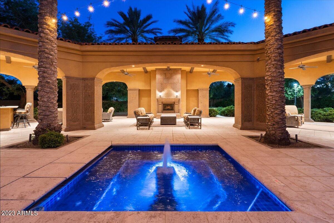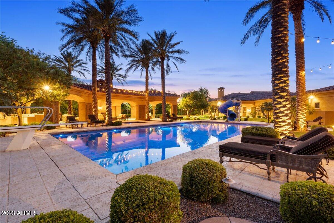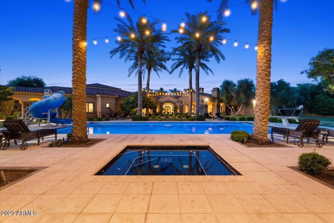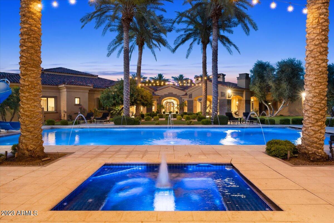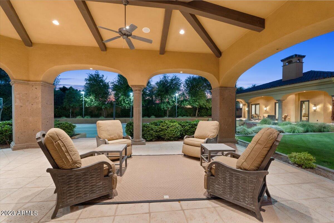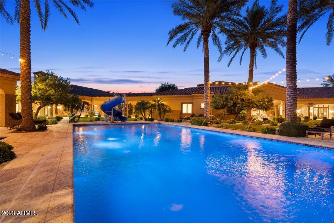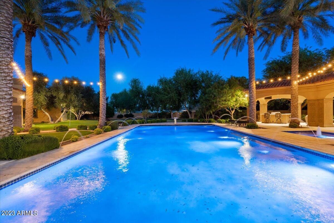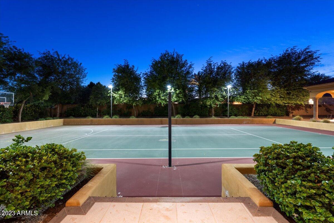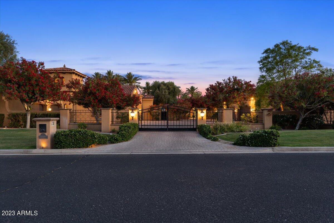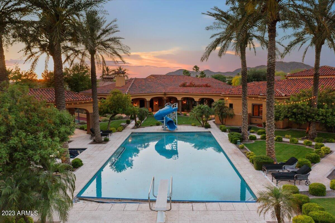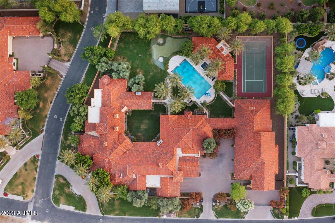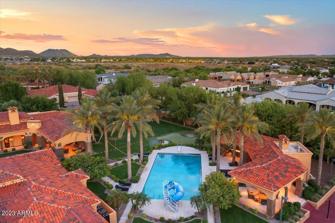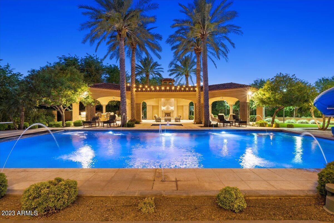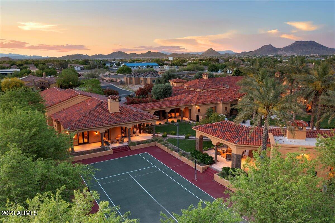8035 W Expedition Way, Peoria, AZ 85383
- $5,275,000
- 5
- BD
- 8
- BA
- 13,972
- SqFt
- Sold Price
- $5,275,000
- List Price
- $5,775,000
- Closing Date
- May 14, 2024
- Days on Market
- 356
- Status
- CLOSED
- MLS#
- 6553600
- City
- Peoria
- Bedrooms
- 5
- Bathrooms
- 8
- Living SQFT
- 13,972
- Lot Size
- 95,157
- Subdivision
- Casa De Sunrise
- Year Built
- 2009
- Type
- Single Family Residence
Property Description
Legendary Custom Homes presents an Peoria Estate showcasing unparalleled quality, unsurpassed luxury with a rare homesite of 2.18 acres of resort like features! Gated Estate within the community! The corner location creates an inviting welcome as you arrive at the artful main entrance and glass arched iron door. Upon entering the experience begins, panoramic glass allowing you to experience the exterior lawn and entertainment, floor to ceiling limestone gas fireplace, hard floor surfaces with decor/custom insets and design. The custom furnishings compliment the home finishes as this recipe has utilized the blend colors/surfaces simply feeling intimate and timeless. The entertainer's kitchen speaks to any culinary lover! Commercial grade appliances, multiple dishwashers, full size freezer and refrigerator, butler/ entertainment space open to the dining area, roll out drawers, glass accent cabinets with built in light. Elaborate custom dining table, crystal / custom light fixtures, dual glass doors to exterior from dining area. The great room is the epitome of family/luxury electric glass doors fold away creating indoor/outdoor living. The game room adjacent to the great room has a sunken full bar, ice maker, refrigeration, bar seating, exterior access, three televisions, surround, crestron system throughout the estate. Entire home is fiber hard-wired. The theatre, which includes a 120" screen, features 15 custom velvet chairs and sofas with bar space. And as we arrive at the primary living space, absolutely a dreamy sitting area with a romantic gas fireplace, soaring soft ceilings with faux finish, glass doors to enter the lawn and a second fireplace within the primary sleeping quarters. There are dual closets which include custom drawers, roll outs, locking jewelry boxes, tie hang/belt and ample shoe displays. There is a full-size washer and dryer within one of the closets and a built-in ironing board. The primary bathroom has dual vanities with granite surfaces, undermount sinks, custom scones, massive jet tub, two showers with steam, his/hers water closets, and a massive gym and sauna attached! The home has a detached guest home which is truly a home. Full kitchen, full size appliances, breakfast nook, living room, huge sleeping quarters with elaborate bathroom which open to their own private patio. There are three ensuite bedrooms with full bathrooms, designer finishes, and custom drapery and window coverings and walk in custom closets. There is an entertainment room between the three en suites which overlook the second entertaining patio. There are three exterior fireplaces, commercial heaters, and misters in all exterior spaces. The massive resort size diving pool has water features, color wheel, heated with slide and diving board! Exterior bar, heated spa, hard surfaced, mature trees, three separate covered entertainment spaces, golf putting greens, sport court and so much more! The RV garage can park up to 6 cars along with 8 other spaced / cooled garages with epoxy floors and custom cabinets. You can not duplicate this home; you cannot experience the luxury and quality this home delivers in every single aspect! Truly a masterpiece of art and love created within these walls.
Additional Information
- Elementary School
- Frontier Elementary School
- High School
- Sunrise Mountain High School
- Middle School
- Frontier Elementary School
- School District
- Peoria Unified School District
- Acres
- 2.18
- Assoc Fee Includes
- Maintenance Grounds
- Hoa Fee
- $672
- Hoa Fee Frequency
- Quarterly
- Hoa
- Yes
- Hoa Name
- Casa De Sunrise
- Builder Name
- Legendary Custom Homes
- Community
- Casa De Sunrise
- Community Features
- Gated
- Construction
- Stucco, Wood Frame, Painted, Stone
- Cooling
- Central Air, Ceiling Fan(s), Programmable Thmstat
- Exterior Features
- Misting System, Sport Court(s), Storage, Tennis Court(s), Built-in Barbecue, RV Hookup
- Fencing
- Block
- Fireplace
- 3+ Fireplace, Exterior Fireplace, Family Room, Living Room, Master Bedroom, Gas
- Flooring
- Carpet, Stone, Tile
- Garage Spaces
- 14
- Guest House Sq Ft
- 1277
- Heating
- Natural Gas
- Living Area
- 13,972
- Lot Size
- 95,157
- New Financing
- Cash, Conventional
- Other Rooms
- Great Room, Media Room, Family Room, Bonus/Game Room, Exercise/Sauna Room, Guest Qtrs-Sep Entrn
- Parking Features
- RV Gate, Garage Door Opener, Extended Length Garage, Direct Access, Circular Driveway, Attch'd Gar Cabinets, Over Height Garage, Separate Strge Area, Temp Controlled, Detached, Gated, RV Garage
- Property Description
- Corner Lot, North/South Exposure, Mountain View(s)
- Roofing
- Tile
- Sewer
- Public Sewer
- Pool
- Yes
- Spa
- Heated, Private
- Stories
- 1
- Style
- Detached
- Subdivision
- Casa De Sunrise
- Taxes
- $34,473
- Tax Year
- 2022
- Water
- Pvt Water Company
- Guest House
- Yes
Mortgage Calculator
Listing courtesy of RE/MAX Fine Properties. Selling Office: HomeSmart.
All information should be verified by the recipient and none is guaranteed as accurate by ARMLS. Copyright 2025 Arizona Regional Multiple Listing Service, Inc. All rights reserved.
