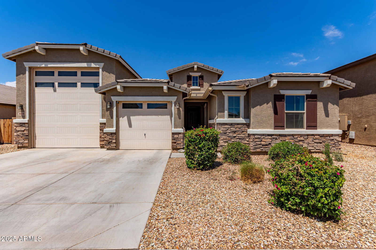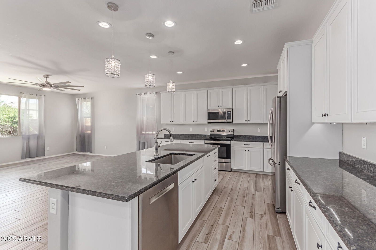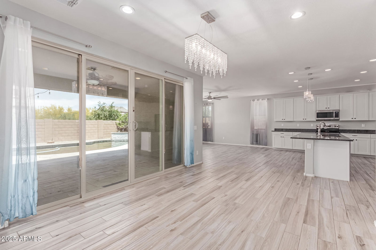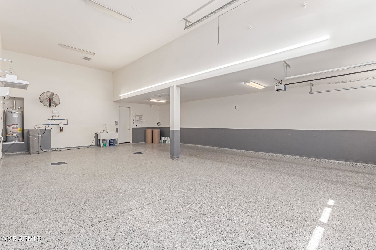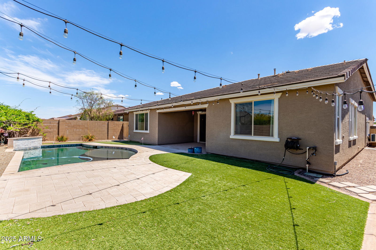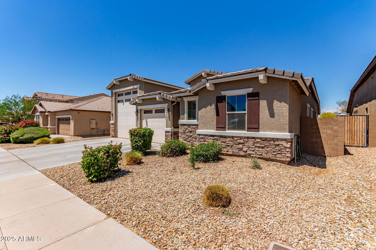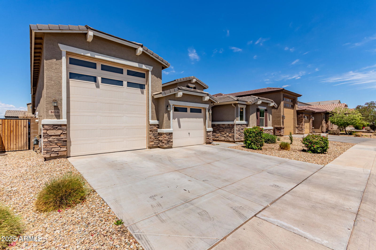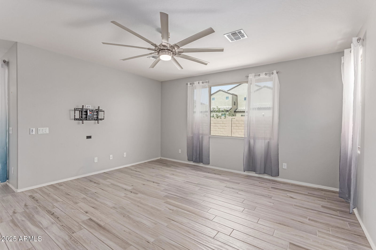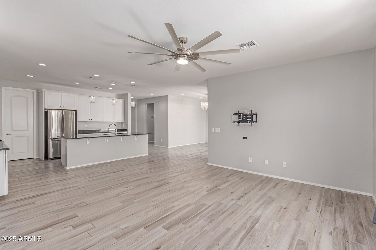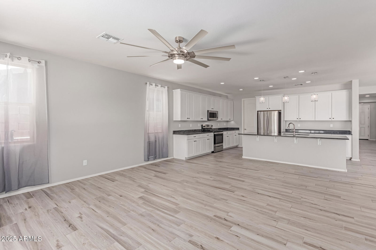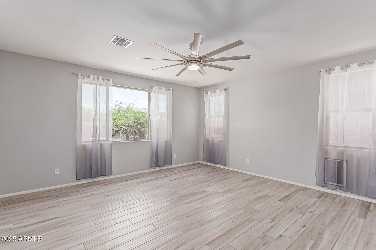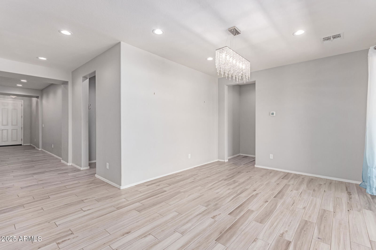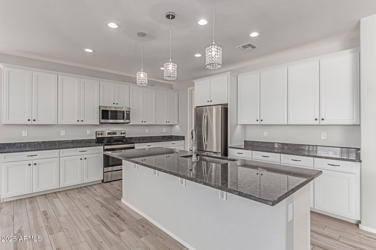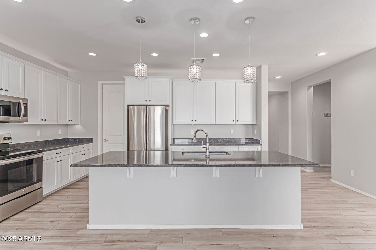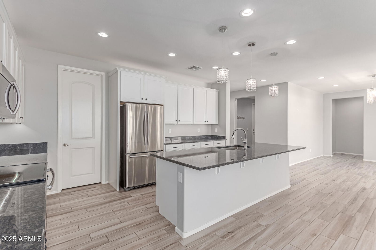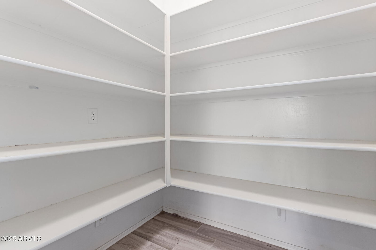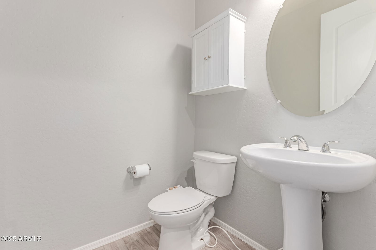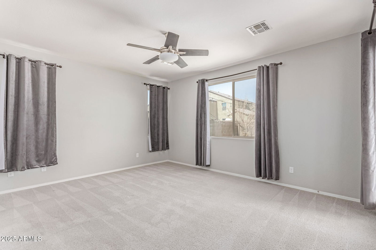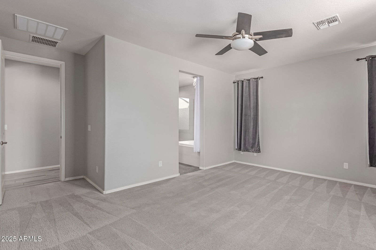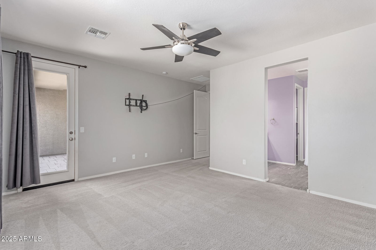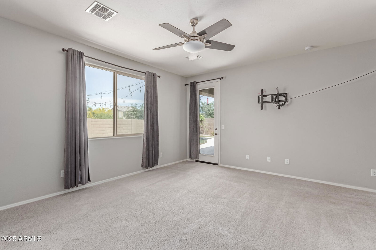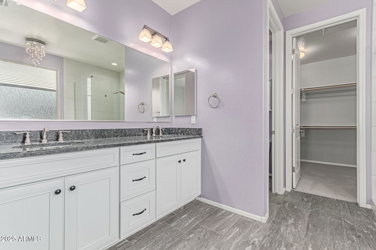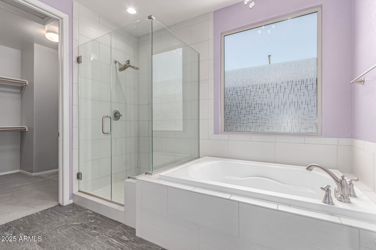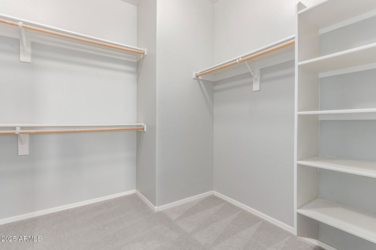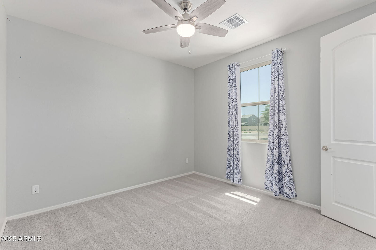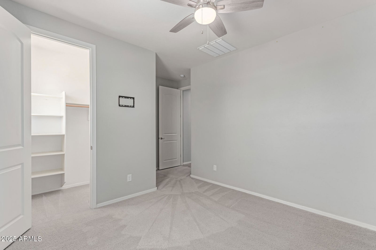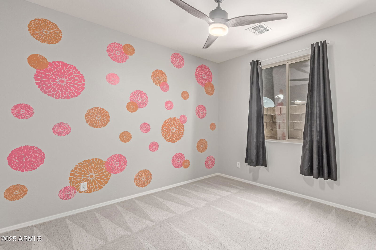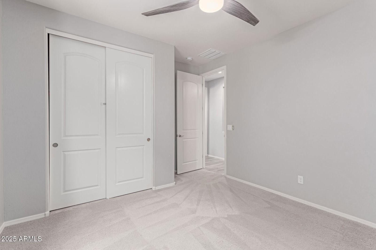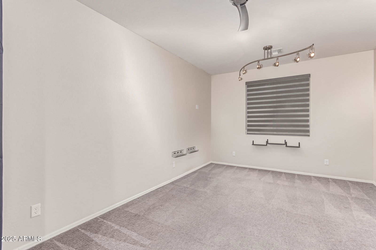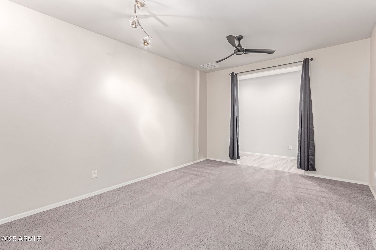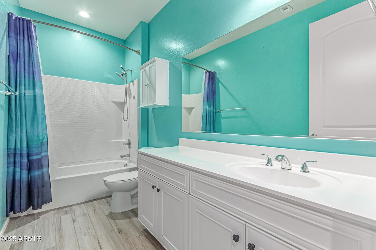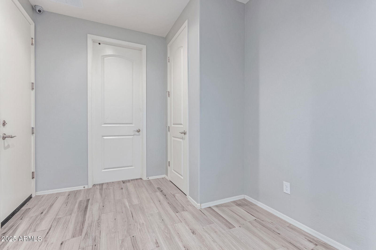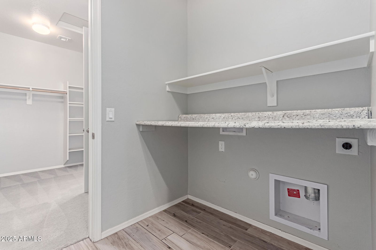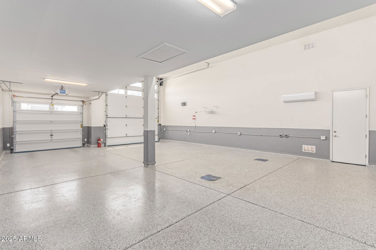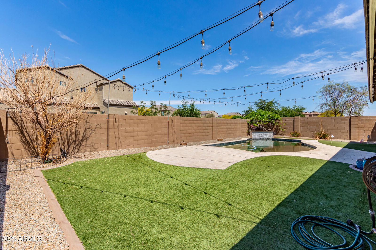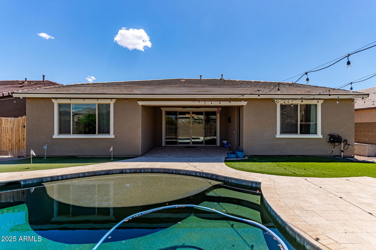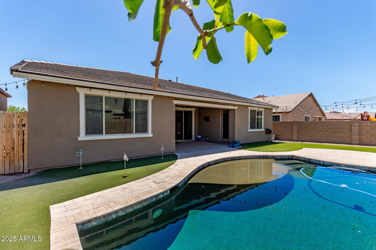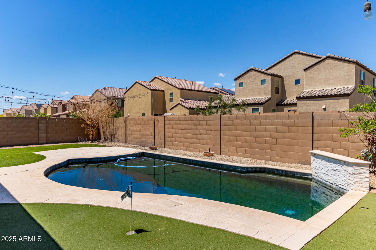8010 W Atlantis Way, Phoenix, AZ 85043
- $635,000
- 3
- BD
- 2.5
- BA
- 2,391
- SqFt
- List Price
- $635,000
- Days on Market
- 4
- Status
- ACTIVE
- MLS#
- 6860395
- City
- Phoenix
- Bedrooms
- 3
- Bathrooms
- 2.5
- Living SQFT
- 2,391
- Lot Size
- 7,381
- Subdivision
- Tuscano Pcd Phase 2 Parcel C
- Year Built
- 2017
- Type
- Single Family Residence
Property Description
RV garage & a pool! This highly upgraded home features 3 bedrooms, Den & 2.5 bathrooms. Throughout you will notice the 8' doors, abundance of recessed lighting & plank tile floors (everywhere except the bedrooms/den). The kitchen offers white cabinets with black handles (dovetail/ soft close drawers), Granite countertop, Stainless steel appliances (fridge included), Walk in pantry, Island with seating & upper/lower cabinet lighting. The primary suite overlooks the backyard with private exit to the back patio, Double sinks with granite top, huge soaking tub & custom tiled shower with frameless glass. Large walk-in closet that has a passthrough to the laundry room! Out back there is covered patio, lots of travertine pavers, putting green and accent lighting. Pebbletec pool with baja step & water feature is ready for your enjoyment! The RV garage features professionally epoxied floor, climate controlled with a mini split a/c, utility sink, lots of outlets including 220 for your electric car, RV or welder. 15' ceilings give plenty of room for a car lift & a 14' tall door to fit a class A RV! Walking distance to schools, 1 mile to shopping/ restaurants & close to the 202/ I10 freeways!
Additional Information
- Elementary School
- Tuscano Elementary School
- High School
- Sierra Linda High School
- Middle School
- Santa Maria Middle School
- School District
- Tolleson Union High School District
- Acres
- 0.17
- Assoc Fee Includes
- Maintenance Grounds
- Hoa Fee
- $83
- Hoa Fee Frequency
- Monthly
- Hoa
- Yes
- Hoa Name
- Tuscano HOA
- Builder Name
- Richmond American
- Community
- Tuscano
- Community Features
- Playground, Biking/Walking Path
- Construction
- Stucco, Wood Frame, Painted
- Cooling
- Central Air, Ceiling Fan(s), Mini Split, Programmable Thmstat
- Fencing
- Block
- Fireplace
- None
- Flooring
- Carpet, Tile
- Garage Spaces
- 6
- Accessibility Features
- Accessible Door 32in+ Wide, Hard/Low Nap Floors, Accessible Hallway(s)
- Heating
- Natural Gas
- Laundry
- Engy Star (See Rmks), Wshr/Dry HookUp Only
- Living Area
- 2,391
- Lot Size
- 7,381
- Model
- Deacon
- New Financing
- Cash, Conventional, 1031 Exchange, FHA, VA Loan
- Other Rooms
- Great Room
- Parking Features
- Garage Door Opener, Extended Length Garage, Direct Access, Over Height Garage, Temp Controlled, Tandem, RV Access/Parking, RV Garage, Electric Vehicle Charging Station(s)
- Property Description
- North/South Exposure, Borders Common Area
- Roofing
- Tile
- Sewer
- Public Sewer
- Pool
- Yes
- Spa
- None
- Stories
- 1
- Style
- Detached
- Subdivision
- Tuscano Pcd Phase 2 Parcel C
- Taxes
- $3,161
- Tax Year
- 2024
- Water
- City Water
Mortgage Calculator
Listing courtesy of CC Fox Realty.
All information should be verified by the recipient and none is guaranteed as accurate by ARMLS. Copyright 2025 Arizona Regional Multiple Listing Service, Inc. All rights reserved.
