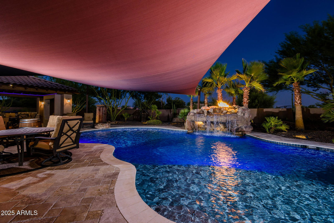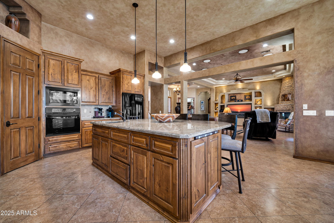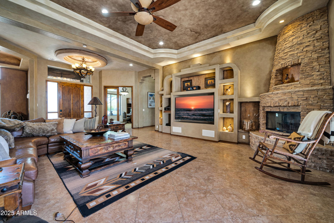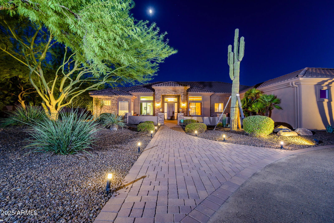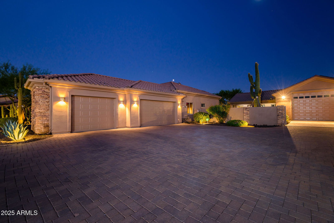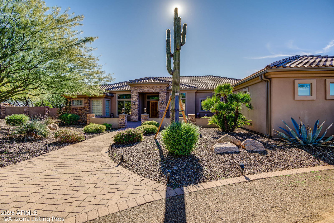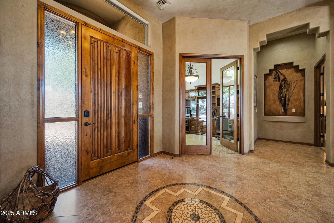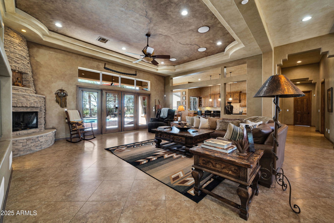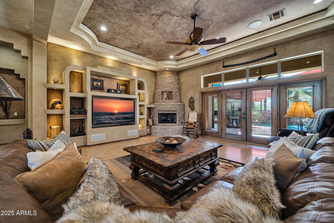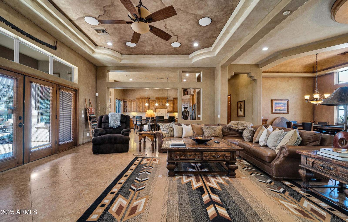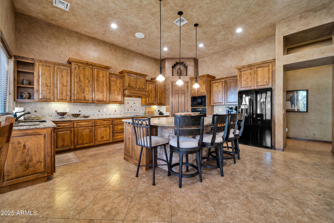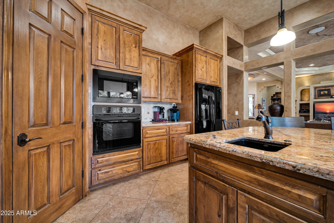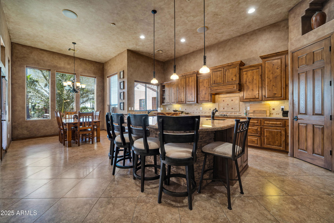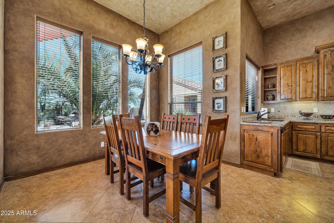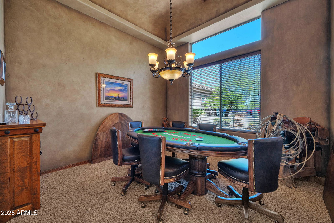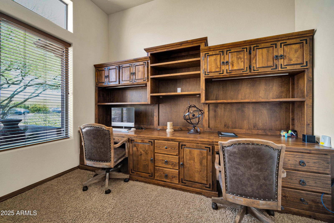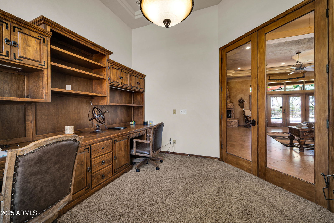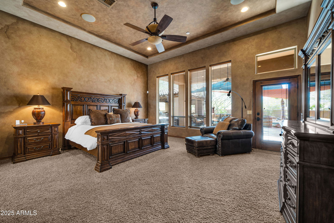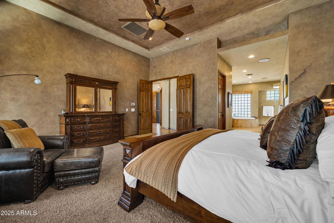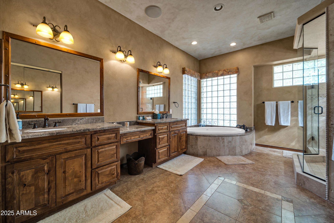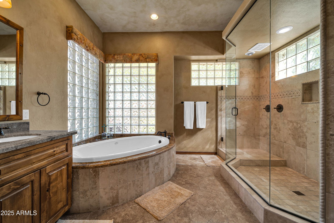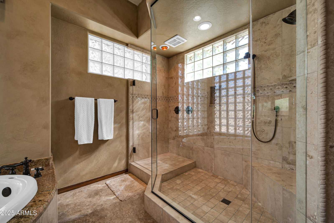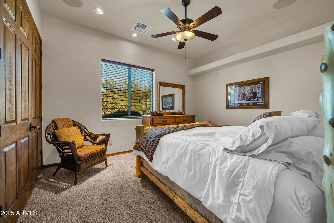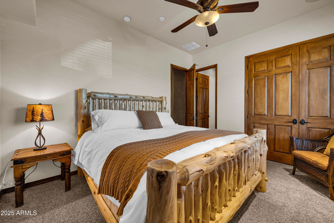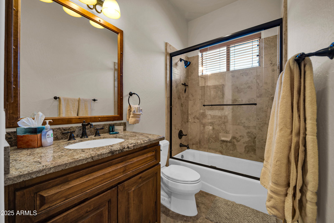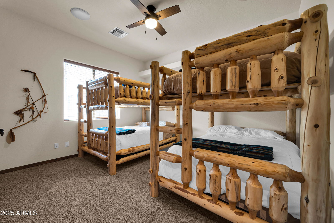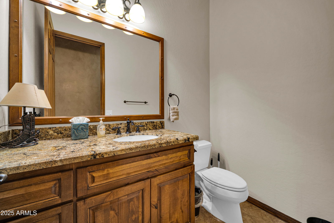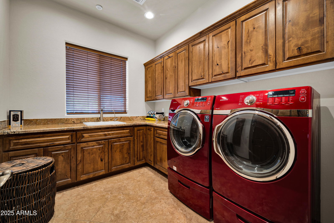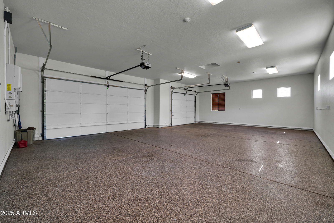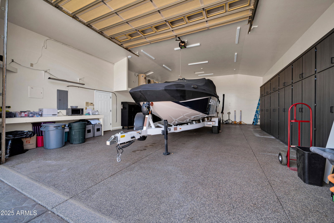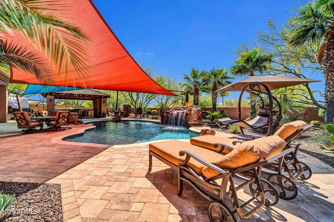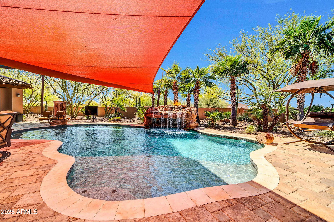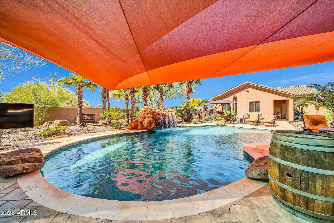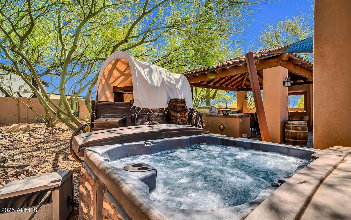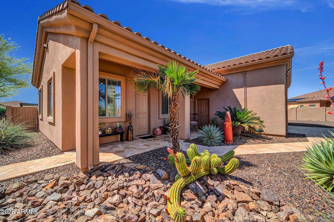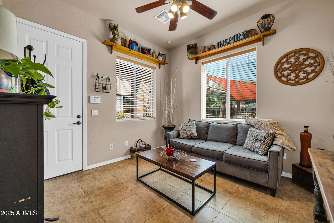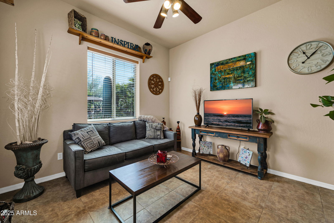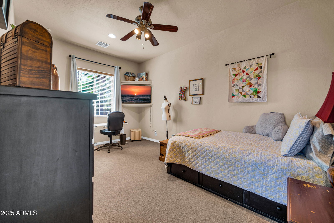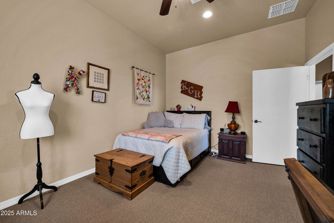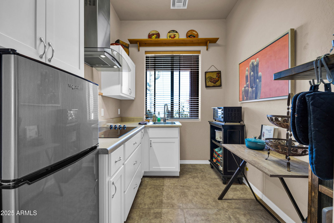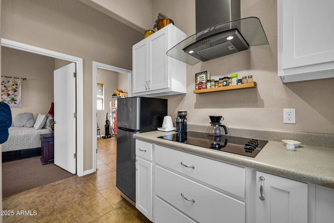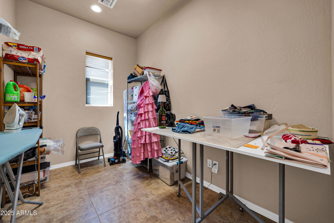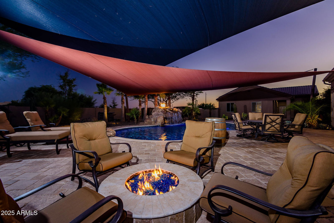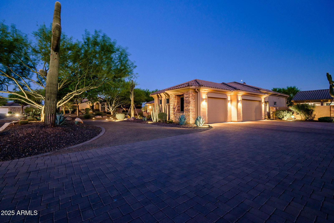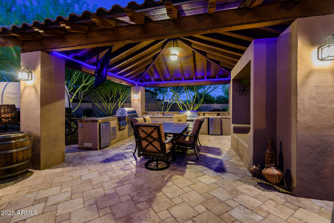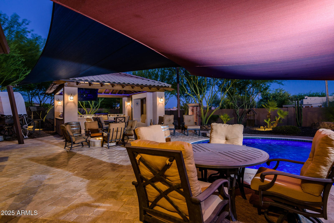1423 E Breezy Court, Phoenix, AZ 85086
- $1,587,000
- 4
- BD
- 3.5
- BA
- 3,162
- SqFt
- List Price
- $1,587,000
- Days on Market
- 10
- Status
- PENDING
- MLS#
- 6848042
- City
- Phoenix
- Bedrooms
- 4
- Bathrooms
- 3.5
- Living SQFT
- 3,162
- Lot Size
- 43,565
- Subdivision
- Apache Peak 3
- Year Built
- 2006
- Type
- Single Family Residence
Property Description
Experience the epitome of luxury living in this meticulously crafted custom home, where comfort meets incredible design on a prime acre lot. Recently updated with a brand-new roof (2024), this residence features elegant tray ceilings, a stunning stone fireplace in the great room, and rich knotty alder custom cabinets and doors that add warmth and character throughout. Step outside to a beautifully paved backyard oasis complete with a heated saltwater pool, grotto waterfall, fire feature, misting system, and an expansive outdoor gazebo kitchen with dual BBQs. Enjoy the built-in fire pit on the huge, paved patio, plus lush landscaping with a fully automated sprinkler and lighting system in both front and back yards. The detached private guest house is a retreat of its own, offering a full kitchen, bathroom, living room, den, and bedroom...ideal for guests or multi-generational living. Both the main home and guest house are powered by solar, with insulated walls for added efficiency and comfort. Additional features include two electric 20' gates, a massive RV garage with extra storage, and a 3-car garage with epoxy flooring. This one-of-a-kind estate is the perfect blend of high-end design, privacy, and functionality crafted for those who value luxury in every detail.
Additional Information
- Elementary School
- Desert Mountain School
- High School
- Boulder Creek High School
- Middle School
- Desert Mountain School
- School District
- Deer Valley Unified District
- Acres
- 1
- Architecture
- Santa Barbara/Tuscan
- Assoc Fee Includes
- Other (See Remarks)
- Builder Name
- Morrison Homes
- Community
- Apache Peak 3 In Desert Hills
- Construction
- Stucco, Wood Frame, Painted
- Cooling
- Central Air, Ceiling Fan(s), Programmable Thmstat
- Exterior Features
- Misting System, Private Yard, Built-in Barbecue
- Fencing
- Block
- Fireplace
- 1 Fireplace, Fire Pit, Family Room, Gas
- Flooring
- Carpet, Tile
- Garage Spaces
- 3
- Guest House Sq Ft
- 612
- Heating
- Electric
- Laundry
- Wshr/Dry HookUp Only
- Living Area
- 3,162
- Lot Size
- 43,565
- Model
- Custom
- New Financing
- Cash, Conventional
- Other Rooms
- Great Room, Separate Workshop, Guest Qtrs-Sep Entrn
- Parking Features
- RV Gate, Garage Door Opener, Extended Length Garage, Circular Driveway, Over Height Garage, Separate Strge Area, RV Access/Parking, Gated, RV Garage
- Property Description
- North/South Exposure, Cul-De-Sac Lot, Mountain View(s)
- Roofing
- Tile
- Sewer
- Septic in & Cnctd, Septic Tank
- Pool
- Yes
- Spa
- None
- Stories
- 1
- Style
- Detached
- Subdivision
- Apache Peak 3
- Taxes
- $4,965
- Tax Year
- 2024
- Utilities
- Propane
- Water
- Pvt Water Company
- Guest House
- Yes
Mortgage Calculator
Listing courtesy of Real Broker.
All information should be verified by the recipient and none is guaranteed as accurate by ARMLS. Copyright 2025 Arizona Regional Multiple Listing Service, Inc. All rights reserved.
