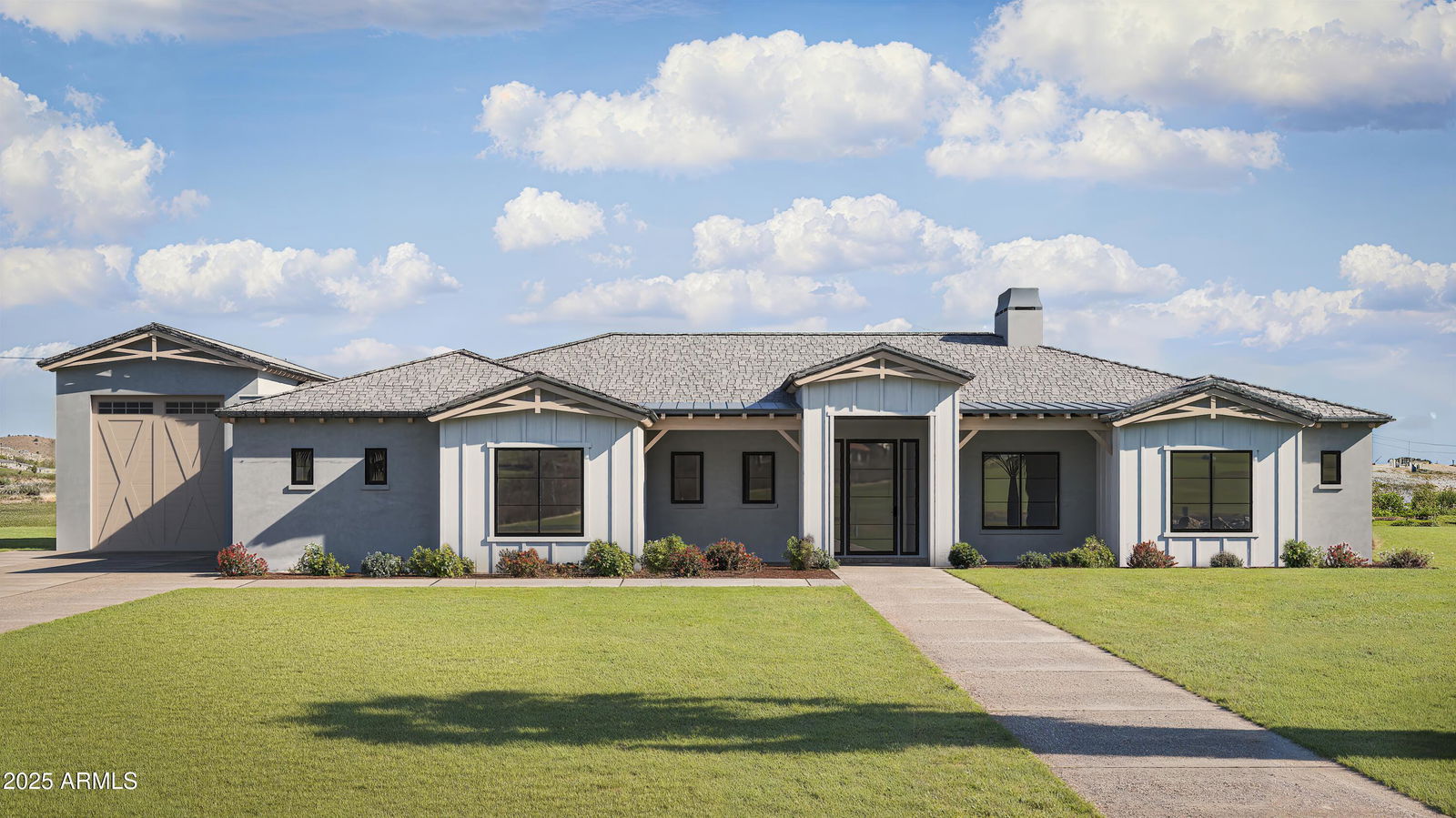502 E Tanglewood Trail, Phoenix, AZ 85085
- $1,800,000
- 5
- BD
- 4
- BA
- 3,621
- SqFt
- List Price
- $1,800,000
- Days on Market
- 61
- Status
- ACTIVE
- MLS#
- 6830350
- City
- Phoenix
- Bedrooms
- 5
- Bathrooms
- 4
- Living SQFT
- 3,621
- Lot Size
- 43,581
- Subdivision
- N/A
- Year Built
- 2025
- Type
- Single Family Residence
Property Description
Come discover the brand new 3621 plan, a new custom floor plan that boasts jaw dropping luxurious finishes & an attached RV Garage. This one of a kind home boasts a massive elevated 1 acre lot complete with full block fencing, no HOA, & incredible views of Cave Creek Peak & Pyramid Peak. The kitchen showcases Sub-Zero & WOLF Appliances, upgraded cabinets, quartz countertops with a massive island, & a spacious walk in pantry complete with cabinets & counter top space. The spacious great room boasts a massive sliding glass door with a beautiful stone fireplace. The upgrades continue with custom tile showers, wood plank floors, a massive free standing master tub, & so much more!
Additional Information
- Elementary School
- Desert Mountain School
- High School
- Boulder Creek High School
- Middle School
- Desert Mountain School
- School District
- Deer Valley Unified District
- Acres
- 1
- Architecture
- Contemporary
- Assoc Fee Includes
- No Fees
- Builder Name
- Diamante Homes
- Construction
- EIFS Synthetic Stcco, Synthetic Stucco, Wood Frame, Painted, Stucco, Spray Foam Insulation
- Cooling
- Ceiling Fan(s), ENERGY STAR Qualified Equipment
- Exterior Features
- Private Street(s), Storage
- Fencing
- Block
- Fireplace
- 1 Fireplace, Gas
- Flooring
- Tile, Wood
- Garage Spaces
- 5
- Heating
- Other, Electric, Ceiling, Propane
- Horses
- Yes
- Laundry
- Wshr/Dry HookUp Only
- Living Area
- 3,621
- Lot Size
- 43,581
- New Financing
- Cash, Conventional, VA Loan
- Other Rooms
- Great Room, Media Room, Family Room, Bonus/Game Room
- Parking Features
- RV Gate, Garage Door Opener, Direct Access, Tandem, RV Access/Parking, Gated, RV Garage, Electric Vehicle Charging Station(s)
- Property Description
- Hillside Lot, North/South Exposure, Mountain View(s), City Light View(s)
- Roofing
- Tile
- Sewer
- Septic Tank
- Spa
- None
- Stories
- 1
- Style
- Detached
- Subdivision
- N/A
- Utilities
- Propane
- Water
- Shared Well
Mortgage Calculator
Listing courtesy of Gentry Real Estate.
All information should be verified by the recipient and none is guaranteed as accurate by ARMLS. Copyright 2025 Arizona Regional Multiple Listing Service, Inc. All rights reserved.









