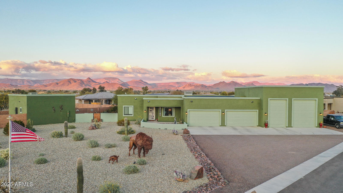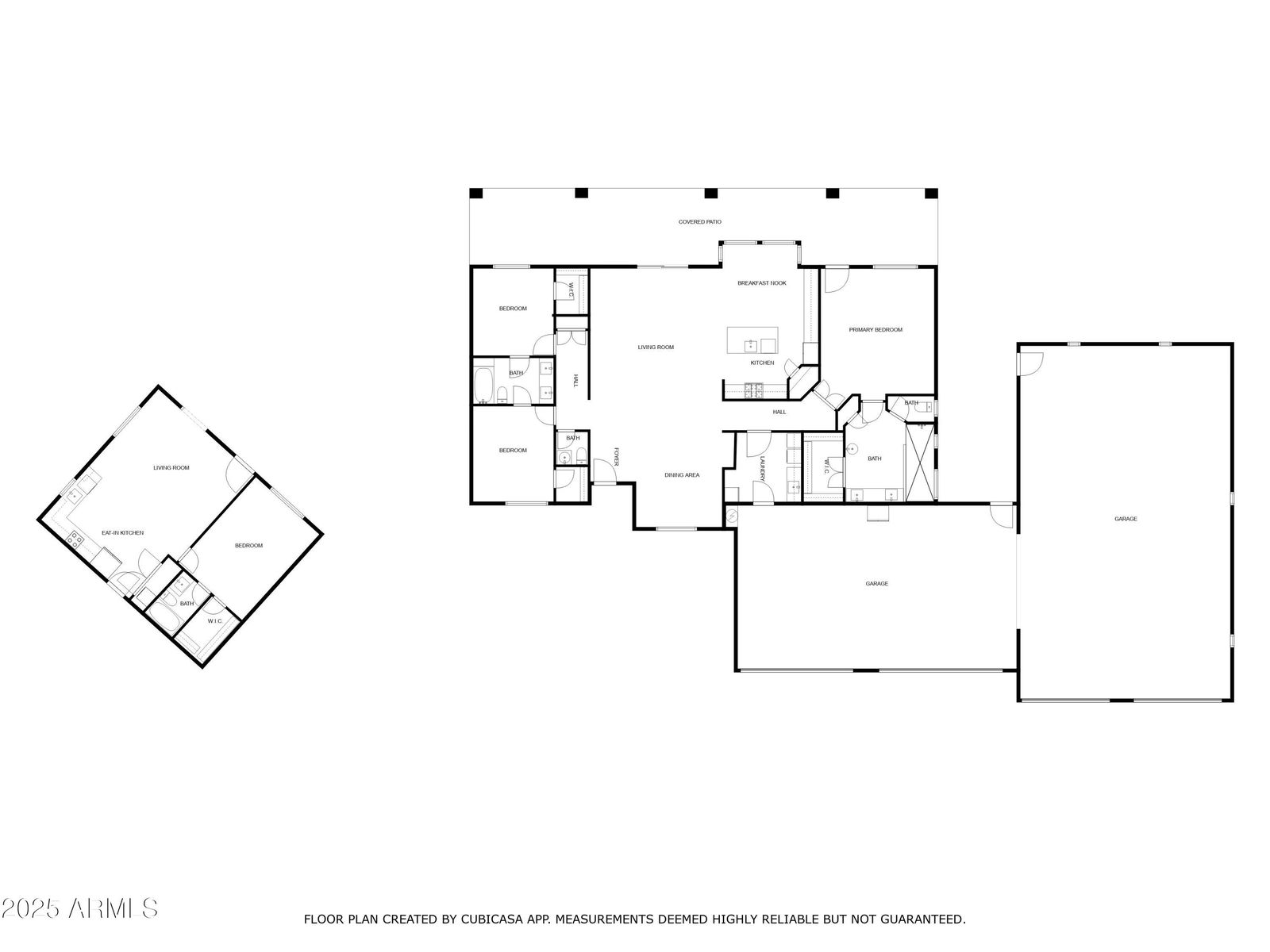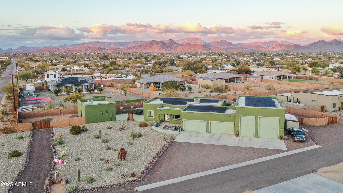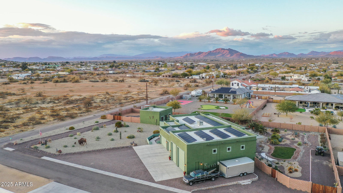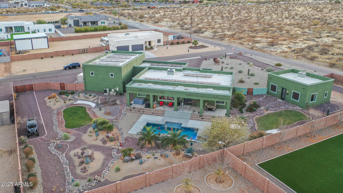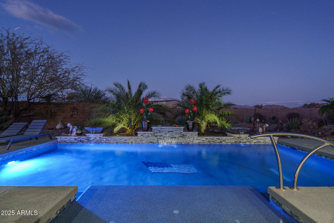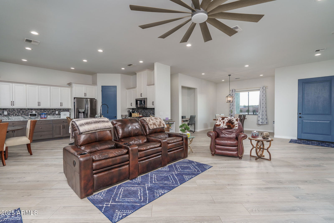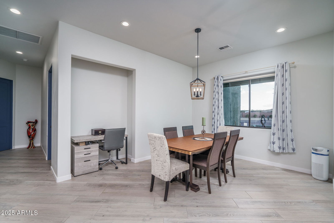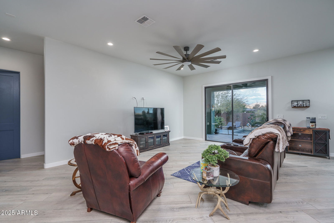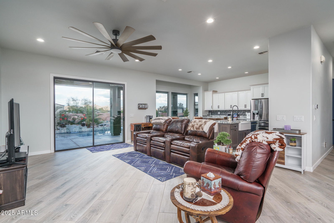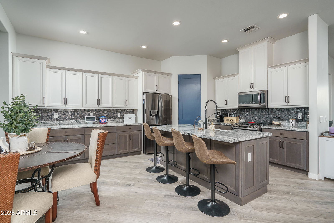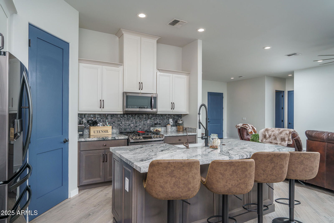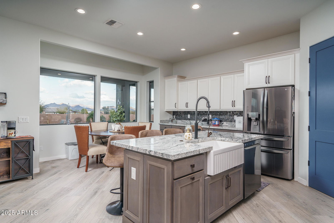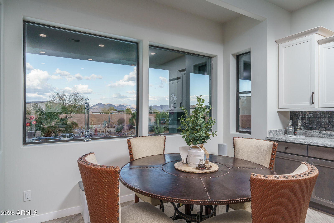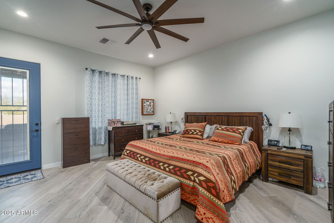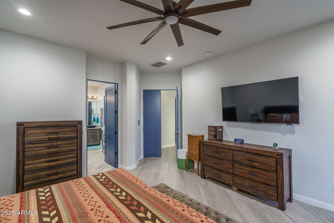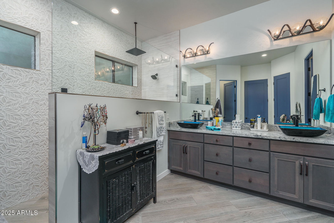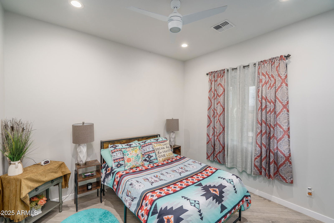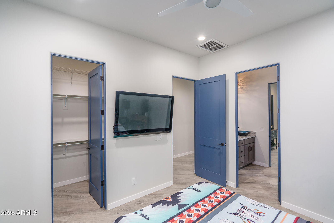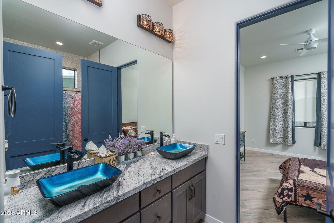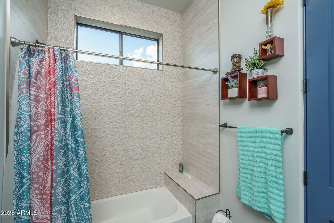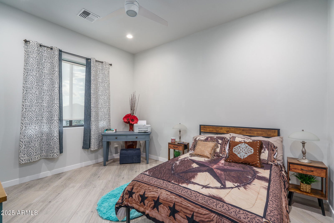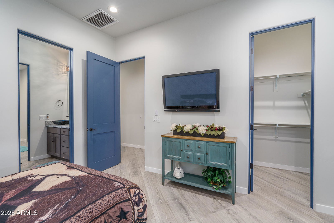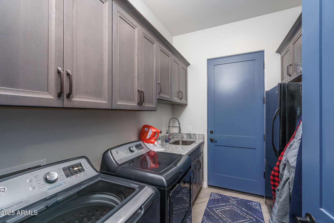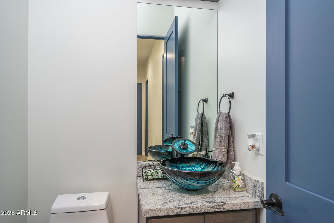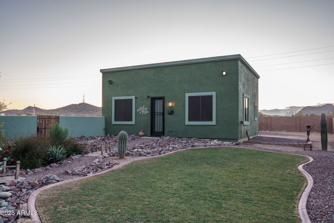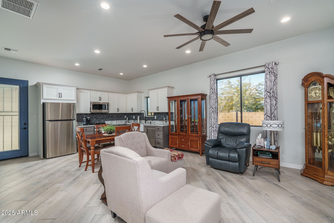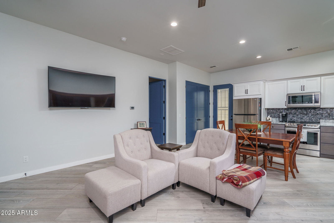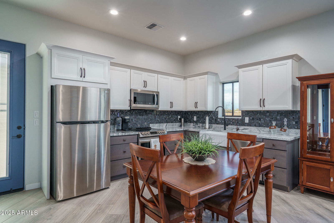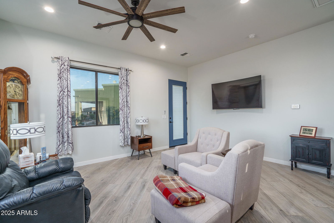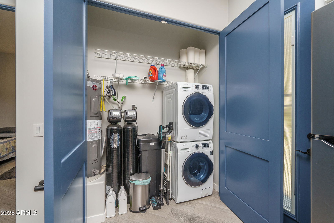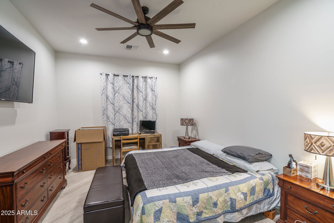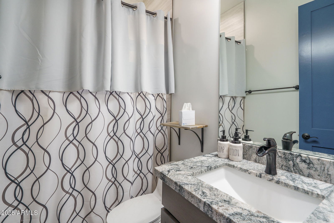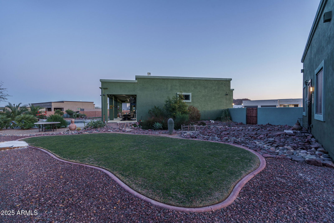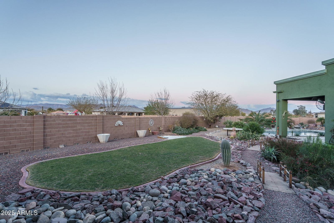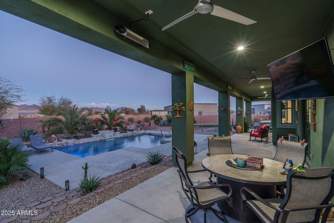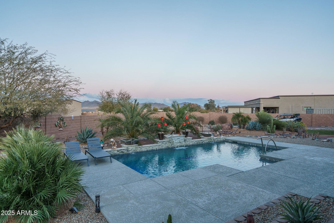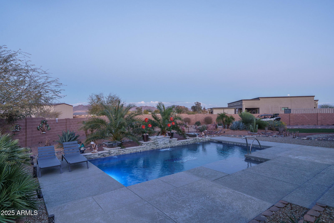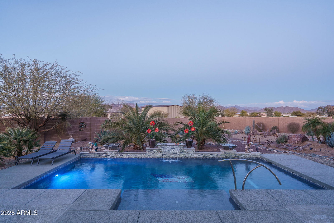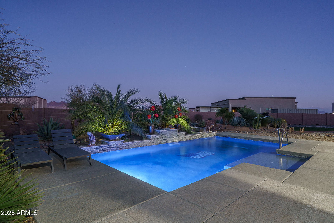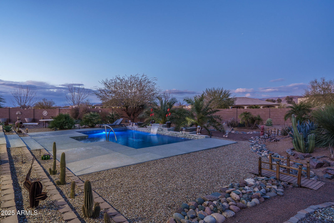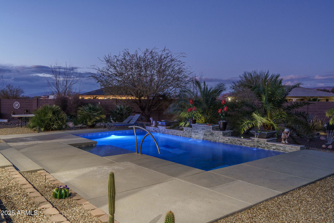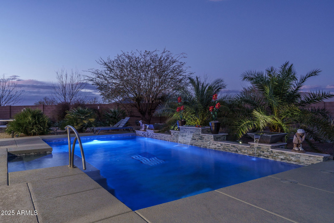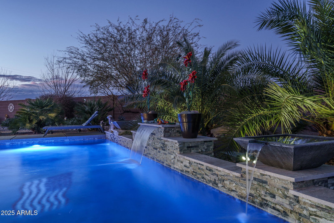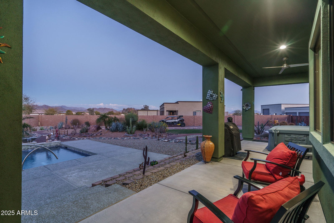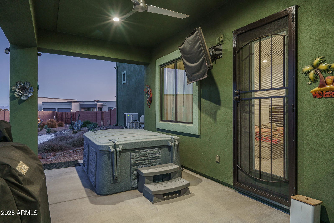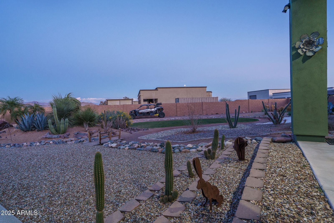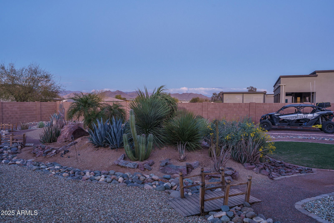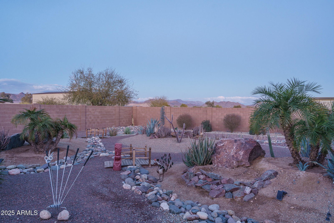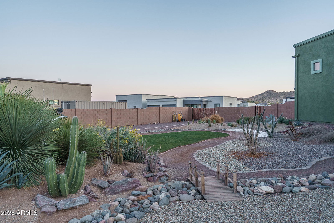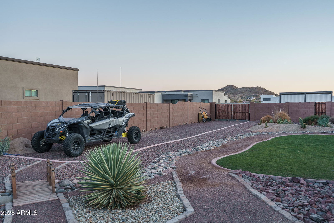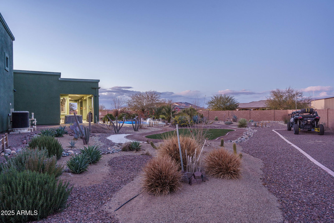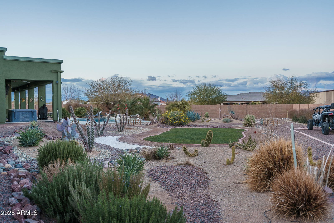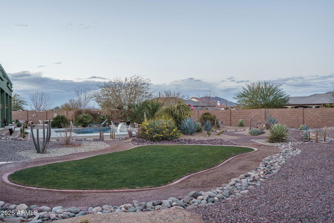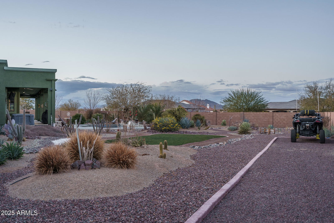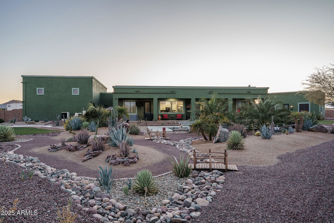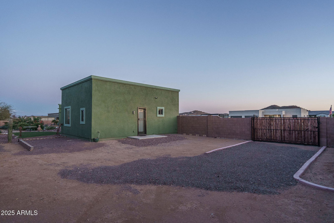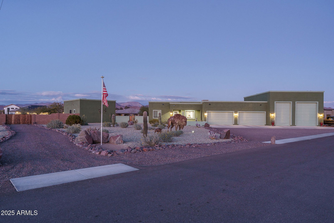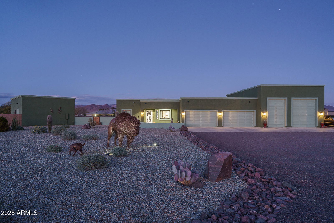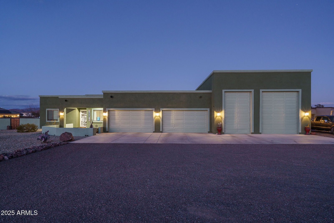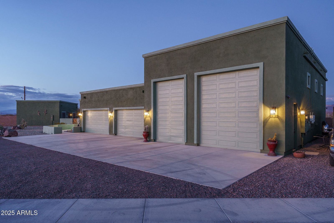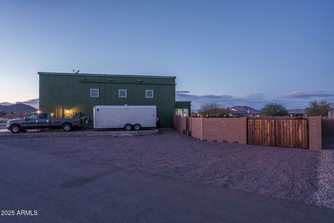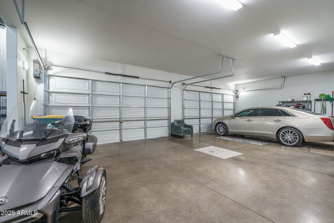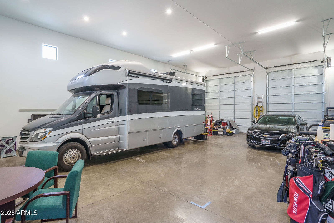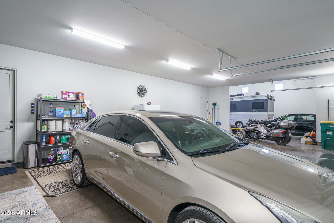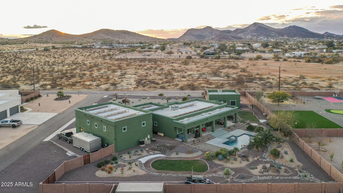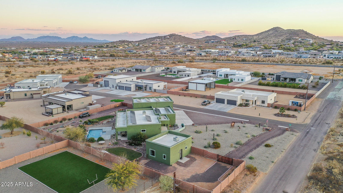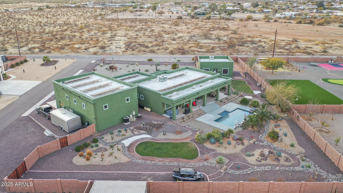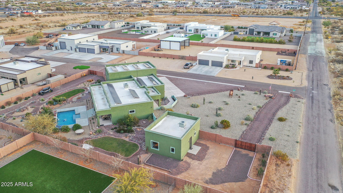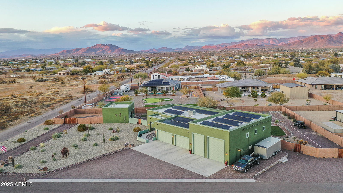10 E Old Paint Trail, Phoenix, AZ 85086
- $1,350,000
- 4
- BD
- 3.5
- BA
- 2,956
- SqFt
- Sold Price
- $1,350,000
- List Price
- $1,395,000
- Closing Date
- Mar 31, 2025
- Days on Market
- 60
- Status
- CLOSED
- MLS#
- 6812877
- City
- Phoenix
- Bedrooms
- 4
- Bathrooms
- 3.5
- Living SQFT
- 2,956
- Lot Size
- 43,560
- Year Built
- 2020
- Type
- Single Family Residence
Property Description
Nestled on a sprawling lot, this exquisite property offers the perfect blend of luxury and functionality. This home is featuring 3 bedrooms and 2.5 bathrooms, and is complemented by a separate 1 bedroom, 1 bathroom casita. Step inside to an inviting open-concept layout adorned with modern fixtures and recessed lighting, enhancing the neutral color palette throughout. The heart of the home, a stunning kitchen, boasts stainless steel appliances, granite countertops, a pantry, and a breakfast bar on the expansive kitchen island. The primary suite is a haven, featuring direct backyard access and a lavish ensuite with a walk-in shower, dual sink vanity, and a spacious walk-in closet. Bedrooms 2 and 3 are connected by a convenient Jack-and-Jill ensuite, each with their own walk-in closets. Outside, indulge in a Sonoran-style landscaped oasis complete with lush grass, a sparkling pool for relaxation, and an expansive back patio offering ceiling fans and breathtaking mountain views. An RV gate adds practicality and convenience to the already impressive list of features. Additionally, the separate guest house is a gem of its own, featuring a full kitchen with stainless steel appliances, a welcoming great room, a laundry closet, and a comfortable bedroom and bathroom suite. Perfect for hosting guests or as a private retreat. Don't miss this opportunity to own a home where every detail is designed for comfort and style!
Additional Information
- Elementary School
- Desert Mountain School
- High School
- Barry Goldwater High School
- Middle School
- Desert Mountain School
- School District
- Deer Valley Unified District
- Acres
- 1
- Assoc Fee Includes
- Maintenance Grounds
- Builder Name
- Davidson-Custom
- Construction
- Synthetic Stucco, Wood Frame, Painted, Stucco
- Cooling
- Central Air, Ceiling Fan(s), Programmable Thmstat
- Exterior Features
- RV Hookup
- Fencing
- Block
- Fireplace
- None
- Flooring
- Tile
- Garage Spaces
- 6
- Accessibility Features
- Bath Raised Toilet
- Heating
- Electric
- Living Area
- 2,956
- Lot Size
- 43,560
- New Financing
- Cash, Conventional, 1031 Exchange, FHA, VA Loan
- Other Rooms
- Great Room, Guest Qtrs-Sep Entrn
- Parking Features
- RV Gate, Garage Door Opener, Direct Access, Over Height Garage, RV Access/Parking, RV Garage
- Property Description
- North/South Exposure, Mountain View(s)
- Roofing
- Foam
- Sewer
- Septic Tank
- Pool
- Yes
- Spa
- Above Ground
- Stories
- 1
- Style
- Detached
- Taxes
- $3,947
- Tax Year
- 2024
- Utilities
- Propane
- Water
- Shared Well
- Guest House
- Yes
Mortgage Calculator
Listing courtesy of Keller Williams Arizona Realty. Selling Office: Re/Max Fine Properties.
All information should be verified by the recipient and none is guaranteed as accurate by ARMLS. Copyright 2025 Arizona Regional Multiple Listing Service, Inc. All rights reserved.
