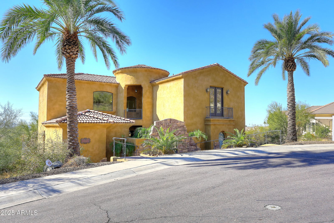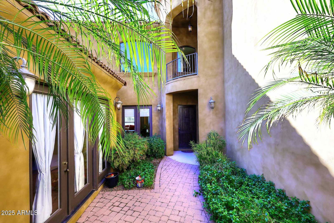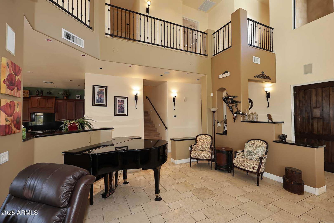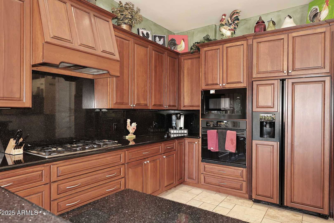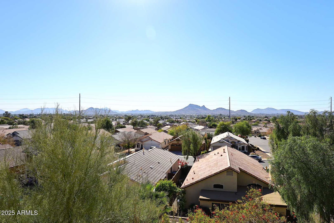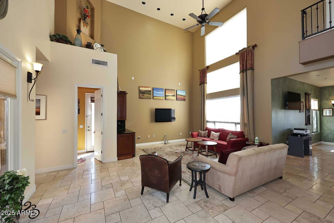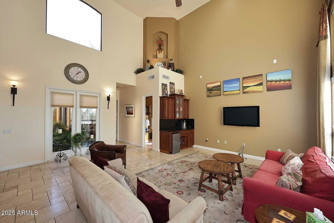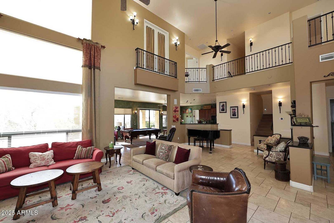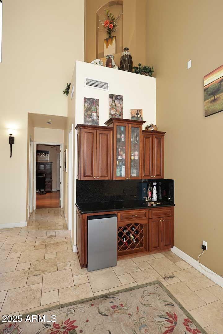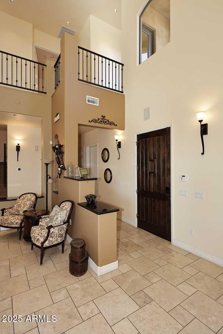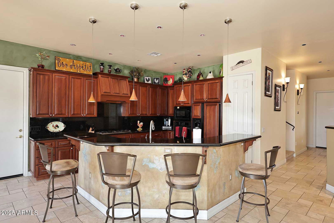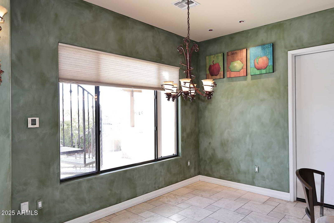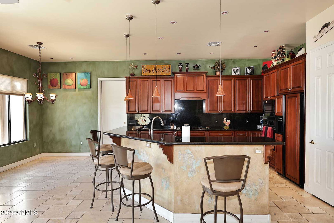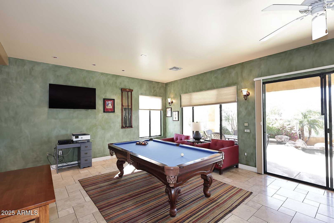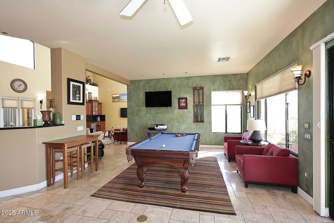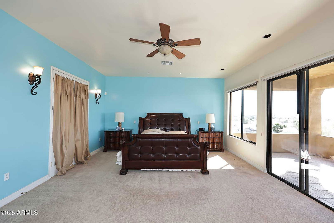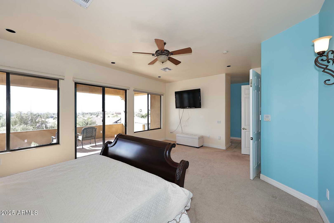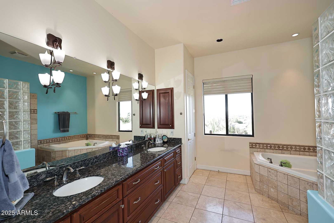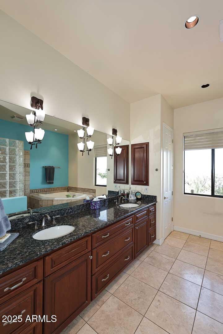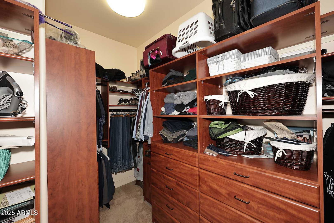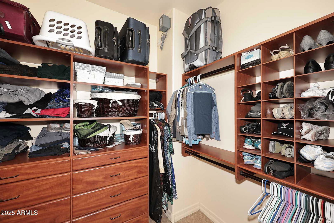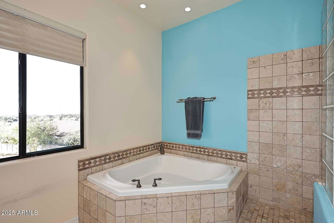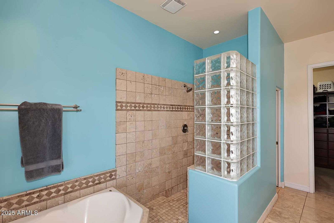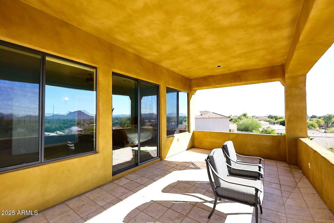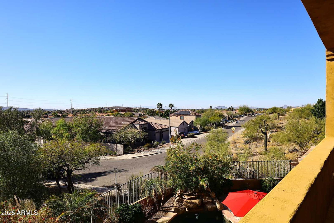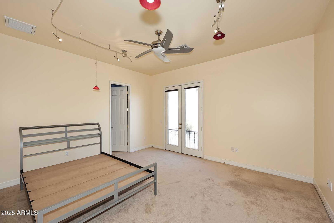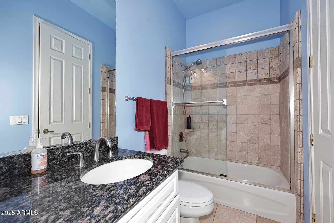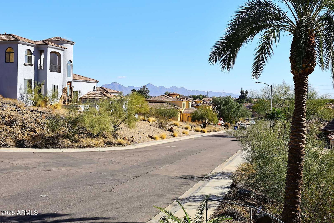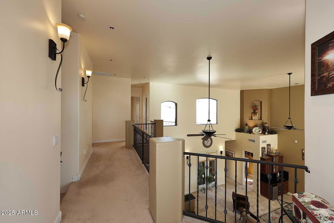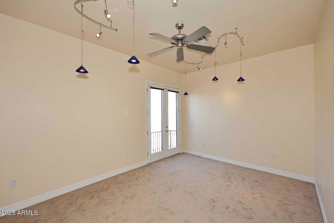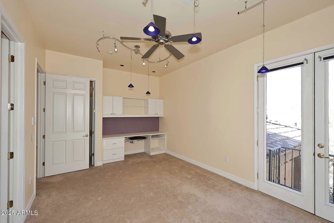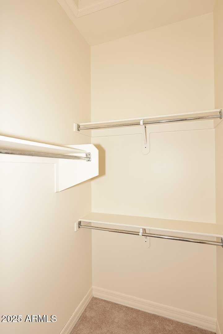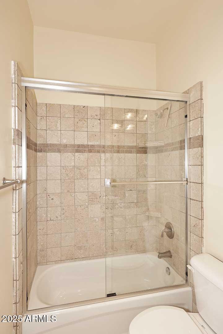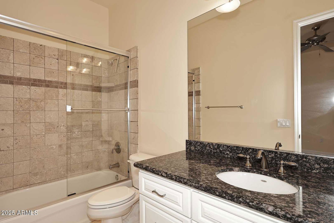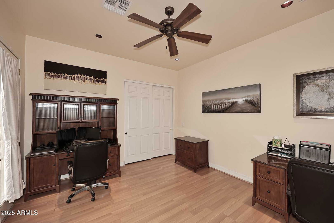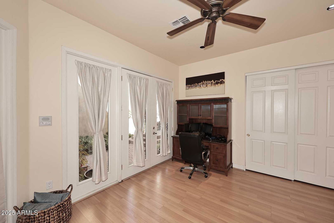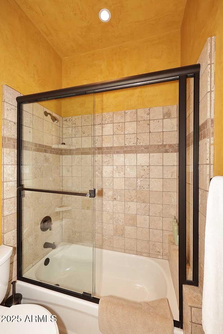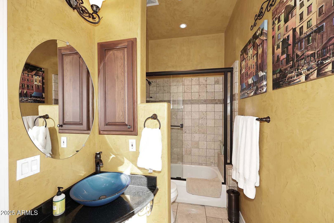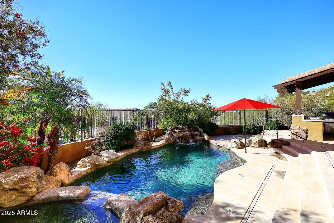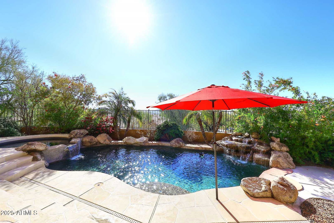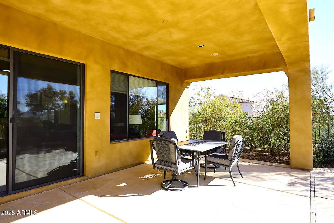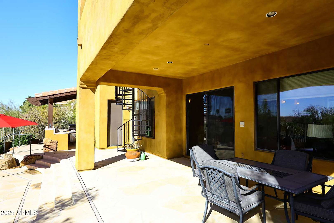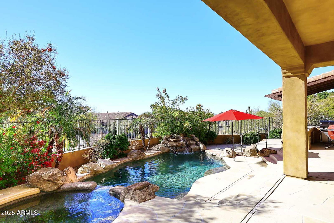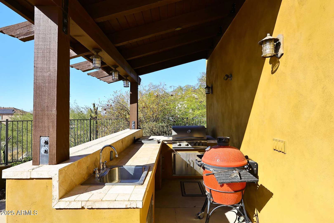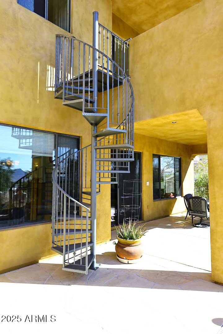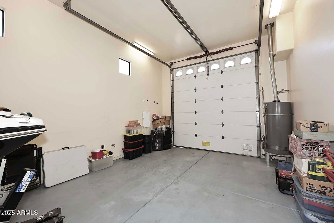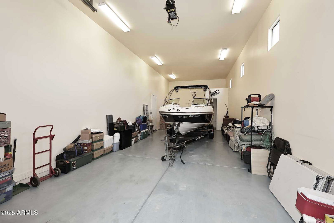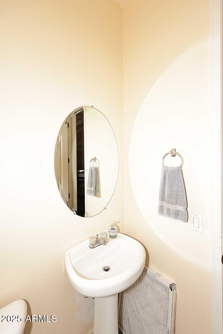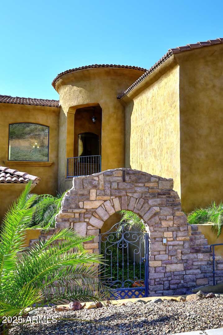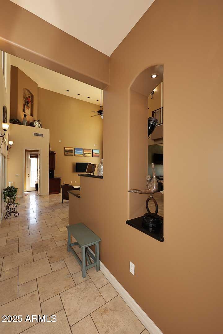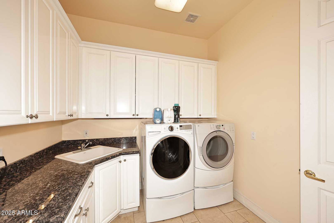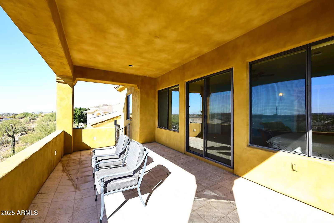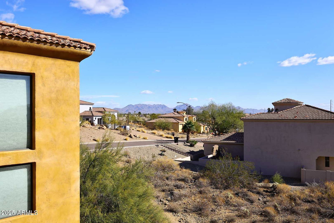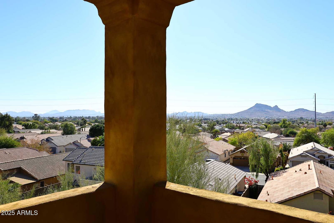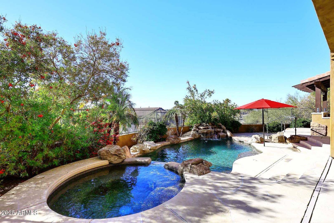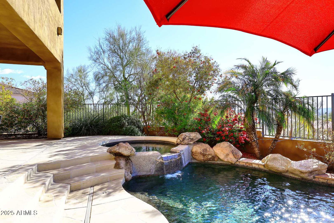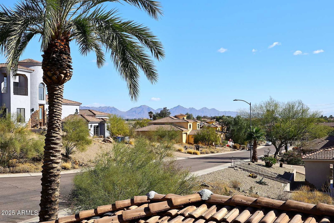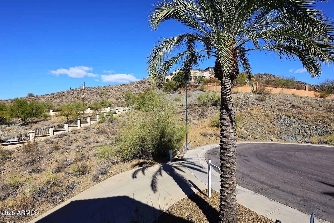2105 E Kerry Lane, Phoenix, AZ 85024
- $975,000
- 4
- BD
- 4.5
- BA
- 3,589
- SqFt
- Sold Price
- $975,000
- List Price
- $995,000
- Closing Date
- Mar 14, 2025
- Days on Market
- 34
- Status
- CLOSED
- MLS#
- 6803132
- City
- Phoenix
- Bedrooms
- 4
- Bathrooms
- 4.5
- Living SQFT
- 3,589
- Lot Size
- 23,291
- Subdivision
- Buffalo Ridge Estates
- Year Built
- 2005
- Type
- Single Family Residence
Property Description
Looking for that 4 bedroom, 4.5 bath hillside home on a private Cul De Sac that has city lights & mountain views?...Here it is! This home has room to roam in its 3589 Sq/ft * The 22 ft soaring ceilings greet you when you enter from the private front courtyard (be sure to look at the photos) * 3 bedrooms, including the Main Bdrm are upstairs, each with a private full bath & private balcony * the main bedroom has a huge balcony with fantastic views looking south towards Lookout Mtn and city lights * Master bath is large with 2 sinks, Wrap around shower & large tub * 4th bdrm/office is downstairs * Large open floor plan includes kitchen that opens to Family Room & Living Room with wet bar area * When you step out back you are greeted by a pool and spa, just waiting for you to enjoy along with the outdoor kitchen with built-in grill * There is a spiral staircase to the Master Balcony area for easy access from upstairs. If you have adult toys or need lots of garage space, there is a RV Garage with high ceilings and a 1/2 bath. Be sure to look at the pictures so you get the full feel of the home and then grab your keys to go see it!
Additional Information
- Elementary School
- Campo Bello Elementary School
- High School
- North Canyon High School
- Middle School
- Explorer Middle School
- School District
- Paradise Valley Unified District
- Acres
- 0.53
- Assoc Fee Includes
- No Fees
- Builder Name
- unknown
- Construction
- Synthetic Stucco, Wood Frame, Brick Veneer, Painted, Stucco, Stone
- Cooling
- Central Air
- Exterior Features
- Balcony, Private Yard, Built-in Barbecue
- Fencing
- Block, Wrought Iron
- Fireplace
- None
- Flooring
- Carpet, Laminate, Tile
- Garage Spaces
- 4
- Heating
- Electric
- Living Area
- 3,589
- Lot Size
- 23,291
- New Financing
- Cash, Conventional, FHA, VA Loan
- Other Rooms
- Great Room, Family Room
- Parking Features
- Garage Door Opener, Extended Length Garage, Direct Access, Over Height Garage, Separate Strge Area, RV Garage
- Property Description
- Hillside Lot, North/South Exposure, Cul-De-Sac Lot, Mountain View(s), City Light View(s)
- Roofing
- Tile
- Sewer
- Public Sewer
- Pool
- Yes
- Spa
- Heated, Private
- Stories
- 2
- Style
- Detached
- Subdivision
- Buffalo Ridge Estates
- Taxes
- $5,071
- Tax Year
- 2024
- Water
- City Water
Mortgage Calculator
Listing courtesy of RE/MAX Excalibur. Selling Office: Realty ONE Group.
All information should be verified by the recipient and none is guaranteed as accurate by ARMLS. Copyright 2025 Arizona Regional Multiple Listing Service, Inc. All rights reserved.
