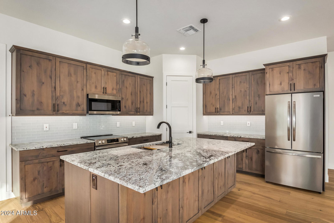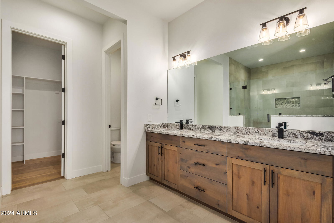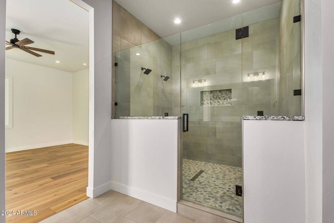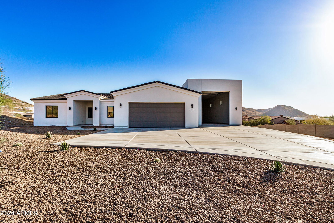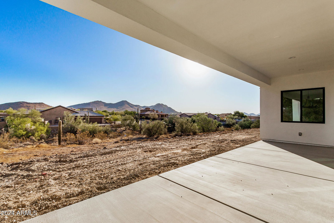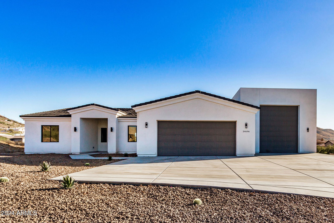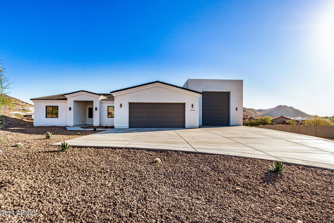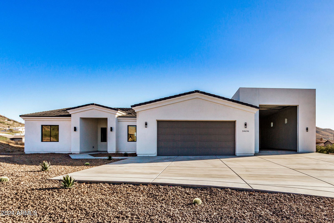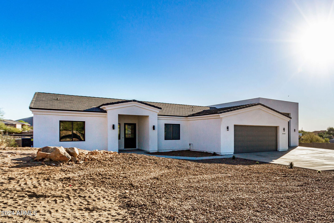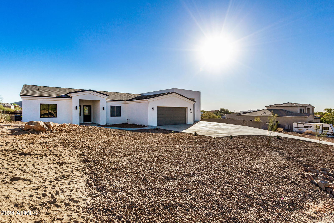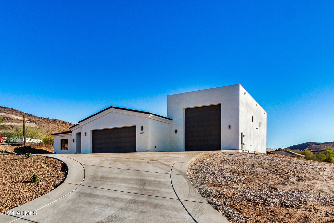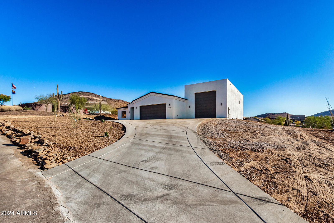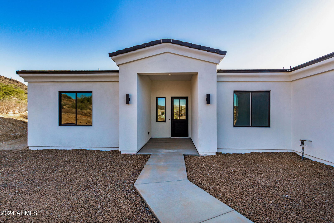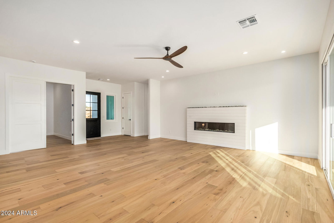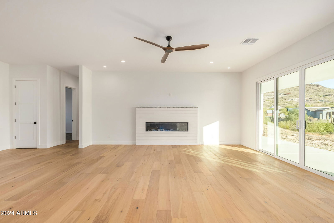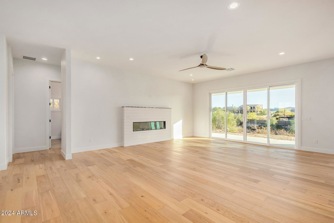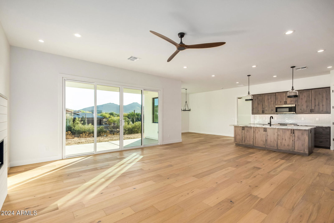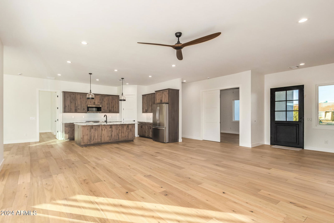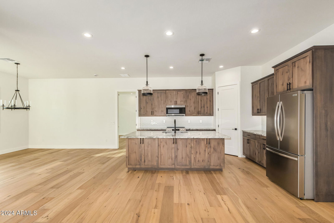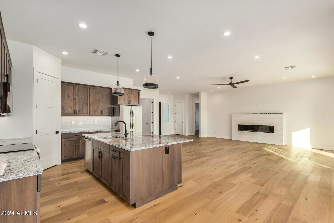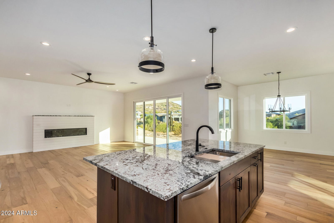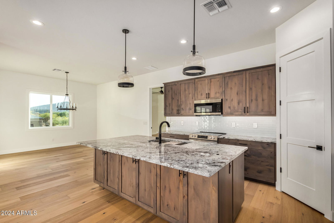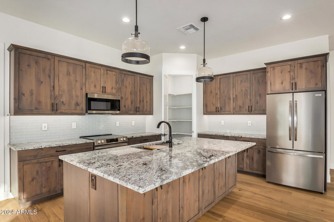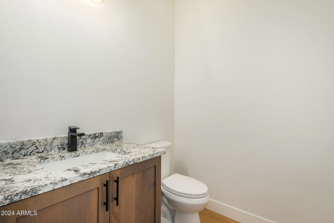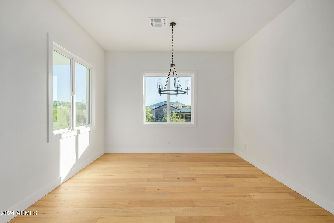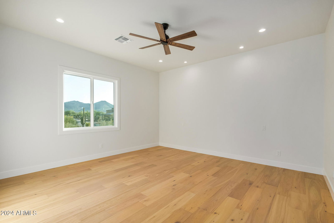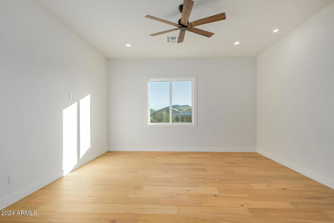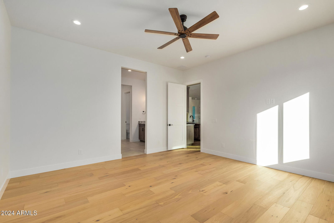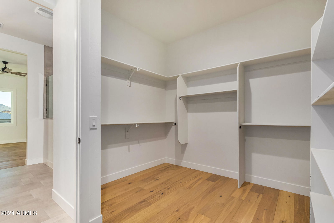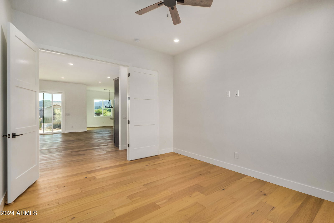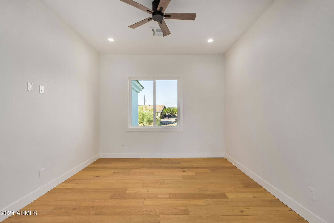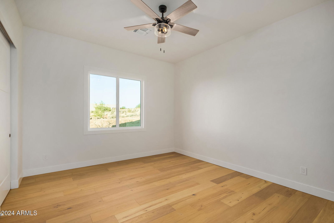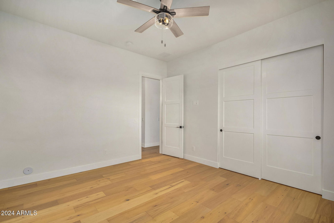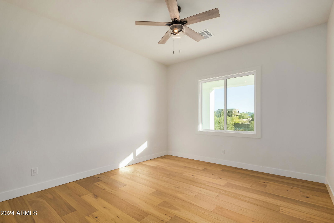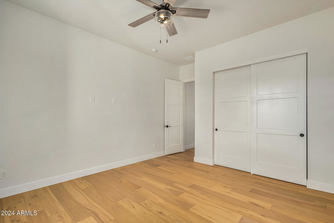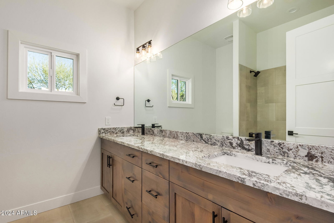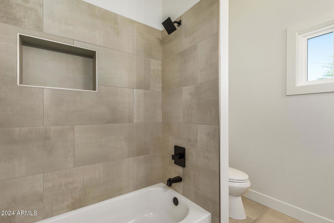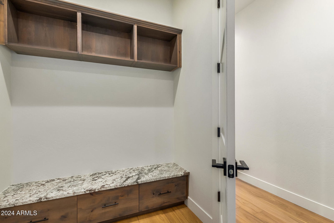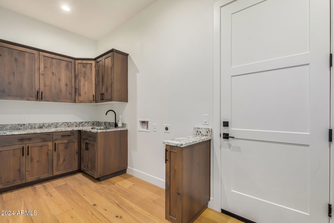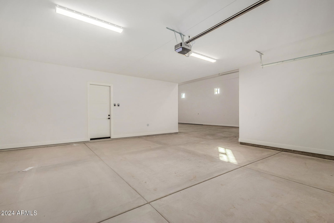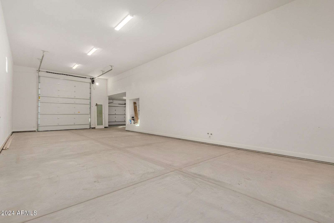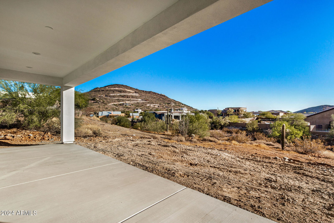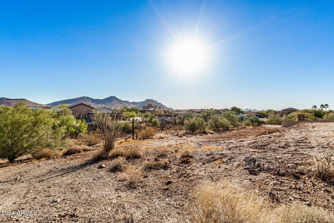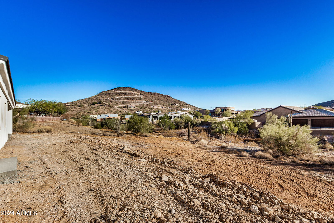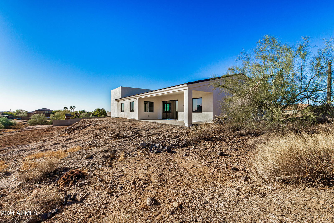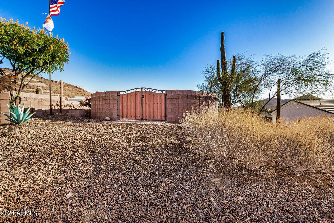36469 N 32nd Avenue, Phoenix, AZ 85086
- $1,150,000
- 3
- BD
- 2.5
- BA
- 2,439
- SqFt
- List Price
- $1,150,000
- Price Change
- ▼ $24,500 1743144984
- Days on Market
- 136
- Status
- ACTIVE
- MLS#
- 6796458
- City
- Phoenix
- Bedrooms
- 3
- Bathrooms
- 2.5
- Living SQFT
- 2,439
- Lot Size
- 43,682
- Subdivision
- Metes And Bounds
- Year Built
- 2024
- Type
- Single Family Residence
Property Description
Outstanding 2024 home with an extraordinary Mtn. backdrop nestled on a 1 acre lot is everything you've been looking for! This beauty showcases a contemporary curb appeal with a 2 car & an RV garage. The interior boasts clean lines & an open design that favors a sleek, modern feel complimented by tall ceilings, wood-look flooring, and stylish light fixtures. The bright living room is perfect for relaxing next to the wall-mounted fireplace while contemplating the spectacular views the multi-slider door allows. The impeccable kitchen features knotty wood cabinets with crown moulding, subway tile backsplash, granite counters, smoosh-free SS appliances, and an oversized island with an under-mounted workstation sink. The owner's suite hosts a lavish bathroom with a dual granite vanity, an oversized step-in shower with double shower heads, and a custom-built walk-in closet. The convenient den is perfect for an office. The mudroom/laundry room has granite counters & built-in upper cabinetry for added storage. Enjoy dramatic sunrises from the covered patio, and let your creativity run wild with the endless potential the huge backyard offers. Hurry, a deal like this won't last!
Additional Information
- Elementary School
- Sunset Ridge School
- High School
- Boulder Creek High School
- Middle School
- Sunset Ridge School
- School District
- Deer Valley Unified District
- Acres
- 1
- Architecture
- Contemporary
- Assoc Fee Includes
- No Fees
- Builder Name
- Nailed It
- Construction
- Stucco, Wood Frame, Painted
- Cooling
- Central Air, Ceiling Fan(s)
- Fencing
- None
- Fireplace
- 1 Fireplace, Living Room
- Flooring
- Wood
- Garage Spaces
- 2
- Accessibility Features
- Lever Handles, Bath Lever Faucets
- Heating
- Electric
- Horses
- Yes
- Laundry
- Wshr/Dry HookUp Only
- Living Area
- 2,439
- Lot Size
- 43,682
- Model
- Custom
- New Financing
- Cash, Conventional, VA Loan
- Other Rooms
- Great Room
- Parking Features
- Garage Door Opener, Extended Length Garage, Direct Access, RV Garage
- Property Description
- East/West Exposure, Mountain View(s)
- Roofing
- Tile
- Sewer
- Septic in & Cnctd
- Spa
- None
- Stories
- 1
- Style
- Detached
- Subdivision
- Metes And Bounds
- Taxes
- $1,600
- Tax Year
- 2024
- Water
- Shared Well
Mortgage Calculator
Listing courtesy of HomeSmart.
All information should be verified by the recipient and none is guaranteed as accurate by ARMLS. Copyright 2025 Arizona Regional Multiple Listing Service, Inc. All rights reserved.
