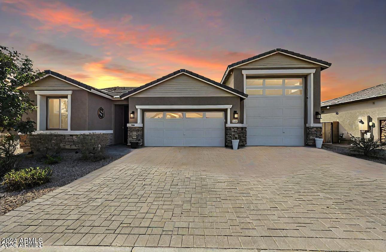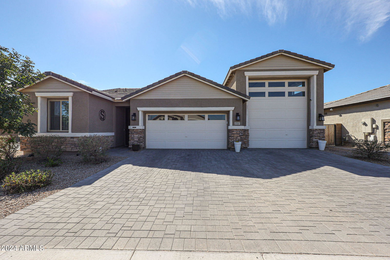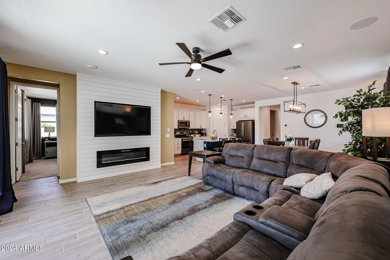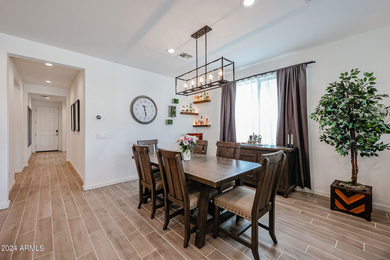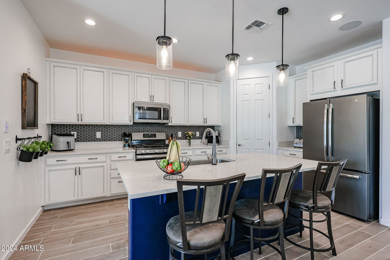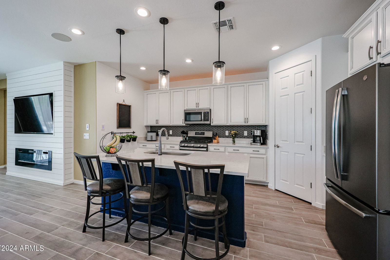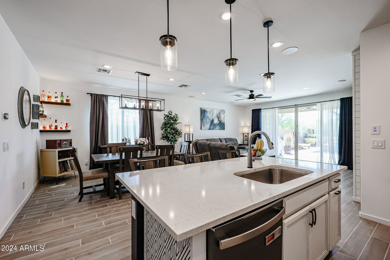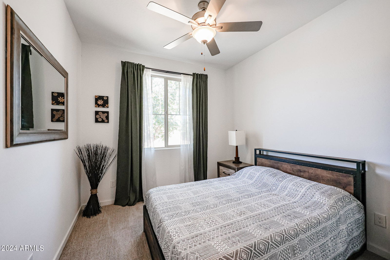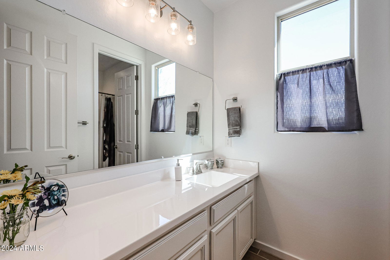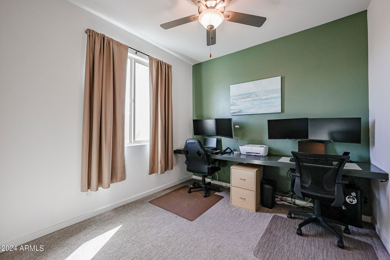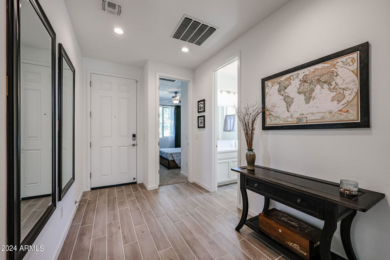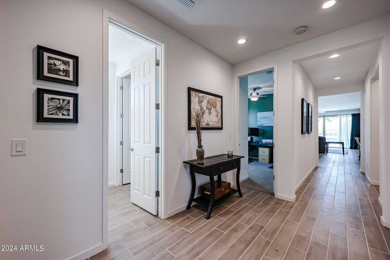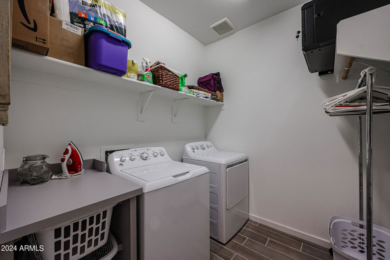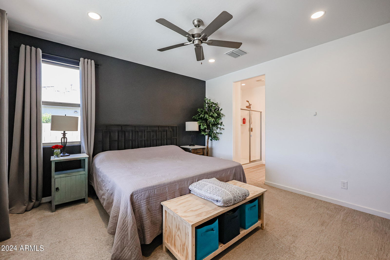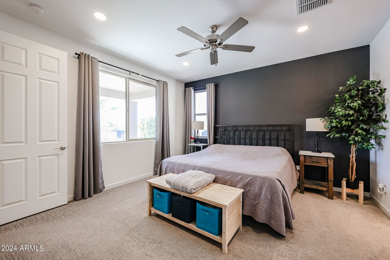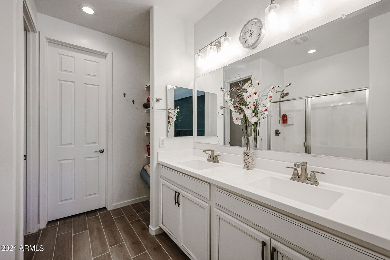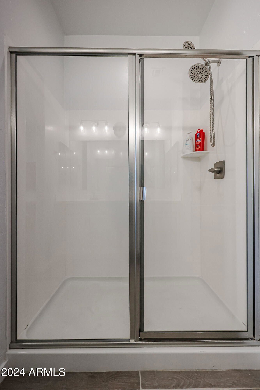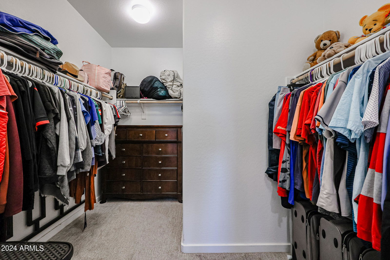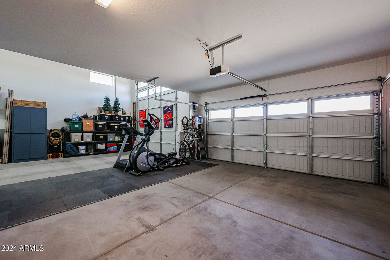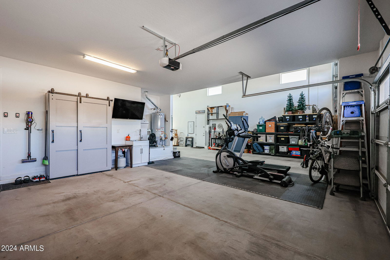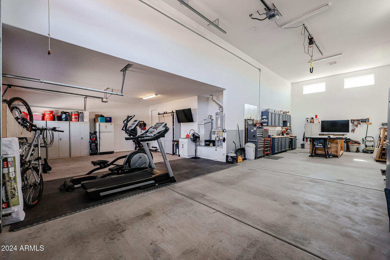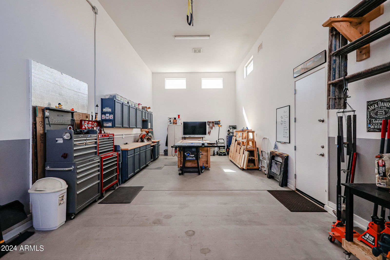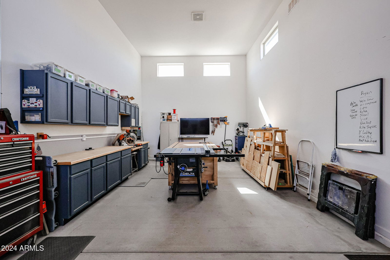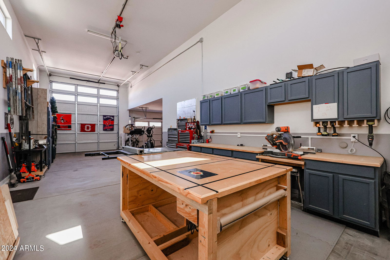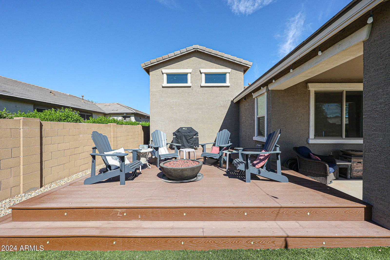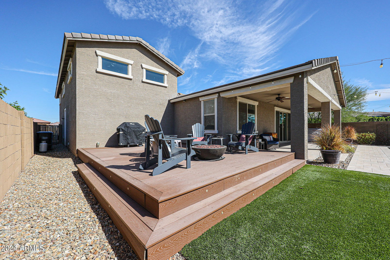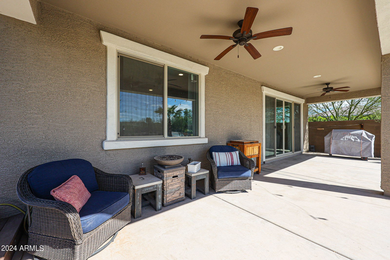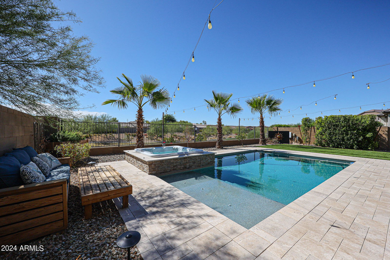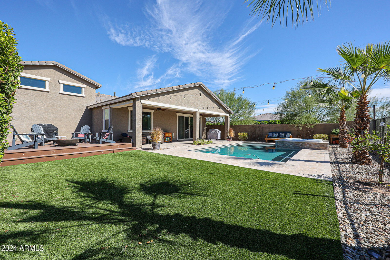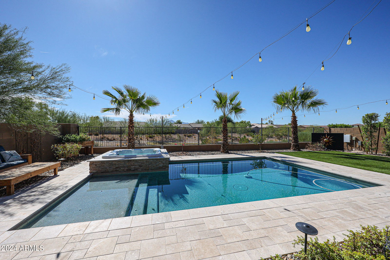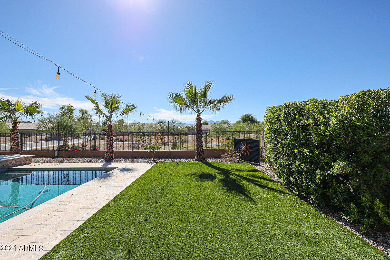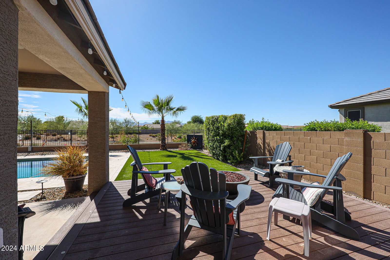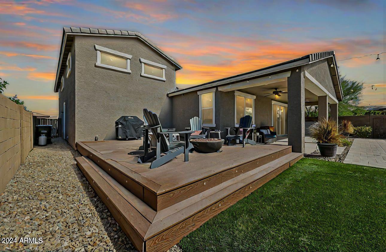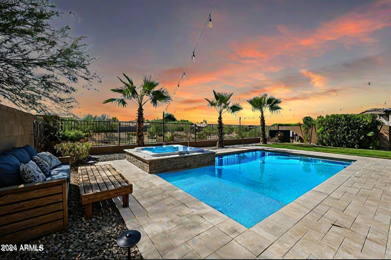7727 W Agora Lane, Phoenix, AZ 85043
- $555,000
- 3
- BD
- 2
- BA
- 1,820
- SqFt
- Sold Price
- $555,000
- List Price
- $555,000
- Closing Date
- Dec 06, 2024
- Days on Market
- 13
- Status
- CLOSED
- MLS#
- 6774744
- City
- Phoenix
- Bedrooms
- 3
- Bathrooms
- 2
- Living SQFT
- 1,820
- Lot Size
- 7,442
- Subdivision
- Tuscano Pcd Phase 2 Parcel F
- Year Built
- 2020
- Type
- Single Family Residence
Property Description
Welcome to your dream home! This stunning 3-bedroom, 2-bath, 1,820 sqft oasis is packed with impressive features. Drive up the gorgeous paved driveway to the jaw-dropping 4-car garage, complete with an RV bay and plenty of built-in storage—perfect for hobbies or a home business. Inside, the spacious living area boasts a stylish feature wall with a cozy fireplace and wood-look plank tile flooring. The modern kitchen shines with a large island, sleek tile backsplash, stainless steel appliances, and contemporary lighting. The enormous laundry room offers ample storage, while the primary suite spoils you with dual sinks, a massive walk-in closet, and a spa-like vibe. Step outside to your backyard paradise, complete with a raised deck, covered patio, immaculate landscaping with turf and pavers Pool and spa combo featuring an extended Baja shelf. With no neighbors behind and only one on the side, you'll enjoy total privacy in this entertainer's dream!
Additional Information
- Elementary School
- Tuscano Elementary School
- High School
- Sierra Linda High School
- Middle School
- Santa Maria Middle School
- School District
- Tolleson Union High School District
- Acres
- 0.17
- Architecture
- Ranch
- Assoc Fee Includes
- Maintenance Grounds
- Hoa Fee
- $76
- Hoa Fee Frequency
- Monthly
- Hoa
- Yes
- Hoa Name
- Tuscano
- Builder Name
- Richmond American Homes
- Community
- Tuscano Pcd Phase2
- Community Features
- Biking/Walking Path
- Construction
- Synthetic Stucco, Wood Frame, Painted, Stucco
- Cooling
- Central Air, Ceiling Fan(s), Programmable Thmstat
- Fencing
- Block
- Fireplace
- 1 Fireplace
- Flooring
- Carpet, Tile
- Garage Spaces
- 4
- Heating
- Natural Gas
- Living Area
- 1,820
- Lot Size
- 7,442
- New Financing
- Cash, Conventional, FHA, VA Loan
- Other Rooms
- Great Room
- Parking Features
- Garage Door Opener, Extended Length Garage, Over Height Garage, RV Access/Parking, RV Garage
- Property Description
- Corner Lot, Borders Common Area
- Roofing
- Tile
- Sewer
- Public Sewer
- Pool
- Yes
- Spa
- Heated, Private
- Stories
- 1
- Style
- Detached
- Subdivision
- Tuscano Pcd Phase 2 Parcel F
- Taxes
- $2,318
- Tax Year
- 2024
- Water
- City Water
Mortgage Calculator
Listing courtesy of Citiea. Selling Office: Arizona Best Real Estate.
All information should be verified by the recipient and none is guaranteed as accurate by ARMLS. Copyright 2025 Arizona Regional Multiple Listing Service, Inc. All rights reserved.
