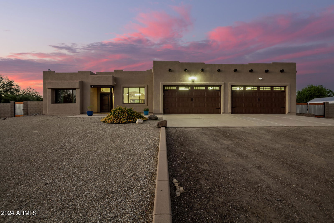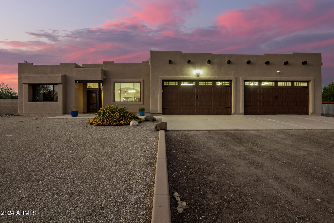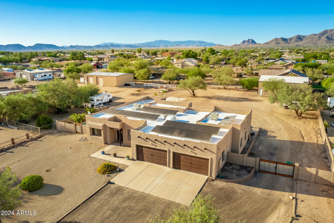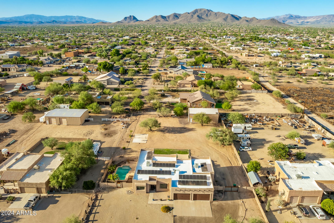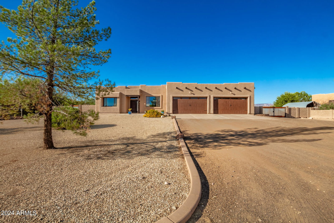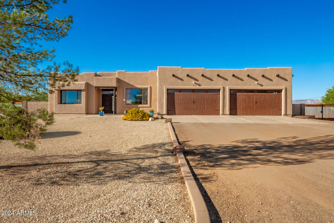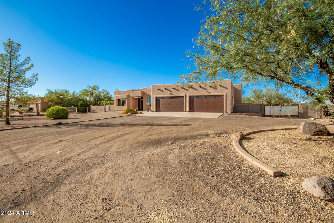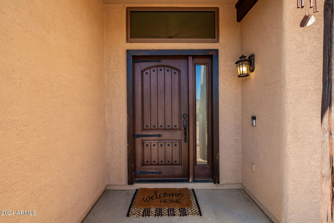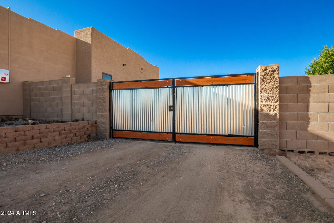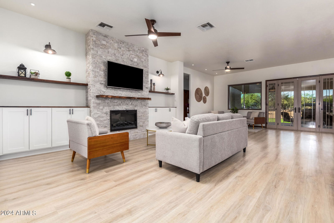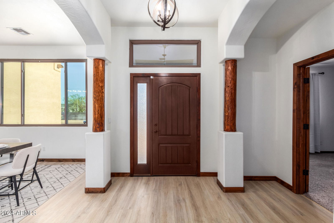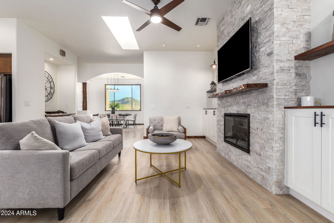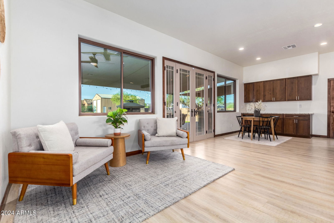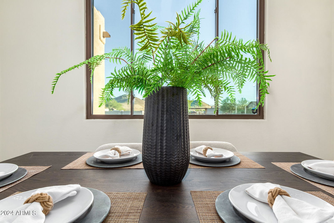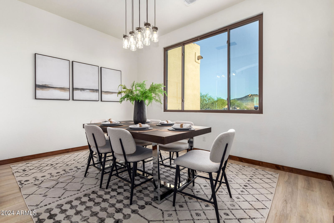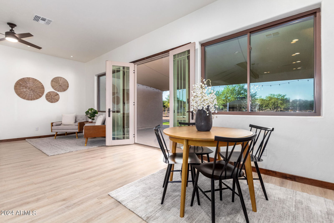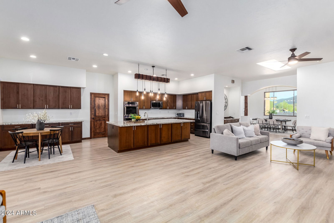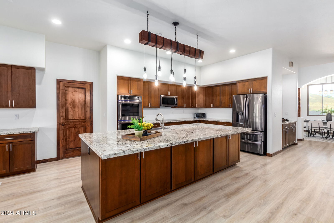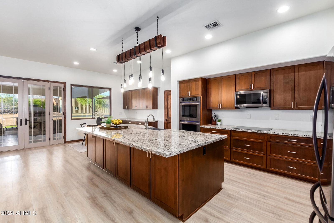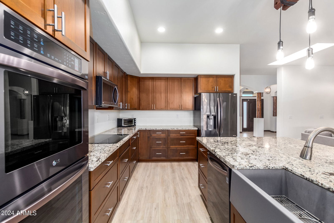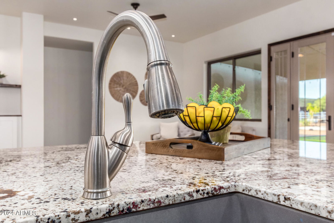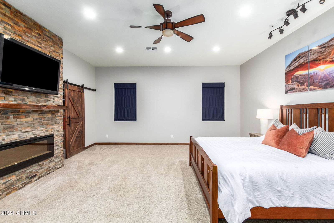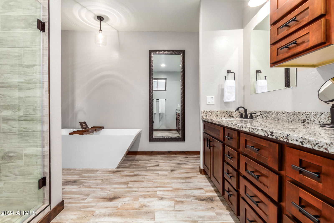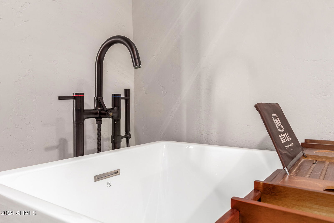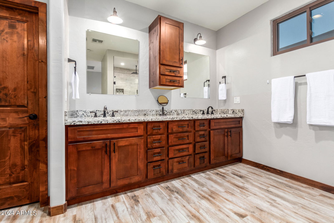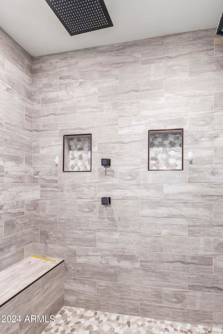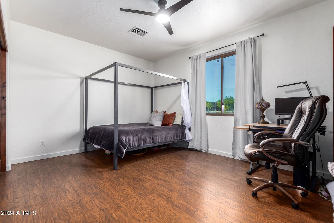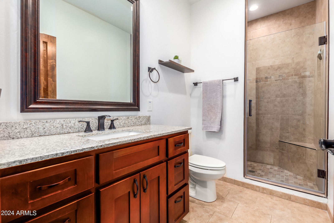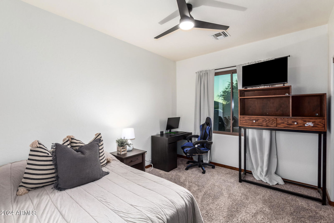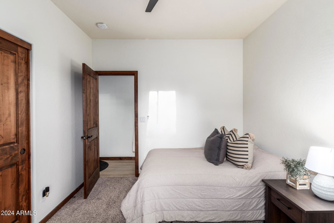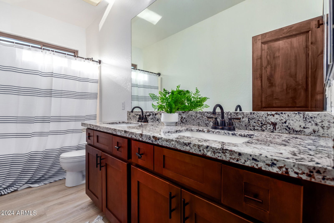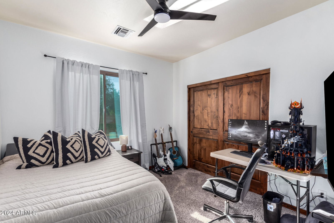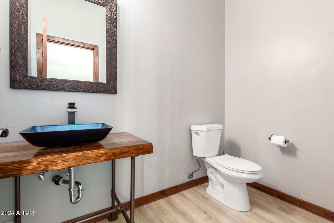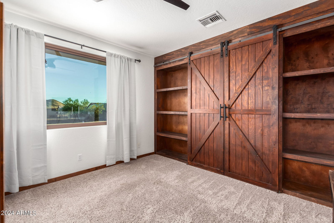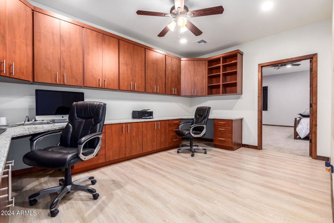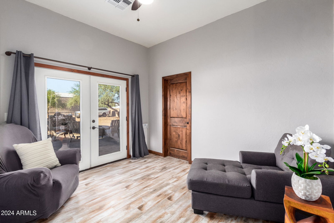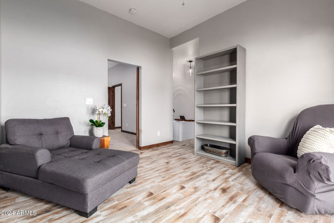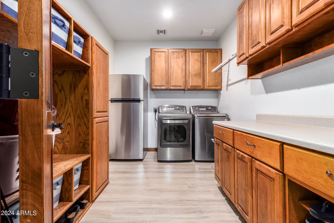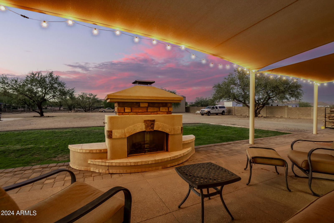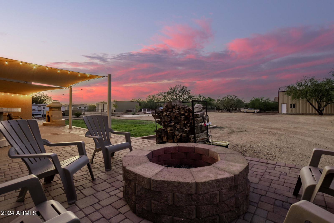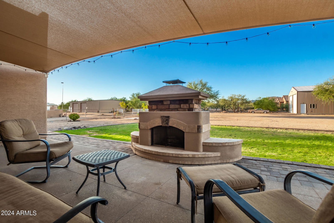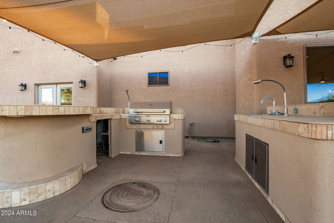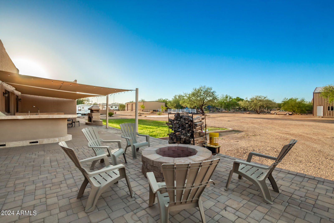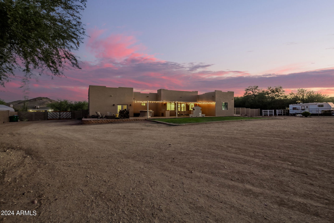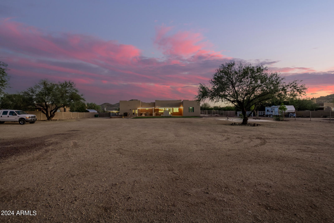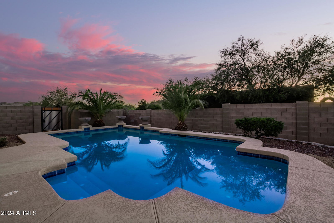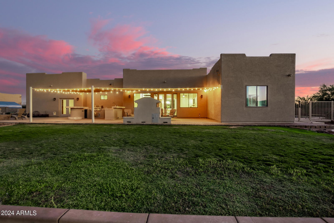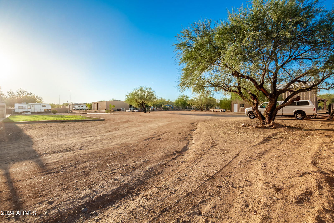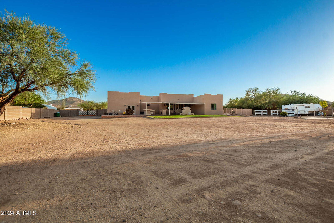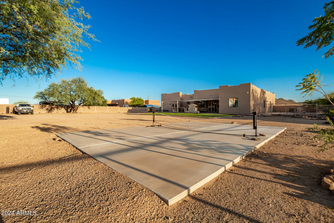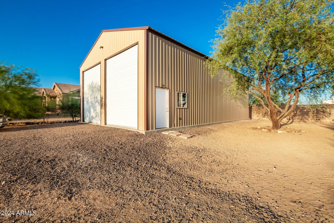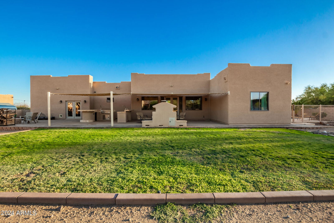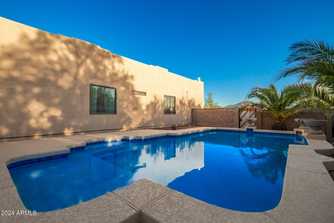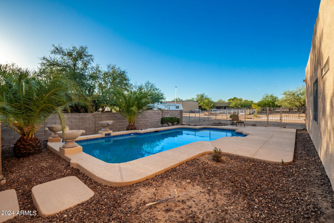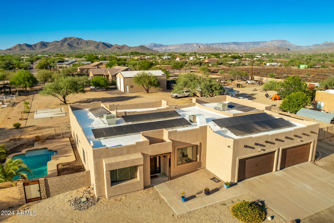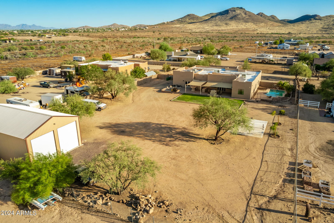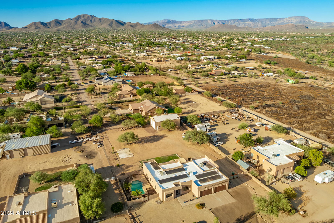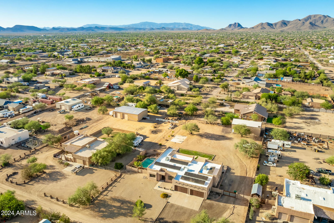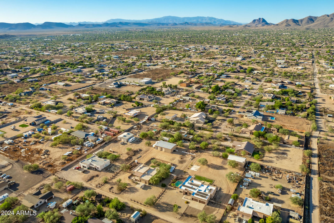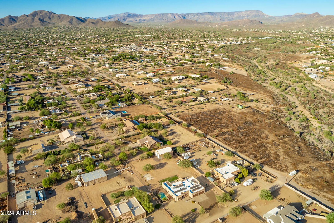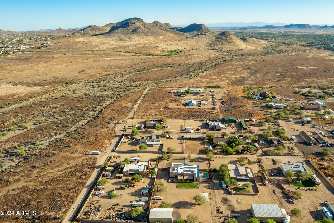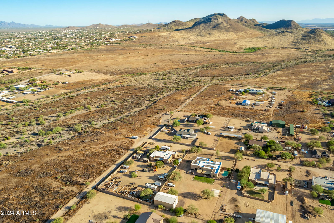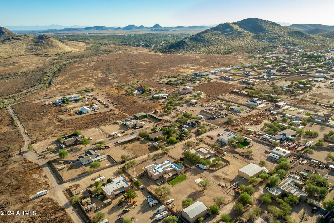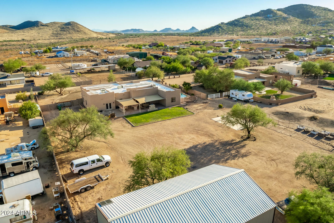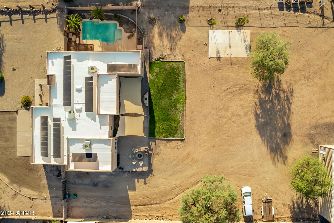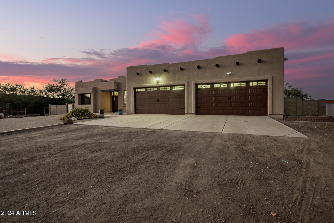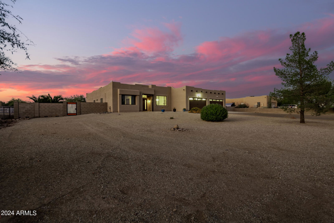2320 W Hidden Valley Drive, Phoenix, AZ 85086
- $999,000
- 5
- BD
- 3.5
- BA
- 3,589
- SqFt
- Sold Price
- $999,000
- List Price
- $1,149,000
- Closing Date
- Dec 16, 2024
- Days on Market
- 54
- Status
- CLOSED
- MLS#
- 6759895
- City
- Phoenix
- Bedrooms
- 5
- Bathrooms
- 3.5
- Living SQFT
- 3,589
- Lot Size
- 52,311
- Subdivision
- N2 Ne4 Se4 Sw4 Sec 25 Ex
- Year Built
- 2002
- Type
- Single Family - Detached
Property Description
WOW! Start living in this stunning 5 bedroom oasis, nestled on a vast 1.2-acre lot in Phoenix. With a 4-car garage and a detached 2-RV garage, this home offers both space and style. Inside, sleek floors, bright skylights, and a spacious great room with a cozy fireplace and custom cabinets set the stage for modern living. The formal dining area is perfect for hosting gatherings, while the pristine kitchen impresses with its abundance of wood cabinets, stainless steel appliances, wall ovens, pantry, granite counters, and an island breakfast bar. The luxurious main suite offers a tranquil sitting area and a spa-like bathroom featuring dual sinks, a standalone tub, and a huge walk-in closet... A dedicated office space makes working from home a breeze. Even the garage is a standout, with additional cabinets for all your storage needs. Step outside into your expansive backyard, complete with a covered patio, fireplace, built-in BBQ, and a fenced-in pool. There's plenty of room to relax, entertain, and grow. What's not to love? This is your dream home waiting to happen!
Additional Information
- Elementary School
- Sunset Ridge Elementary - Phoenix
- High School
- Boulder Creek High School
- Middle School
- Sunset Ridge Elementary - Phoenix
- School District
- Deer Valley Unified District
- Acres
- 1.20
- Architecture
- Territorial/Santa Fe
- Assoc Fee Includes
- No Fees
- Builder Name
- ROBERT GREY HOMES
- Construction
- Painted, Stucco, Frame - Wood
- Cooling
- Refrigeration, Ceiling Fan(s)
- Exterior Features
- Covered Patio(s), Patio, Storage, Built-in Barbecue
- Fencing
- Block, Chain Link
- Fireplace
- 2 Fireplace, Exterior Fireplace, Fire Pit, Living Room
- Flooring
- Carpet, Vinyl
- Garage Spaces
- 6
- Accessibility Features
- Lever Handles
- Heating
- Electric
- Living Area
- 3,589
- Lot Size
- 52,311
- New Financing
- Conventional
- Other Rooms
- Great Room
- Parking Features
- Attch'd Gar Cabinets, Dir Entry frm Garage, Electric Door Opener, Extnded Lngth Garage, Over Height Garage, RV Gate, Separate Strge Area, Detached, RV Access/Parking, RV Garage
- Property Description
- North/South Exposure, Mountain View(s)
- Roofing
- Built-Up, Rolled/Hot Mop
- Sewer
- Septic Tank
- Pool
- Yes
- Spa
- None
- Stories
- 1
- Style
- Detached
- Subdivision
- N2 Ne4 Se4 Sw4 Sec 25 Ex
- Taxes
- $5,388
- Tax Year
- 2023
- Water
- Shared Well
Mortgage Calculator
Listing courtesy of My Home Group Real Estate. Selling Office: Century 21 Northwest.
All information should be verified by the recipient and none is guaranteed as accurate by ARMLS. Copyright 2025 Arizona Regional Multiple Listing Service, Inc. All rights reserved.
