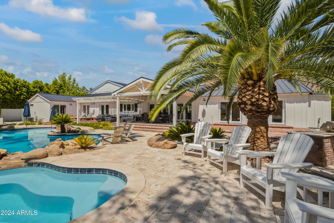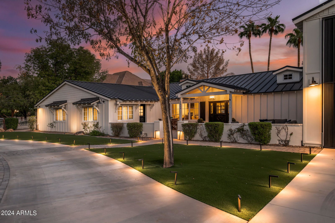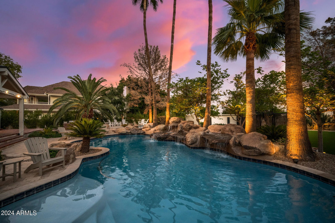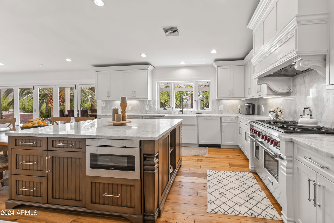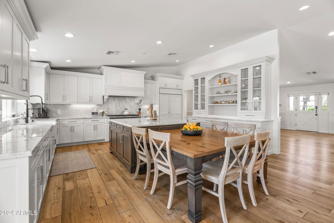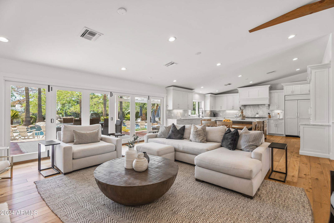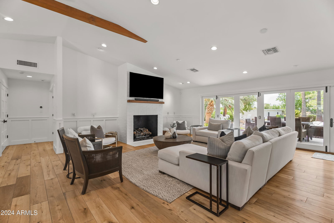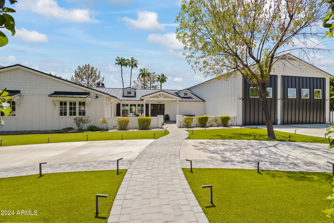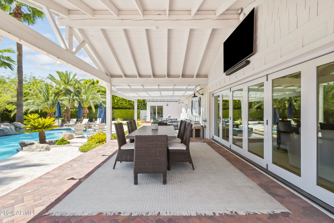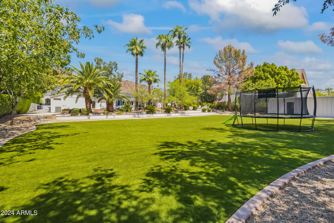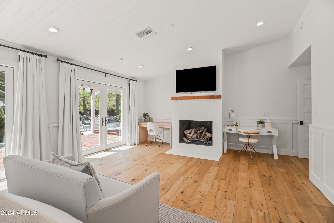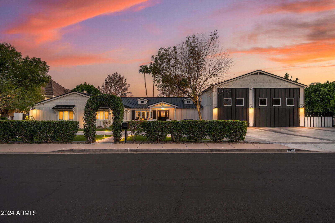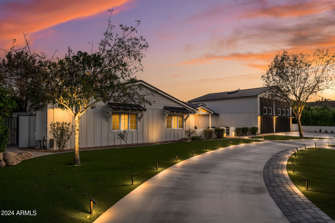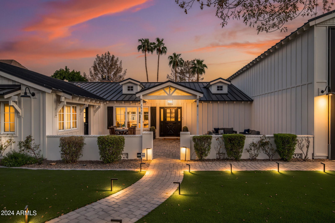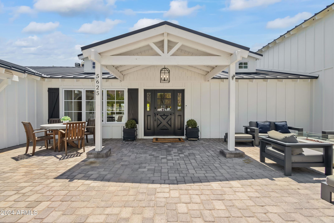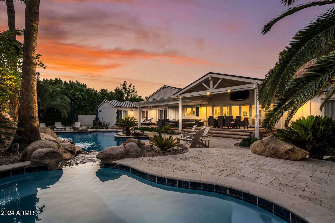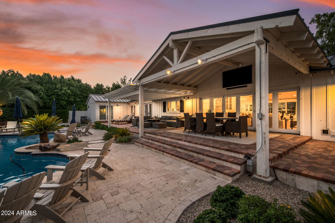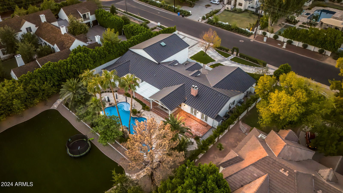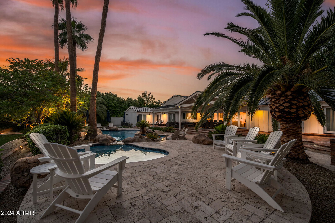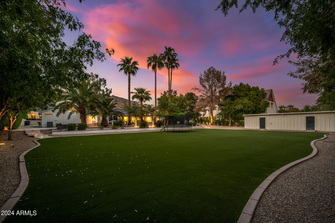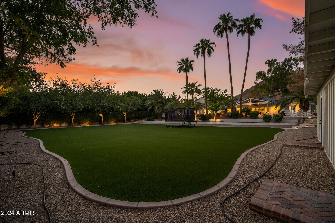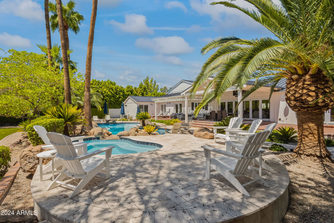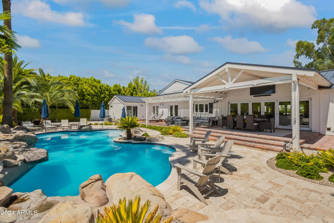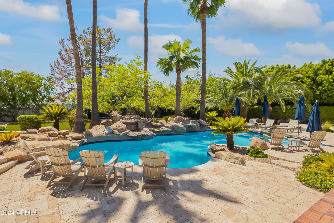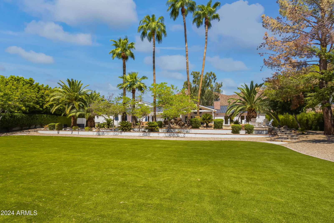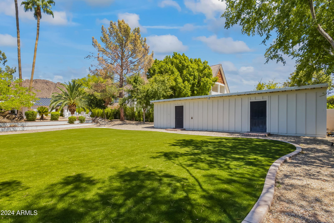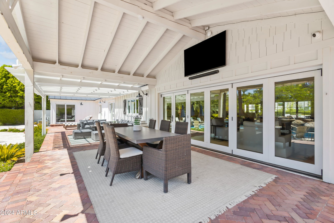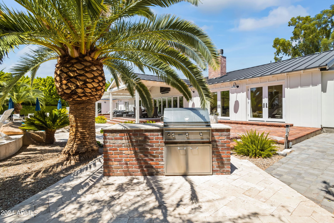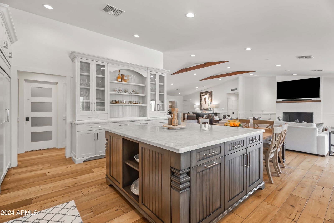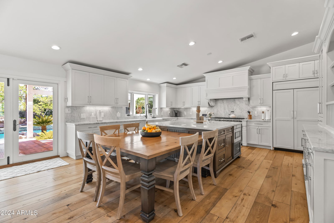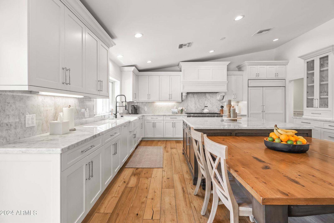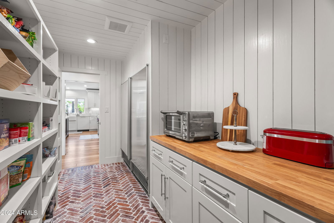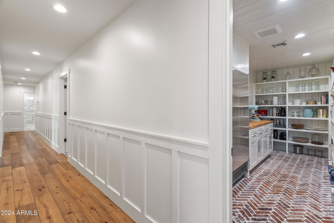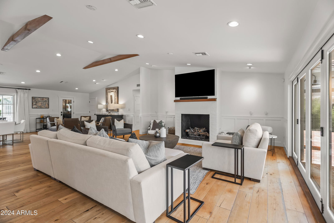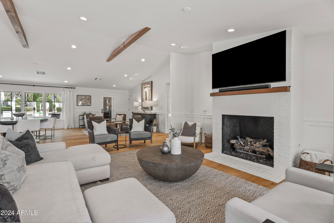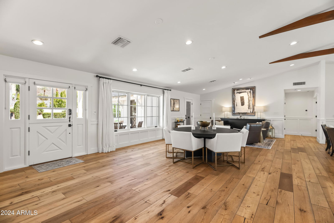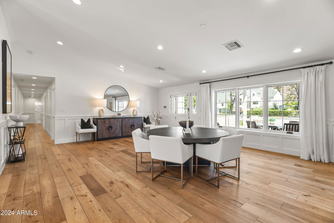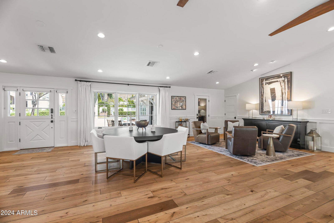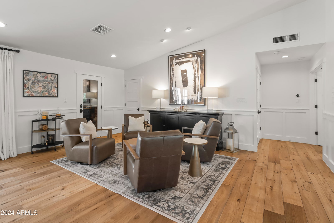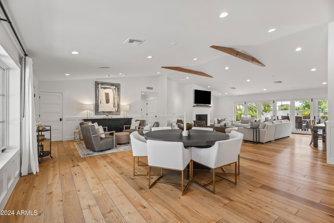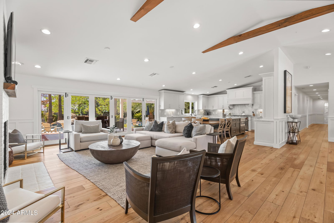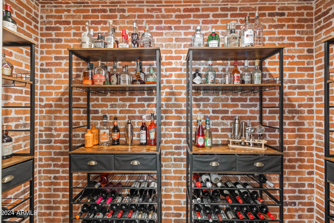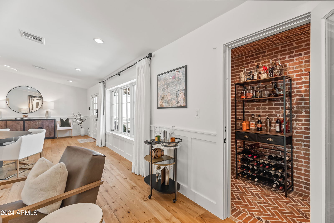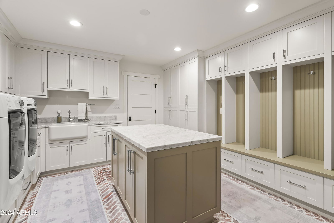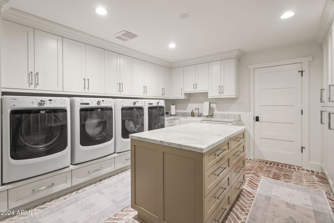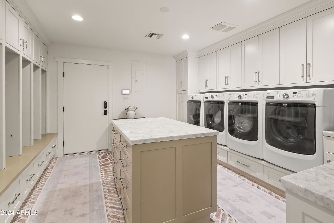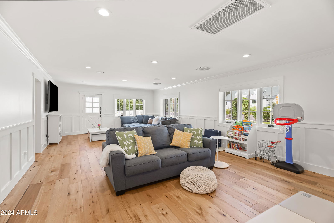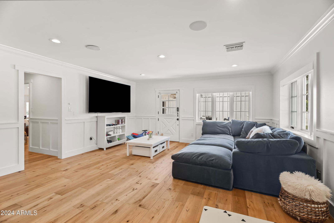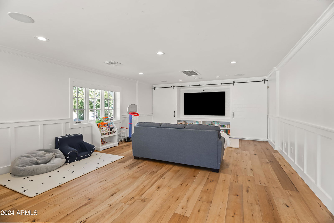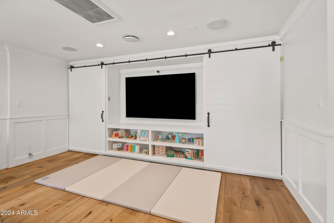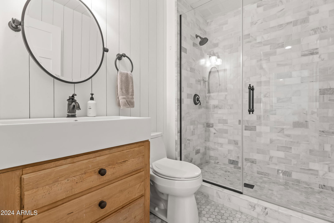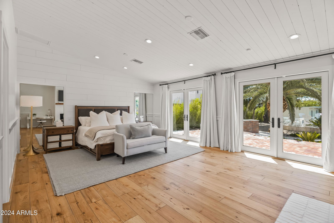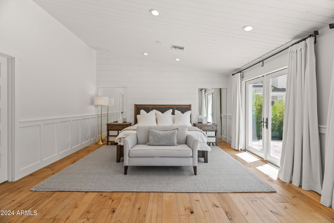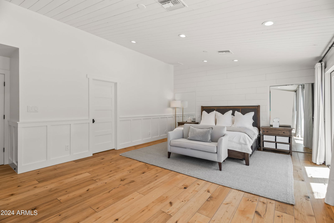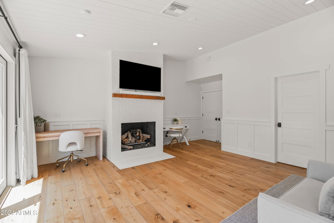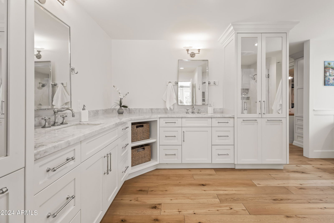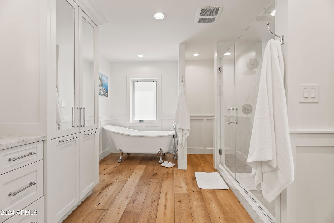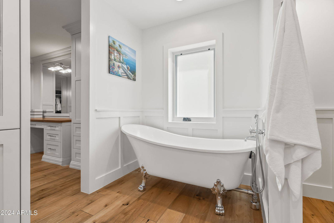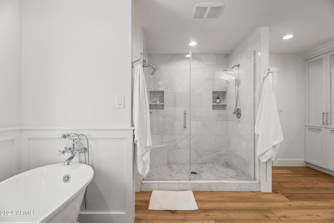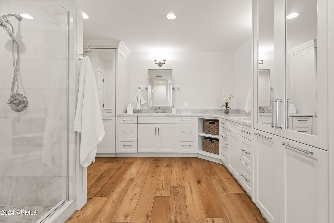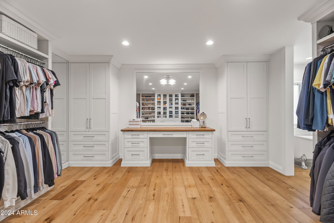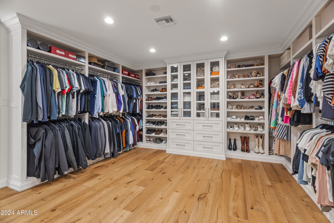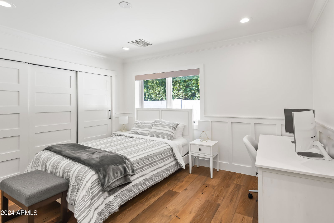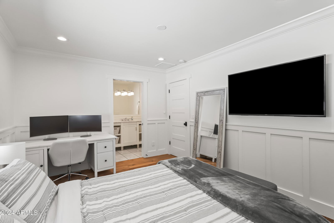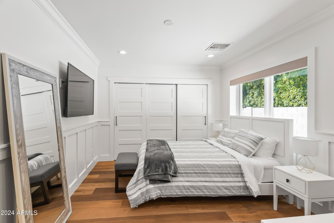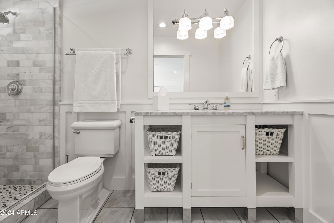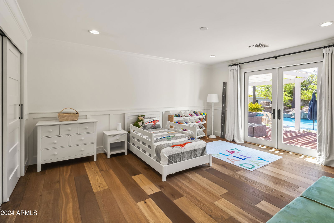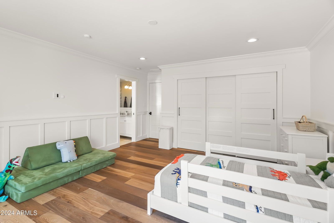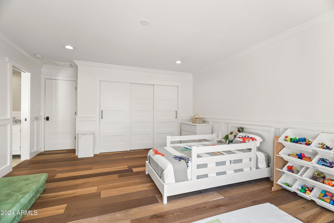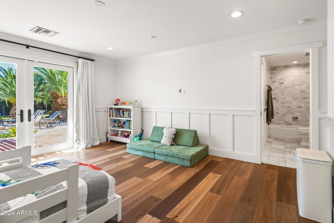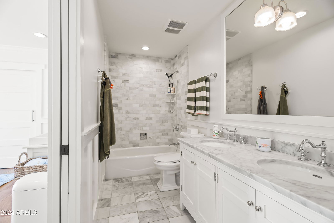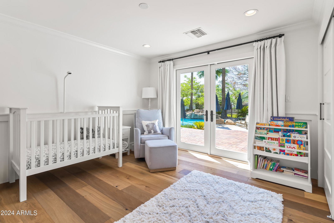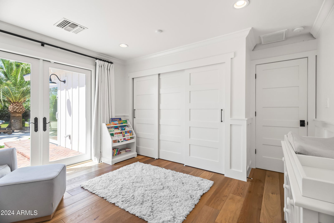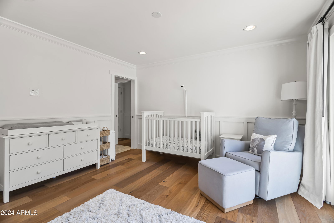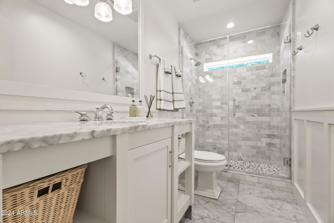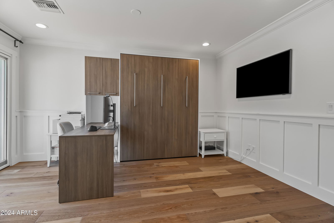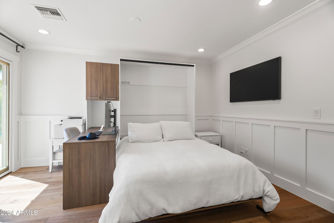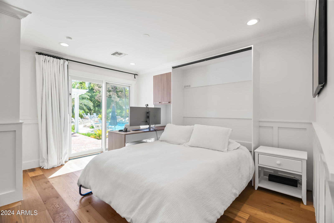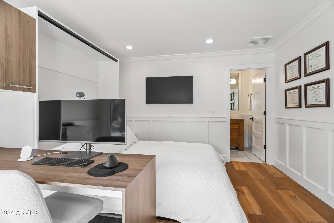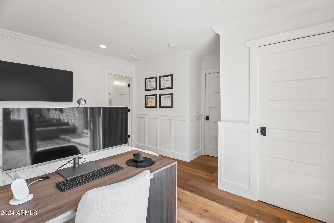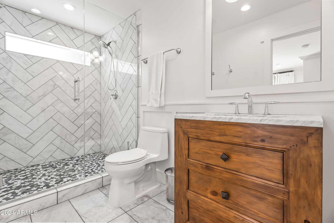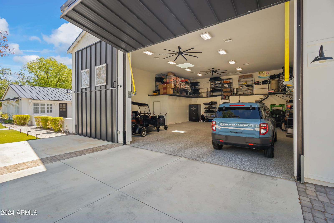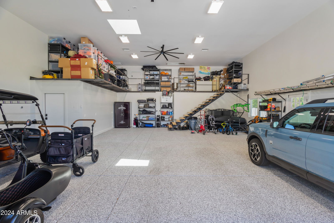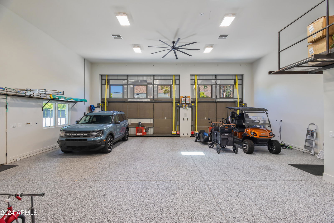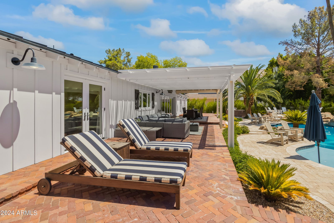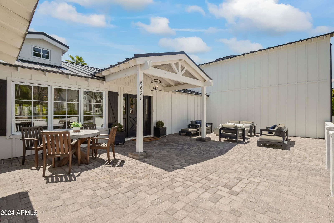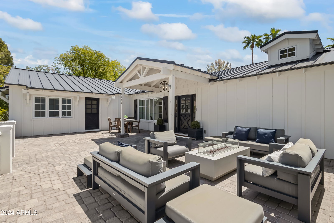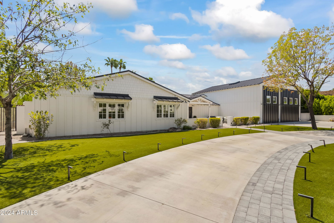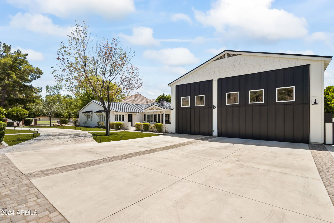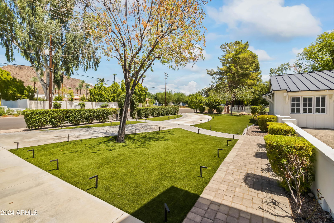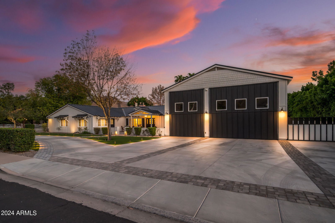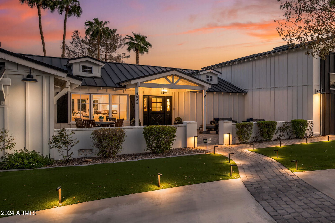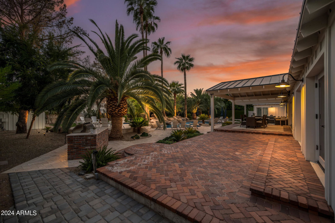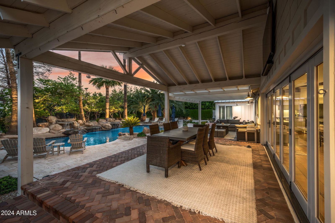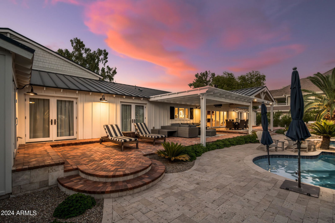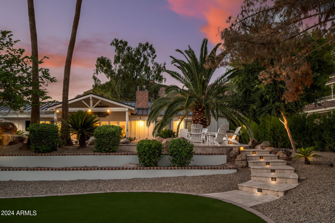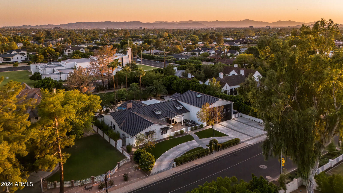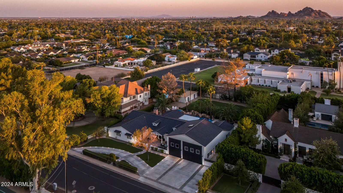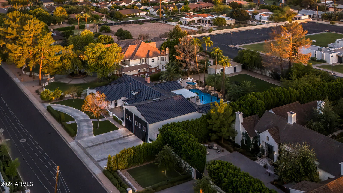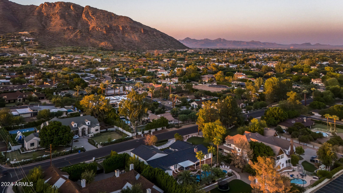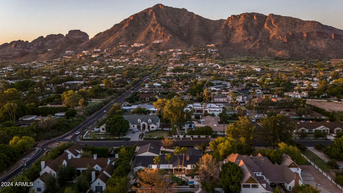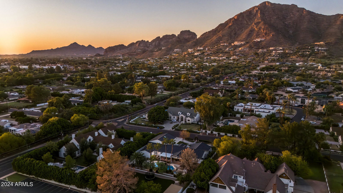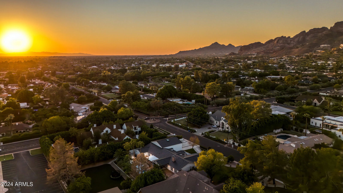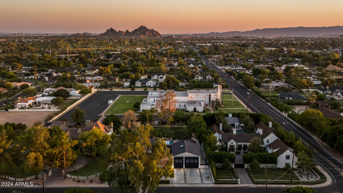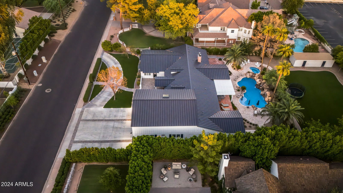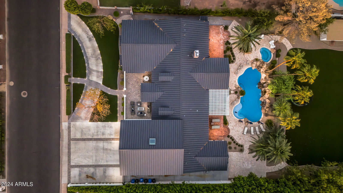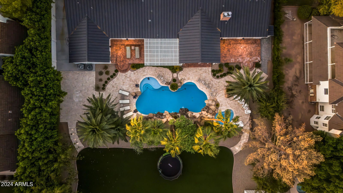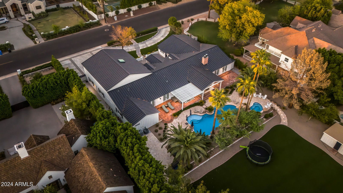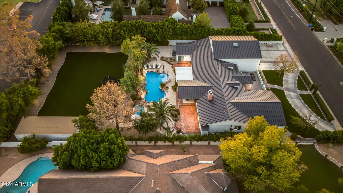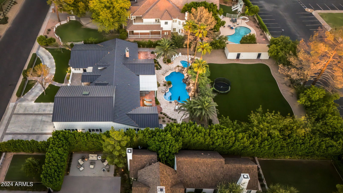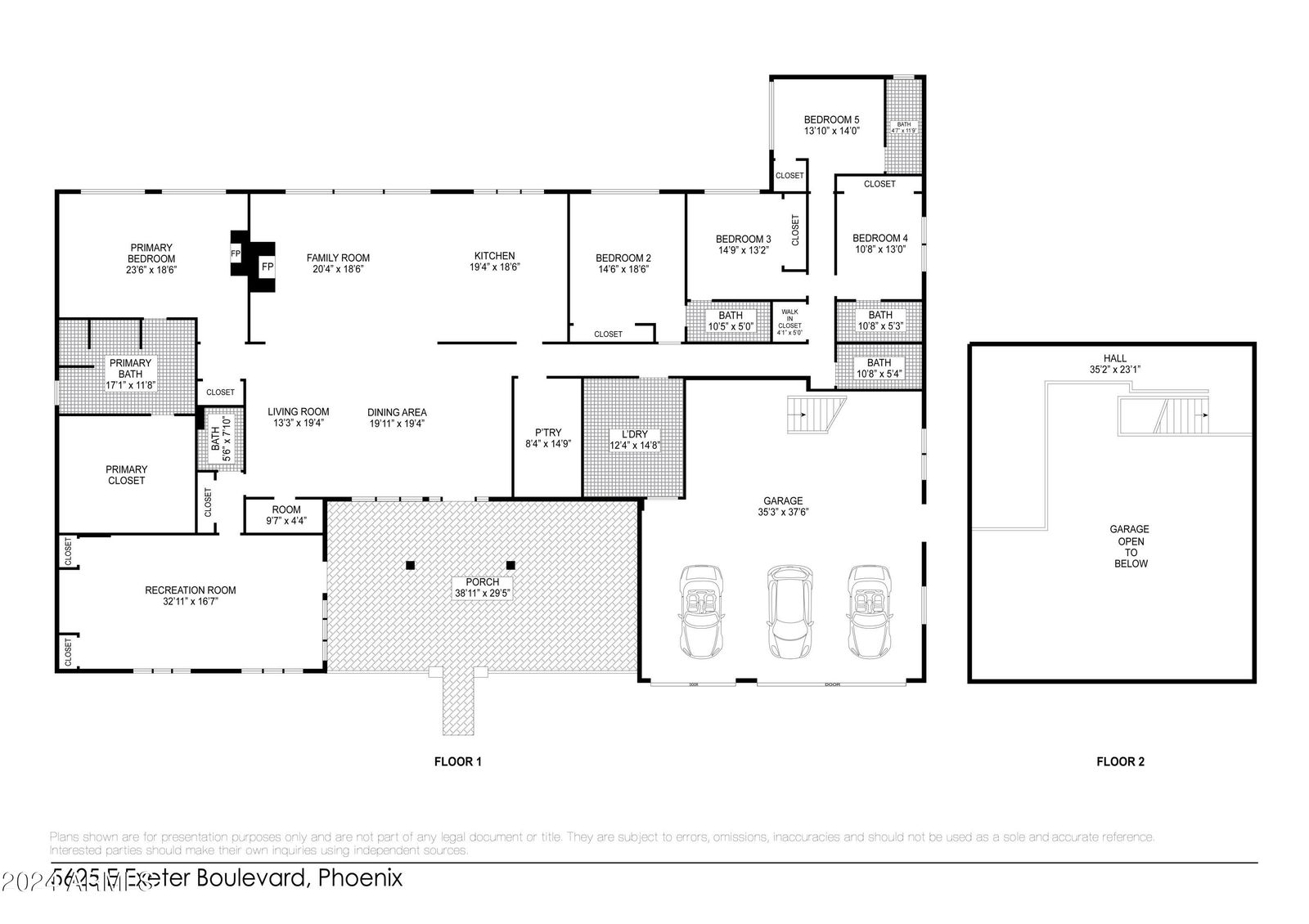5625 E Exeter Boulevard, Phoenix, AZ 85018
- $4,325,000
- 6
- BD
- 6
- BA
- 5,004
- SqFt
- Sold Price
- $4,325,000
- List Price
- $4,495,000
- Closing Date
- Mar 19, 2025
- Days on Market
- 202
- Status
- CLOSED
- MLS#
- 6750959
- City
- Phoenix
- Bedrooms
- 6
- Bathrooms
- 6
- Living SQFT
- 5,004
- Lot Size
- 30,971
- Subdivision
- Unsubdivided
- Year Built
- 1990
- Type
- Single Family Residence
Property Description
This quintessential Arcadia home is every family's dream. This sprawling ranch, located on the coveted Exeter Blvd in the heart of Arcadia, is as grand as it is charming. Enter through a custom Dutch entry door into a home filled with vintage wood flooring, beamed ceilings, and a chef's kitchen boasting custom cabinetry, Carrera marble countertops, high-end appliances, two dishwashers, a farmhouse sink, and a walk-in pantry with a second fridge. The versatile den is an ideal space for both kids and adults or can be transformed into a spacious mother-in-law suite. The Arcadia Proper cottage-style home offers a split floor planwith five bedrooms and six bathrooms. The primary suite includes a cozy fireplace, an oversized closet, a dual sink vanity, and a luxurious walk-in shower with a... ...clawfoot tub. A wall of glass sliders opens to the magnificent grounds, featuring stunning resort-style landscaping, a heated pebble tec pool and spa, and a covered patio. There's plenty of space fora sport court, bocce ball, pickleball, or even a soccer pitch, making this home perfect for hosting birthday parties, cocktail gatherings, weddings, and outdoor soirées. Additional features include a massive laundry room, an exposed red brick wine room, and an air-conditioned garage that fits nine cars. Truly a car enthusiast's dream. The prime location offers easy access to the best shops, restaurants, and amenities in both Arcadia and Old Town Scottsdale.
Additional Information
- Elementary School
- Hopi Elementary School
- High School
- Arcadia High School
- Middle School
- Ingleside Middle School
- School District
- Scottsdale Unified District
- Acres
- 0.71
- Architecture
- Ranch
- Assoc Fee Includes
- No Fees
- Builder Name
- CUSTOM
- Construction
- Painted, Block
- Cooling
- Central Air, Programmable Thmstat
- Exterior Features
- Playground, Misting System, Storage, Built-in Barbecue
- Fencing
- Block, Wood
- Fireplace
- 2 Fireplace, Family Room, Master Bedroom, Gas
- Flooring
- Stone, Wood
- Garage Spaces
- 6
- Heating
- Electric
- Living Area
- 5,004
- Lot Size
- 30,971
- New Financing
- Cash, Conventional
- Other Rooms
- Great Room, Media Room, Bonus/Game Room, Exercise/Sauna Room, Guest Qtrs-Sep Entrn
- Parking Features
- RV Gate, Garage Door Opener, Extended Length Garage, Direct Access, Circular Driveway, Over Height Garage, Separate Strge Area, Temp Controlled, Tandem, RV Access/Parking, RV Garage
- Property Description
- North/South Exposure, Mountain View(s)
- Roofing
- Shake
- Sewer
- Public Sewer
- Pool
- Yes
- Spa
- Heated, Private
- Stories
- 1
- Style
- Detached
- Subdivision
- Unsubdivided
- Taxes
- $14,979
- Tax Year
- 2023
- Water
- City Water
- Guest House
- Yes
Mortgage Calculator
Listing courtesy of Compass. Selling Office: eXp Realty.
All information should be verified by the recipient and none is guaranteed as accurate by ARMLS. Copyright 2025 Arizona Regional Multiple Listing Service, Inc. All rights reserved.
