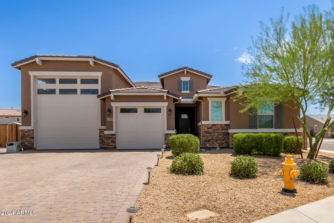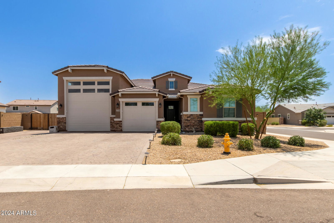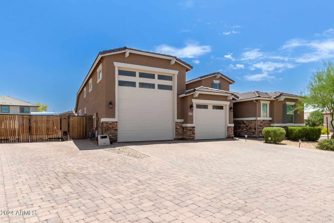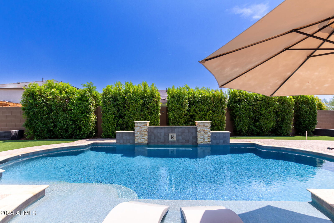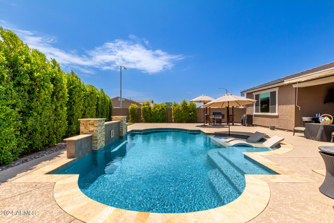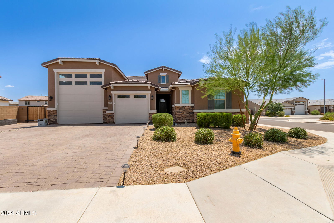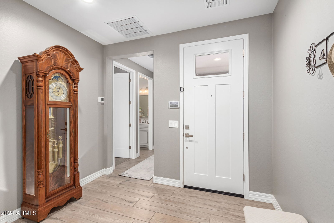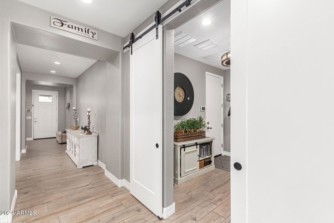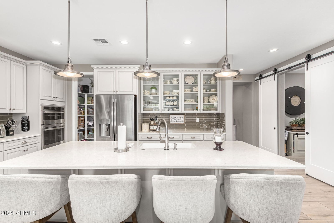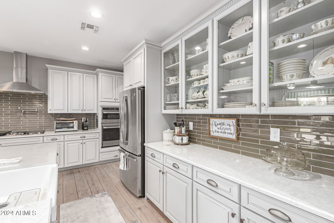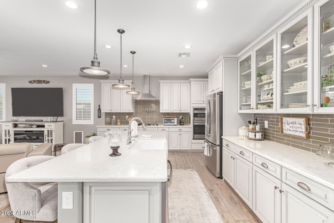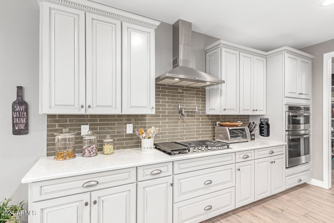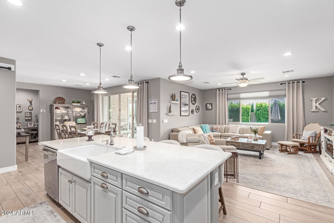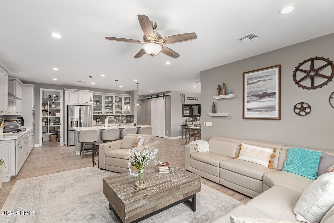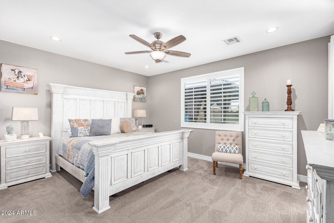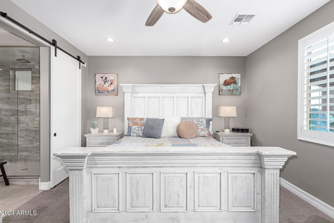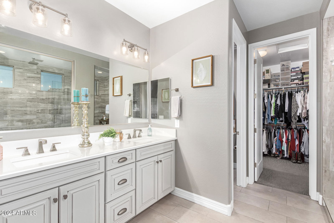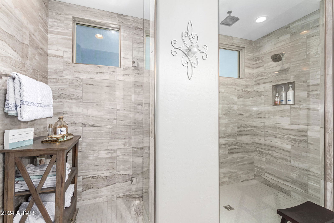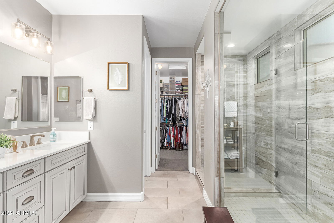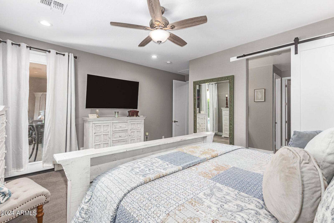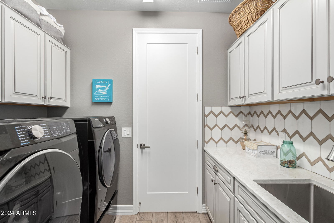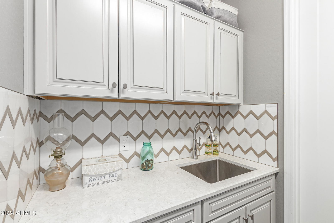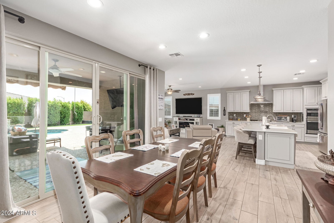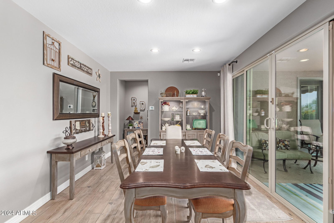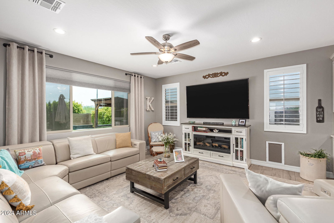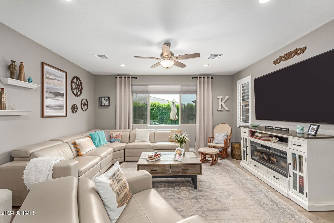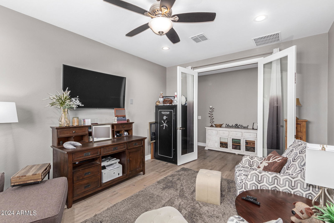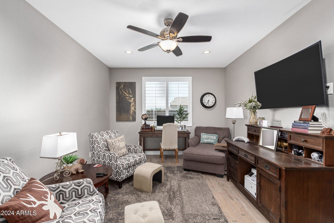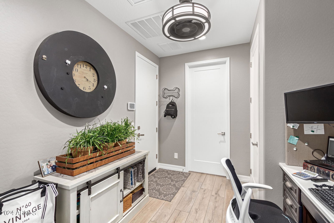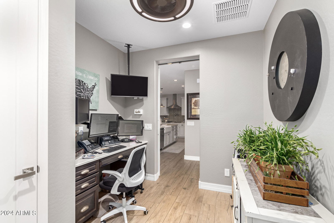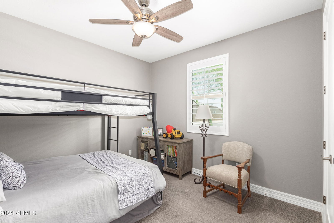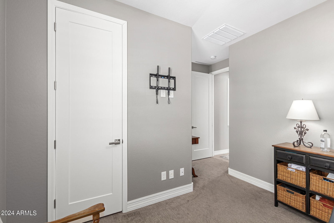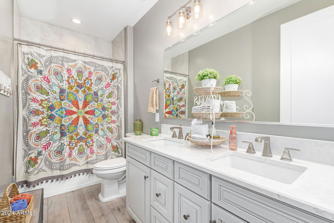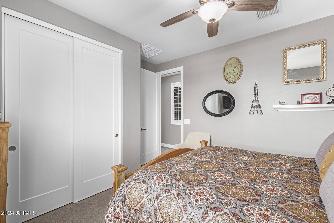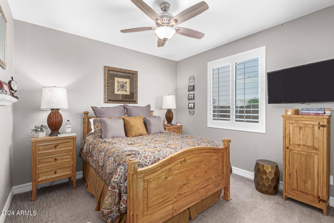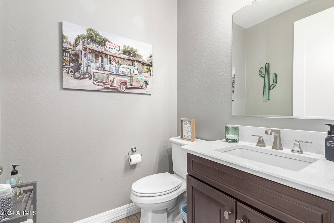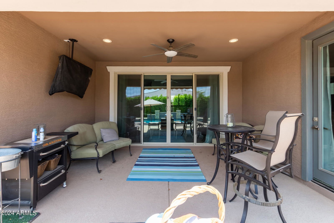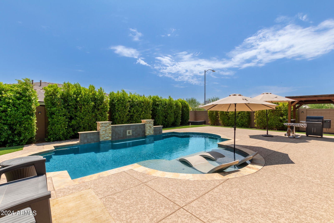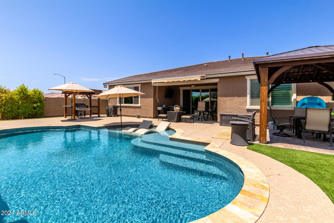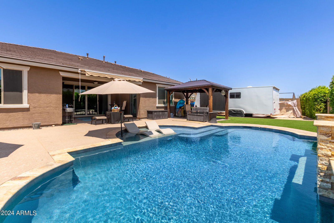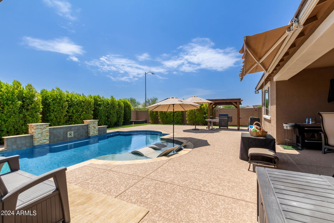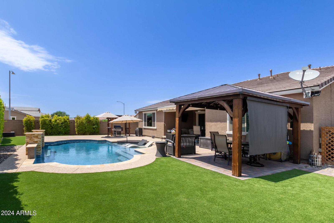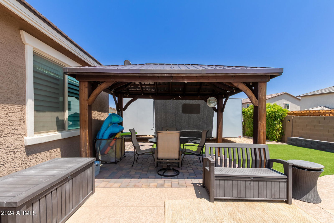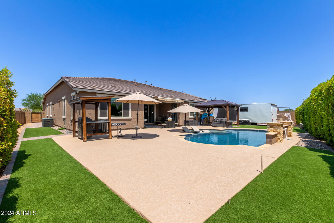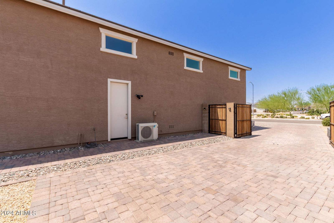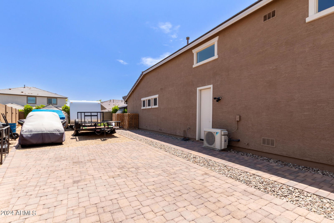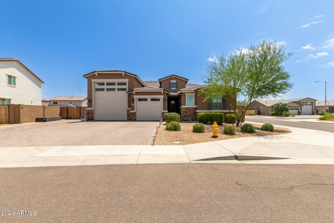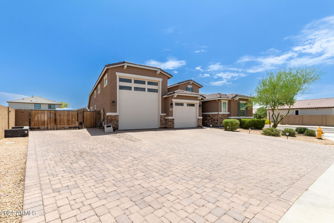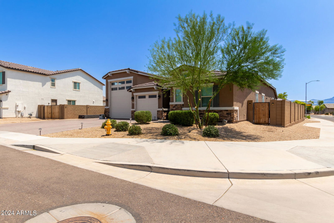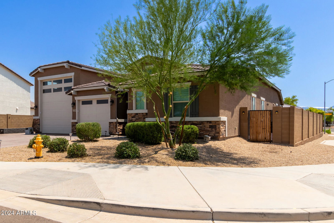7719 W Odeum Lane, Phoenix, AZ 85043
- $700,000
- 3
- BD
- 2.5
- BA
- 2,390
- SqFt
- Sold Price
- $700,000
- List Price
- $700,000
- Closing Date
- Sep 30, 2024
- Days on Market
- 11
- Status
- CLOSED
- MLS#
- 6735921
- City
- Phoenix
- Bedrooms
- 3
- Bathrooms
- 2.5
- Living SQFT
- 2,390
- Lot Size
- 12,441
- Subdivision
- Tuscano Pcd Phase 2 Parcel F
- Year Built
- 2021
- Type
- Single Family - Detached
Property Description
Gorgeous home in the Tuscano Community, situated on a 12,400 Sq Ft corner lot. 3 bedrooms, 3 baths, plus a formal office & a tech room. 39 Ft deep 4-car garage, paver driveway, & RV gate/parking. A beautiful custom pool & water feature, clean landscape & tons of space. Grand hallway entry, high ceilings, 8 ft doors, open floor-plan, gray flooring & white shutters. Entirely upgraded. Fabulous kitchen, plenty of cabinets & cupboards, pendant & over-cabinet lighting, quartz counters, farmhouse sink, big island, breakfast bar, tile backsplash, large walk-in pantry, SS appliances & hood, wall-mount oven & gas cook-top. Primary bedroom has outdoor access, a barn door to the en-suite, double vanity & an upgraded walk-in tile shower & glass. 12 Ft wide auto-open RV Gate! 14 Ft tall garage door! The dedicated laundry room has plenty of space, beautiful wall tiles, a sink & door access to the primary closet! Let's not forget the dedicated den/office with glass double-doors, and the bonus room. Wonderful backyard is a true gem, complete with a covered patio, lovely gazebo, and a shimmering custom pool. You can actually use the RV gate here, and park things behind the RV gate. Mini-split AC and heater installed for the garage, easily operates with a remote! No neighbors across the street, as it is a green-belt and common area, park. This entire home and property was upgraded entirely at the time of build in 2021. A must-see Arizona home.
Additional Information
- Elementary School
- Tuscano Elementary School
- High School
- Sierra Linda High School
- Middle School
- Santa Maria Middle School
- School District
- Tolleson Union High School District
- Acres
- 0.29
- Architecture
- Ranch
- Assoc Fee Includes
- Maintenance Grounds, Street Maint
- Hoa Fee
- $76
- Hoa Fee Frequency
- Monthly
- Hoa
- Yes
- Hoa Name
- Tuscano
- Builder Name
- Richmond American Homes
- Community
- Tuscano
- Community Features
- Playground, Biking/Walking Path
- Construction
- Painted, Stucco, Stone, Frame - Wood
- Cooling
- Refrigeration, Ceiling Fan(s)
- Exterior Features
- Covered Patio(s), Gazebo/Ramada, Patio
- Fencing
- Block
- Fireplace
- None
- Flooring
- Carpet, Tile
- Garage Spaces
- 4
- Heating
- Mini Split, Natural Gas
- Living Area
- 2,390
- Lot Size
- 12,441
- New Financing
- Conventional, 1031 Exchange, FHA, VA Loan
- Other Rooms
- Great Room, Media Room
- Parking Features
- Dir Entry frm Garage, Electric Door Opener, Extnded Lngth Garage, Over Height Garage, RV Gate, Temp Controlled, Tandem, RV Access/Parking, RV Garage
- Property Description
- Corner Lot, North/South Exposure
- Roofing
- Tile
- Sewer
- Public Sewer
- Pool
- Yes
- Spa
- None
- Stories
- 1
- Style
- Detached
- Subdivision
- Tuscano Pcd Phase 2 Parcel F
- Taxes
- $2,796
- Tax Year
- 2023
- Water
- City Water
Mortgage Calculator
Listing courtesy of Realty ONE Group. Selling Office: HomeSmart.
All information should be verified by the recipient and none is guaranteed as accurate by ARMLS. Copyright 2025 Arizona Regional Multiple Listing Service, Inc. All rights reserved.
