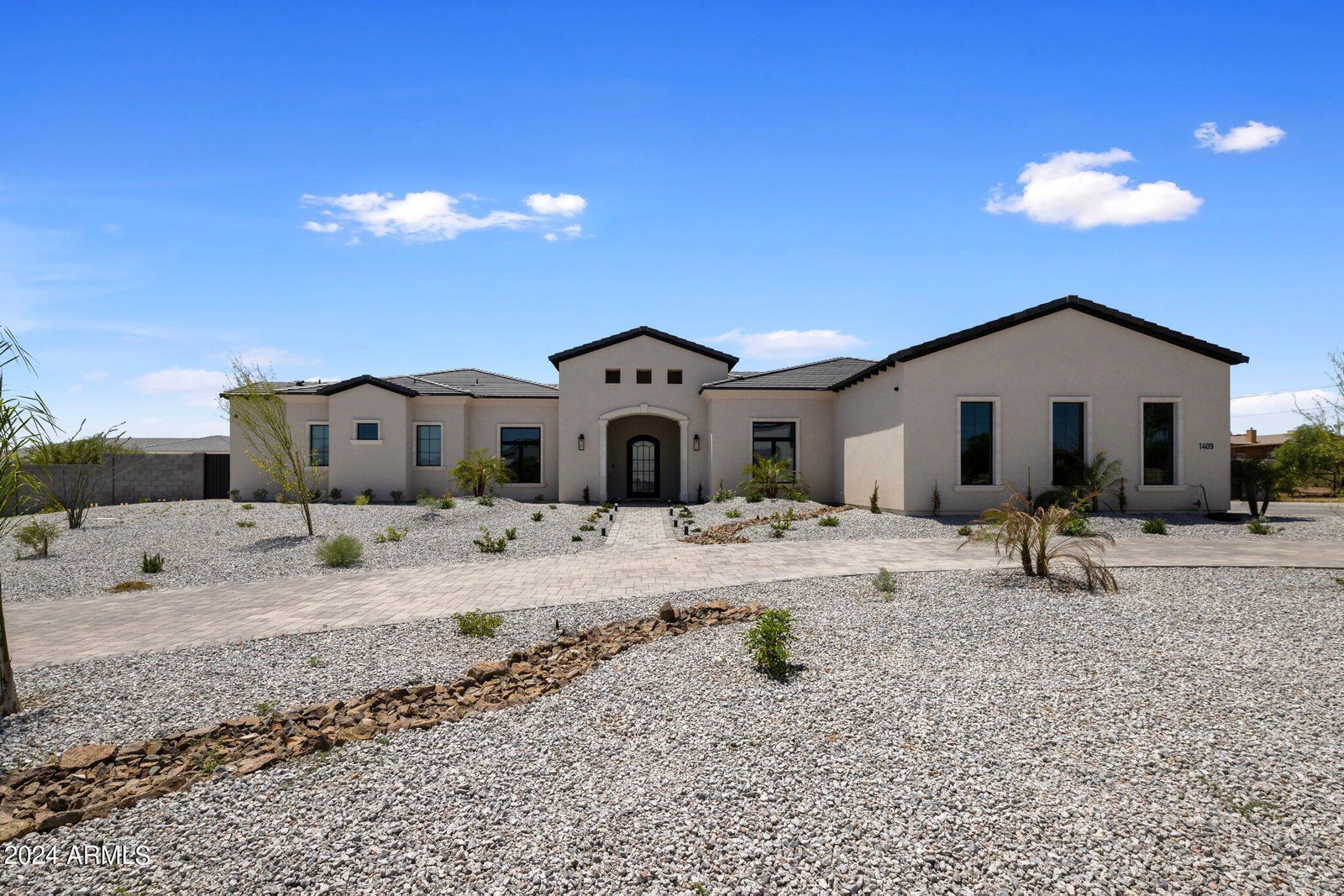1409 E Coyote Wash Drive, Phoenix, AZ 85085
- $2,750,000
- 6
- BD
- 5
- BA
- 5,469
- SqFt
- Sold Price
- $2,750,000
- List Price
- $2,800,000
- Closing Date
- Jul 31, 2024
- Days on Market
- 72
- Status
- CLOSED
- MLS#
- 6707810
- City
- Phoenix
- Bedrooms
- 6
- Bathrooms
- 5
- Living SQFT
- 5,469
- Lot Size
- 43,750
- Year Built
- 2023
- Type
- Single Family - Detached
Property Description
NEW Starwood Custom home LESS THAN ONE YEAR OLD...relocation provides this unique oppty to own a new home w/out the wait! No HOA. Over a full acre with RESORT yard. Enter to soaring 18' wood beamed ceiling, Retractable glass doors view swim-up bar under tropical waterfall. Floating walks, misted patios. Outdoor kitchen Ramada w/dual TVs, 4-pt speakers, subwoofer. Grill, Frig, Sink, Ice. Pitching green, fire pit & In-ground trampoline. Great room features Bianca limestone fireplace, oversized kitchen island, full height Cloe glazed tile walls, stainless steel Wolf/Subzero, 6 burner 48'' gas range, 4 ovens, bev center, TWO gold pot fillers, huge hidden PANTRY/DIRTY KITCHEN w/secondary frig & sink. Epoxied 5.5 car garage w/RV bay & RV clean-out. Mudroom.Theatre, Dual station laundry. Smart op of the line bathrooms with floor-to-ceiling tile and walk-in showers with quartz top benches. Primary wing bedroom split with accessory bedroom (nursery/gym) plus Office with Gorgeous built-in cabs overlooking covered and misted patio. Amazing Home Theater with 133' 4K Optimized HD Projection screen, 9 point speaker system with control 4 integration. Theatre leads to 3 bedroom guest wing. More: Tankless water heaters, full-home Soft water system, RO, Central Vac, 1000 gallon propane, Anderson doors with 3 point locking system. Control 4 enabled door locks. MORE MORE MORE every possible upgrade and more in this luxurious executive home.
Additional Information
- Elementary School
- Desert Mountain Elementary
- High School
- Boulder Creek High School
- Middle School
- Desert Mountain School
- School District
- Deer Valley Unified District
- Acres
- 1
- Architecture
- Contemporary, Santa Barbara/Tuscan
- Assoc Fee Includes
- No Fees
- Builder Name
- Starwood custom Homes
- Construction
- Painted, Stucco, Frame - Wood
- Cooling
- Refrigeration, Programmable Thmstat, Ceiling Fan(s)
- Exterior Features
- Circular Drive, Covered Patio(s), Playground, Gazebo/Ramada, Misting System, Private Yard, Built-in Barbecue
- Fencing
- Block
- Fireplace
- Other (See Remarks), 1 Fireplace, Fire Pit, Living Room, Gas
- Flooring
- Carpet, Tile, Wood
- Garage Spaces
- 5
- Accessibility Features
- Hard/Low Nap Floors, Bath Roll-In Shower
- Heating
- Mini Split, Electric, ENERGY STAR Qualified Equipment, Propane
- Horses
- Yes
- Living Area
- 5,469
- Lot Size
- 43,750
- Model
- Custom
- New Financing
- Conventional, FHA, VA Loan
- Other Rooms
- Great Room, Media Room, Family Room, Bonus/Game Room, Separate Workshop, Exercise/Sauna Room, Library-Blt-in Bkcse
- Parking Features
- Attch'd Gar Cabinets, Dir Entry frm Garage, Electric Door Opener, Extnded Lngth Garage, Over Height Garage, RV Gate, Separate Strge Area, Side Vehicle Entry, Temp Controlled, Golf Cart Garage, RV Access/Parking, RV Garage
- Property Description
- North/South Exposure, Adjacent to Wash, Mountain View(s), City Light View(s)
- Roofing
- Reflective Coating, Tile, Built-Up, Foam
- Sewer
- Septic Tank
- Pool
- Yes
- Spa
- Heated, Private
- Stories
- 1
- Style
- Detached
- Taxes
- $461
- Tax Year
- 2023
- Utilities
- Propane
- Water
- City Water
Mortgage Calculator
Listing courtesy of Realty Executives. Selling Office: West USA Realty of Prescott.
All information should be verified by the recipient and none is guaranteed as accurate by ARMLS. Copyright 2025 Arizona Regional Multiple Listing Service, Inc. All rights reserved.
