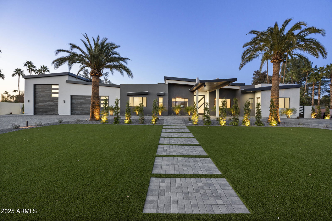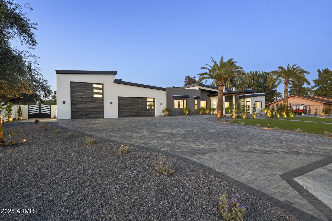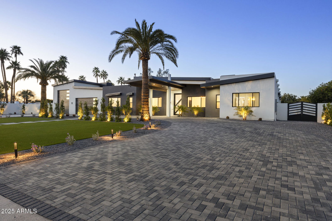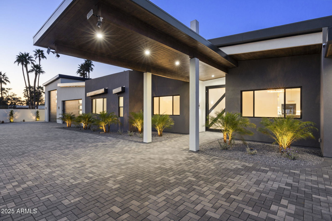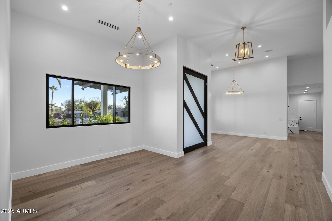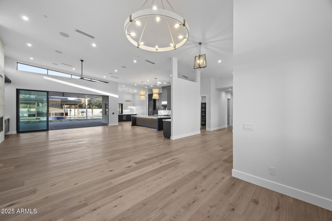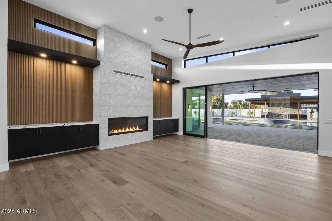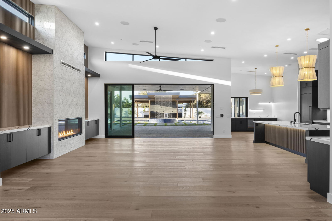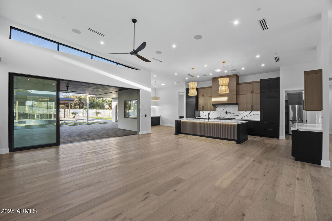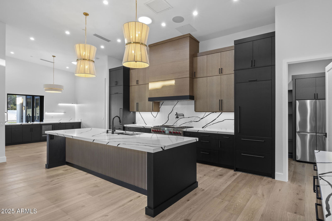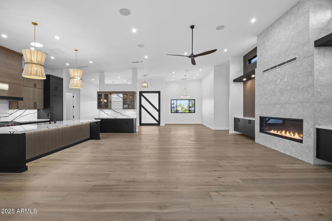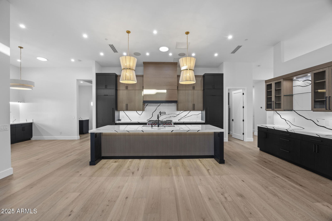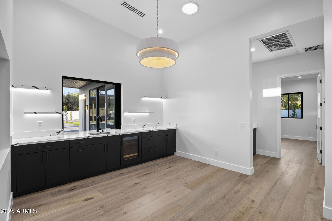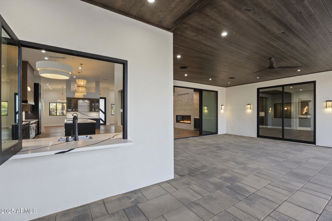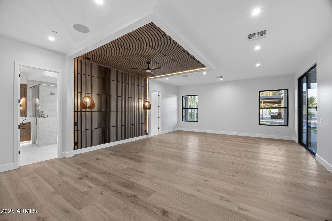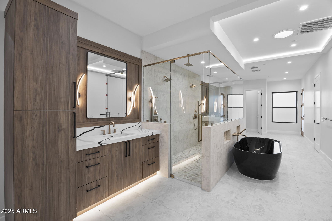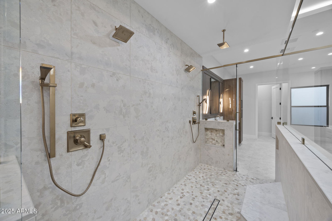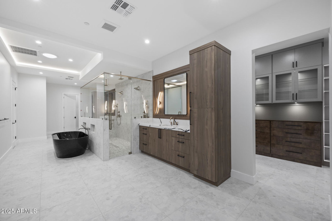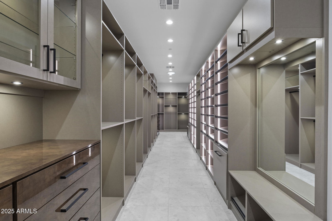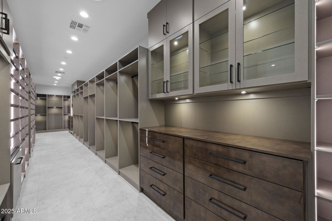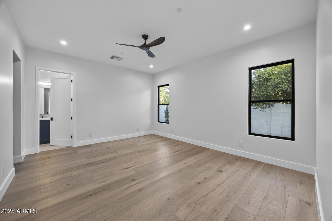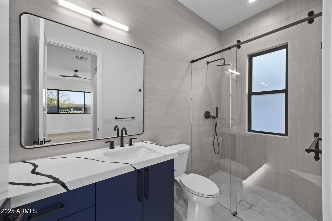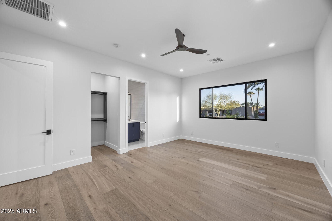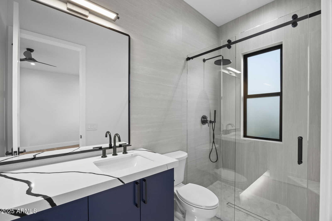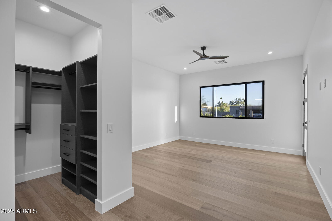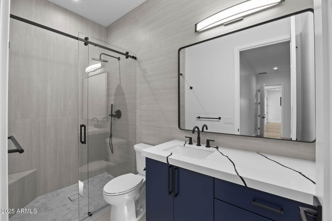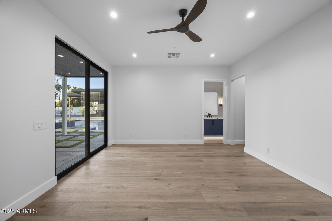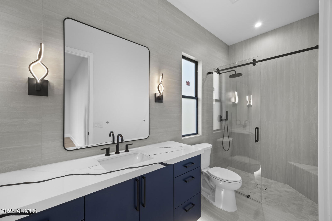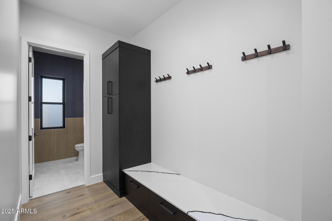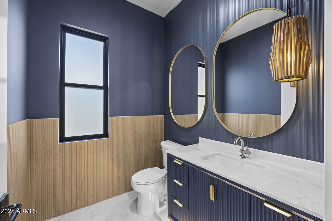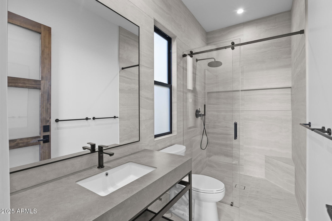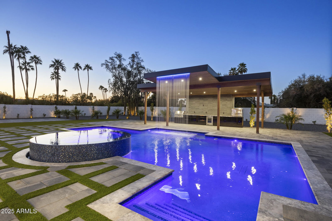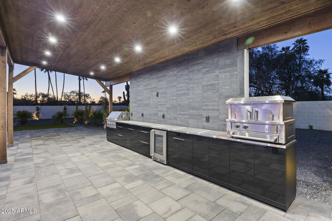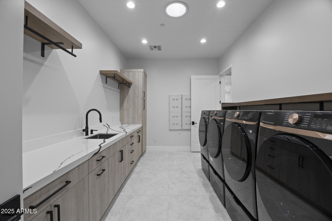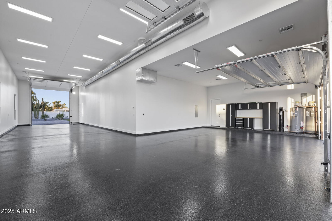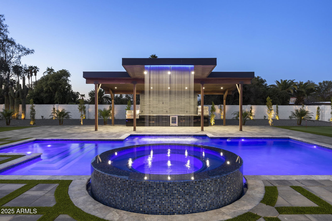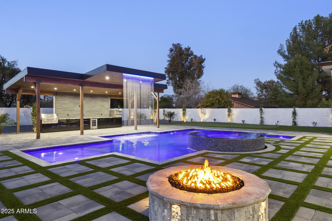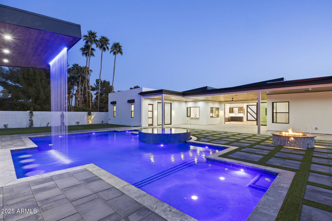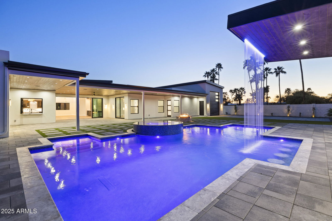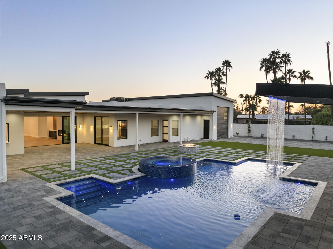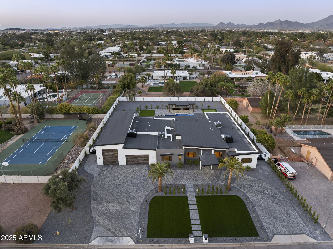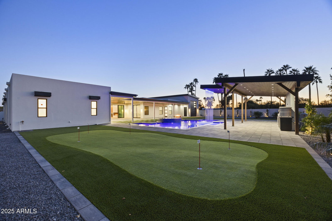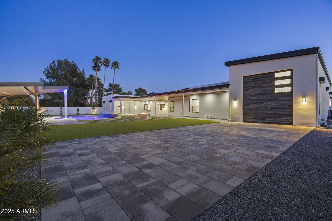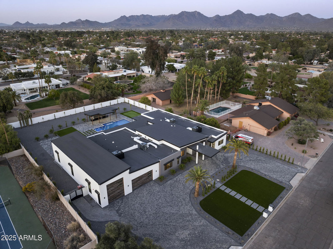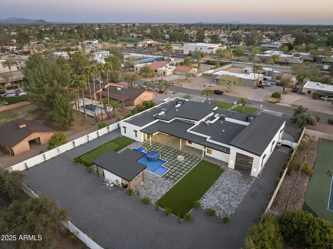8040 E Carol Way, Scottsdale, AZ 85260
- $5,250,000
- 6
- BD
- 7.5
- BA
- 5,957
- SqFt
- Sold Price
- $5,250,000
- List Price
- $5,250,000
- Closing Date
- Mar 14, 2025
- Days on Market
- 0
- Status
- CLOSED
- MLS#
- 6830685
- City
- Scottsdale
- Bedrooms
- 6
- Bathrooms
- 7.5
- Living SQFT
- 5,957
- Lot Size
- 35,347
- Subdivision
- Stoneridge Estates
- Year Built
- 2024
- Type
- Single Family Residence
Property Description
STUNNING, new construction where modern elegance meets thoughtful design. Nestled in the highly desirable Cactus Corridor, you are welcomed into this pristine, 5,957 sqft estate with a custom, oversized door. Featuring 6 spacious bedrooms, each complete with custom walk-in closets, 7.5 tranquil bathrooms, and endless high-end luxury finishings. Premium engineered European oak hardwood floors, and Furgeson light fixtures spanning throughout the home. Incorporated into the living area is a Napolean 72'' gas fireplace, surrounded by built in cabinetry with recessed lighting. The Gourmet chef's kitchen is equipped with superior stained oak cabinets, an expansive island, Calacatta Doria countertops, a gas 48'' wolf stovetop, Butler's pantry, and a wet bar. ...continued in more. The primary bedroom boasts a massive his and hers walk in closet, incorporating more recessed lighting throughout, a dual walk-through shower, and a woodbridge freestanding tub. Additionally, an en-suite Casita has its own private entrance, perfect for guests or a private office space. Paver patios from the front to backyard, your beautiful outdoor retreat includes a captivating travertine pool with an infinity edge spa, gas BBQ pit, built in BBQ, mini fridge, pizza oven, equipped for an outdoor TV, making it a perfect space for entertaining. Furthermore, TnG outdoor patio custom ceiling, with a rain curtain over a baja style swim up seating area, and your very own putting green. The laundry room provides you with dual washers and dryers, leading you into a car collectors' dream garage. A tour bus (larger than RV) sized space, and additional room for 4 cars, giving you a total of 1,995 sqft air-conditioned garage space. This home is fully stocked with a total of 4 HVAC's, pre-wired for AV and cat 6. Don't miss out on seeing this lavish, modern-contemporary style home!
Additional Information
- Elementary School
- Sonoran Sky Elementary School
- High School
- Horizon High School
- Middle School
- Desert Shadows Middle School
- School District
- Paradise Valley Unified District
- Acres
- 0.81
- Architecture
- Contemporary
- Assoc Fee Includes
- No Fees
- Builder Name
- Miad Construction
- Construction
- Synthetic Stucco, Wood Frame, Painted, Stucco, Spray Foam Insulation, ICAT Recessed Lighting, Ducts Professionally Air-Sealed
- Cooling
- Central Air, Ceiling Fan(s), ENERGY STAR Qualified Equipment, Programmable Thmstat
- Exterior Features
- Private Yard, Built-in Barbecue
- Fencing
- Block
- Fireplace
- 1 Fireplace, Fire Pit, Living Room, Gas
- Flooring
- Tile, Wood
- Garage Spaces
- 8
- Heating
- ENERGY STAR Qualified Equipment, Electric
- Laundry
- Engy Star (See Rmks)
- Living Area
- 5,957
- Lot Size
- 35,347
- New Financing
- Cash, Conventional, VA Loan
- Other Rooms
- Great Room, Guest Qtrs-Sep Entrn
- Parking Features
- RV Gate, Garage Door Opener, Extended Length Garage, Direct Access, Circular Driveway, Attch'd Gar Cabinets, Over Height Garage, Rear Vehicle Entry, Temp Controlled, Tandem, RV Access/Parking, RV Garage
- Property Description
- North/South Exposure
- Roofing
- Reflective Coating, Foam, Metal, Rolled/Hot Mop
- Sewer
- Septic in & Cnctd
- Pool
- Yes
- Spa
- Heated, Private
- Stories
- 1
- Style
- Detached
- Subdivision
- Stoneridge Estates
- Taxes
- $5,728
- Tax Year
- 2024
- Utilities
- Propane
- Water
- City Water
- Guest House
- Yes
Mortgage Calculator
Listing courtesy of Realty Executives. Selling Office: Real Broker.
All information should be verified by the recipient and none is guaranteed as accurate by ARMLS. Copyright 2025 Arizona Regional Multiple Listing Service, Inc. All rights reserved.
