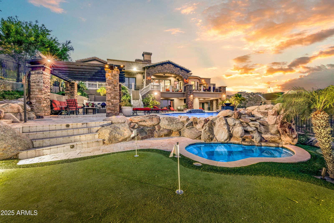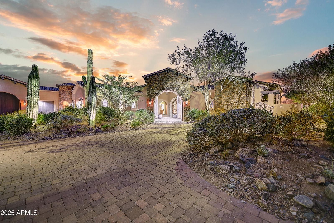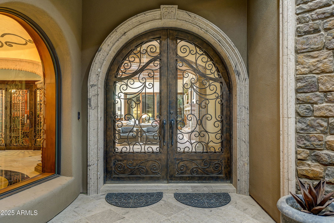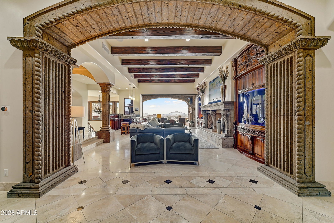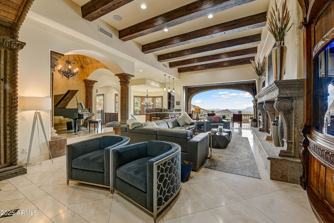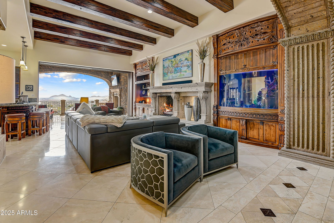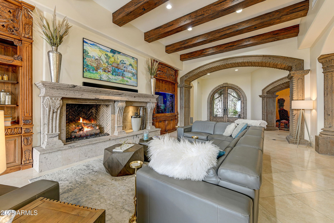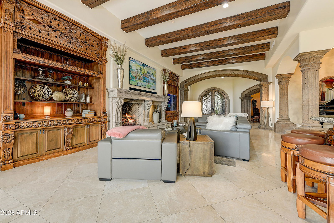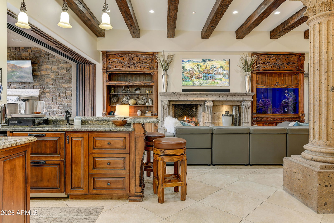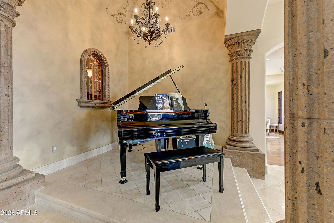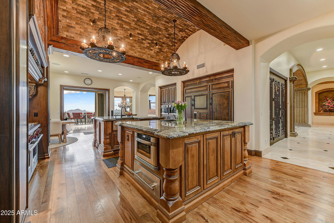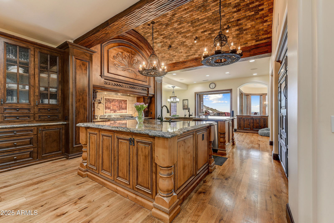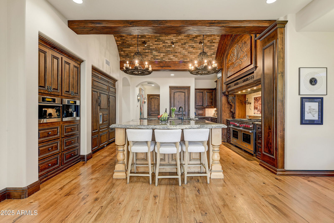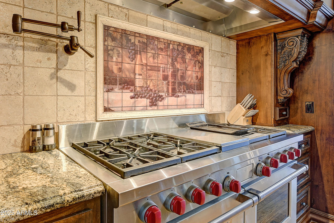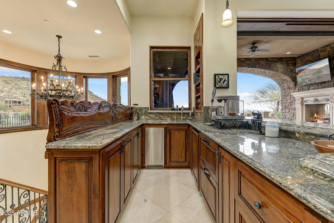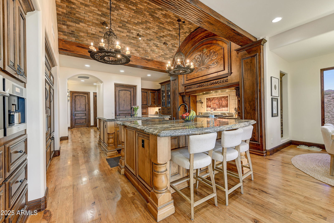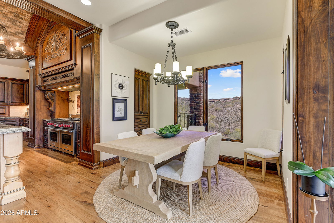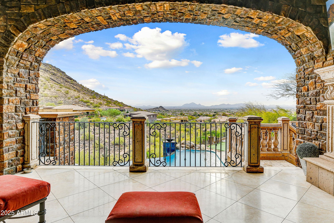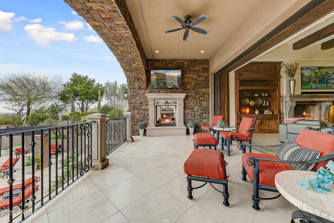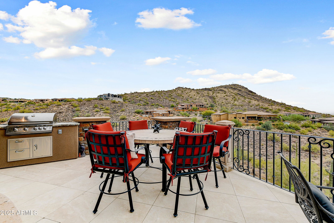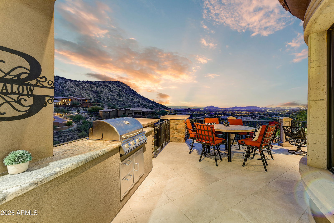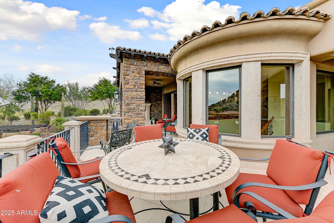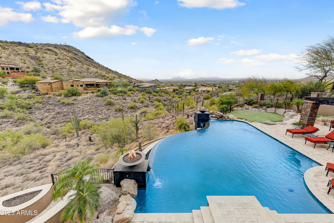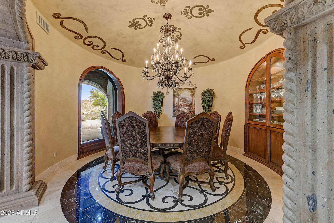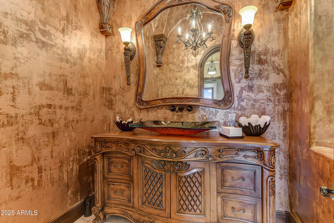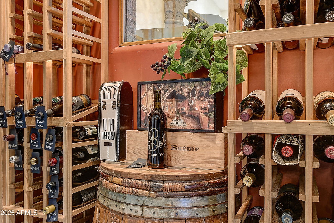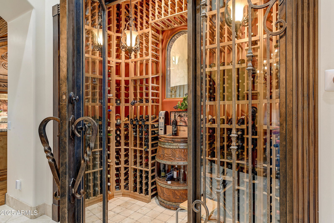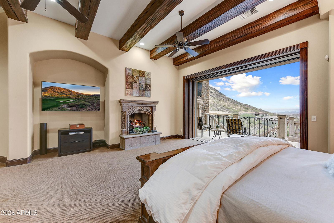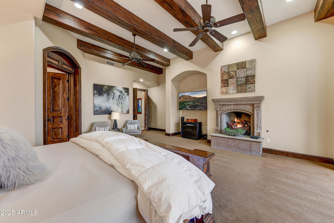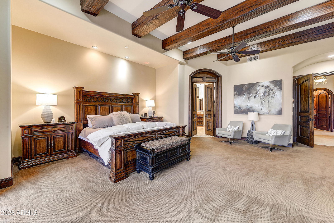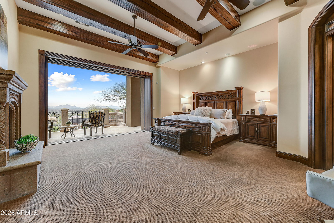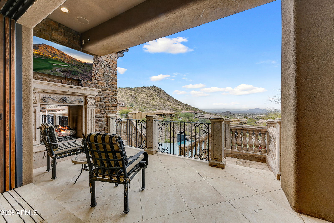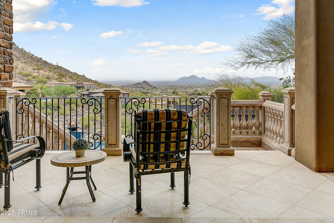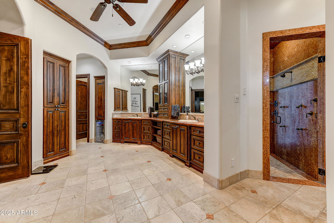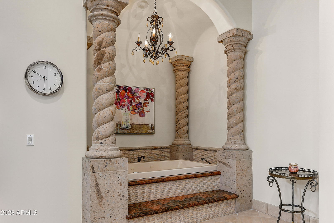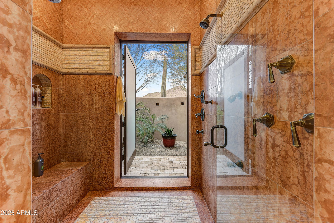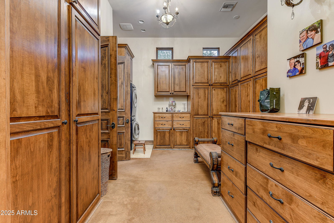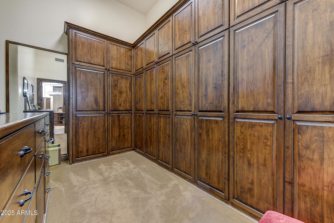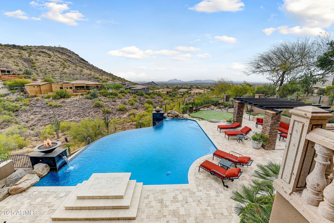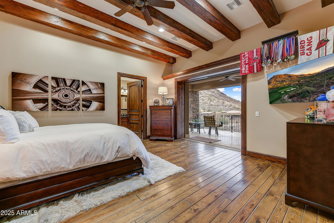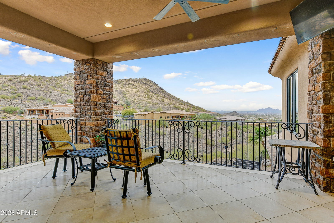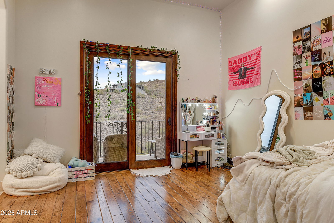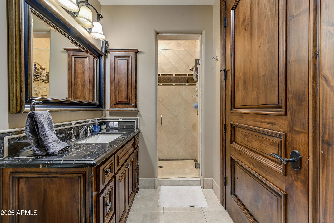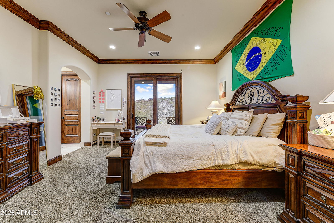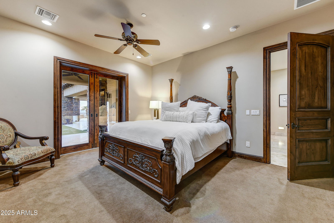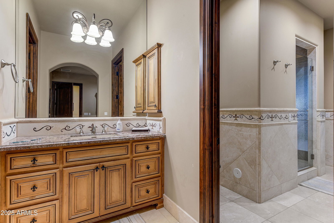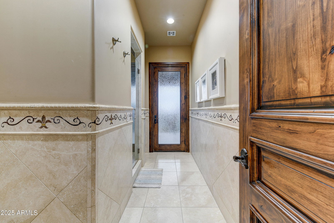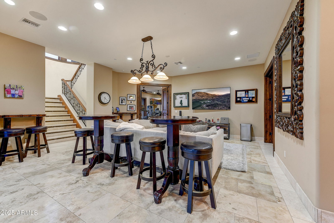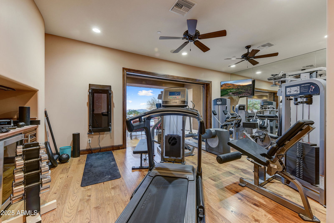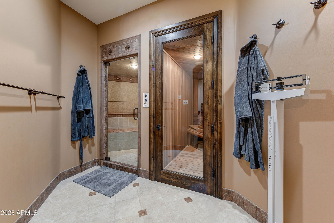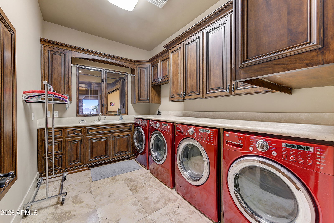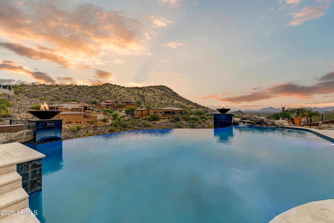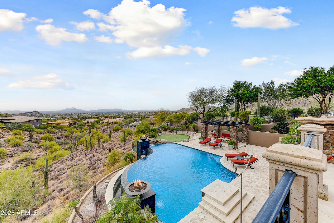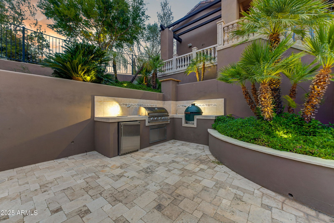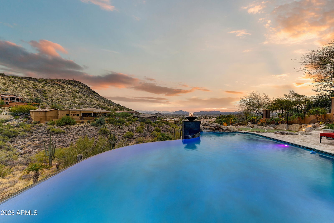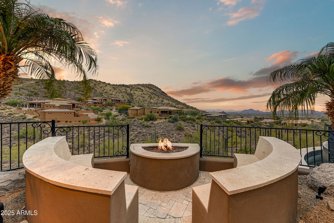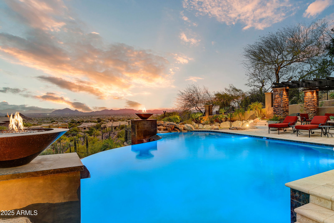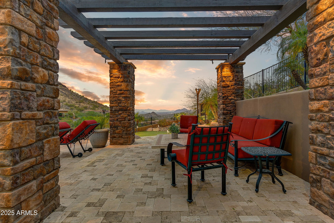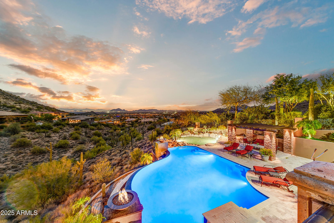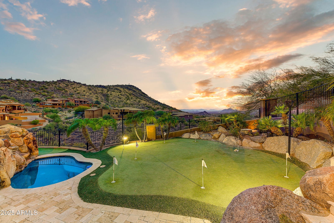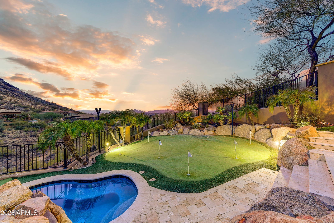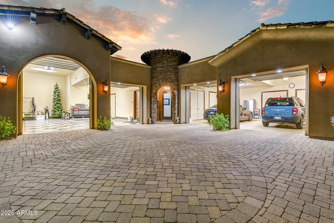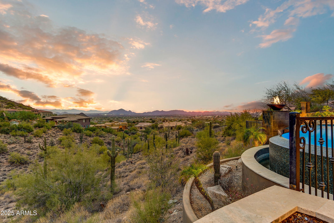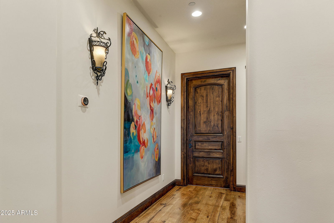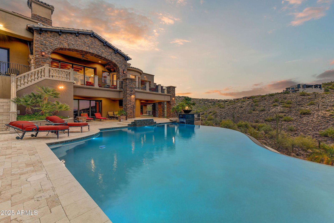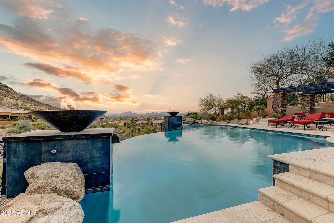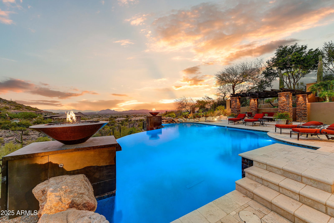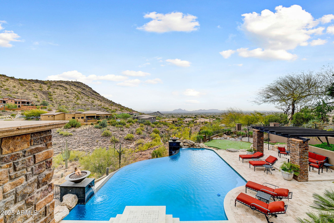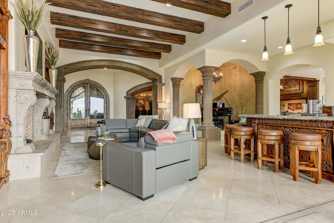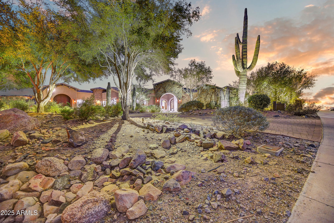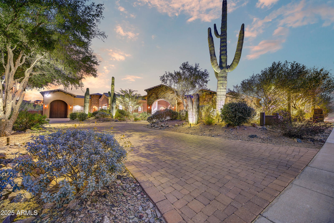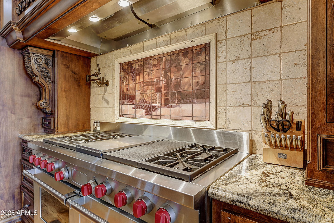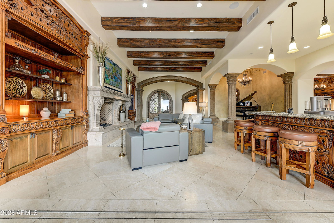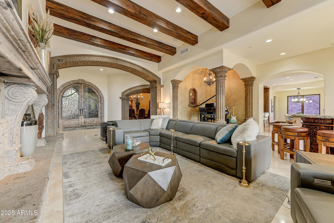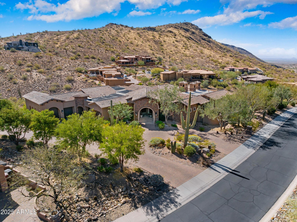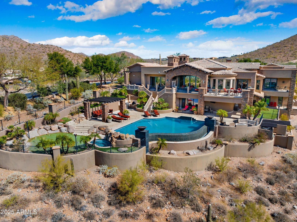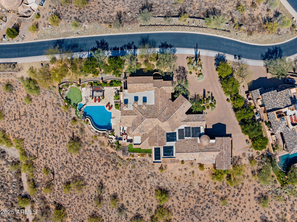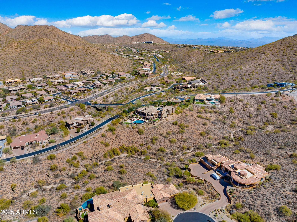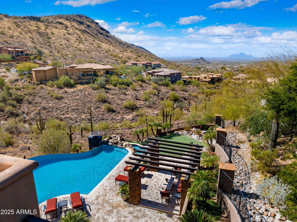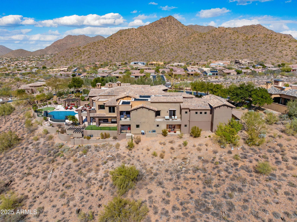14371 E Kalil Drive, Scottsdale, AZ 85259
- $5,400,000
- 5
- BD
- 6.5
- BA
- 9,316
- SqFt
- List Price
- $5,400,000
- Days on Market
- 66
- Status
- ACTIVE
- MLS#
- 6829092
- City
- Scottsdale
- Bedrooms
- 5
- Bathrooms
- 6.5
- Living SQFT
- 9,316
- Lot Size
- 68,913
- Subdivision
- Hidden Hills
- Year Built
- 2009
- Type
- Single Family Residence
Property Description
Come see one of the most magnificent estates along the Via Linda corridor. The iconic views are breathtaking..Camelback, Saddleback and the Mcdowells, city light views all from privacy of your home! You will appreciate the classic elements combined with old world charm that will appease even the most discerning buyer. Open floor plan with floor to ceiling windows perfect for entertaining..touches of Cantera stone throughout, custom carved wooden bar, built in Aquarium, Chef kitchen with barrel vaulted ceilings..double island, .750 bottle climate controlled cellar, multiple patios with outdoor kitchen and grilling area. Remodeled solar heated dive pool, fire pit, Pergola, putting green. 5 bdrm-5 ensuite baths. Full Bsmt with game room, media , sauna and exercise room. Must see to believe!
Additional Information
- Elementary School
- Anasazi Elementary
- High School
- Desert Mountain High School
- Middle School
- Mountainside Middle School
- School District
- Scottsdale Unified District
- Acres
- 1.58
- Architecture
- Santa Barbara/Tuscan
- Assoc Fee Includes
- Maintenance Grounds, Street Maint
- Hoa Fee
- $769
- Hoa Fee Frequency
- Semi-Annually
- Hoa
- Yes
- Hoa Name
- Hidden Hills
- Basement Description
- Finished, Full
- Builder Name
- Arizona Classic Homes
- Community
- Hidden Hills
- Community Features
- Gated, Biking/Walking Path
- Construction
- Stucco, Wood Frame, Painted, Stone, Block
- Cooling
- Central Air, Ceiling Fan(s)
- Exterior Features
- Balcony, Misting System, Private Street(s), Private Yard, Storage, Built-in Barbecue
- Fencing
- Block, Wrought Iron
- Fireplace
- 3+ Fireplace, Two Way Fireplace, Exterior Fireplace, Fire Pit, Family Room, Living Room, Master Bedroom, Gas
- Flooring
- Carpet, Stone, Tile
- Garage Spaces
- 5
- Heating
- Natural Gas
- Living Area
- 9,316
- Lot Size
- 68,913
- New Financing
- Cash, Conventional
- Other Rooms
- Great Room, Media Room, Family Room, Exercise/Sauna Room
- Parking Features
- Garage Door Opener, Direct Access, Circular Driveway, Attch'd Gar Cabinets, Over Height Garage, Tandem, RV Access/Parking, RV Garage
- Property Description
- Hillside Lot, East/West Exposure, Adjacent to Wash, Borders Common Area, Mountain View(s), City Light View(s)
- Roofing
- Tile, Foam
- Sewer
- Public Sewer
- Pool
- Yes
- Spa
- Heated, Private
- Stories
- 2
- Style
- Detached
- Subdivision
- Hidden Hills
- Taxes
- $11,475
- Tax Year
- 2024
- Water
- City Water
Mortgage Calculator
Listing courtesy of Russ Lyon Sotheby's International Realty.
All information should be verified by the recipient and none is guaranteed as accurate by ARMLS. Copyright 2025 Arizona Regional Multiple Listing Service, Inc. All rights reserved.
