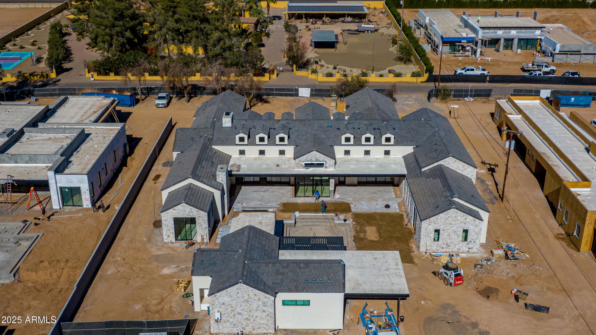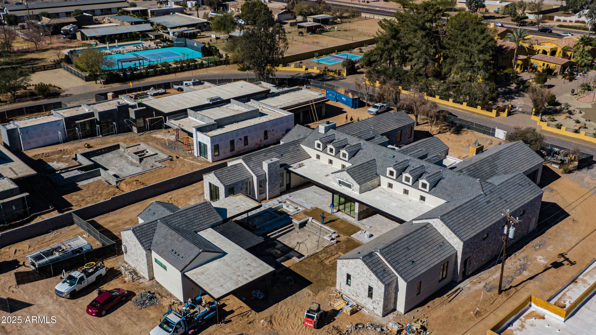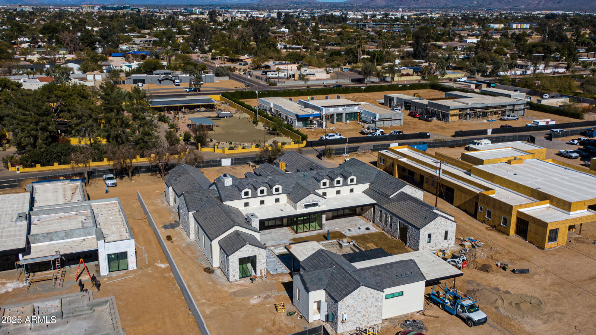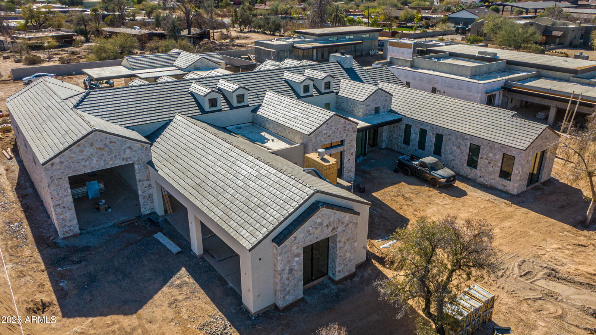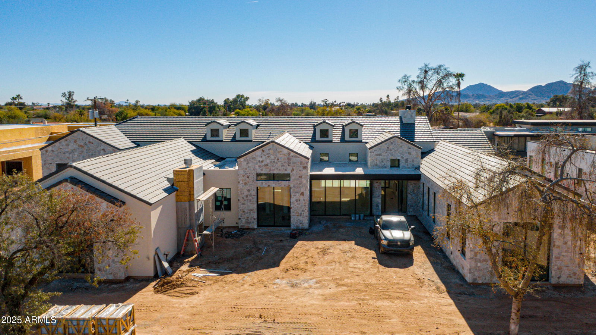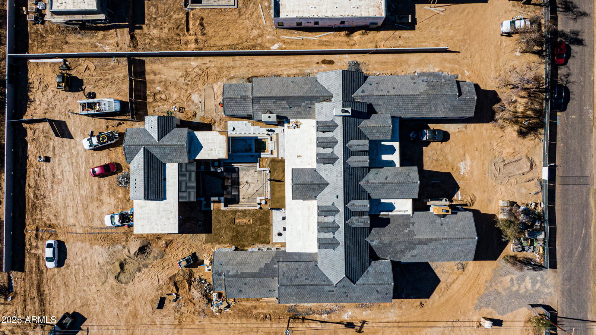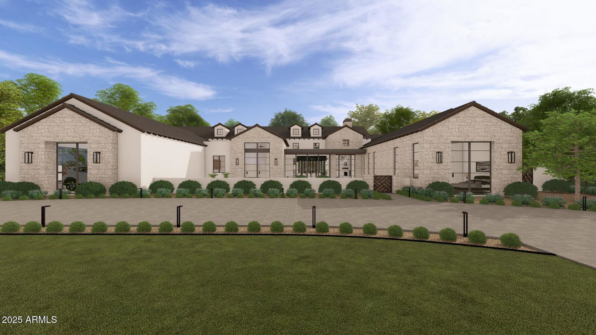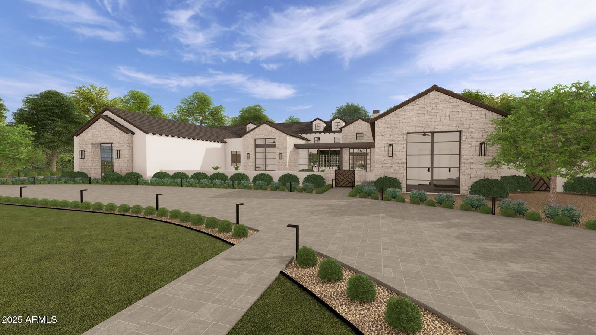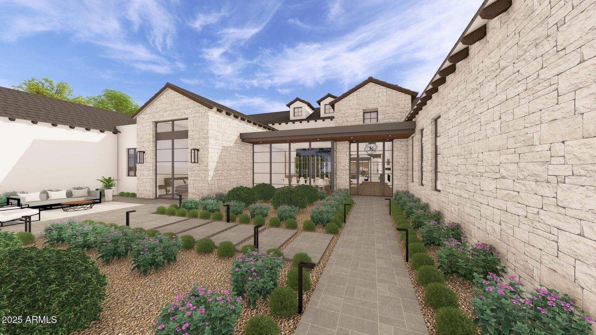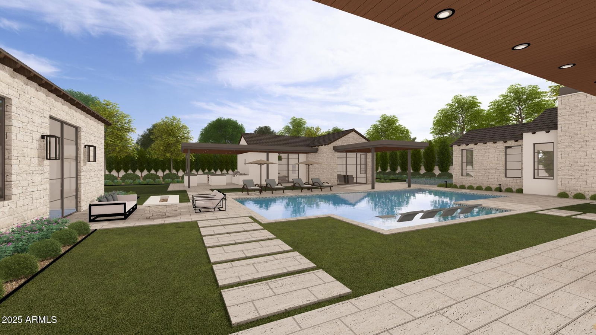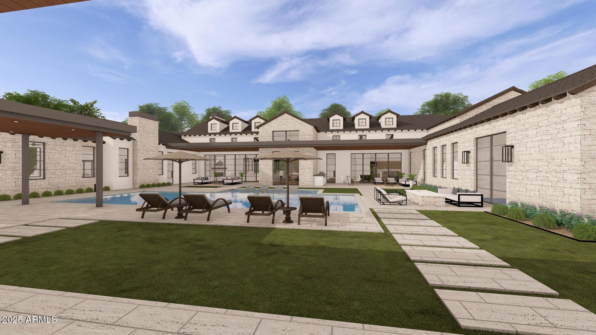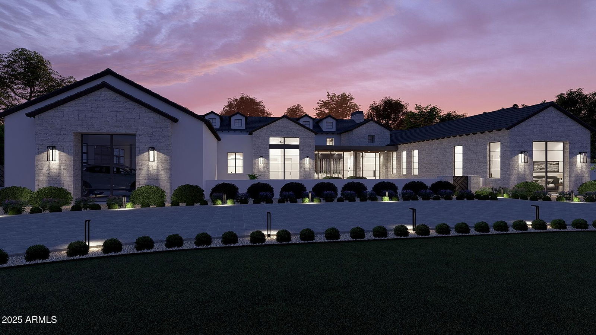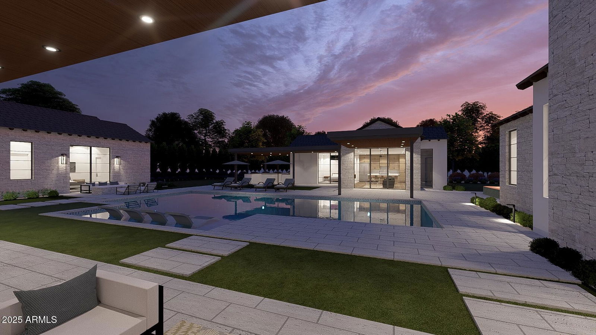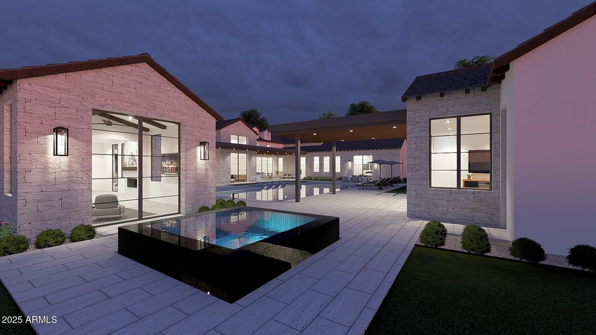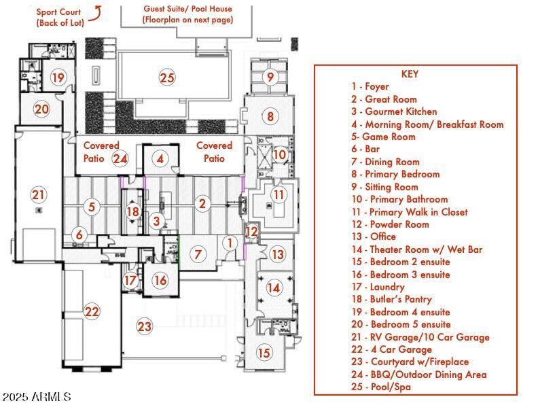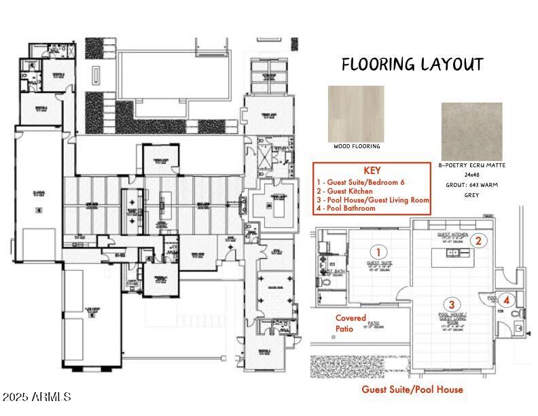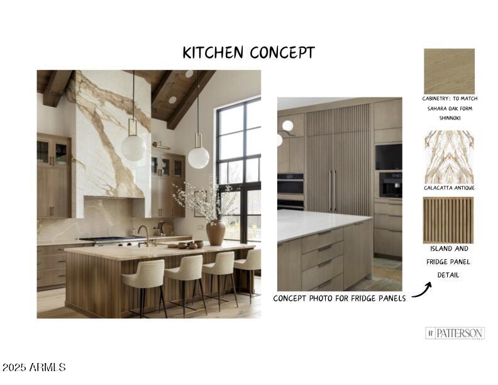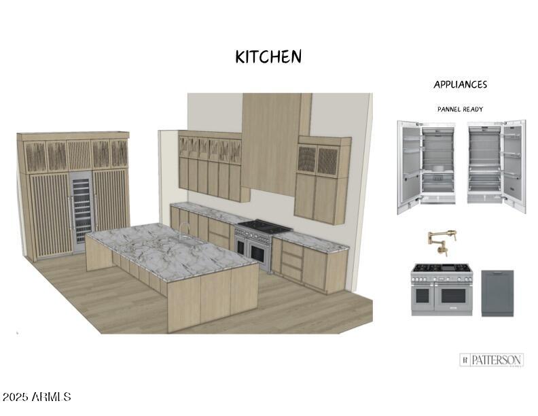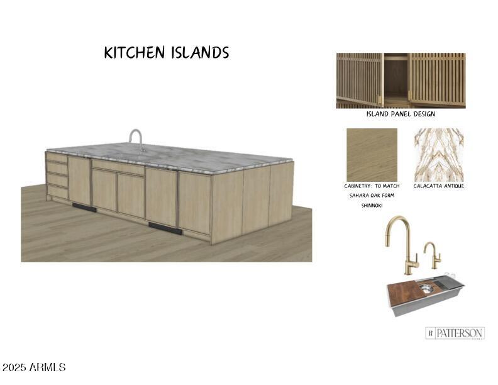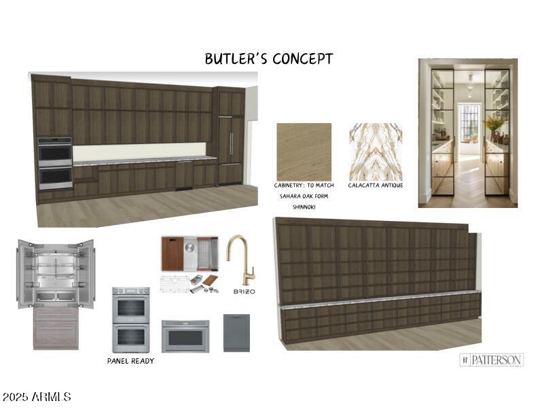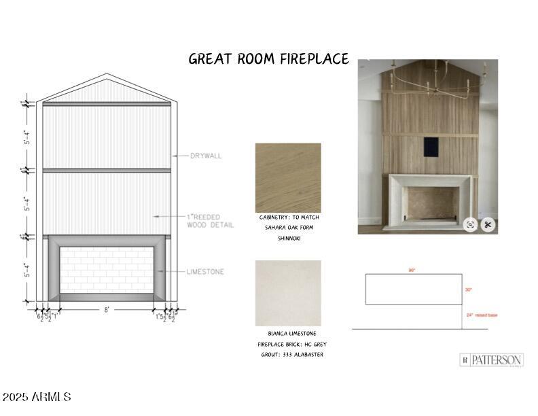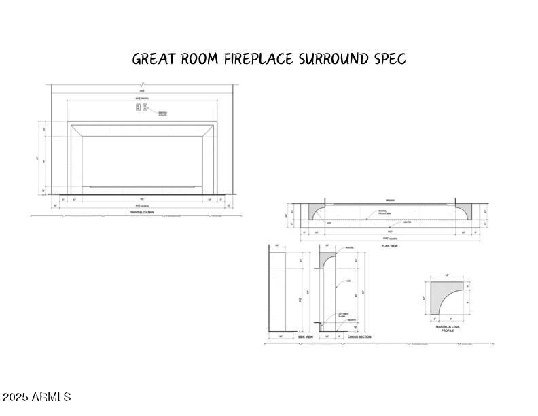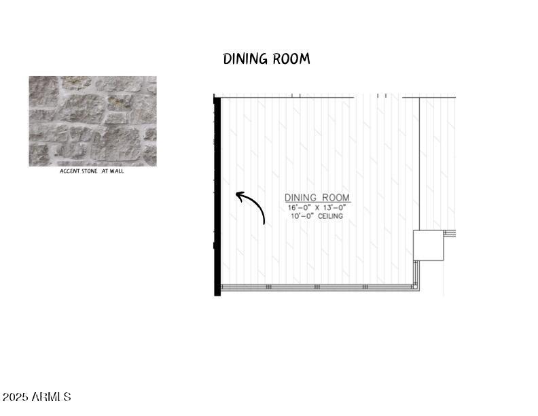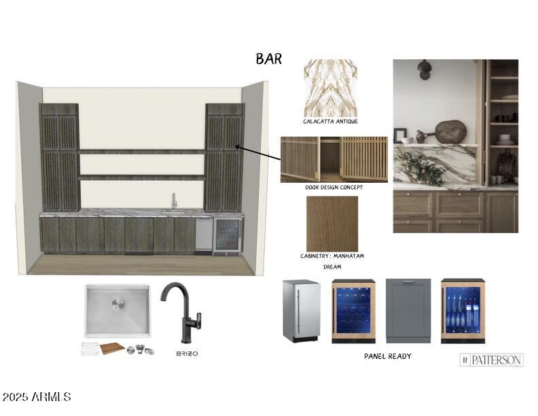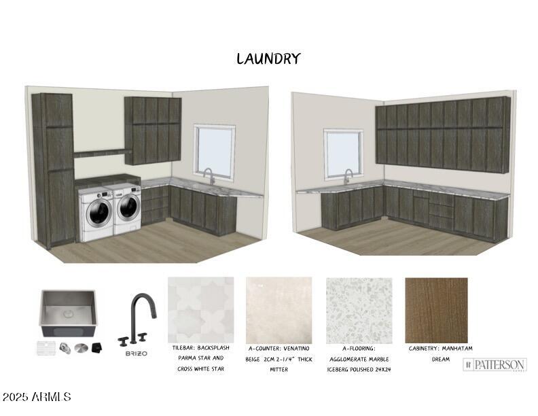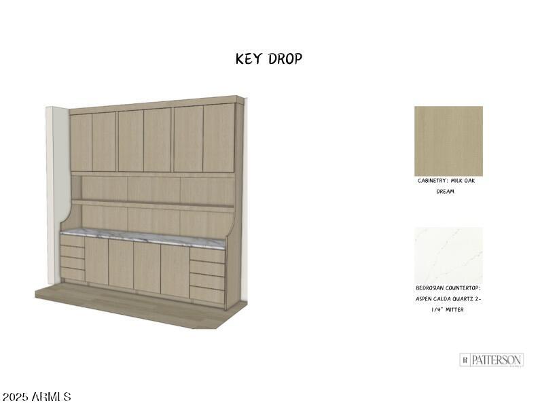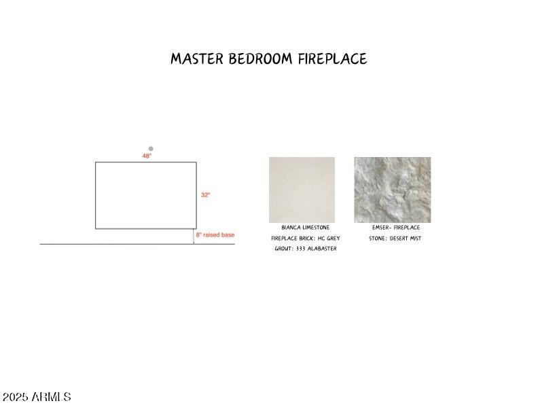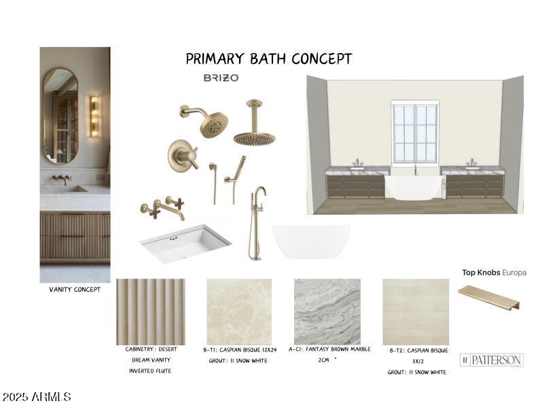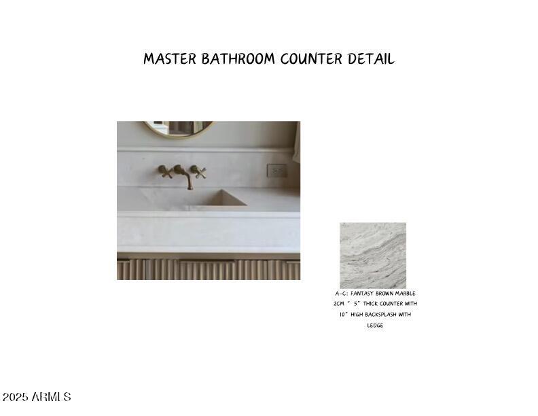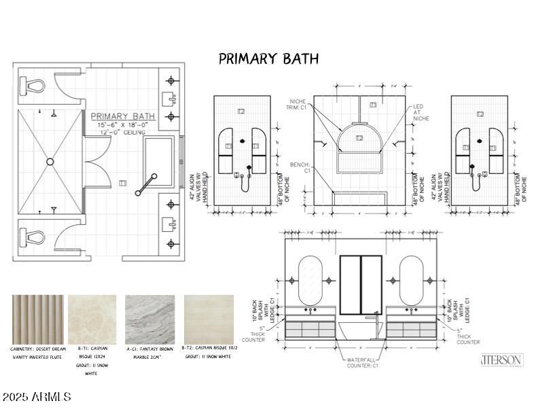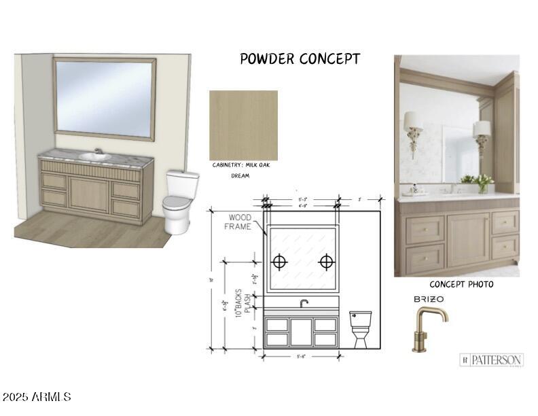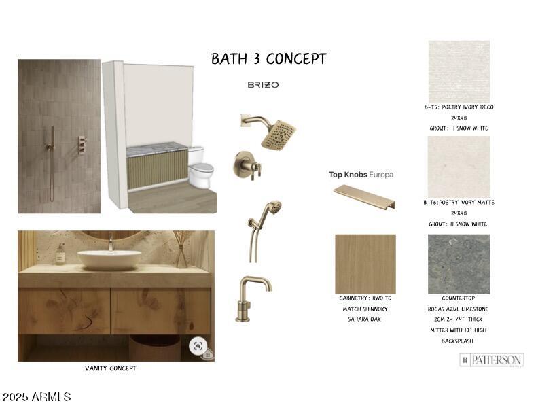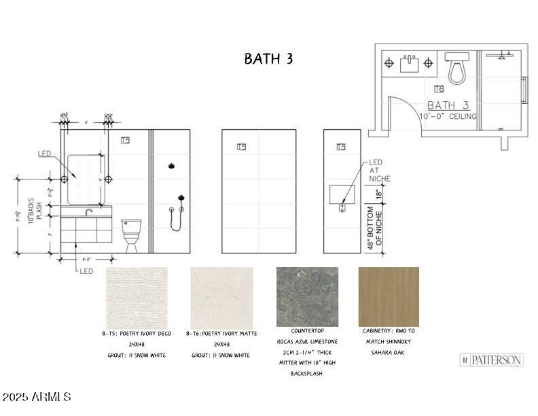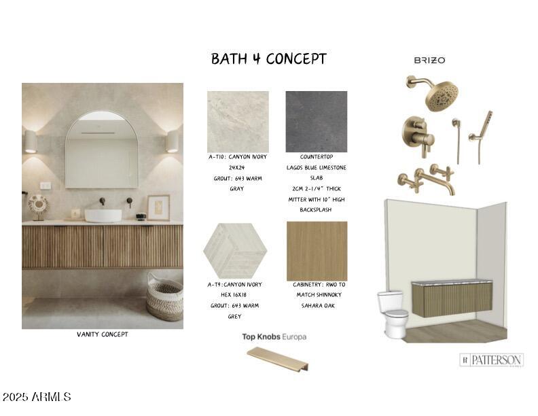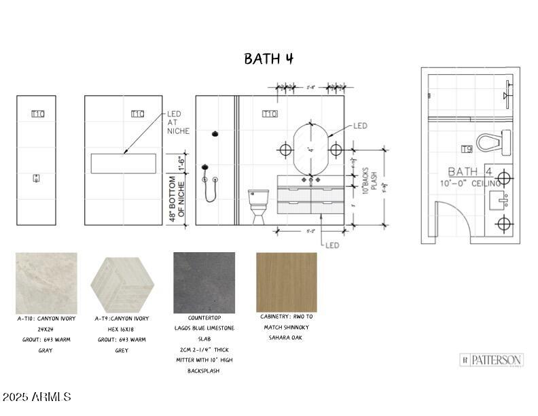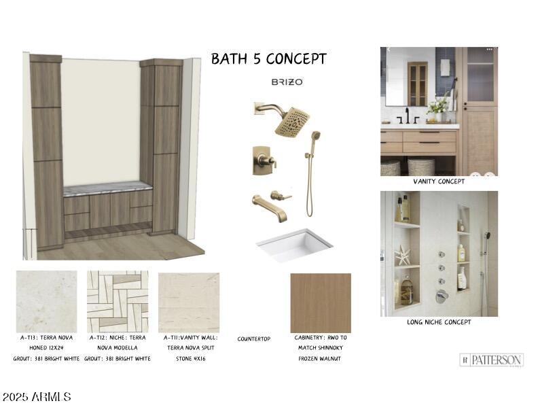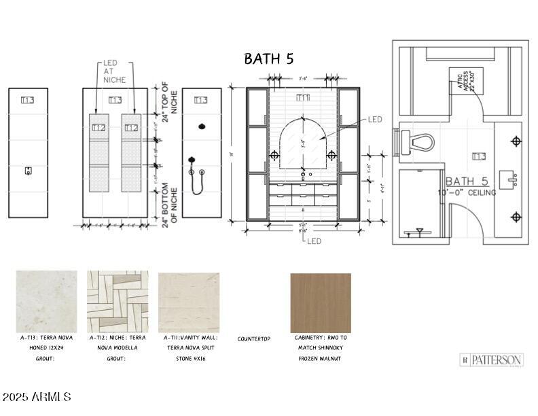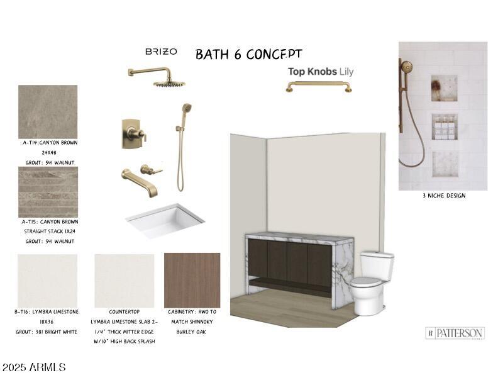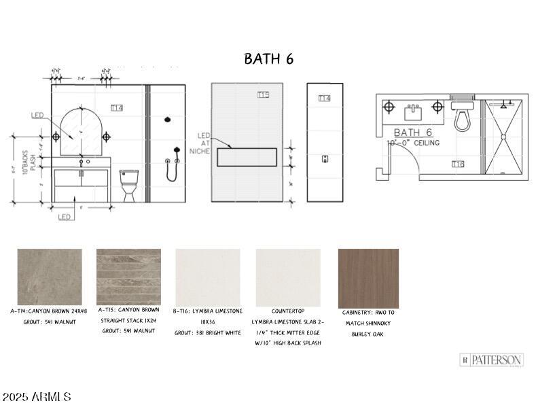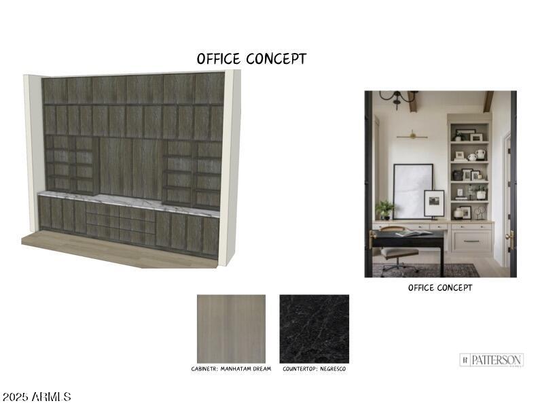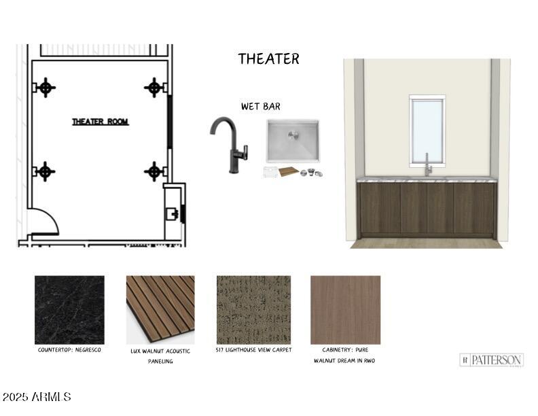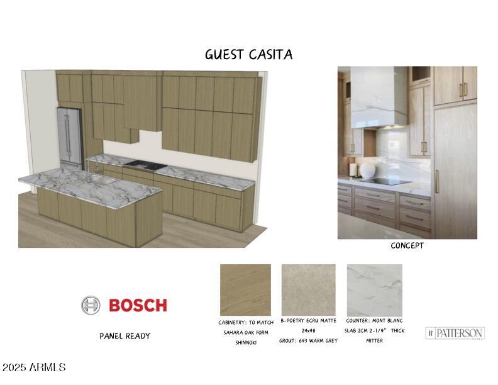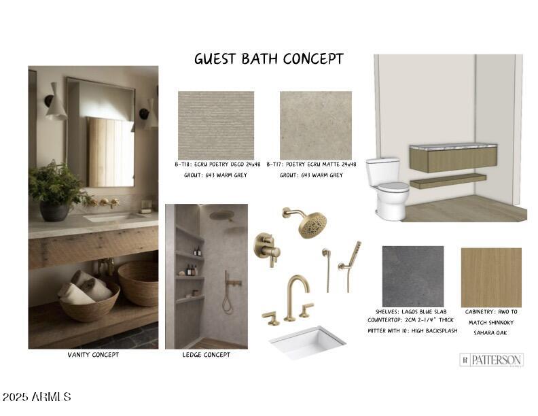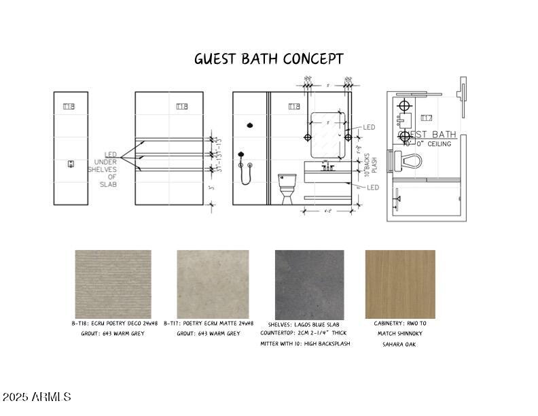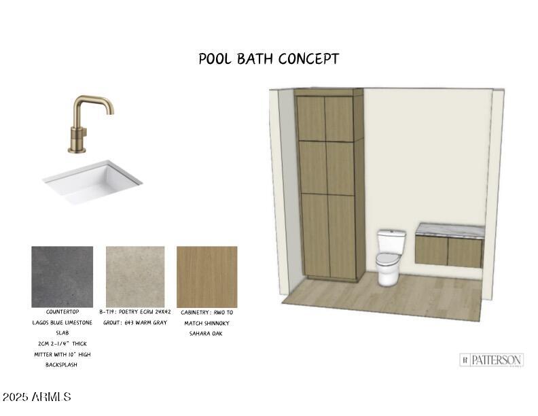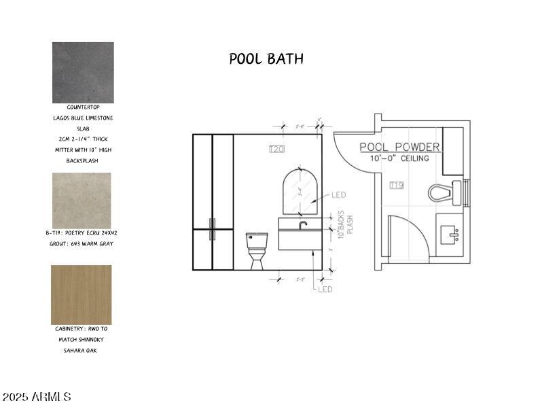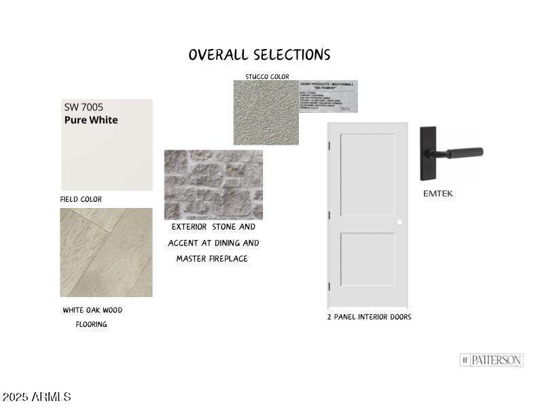7011 E Paradise Drive, Scottsdale, AZ 85254
- $9,375,000
- 6
- BD
- 7
- BA
- 8,984
- SqFt
- Sold Price
- $9,375,000
- List Price
- $9,425,000
- Closing Date
- Mar 14, 2025
- Days on Market
- 40
- Status
- CLOSED
- MLS#
- 6809887
- City
- Scottsdale
- Bedrooms
- 6
- Bathrooms
- 7
- Living SQFT
- 8,984
- Lot Size
- 47,208
- Subdivision
- Desert Estates Unit 1 Lot 20
- Year Built
- 2025
- Type
- Single Family Residence
Property Description
COMPLETION DATE is 3/30/2025! Modern farmhouse masterpiece by Patterson Homes, this trophy property spans 8984 sq.ft. with a 5 bedroom / 5.5 bathroom / 4 car garage main house, a poolside guest house with 1 bed / 1.5 baths and a very spacious 58 ft. RV garage. An entertainer's delight showcasing an expansive pool area, sport court, outdoor BBQ / kitchen, al-fresco dining, theater room, and game room with a bar. All this and more situated on 1.08 acres. Entering the grand great room you are welcomed by soaring ceilings, superabundant natural light, and a magnificent floor to ceiling limestone fireplace. There's a gourmet kitchen boasting an inviting island, Thermador appliances, and a butler's pantry with prep kitchen. Be WOW'd by the high end finishes and lavish details. The primary suite offers tranquility to that of a 5 start hotel with a limestone fireplace, sitting room, and an extravagant primary bathroom with a grandiose custom walk-in closet. The guest suite and all additional bedrooms are ensuite with walk-in closets for maximum comfort. Welcome to the oasis of your dreams. SPEC BOOK under Documents
Additional Information
- Elementary School
- Sequoya Elementary School
- High School
- Chaparral High School
- Middle School
- Cocopah Middle School
- School District
- Scottsdale Unified District
- Acres
- 1.08
- Assoc Fee Includes
- No Fees
- Builder Name
- Patterson Homes
- Construction
- EIFS Synthetic Stcco, Wood Frame, Painted, Stone, Spray Foam Insulation, Ducts Professionally Air-Sealed
- Cooling
- Central Air, Programmable Thmstat
- Exterior Features
- Playground, Private Yard, Sport Court(s), Storage, Built-in Barbecue
- Fencing
- Block
- Fireplace
- 3+ Fireplace, Exterior Fireplace, Fire Pit, Family Room, Master Bedroom, Gas
- Flooring
- Carpet, Stone, Tile, Wood
- Garage Spaces
- 12
- Guest House Sq Ft
- 1055
- Heating
- Natural Gas, Ceiling
- Horses
- Yes
- Living Area
- 8,984
- Lot Size
- 47,208
- New Financing
- Cash, Conventional
- Other Rooms
- Great Room, Media Room, Family Room, Bonus/Game Room, Guest Qtrs-Sep Entrn
- Parking Features
- Garage Door Opener, Extended Length Garage, Direct Access, RV Garage
- Property Description
- North/South Exposure
- Roofing
- Concrete
- Sewer
- Public Sewer
- Pool
- Yes
- Spa
- Heated, Private
- Stories
- 1
- Style
- Detached
- Subdivision
- Desert Estates Unit 1 Lot 20
- Taxes
- $2,012
- Tax Year
- 2024
- Water
- City Water
- Guest House
- Yes
Mortgage Calculator
Listing courtesy of Realty Executives. Selling Office: Realty Executives.
All information should be verified by the recipient and none is guaranteed as accurate by ARMLS. Copyright 2025 Arizona Regional Multiple Listing Service, Inc. All rights reserved.
