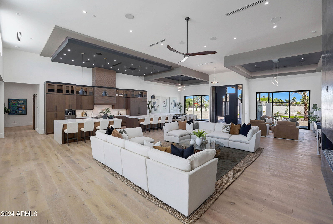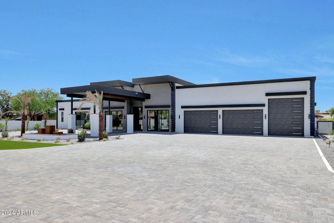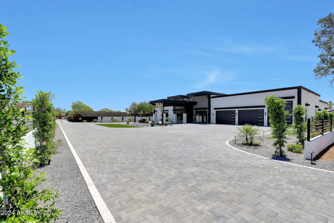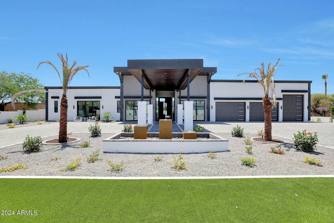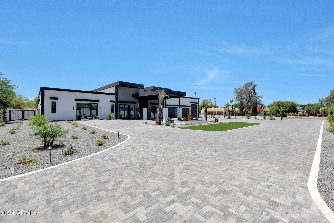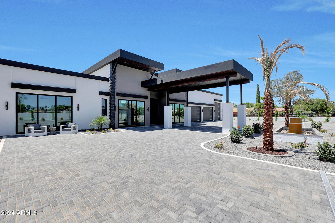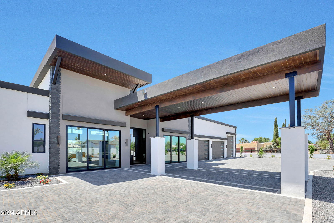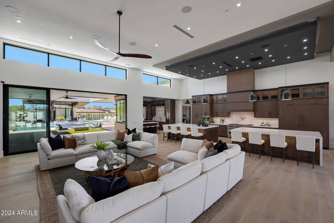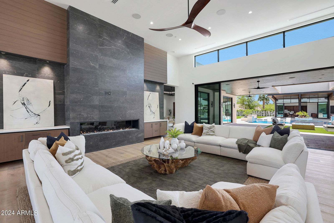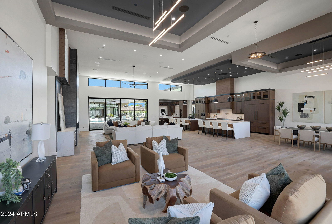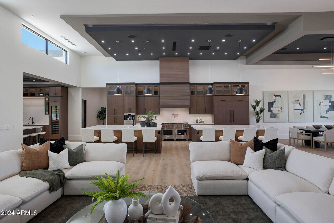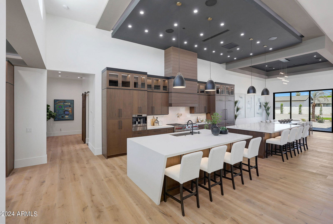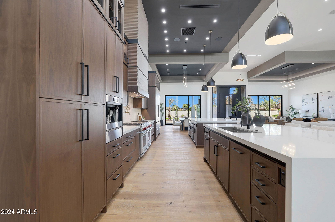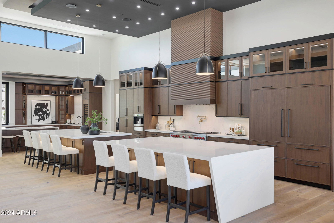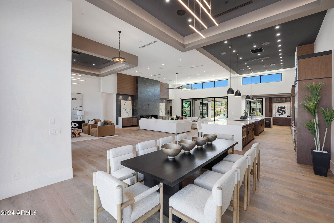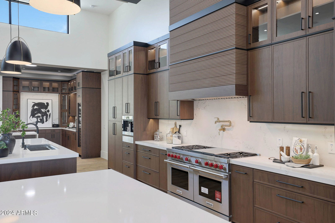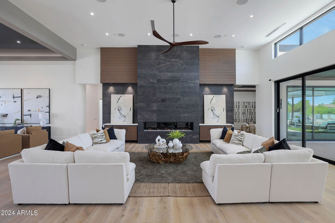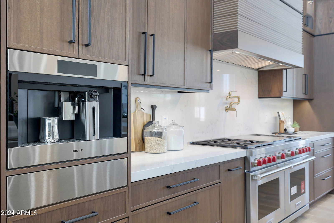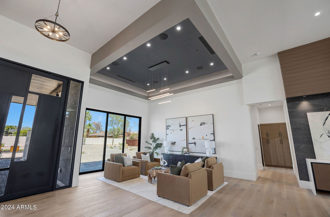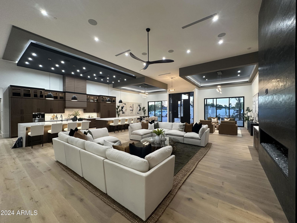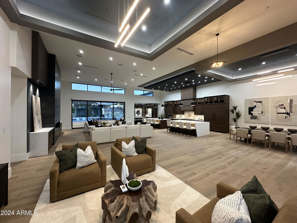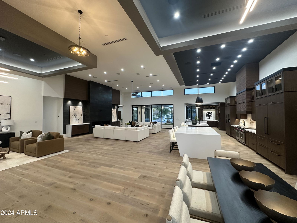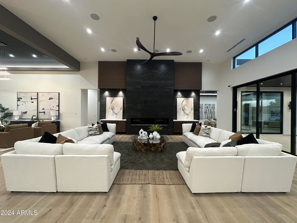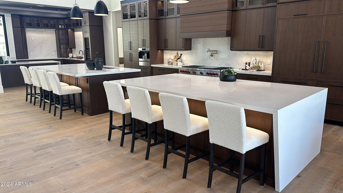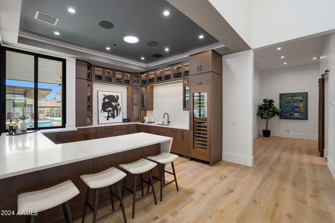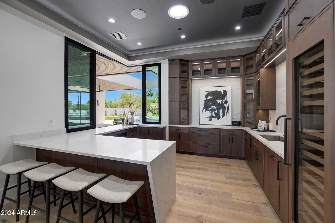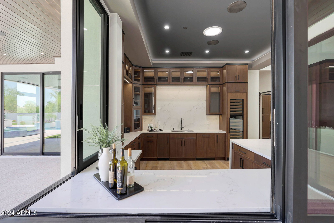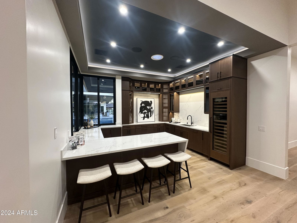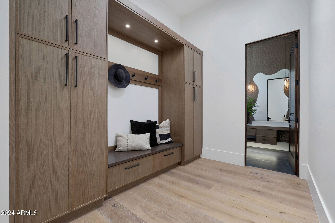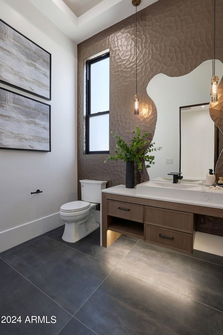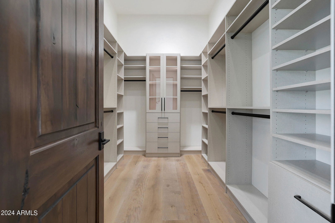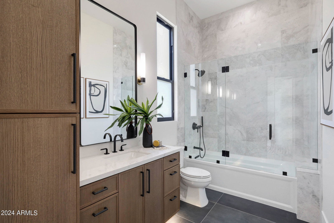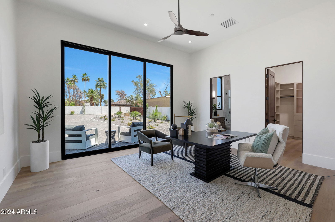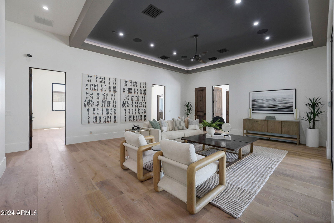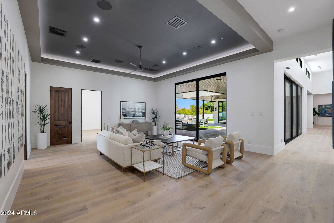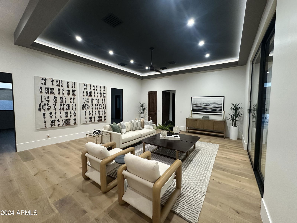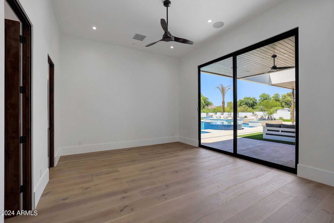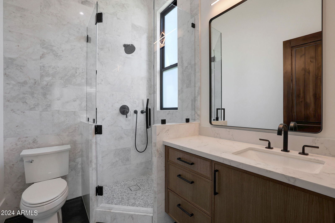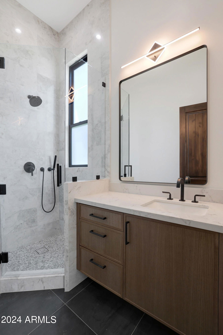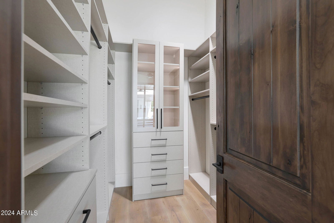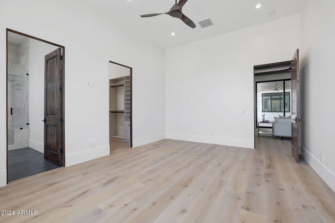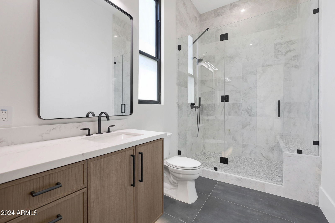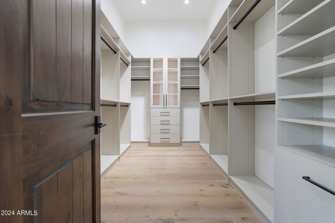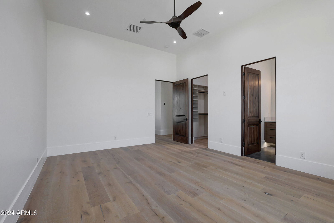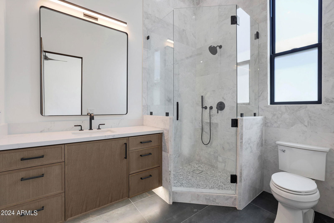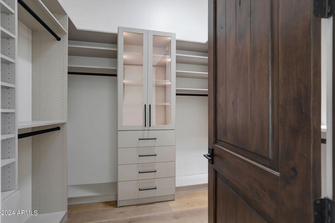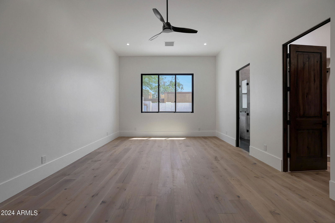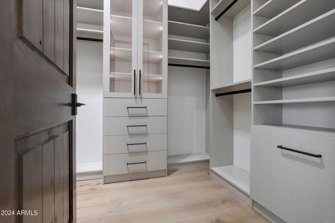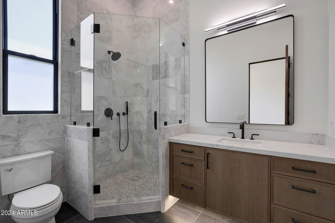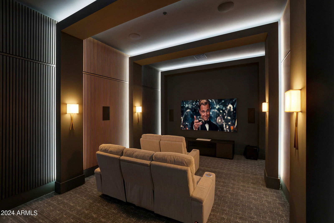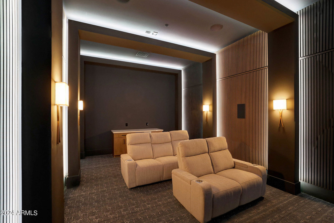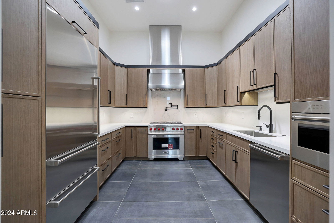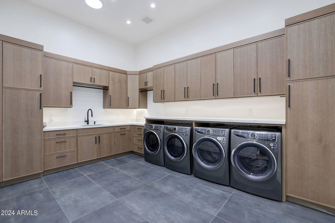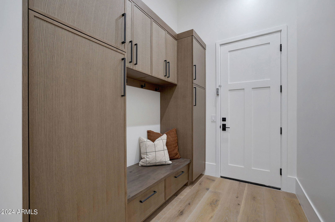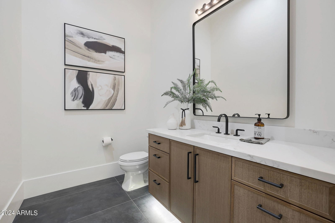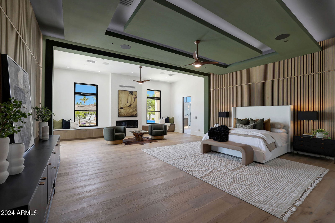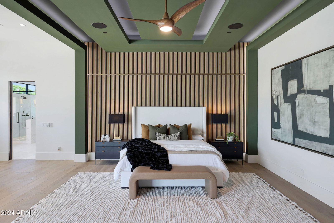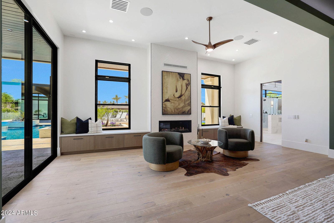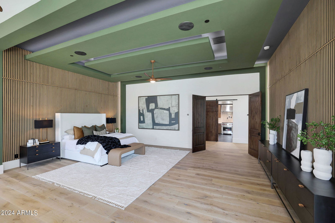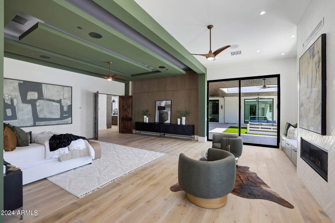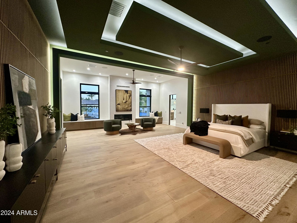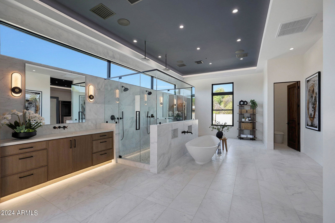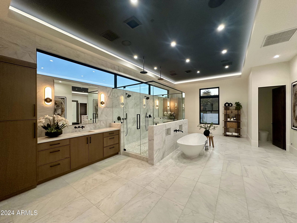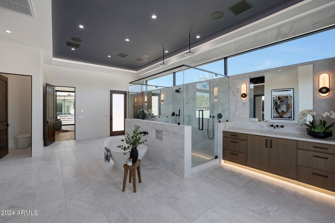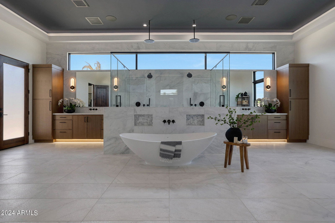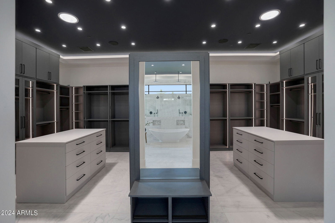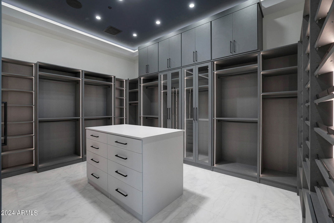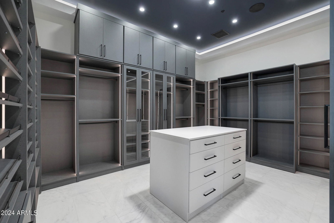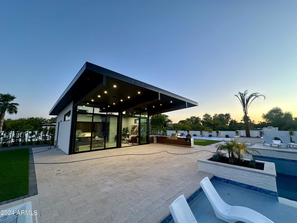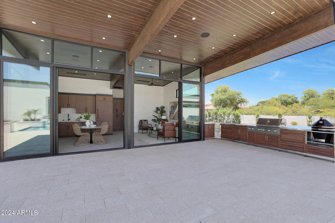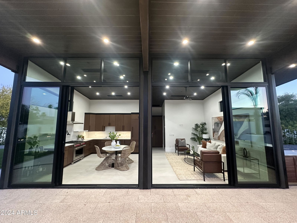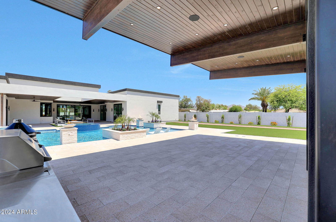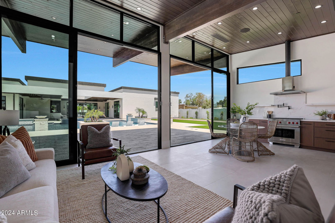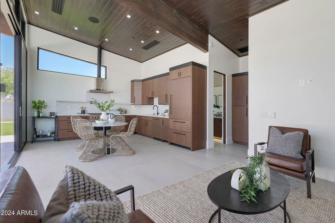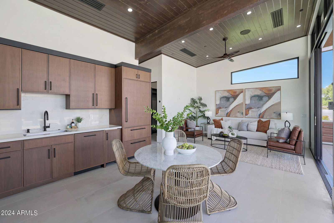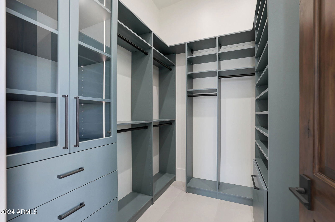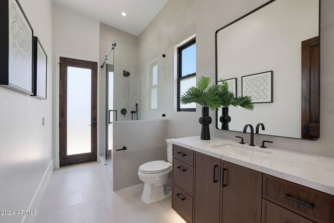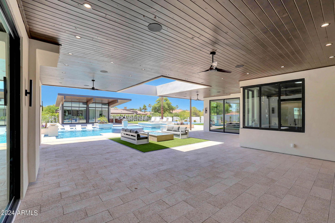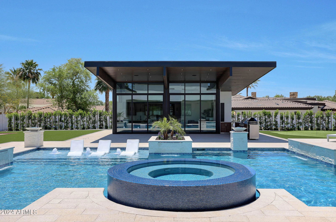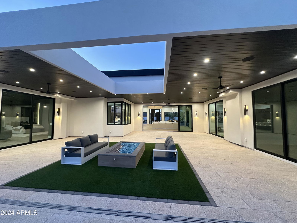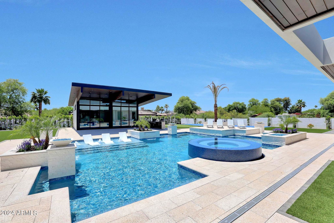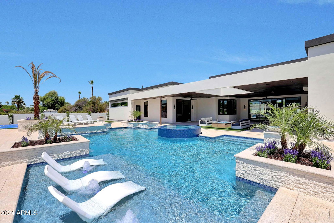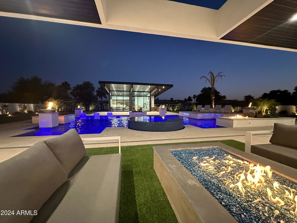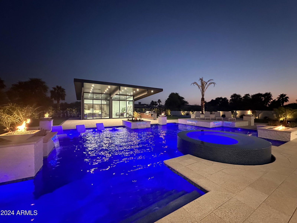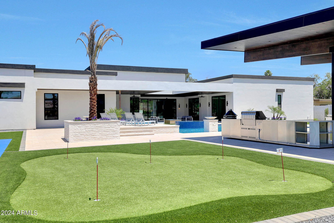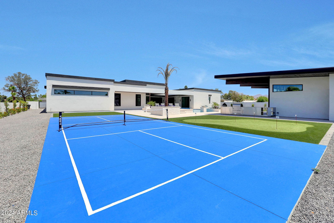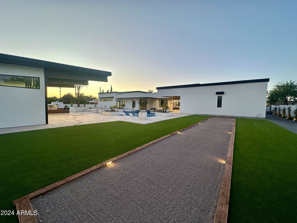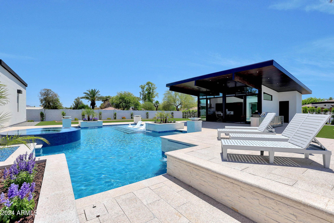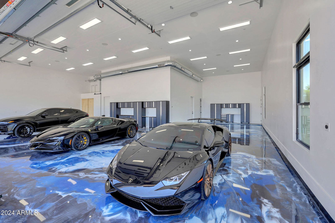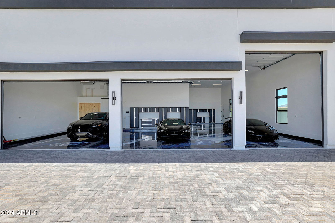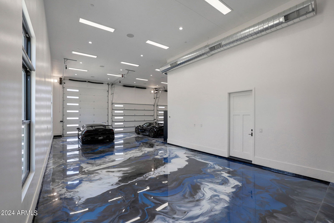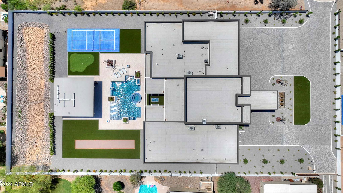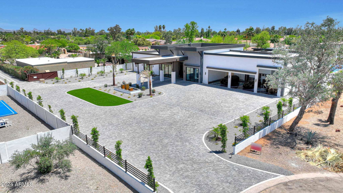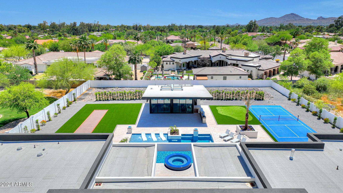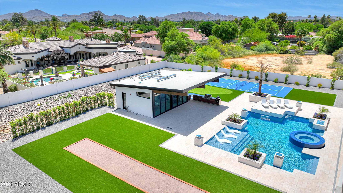7627 E Sunnyside Drive, Scottsdale, AZ 85260
- $6,900,000
- 7
- BD
- 9
- BA
- 9,170
- SqFt
- Sold Price
- $6,900,000
- List Price
- $7,289,000
- Closing Date
- Aug 15, 2024
- Days on Market
- 139
- Status
- CLOSED
- MLS#
- 6679379
- City
- Scottsdale
- Bedrooms
- 7
- Bathrooms
- 9
- Living SQFT
- 9,170
- Lot Size
- 54,450
- Subdivision
- N/A
- Year Built
- 2024
- Type
- Single Family - Detached
Property Description
Welcome to your dream oasis! This luxurious contemporary masterpiece offers unparalleled elegance and comfort, nestled on a private lot in a coveted location. Boasting 6 bedrooms in main house, 7 full bathrooms, and 2 half bathrooms, this newly constructed home is designed to exceed the highest standards of luxury living. Step into pure indulgence as you are greeted by the grandeur of the Open Floor Plan, featuring exquisite architectural details and soaring ceilings. Entertain guests in style with a state-of-the-art home theatre, ensuring unforgettable movie nights and entertainment experiences. The heart of the home is the chef's kitchen, meticulously crafted with top-of-the-line appliances, custom cabinetry, and expansive countertops. Adjacent to the kitchen is a full wet bar, perfect for hosting lavish gatherings and soirées. Escape to the resort-style backyard oasis, where relaxation and entertainment collide. Lounge by the sparkling luxury pool, unwind in the pool house, or gather around the outdoor fire pit for cozy evenings under the stars. For the sports enthusiast, indulge in outdoor activities on your own bocce ball court, pickleball court and putting green, offering endless opportunities for fun and recreation. The expansive 50-foot RV garage provides ample space for storing all your outdoor adventure gear and vehicles. Every detail of this home has been thoughtfully designed for the ultimate in comfort and convenience. From the sleek finishes to the cutting-edge technology, this home epitomizes modern luxury living at its finest. Don't miss your chance to own this extraordinary residence, where every day feels like a vacation retreat. Set up your private tour today and experience the epitome of luxury living firsthand!
Additional Information
- Elementary School
- Sequoya Elementary School
- High School
- Chaparral High School
- Middle School
- Cocopah Middle School
- School District
- Scottsdale Unified District
- Acres
- 1.25
- Architecture
- Contemporary
- Assoc Fee Includes
- No Fees
- Builder Name
- Miad Construction
- Community Features
- Near Bus Stop
- Construction
- Painted, Stucco, Stone, Frame - Wood, Spray Foam Insulation, ICAT Recessed Lighting, Ducts Professionally Air-Sealed
- Cooling
- Refrigeration, Programmable Thmstat, Ceiling Fan(s), ENERGY STAR Qualified Equipment
- Exterior Features
- Private Pickleball Court(s), Other, Circular Drive, Covered Patio(s), Gazebo/Ramada, Patio, Private Yard, Built-in Barbecue
- Fencing
- Block
- Fireplace
- 2 Fireplace, Fire Pit, Living Room, Master Bedroom, Gas
- Flooring
- Stone, Tile, Wood
- Garage Spaces
- 10
- Guest House Sq Ft
- 650
- Heating
- Natural Gas, ENERGY STAR Qualified Equipment
- Living Area
- 9,170
- Lot Size
- 54,450
- New Financing
- Conventional, VA Loan
- Other Rooms
- Media Room, Family Room
- Parking Features
- Dir Entry frm Garage, Electric Door Opener, Extnded Lngth Garage, Over Height Garage, Temp Controlled, RV Garage
- Property Description
- North/South Exposure, Cul-De-Sac Lot, Mountain View(s)
- Roofing
- Reflective Coating, Foam
- Sewer
- Public Sewer
- Pool
- Yes
- Spa
- Heated, Private
- Stories
- 1
- Style
- Detached
- Subdivision
- N/A
- Taxes
- $3,520
- Tax Year
- 2023
- Water
- City Water
- Guest House
- Yes
Mortgage Calculator
Listing courtesy of Realty ONE Group. Selling Office: Launch Powered By Compass.
All information should be verified by the recipient and none is guaranteed as accurate by ARMLS. Copyright 2025 Arizona Regional Multiple Listing Service, Inc. All rights reserved.
