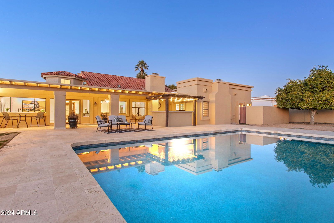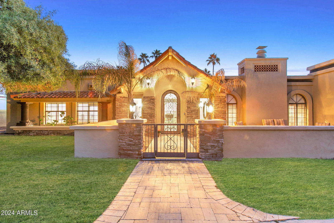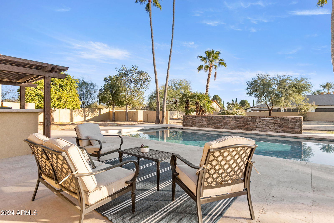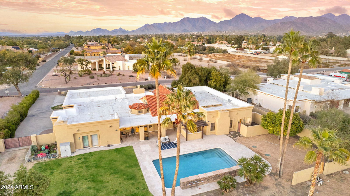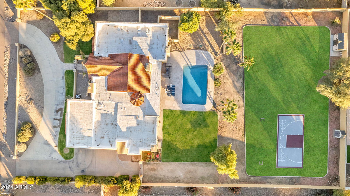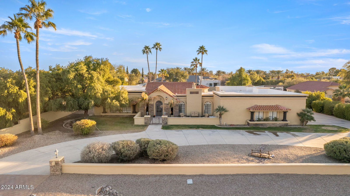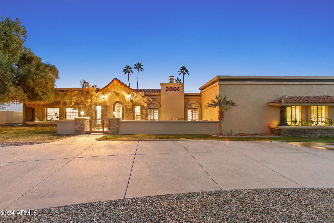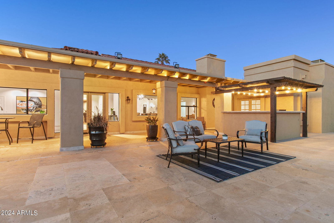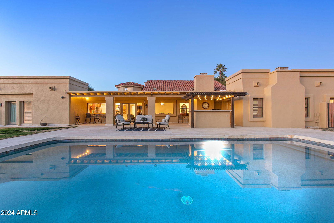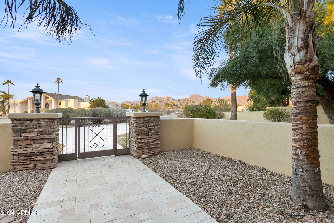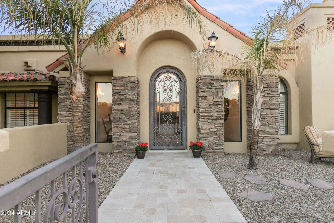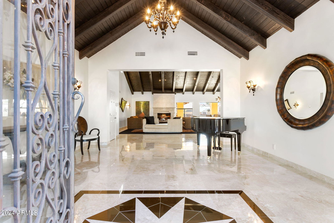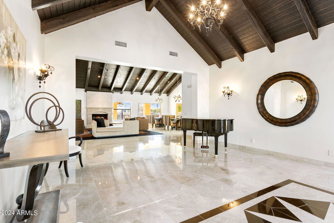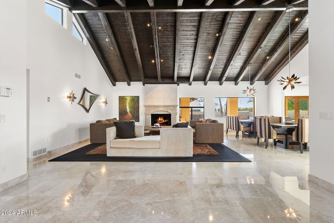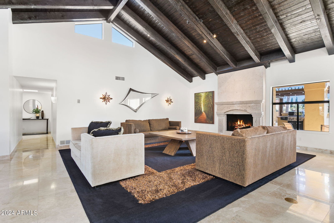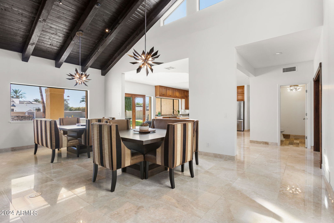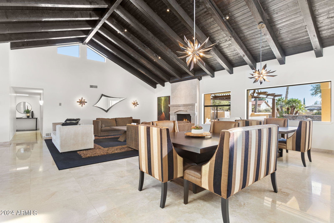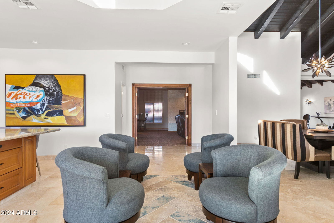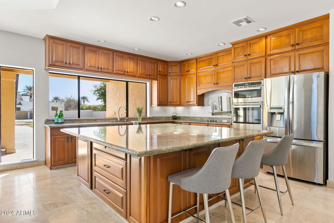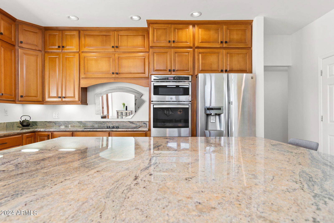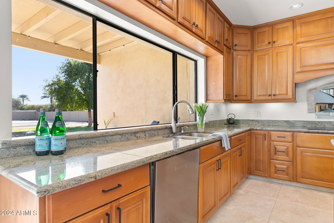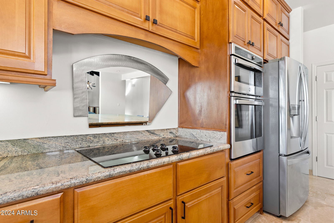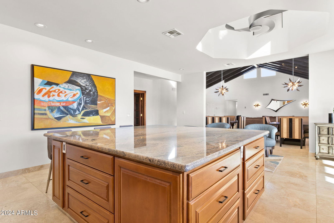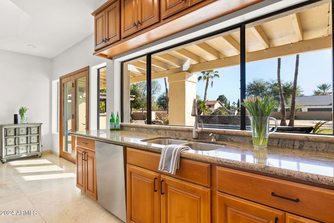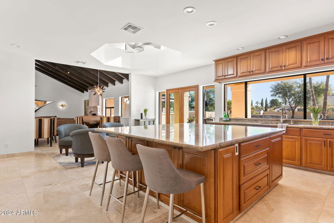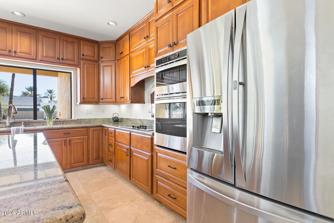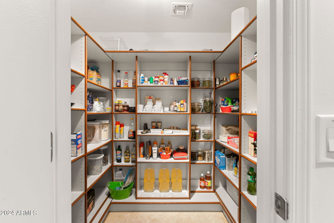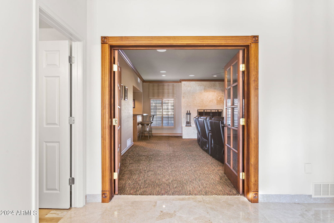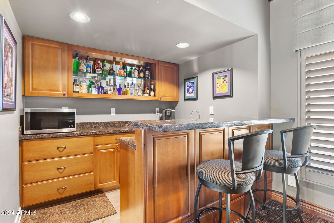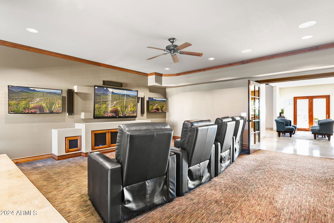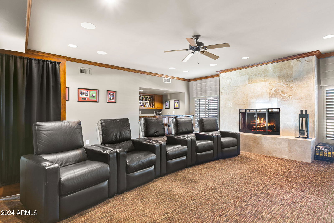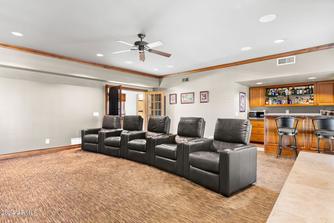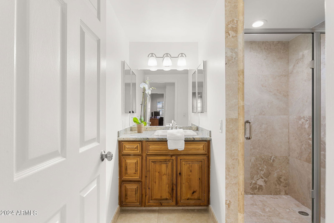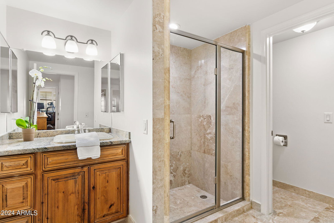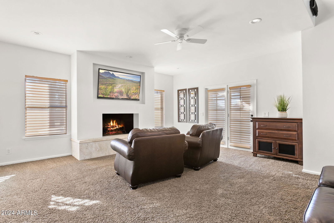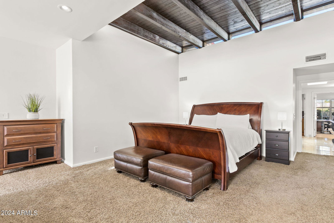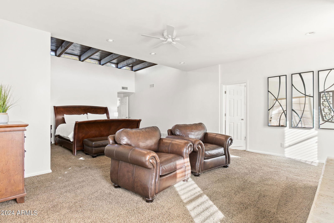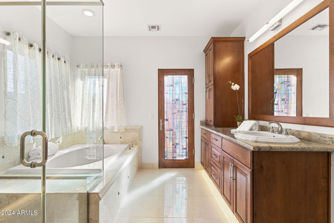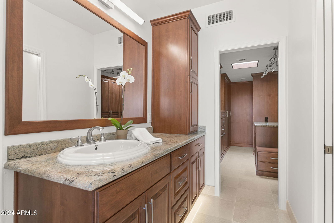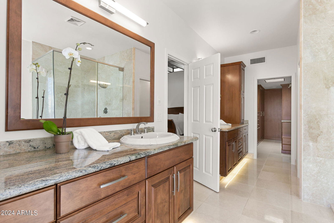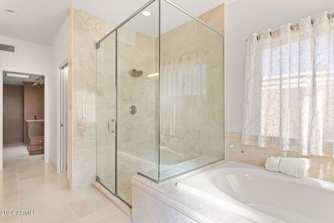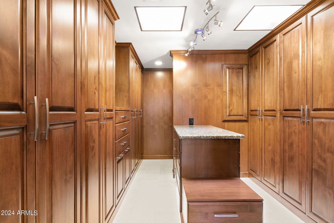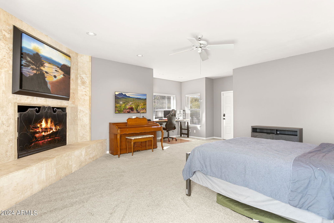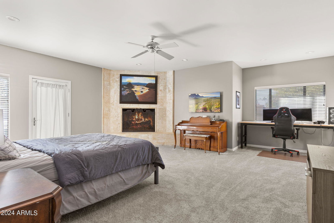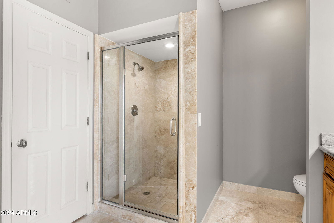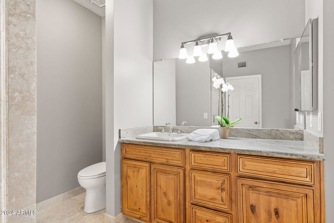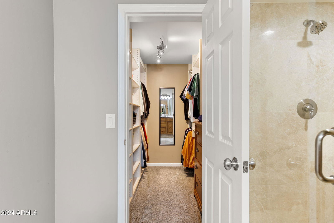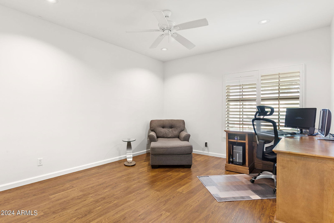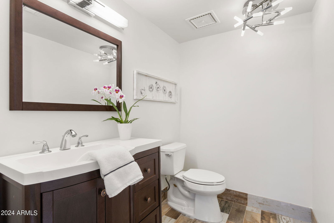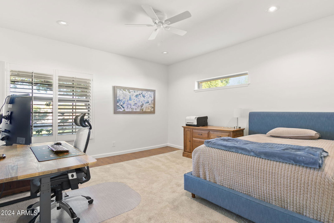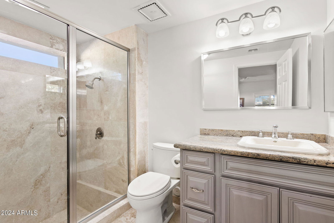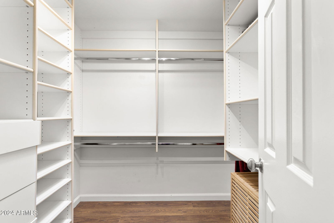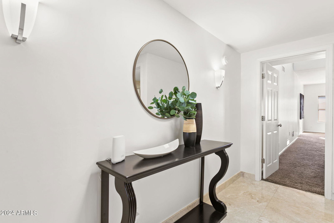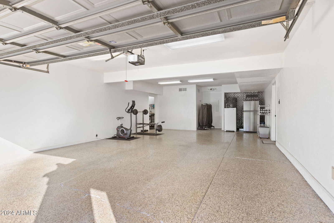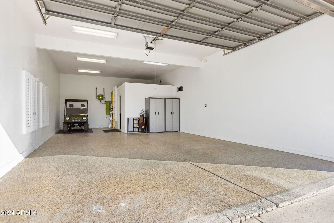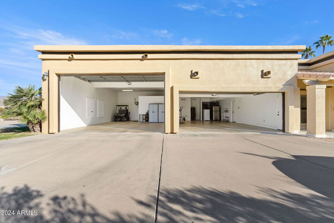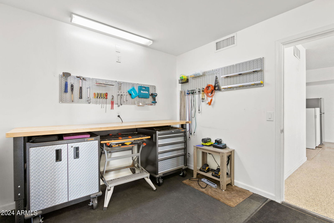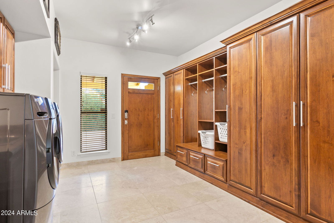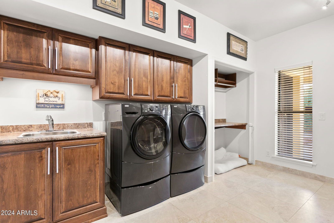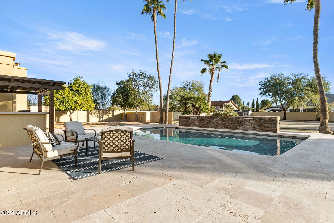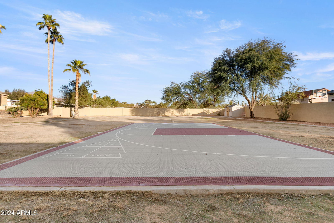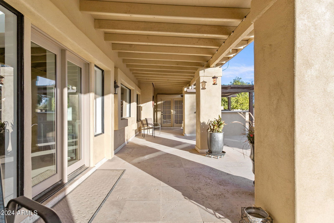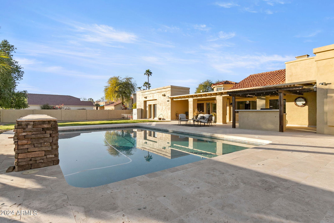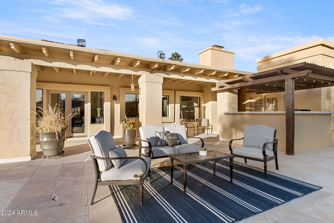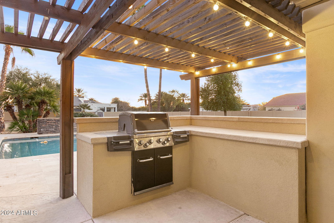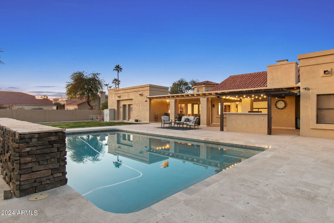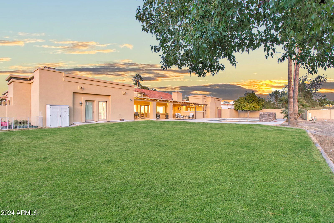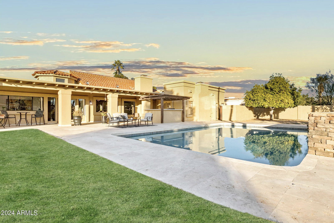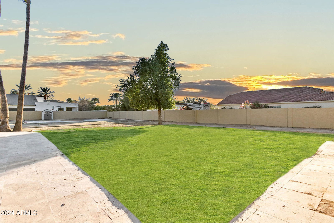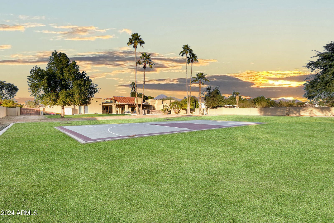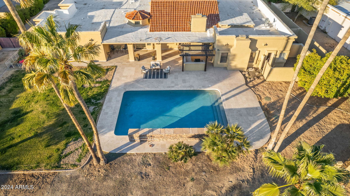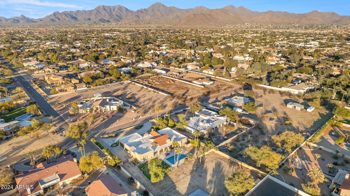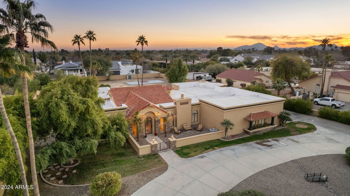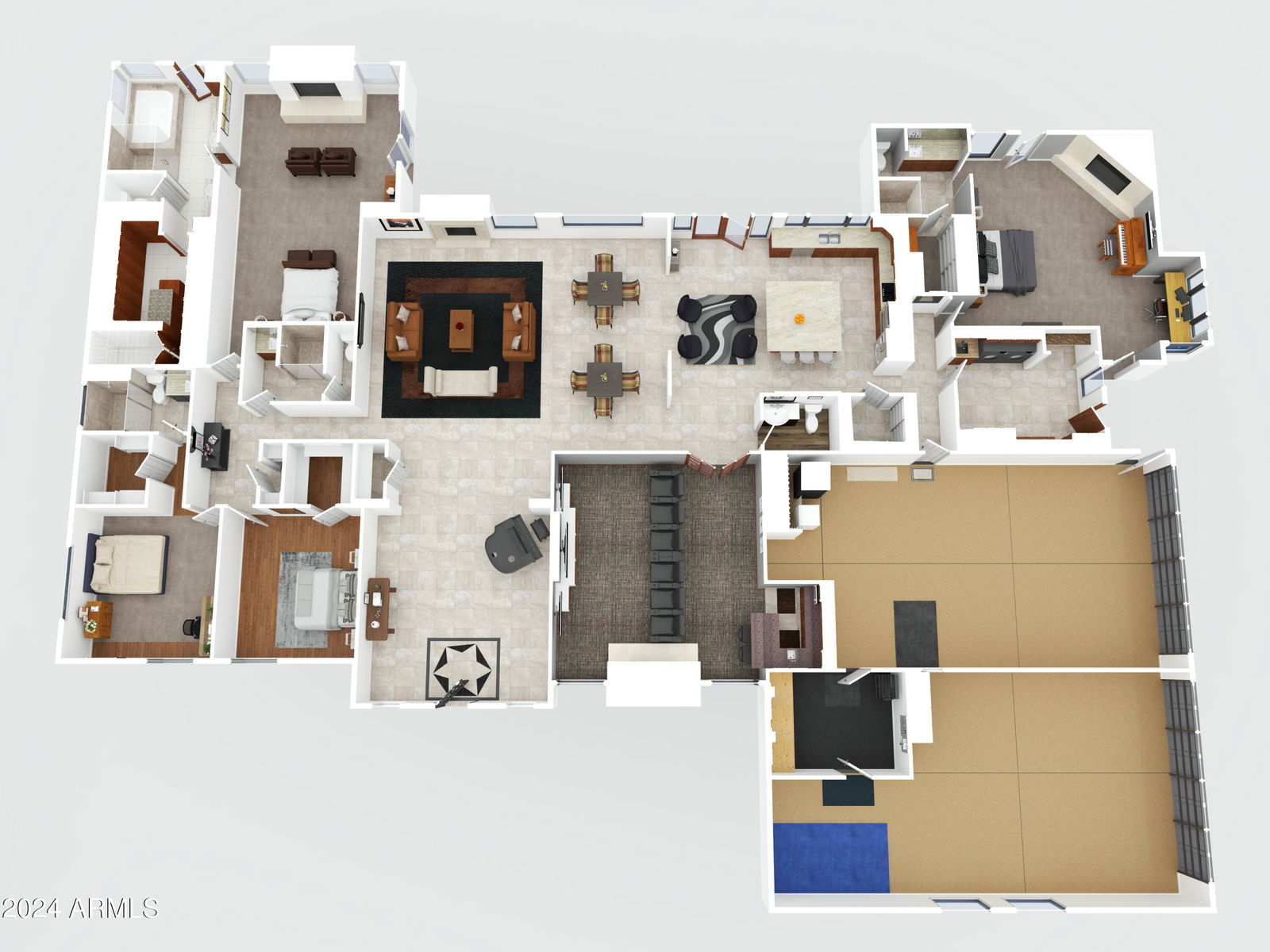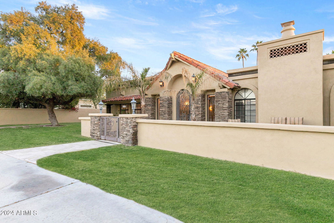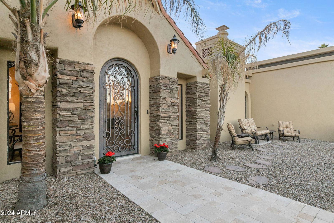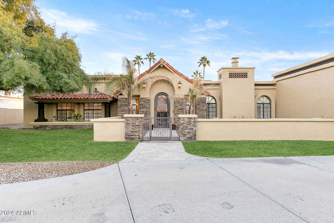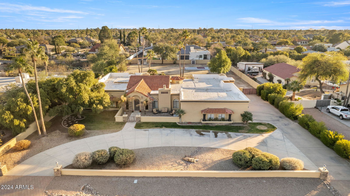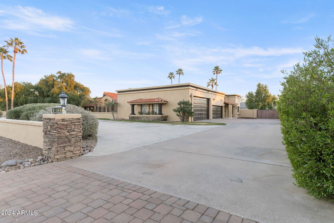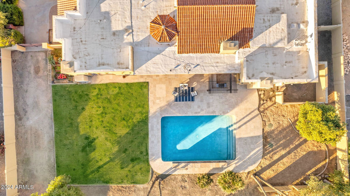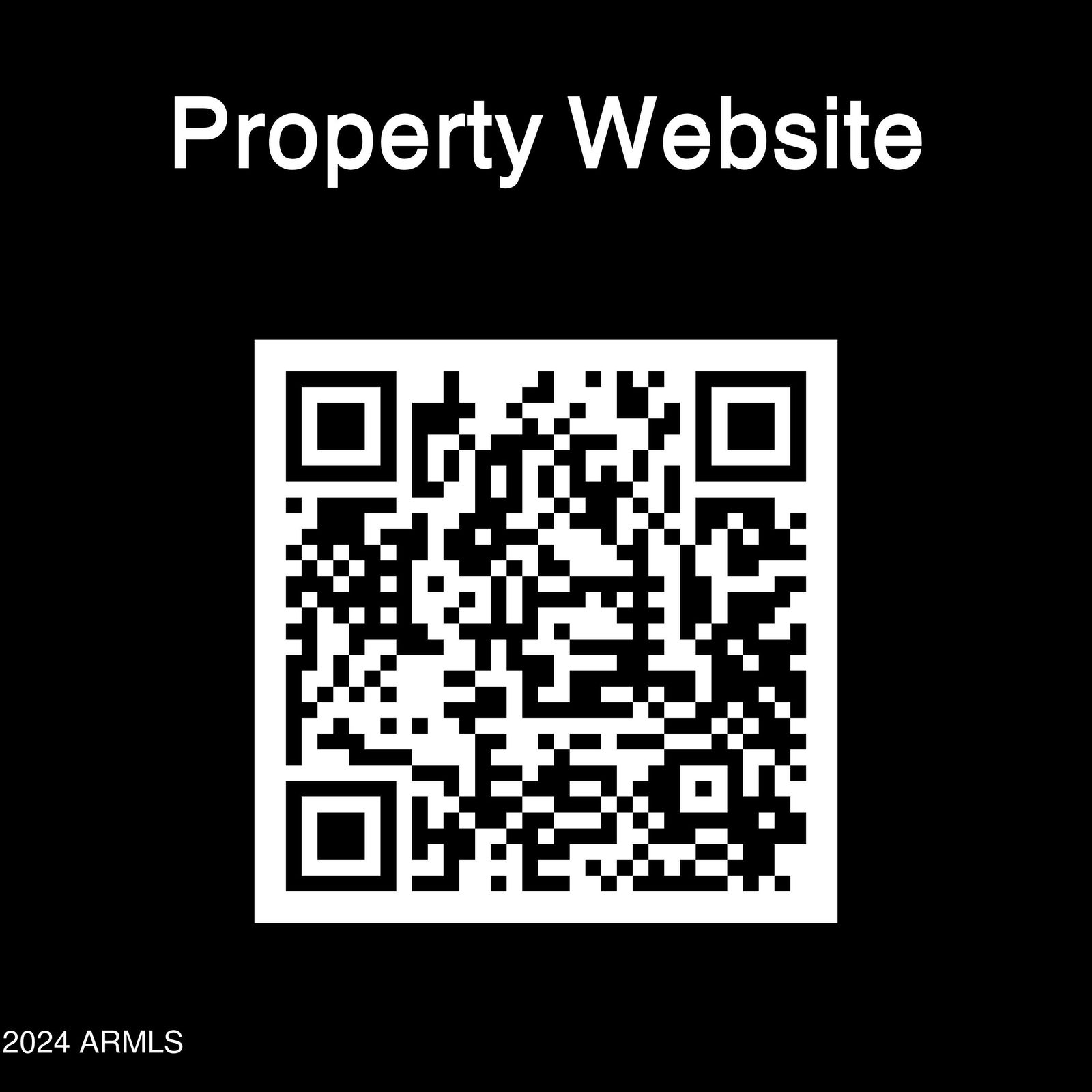10111 E Cholla Street, Scottsdale, AZ 85260
- $2,050,000
- 4
- BD
- 4.5
- BA
- 4,850
- SqFt
- Sold Price
- $2,050,000
- List Price
- $2,295,000
- Closing Date
- Jun 05, 2024
- Days on Market
- 134
- Status
- CLOSED
- MLS#
- 6652597
- City
- Scottsdale
- Bedrooms
- 4
- Bathrooms
- 4.5
- Living SQFT
- 4,850
- Lot Size
- 48,177
- Subdivision
- Lot 6 Mcdowell Ranchos
- Year Built
- 1985
- Type
- Single Family - Detached
Property Description
Exquisite craftsmanship and thoughtful detailing are evidenced throughout this lovely estate in Cactus Acres. From the McDowell Mountain Views at the entry to the soaring ceilings in the great room this property doesn't disappoint. Created for entertaining, the foyer provides a welcoming entry with plenty of space for a grand piano as well as greeting guests. Step inside the great room with a stunning stone fireplace, soaring ceilings with tongue and groove paneling and vistas to the pool outside from the dining and living rooms. With abundant natural light the kitchen offers beautiful granite counters, a massive island, custom cabinets, stainless appliances and ample storage for all your culinary ambitions. The professionally designed home theatre creates the perfect space for movie movie nights and watching the game while the floorplan offers space for everyone and the 6 car garage WITH workshop will delight every car enthusiast. The sparkling pool with fountains, expansive travertine patio, outdoor kitchen, sports court and grassy yard offer lovely entertaining spaces. There's so much to see at this beautiful property. Perfectly located in the Cactus Corridor, it's close to all Scottsdale has to offer!
Additional Information
- Elementary School
- Laguna Elementary School
- High School
- Desert Mountain High School
- Middle School
- Mountainside Middle School
- School District
- Scottsdale Unified District
- Acres
- 1.11
- Architecture
- Ranch
- Assoc Fee Includes
- No Fees
- Builder Name
- Custom
- Community
- Mcdowell Ranchos
- Construction
- Painted, Stucco, Stone, Frame - Wood
- Cooling
- Refrigeration, Programmable Thmstat, Ceiling Fan(s)
- Exterior Features
- Private Pickleball Court(s), Circular Drive, Covered Patio(s), Gazebo/Ramada, Patio, Private Yard, Sport Court(s), Built-in Barbecue
- Fencing
- Block
- Fireplace
- 3+ Fireplace, Family Room, Master Bedroom
- Flooring
- Carpet, Tile
- Garage Spaces
- 6
- Accessibility Features
- Zero-Grade Entry, Hard/Low Nap Floors
- Heating
- Electric
- Horses
- Yes
- Living Area
- 4,850
- Lot Size
- 48,177
- New Financing
- Conventional
- Other Rooms
- Bonus/Game Room, Separate Workshop
- Parking Features
- Dir Entry frm Garage, Electric Door Opener, Extnded Lngth Garage, Over Height Garage, RV Gate, Separate Strge Area, Tandem, RV Access/Parking, RV Garage
- Property Description
- North/South Exposure, Mountain View(s)
- Roofing
- Built-Up
- Sewer
- Septic in & Cnctd, Septic Tank
- Pool
- Yes
- Spa
- None
- Stories
- 1
- Style
- Detached
- Subdivision
- Lot 6 Mcdowell Ranchos
- Taxes
- $8,027
- Tax Year
- 2023
- Water
- City Water
Mortgage Calculator
Listing courtesy of Realty Executives. Selling Office: Keller Williams Northeast Realty.
All information should be verified by the recipient and none is guaranteed as accurate by ARMLS. Copyright 2025 Arizona Regional Multiple Listing Service, Inc. All rights reserved.
