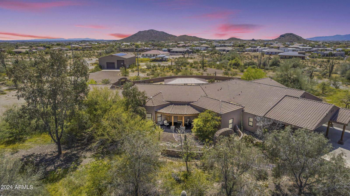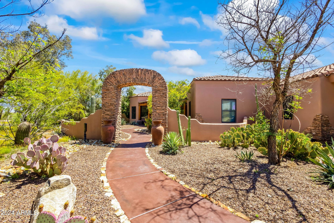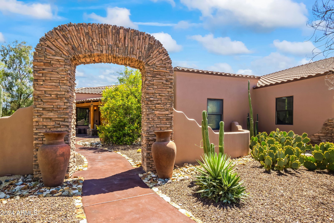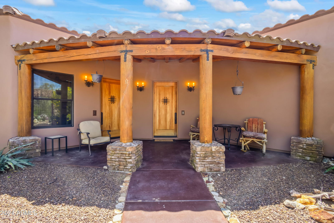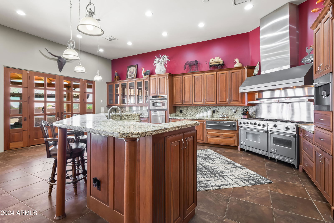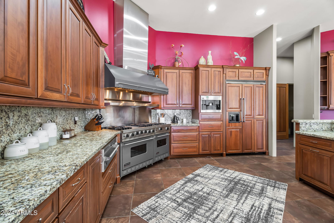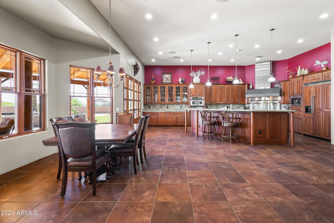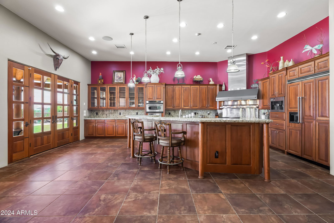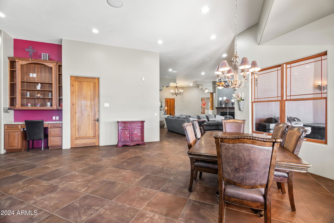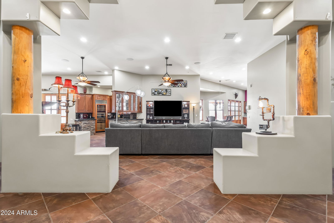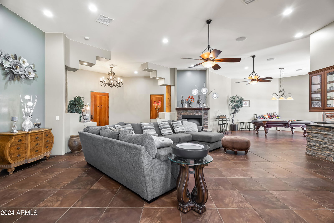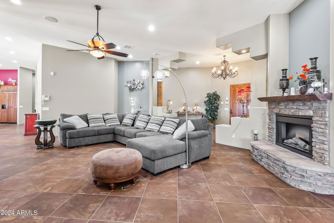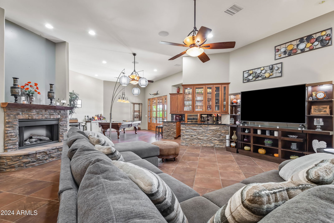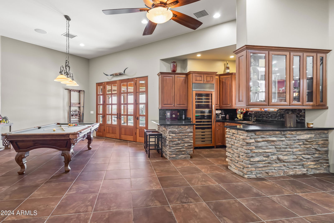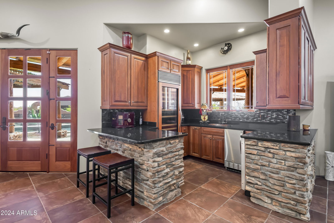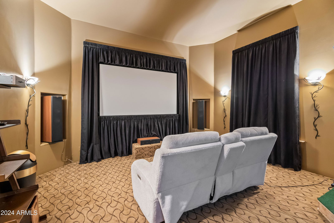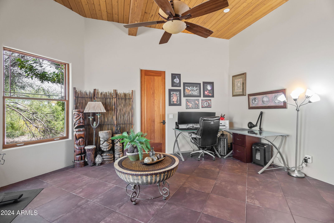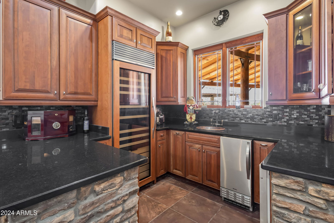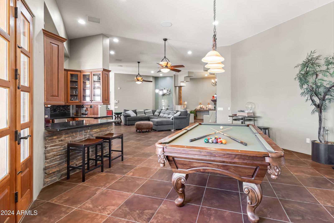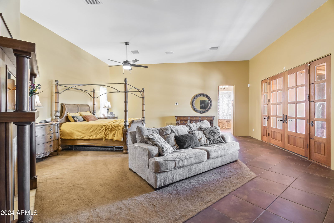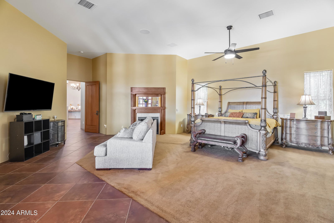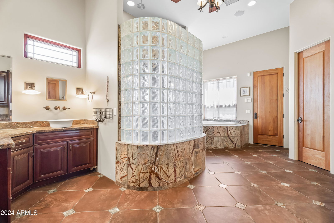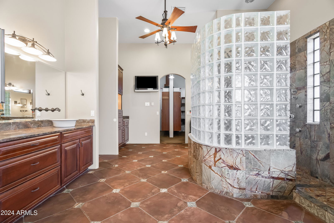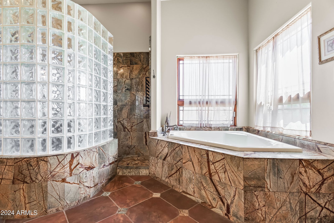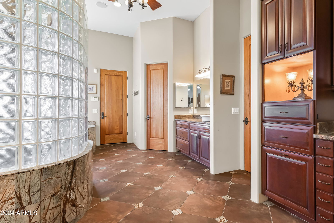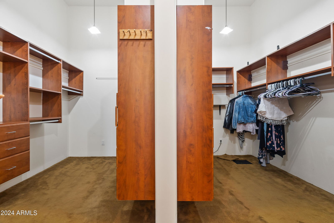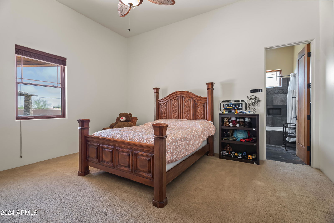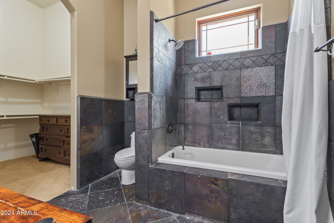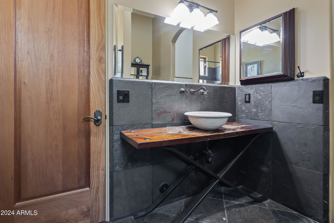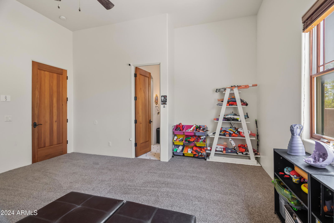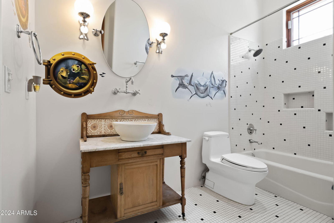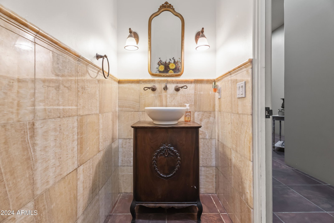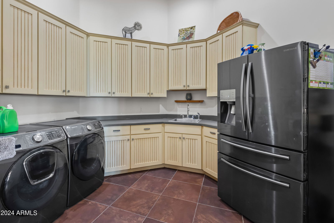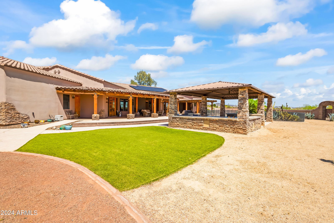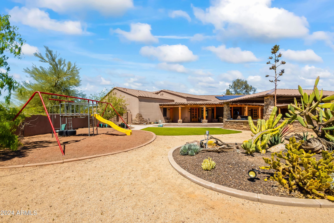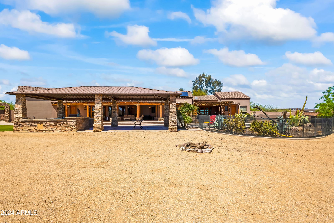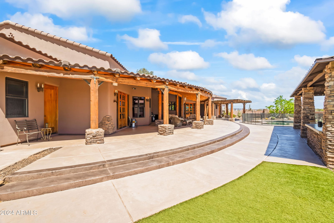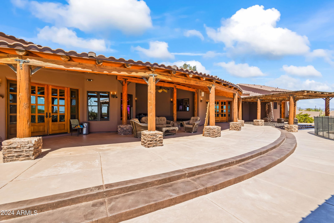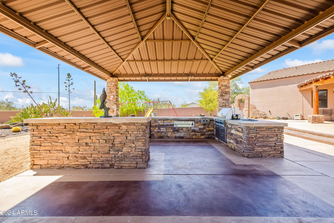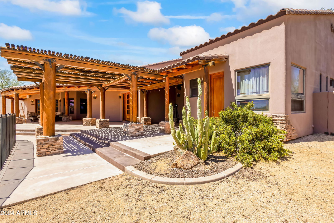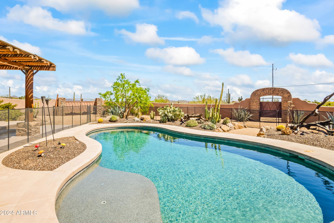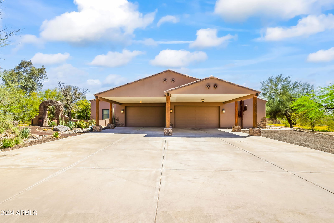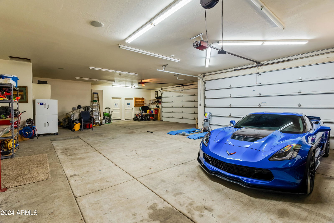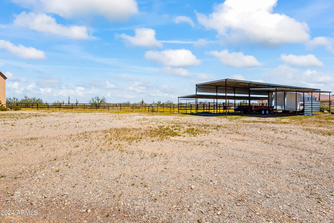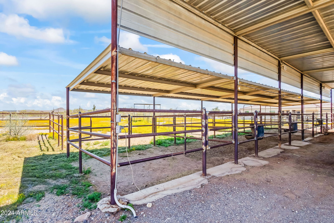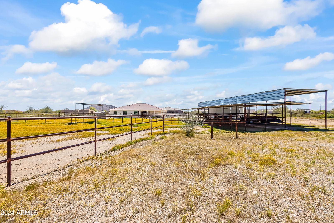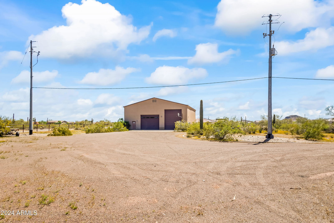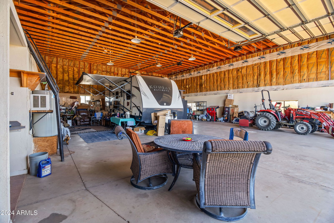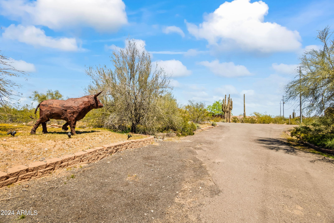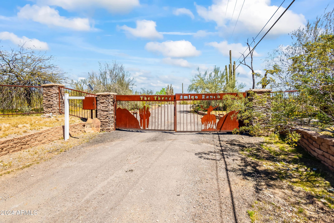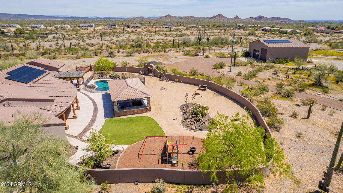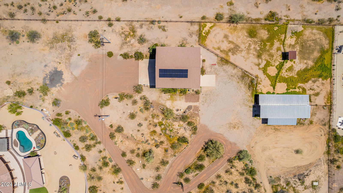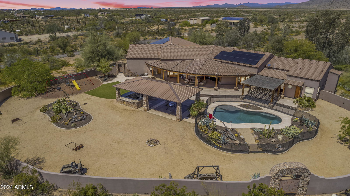29537 N 155th Avenue, Surprise, AZ 85387
- $2,200,000
- 4
- BD
- 3.5
- BA
- 5,114
- SqFt
- List Price
- $2,200,000
- Price Change
- ▼ $50,000 1737254718
- Days on Market
- 235
- Status
- ACTIVE
- MLS#
- 6756050
- City
- Surprise
- Bedrooms
- 4
- Bathrooms
- 3.5
- Living SQFT
- 5,114
- Lot Size
- 339,900
- Year Built
- 2003
- Type
- Single Family Residence
Property Description
Welcome to an unparalleled estate that seamlessly blends luxury living for horse and car enthusiasts on 8 gated acres. This property is designed with the discerning equestrian in mind, featuring ample space and tranquil surroundings perfect for riding and training. The main residence, showcasing 4 bedrooms and 3.5 baths, exudes timeless elegance with refined finishes throughout. Culinary enthusiasts will love the gourmet kitchen, equipped with Viking appliances and a central island, perfect for post-ride meals. The home also offers a private movie theater, a sprawling primary suite, and two grand fireplaces, creating a warm and inviting ambiance. Car lovers will be thrilled by the massive detached 3,000 sqft garage, ideal for housing RVs, classic cars, or any prized vehicles. This versatile space provides ample room for car restoration projects or simply securing your collection. Step into your backyard oasis, where a sparkling pebble tec pool awaits, perfect for Arizona's sunny days. Designed for both relaxation and entertaining, the outdoor area includes a BBQ station and a professional-grade misting system that keeps you cool on the hottest days. Low-maintenance turf adds lush greenery without the hassle, creating a perfect setting for gatherings or peaceful solitude. The estate is equipped with owned solar panels, delivering energy efficiency and significant savings. Additionally, the property features its own private well, providing a reliable water source for both household and equestrian needs. This estate offers the ultimate lifestyle for those passionate about horses, cars, or simply enjoying the finer things in life. Whether you're cooling off by the pool, working on your car collection, or riding through the serene grounds, this property is the perfect blend of luxury, functionality, and comfort. Make it your private sanctuary and experience the best of both worlds.
Additional Information
- Elementary School
- Dysart Elementary School
- High School
- Dysart High School
- Middle School
- Dysart High School
- Acres
- 7.80
- Architecture
- Ranch
- Assoc Fee Includes
- No Fees
- Builder Name
- Custom
- Community Features
- Playground
- Construction
- Stucco, Wood Frame, Painted
- Cooling
- Central Air, Ceiling Fan(s), Programmable Thmstat
- Exterior Features
- Playground, Misting System, Private Street(s), Storage, Built-in Barbecue, RV Hookup
- Fencing
- Other, Wrought Iron
- Fireplace
- 2 Fireplace
- Flooring
- Carpet, Tile
- Garage Spaces
- 12
- Accessibility Features
- Accessible Door 32in+ Wide, Mltpl Entries/Exits, Hard/Low Nap Floors, Accessible Hallway(s), Accessible Kitchen
- Guest House Sq Ft
- 200
- Heating
- Electric, Ceiling
- Horse Features
- Other, Arena, Barn, Corral(s), Stall, Tack Room
- Horses
- Yes
- Living Area
- 5,114
- Lot Size
- 339,900
- New Financing
- Cash, Conventional
- Other Rooms
- Great Room, Media Room, Family Room, Separate Workshop, Guest Qtrs-Sep Entrn
- Parking Features
- RV Gate, Garage Door Opener, Extended Length Garage, Direct Access, Attch'd Gar Cabinets, Over Height Garage, Rear Vehicle Entry, Separate Strge Area, RV Access/Parking, Gated, RV Garage, Electric Vehicle Charging Station(s)
- Property Description
- North/South Exposure, Adjacent to Wash, Mountain View(s), City Light View(s)
- Roofing
- Tile
- Sewer
- Septic in & Cnctd, Septic Tank
- Pool
- Yes
- Spa
- None
- Stories
- 1
- Style
- Detached
- Taxes
- $6,239
- Tax Year
- 2023
- Utilities
- Propane
- Water
- Private Well
- Guest House
- Yes
Mortgage Calculator
Listing courtesy of Walt Danley Local Luxury Christie's International Real Estate.
All information should be verified by the recipient and none is guaranteed as accurate by ARMLS. Copyright 2025 Arizona Regional Multiple Listing Service, Inc. All rights reserved.
