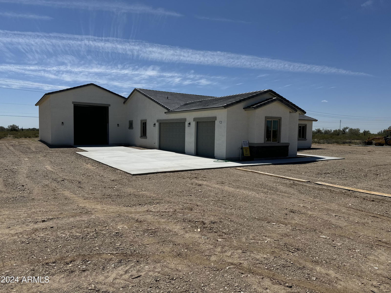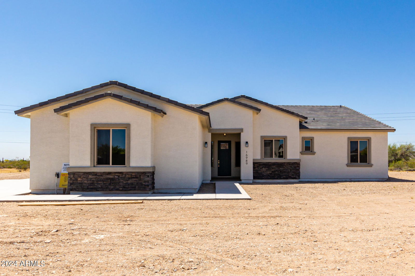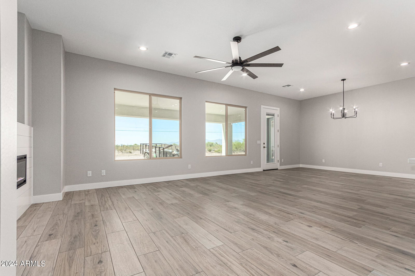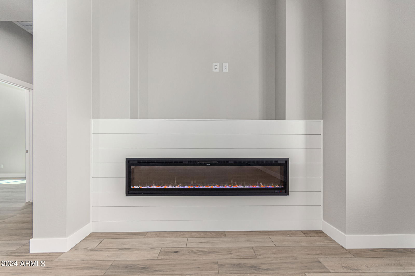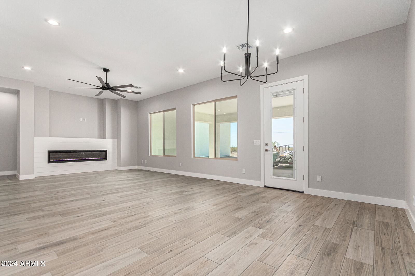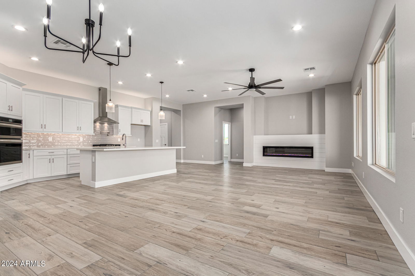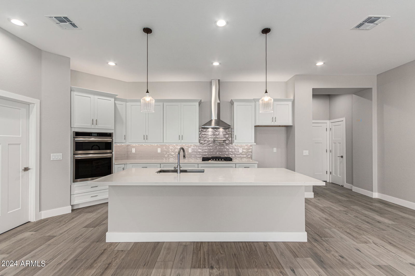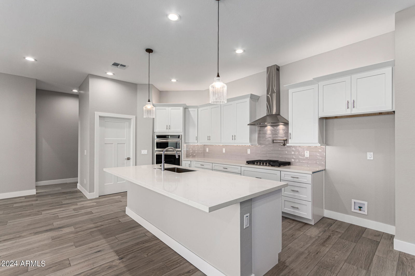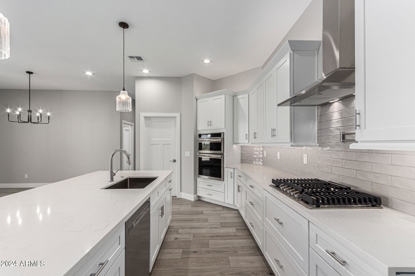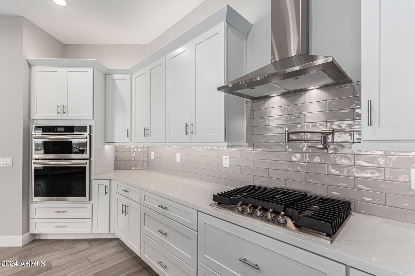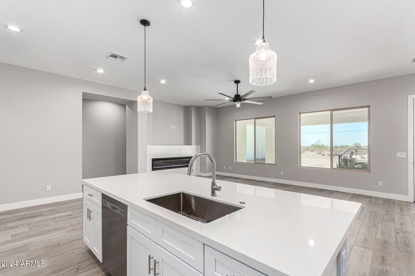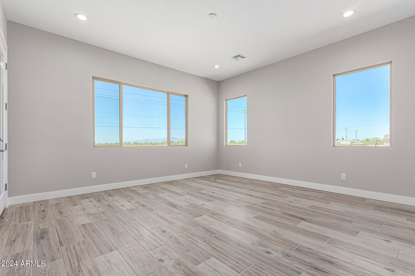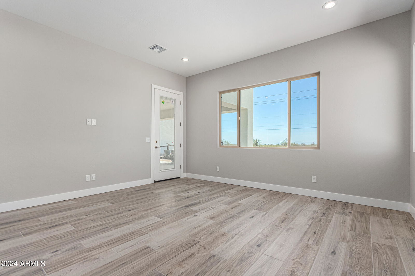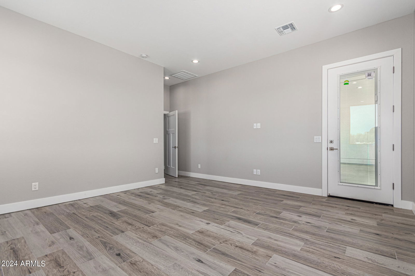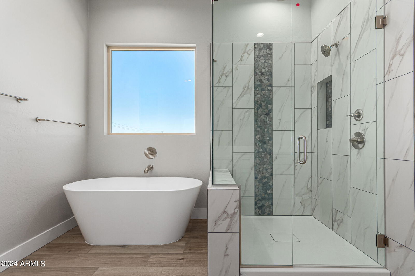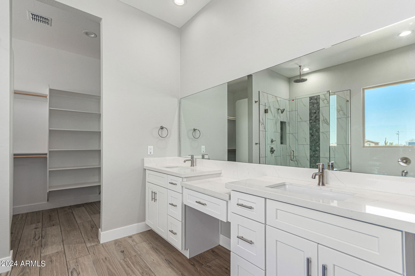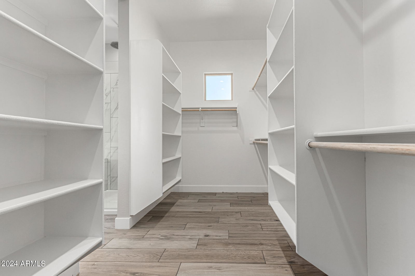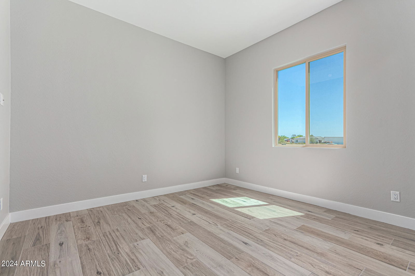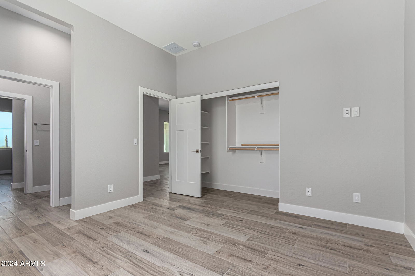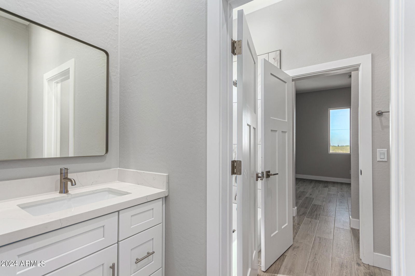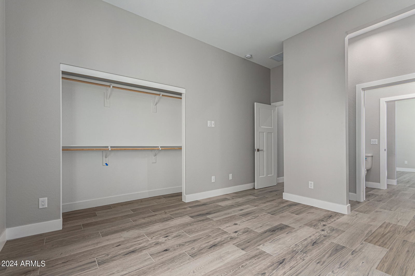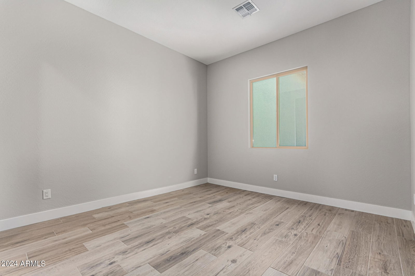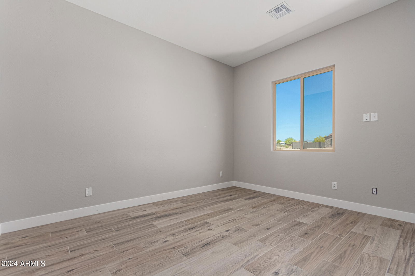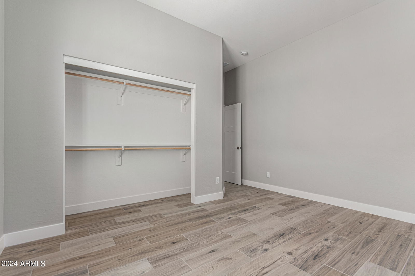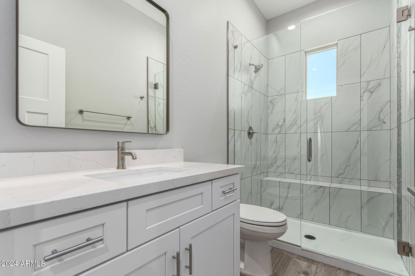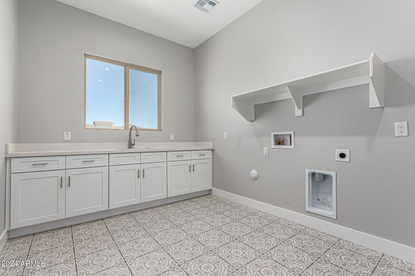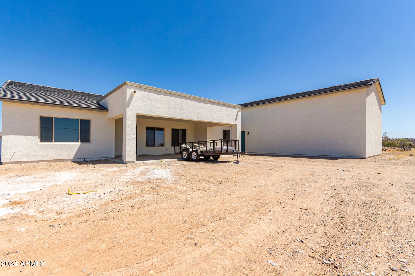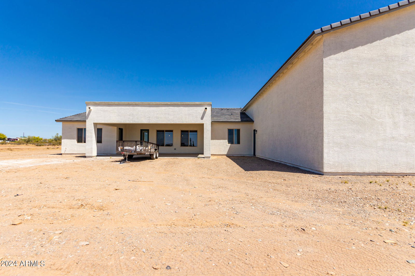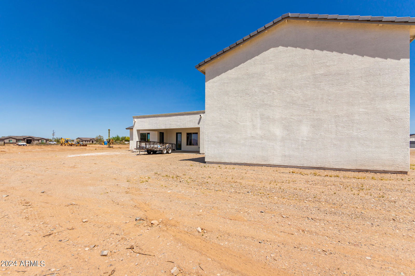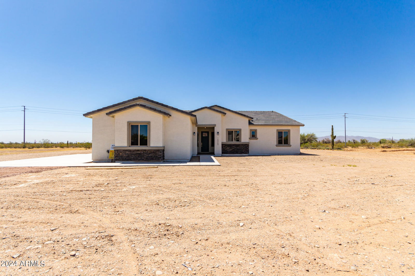16901 W Baker Drive, Surprise, AZ 85387
- $785,000
- 4
- BD
- 3
- BA
- 2,536
- SqFt
- Sold Price
- $785,000
- List Price
- $785,000
- Closing Date
- Aug 30, 2024
- Days on Market
- 77
- Status
- CLOSED
- MLS#
- 6719794
- City
- Surprise
- Bedrooms
- 4
- Bathrooms
- 3
- Living SQFT
- 2,536
- Lot Size
- 43,955
- Year Built
- 2024
- Type
- Single Family - Detached
Property Description
This impressive Conway Homes & Construction home sits on a 1 acre lot with no HOA and offers 4 bedrooms & 3 baths in 2635 SqFt and includes a 25x50-foot RV garage plus an oversized 3 car garage! The open great room layout is well-designed for comfortable family living and entertaining. The gourmet kitchen features light grey shaker cabinetry, Quartz countertops, designer tile backsplash, stainless appliances including a gas cooktop with pot filler & exhaust hood, convection wall oven and microwave, a large island with pendant lighting, and a huge walk-in pantry! The primary bedroom & one secondary bedroom are on one side of the home. Two secondary bedrooms with a Jack & Jill bath are on the other side. The primary suite features a spa-like bath with a large dual sink vanity, soaking tub,* tiled shower with glass surround, and large walk-in closet. The laundry room has cabinets and sink, designer tile flooring, and room for an additional refrigerator, if desired. Additional features include 2x6 construction, low-E windows, 2 Trane 15-SEER AC units, spray foam insulation in ceiling & walls, stone exterior accents, an electric fireplace in the great room, huge covered patio, plus much more!
Additional Information
- Elementary School
- Desert Oasis Elementary School - Surprise
- High School
- Mountainside High School
- Middle School
- Desert Oasis Elementary School - Surprise
- School District
- Nadaburg Unified School District
- Acres
- 1.01
- Assoc Fee Includes
- No Fees
- Builder Name
- CONWAY HOMES & CONSTRUCTION
- Construction
- Painted, Stucco, Stone, Frame - Wood, Spray Foam Insulation
- Cooling
- Refrigeration, Programmable Thmstat, Ceiling Fan(s), ENERGY STAR Qualified Equipment
- Exterior Features
- Covered Patio(s)
- Fencing
- None
- Fireplace
- 1 Fireplace, Family Room
- Flooring
- Carpet, Tile
- Garage Spaces
- 8
- Heating
- Electric
- Horses
- Yes
- Living Area
- 2,536
- Lot Size
- 43,955
- Model
- 2536 W/RV GARAGE
- New Financing
- Conventional, FHA, VA Loan
- Other Rooms
- Great Room
- Parking Features
- Dir Entry frm Garage, Electric Door Opener, RV Garage
- Property Description
- Mountain View(s)
- Roofing
- Tile
- Sewer
- Septic in & Cnctd, Septic Tank
- Spa
- None
- Stories
- 1
- Style
- Detached
- Taxes
- $277
- Tax Year
- 2023
- Utilities
- Propane
- Water
- Shared Well
Mortgage Calculator
Listing courtesy of DPR Realty LLC. Selling Office: DPR Realty LLC.
All information should be verified by the recipient and none is guaranteed as accurate by ARMLS. Copyright 2025 Arizona Regional Multiple Listing Service, Inc. All rights reserved.
