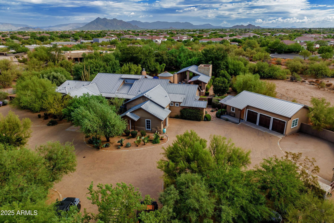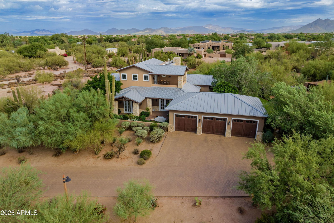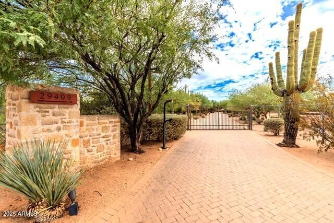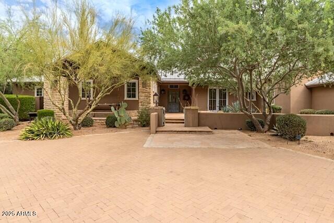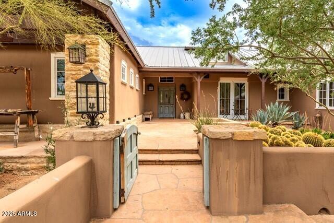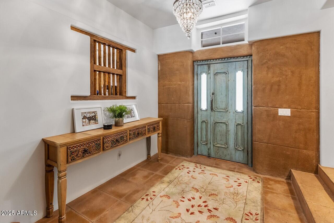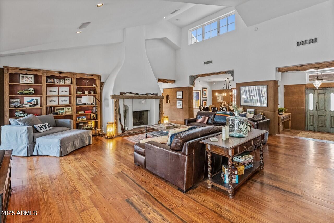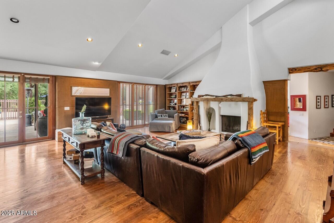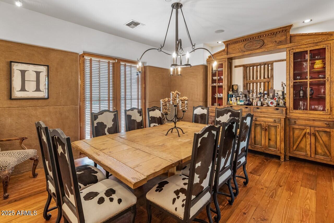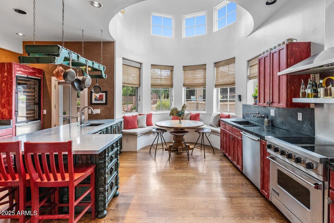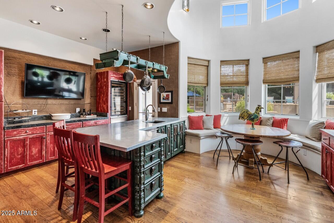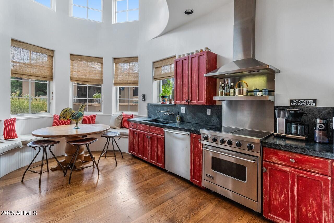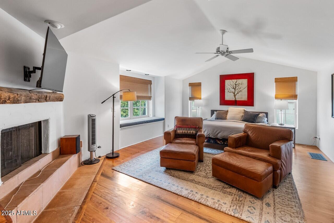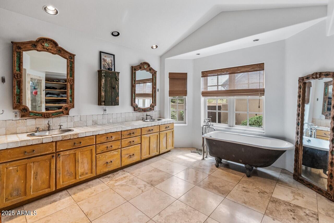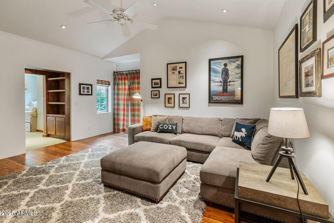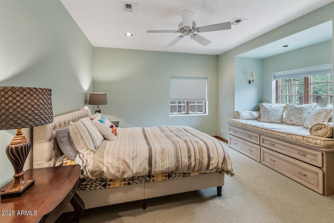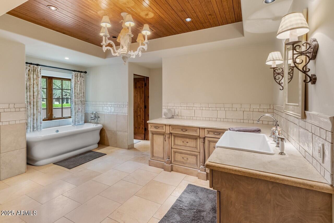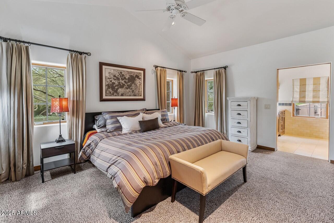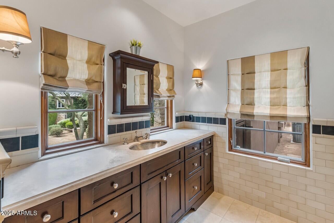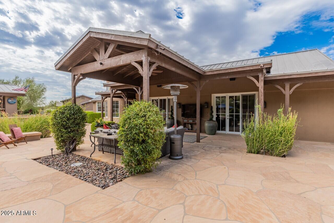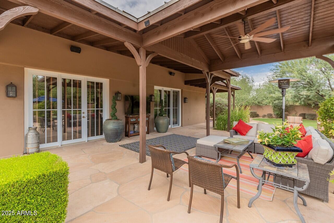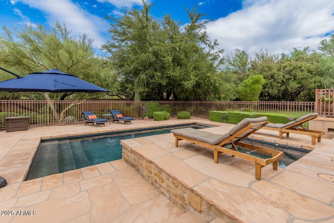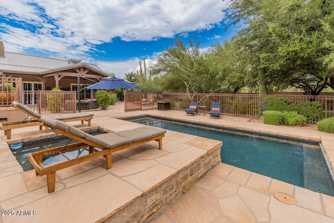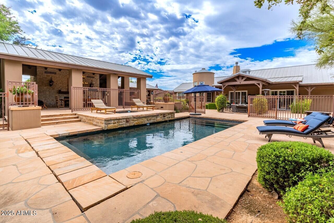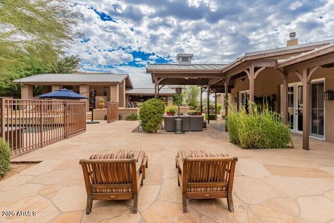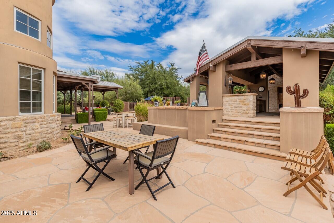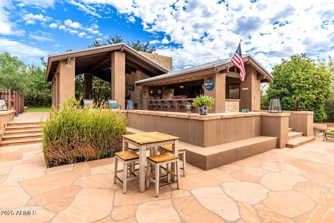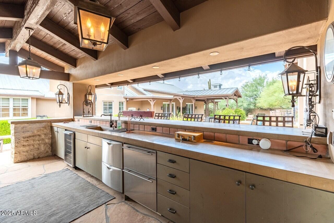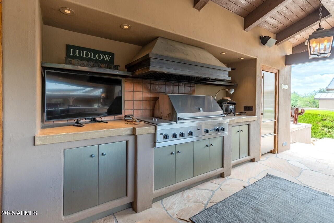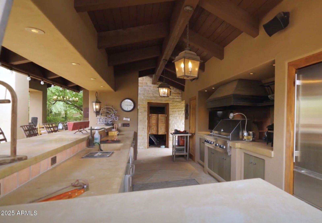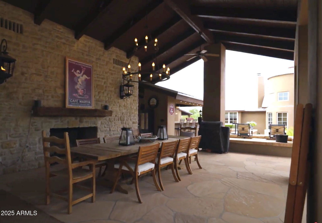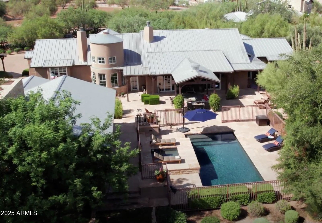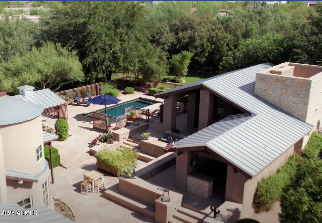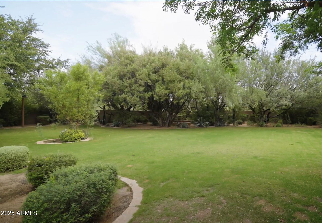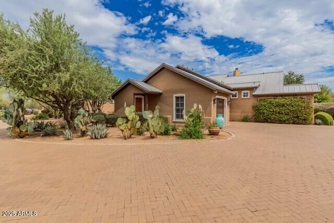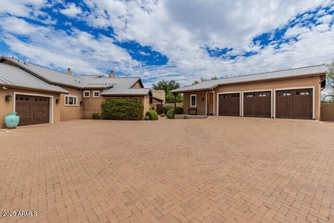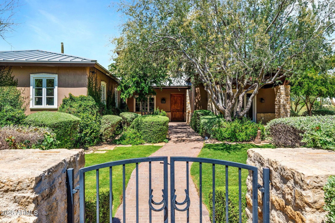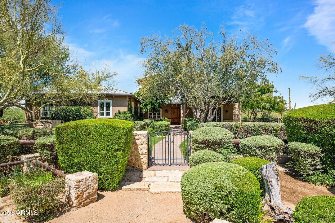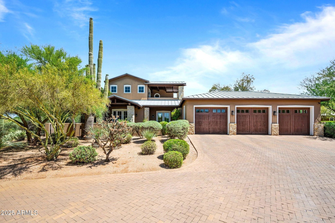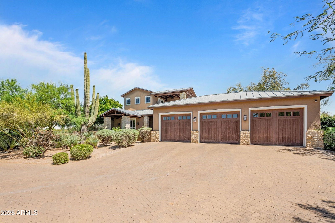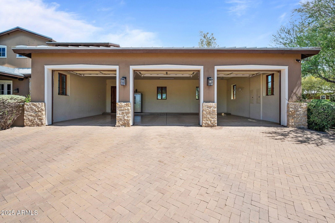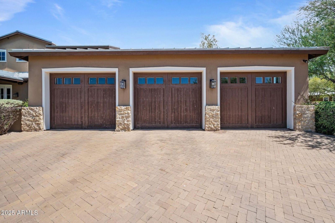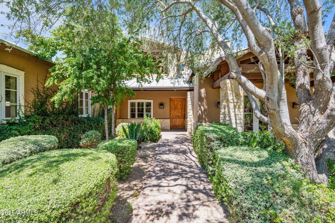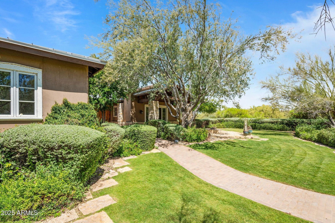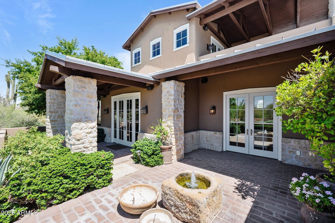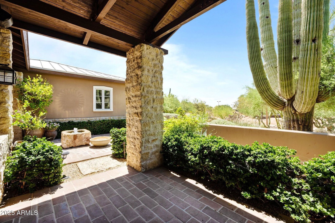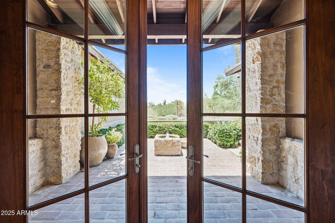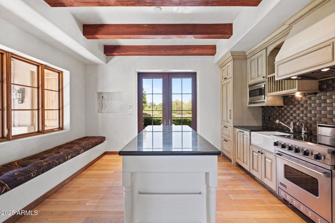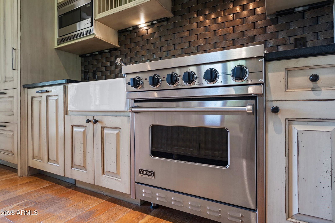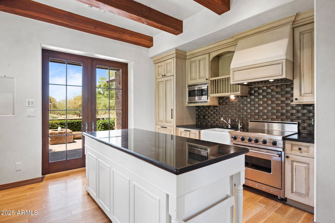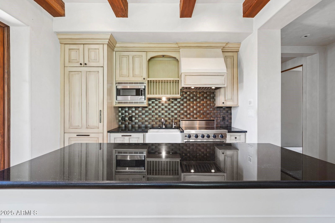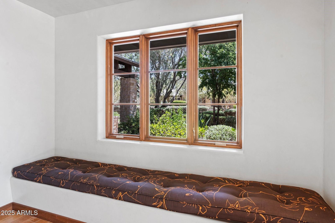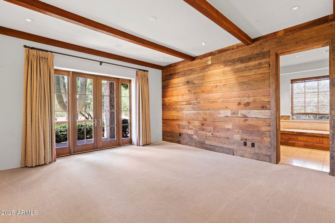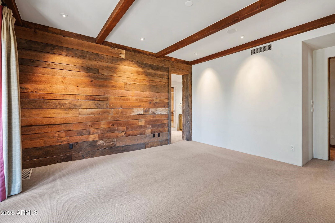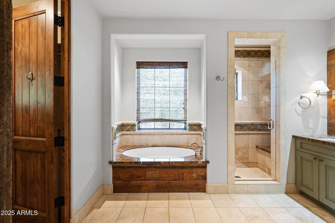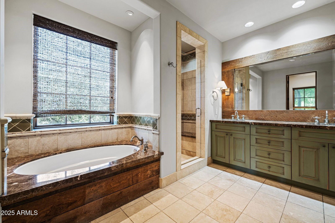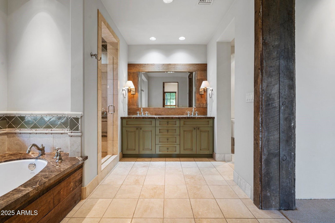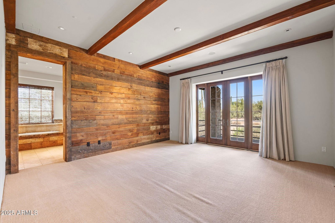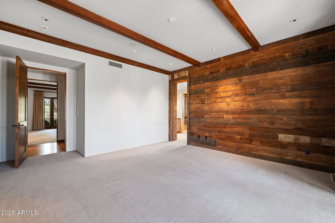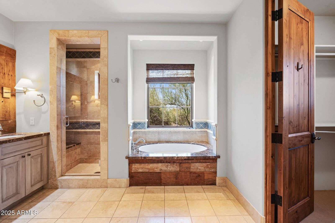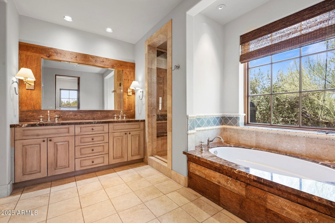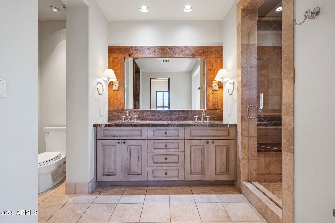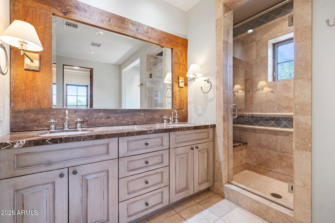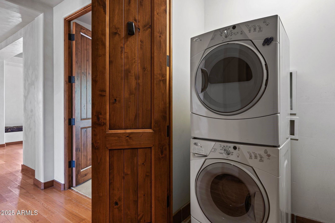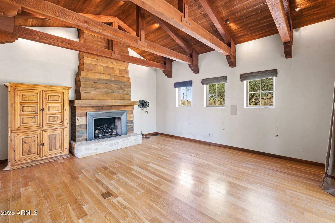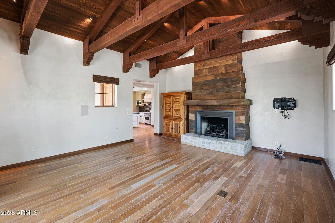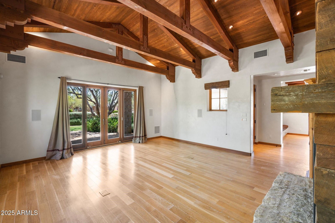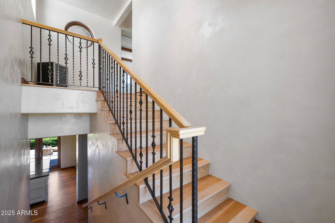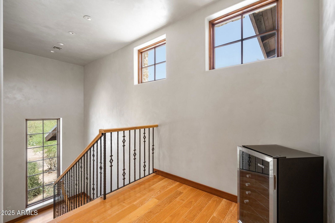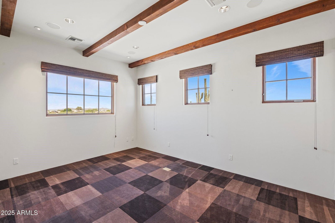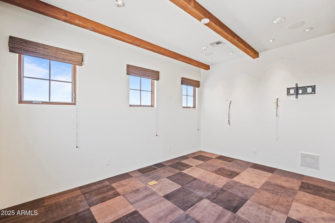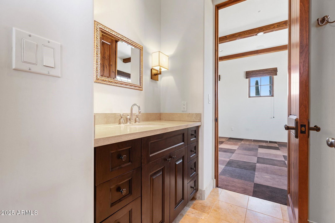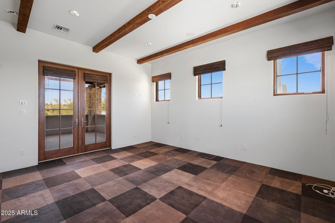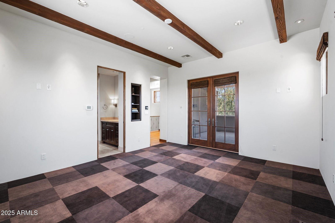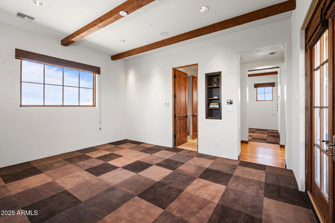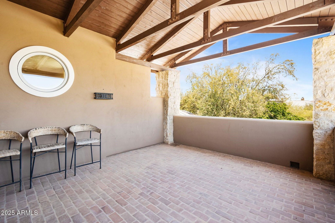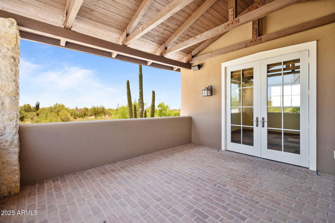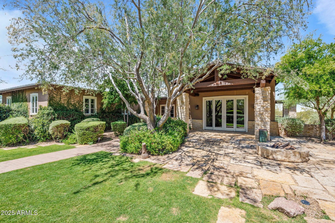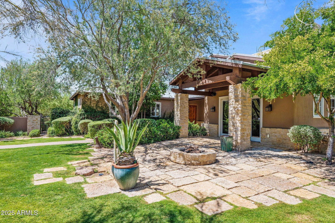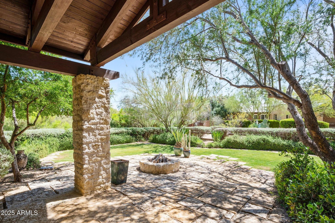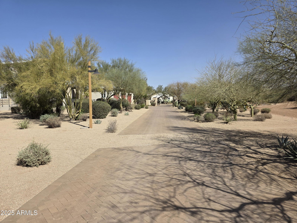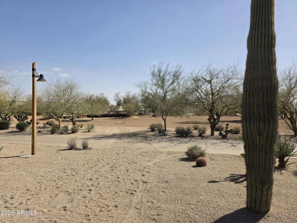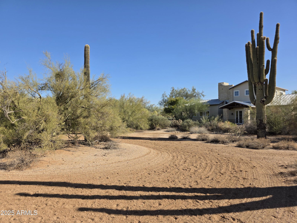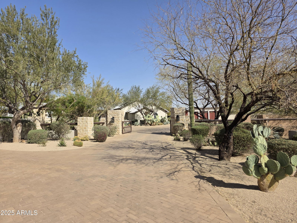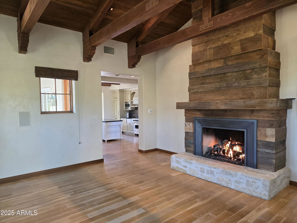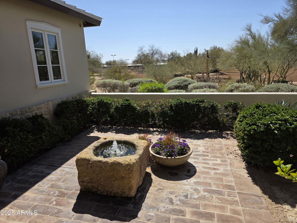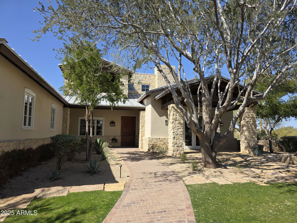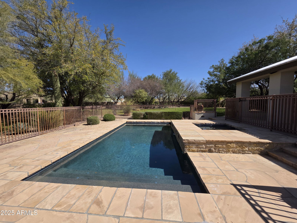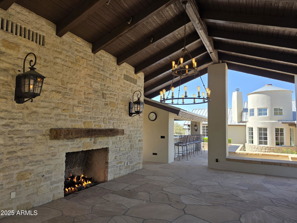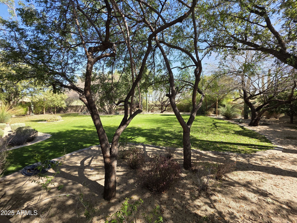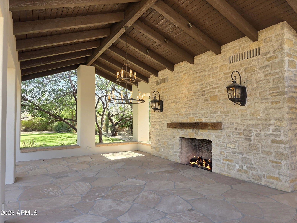29409 N 53rd Street, Cave Creek, AZ 85331
- $4,625,000
- 7
- BD
- 8.5
- BA
- 8,500
- SqFt
- Sold Price
- $4,625,000
- List Price
- $4,750,000
- Closing Date
- Apr 28, 2025
- Days on Market
- 48
- Status
- CLOSED
- MLS#
- 6826930
- City
- Cave Creek
- Bedrooms
- 7
- Bathrooms
- 8.5
- Living SQFT
- 8,500
- Lot Size
- 217,800
- Subdivision
- Equine
- Year Built
- 2008
- Type
- Single Family Residence
Property Description
Exceptional Desert Star-built equestrian estate, located adjacent to the renowned Bellissima Equestrian Facility. Designed by the Dorrance family, spans over 5 acres with 7 bedrooms and 8.5 baths, with a main home over 5,700sf coupled with a 2,700+sf guest home, totaling to 8,500sf of refined living space. Constructed with the highest quality materials and well-appointed finishes. Authentic and charming property offers luxurious outdoor amenities including an outdoor kitchen, wet bar, an expansive Texas Limestone covered entertainment patio, multiple fireplaces, an enormous grass backyard, citrus grove, and a stunning heated pool and spa. Car enthusiasts will delight in the 7-car garage, all within a gated compound on paved roads. An opportunity like this is rarely available at at this per sqft offering price... a perfect multi-generational estate where privacy matters most. This 5 acres has been split and recorded and is separate from the equestrian facility. The lot split includes 2 covered turnouts on the SE side of the parcel previously part of the equestrian facility.
Additional Information
- Elementary School
- Horseshoe Trails Elementary School
- High School
- Cactus Shadows High School
- Middle School
- Sonoran Trails Middle School
- School District
- Cave Creek Unified District
- Acres
- 5
- Architecture
- Other
- Assoc Fee Includes
- No Fees
- Builder Name
- Desert Star
- Construction
- Stucco, Painted, Stone, Rammed Earth
- Cooling
- Central Air
- Exterior Features
- Misting System, Private Street(s), Private Yard, Built-in Barbecue
- Fencing
- Block, Wrought Iron
- Fireplace
- 3+ Fireplace, Exterior Fireplace, Fire Pit, Family Room, Master Bedroom, Gas
- Flooring
- Carpet, Stone, Tile, Wood
- Garage Spaces
- 7
- Heating
- Electric
- Horses
- Yes
- Living Area
- 8,500
- Lot Size
- 217,800
- New Financing
- Cash, Conventional
- Other Rooms
- Great Room, Bonus/Game Room, Guest Qtrs-Sep Entrn, Library-Blt-in Bkcse
- Parking Features
- Garage Door Opener, Extended Length Garage, Direct Access, Circular Driveway, Attch'd Gar Cabinets, Over Height Garage, Separate Strge Area, Side Vehicle Entry, Detached, RV Access/Parking, Gated
- Property Description
- North/South Exposure, Cul-De-Sac Lot, Mountain View(s)
- Roofing
- Metal
- Sewer
- Septic in & Cnctd
- Pool
- Yes
- Spa
- Heated, Private
- Stories
- 1
- Style
- Detached
- Subdivision
- Equine
- Taxes
- $5,276
- Tax Year
- 2024
- Utilities
- Propane
- Water
- City Water
- Guest House
- Yes
Mortgage Calculator
Listing courtesy of Russ Lyon Sotheby's International Realty. Selling Office: Realty ONE Group.
All information should be verified by the recipient and none is guaranteed as accurate by ARMLS. Copyright 2025 Arizona Regional Multiple Listing Service, Inc. All rights reserved.
