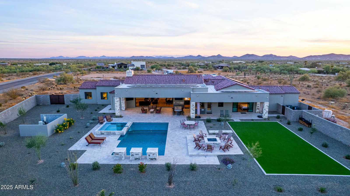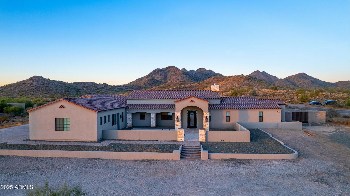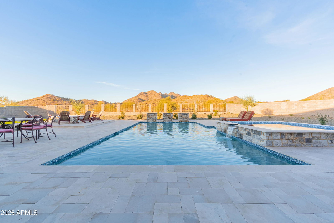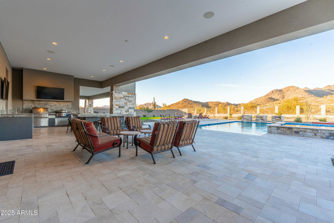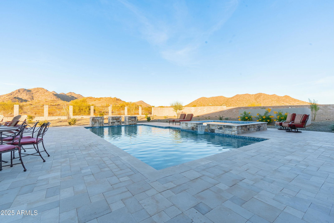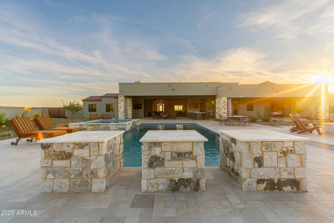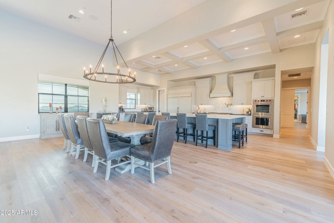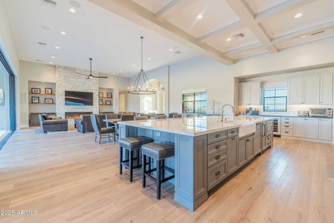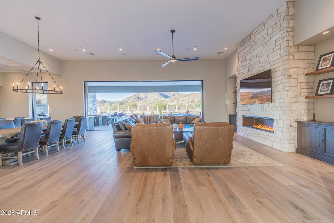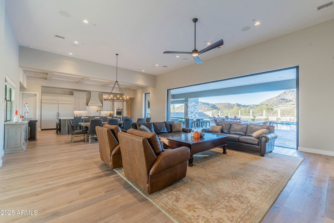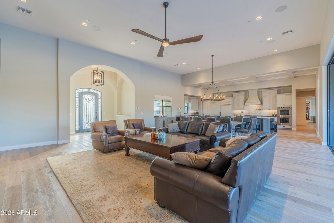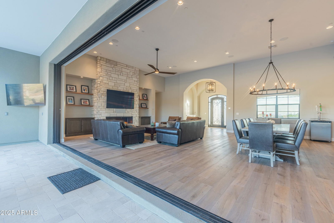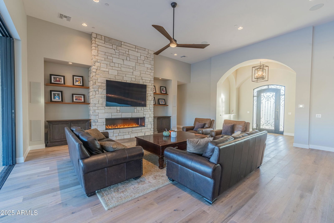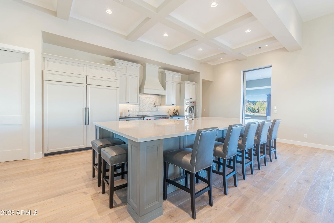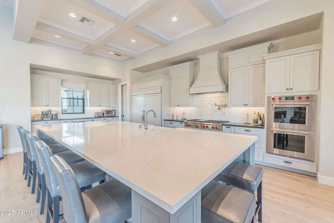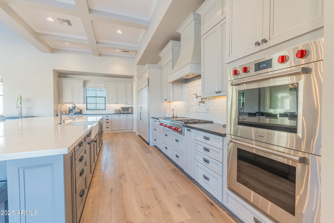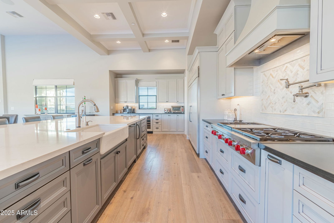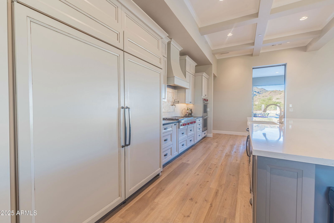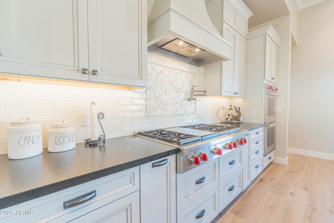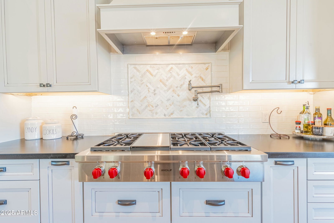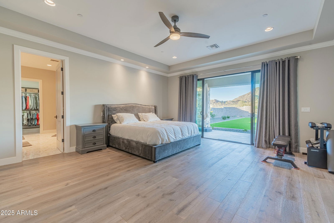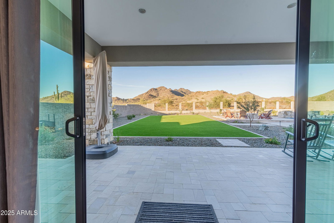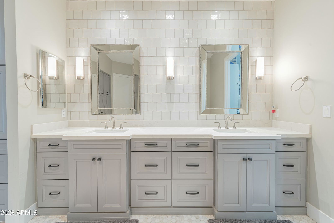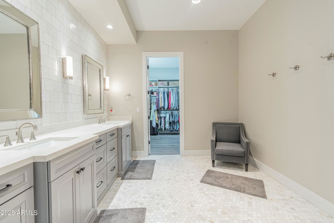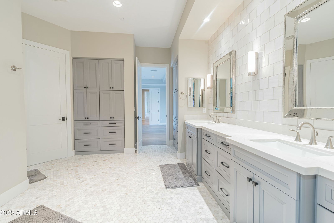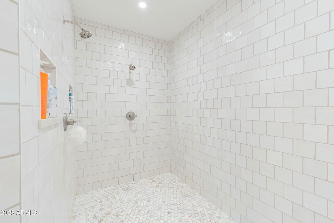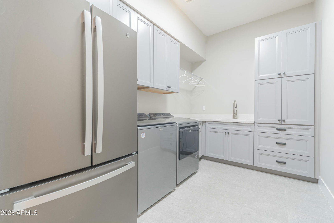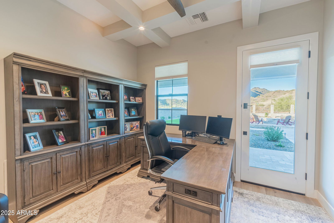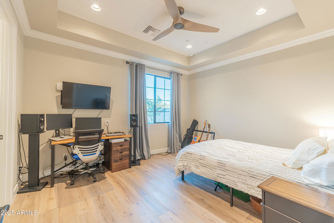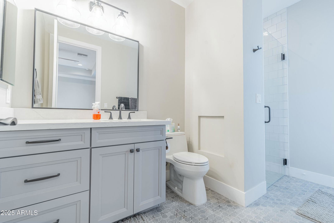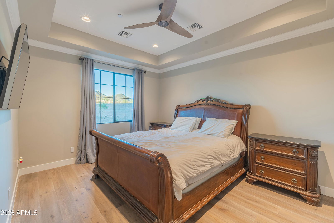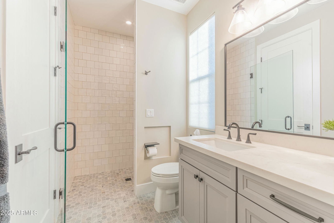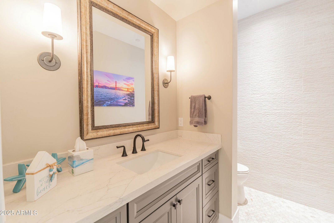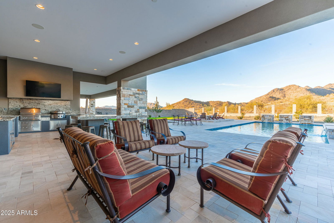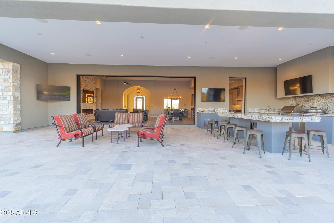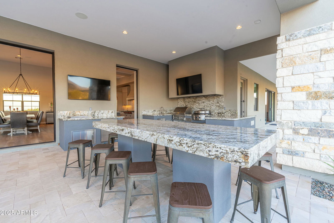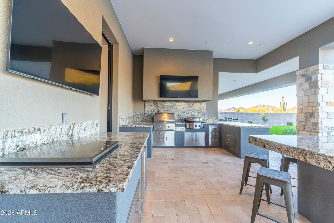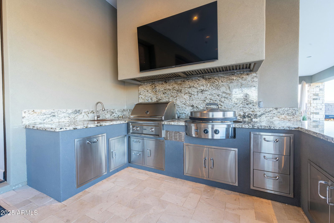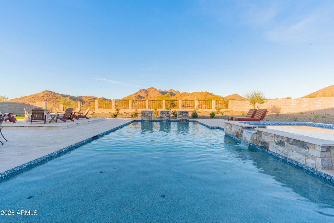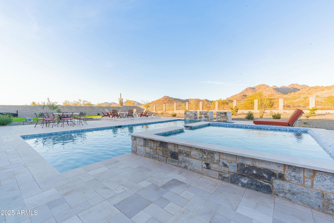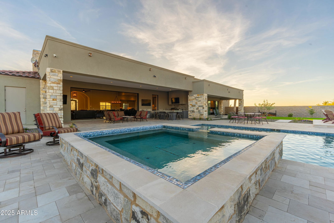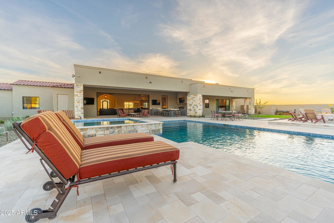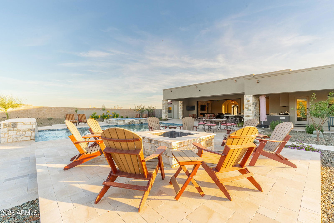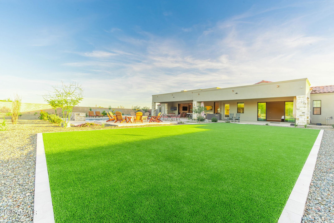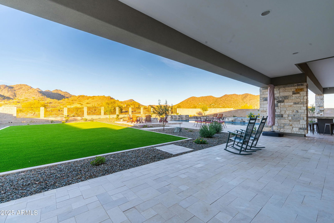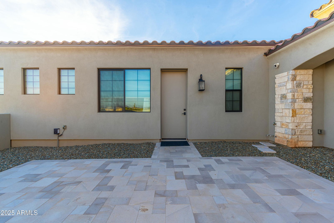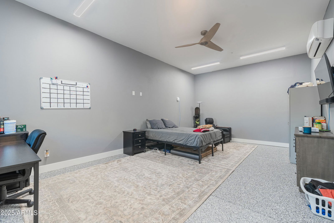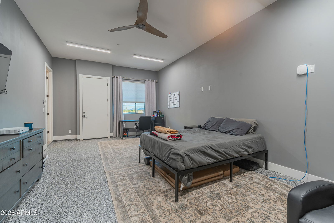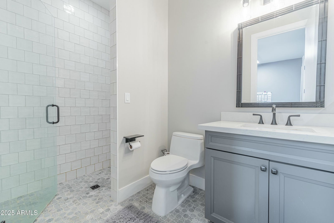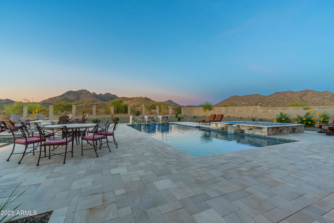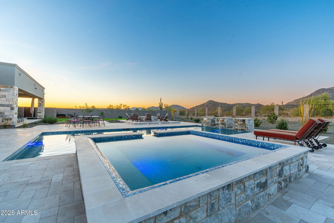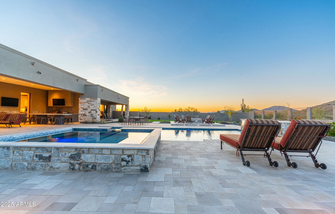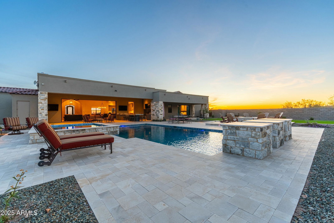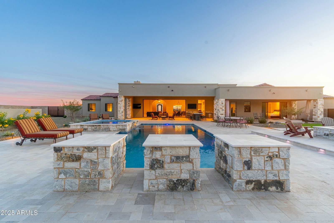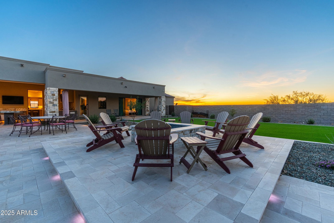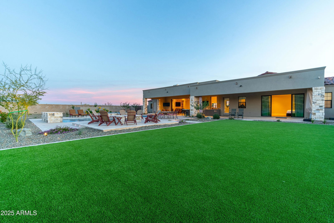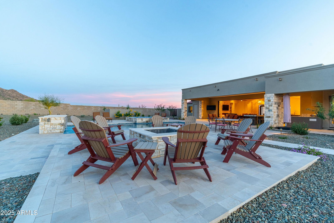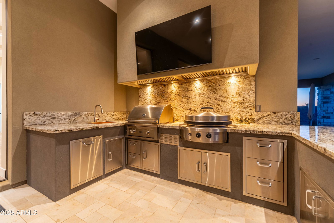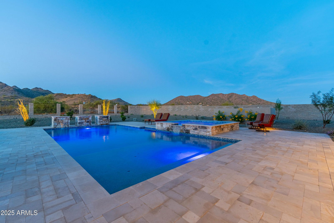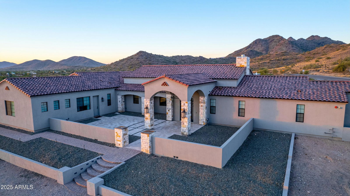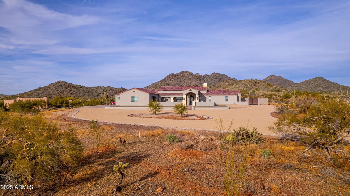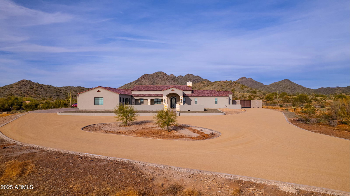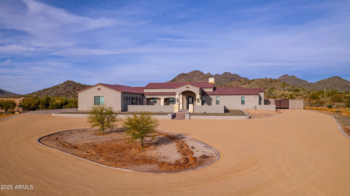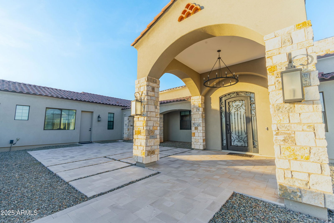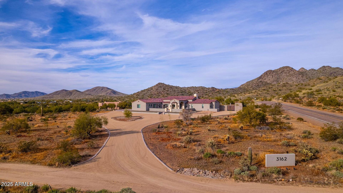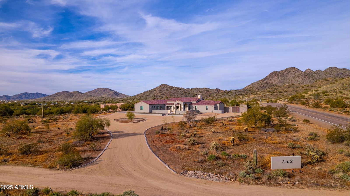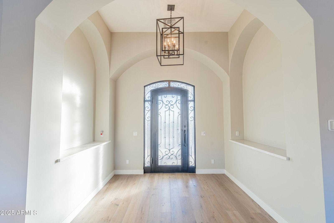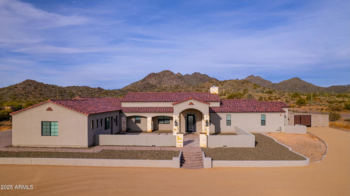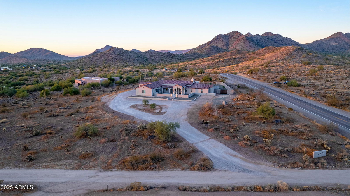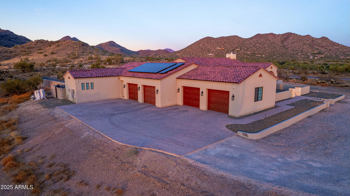3162 E Dolores Road, Cave Creek, AZ 85331
- $2,400,000
- 4
- BD
- 4.5
- BA
- 3,889
- SqFt
- Sold Price
- $2,400,000
- List Price
- $2,450,000
- Closing Date
- Mar 14, 2025
- Days on Market
- 47
- Status
- CLOSED
- MLS#
- 6811539
- City
- Cave Creek
- Bedrooms
- 4
- Bathrooms
- 4.5
- Living SQFT
- 3,889
- Lot Size
- 157,905
- Subdivision
- N/A
- Year Built
- 2022
- Type
- Single Family Residence
Property Description
Entertainers Dream with the BEST views that will never change! This stunning 2022 custom built home sits on 3.6 acres and boasts breathtaking views of the desert landscape. It features an open great room with a chef's kitchen, dining area, and living room that seamlessly come together. The kitchen is equipped with Wolf Double ovens, a Wolf gas stovetop, a convenient pot filler, and a massive island that can comfortably seat the entire family. The home has 3 spacious bedrooms inside plus an office. The two secondary bedrooms have walk-in closets and en-suite bathrooms, offering both comfort and privacy. The primary bedroom, with its own door to the backyard, features a walk-in closet and a stunning bathroom with dual sinks and a walk-in shower with dual shower heads. There is an oversize three car garage and the 4th car garage was converted into a casita with its own bathroom, providing an additional space for guests, flexible living arrangements or a perfect flex space for a gym or whatever you want it to be. The backyard is a desert paradise with a travertine deck, a pebble tech pool and spa, and a covered patio that offers unobstructed views. The covered patio includes an outdoor kitchen with an EVO grill, a Lynx built-in BBQ, a mini-fridge, and three TVs - making it an ideal spot for outdoor entertainment. You can also enjoy premier indoor/outdoor living with the full wall of glass sliders that open all the way up! With the desert preserve behind the property, you'll enjoy uninterrupted views that will never change. There's plenty of room to add horse facilities, an RV garage, or any other amenities you desire. Access to miles and miles of trails from your doorstep! This house is more than a home; it's an Arizona dream come true.
Additional Information
- Elementary School
- Desert Mountain School
- High School
- Boulder Creek High School
- Middle School
- Desert Mountain School
- School District
- Deer Valley Unified District
- Acres
- 3.63
- Assoc Fee Includes
- No Fees
- Builder Name
- Custom
- Community Features
- Horse Facility, Biking/Walking Path
- Construction
- Synthetic Stucco, Wood Frame, Painted, Stucco
- Cooling
- Central Air
- Exterior Features
- Built-in Barbecue
- Fencing
- Block, Wrought Iron
- Fireplace
- Fire Pit, Living Room, Gas
- Flooring
- Tile, Wood
- Garage Spaces
- 4
- Heating
- Electric, Propane
- Horses
- Yes
- Living Area
- 3,889
- Lot Size
- 157,905
- New Financing
- Cash, Conventional, VA Loan
- Other Rooms
- Great Room, Guest Qtrs-Sep Entrn
- Parking Features
- RV Gate, Garage Door Opener, Extended Length Garage, Direct Access, Separate Strge Area, RV Access/Parking, Electric Vehicle Charging Station(s)
- Property Description
- Corner Lot, Border Pres/Pub Lnd, Mountain View(s)
- Roofing
- Tile
- Sewer
- Septic Tank
- Pool
- Yes
- Spa
- Heated, Private
- Stories
- 1
- Style
- Detached
- Subdivision
- N/A
- Taxes
- $5,569
- Tax Year
- 2024
- Utilities
- Propane
- Water
- City Water
- Guest House
- Yes
Mortgage Calculator
Listing courtesy of Compass. Selling Office: Kevin Walden, Inc..
All information should be verified by the recipient and none is guaranteed as accurate by ARMLS. Copyright 2025 Arizona Regional Multiple Listing Service, Inc. All rights reserved.
