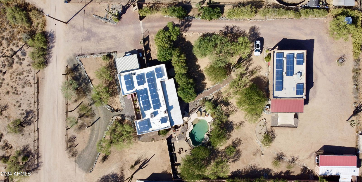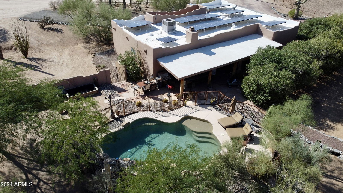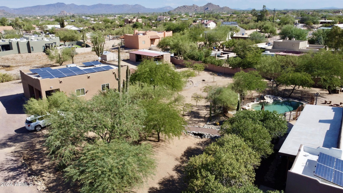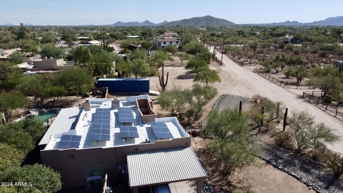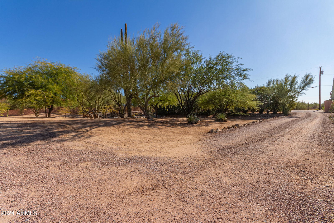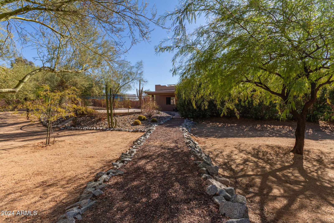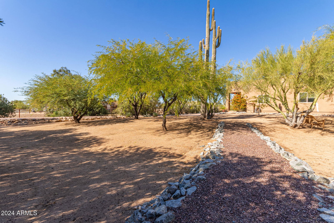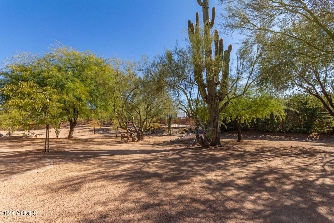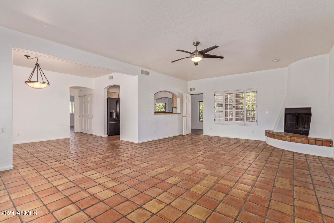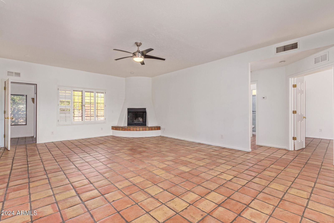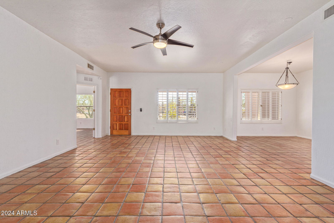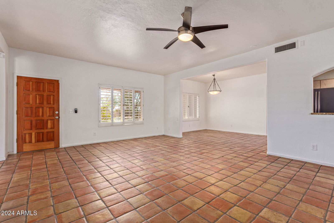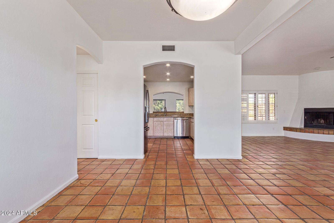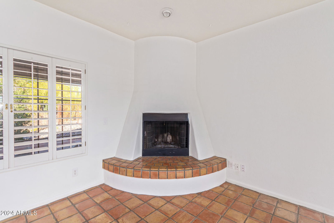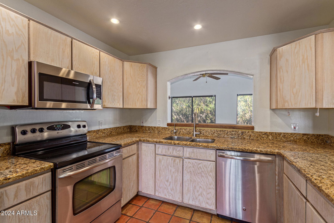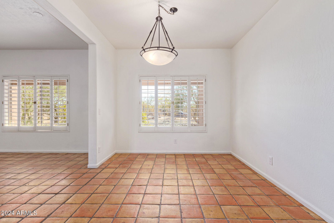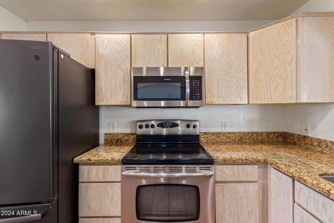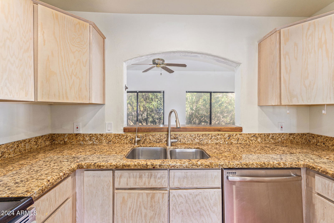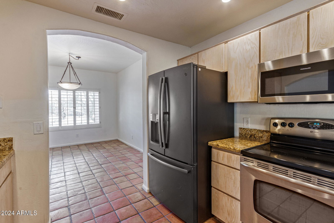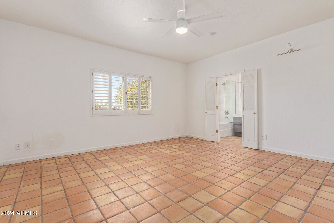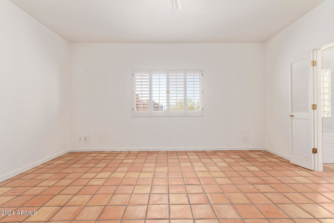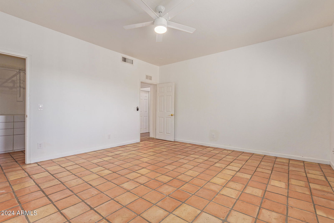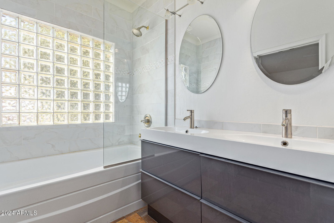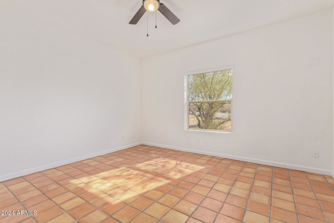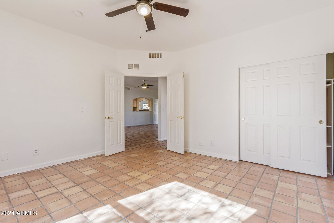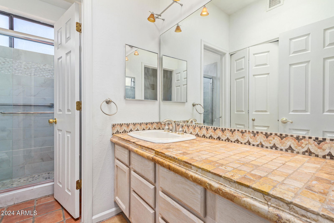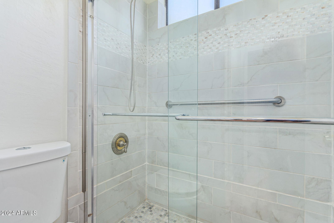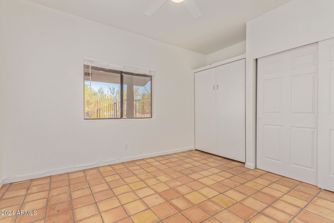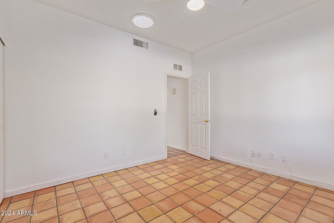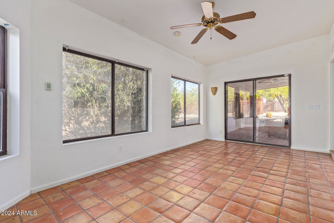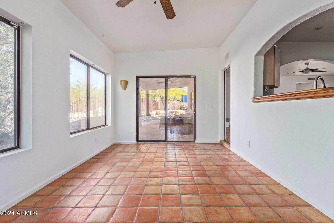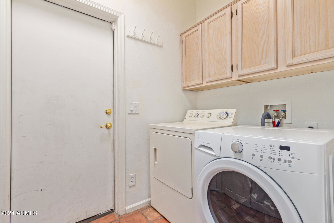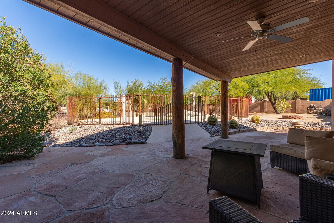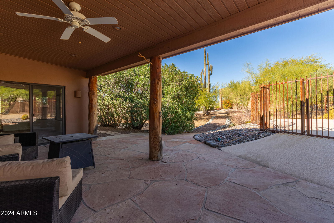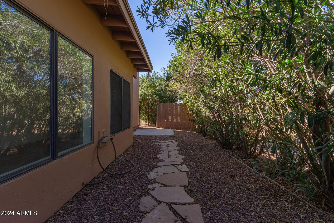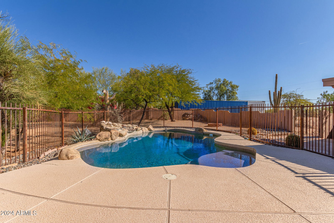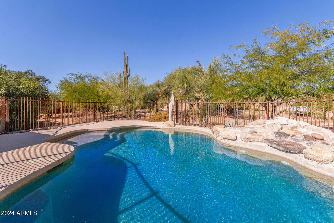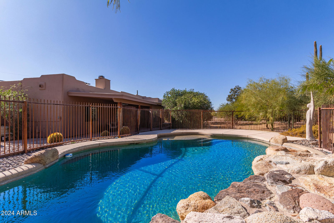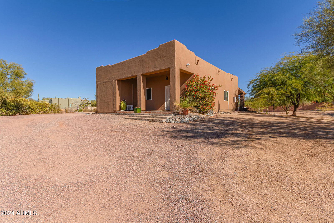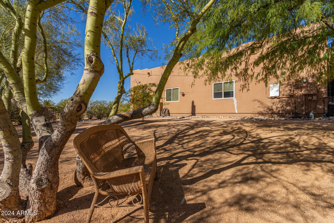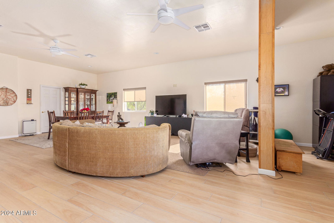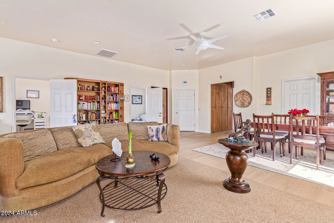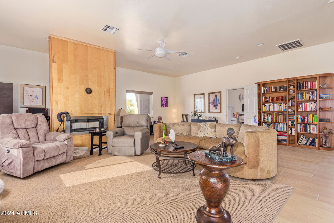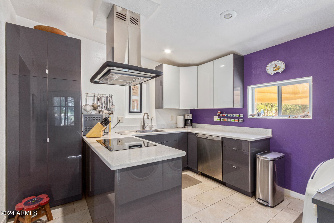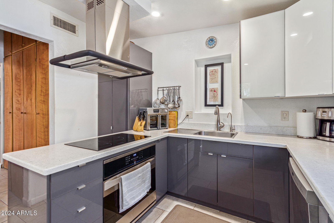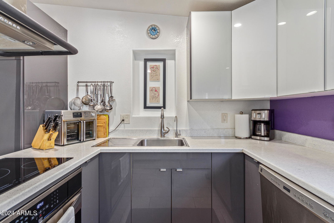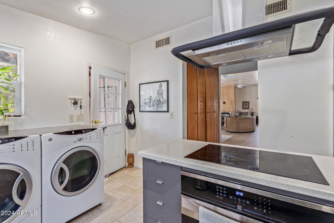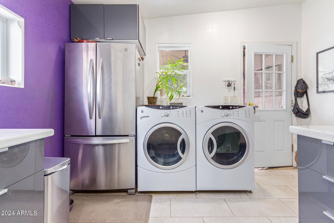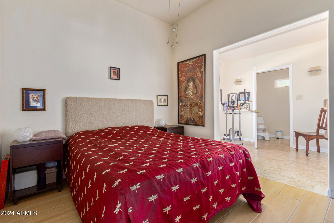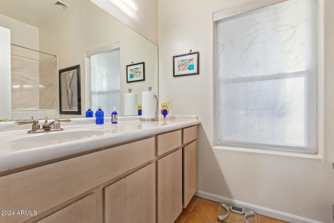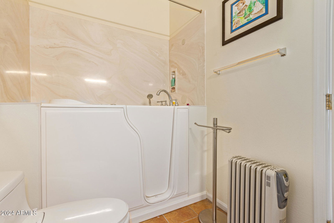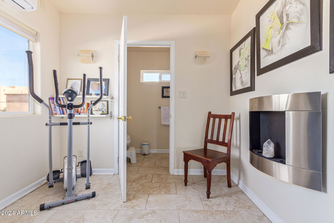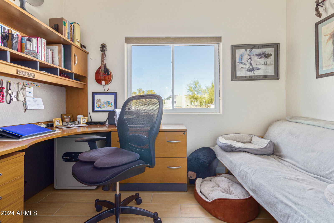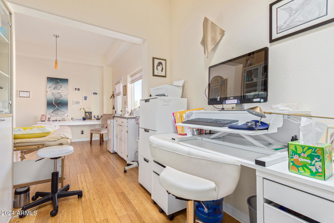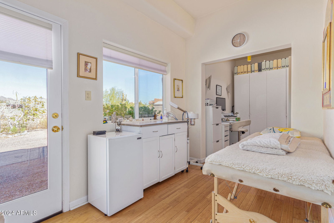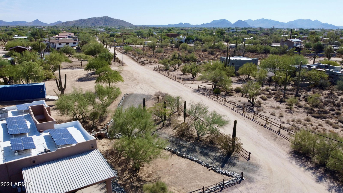6502 E Wildcat Drive, Cave Creek, AZ 85331
- $560,000
- 5
- BD
- 3.5
- BA
- 2,322
- SqFt
- Sold Price
- $560,000
- List Price
- $1,399,999
- Closing Date
- Feb 14, 2025
- Days on Market
- 72
- Status
- CLOSED
- MLS#
- 6786707
- City
- Cave Creek
- Bedrooms
- 5
- Bathrooms
- 3.5
- Living SQFT
- 2,322
- Lot Size
- 59,721
- Year Built
- 1990
- Type
- Single Family - Detached
Property Description
Welcome to Your Arizona Dream Oasis! Get ready to fall in love with this charming, southwestern style home that's perfect for multigenerational living, your own work space, or lucrative rental income. Featuring 3 spacious bedrooms, 2 baths, and a versatile bonus/game room, this bright, open floor plan is designed for both comfort and entertainment. Outdoor Paradise: Step into your own private resort! Relax by the stunning pool, enjoy the convenience of an outdoor shower, cozy up by the fire pit, or sip your morning coffee on the covered patio while soaking in the serene desert landscape. Charming Casita: Need more space? The separate casita is a gem with 2 bedrooms, 1.5 baths, and a personal work studio—ideal for an office, creative haven, or extra living space. Nature's Beauty: Nestled on 1.37 acres of beautifully landscaped desert, this home offers tranquility and breathtaking views. Imagine waking up to vibrant sunrises and unwinding with picturesque sunsets. Equipped with a 2-car garage, covered carport, and freshly updated bathrooms, this home ensures convenience and modern living.
Additional Information
- Elementary School
- Lone Mountain Elementary School
- High School
- Cactus Shadows High School
- Middle School
- Lone Mountain Elementary School
- School District
- Cave Creek Unified District
- Acres
- 1.37
- Architecture
- Ranch, Spanish, Territorial/Santa Fe
- Assoc Fee Includes
- No Fees
- Builder Name
- unknown
- Construction
- Painted, Stucco, Frame - Wood
- Cooling
- Ceiling Fan(s), Evaporative Cooling, Mini Split, Refrigeration
- Exterior Features
- Circular Drive, Covered Patio(s), Patio, Storage
- Fencing
- Block, Chain Link
- Fireplace
- 2 Fireplace, Living Room
- Flooring
- Laminate, Tile, Wood
- Garage Spaces
- 2
- Guest House Sq Ft
- 1337
- Heating
- Electric
- Horses
- Yes
- Living Area
- 2,322
- Lot Size
- 59,721
- Model
- CUSTOM
- New Financing
- Conventional
- Other Rooms
- Bonus/Game Room, Arizona Room/Lanai, Guest Qtrs-Sep Entrn
- Parking Features
- Dir Entry frm Garage, Electric Door Opener, RV Gate, Separate Strge Area, Side Vehicle Entry, RV Access/Parking
- Property Description
- North/South Exposure, Street(s) Not Paved
- Roofing
- Foam
- Sewer
- Septic in & Cnctd
- Pool
- Yes
- Spa
- None
- Stories
- 1
- Style
- Detached
- Taxes
- $2,411
- Tax Year
- 2024
- Water
- City Water
- Guest House
- Yes
Mortgage Calculator
Listing courtesy of My Home Group Real Estate. Selling Office: My Home Group Real Estate.
All information should be verified by the recipient and none is guaranteed as accurate by ARMLS. Copyright 2025 Arizona Regional Multiple Listing Service, Inc. All rights reserved.
