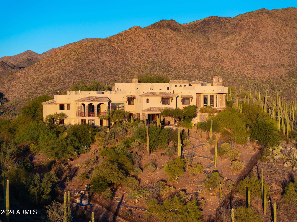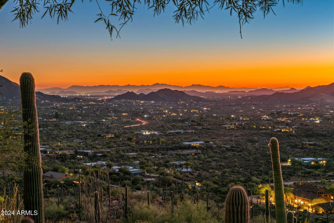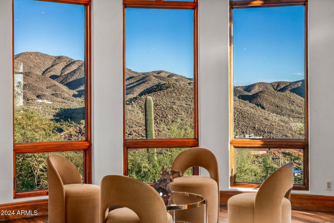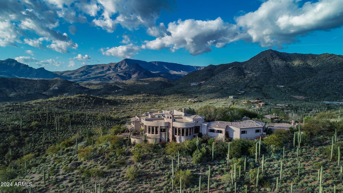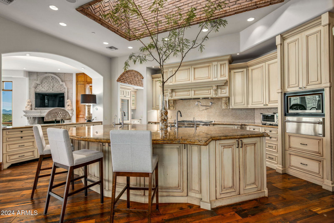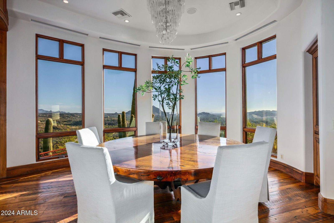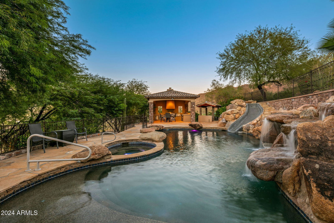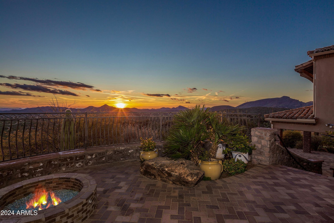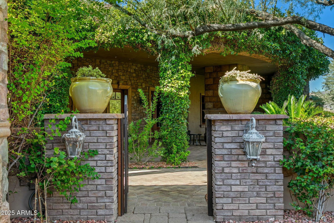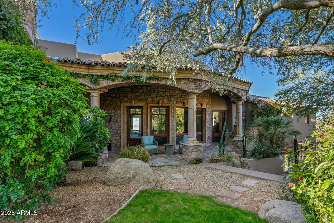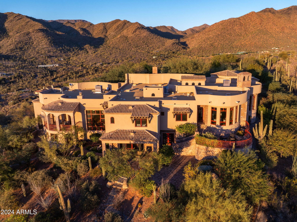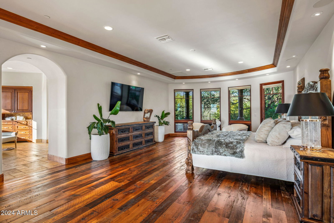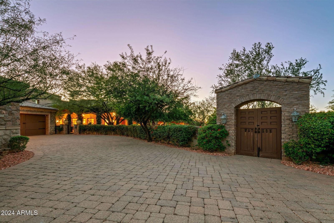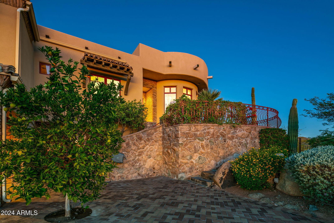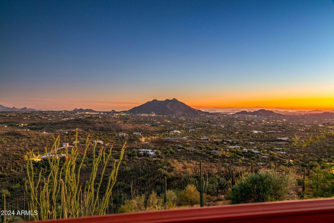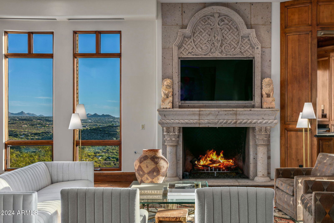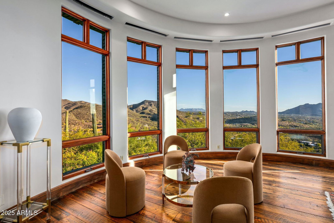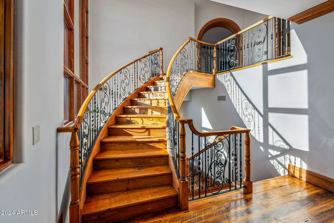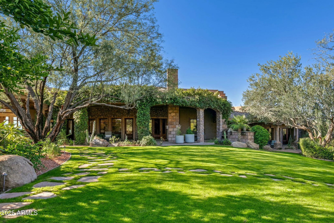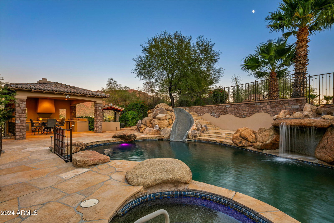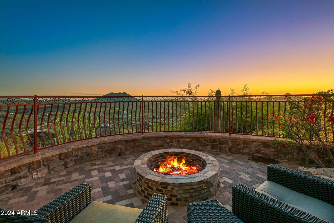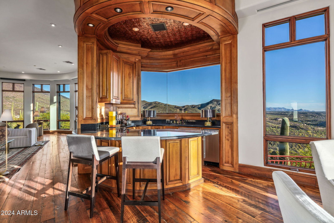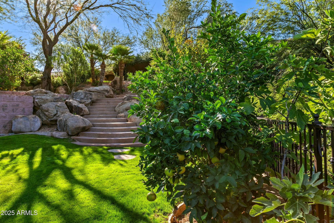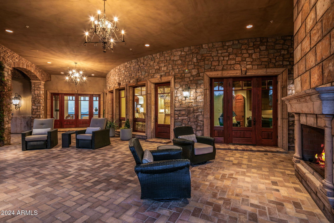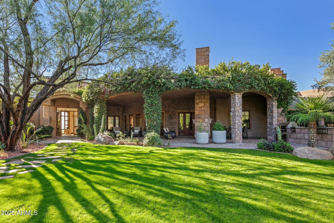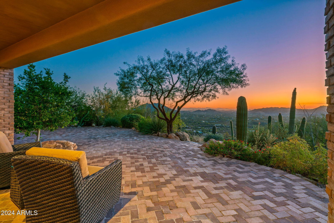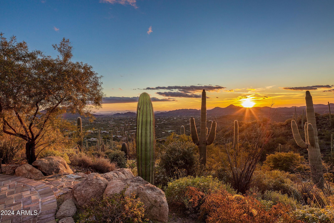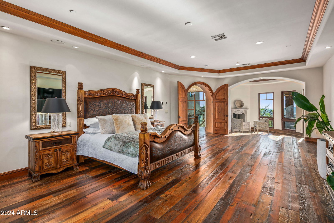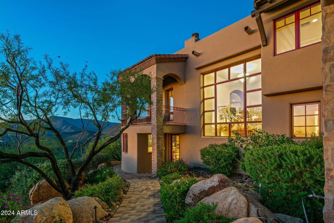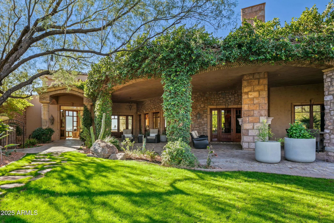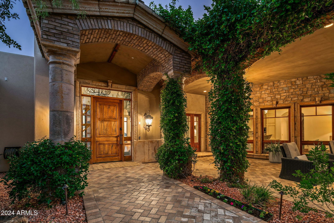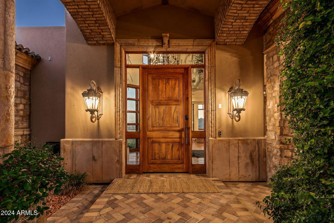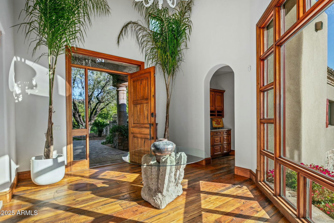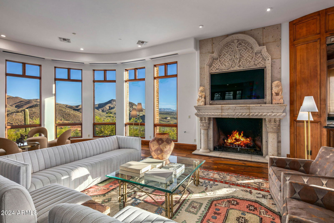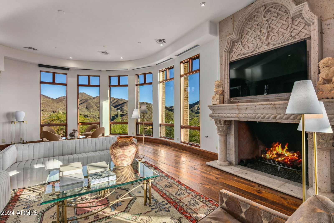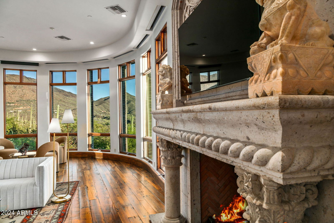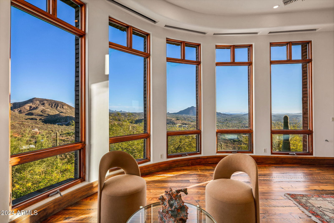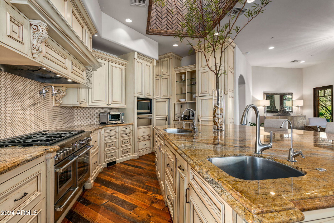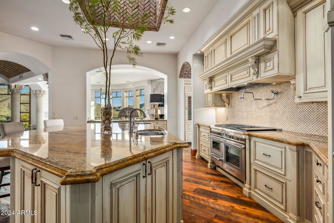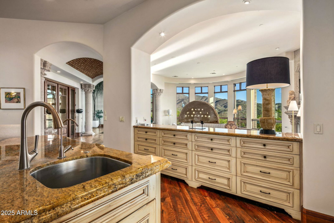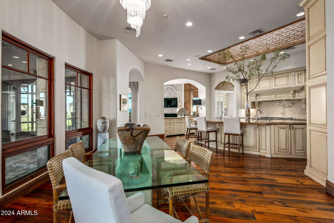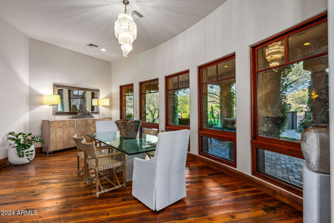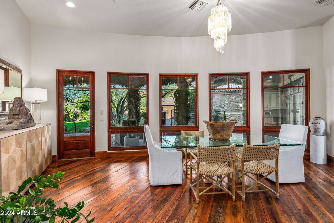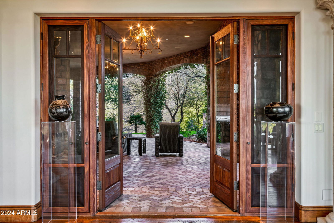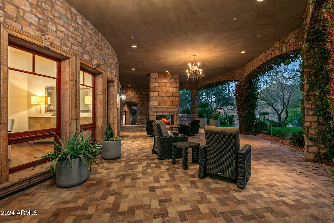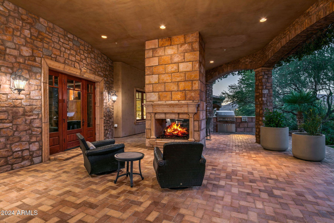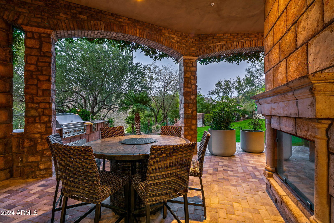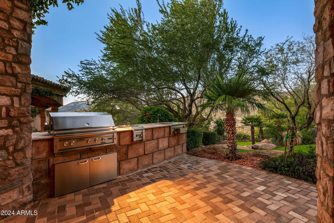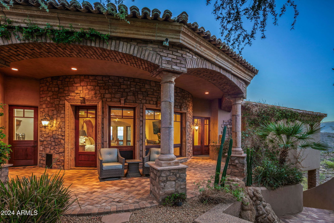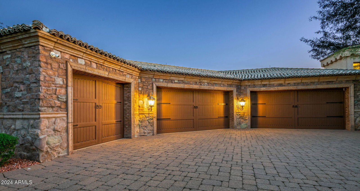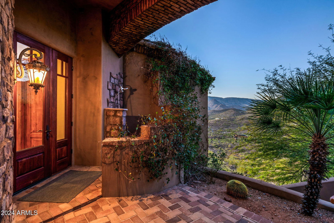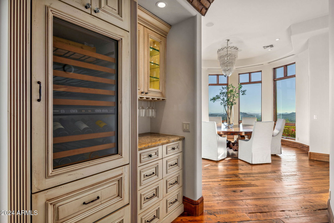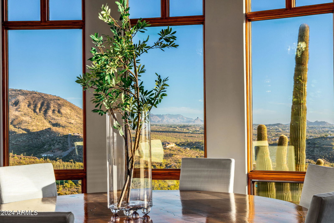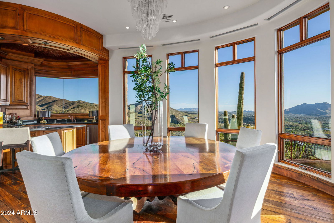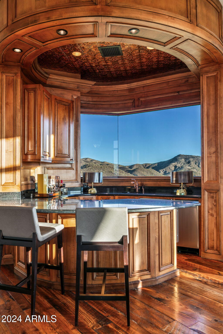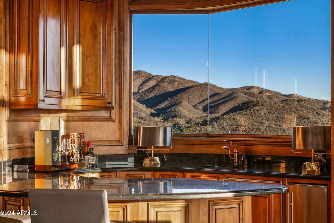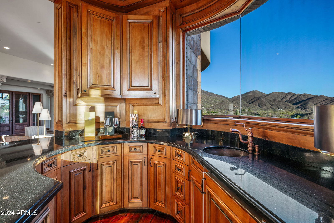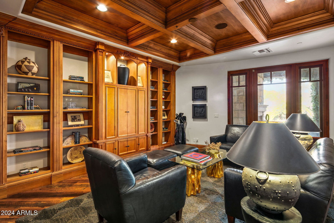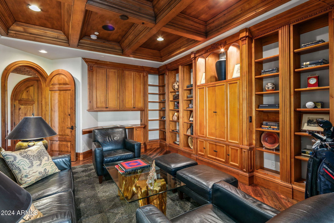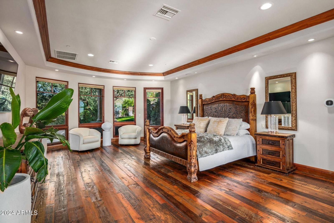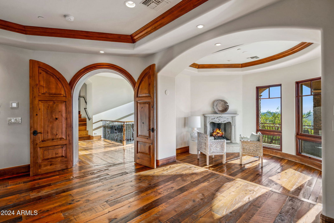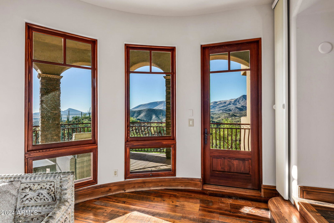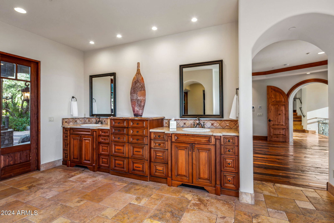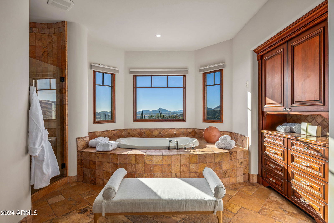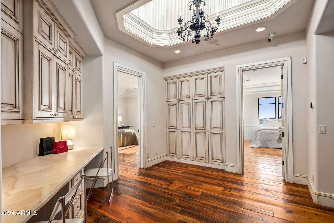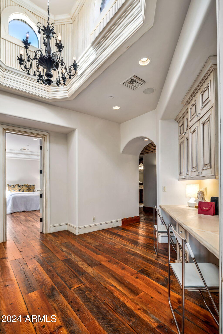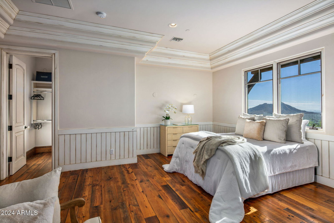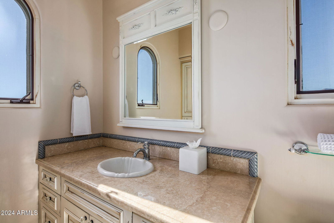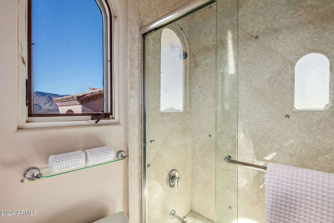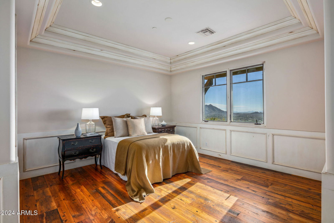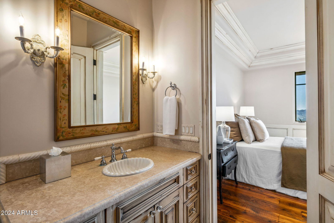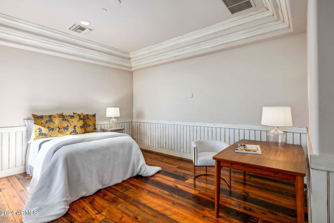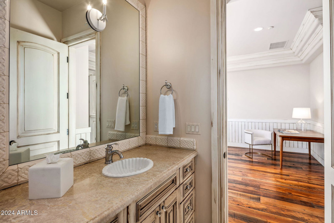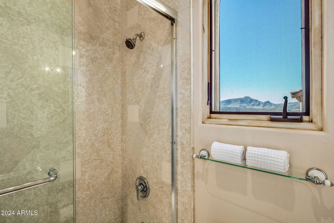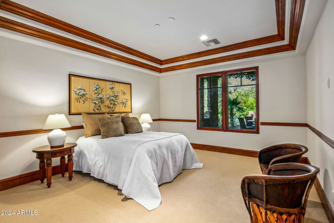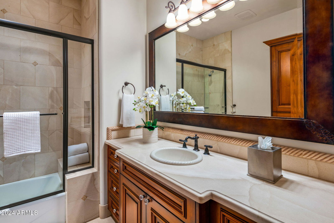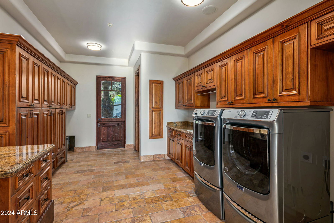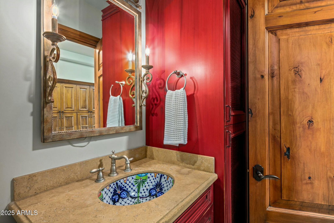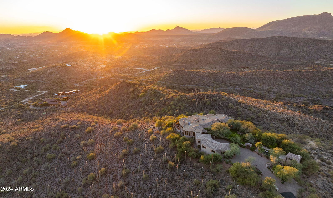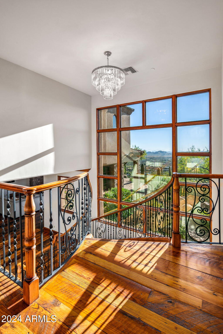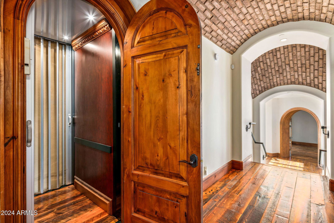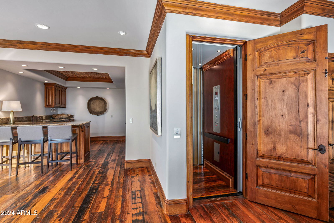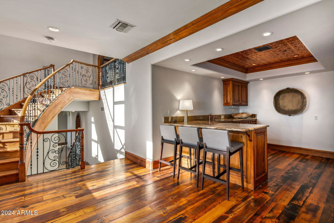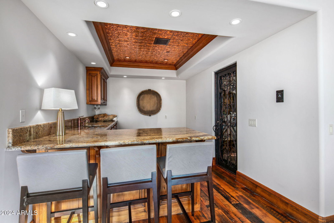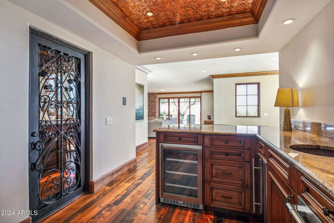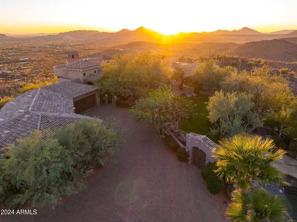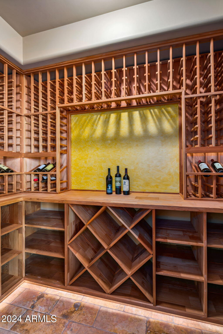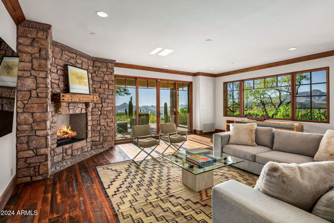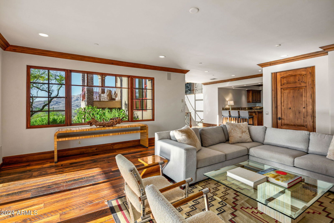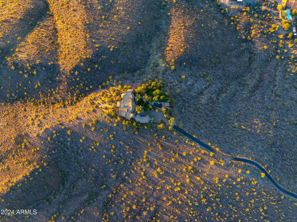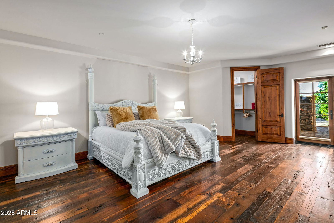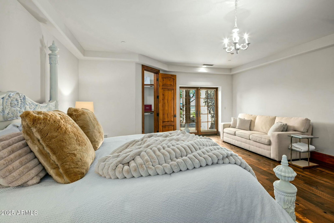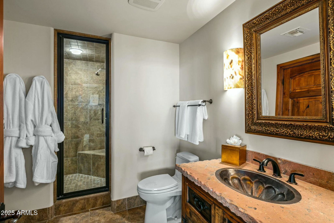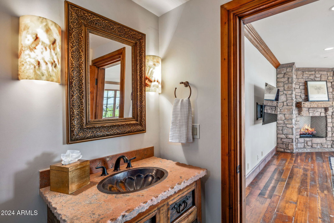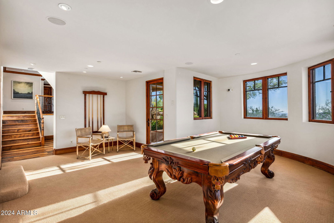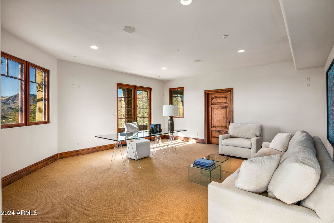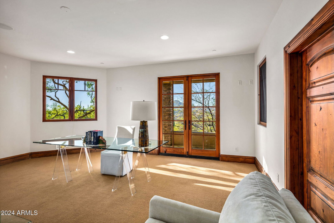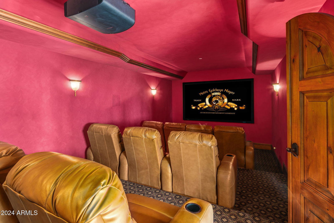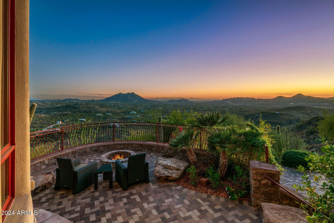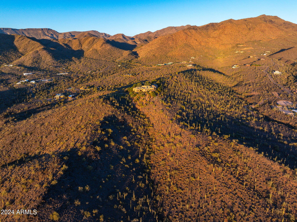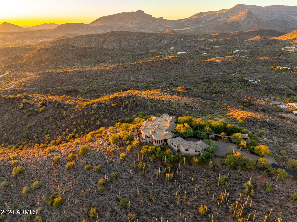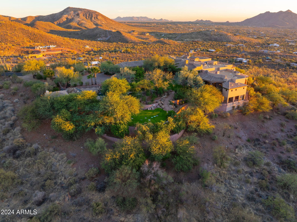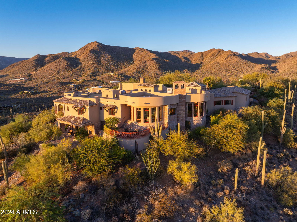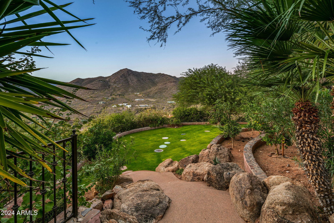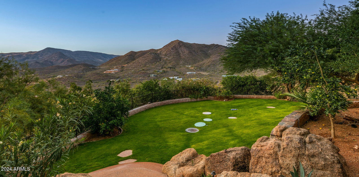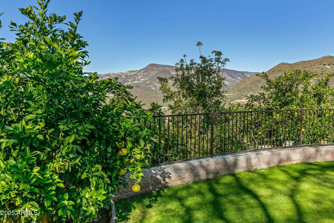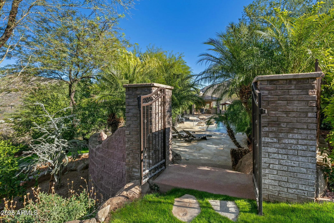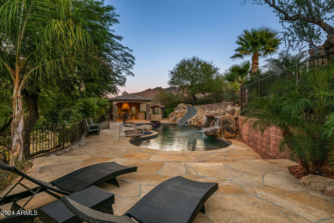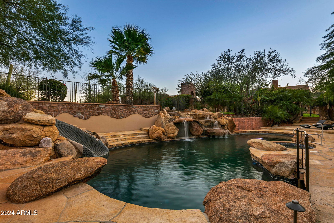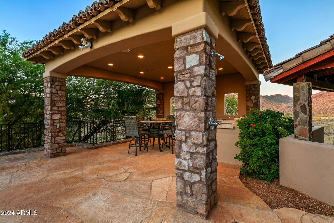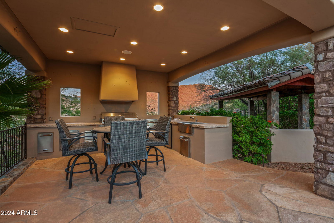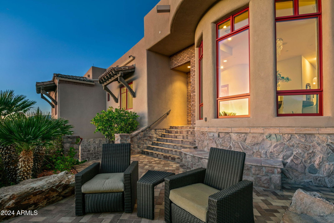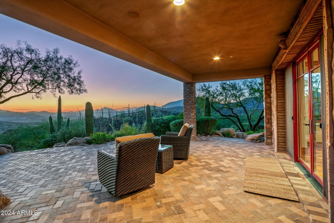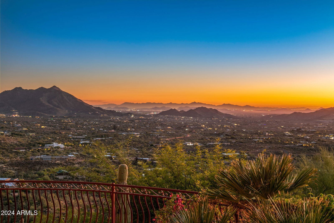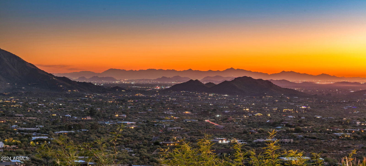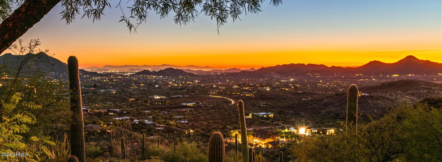42820 N Fleming Springs Road, Cave Creek, AZ 85331
- $5,995,500
- 6
- BD
- 7
- BA
- 10,159
- SqFt
- List Price
- $5,995,500
- Price Change
- ▼ $500,000 1745897870
- Days on Market
- 201
- Status
- ACTIVE
- MLS#
- 6771775
- City
- Cave Creek
- Bedrooms
- 6
- Bathrooms
- 7
- Living SQFT
- 10,159
- Lot Size
- 1,885,277
- Subdivision
- Private 33+ Acre Mountain Estate
- Year Built
- 2003
- Type
- Single Family Residence
Property Description
This European-inspired Estate on 33 acres perched high above Cave Creek, surrounded by untouched beauty is a retreat for the soul. Surround by the pristine Sonoran Desert, this more than a home, it's a private sanctuary just minutes from Cave Creek, Carefree and North Scottsdale. The extraordinary setting offers panoramic mountain, city light and sunset views. Designed with intentionality and elegance, the residence features rich wood beams, reclaimed wood floors, brick barreled ceilings, resort style pool & cabana, multiple outdoor seating areas & fireplaces...where luxury meets tranquility. Lush grounds, fruit trees, massive stone pillars are just the beginning for 10,159 sq. ft. iconic masterpiece. The indoors flow effortlessly outdoors where thousands of saguaros stretch to the unforgettable views. Enjoy peaceful mornings with coffee overlooking the mountains and evenings under the starry sky. Whether hosting guests or savoring solitude, every space invites calm and connection. A rare opportunity to own one of the area's most unique and private properties - where luxury, landscape and lifestyle meet. Elevator to lower level game room, theater, second office, guest suite & well appointed 500 bottle wine cellar. Fully fenced yard with romantic stone walkways that meander through the orchards and around the home. This home is being sold with lot parcel 202-18-013-C, E & G in the purchase price. Taxes noted are only for Parcel 202-18-013E.
Additional Information
- Elementary School
- Black Mountain Elementary School
- High School
- Cactus Shadows High School
- Middle School
- Sonoran Trails Middle School
- School District
- Cave Creek Unified District
- Acres
- 43.28
- Architecture
- Other, Ranch, Spanish, Santa Barbara/Tuscan
- Assoc Fee Includes
- No Fees
- Builder Name
- Tom Argue Custom Homes
- Community
- Cave Creek
- Community Features
- Biking/Walking Path
- Construction
- Stucco, Wood Frame, Painted, Stone
- Cooling
- Central Air
- Exterior Features
- Balcony, Private Street(s), Private Yard, Storage, Built-in Barbecue
- Fencing
- Block, Wrought Iron
- Fireplace
- 3+ Fireplace, Two Way Fireplace, Exterior Fireplace, Fire Pit, Family Room, Living Room, Master Bedroom, Gas
- Flooring
- Carpet, Stone, Wood
- Garage Spaces
- 5
- Accessibility Features
- Mltpl Entries/Exits
- Heating
- Electric
- Horses
- Yes
- Living Area
- 10,159
- Lot Size
- 1,885,277
- Model
- Custom
- New Financing
- Cash, Conventional
- Other Rooms
- Great Room, Media Room, Family Room, Guest Qtrs-Sep Entrn, Library-Blt-in Bkcse
- Parking Features
- Garage Door Opener, Extended Length Garage, Attch'd Gar Cabinets, Separate Strge Area, Temp Controlled, Gated
- Property Description
- Hillside Lot, North/South Exposure, Mountain View(s), City Light View(s)
- Roofing
- Tile, Foam
- Sewer
- Other, Septic in & Cnctd, Septic Tank
- Pool
- Yes
- Spa
- Heated, Private
- Stories
- 3
- Style
- Detached
- Subdivision
- Private 33+ Acre Mountain Estate
- Taxes
- $10,318
- Tax Year
- 2023
- Utilities
- Propane
- Water
- Private Well
- Guest House
- Yes
Mortgage Calculator
Listing courtesy of Russ Lyon Sotheby's International Realty.
All information should be verified by the recipient and none is guaranteed as accurate by ARMLS. Copyright 2025 Arizona Regional Multiple Listing Service, Inc. All rights reserved.
