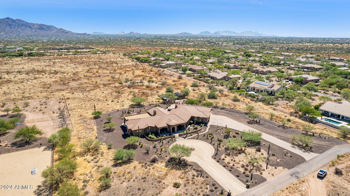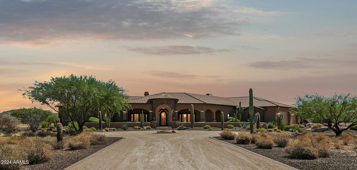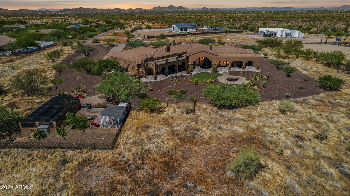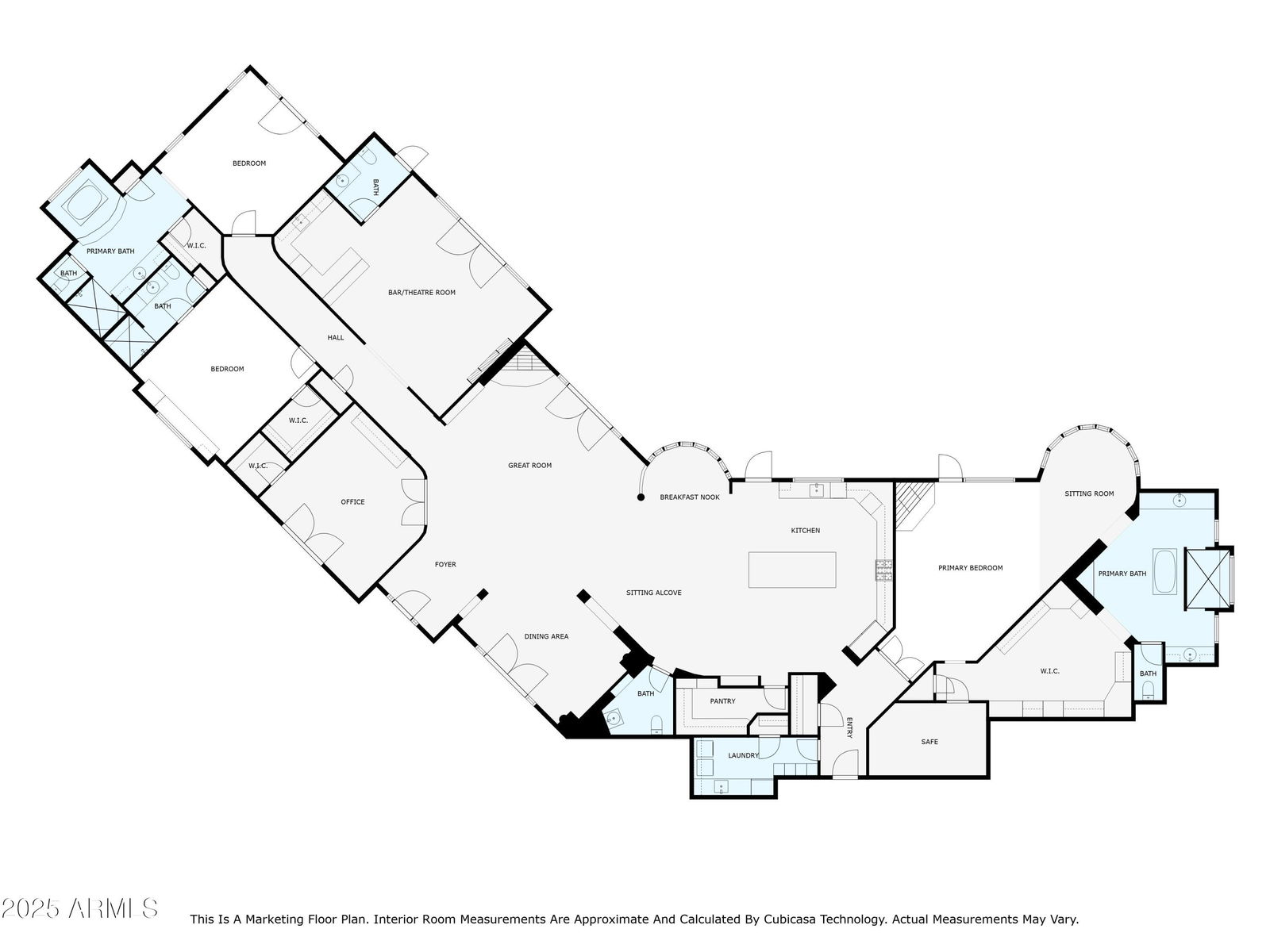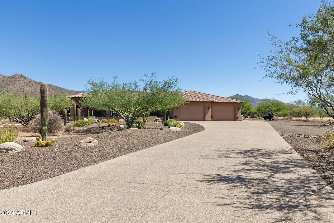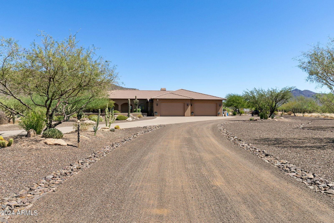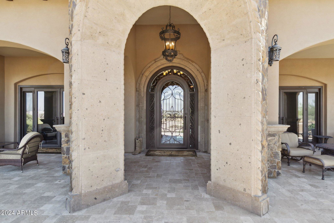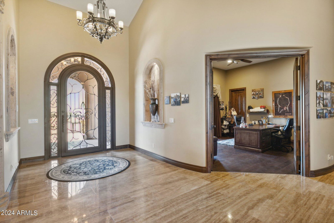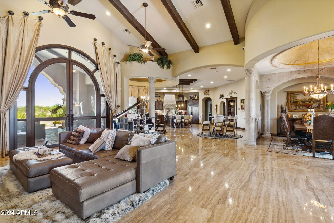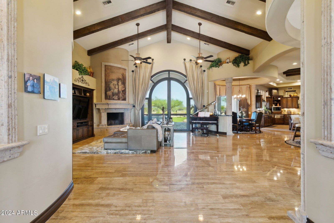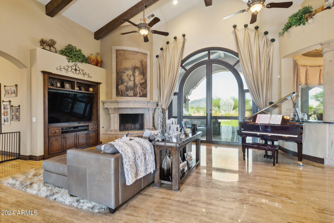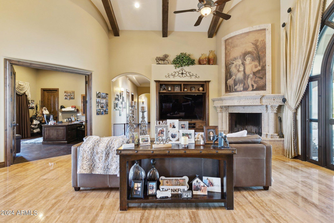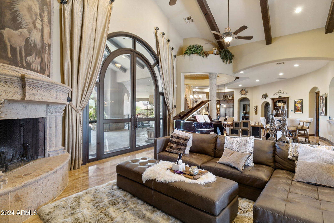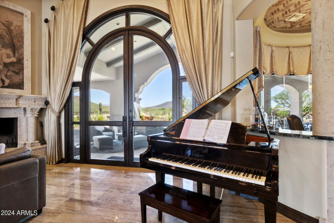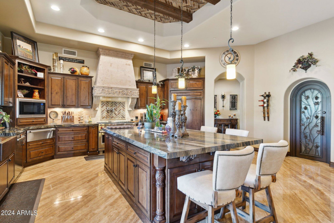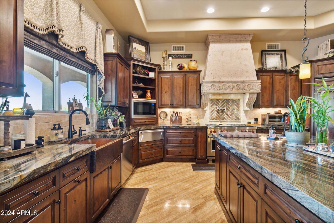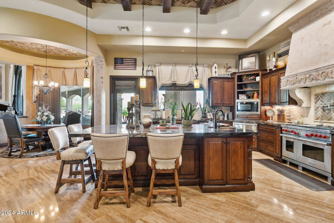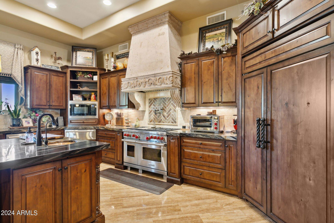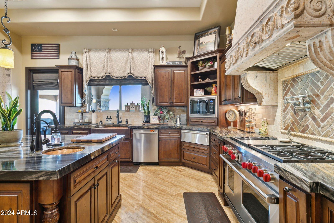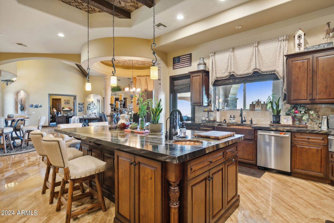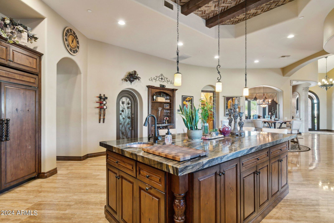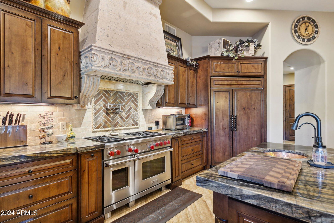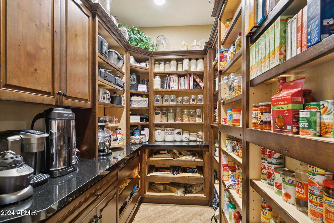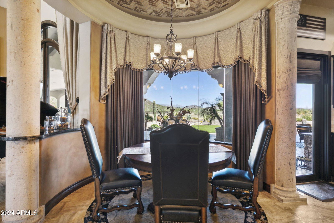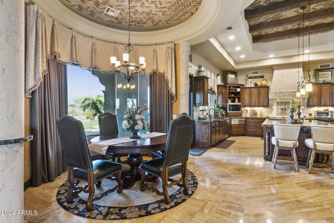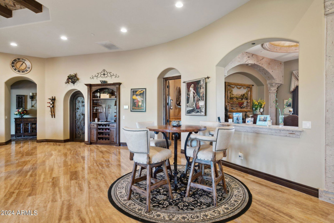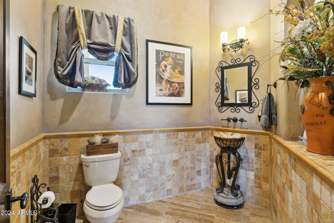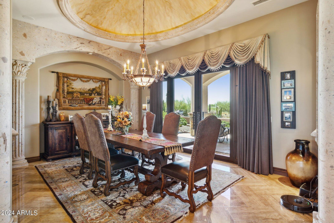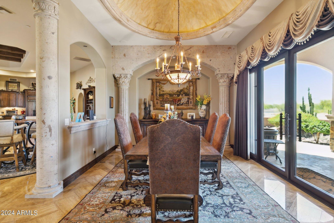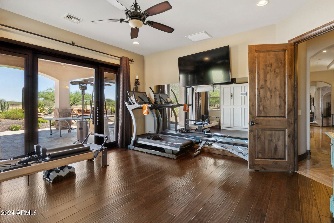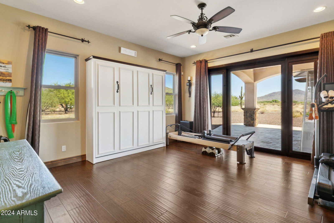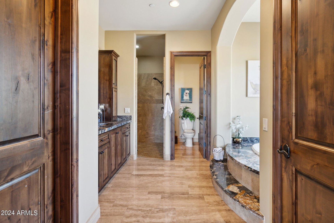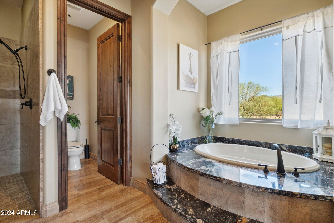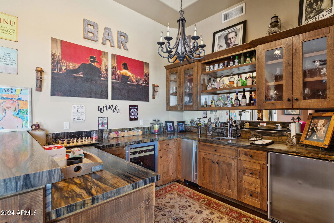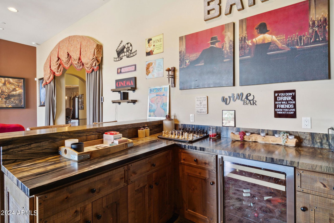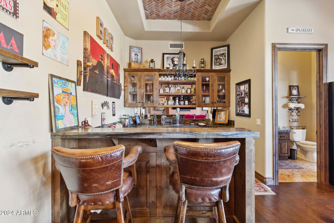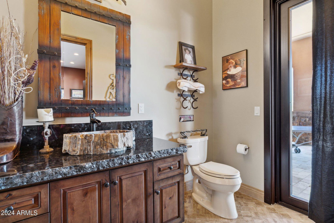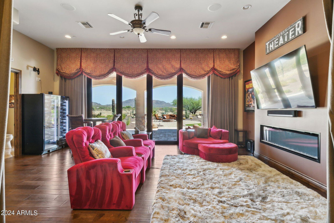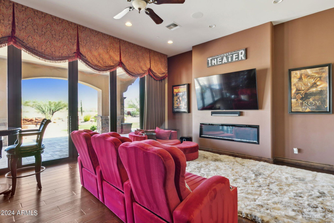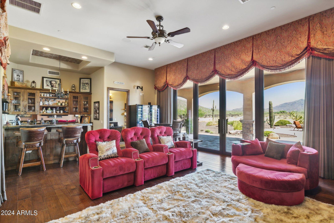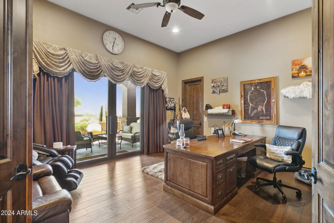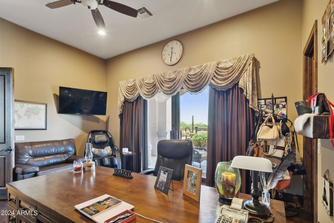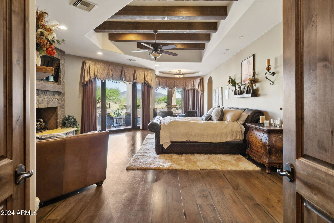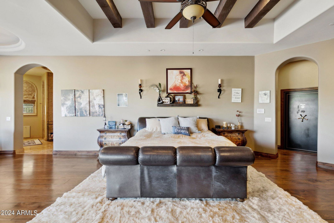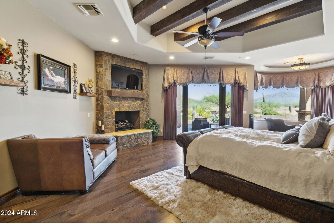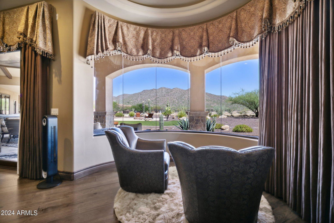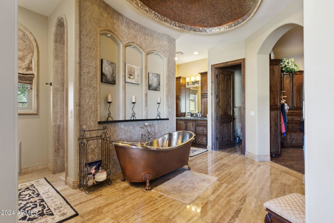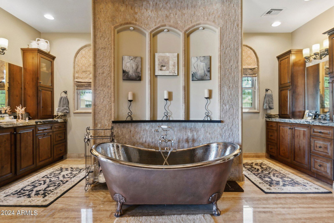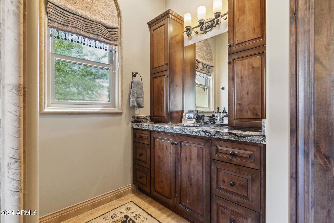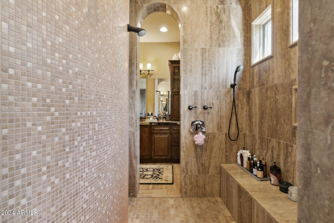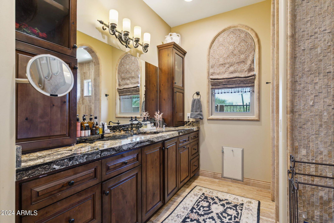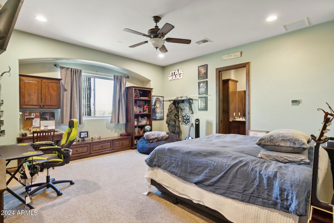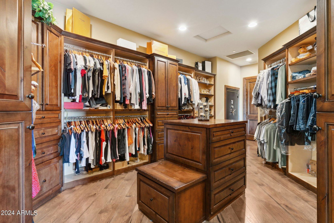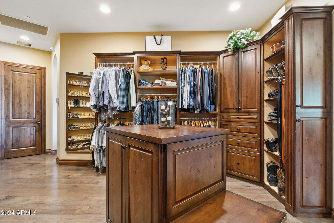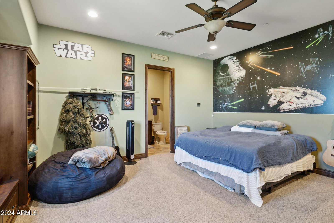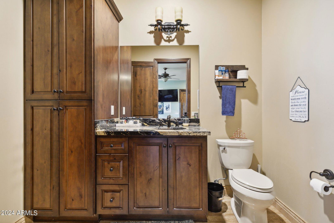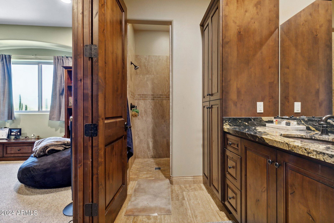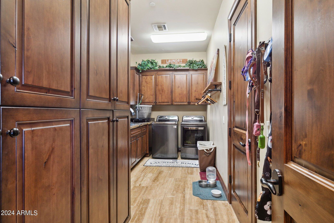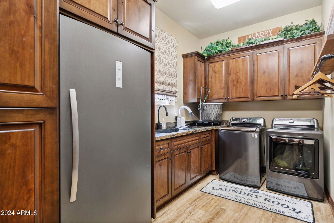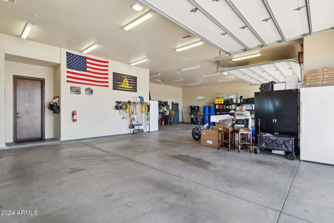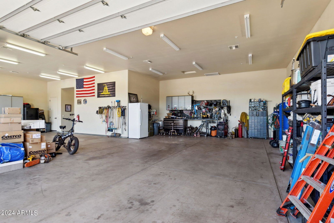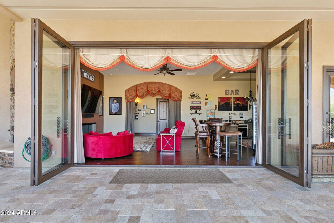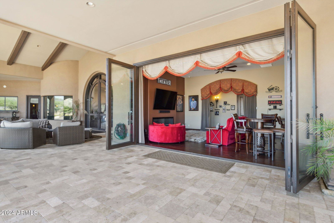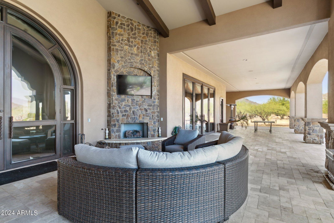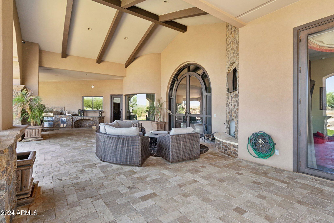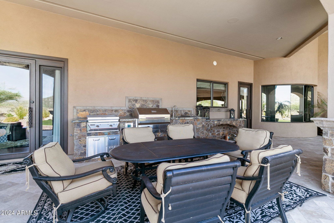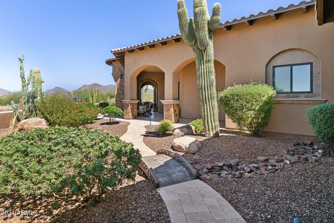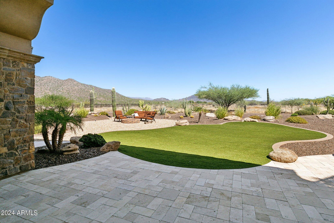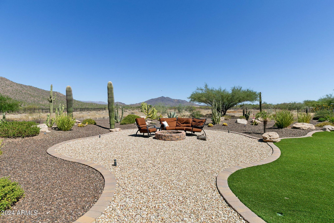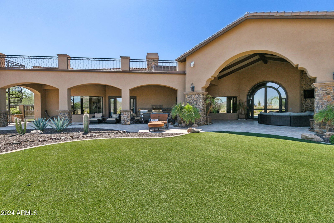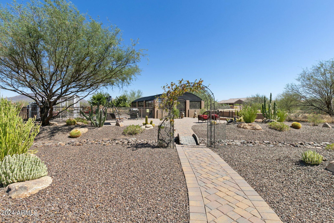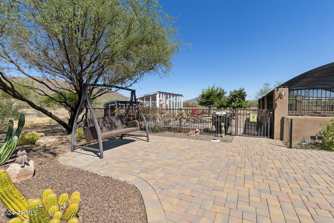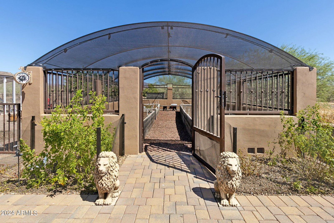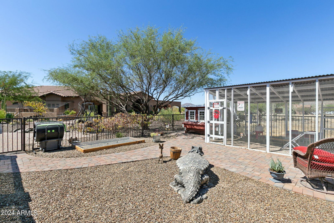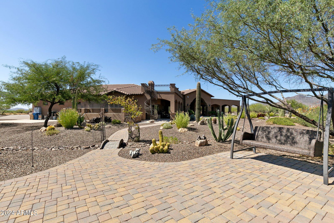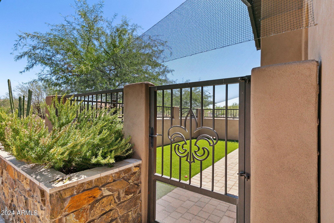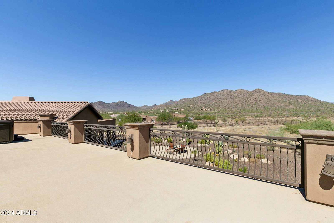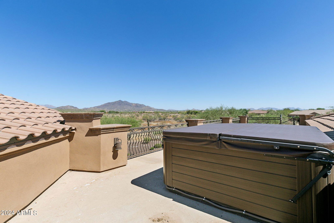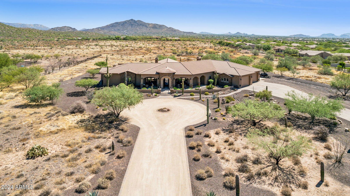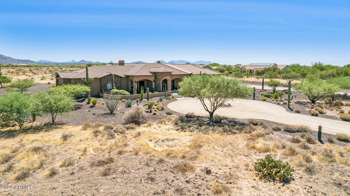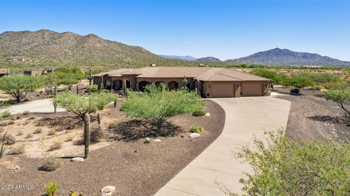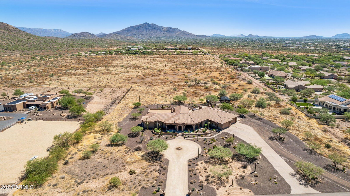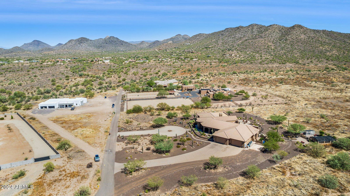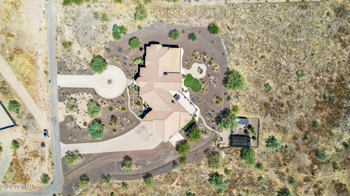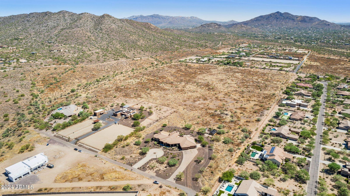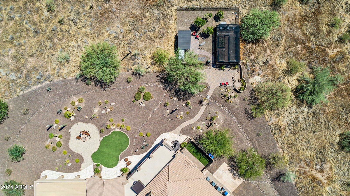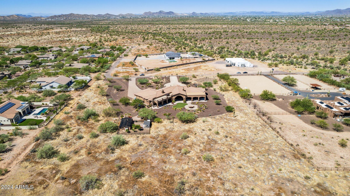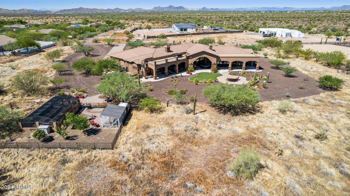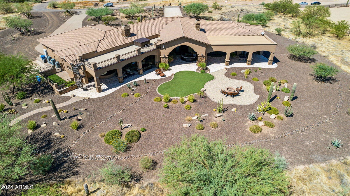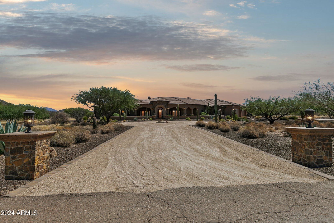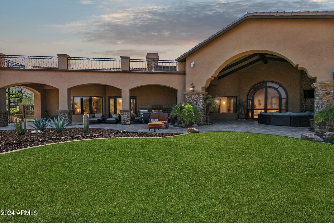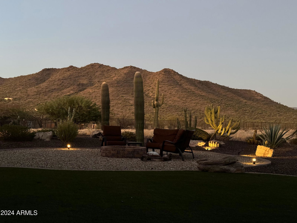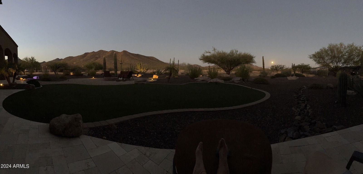35425 N 37th Street, Cave Creek, AZ 85331
- $2,950,000
- 3
- BD
- 3.5
- BA
- 5,724
- SqFt
- List Price
- $2,950,000
- Price Change
- ▼ $200,000 1740865498
- Days on Market
- 224
- Status
- ACTIVE UNDER CONTRACT
- MLS#
- 6761079
- City
- Cave Creek
- Bedrooms
- 3
- Bathrooms
- 3.5
- Living SQFT
- 5,724
- Lot Size
- 198,215
- Subdivision
- Custom
- Year Built
- 2014
- Type
- Single Family Residence
Property Description
Nestled on a private 4.55-acre lot backing BLM land, this stunning custom-built luxury home offers the perfect blend of upscale living and horse-friendly potential. With 4.55 acres there's plenty of room to build your own equestrian set-up - from stables to a riding arena! You can ride out your gate to beautiful horse trails in the Cave Creek regional park. This meticulously crafted home features 3 bedrooms, each with a private ensuite bath, plus an office (or optional 4th bedroom) and 2 half-baths. Custom iron doors, rich wood and travertine flooring, and Cantera stone accents add timeless elegance. The gourmet kitchen is equipped with a Wolf appliance package, granite countertops, a built-in Sub-Zero fridge/freezer, and an expansive island. Designed for entertaining, the bar/theatre room boasts a keg, ice machine, beverage fridge, and double bifold doors that open to a sprawling patio. A rooftop deck with a hot tub, outdoor kitchen, and fireplace takes in breathtaking desert views. The property also features an RV pad with dump station, an oversized 4-car air-conditioned garage, 4 Trane AC units, and foam under-roof insulation for efficiency. Beyond the home, the landscaped lot includes an irrigated garden, chicken coop, and mature citrus trees. There's even a $100,000 seller credit that can be used for a pool, horse facilities, or anything else to customize your dream ranch. Despite its private setting, this exceptional property is less than a mile from Carefree Highway and just minutes from Cave Creek's top shopping and dining. Don't miss this rare opportunity to create your ultimate equestrian retreat!
Additional Information
- Elementary School
- Desert Mountain Elementary
- High School
- Boulder Creek High School
- Middle School
- Desert Mountain School
- School District
- Deer Valley Unified District
- Acres
- 4.55
- Architecture
- Santa Barbara/Tuscan
- Assoc Fee Includes
- No Fees
- Builder Name
- Custom
- Construction
- Stucco, Wood Frame, Painted
- Cooling
- Central Air
- Exterior Features
- Built-in Barbecue, RV Hookup
- Fencing
- None
- Fireplace
- 3+ Fireplace, Exterior Fireplace, Fire Pit, Family Room, Living Room, Master Bedroom, Gas
- Flooring
- Carpet, Tile, Wood
- Garage Spaces
- 4
- Heating
- Natural Gas
- Horses
- Yes
- Laundry
- Engy Star (See Rmks)
- Living Area
- 5,724
- Lot Size
- 198,215
- Model
- Custom
- New Financing
- Cash, Conventional
- Other Rooms
- Great Room, Media Room, Guest Qtrs-Sep Entrn
- Parking Features
- Garage Door Opener, Extended Length Garage, Direct Access, Circular Driveway, Attch'd Gar Cabinets, Over Height Garage, Temp Controlled, RV Access/Parking
- Property Description
- Corner Lot, East/West Exposure, Border Pres/Pub Lnd, Cul-De-Sac Lot, Mountain View(s)
- Roofing
- Tile
- Sewer
- Septic Tank
- Spa
- Above Ground, Private
- Stories
- 1
- Style
- Detached
- Subdivision
- Custom
- Taxes
- $7,344
- Tax Year
- 2023
- Water
- City Water
- Guest House
- Yes
Mortgage Calculator
Listing courtesy of Pro Star Realty.
All information should be verified by the recipient and none is guaranteed as accurate by ARMLS. Copyright 2025 Arizona Regional Multiple Listing Service, Inc. All rights reserved.
