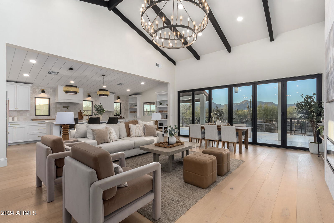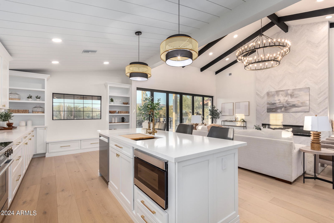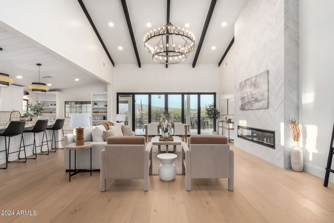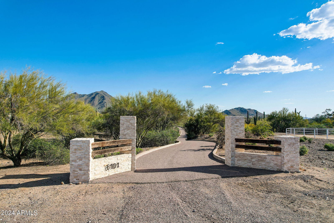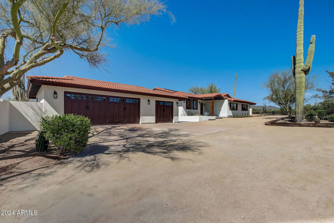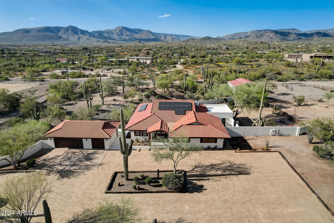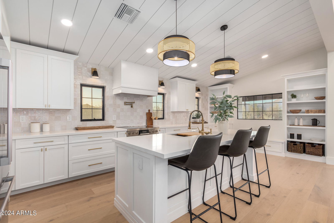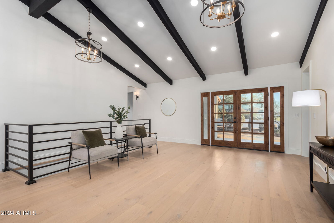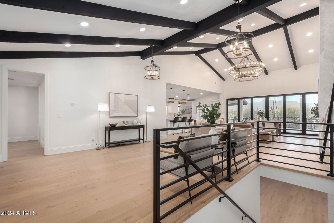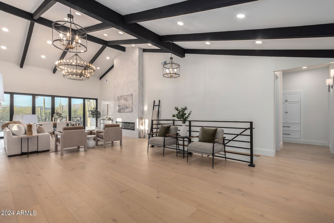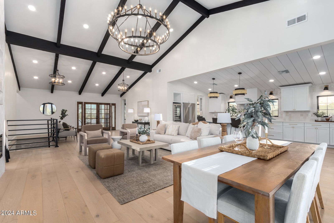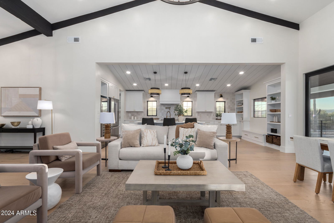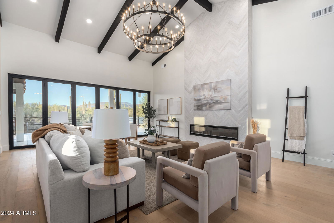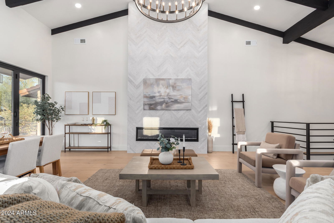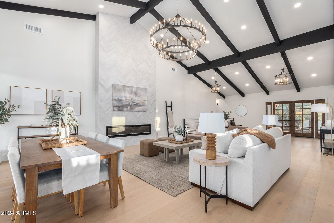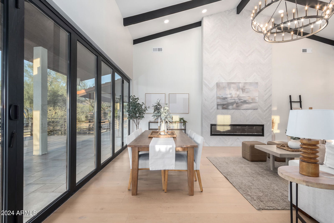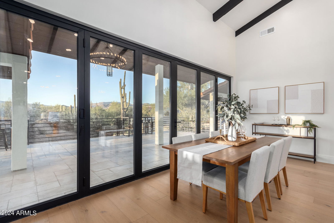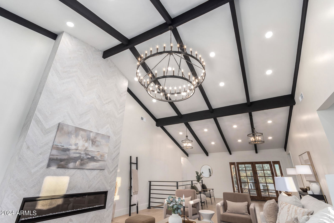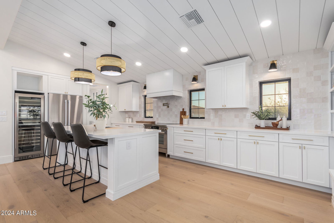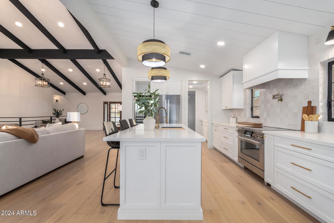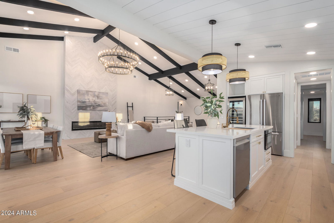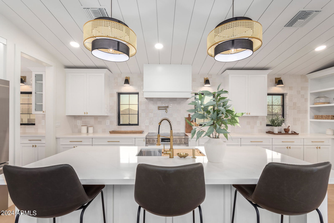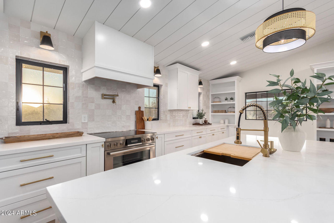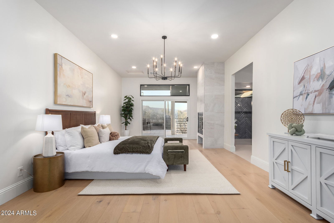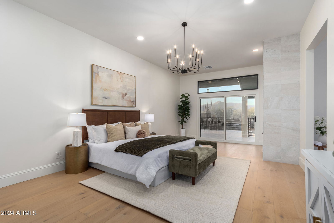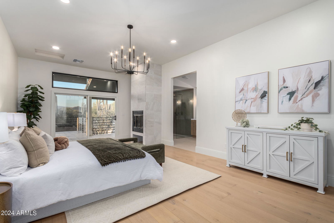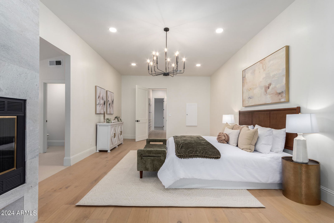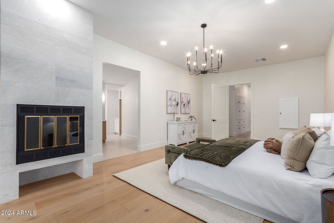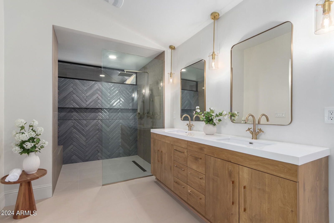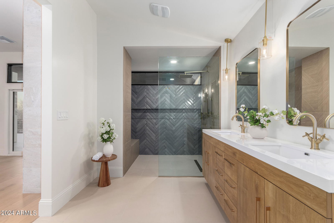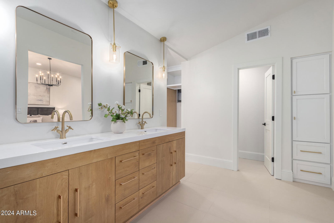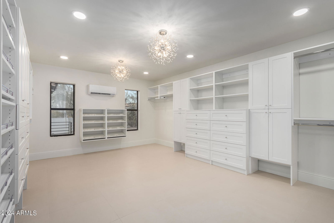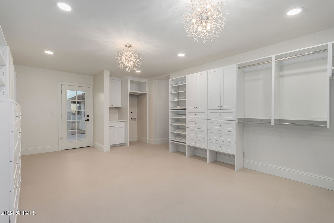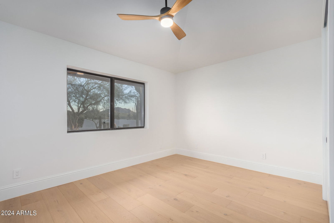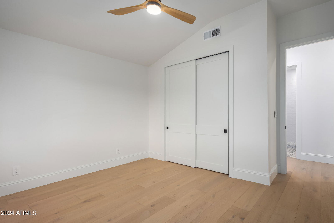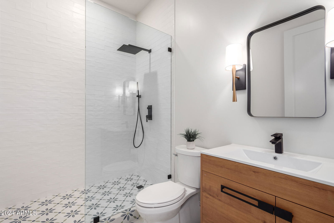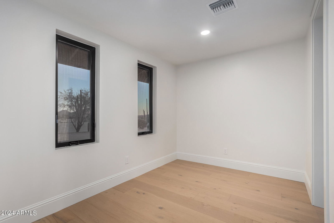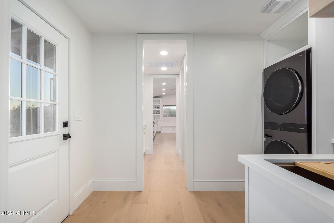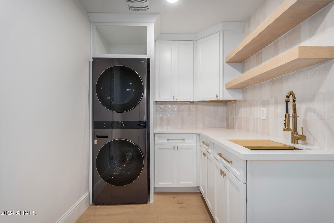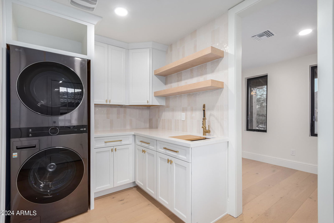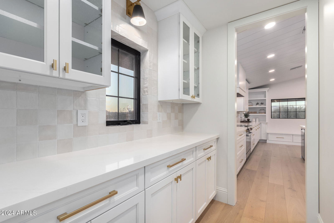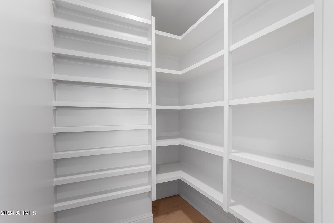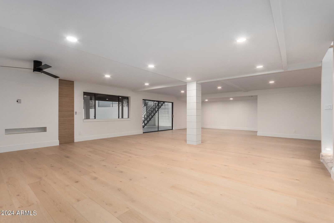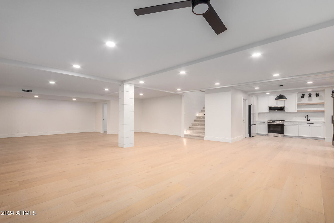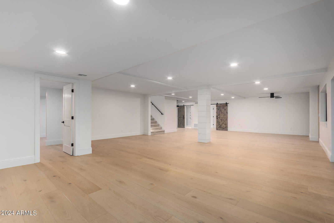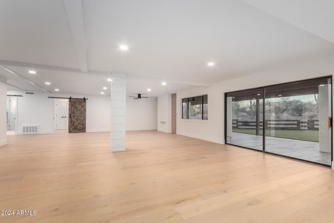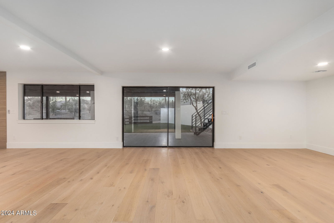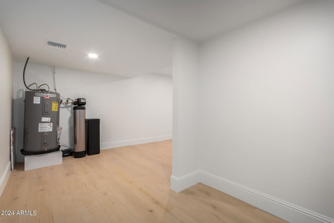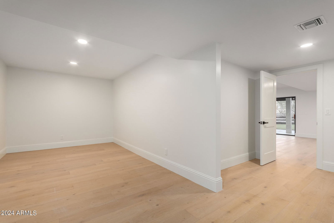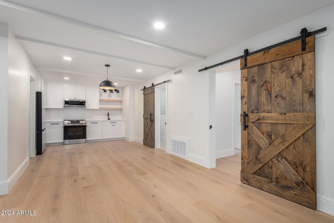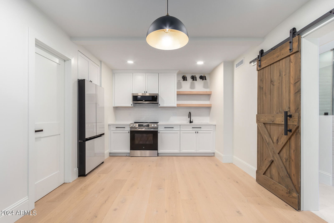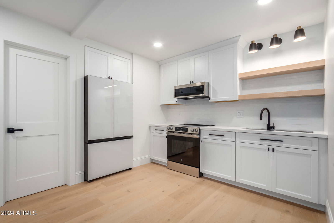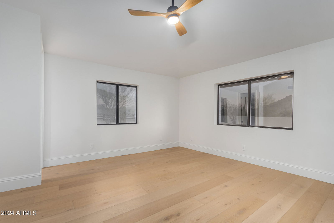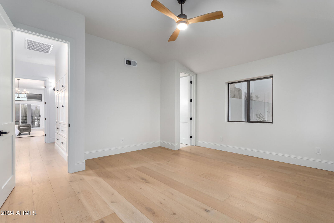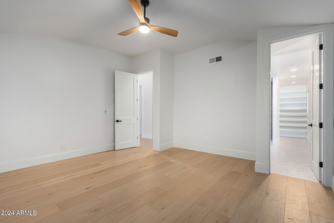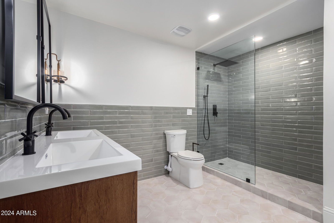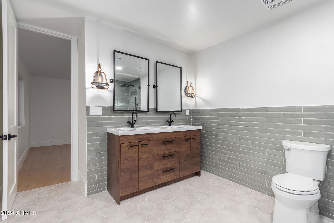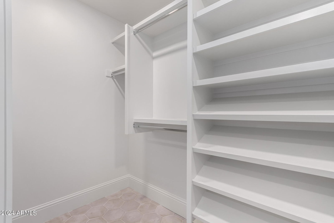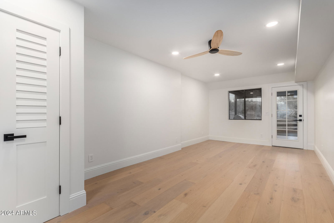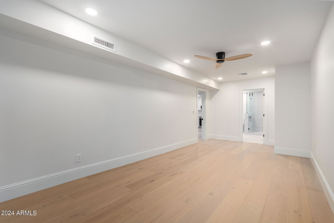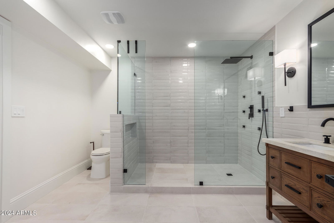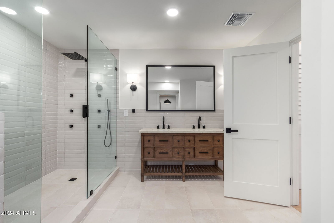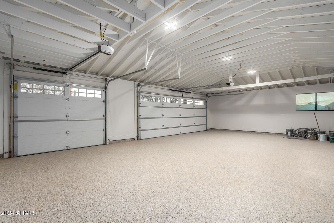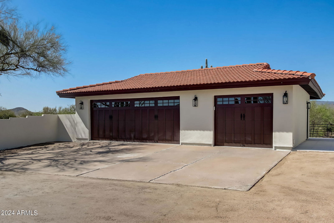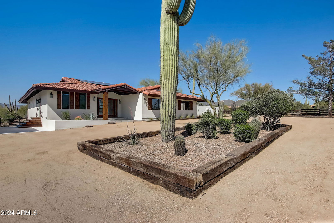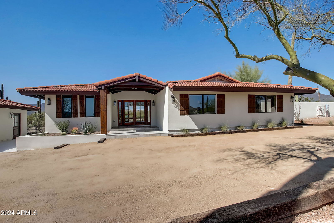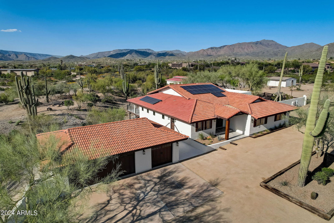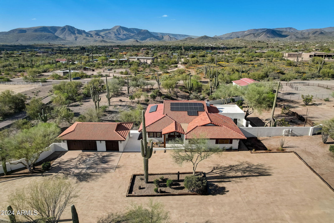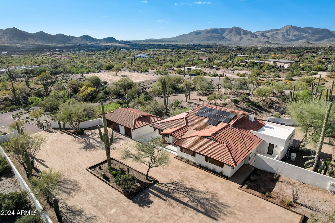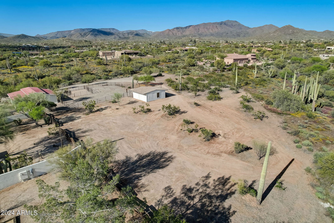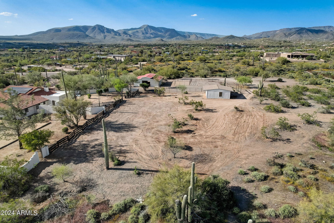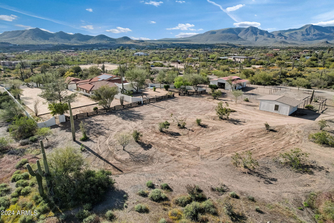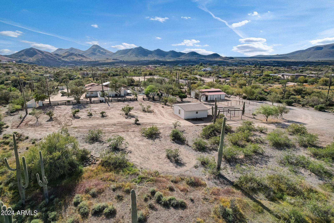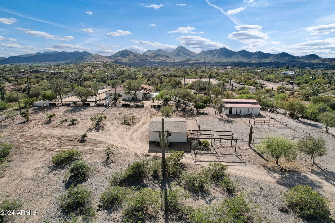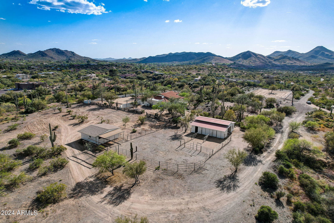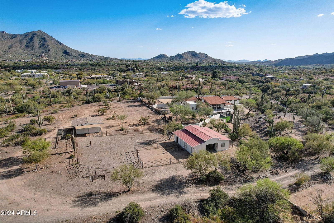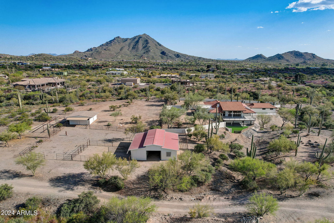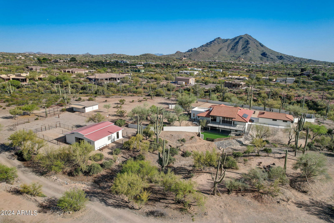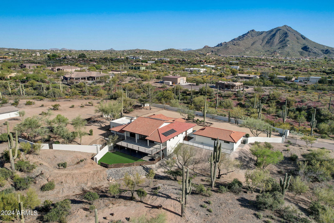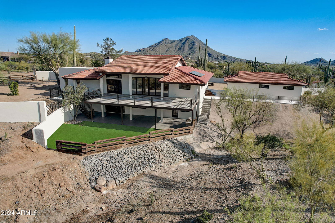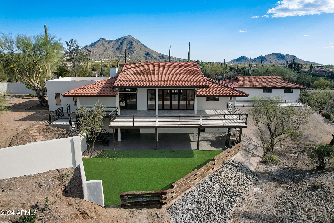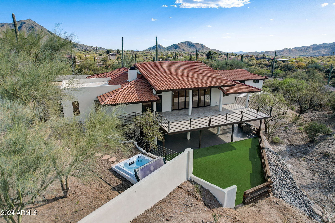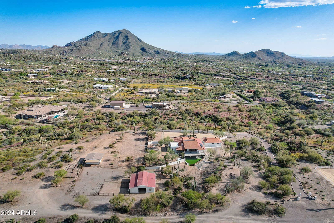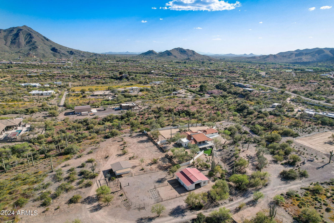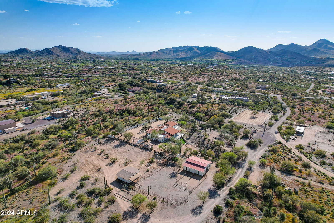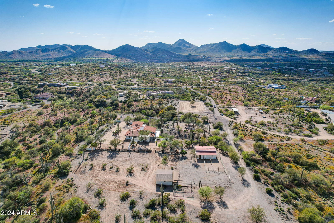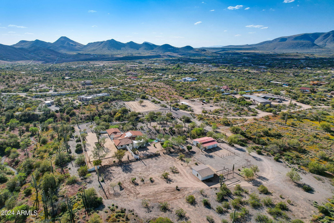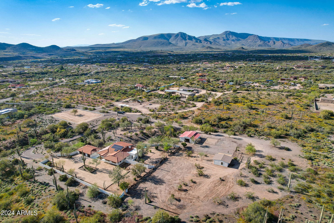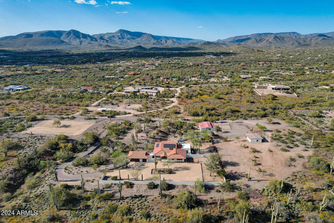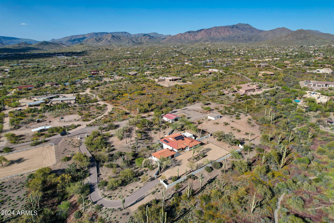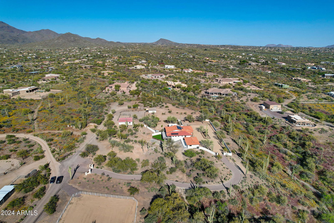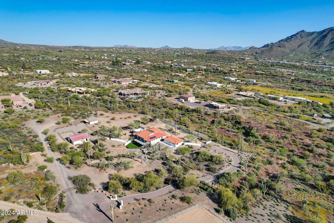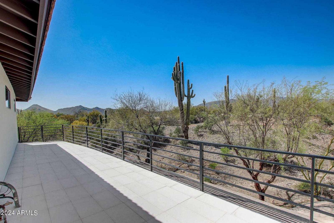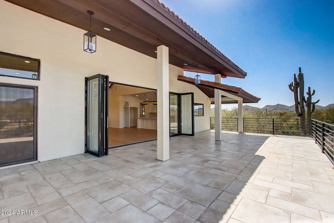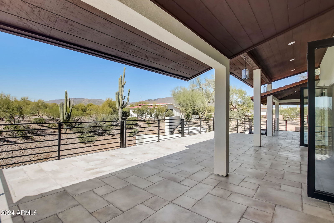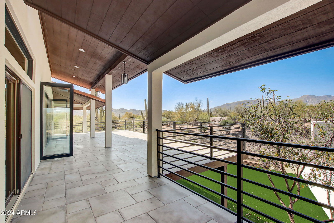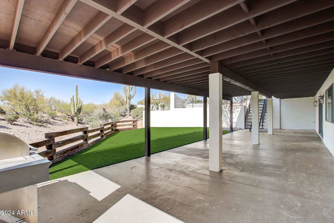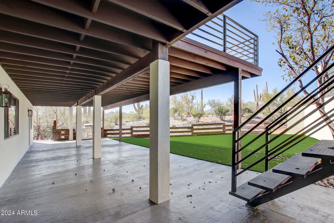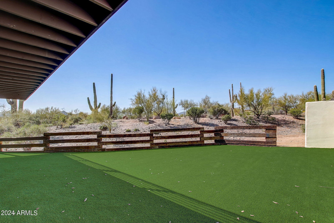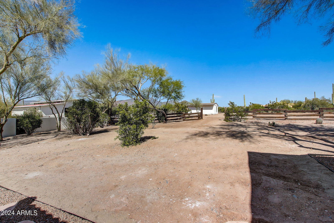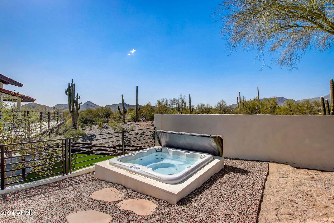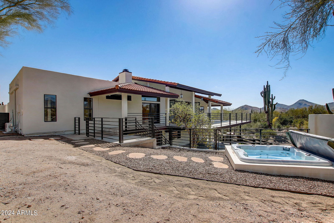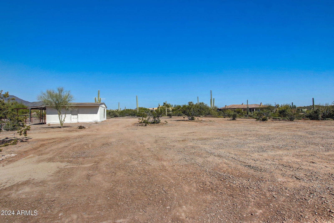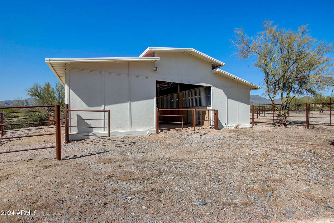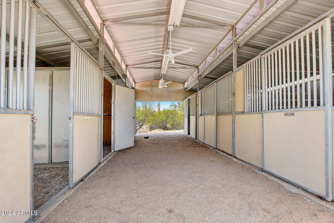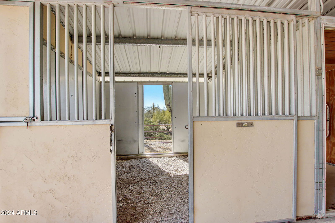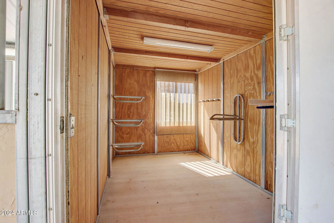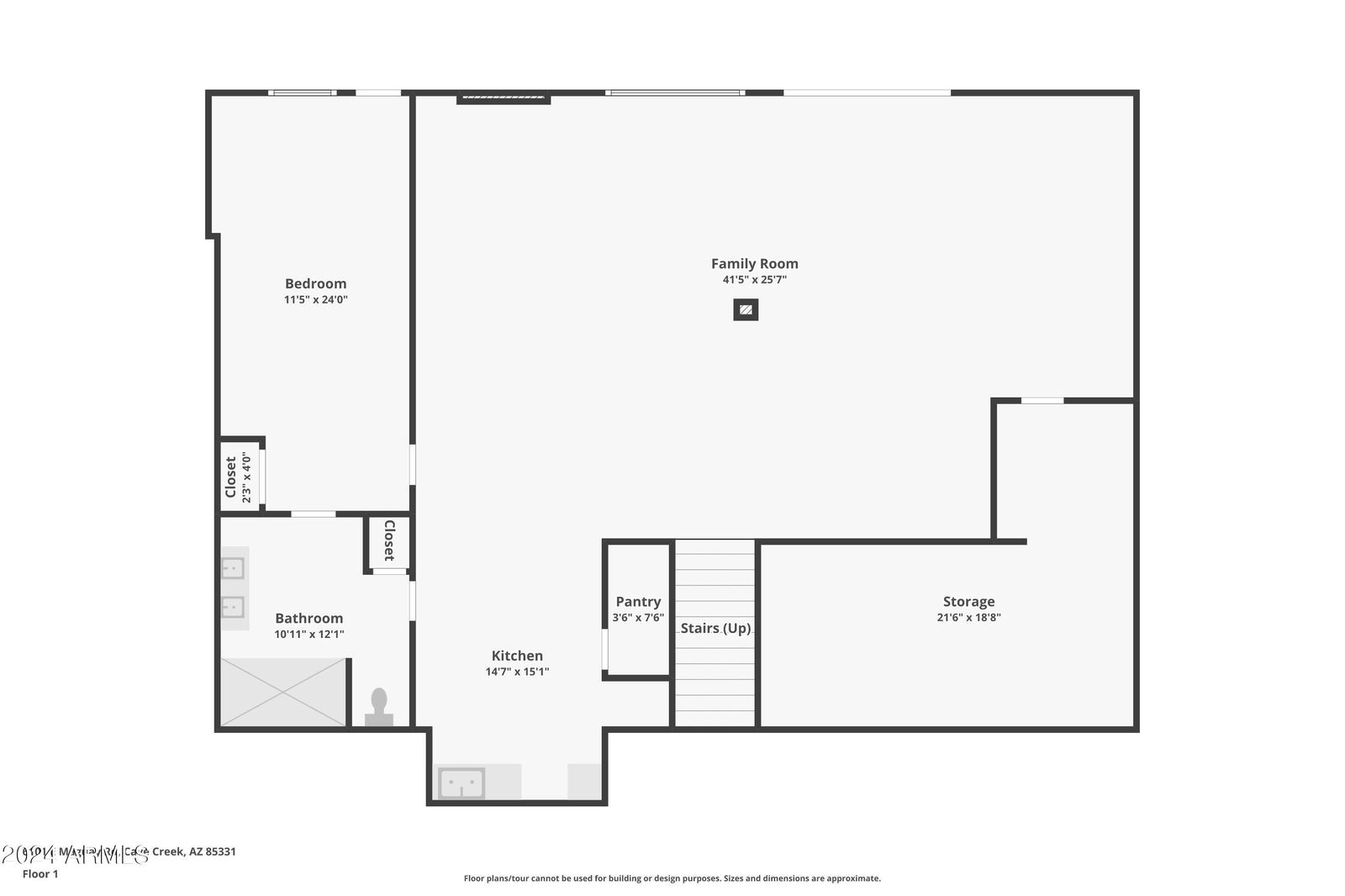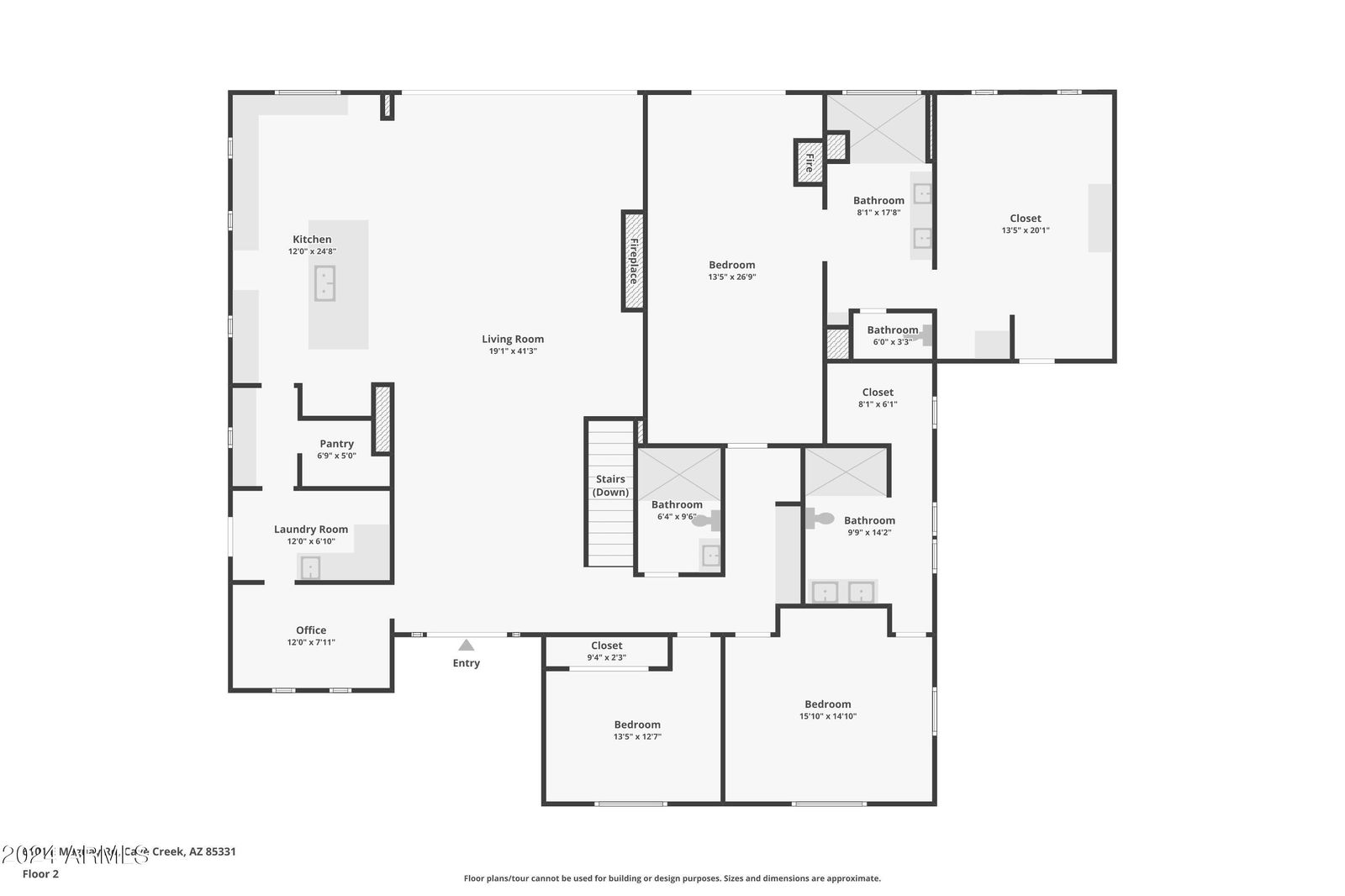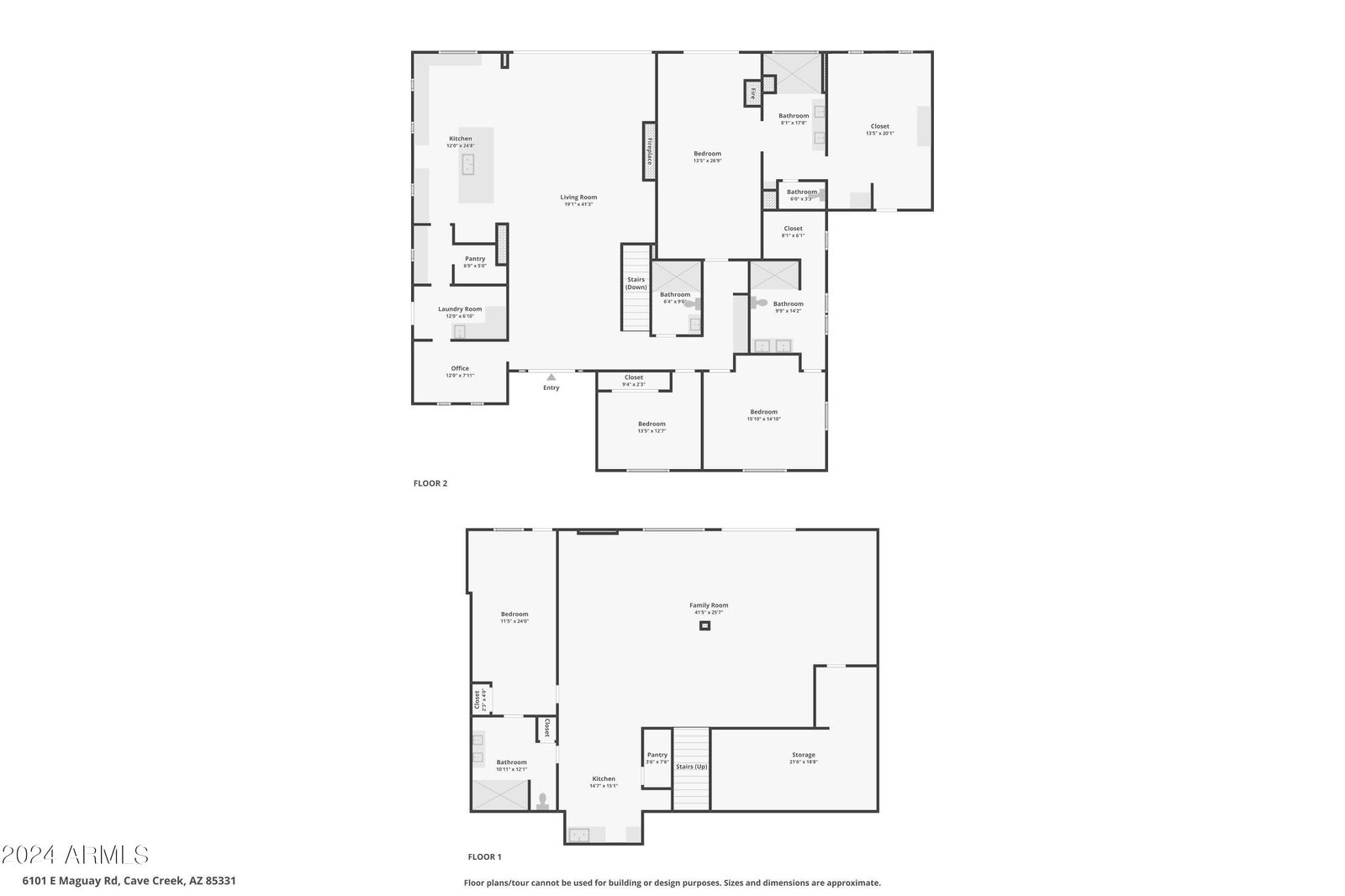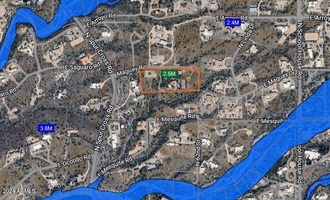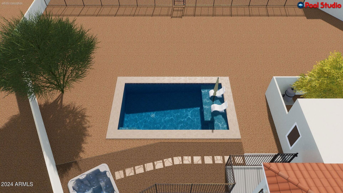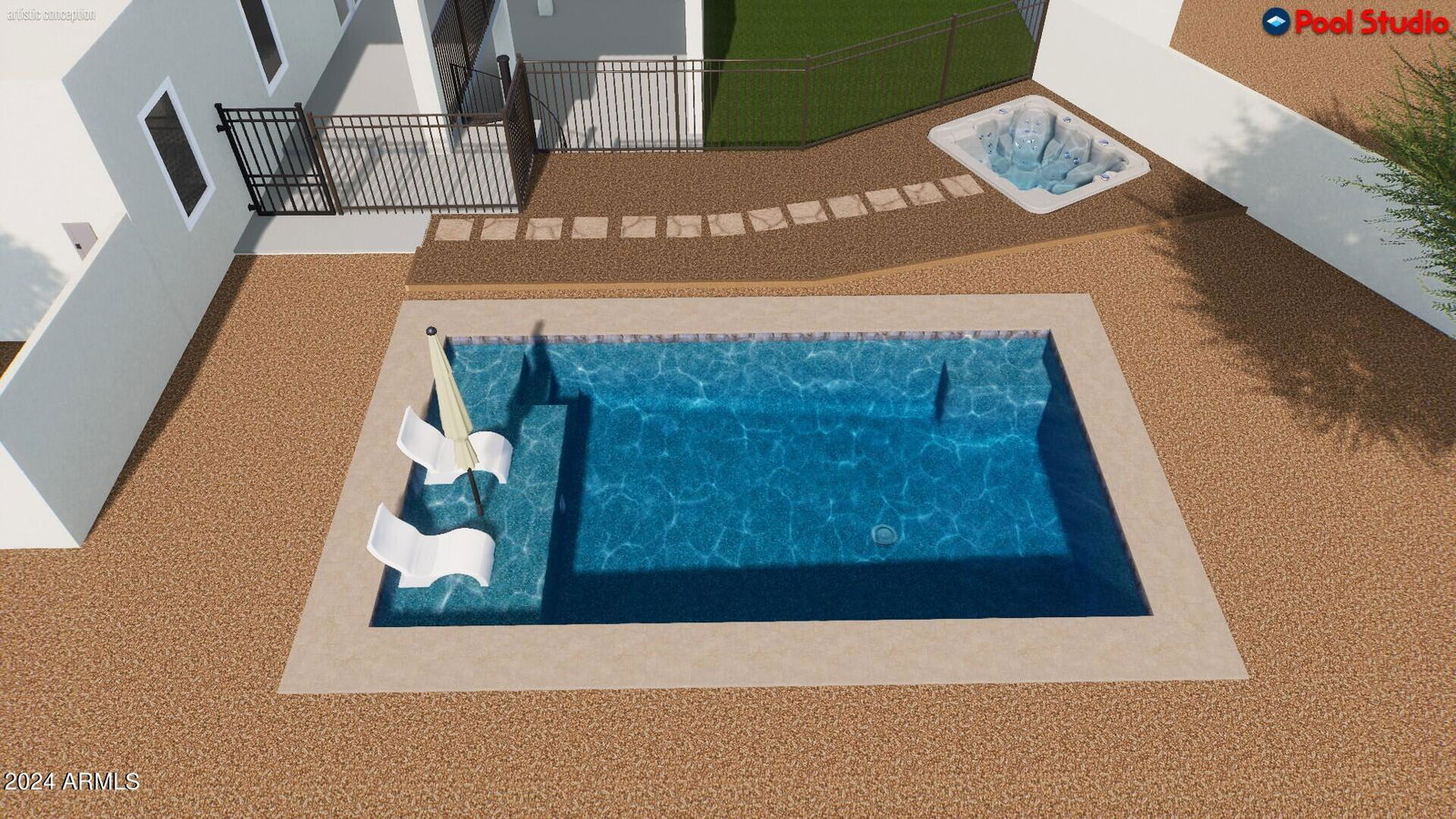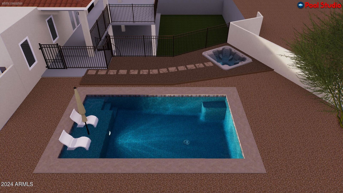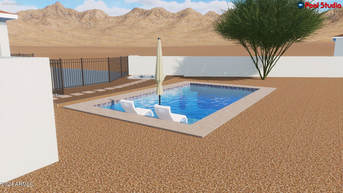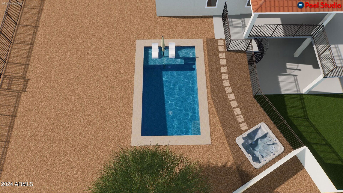6101 E Maguay Road, Cave Creek, AZ 85331
- $2,310,000
- 4
- BD
- 4
- BA
- 4,934
- SqFt
- Sold Price
- $2,310,000
- List Price
- $2,450,000
- Closing Date
- Apr 14, 2025
- Days on Market
- 183
- Status
- CLOSED
- MLS#
- 6760006
- City
- Cave Creek
- Bedrooms
- 4
- Bathrooms
- 4
- Living SQFT
- 4,934
- Lot Size
- 217,988
- Subdivision
- Loringwood Est. Lots 23-29
- Year Built
- 1985
- Type
- Single Family Residence
Property Description
This extensively remodeled 5-acre property is located less than 1 mile north of historic downtown Cave Creek. Tucked away on a private dead end street, this property offers the ideal mix of privacy & access w/ gorgeous 360-degree mountain views. Timeless yet modern designer aesthetics throughout the 4900 sqft home. It is constructed w/ 4 bedrooms, 3 of which are full en-suites, 2 full beautiful kitchens (each w/ walk-in pantries), a separate office, and full walkout downstairs' with storage or bonus room for your imagination. The triple hinged balcony doors are an entertainer's delight. Imported Italian & Spanish tile, Canadian wood flooring, and craftsman welded railings deliver on the word custom. The main kitchen is equipped w/ new appliances and a 129 bottle dual zone wine fridge. For any horse lover, the horse set up offers a 4 stall barn with attached run outs, and separate tack and supplement rooms. There is a large fenced paddock to the west of the property. Just east of the house, there is a level area that could be ideal for an riding arena. Convenient vehicle access to the barn through a separate gate for hay and shavings deliveries as well as trailer parking. You can ride to the trails right from your property. ***** No Flood Plain on this property ****
Additional Information
- Elementary School
- Black Mountain Elementary School
- High School
- Cactus Shadows High School
- Middle School
- Sonoran Trails Middle School
- School District
- Cave Creek Unified District
- Acres
- 5
- Architecture
- Ranch
- Assoc Fee Includes
- No Fees
- Basement Description
- Finished, Walk-Out Access
- Builder Name
- Unknown
- Community Features
- Horse Facility
- Construction
- Stucco, Wood Frame, Painted, Slump Block, Spray Foam Insulation
- Cooling
- Central Air, Ceiling Fan(s), Mini Split
- Electric
- 220 Volts in Kitchen
- Exterior Features
- Balcony, Storage
- Fencing
- Block, Wrought Iron, Wood
- Fireplace
- 2 Fireplace
- Flooring
- Tile, Wood
- Garage Spaces
- 3
- Heating
- Mini Split, Electric
- Horse Features
- Arena, Barn, Corral(s), Stall, Tack Room
- Horses
- Yes
- Laundry
- Other, Wshr/Dry HookUp Only
- Living Area
- 4,934
- Lot Size
- 217,988
- New Financing
- Cash, Conventional
- Other Rooms
- Great Room, Bonus/Game Room, Guest Qtrs-Sep Entrn
- Parking Features
- Garage Door Opener, Separate Strge Area, Gated
- Property Description
- Corner Lot, Hillside Lot, North/South Exposure, Cul-De-Sac Lot, Mountain View(s)
- Roofing
- Tile, Foam
- Sewer
- Septic in & Cnctd, Septic Tank
- Spa
- Above Ground, Heated, Private
- Stories
- 1
- Style
- Detached
- Subdivision
- Loringwood Est. Lots 23-29
- Taxes
- $3,682
- Tax Year
- 2023
- Water
- Private Well
- Guest House
- Yes
Mortgage Calculator
Listing courtesy of West USA Realty. Selling Office: HomeSmart.
All information should be verified by the recipient and none is guaranteed as accurate by ARMLS. Copyright 2025 Arizona Regional Multiple Listing Service, Inc. All rights reserved.
