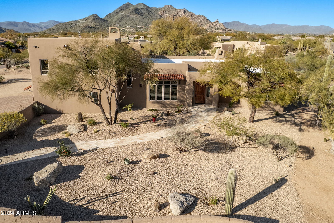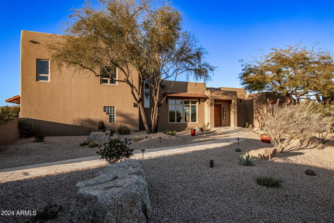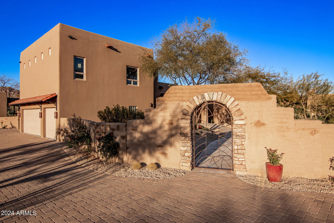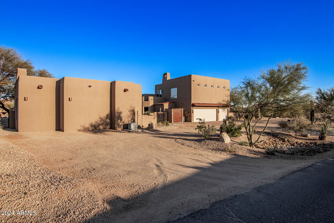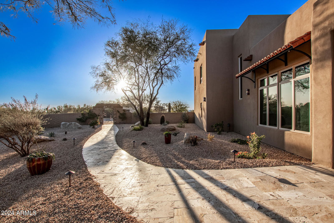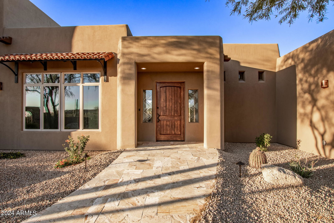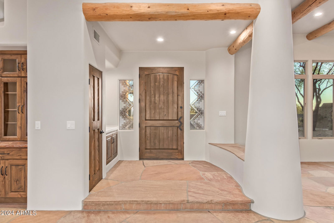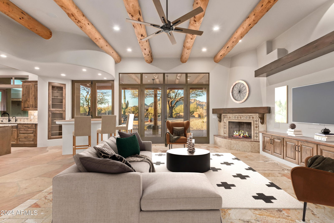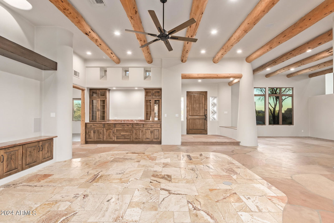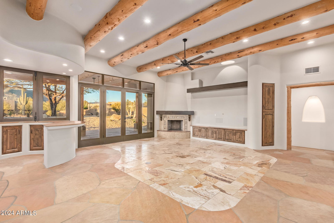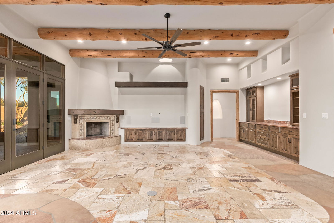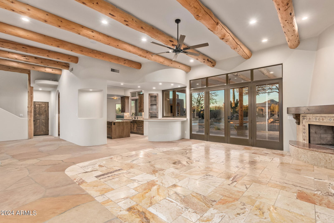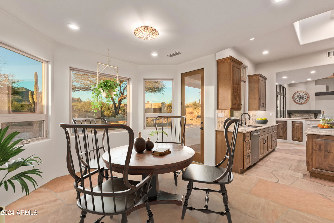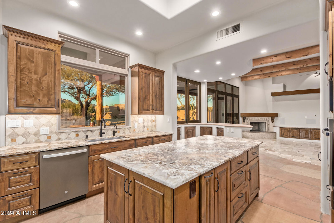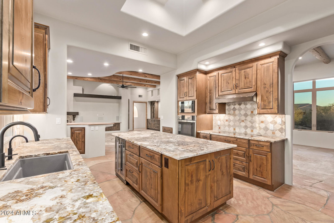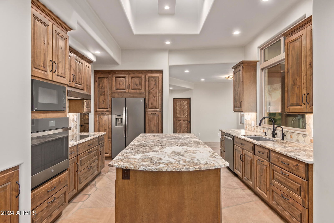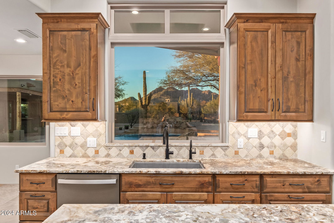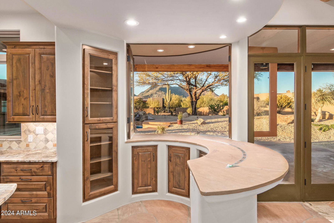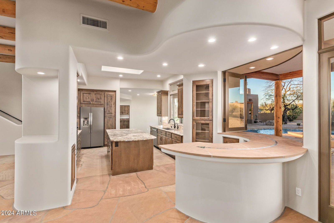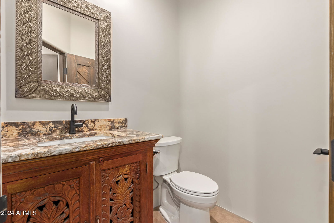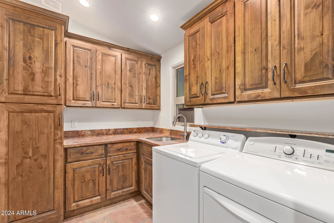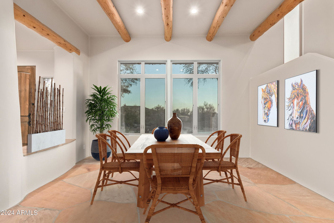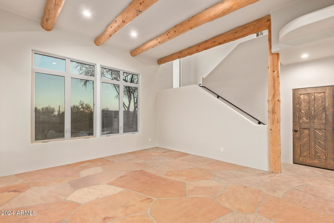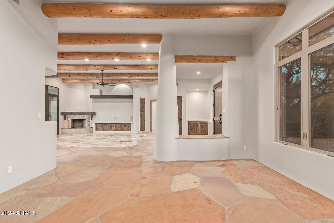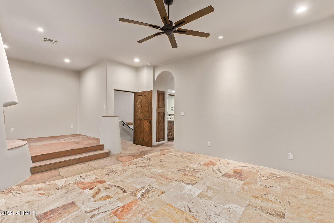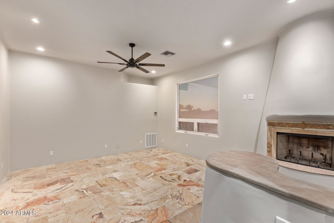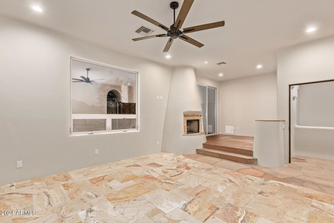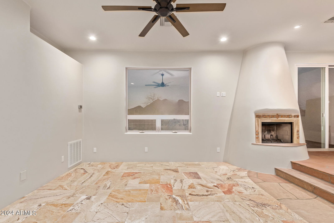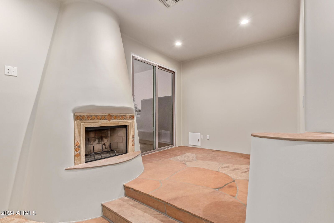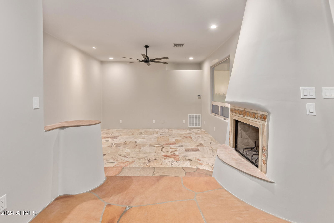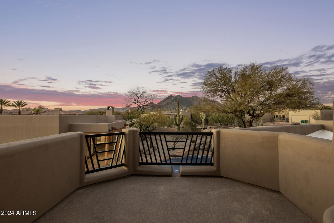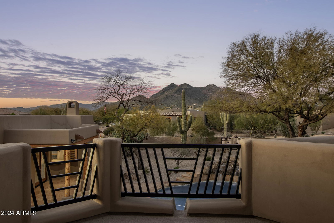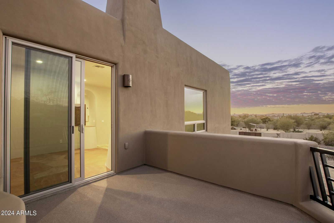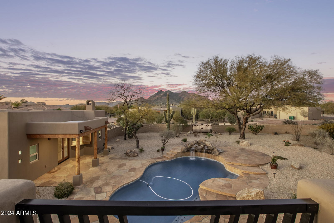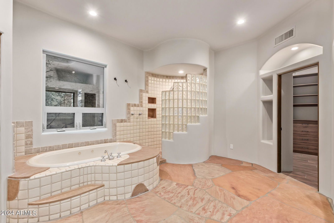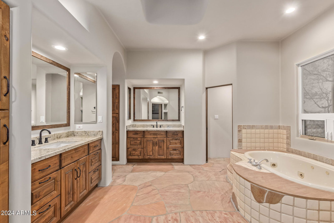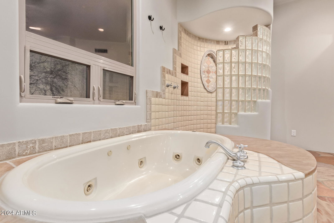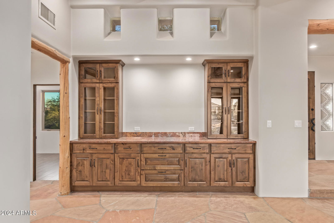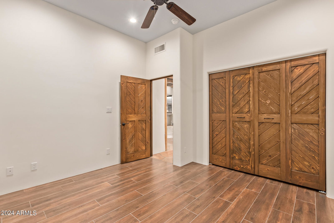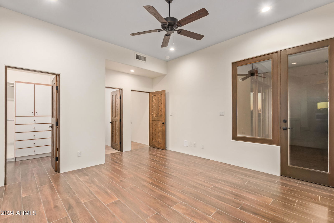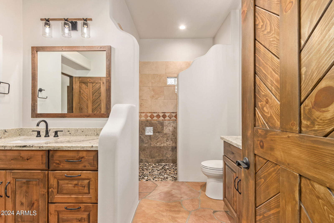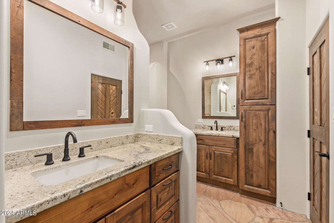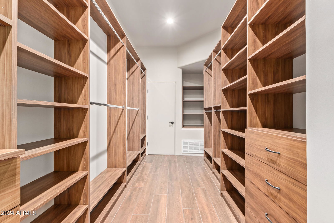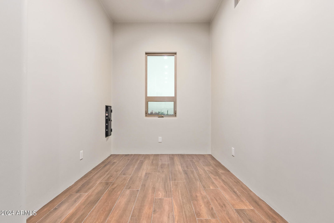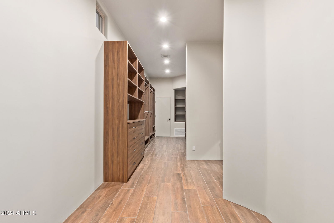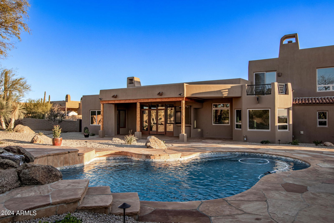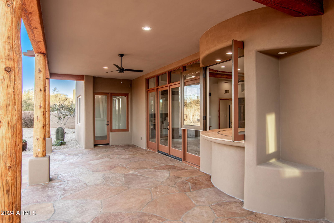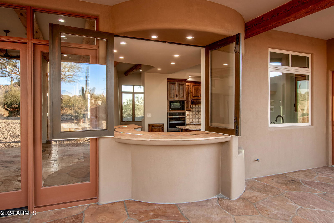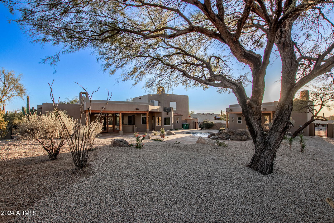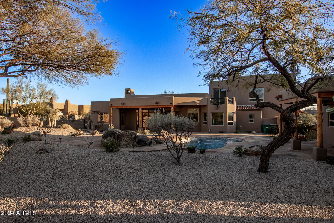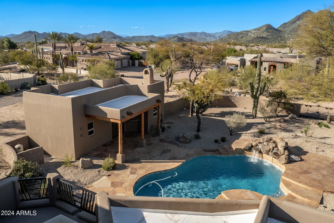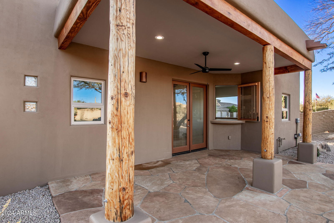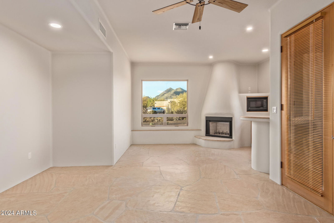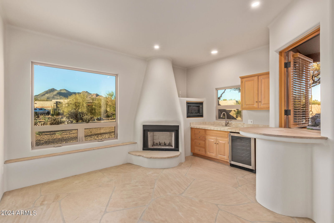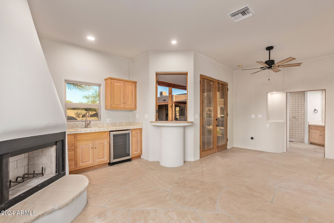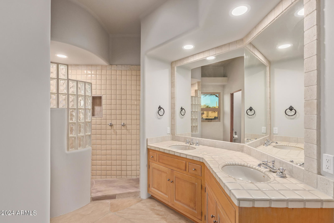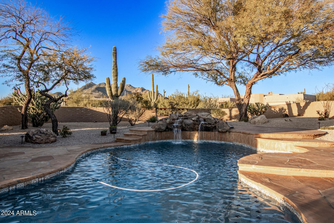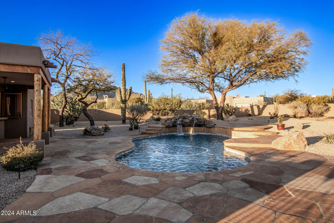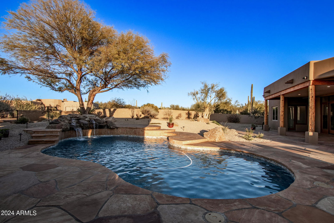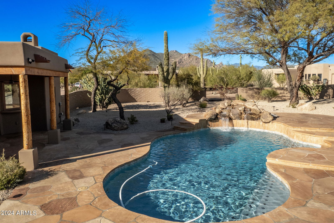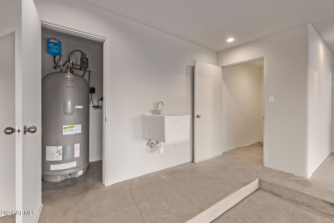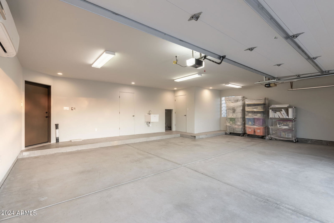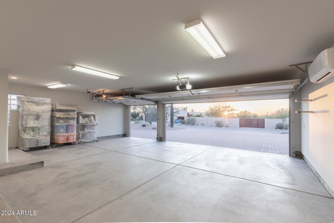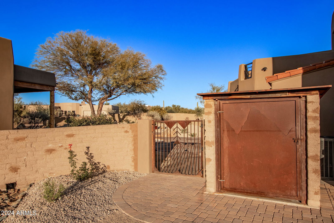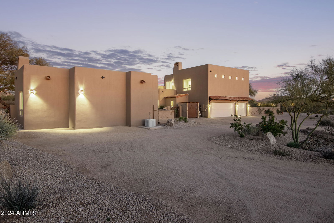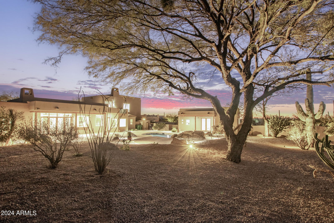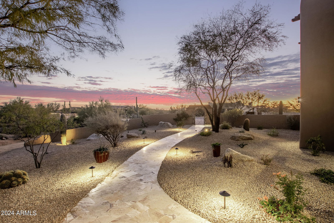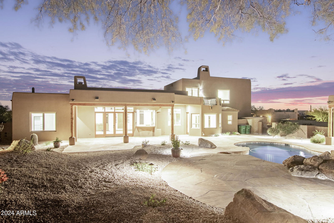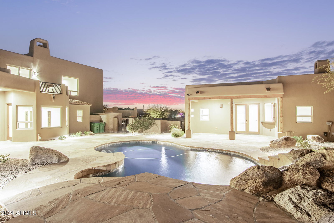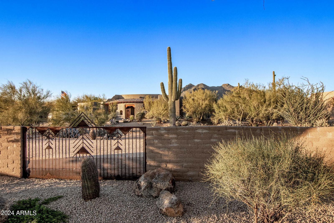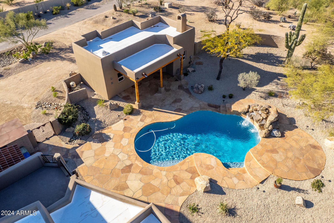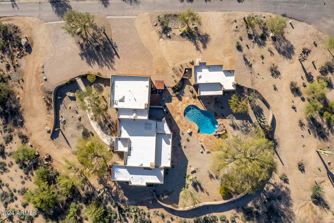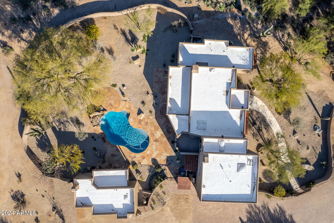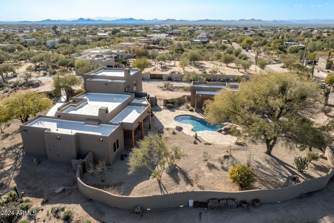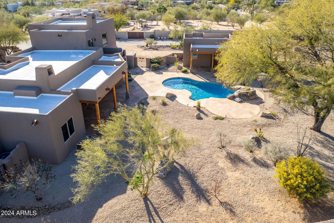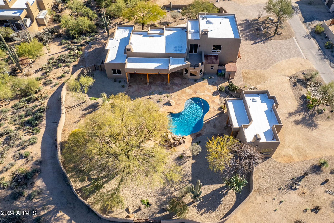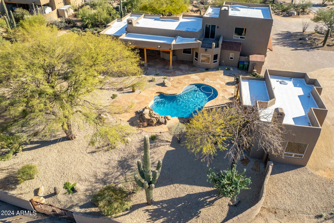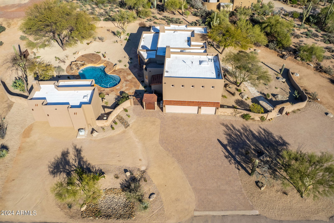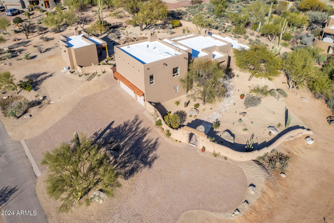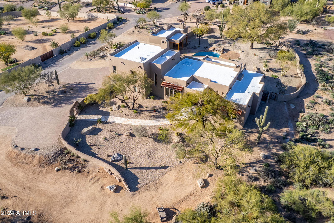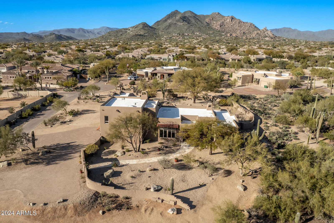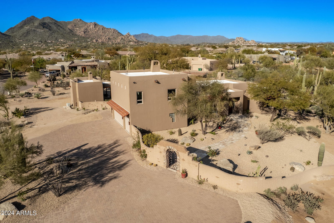33213 N 64th Street, Cave Creek, AZ 85331
- $1,900,000
- 4
- BD
- 3.5
- BA
- 3,831
- SqFt
- Sold Price
- $1,900,000
- List Price
- $1,900,000
- Closing Date
- Mar 28, 2024
- Days on Market
- 9
- Status
- CLOSED
- MLS#
- 6672302
- City
- Cave Creek
- Bedrooms
- 4
- Bathrooms
- 3.5
- Living SQFT
- 3,831
- Lot Size
- 58,632
- Subdivision
- Metes & Bounds
- Year Built
- 1998
- Type
- Single Family - Detached
Property Description
Better than new, this Cave Creek custom home embodies timeless elegance with every detail meticulously crafted. From the moment you step inside, you're greeted by unparalleled craftsmanship & luxurious finishes. With a keen eye for design, this home seamlessly blends modern amenities w/ classic charm, creating a space that is both sophisticated & inviting. The attention to detail is evident t/o, from the hand-selected materials to the thoughtfully designed layout. High ceilings and expansive NEW windows flood the home w/ natural light, highlighting the exquisite architectural features. The gourmet kitchen features newer appliances, custom cabinetry, & beautiful granite countertops. The living spaces are perfect for both relaxing & entertaining, w/ cozy fireplaces, elegant dining areas & seamless indoor-outdoor flow. Retreat to the master suite, where tranquility awaits with a spa-like ensuite bathroom & Oversized Mstr. Closet. The private balcony overlooking the scenic surroundings. Outside, the meticulously landscaped grounds provide a peaceful oasis, complete, a sparkling pool, & serene mountain views. What truly sets this home apart is the addition of a separate guest casita, providing an oasis of privacy & luxury for visiting friends, family, or maybe make some $$ and turn the casita into an AirB&B. Whether you're unwinding on the patio or hosting gatherings with friends & family, this outdoor space is sure to impress. Located in the desirable community of Cave Creek, this home offers privacy & serenity while still being just minutes away from shopping, dining, & outdoor recreation. With its timeless touches & unparalleled craftsmanship, this custom home is truly a cut above the rest! Check the documents tab for a line by line remodeled list.
Additional Information
- Elementary School
- Black Mountain Elementary School
- High School
- Cactus Shadows High School
- Middle School
- Sonoran Trails Middle School
- School District
- Cave Creek Unified District
- Acres
- 1.35
- Assoc Fee Includes
- No Fees
- Builder Name
- UNKNOWN
- Community
- Mountain Views
- Construction
- Painted, Stucco, Frame - Wood
- Cooling
- Refrigeration, Programmable Thmstat, Mini Split, Ceiling Fan(s)
- Exterior Features
- Balcony, Covered Patio(s), Patio, RV Hookup
- Fencing
- Block
- Fireplace
- Other (See Remarks), 3+ Fireplace, Family Room, Master Bedroom
- Flooring
- Stone
- Garage Spaces
- 3
- Guest House Sq Ft
- 692
- Heating
- Mini Split, Electric
- Horses
- Yes
- Living Area
- 3,831
- Lot Size
- 58,632
- Model
- REMODELED
- New Financing
- Conventional, VA Loan
- Other Rooms
- Great Room, Guest Qtrs-Sep Entrn
- Parking Features
- Electric Door Opener, Temp Controlled, RV Access/Parking
- Property Description
- Corner Lot, North/South Exposure, Mountain View(s)
- Roofing
- Built-Up
- Sewer
- Septic Tank
- Pool
- Yes
- Spa
- None
- Stories
- 2
- Style
- Detached
- Subdivision
- Metes & Bounds
- Taxes
- $2,386
- Tax Year
- 2023
- Water
- City Water
- Guest House
- Yes
Mortgage Calculator
Listing courtesy of HomeSmart. Selling Office: RETSY.
All information should be verified by the recipient and none is guaranteed as accurate by ARMLS. Copyright 2025 Arizona Regional Multiple Listing Service, Inc. All rights reserved.
