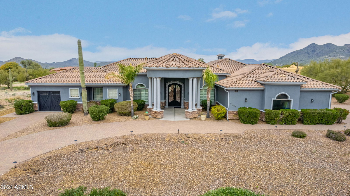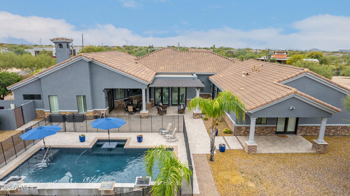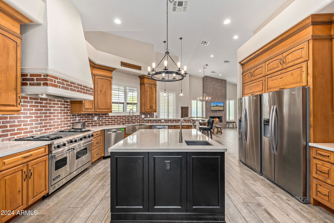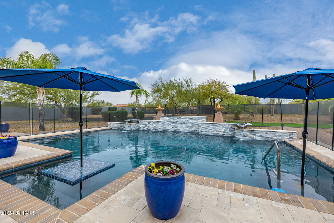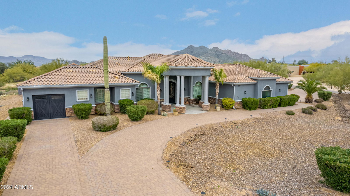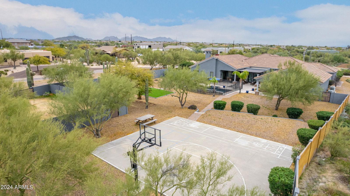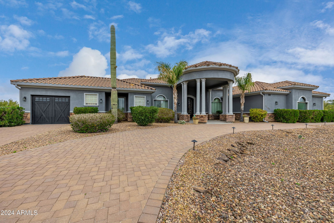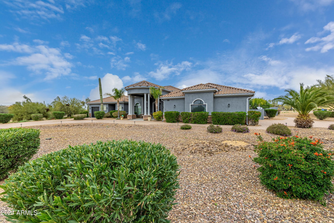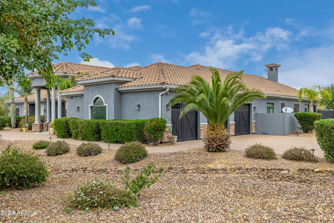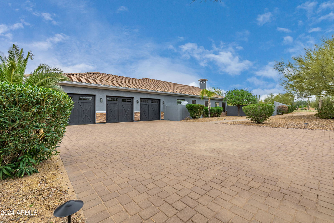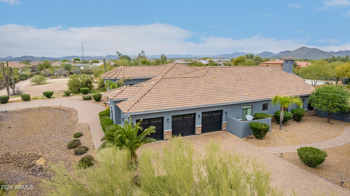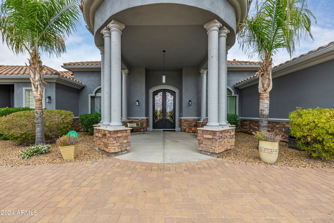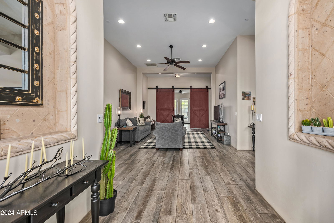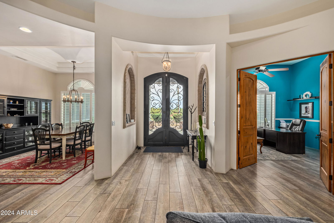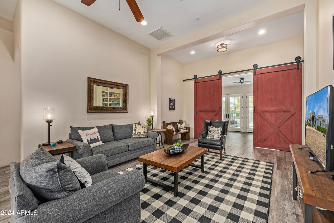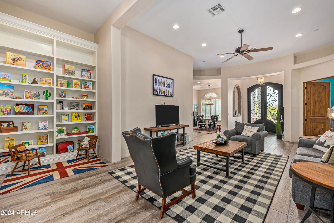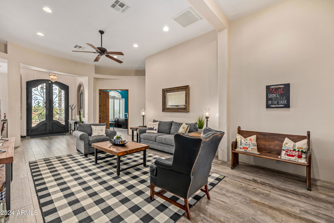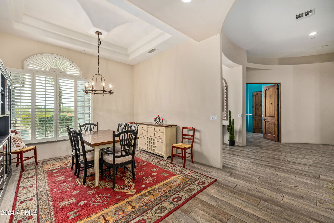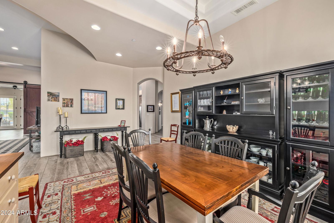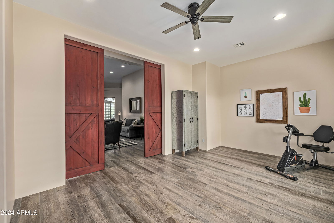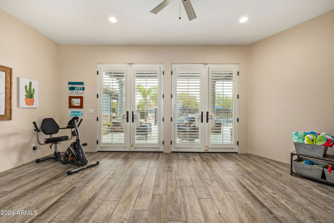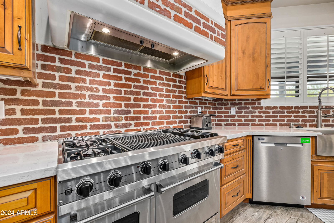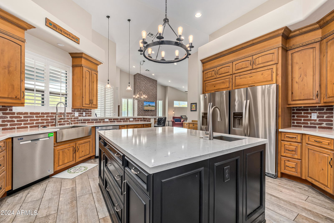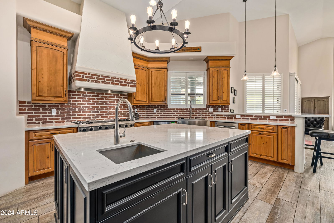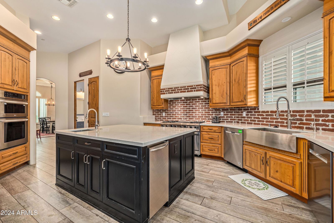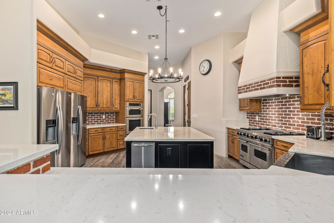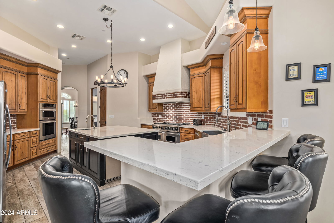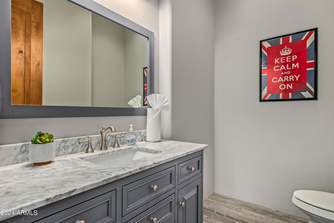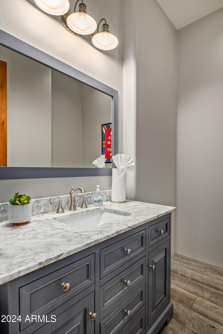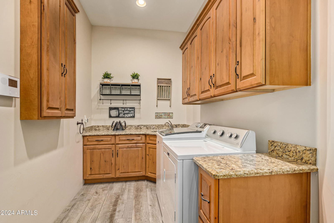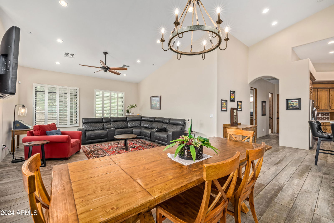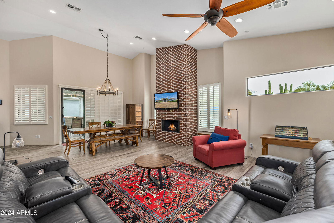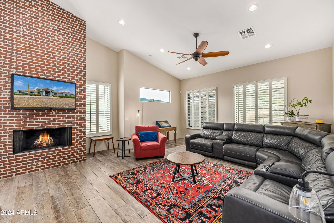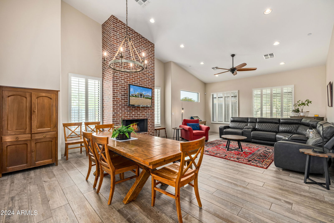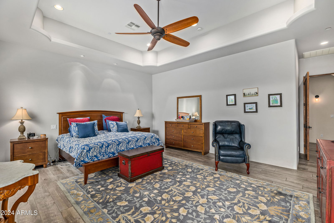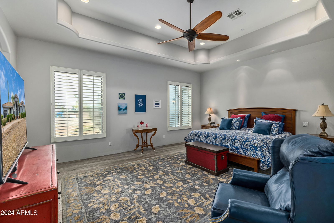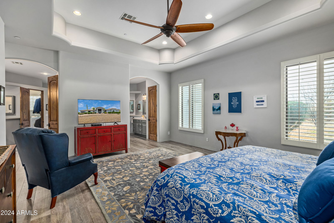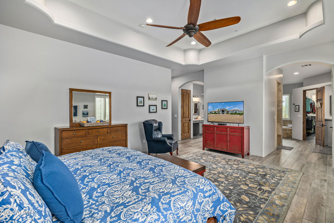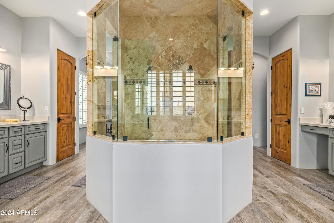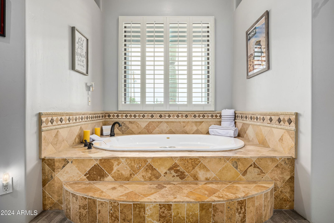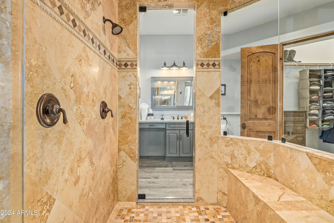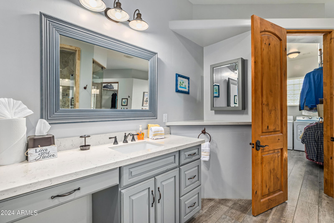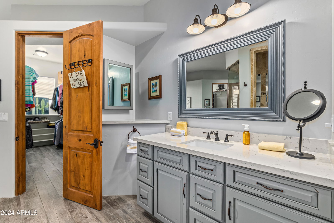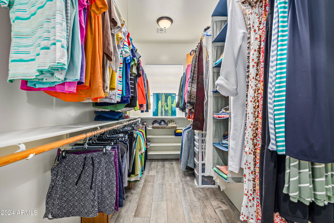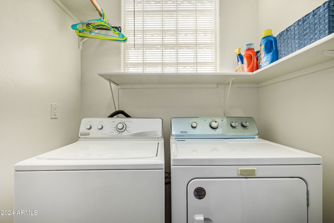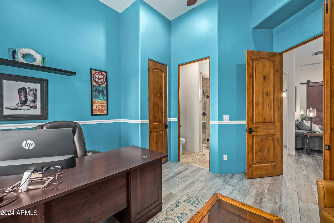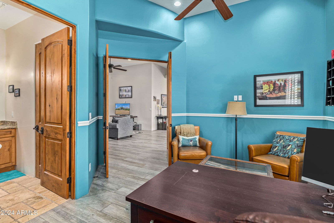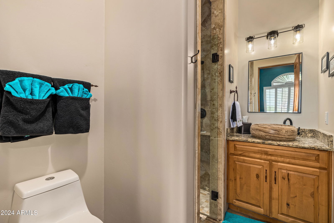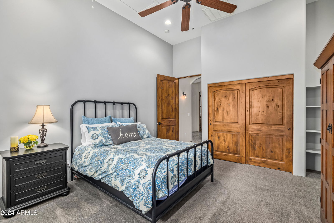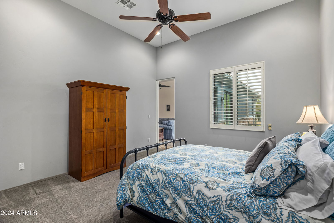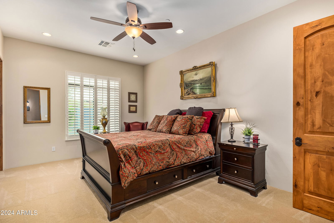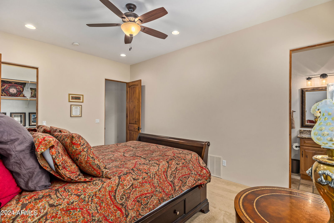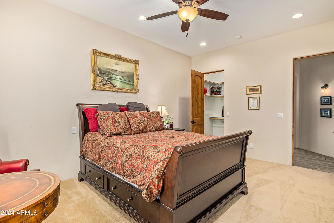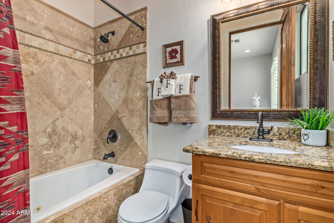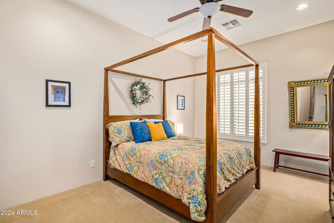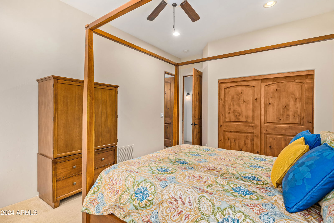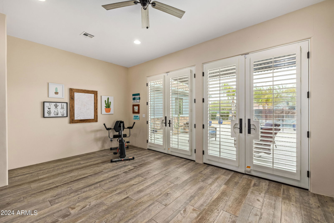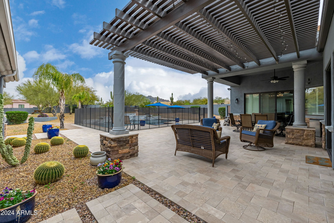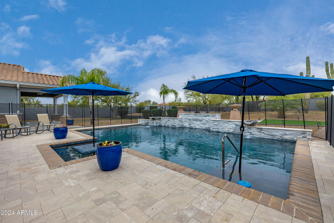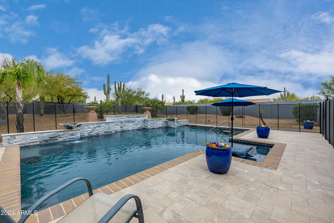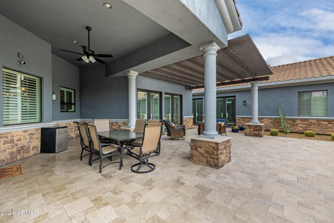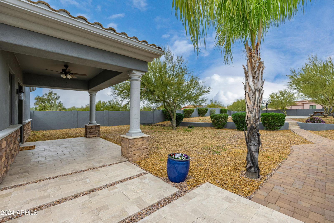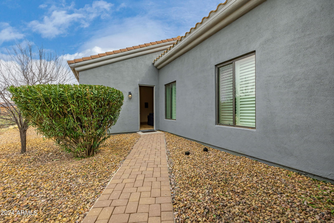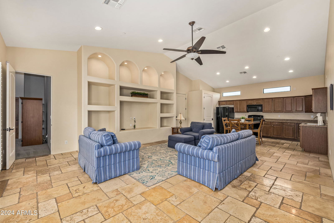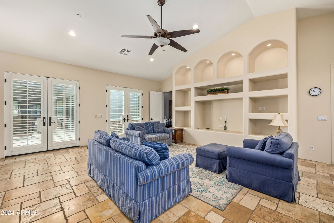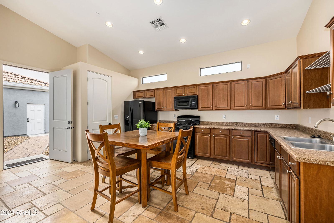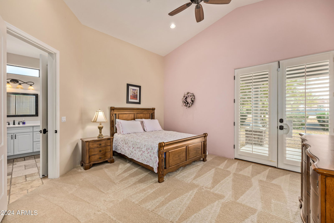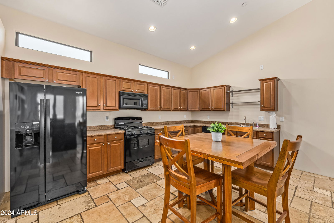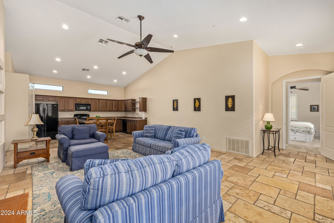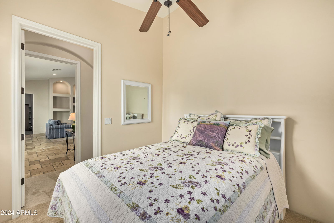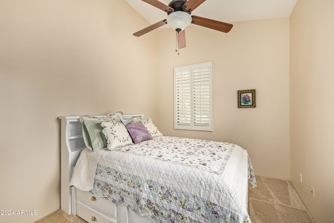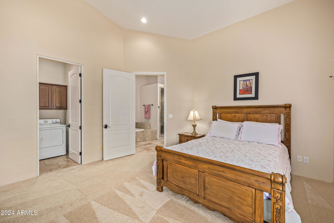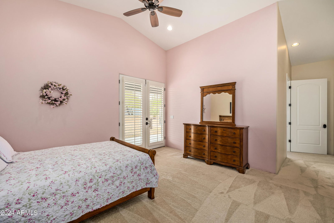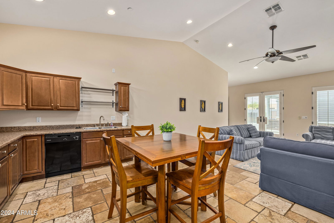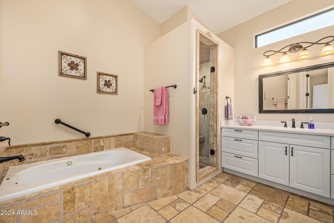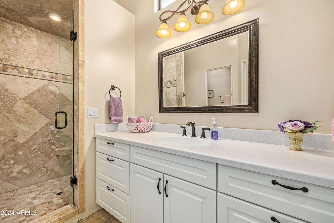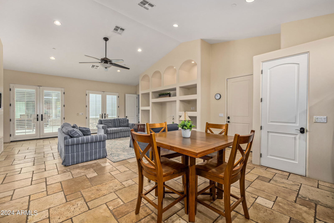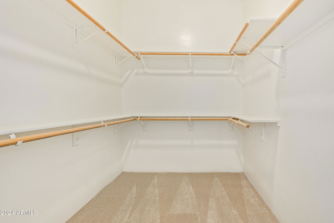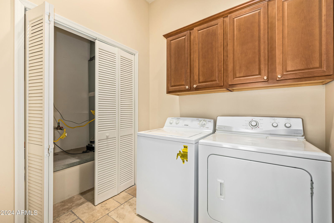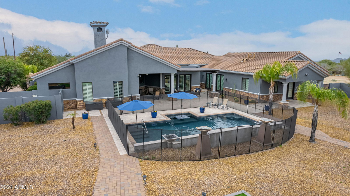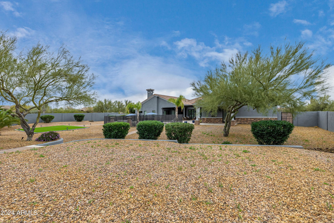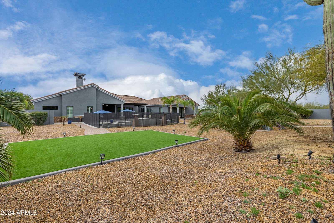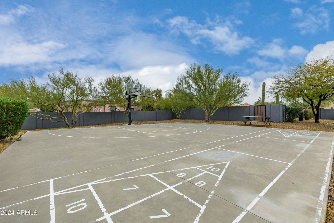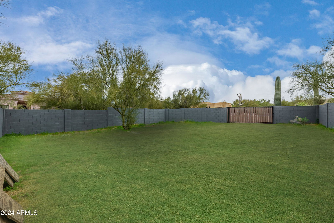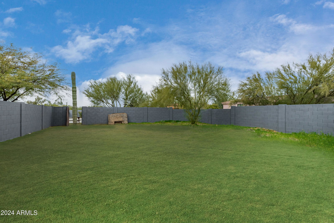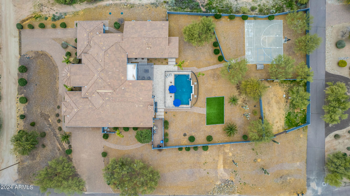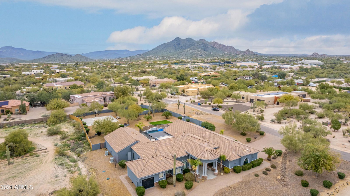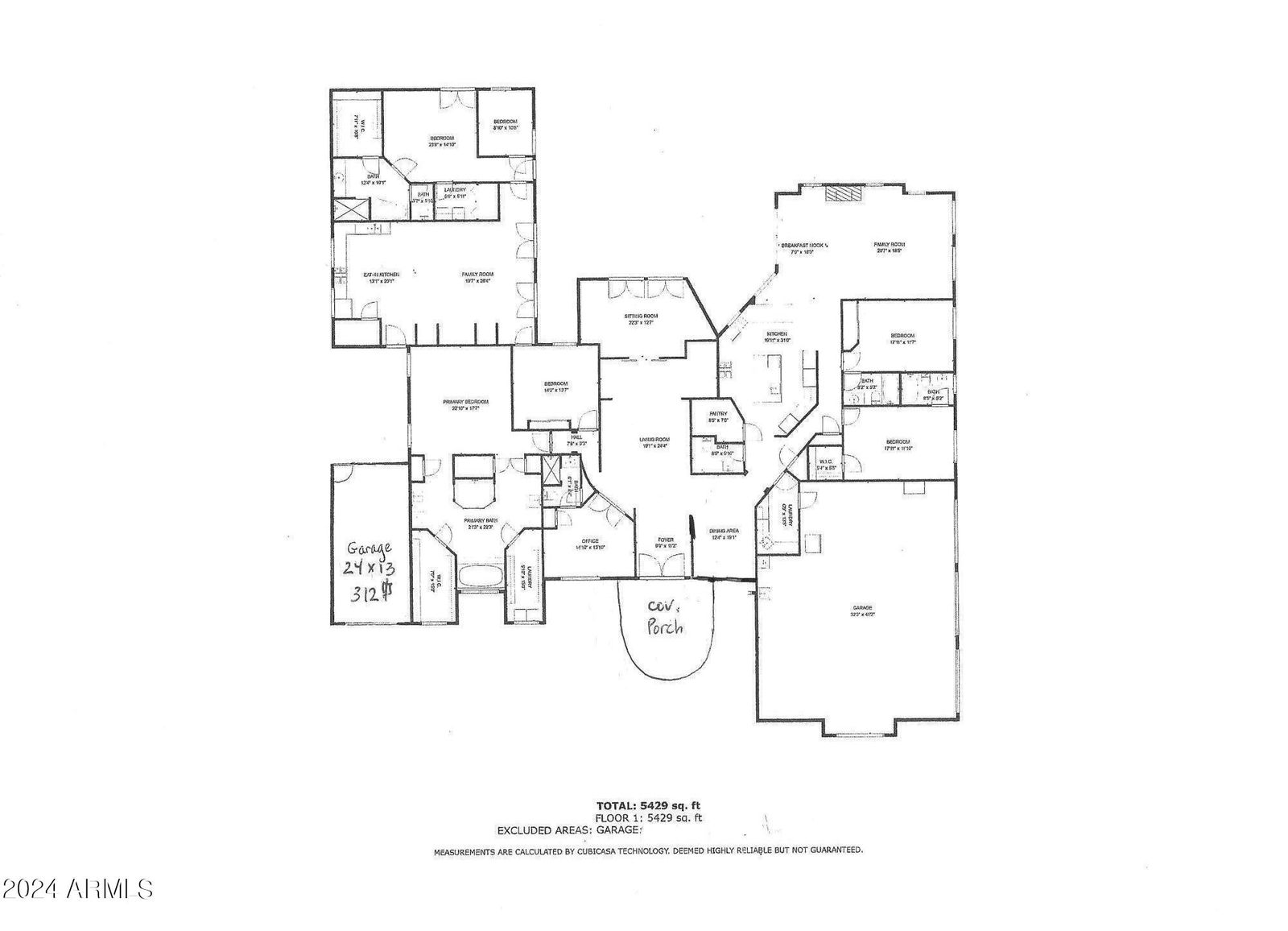33058 N 55th Street, Cave Creek, AZ 85331
- $1,595,000
- 7
- BD
- 5.5
- BA
- 5,383
- SqFt
- Sold Price
- $1,595,000
- List Price
- $1,595,000
- Closing Date
- May 15, 2024
- Days on Market
- 18
- Status
- CLOSED
- MLS#
- 6669647
- City
- Cave Creek
- Bedrooms
- 7
- Bathrooms
- 5.5
- Living SQFT
- 5,383
- Lot Size
- 50,949
- Subdivision
- Metes & Bounds
- Year Built
- 2008
- Type
- Single Family - Detached
Property Description
Back from Sold * Experience the epitome of desert luxury in this exquisite home on over an acre w/ No HOA * Over 5.500sf with a full attached Guest House * Main House features 5 bedrooms, 4.5 baths where 4 bedrooms boast its own ensuite. All tubs are jetted. The main house features a 3-car garage, while an attached 1,370sf Guest house is complete with a Full kitchen & living room offering an additional 2 bedrooms with ensuite Primary and its own spacious laundry room, accompanied by its own private patio and single car garage * Perfect for multi-generational living * Step inside to discover a realm of sophistication with ceilings that soar to an impressive 12 ft, creating an open and expansive atmosphere that shows the meticulous architectural design that graces the space . . . The kitchen is a culinary haven equipped with 4 ovens: a 48-inch Viking Gas stove with double ovens and built-in double ovens (electric) * twin refrigerators, two dishwashers, two sinks, a dedicated ice maker in the huge custom-built island, all stainless-steel appliances, Cambria Quartz countertops, custom red brick backsplash to match the custom red brick fireplace in the family room. Additional features: " Double Cast Iron & Glass Front entry door " 8ft Solid Wood Alder Doors throughout (41) " Solid Wood Alder Cabinetry in Kitchen & secondary bathrooms " Washer/Dryer hookup in one of the Owner's Closets * Garage floor epoxy coating * Luxurious outdoor space with Italian travertine patio & decking. * Custom Pergola & 2 Covered Patio * Fenced pebble tec pool with fire and water feature * 1,840sf Sport court; Pickleball anyone? * Synthetic Grass play area - pet friendly * Separate block-fenced empty lot to park and store all your toys * Additional 200sf of Sunroom/Exercise/Cabana not shown in tax records. Don't miss the chance to make this oasis your home. See it today and immerse yourself in the unparalleled luxury and comfort this property has to offer. Not to mention location, location, location. Close to schools, hiking trails, golf, shopping & dining.
Additional Information
- Elementary School
- Bernard Black Elementary School
- High School
- Cactus Shadows High School
- Middle School
- Sonoran Trails Middle School
- School District
- Cave Creek Unified District
- Acres
- 1.17
- Architecture
- Other (See Remarks)
- Assoc Fee Includes
- No Fees
- Builder Name
- CUSTOM
- Construction
- Painted, Stucco, Stone, Frame - Wood
- Cooling
- Refrigeration, Programmable Thmstat, Ceiling Fan(s)
- Electric
- 220 Volts in Kitchen
- Exterior Features
- Covered Patio(s), Gazebo/Ramada, Patio, Private Yard, Sport Court(s), Storage
- Fencing
- Block
- Fireplace
- 1 Fireplace, Family Room
- Flooring
- Carpet, Stone, Tile
- Garage Spaces
- 4
- Accessibility Features
- Zero-Grade Entry, Lever Handles, Bath Lever Faucets
- Guest House Sq Ft
- 1370
- Heating
- Natural Gas
- Living Area
- 5,383
- Lot Size
- 50,949
- Model
- ATTACHED GUEST HOUSE
- New Financing
- Conventional
- Other Rooms
- Great Room, Family Room, Bonus/Game Room, Guest Qtrs-Sep Entrn, Library-Blt-in Bkcse
- Parking Features
- Attch'd Gar Cabinets, Dir Entry frm Garage, Electric Door Opener, Extnded Lngth Garage, RV Gate, Side Vehicle Entry, RV Access/Parking
- Property Description
- North/South Exposure, Adjacent to Wash, Mountain View(s)
- Roofing
- Tile
- Sewer
- Septic in & Cnctd, Septic Tank
- Pool
- Yes
- Spa
- None
- Stories
- 1
- Style
- Detached
- Subdivision
- Metes & Bounds
- Taxes
- $6,136
- Tax Year
- 2023
- Water
- City Water
- Guest House
- Yes
Mortgage Calculator
Listing courtesy of Realty One Group. Selling Office: Dwellings Realty Group.
All information should be verified by the recipient and none is guaranteed as accurate by ARMLS. Copyright 2025 Arizona Regional Multiple Listing Service, Inc. All rights reserved.
