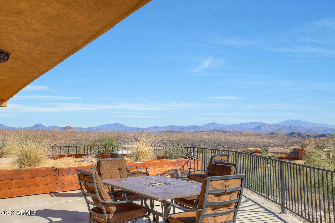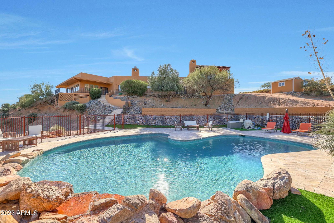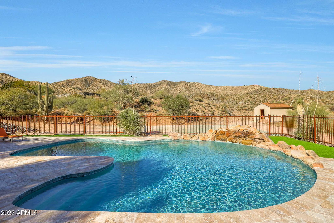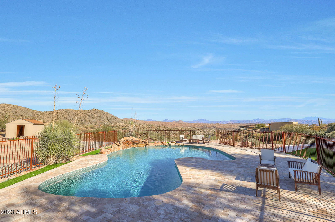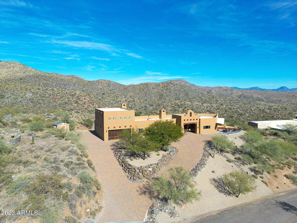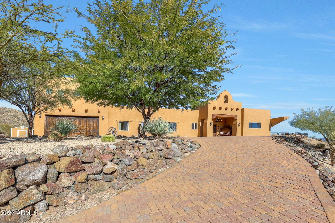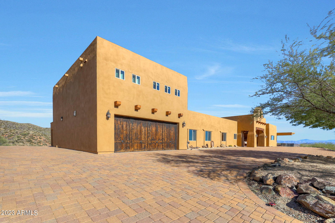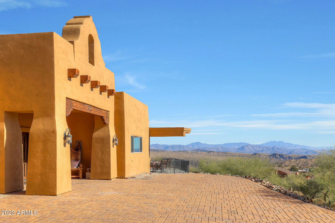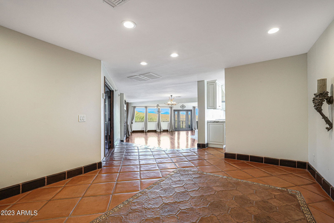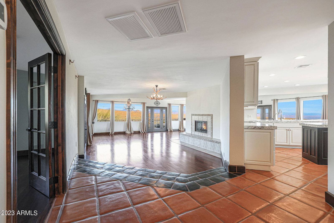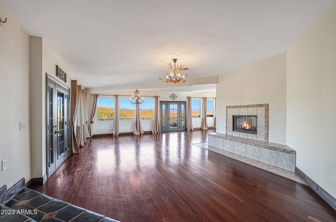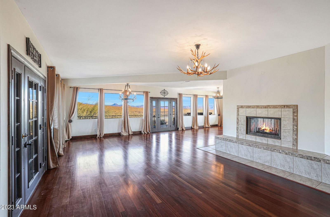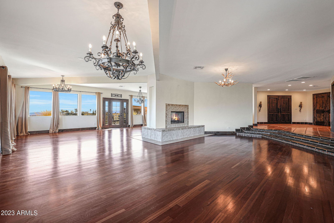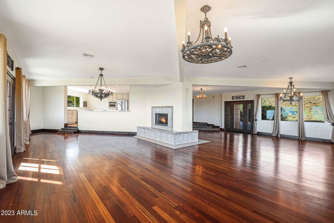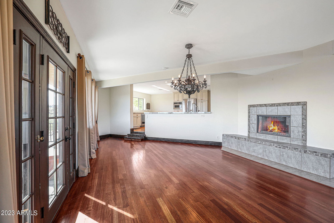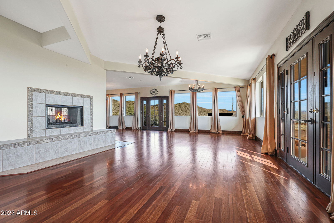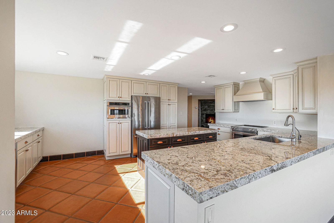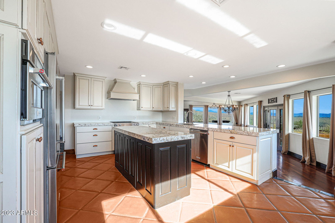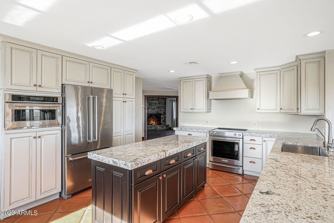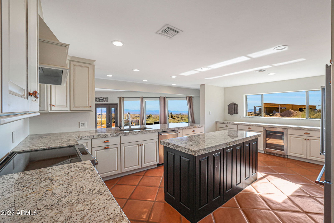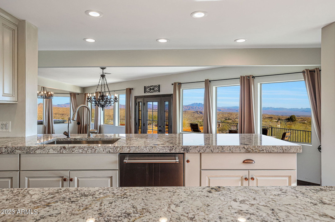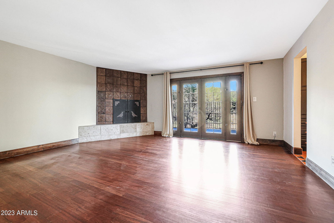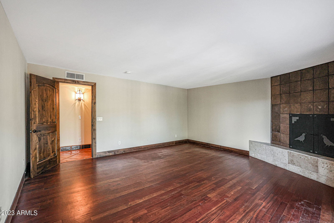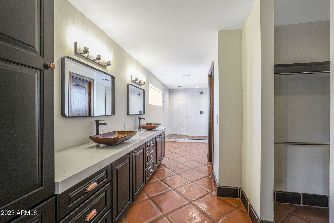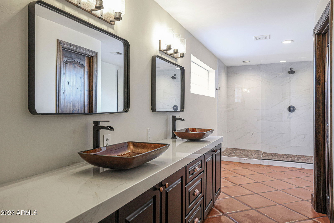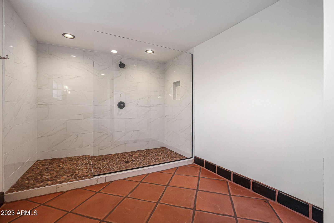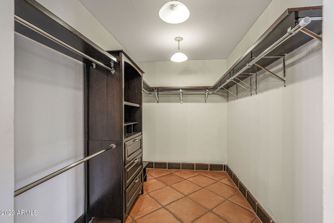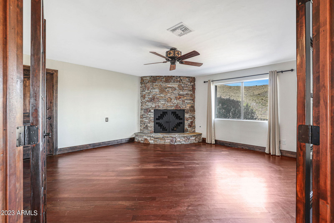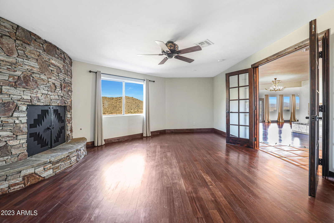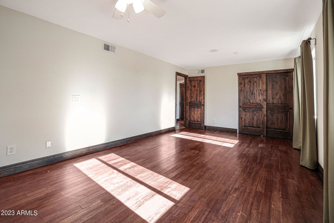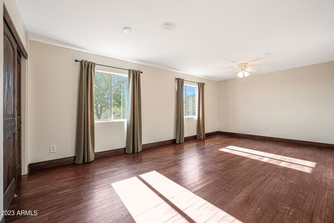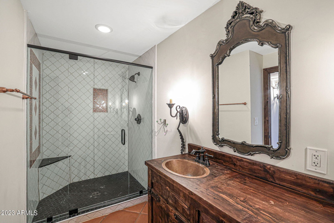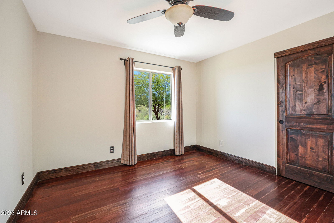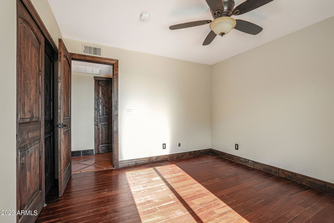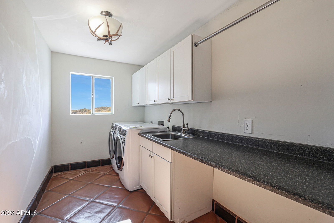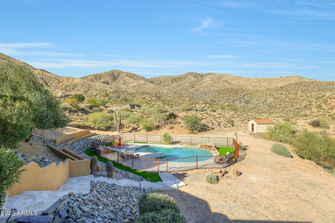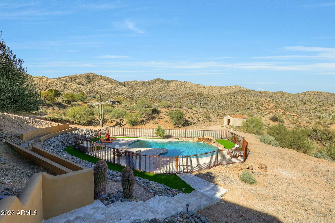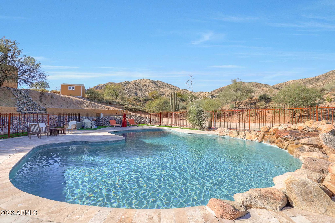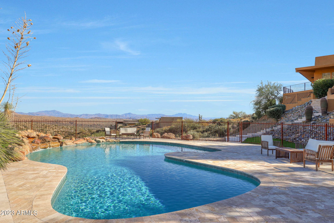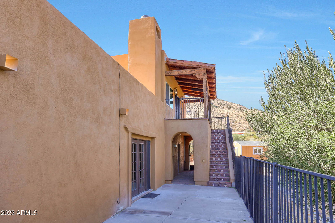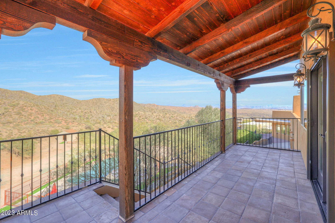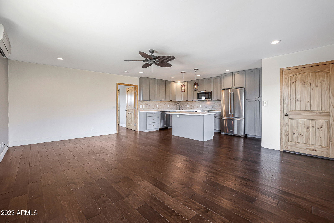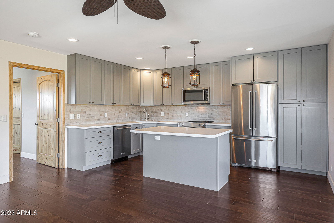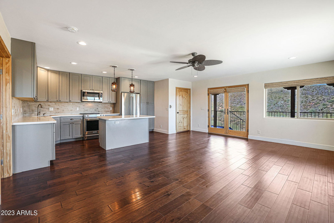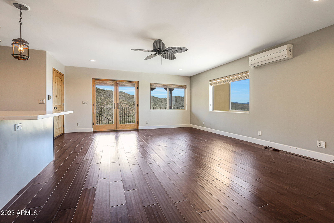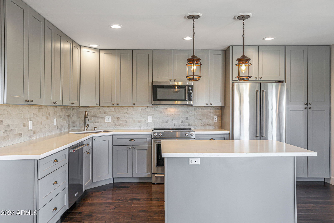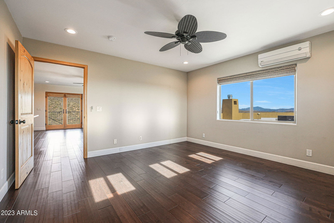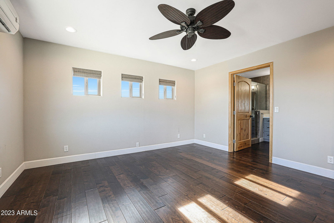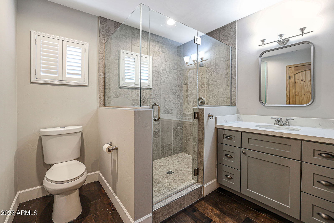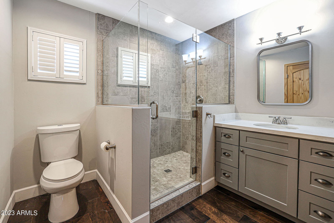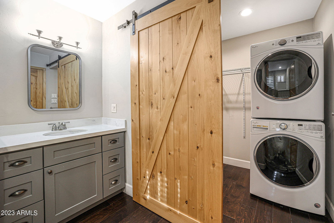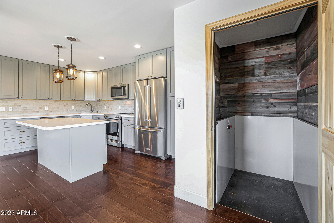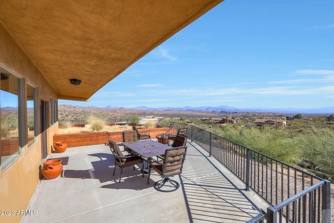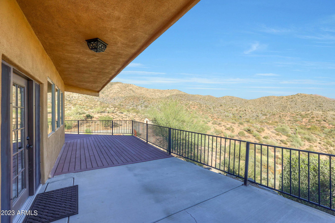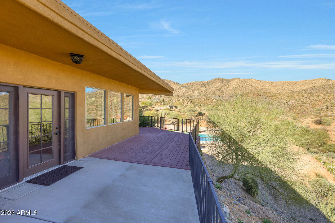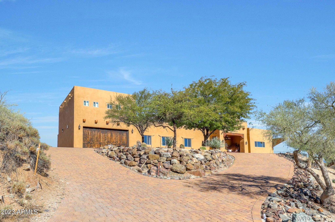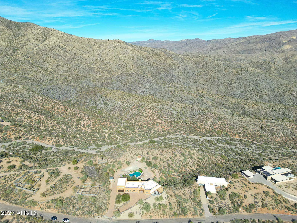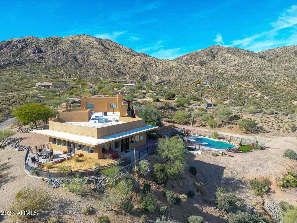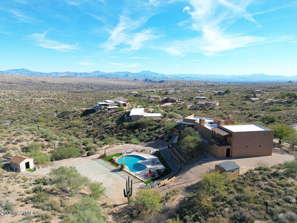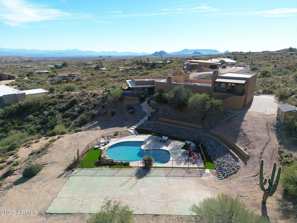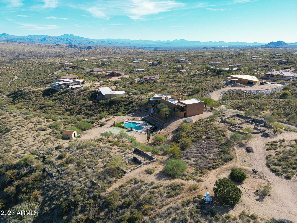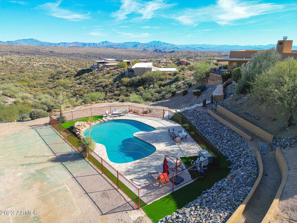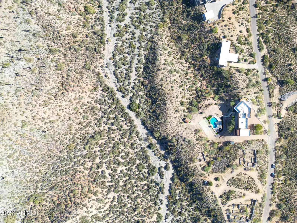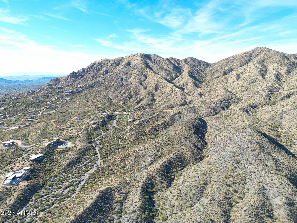11420 E Blue Wash Road, Cave Creek, AZ 85331
- $1,325,000
- 4
- BD
- 3
- BA
- 4,279
- SqFt
- Sold Price
- $1,325,000
- List Price
- $1,399,000
- Closing Date
- Jun 05, 2024
- Days on Market
- 164
- Status
- CLOSED
- MLS#
- 6641690
- City
- Cave Creek
- Bedrooms
- 4
- Bathrooms
- 3
- Living SQFT
- 4,279
- Lot Size
- 94,760
- Subdivision
- Tonto Hills
- Year Built
- 1964
- Type
- Single Family - Detached
Property Description
Nestled amidst the breathtaking Tonto Hills, this home is a symphony of architectural elegance and natural splendor. Perched on over 2 acres, it stands as a testament to luxury living w/ unparalleled 270-degree views of the Tonto National Forest. The property boasts an updated main house, encompassing 3,363 SF of southwest territorial design adorned with hand-painted tiles & Brazilian cherry flooring. A kitchen with custom cabinetry, stainless steel appliances, center island and granite countertops anchors the living space, while a wrap-around deck captures the awe-inspiring panoramic views! The dining & family areas are separated by a two way fireplace but have an open feel w/ walls of windows to enjoy the view. A cozy living room with fireplace off the entry foyer as a touch of charm. In addition to the main house, a guest casita, with its own entrance, serves as an additional living space for friends or a multi-use space. This charming 876 square foot abode features a fully equipped kitchen, stackable washer and dryer, a bath, bedroom, and a cozy living room. The primary suite has a corner fireplace, private patio access and a spa-like bath with oversized walk-in shower with tile surround, walk-in closet and dual vanities. The property, enriched with horse privileges, preserves ancient ruins on-site, and offers RV hookups with sewer connections. The outdoor retreat has a fully fenced pool with boulder water feature accessible by travertine steps, artificial turf and travertine deck surround perfect for soaking in the Arizona sun. Paver driveway, oversized garage with room for 3 plus cars and exterior storage sheds allowing for ample storage needs. The house has undergone a tasteful transformation, with a new stucco surface, an expanded garage, and a refreshed exterior. A newer HVAC system, pool renovation, kitchen and bathroom remodels are also highlights. This property, with a sense of authenticity in its rich history and contemporary allure, offers a unique opportunity to embrace the spirit of the desert and make it your own.
Additional Information
- Elementary School
- Black Mountain Elementary School
- High School
- Cactus Shadows High School
- Middle School
- Sonoran Trails Middle School
- School District
- Cave Creek Unified District
- Acres
- 2.18
- Architecture
- Other (See Remarks)
- Assoc Fee Includes
- Maintenance Grounds
- Hoa Fee
- $225
- Hoa Fee Frequency
- Annually
- Hoa
- Yes
- Hoa Name
- Tonto Hills
- Builder Name
- Unk
- Community
- Tonto Hills
- Construction
- Painted, Stucco, Stone, Block
- Cooling
- Refrigeration, Programmable Thmstat, Ceiling Fan(s)
- Exterior Features
- Balcony, Circular Drive, Covered Patio(s), Patio, Tennis Court(s)
- Fencing
- Partial, Wrought Iron
- Fireplace
- 3+ Fireplace, Two Way Fireplace, Family Room, Master Bedroom
- Flooring
- Stone, Wood
- Garage Spaces
- 3
- Heating
- Electric
- Horses
- Yes
- Living Area
- 4,279
- Lot Size
- 94,760
- New Financing
- Conventional
- Other Rooms
- Great Room, Guest Qtrs-Sep Entrn
- Parking Features
- Dir Entry frm Garage, Electric Door Opener, Separate Strge Area, Tandem, RV Access/Parking
- Property Description
- North/South Exposure, Border Pres/Pub Lnd, Mountain View(s), City Light View(s), Street(s) Not Paved
- Roofing
- Foam
- Sewer
- Septic in & Cnctd, Septic Tank
- Pool
- Yes
- Spa
- None
- Stories
- 1
- Style
- Detached
- Subdivision
- Tonto Hills
- Taxes
- $1,841
- Tax Year
- 2022
- Water
- Pvt Water Company
- Guest House
- Yes
Mortgage Calculator
Listing courtesy of Russ Lyon Sotheby's International Realty. Selling Office: HomeSmart.
All information should be verified by the recipient and none is guaranteed as accurate by ARMLS. Copyright 2025 Arizona Regional Multiple Listing Service, Inc. All rights reserved.
