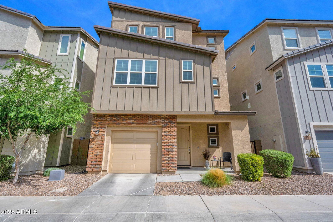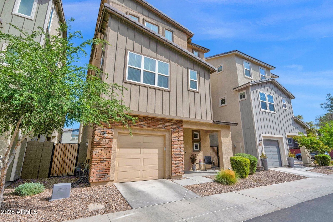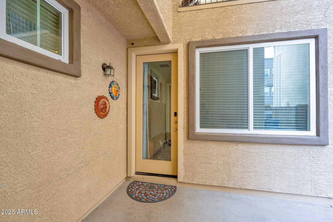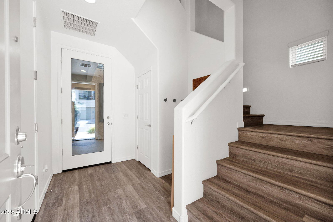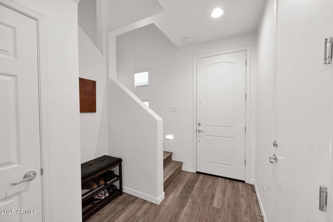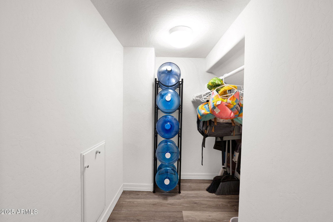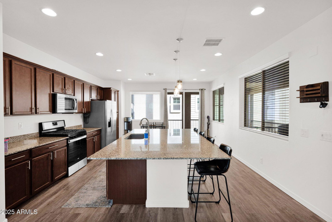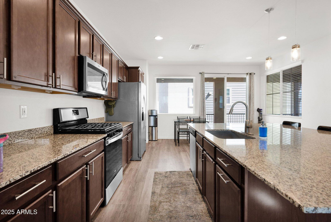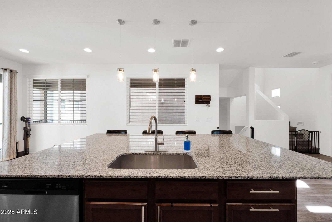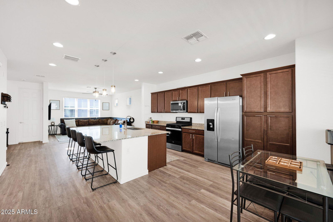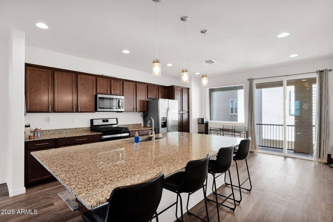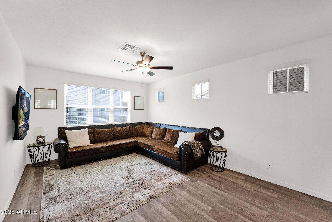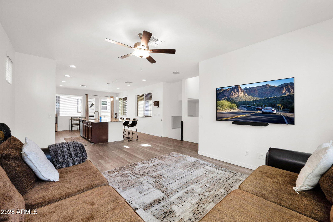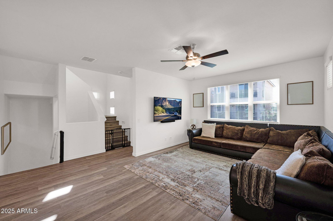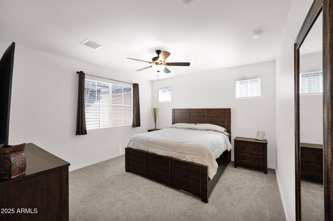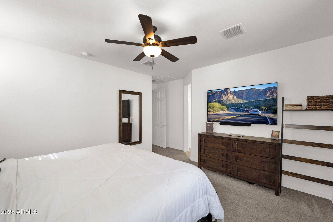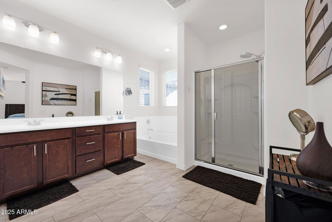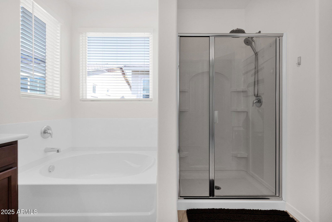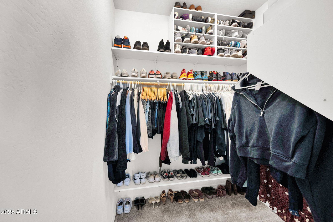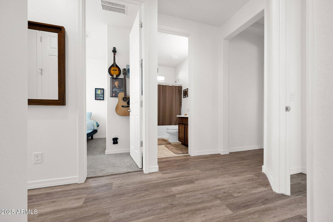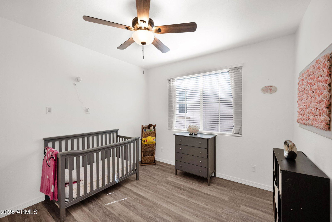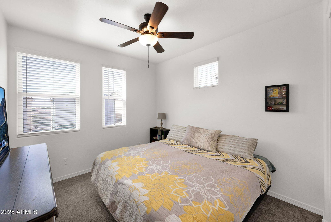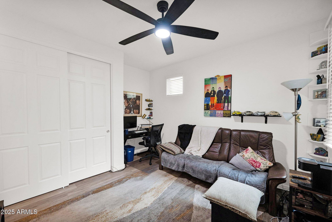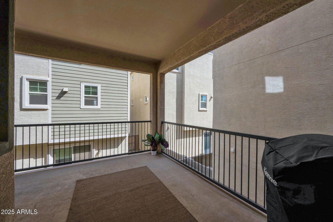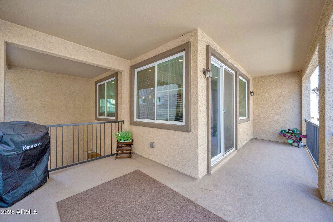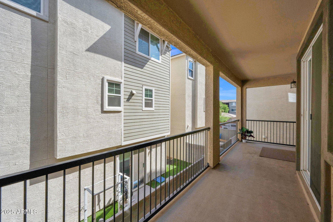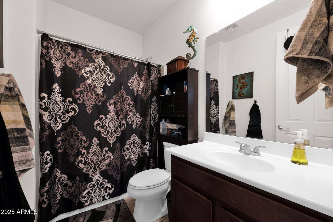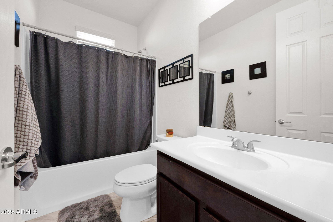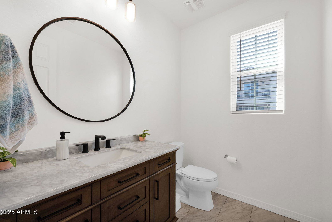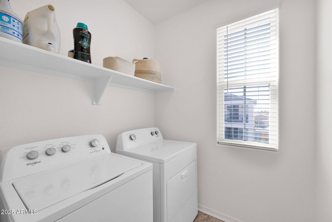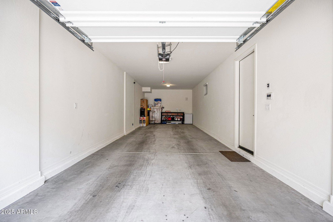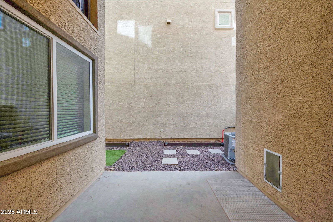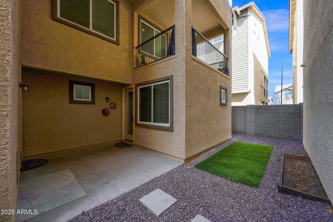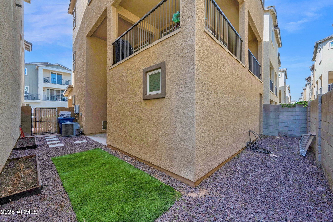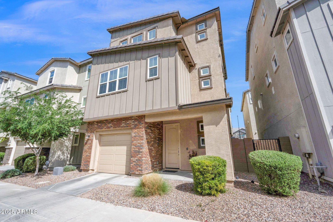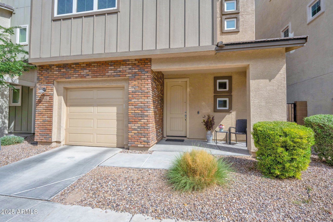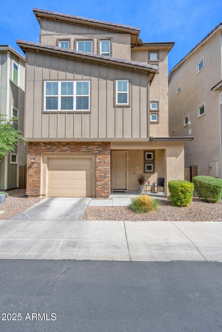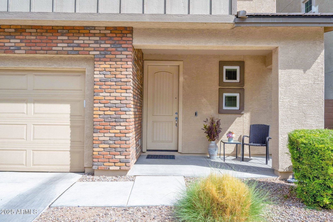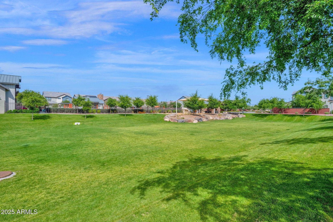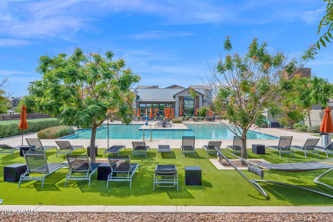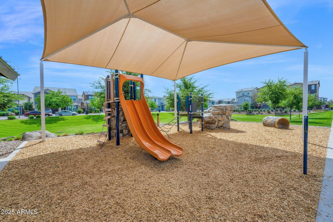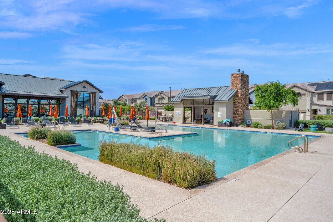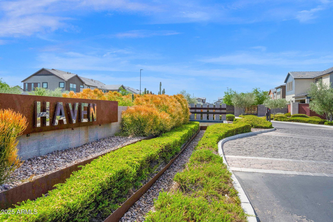612 W Flintlock Way, Chandler, AZ 85286
- $520,000
- 4
- BD
- 3.5
- BA
- 2,060
- SqFt
- List Price
- $520,000
- Price Change
- ▼ $5,000 1745372820
- Days on Market
- 22
- Status
- ACTIVE
- MLS#
- 6850965
- City
- Chandler
- Bedrooms
- 4
- Bathrooms
- 3.5
- Living SQFT
- 2,060
- Lot Size
- 2,030
- Subdivision
- Haven Phase 2
- Year Built
- 2020
- Type
- Single Family Residence
Property Description
This home is located at Alma School & Pecos in the gated community of Haven! It features a tandem 2-car garage & Foyer ground floor, and guest suite, on the second floor, you welcome The great room floor plan that connects the living room to the kitchen, making it ideal for both everyday living and entertaining guests. The eat-in kitchen includes SS appliances, enormous island, pendant lighting, granite counters, beautiful wood cabinetry, & an island with a breakfast bar. Continue onto the third level & find a main retreat featuring a full ensuite with dual sinks, a separate tub/shower, & a walk-in closet, as well as two guest rooms. The private main guest's quarter has a separate entrance as well as a full bathroom that can be accessed from out side the home. Located at 202 and Alma!
Additional Information
- Elementary School
- Frye Elementary School
- High School
- Hamilton High School
- Middle School
- Bogle Junior High School
- School District
- Chandler Unified District #80
- Acres
- 0.05
- Architecture
- Contemporary
- Assoc Fee Includes
- Maintenance Grounds
- Hoa Fee
- $117
- Hoa Fee Frequency
- Monthly
- Hoa
- Yes
- Hoa Name
- Haven
- Builder Name
- Mattamy Homes
- Community Features
- Gated, Community Spa Htd, Community Pool Htd, Community Pool, Playground, Clubhouse, Fitness Center
- Construction
- Stucco, Wood Frame, Brick Veneer, Painted
- Cooling
- Central Air, Ceiling Fan(s)
- Exterior Features
- Balcony, Private Street(s)
- Fencing
- Block
- Fireplace
- None
- Flooring
- Carpet, Vinyl, Tile
- Garage Spaces
- 2
- Heating
- Natural Gas
- Laundry
- Wshr/Dry HookUp Only
- Living Area
- 2,060
- Lot Size
- 2,030
- Model
- Haven
- New Financing
- Cash, Conventional, FHA, VA Loan
- Other Rooms
- Great Room, Guest Qtrs-Sep Entrn
- Parking Features
- Garage Door Opener, Extended Length Garage, Direct Access, Tandem
- Property Description
- North/South Exposure
- Roofing
- Tile
- Sewer
- Public Sewer
- Spa
- None
- Stories
- 3
- Style
- Detached
- Subdivision
- Haven Phase 2
- Taxes
- $1,902
- Tax Year
- 2024
- Water
- City Water
- Guest House
- Yes
Mortgage Calculator
Listing courtesy of Realty ONE Group.
All information should be verified by the recipient and none is guaranteed as accurate by ARMLS. Copyright 2025 Arizona Regional Multiple Listing Service, Inc. All rights reserved.
